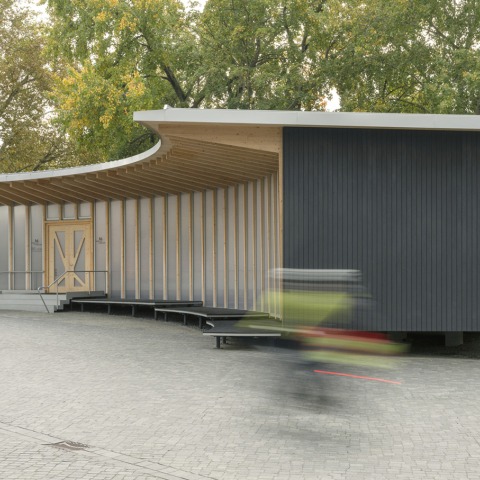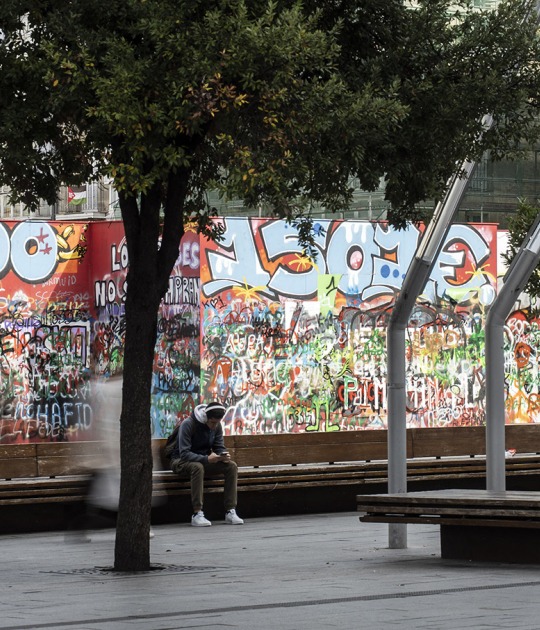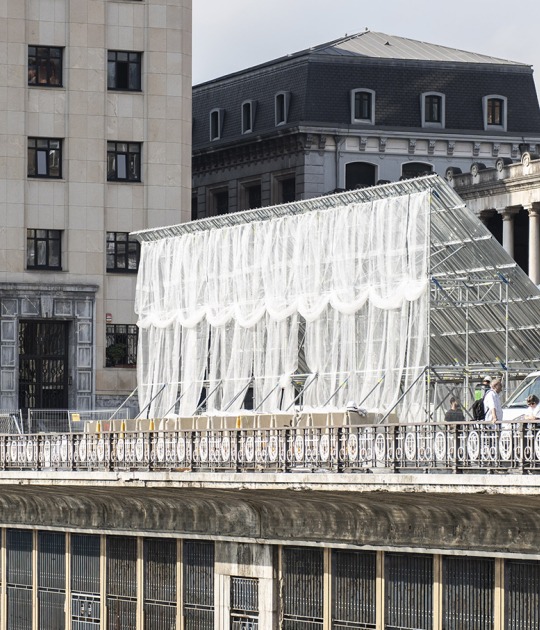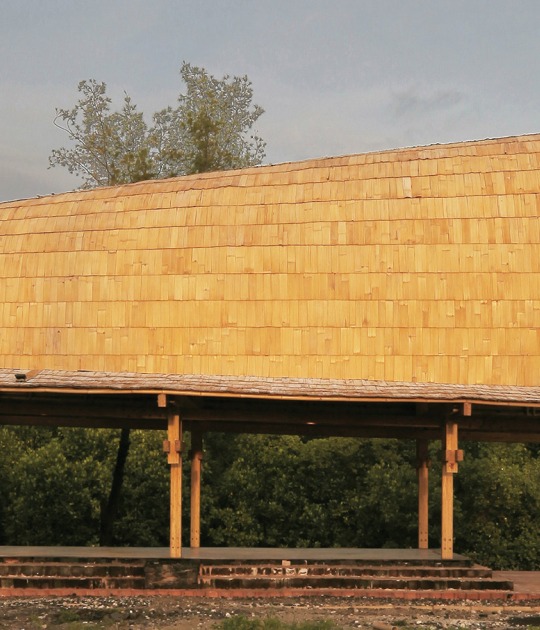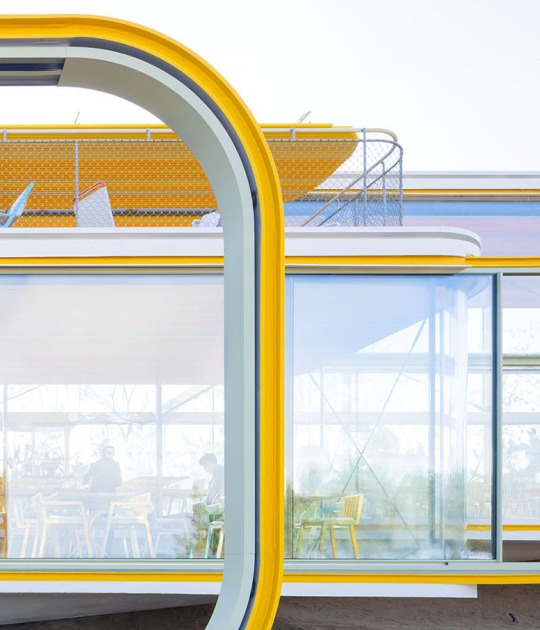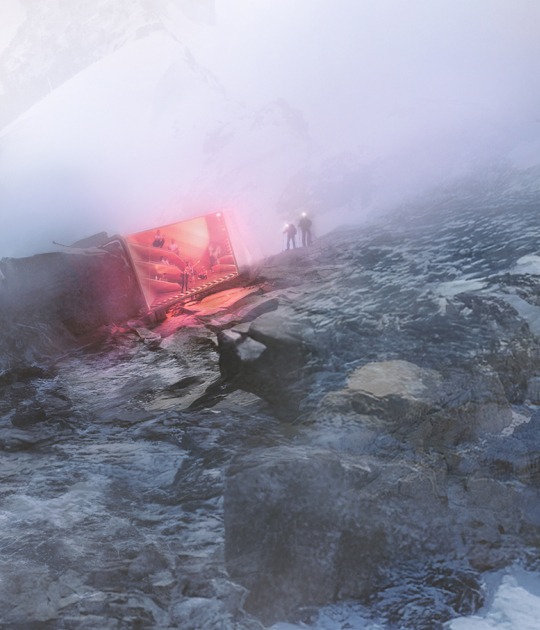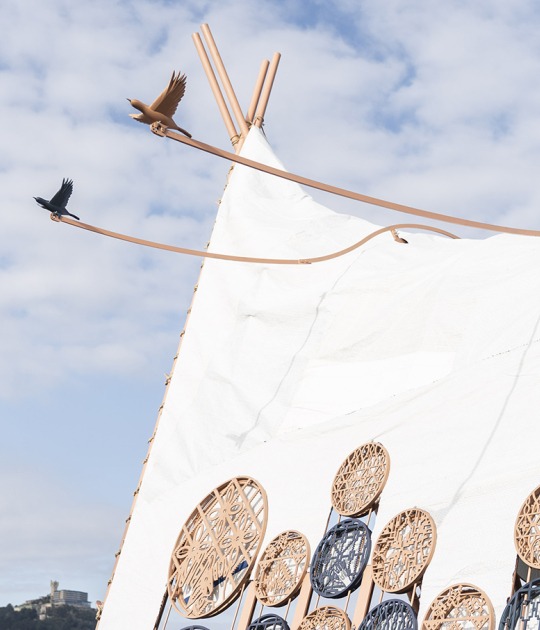
For the construction of the pavilion, Sauerbruch Hutton opted for a completely prefabricated wood system, particularly due to its lightness and long-term CO₂ sequestration capacity. Additionally, as a renewable building material, the proposal facilitates the reuse of components, aligning with sustainability criteria.
Demonstrating the temporary nature of the pavilion, all the elements' connections can be dismantled and then reused in different locations. The pavilion presents itself as a building that points to the future, linking the ephemeral nature of artificial intelligence, the delicate feel of a natural material like wood, and a strategic setting characterized by the presence of the Neckar Canal.

AI pavilion in Heilbronn by Sauerbruch Hutton. Photograph by Jan Bitter.
Project description by Sauerbruch Hutton
With this temporary pavilion for an exhibition on artificial intelligence, the Experimenta Ensemble gains an additional center for information.
The Experimenta square on Heilbronn's Kraneninsel, which is already urbanistically defined by the Hagenbucher warehouse, the striking extension building and the banks of the Neckar, is now completed on the west side by the curved façade of the AI Pavilion. With a light canopy, under which stepped platforms invite you to linger or discuss, the building acts as a kind of modern "stoa" within this "knowledge forum".
The building gets its characteristic shape from a sequence of concave outer walls that react to the crowns of the surrounding trees. Inside, these circular segments structure the exhibition, which is gradually revealed to visitors as they move through the space. The curved, translucent entrance facade brings gentle daylight into the exhibition and lets the interior shine out at night. On the side facing away from the square, a panoramic window opens between the wall elements and stages the view over the Neckar Canal. Passers-by can enter into a dialogue with the AI and its surroundings through an interactive light installation on the facade.

The lightweight, element-based wooden construction was completely prefabricated. The floor slab, ceiling and the curved wall elements are made of cross-laminated timber, the serial T-supports are made of glued laminated timber. The facade made of identical polycarbonate lightweight panels illustrates the temporary character of the pavilion. All connections of all elements can be undone and reassembled. This makes it possible to replace individual parts or even flexibly erect and reuse them at different locations.
The renewable building material wood binds CO2 in the long term, the use of lightweight materials as well as prefabrication and elementisation lead to efficient use of materials and facilitate the recyclability of the components. The conscious use of ageing materials and the acceptance of natural decay point to a new aesthetic of sustainability.

By contrasting the ephemerality of artificial intelligence with a sensually tangible space and the feel of a natural material, the pavilion expands the thematic field of its exhibition and presents itself as a building that points to the future.
