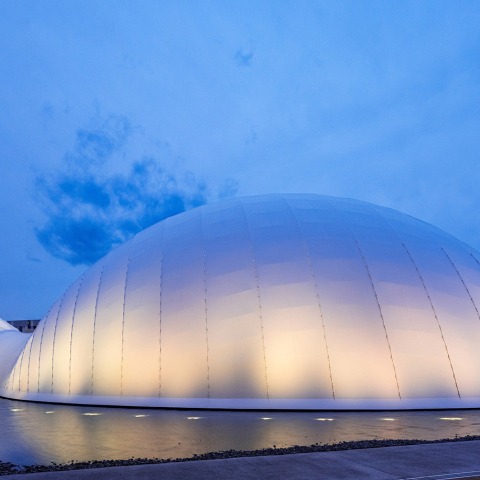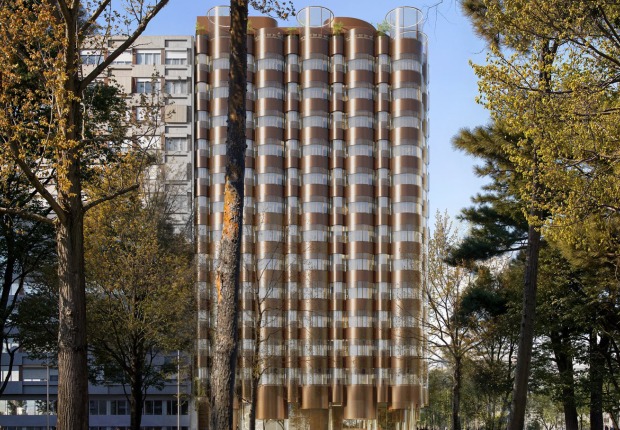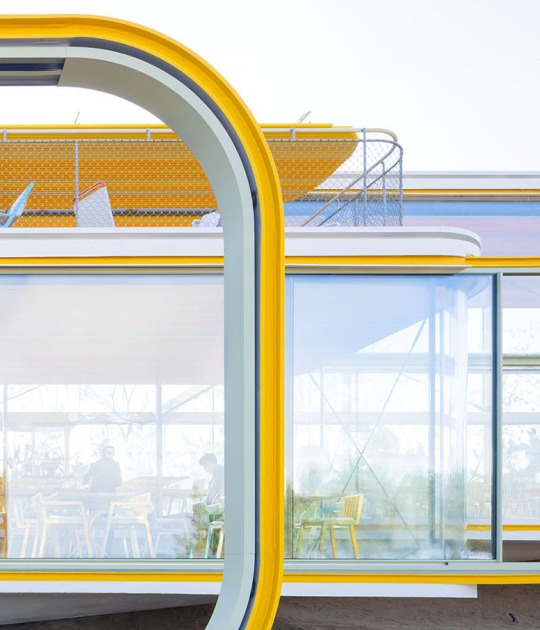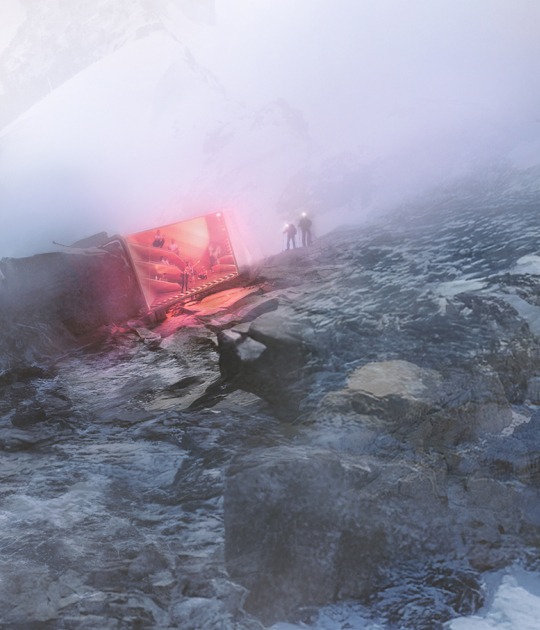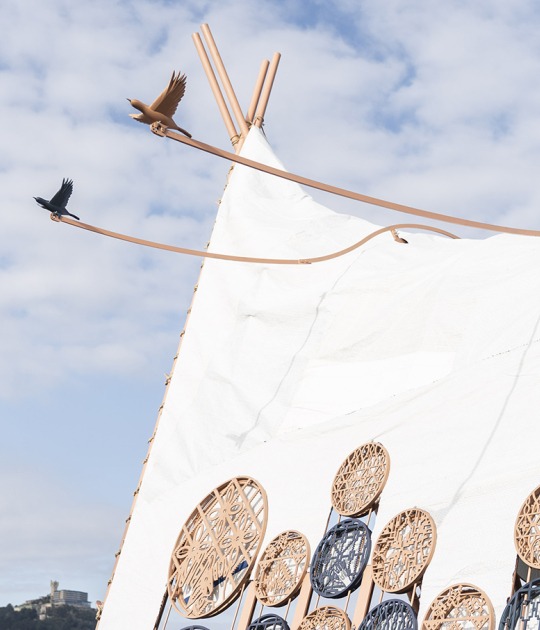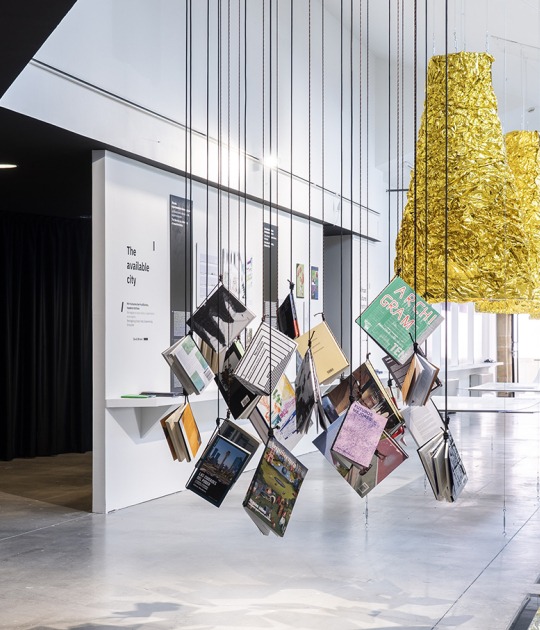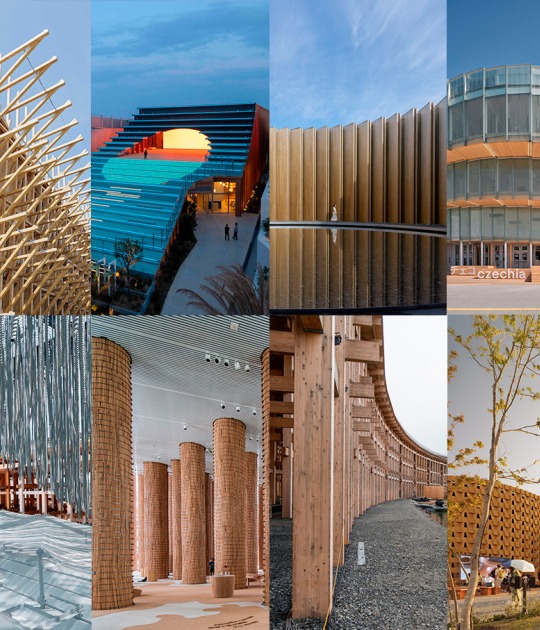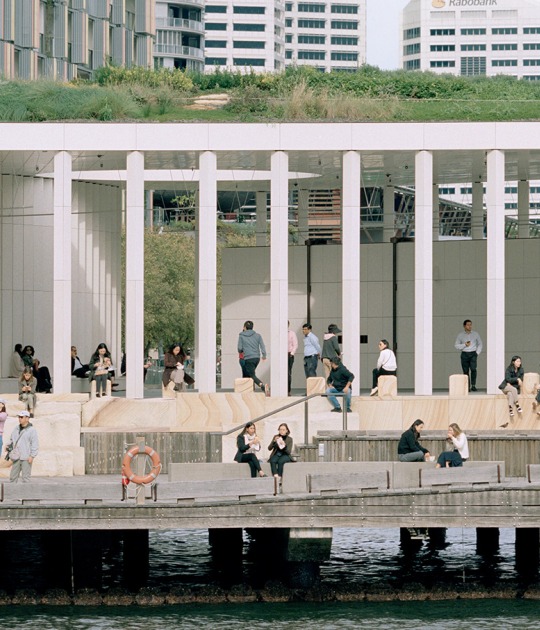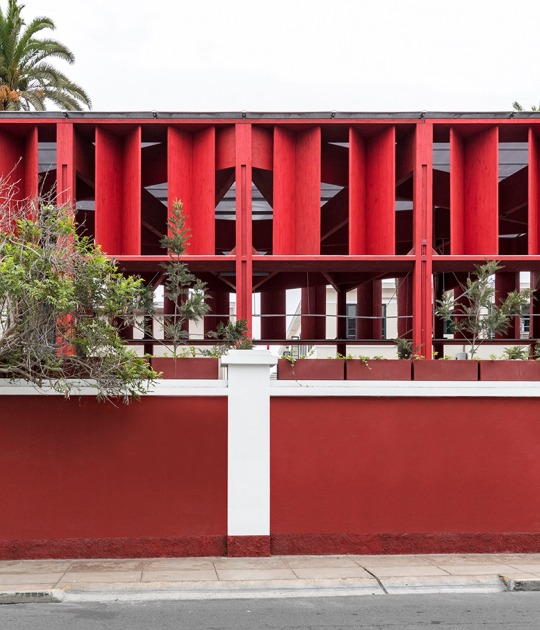Shigeru Ban designed a set of three domes with a total area of approximately 1,925 square meters. The three architecturally distinct domes were constructed with sustainable and recyclable materials: paper tubes, laminated bamboo, and carbon fiber reinforced plastic (CFRP). These choices allow for a lightweight and adaptable construction, without the need for concrete piles, facilitating dismantling and possible relocation after the exhibition.
Dome A, dubbed "Circulation," has a diameter of 19 meters and is constructed with recycled paper tubes, a signature material in Ban's works. This space houses a multimedia area where visitors are introduced to the ocean-themed programming through interactive works featuring superhydrophobic paint.
The world's first large-scale structure to use CFRP (carbon fiber reinforced plastic), offering a lightweight, strong, and recyclable architecture without the need for piles.

Blue Ocean Dome pavilion by Shigeru Ban. Photograph by Hiroyuki Hirai.
Dome B, "Ocean," with a structural span of 42 meters, is the world's first large-scale structure to use CFRP (carbon fiber reinforced plastic), offering lightweight, strong, and recyclable architecture without the need for piling. Its interior creates an open, pillarless space, offering an immersive experience through images created with LED lights.
Finally, Dome C, "Wisdom," with a 19-meter diameter and a structure made of laminated bamboo, functions as a live broadcast area and proposes an architectural approach based on temporality, sustainability, and collective reflection in the face of global challenges.

Blue Ocean Dome pavilion by Shigeru Ban. Photograph by Hiroyuki Hirai.
“Looking at the history of World Expositions, pavilion architecture has in the past been a place for experimentation with ideas, structures, and materials for future buildings. Unfortunately, in recent years this tradition has died out, and most pavilions have become simple ‘play of shapes’ relying on computer technology. We are now proposing new materials and structures that are unprecedented in the world.
The main dome is made of CFRP (Carbone Fiber Reinforced Plastic) tubes, which have been used in airplane and car bodies but not yet as a main structure in architecture. By reducing the weight of the structure to less than of the weight of the soil excavated for the building foundation, we succeeded in eliminating the need for piling work on this weak reclaimed site, also facilitating the relocation of the exhibition thanks to its lightweight building. The sub-dome uses a paper tube structure made of recycled paper and laminated bamboo, developed for the first time in the world.”
Shigeru Ban.
