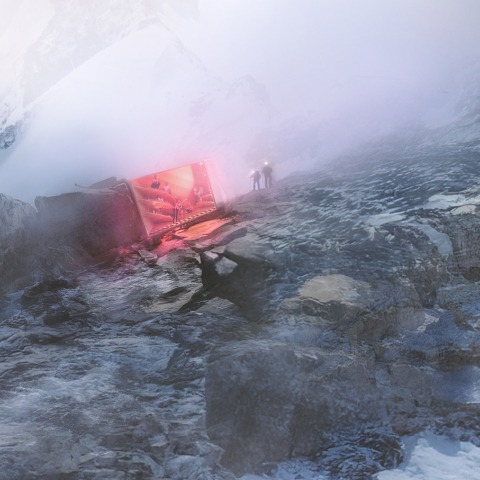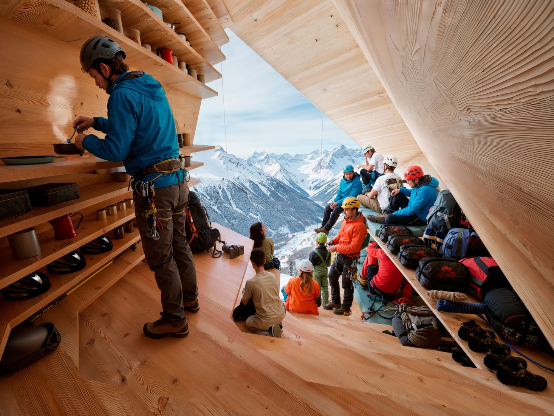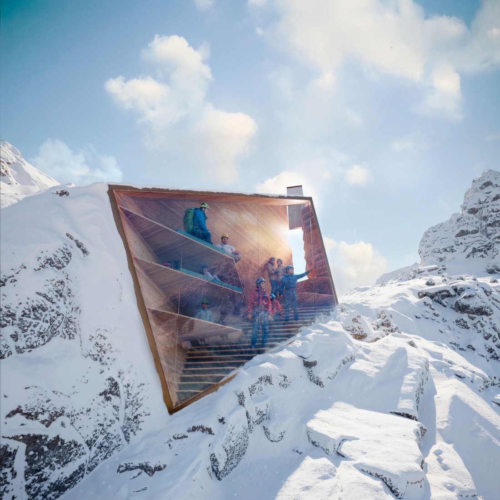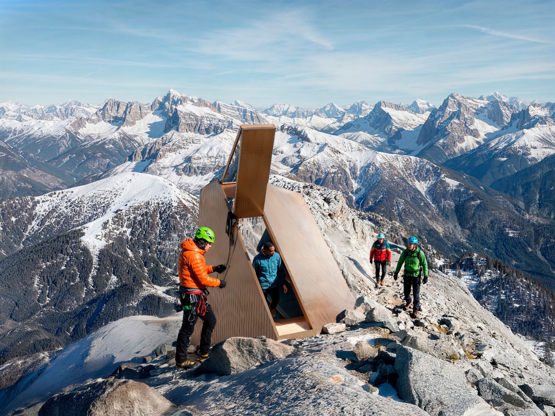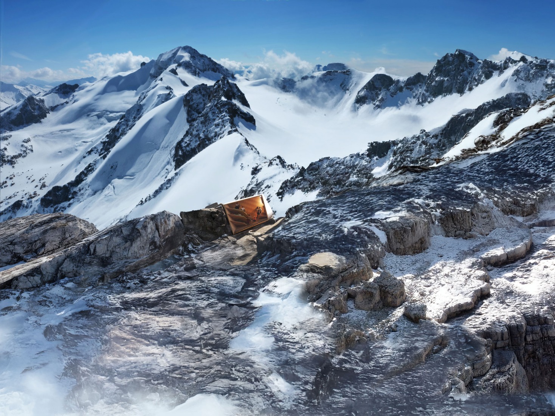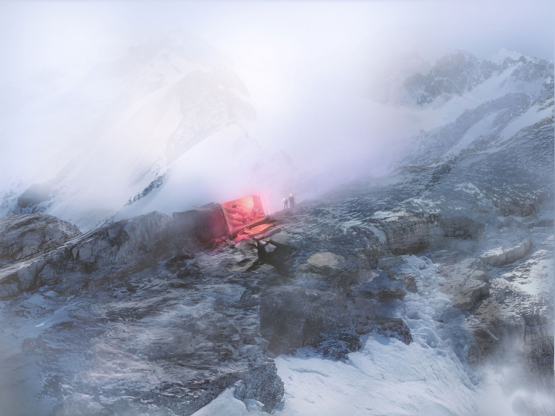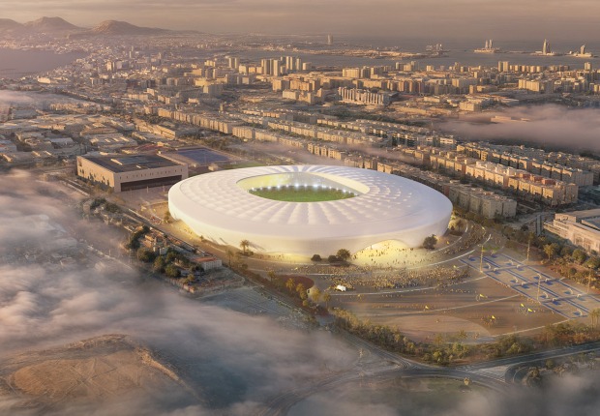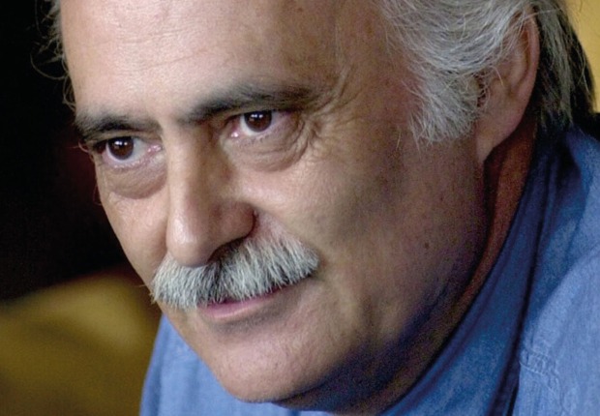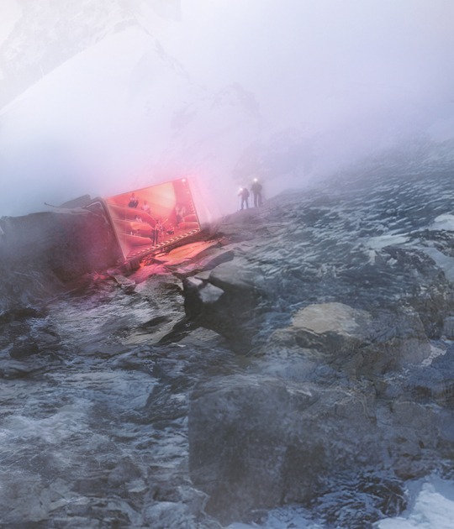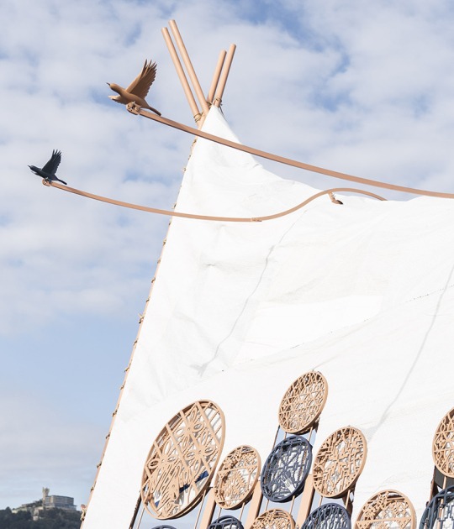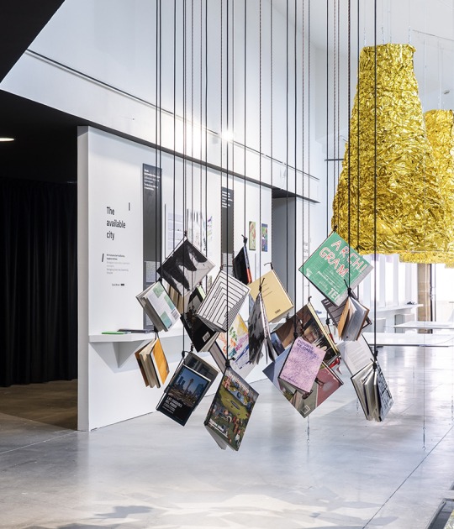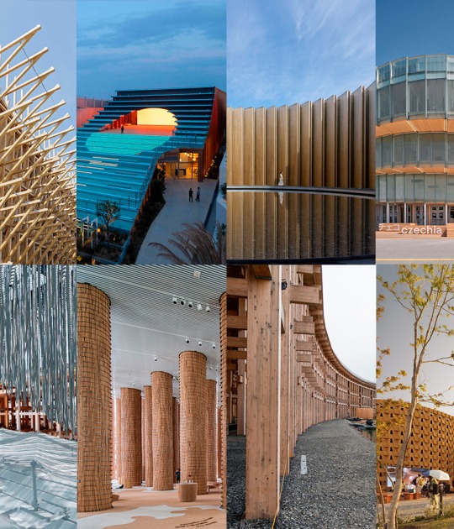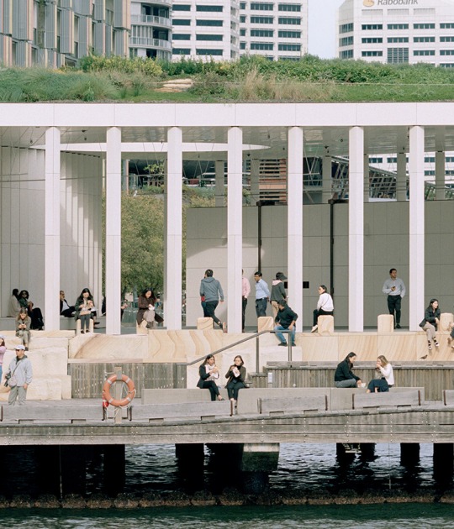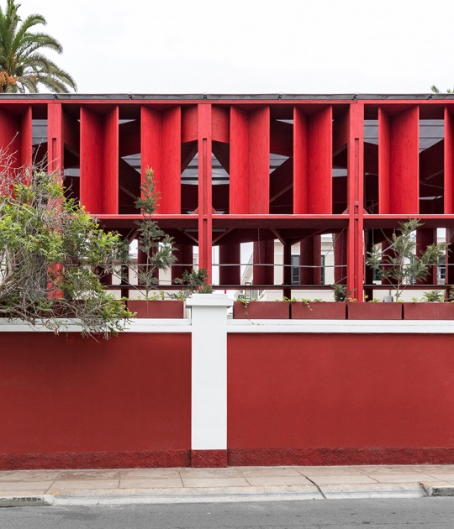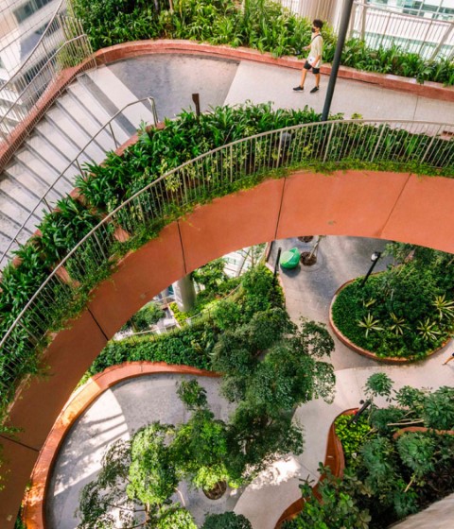CRA-Carlo Ratti Associati, in collaboration with Salone del Mobile Milano, unveils a new digitally fabricated bivouac that harmonizes with the Alpine landscape. The process begins with a 3D scan of rock formations in the Alps. The resulting design minimizes visual impact while maximizing functionality – incorporating energy production, storage, and water harvesting through air condensation. Set to debut as an urban pavilion during the 2026 Winter Olympics in Milan, the shelter will then be airlifted to its permanent location in the Alps, where it will serve as a lasting refuge for mountaineers.
CRA’s approach to the design seeks to dissolve the boundary between nature and human-made structures. By digitally scanning alpine rock formations, the team created a precise 3D model of the landscape, which informed the shelter’s design. The result is a shell structure made of cross-laminated timber (CLT), aerogel, and metal that is inspired by the crystalline formations of the Alps and blends with the shape of its surroundings.
Designed to be completely self-sufficient, the bivouac features a 5KW peak photovoltaic system with storage, providing power for all its energy needs, including network connectivity. In an area with no access to natural water sources, the bivouac utilizes an air condensation system to produce several liters of potable water per day, ensuring climbers and trekkers always have access to clean water, even in emergencies. Unlike traditional bivouacs, which are painted in bright colors to ensure visibility in foggy or cloudy weather, the shelter employs a more subtle approach, blending into the landscape. Instead, a bright red light will activate only in conditions of limited visibility, reducing its visual impact while still ensuring safety in critical moments.
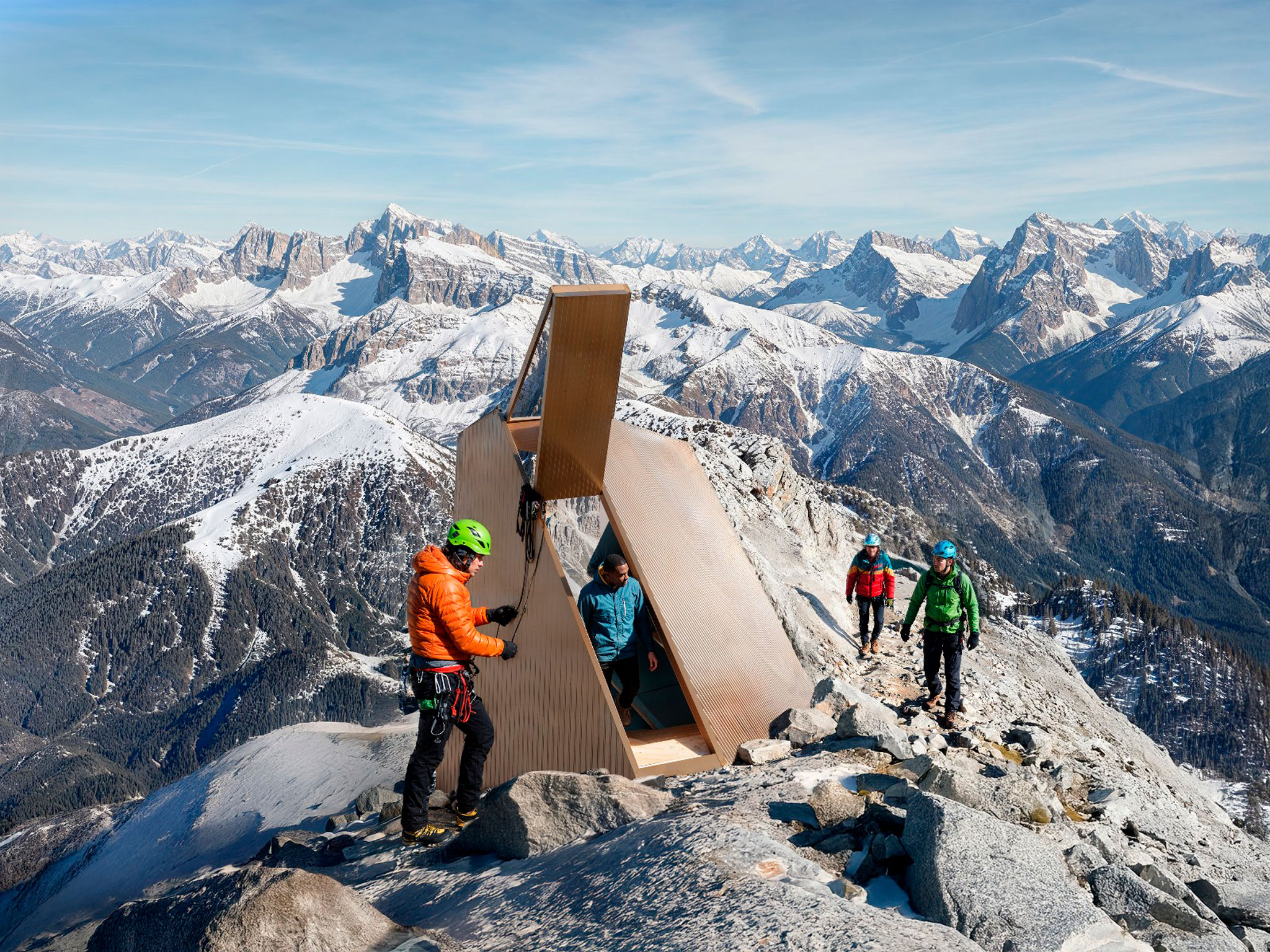
A digitally fabricated bivouac for the 2026 Olympics by Carlo Ratti Associati.
The glass wall of the bivouac offers a meditative view of the surrounding Alps. Beyond its function as a shelter, the structure provides a temporary sanctuary—a place for reflection, rest, and connection to nature.
The bivouac will have a dual existence. Initially, it will be showcased as a temporary pavilion coinciding with the 2026 Winter Olympics, to celebrate alpine culture. After the event, it will be airlifted by helicopter to its final permanent site at high altitude, where it will continue to serve climbers for generations to come. This two-phase lifecycle embodies the deeper principles of circular design, with the structure bridging urban culture and mountain heritage in a sustainable, lasting way.
"Unfortunately, today bivouacs often look like airships that have landed on our beautiful alpine landscapes. Here we took the opposite approach: a structure that blends as much as possible with the surroundings,” said Carlo Ratti, professor at MIT and the Politecnico di Milano, co-founder of CRA, and director of the Biennale Architettura 2025. “Great 20th-century Italian architect Gio Ponti once said that architecture is 'like a crystal'. We took that literally in this design, using digital fabrication to design a bivouac as if it were part of the natural rock formations that shape the Alps."
