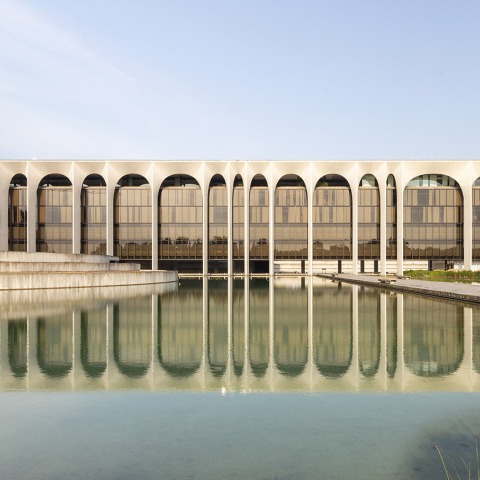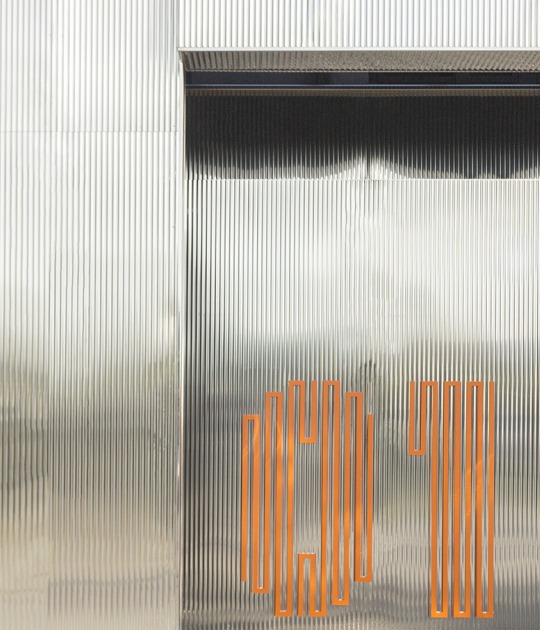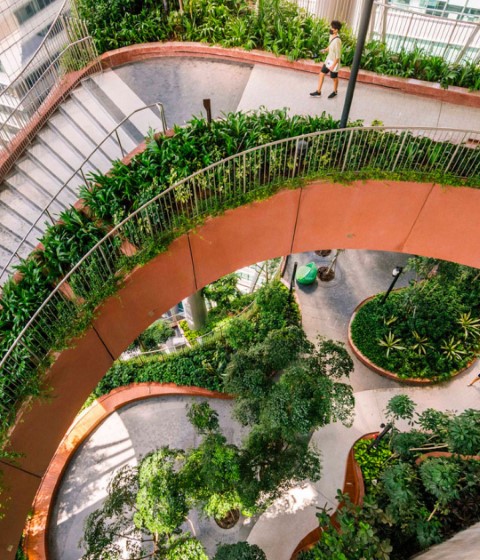The Italian architect and designer Italo Rota (Milan, October 2, 1953 - Milan, April 6, 2024) focused his professional career of more than thirty years on constant and advanced interdisciplinary research, from contemporary art to robotics, developing innovative projects in which humanistic beauty and sustainability became integral and disruptive elements.
He graduated from the Milan Polytechnic and worked for many years with Vittorio Gregotti and Franco Albini. In the early 1980s, together with Gae Aulenti and Piero Castiglioni, he won the competition to design the interior spaces of the Musée d'Orsay. He moved to Paris, where, together with Gae Aulenti, he designed the renovation project for the Museum of Modern Art at the Centre Pompidou. He opened his own studio in the French capital and designed the exhibition halls of the French School in the Louvre's Cour Carré, the lighting of Notre Dame Cathedral and the Seine riverbank, and the renovation of Nantes' city center.
In the early 1990s, he returned permanently to Milan, where he developed design projects and architectural works in Italy and around the world, including: the renovation of the Civic Museums of Reggio Emilia, the new Elatech Robot Factory in Brembilla, the grand Teatro dei Bambini in Maciachini, Milan, the new Noosfera Laboratory Pavilion at the Milan Triennale, the Kuwait Pavilions for EXPO Milano 2015, the Italian Wine Pavilion, and the Arts and Food Pavilion.
With the Italian Pavilion project at Expo 2020 Dubai, Rota began a collaboration with Studio Carlo Ratti, which continued with numerous projects until his death. Among the works that symbolize his poetic work are the Museo del Novecento in Milan's Piazza Duomo, the Center for Graduate Studies at Columbia University in New York, and the Dolvy Hindu Temple in India. He was responsible for countless exhibitions in major museums, as well as publications, installations, and pavilions, including the thematic Central Pavilion at Expo Zaragoza 2008.
His work was presented in the Italian Pavilion at numerous editions of the Venice Biennale International Architecture Exhibition: Innesti/Grafting, curated by Cino Zucchi, with Studio Italo Rota & Partners (2014 Architecture Biennale, curated by Rem Koolhaas); Ailati. Reflections from the Future, curated by Luca Molinari, with Studio Italo Rota & Partners (2010 Architecture Biennale, curated by Kazuyo Sejima); Italy Close to Home, curated by Francesco Garofalo (2008 Architecture Biennale, curated by Aaron Betsky).
He was Scientific Director of NABA, the New Academy of Fine Arts in Milan; Professor at the Shanghai Academy of Fine Arts, Wusong International City of Art; and advisor to Tsinghua University in Beijing.
He has received numerous awards, including the Gold Medal of Italian Architecture for Public Spaces, the Gold Medal of Italian Architecture for Culture and Leisure, the Landmark Conservancy Award in New York, and the Grand Prix for Urbanism in Paris. On November 2, 2024, his name was added to the Famedio di Milano, the Temple of Fame in the Monumental Cemetery.













































