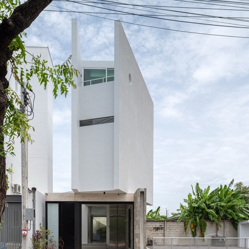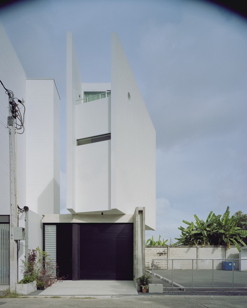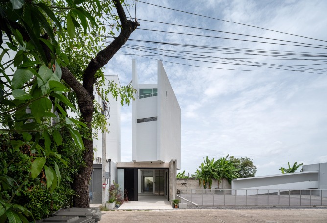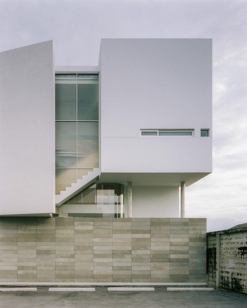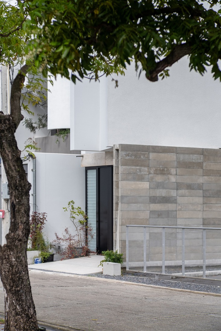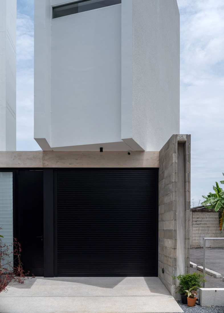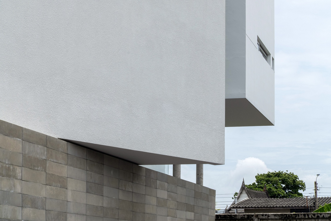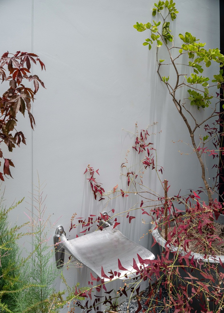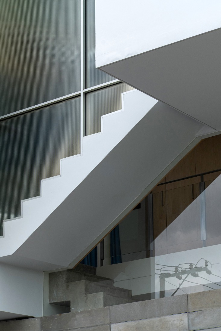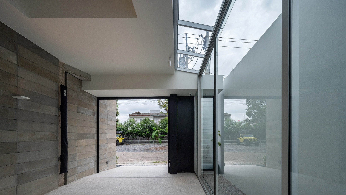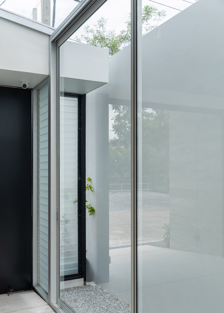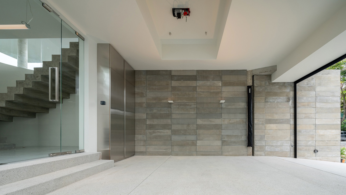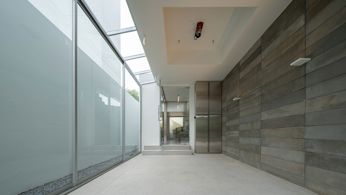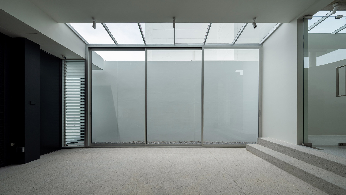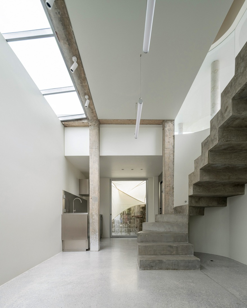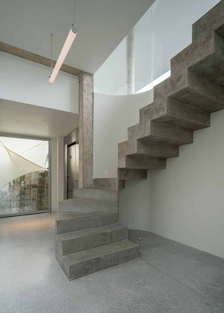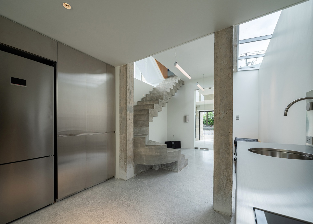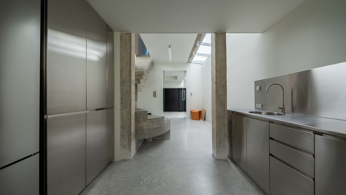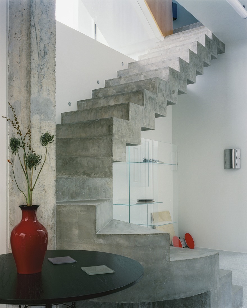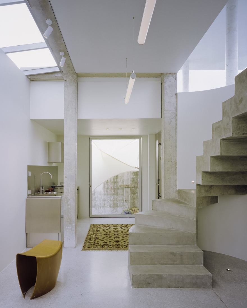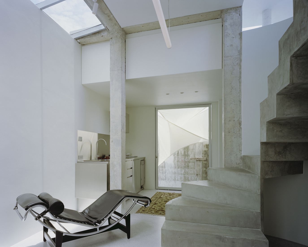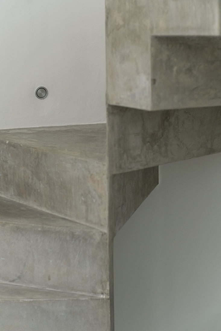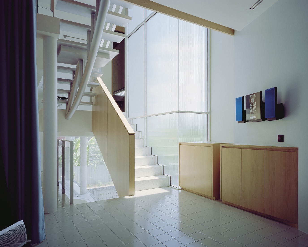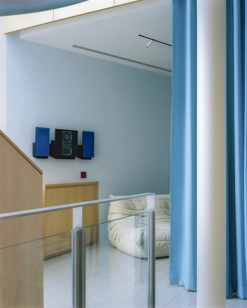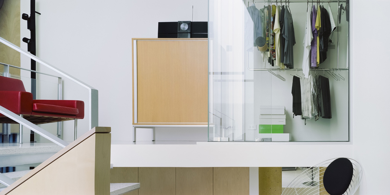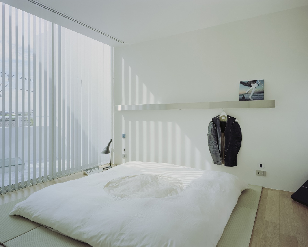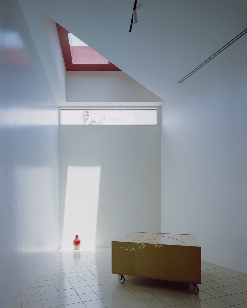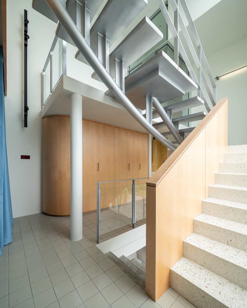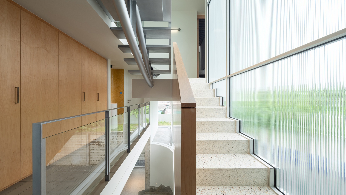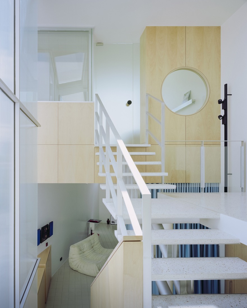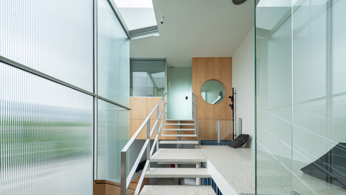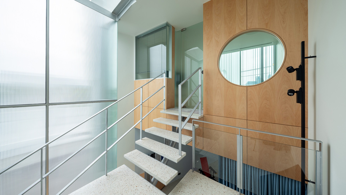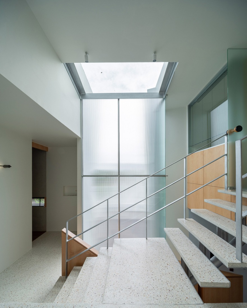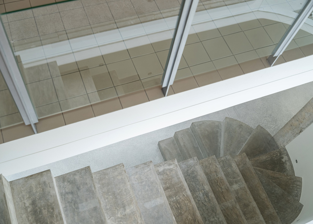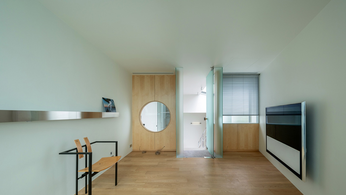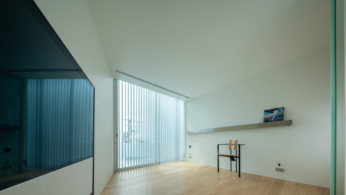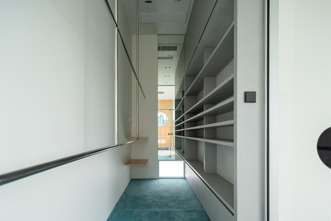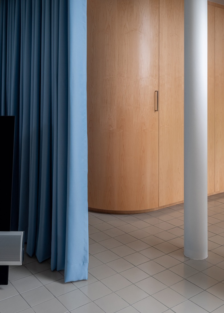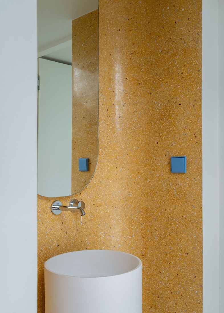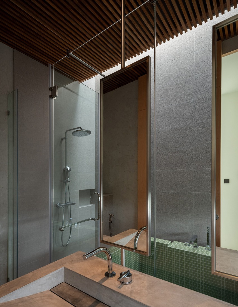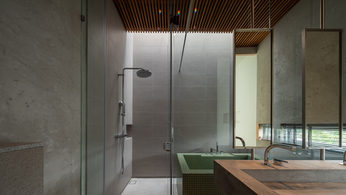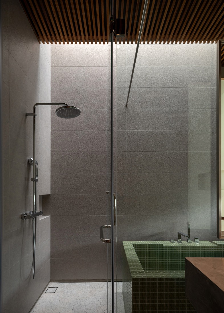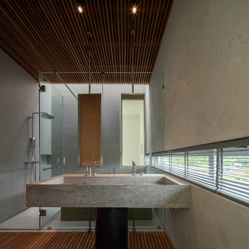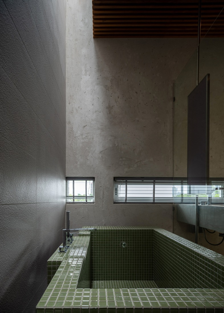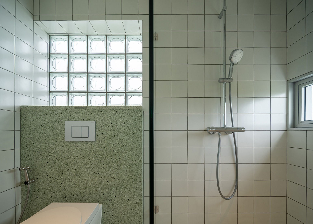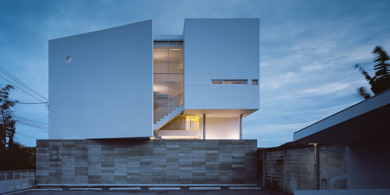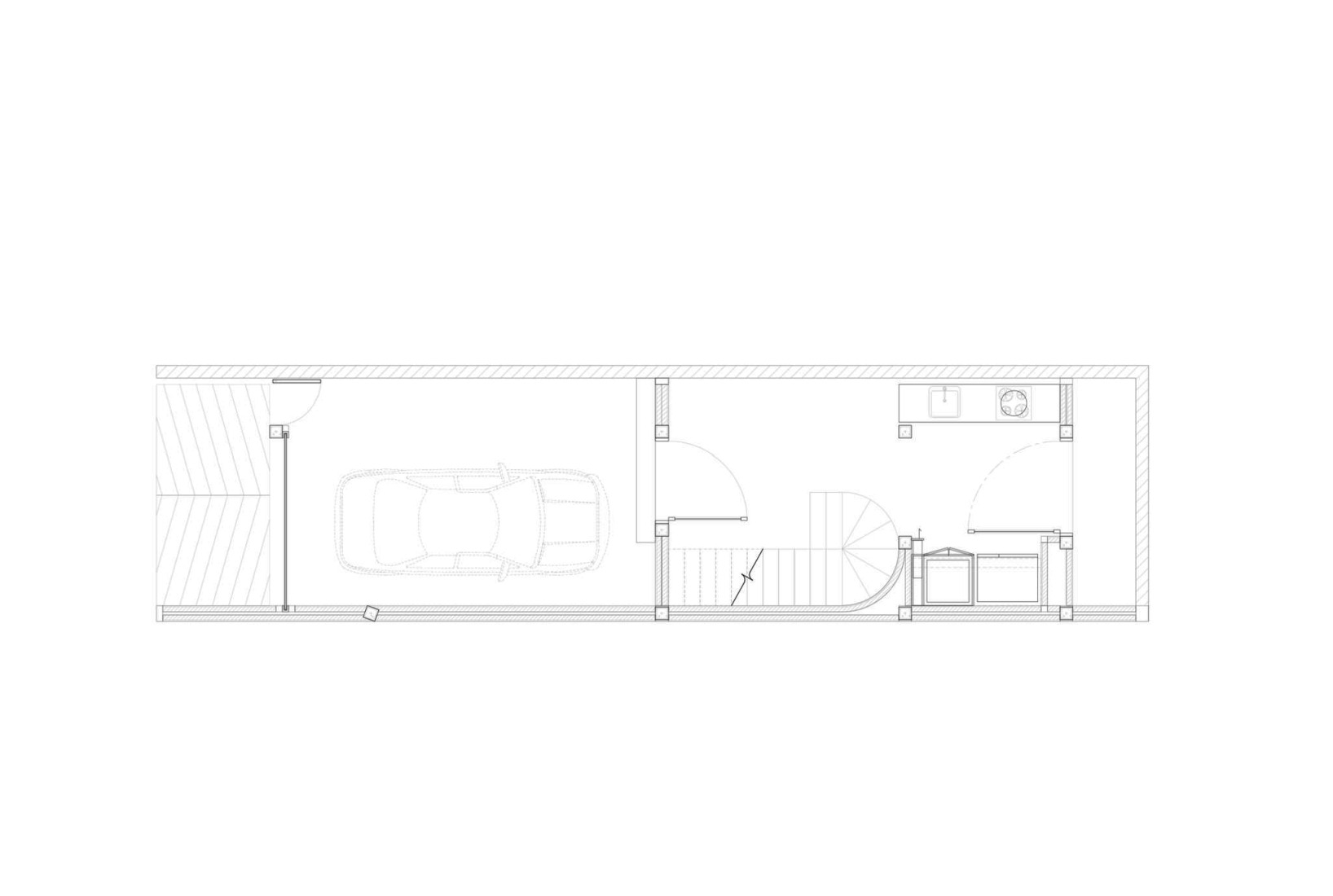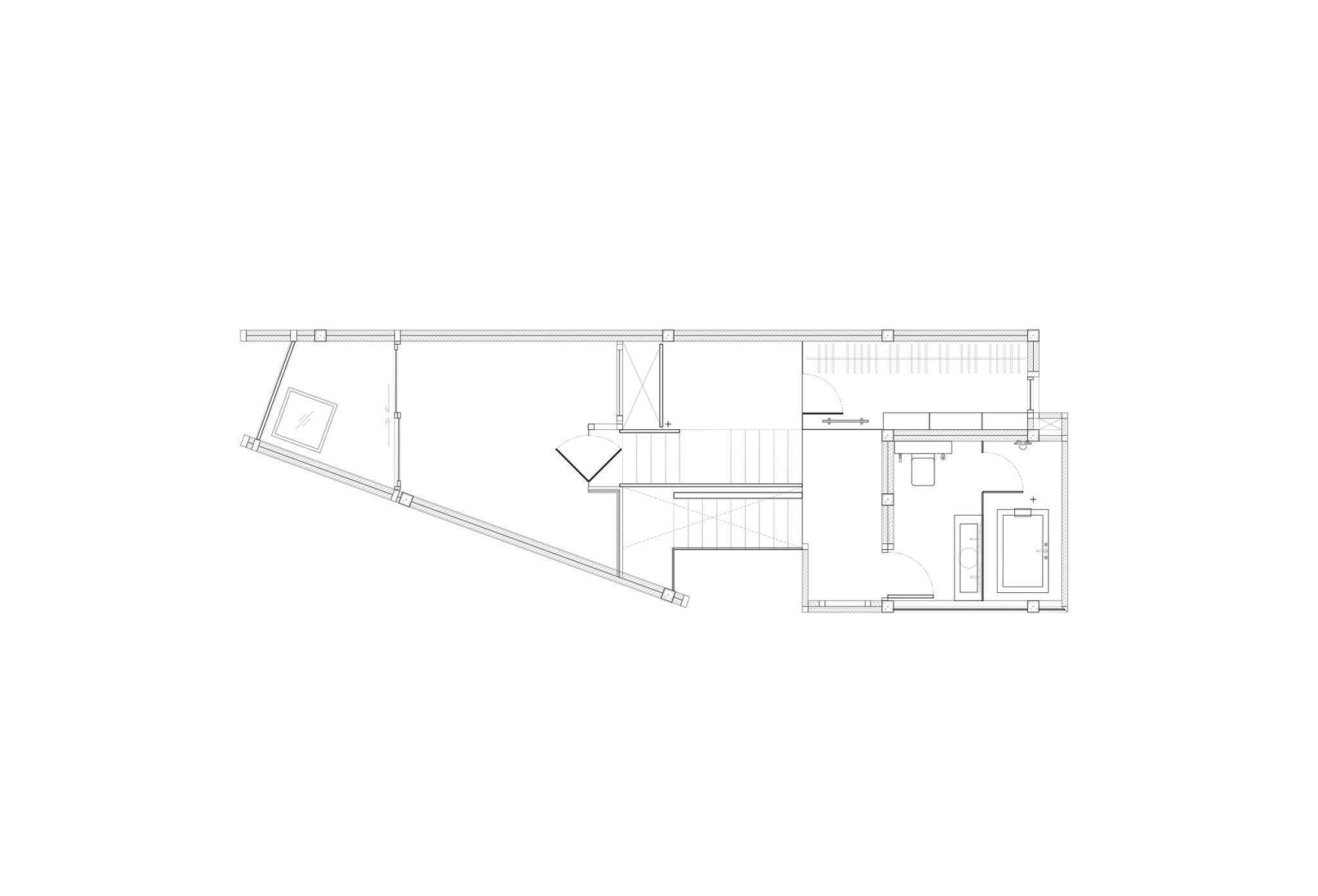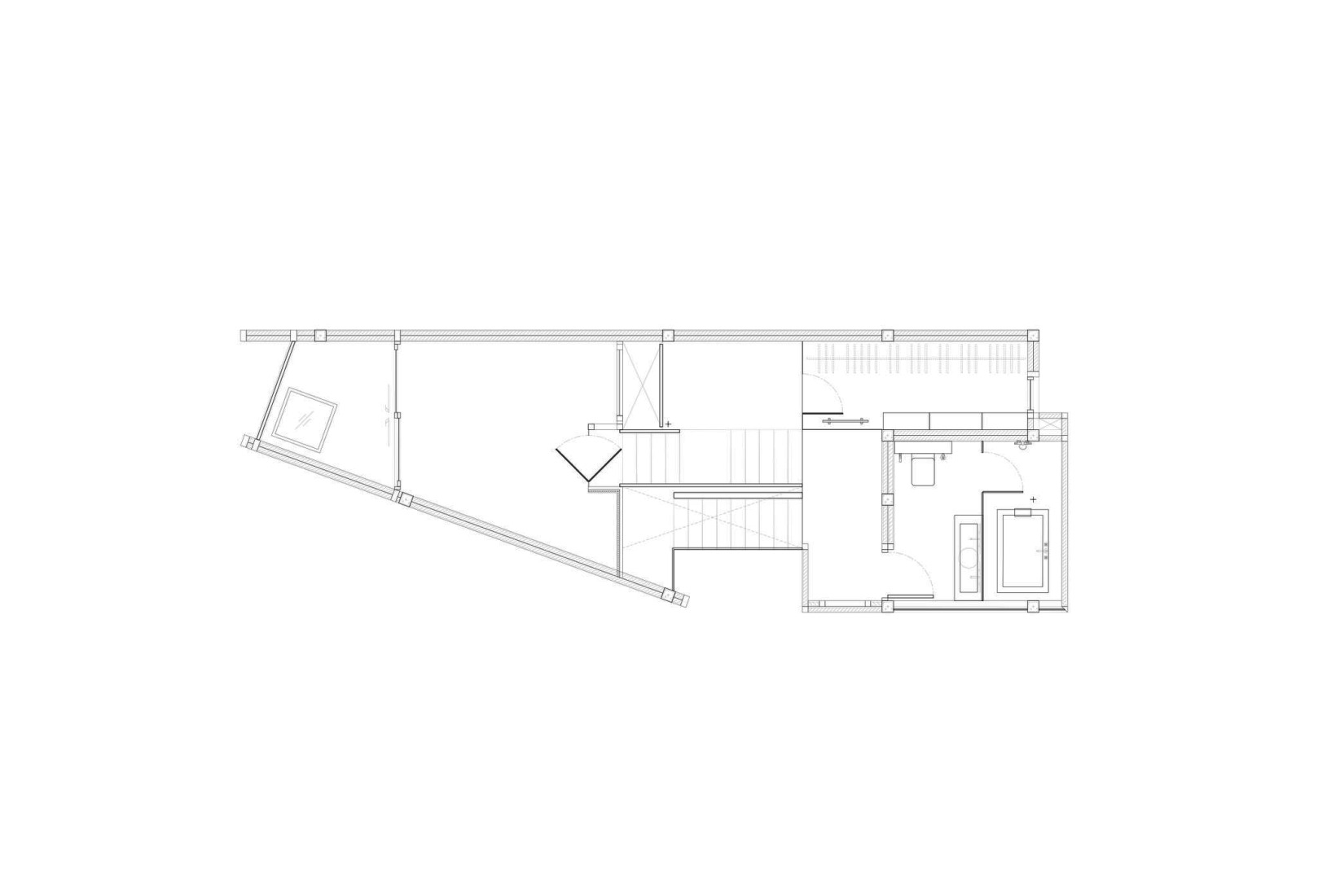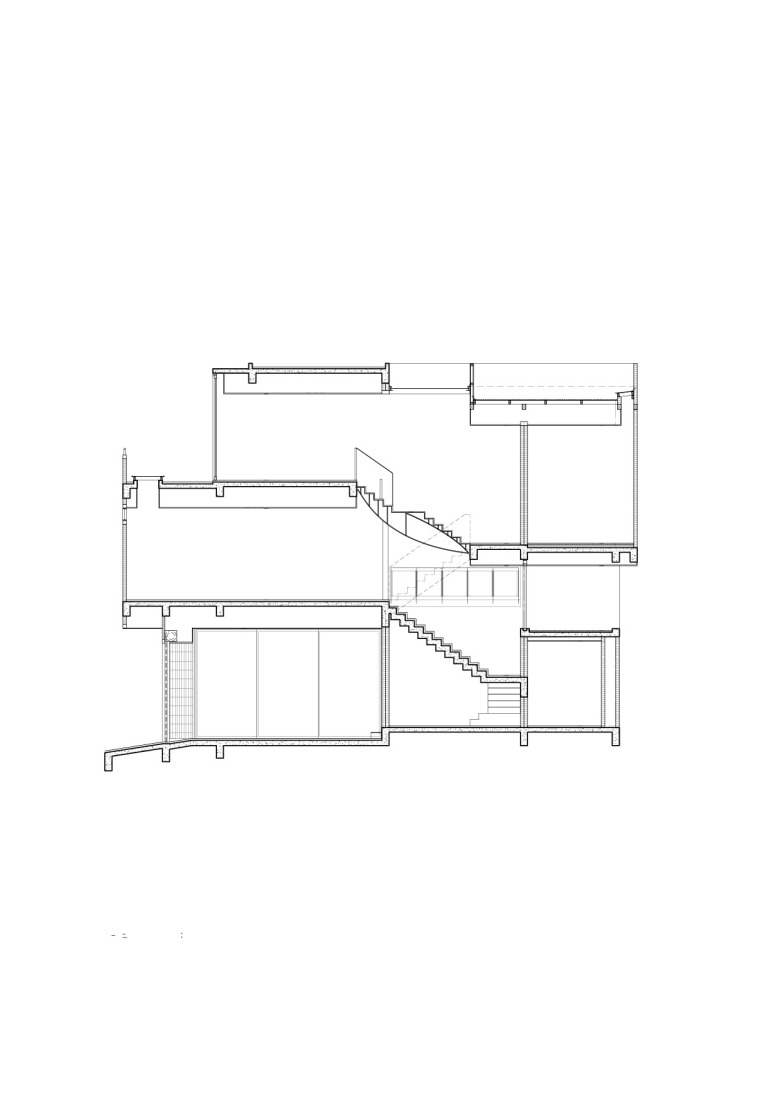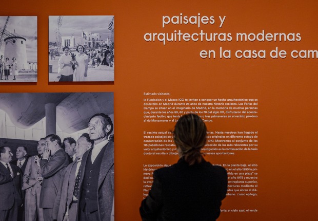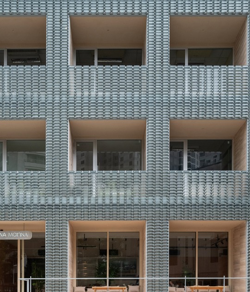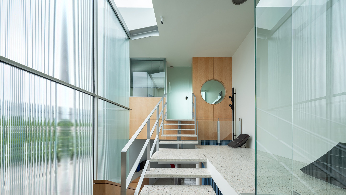
Inspired by a passion for photography and art, the AA House, designed by PHTAA Living Design, is conceived as both a residence and a gallery. To reflect the essence and sensibility that characterise the owner, the home is presented as a stage for showcasing various design pieces.
Efficiently facilitating daily routines, the spatial journey begins with the dining room and kitchen on the ground floor. Moving upwards, a spacious living room serves as the family gathering space. The upper floor houses the bedroom, complemented by a balcony that connects the house's occupants with the surrounding sky. By stacking the different functions on semi-levels, the proposal effectively transforms the narrow and restricted urban terrain into a welcoming and fluid domestic space.
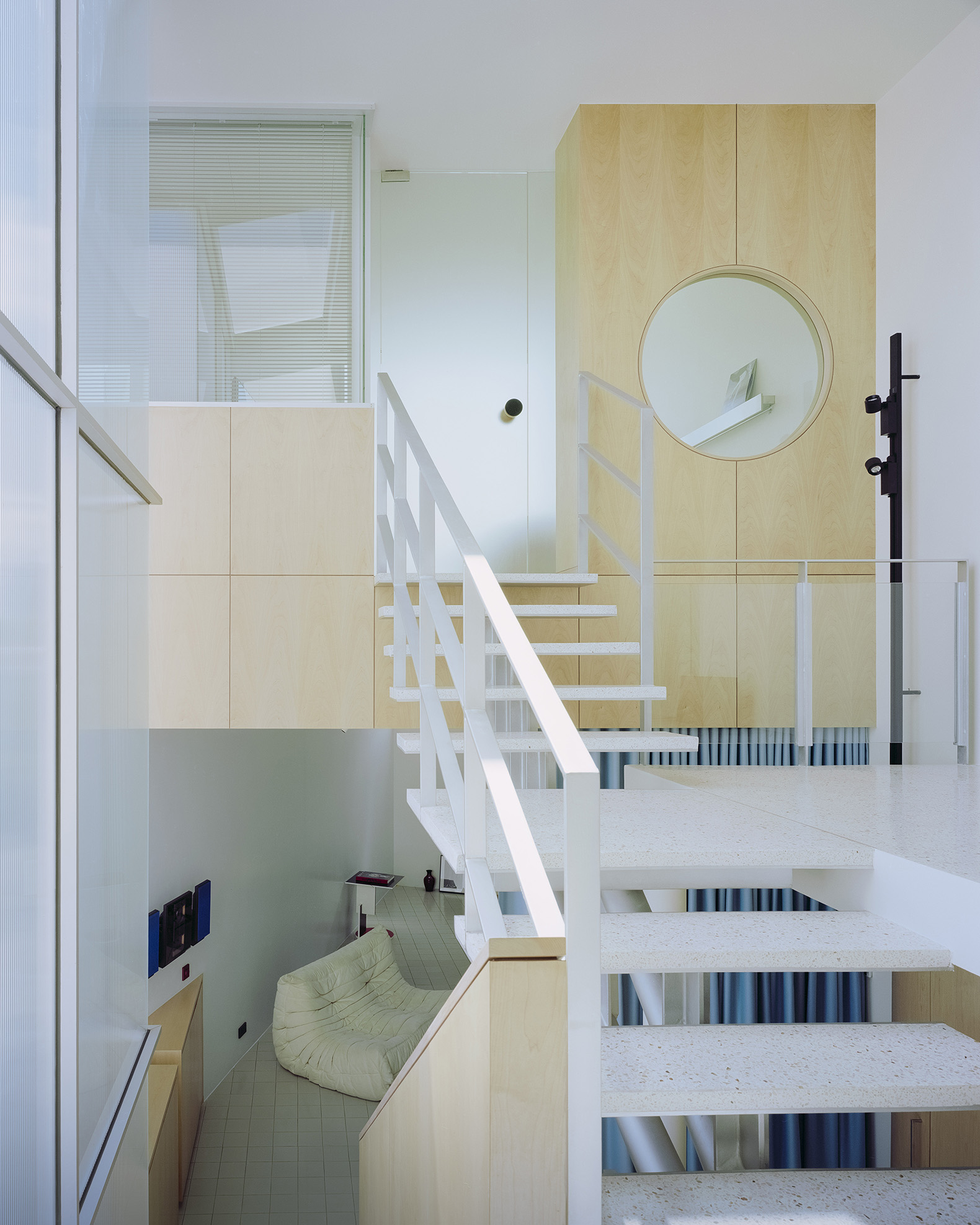
AA House by PHTAA. Photograph by Santana Petchsuk.
Project description by PHTAA
AA House transforms the challenge of a narrow frontage and deep urban plot into a vertical sequence of interconnected spaces. The design is organized around a central stairwell, linking a series of half-levels that guide movement gradually rather than abruptly. This stepped circulation generates a rhythm of overlapping views, making the house feel open and connected despite its compact footprint.
The spatial journey begins on the first storey, where a parking area shares the level with the dining space and kitchen, creating a practical and efficient base for daily routines. Ascending to the second storey, the house opens into a generous living area, complemented by a WC and storage, forming the gathering space for a family.

An intermediate level above the living area is dedicated to a bathing space, designed as a quiet retreat where natural light filters through high openings to create a serene atmosphere. The third storey accommodates a walk-in closet, positioned as a buffer between living and private zones. Finally, the uppermost level contains the bedroom, which opens onto a balcony, offering privacy while connecting the occupants to surrounding views and sky.
The house is defined by its column-and-beam concrete structure. The interplay of natural light through the skylight and vertical circulation brings the interiors to life, making each level distinct yet interconnected.
By stacking and interlocking functions across half-levels, AA House turns a constrained urban site into a fluid living environment, where movement, light, and everyday rituals are seamlessly woven into the architecture.
AA House is conceived as a continuation of our work on Sans studio, drawing inspiration from the owner’s passion for photography, art, and modernist design. Envisioned as both a residence and a gallery, the house becomes a stage for displaying beloved design pieces that reflect the character and sensibilities of its owner.
