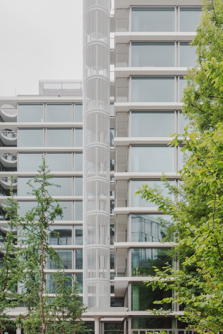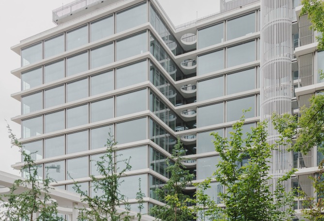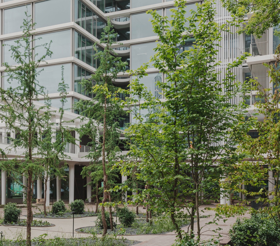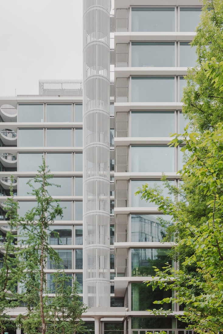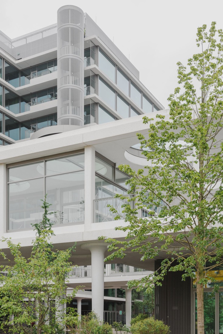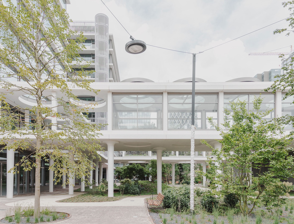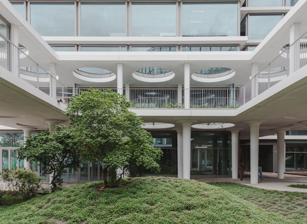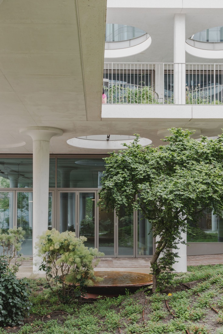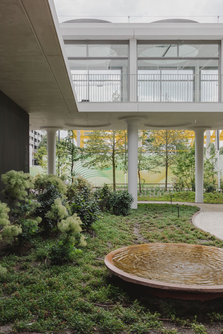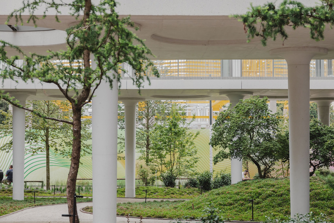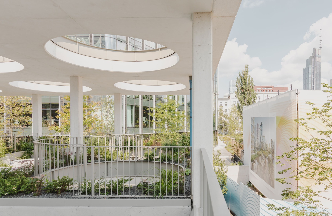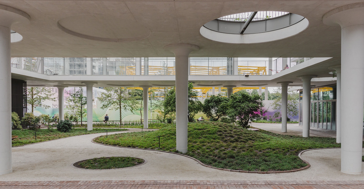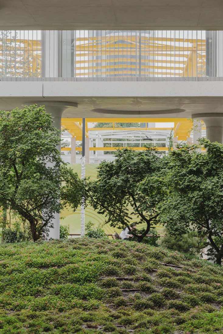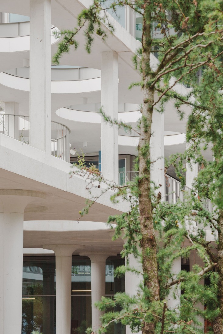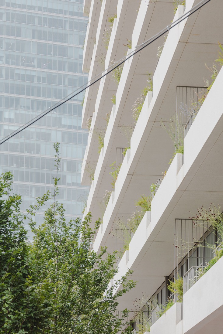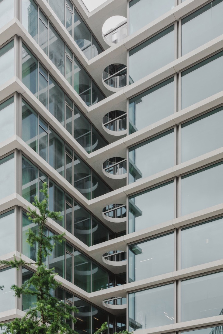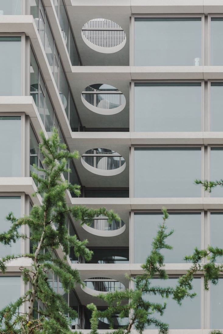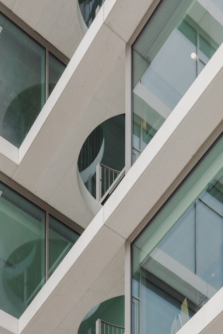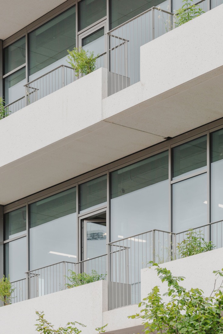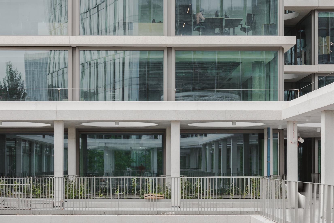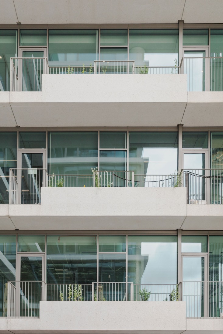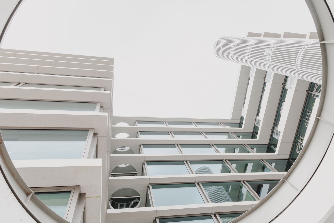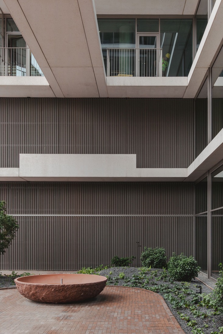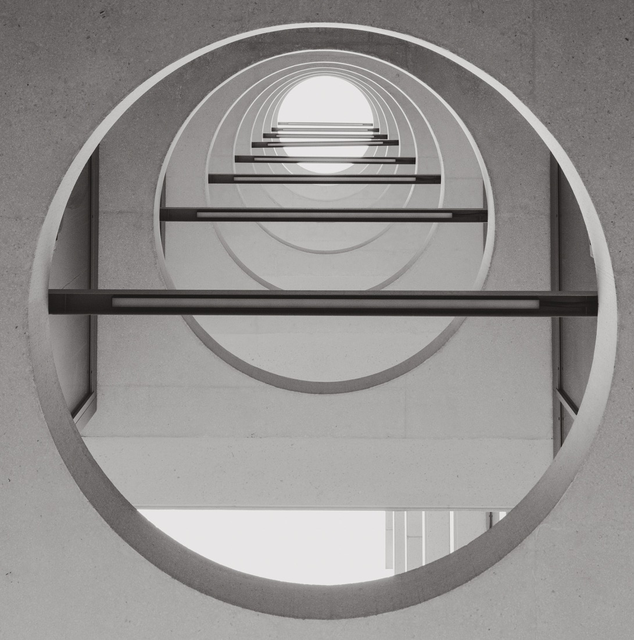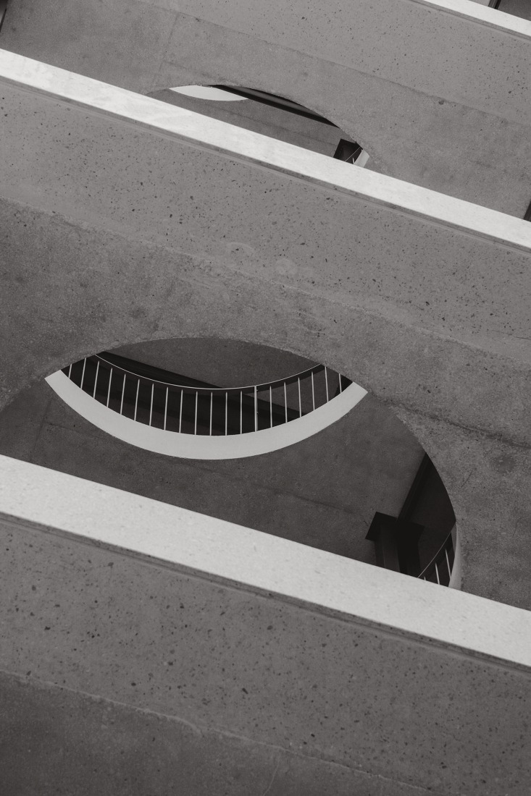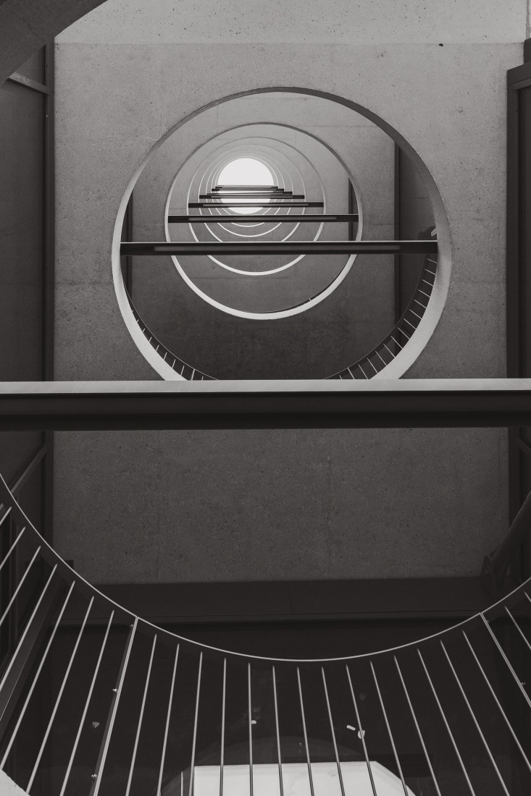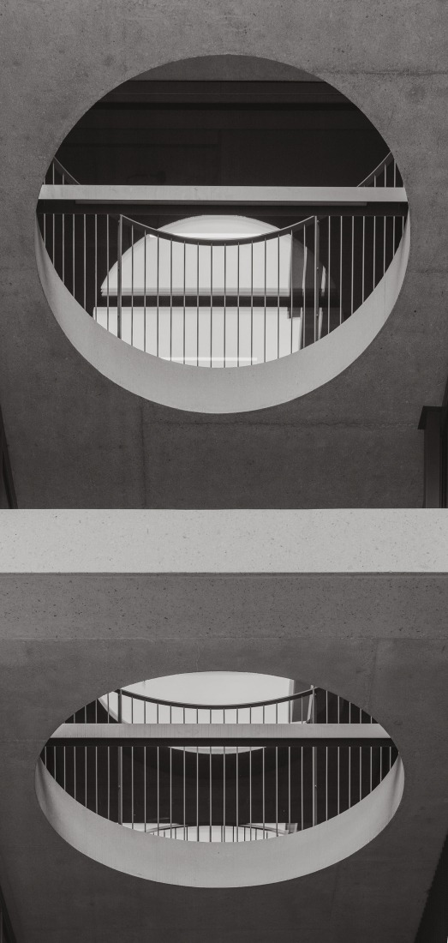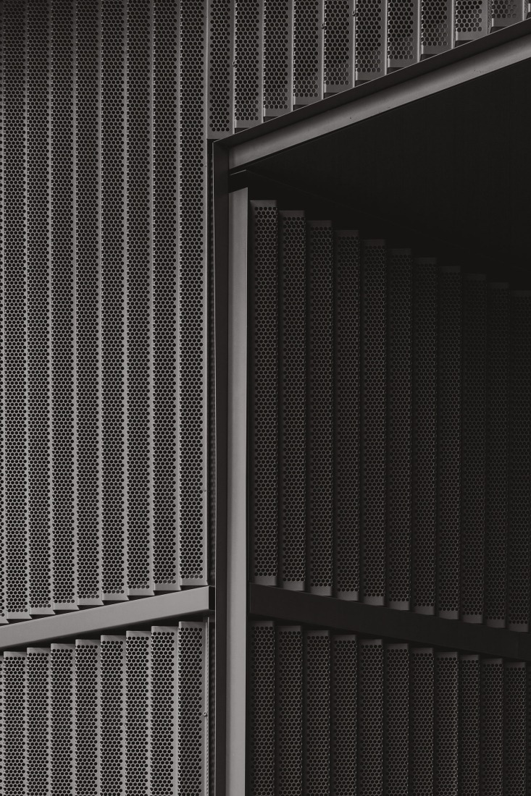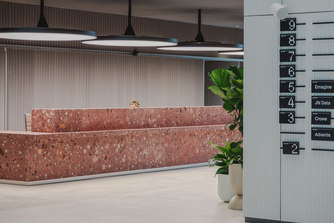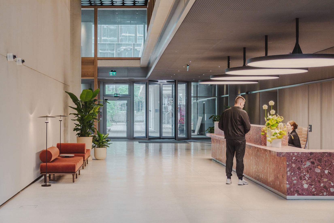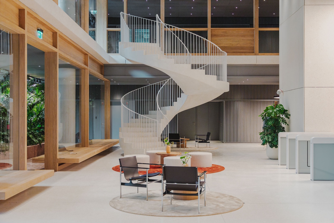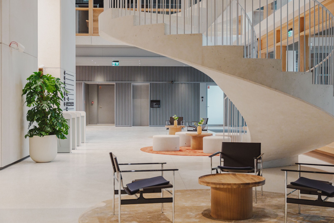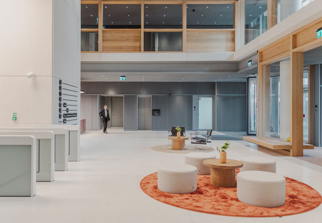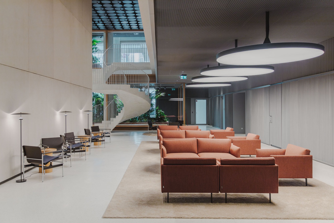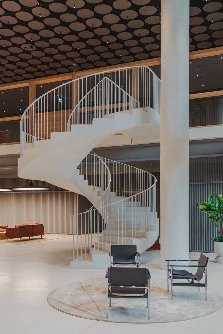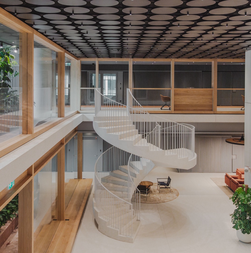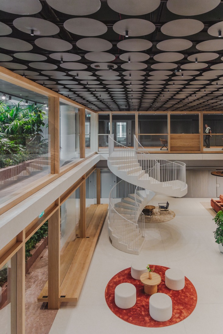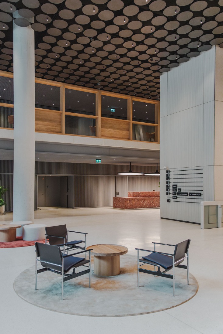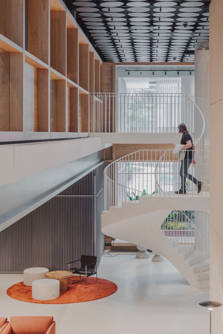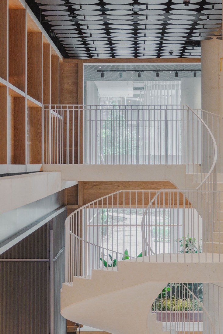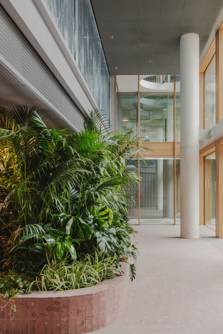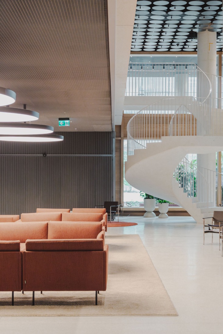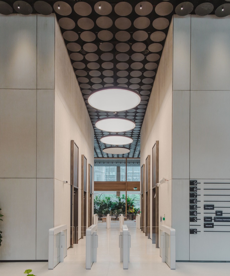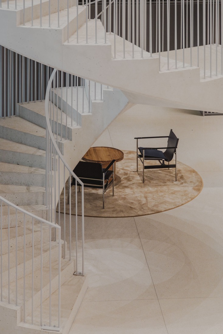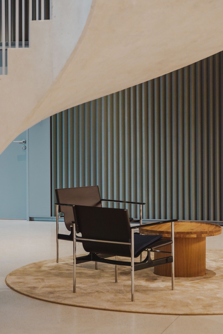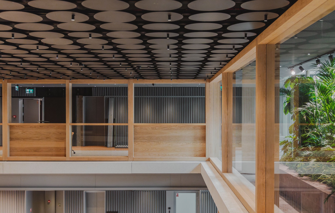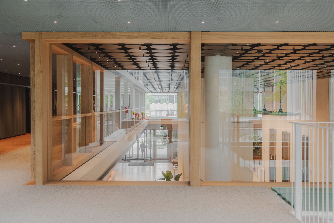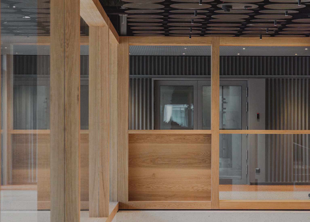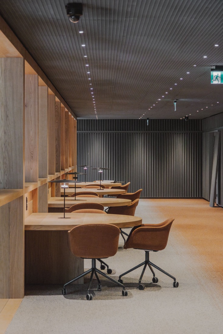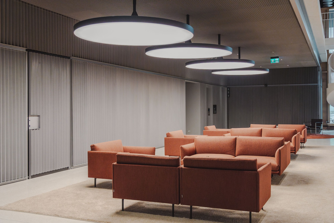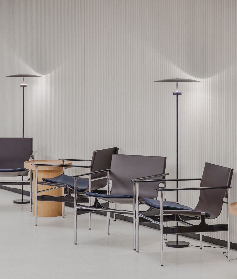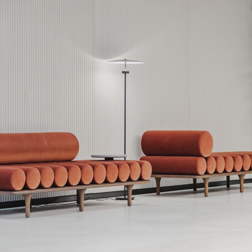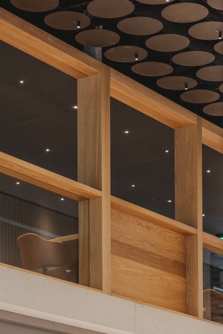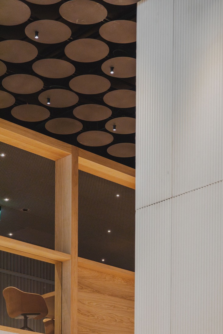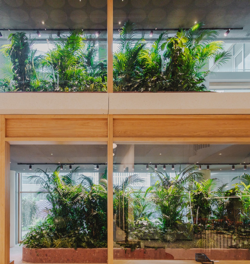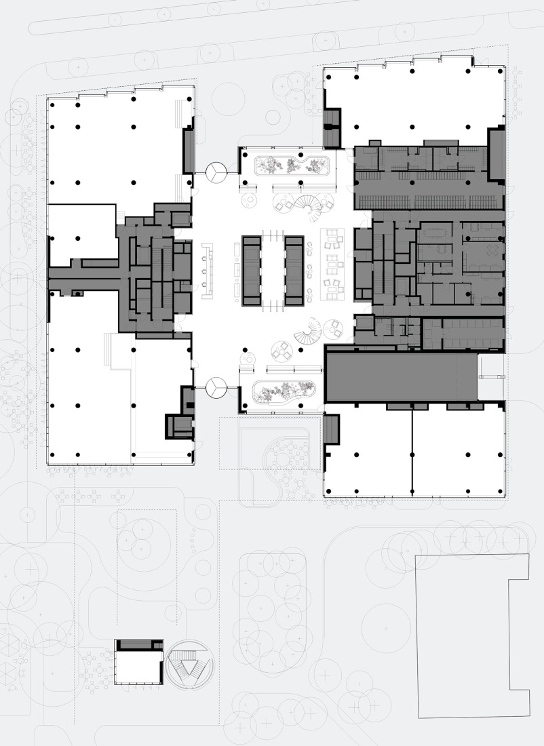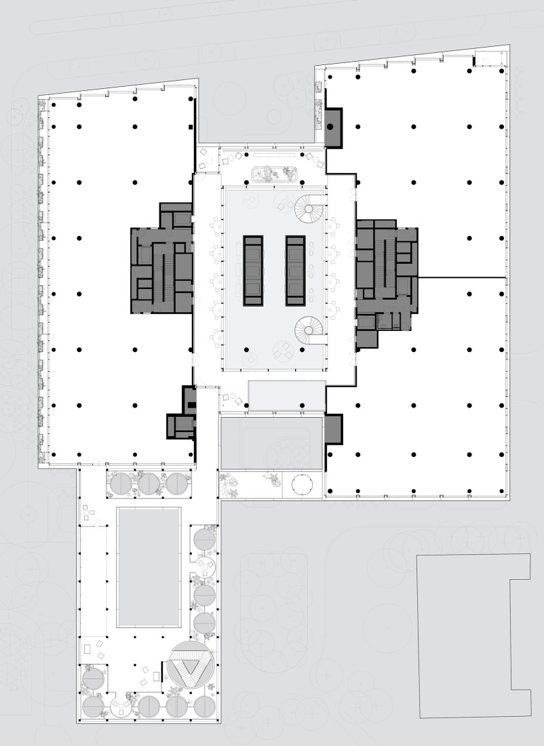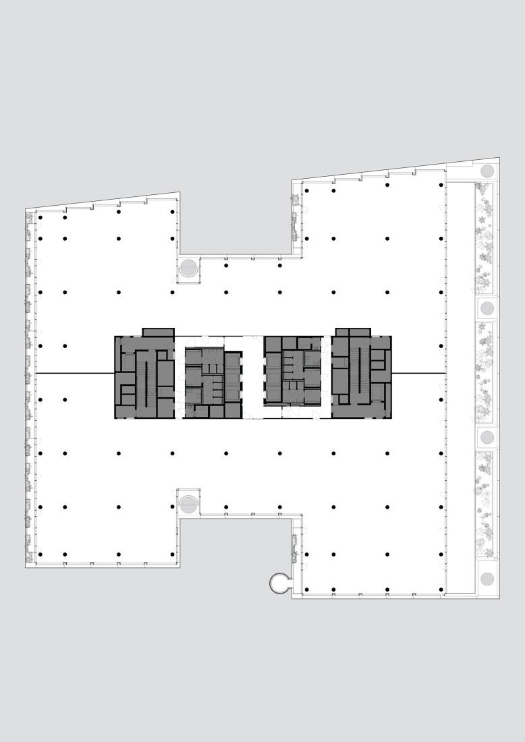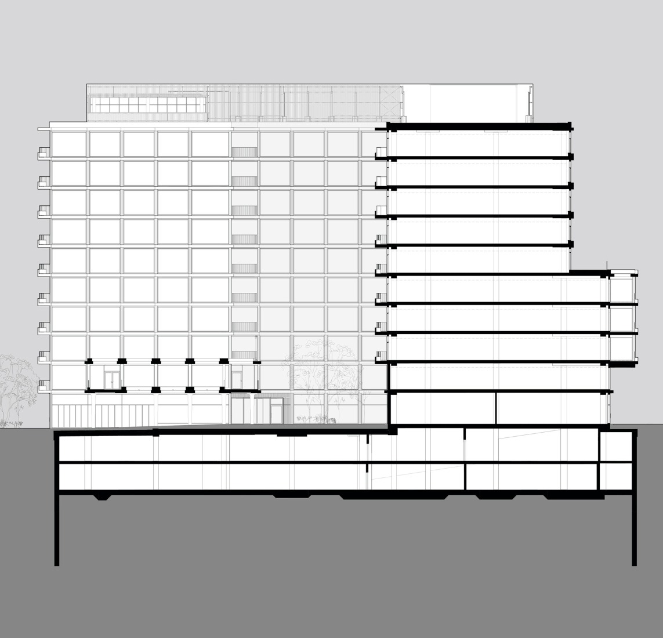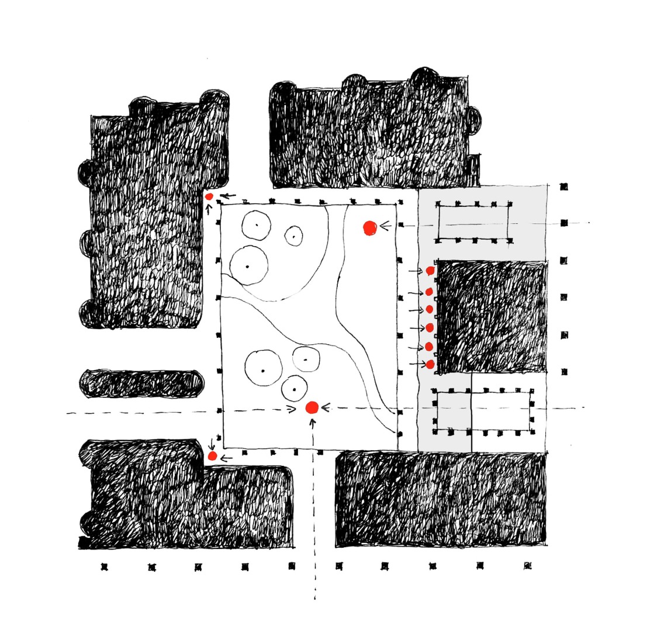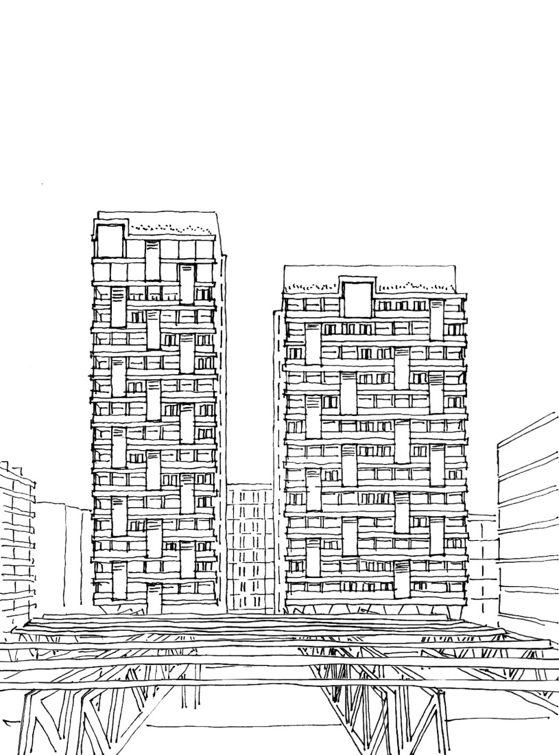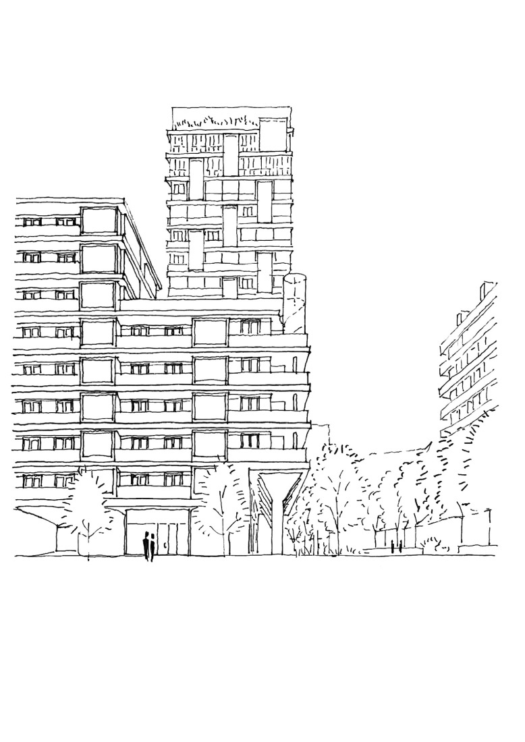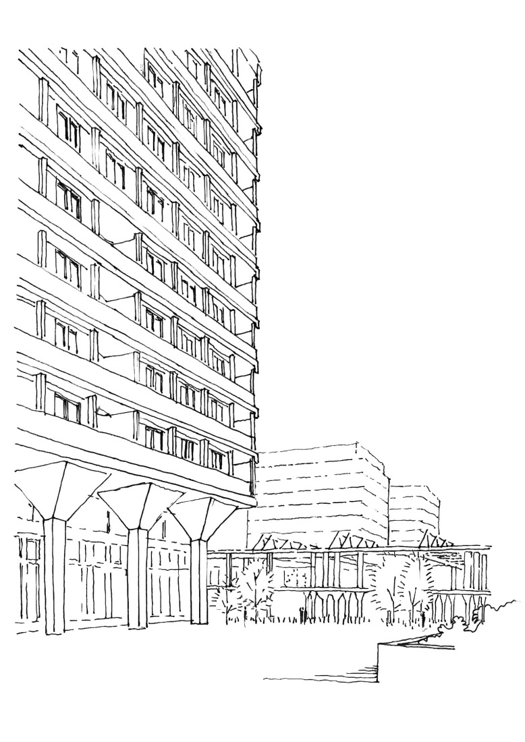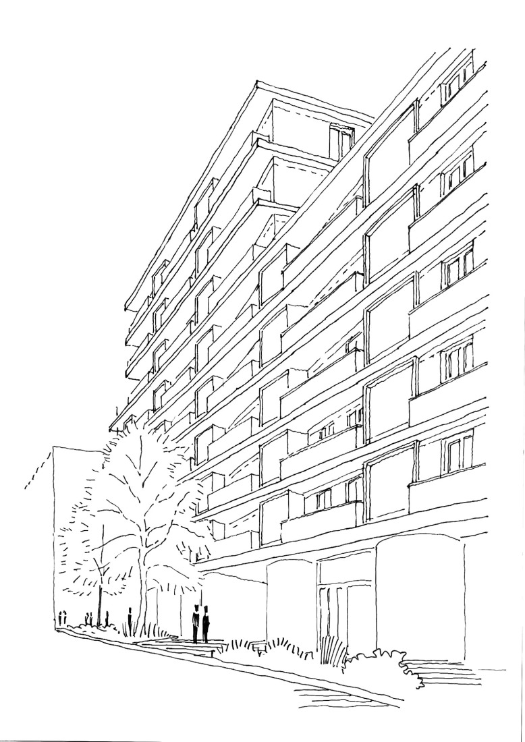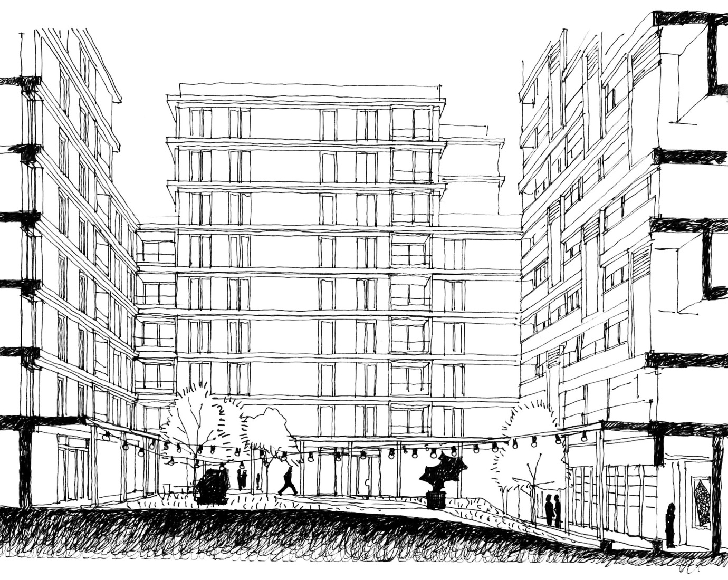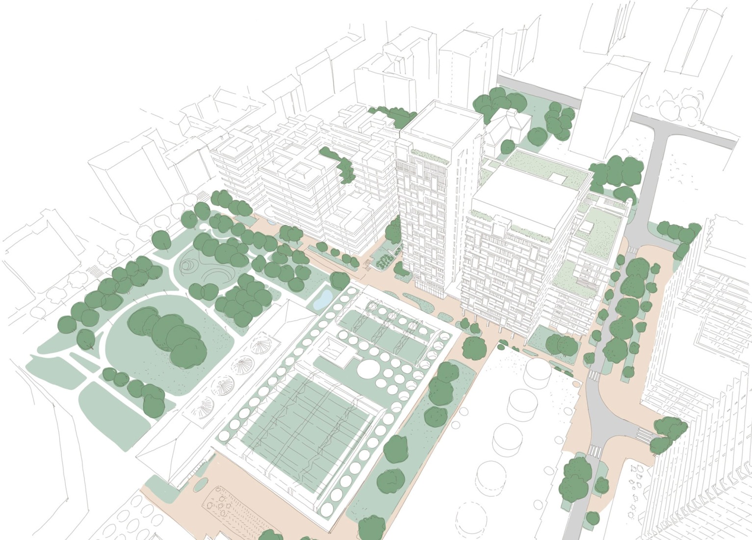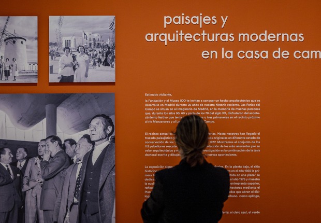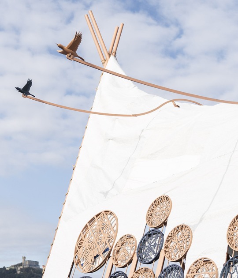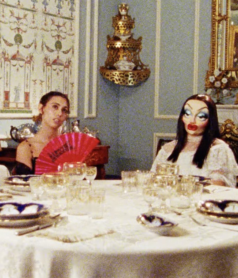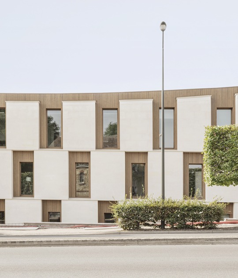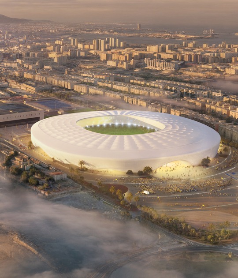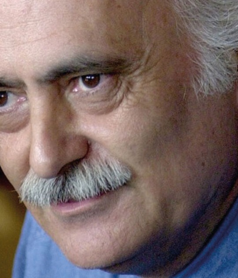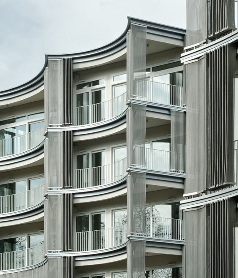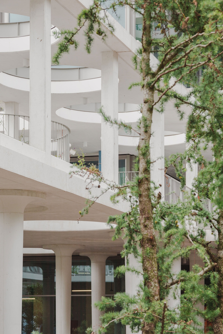
Towarowa 22 - Office Building Phase B by Jems Architekci, and winner of the Green Building Awards in the Sustainable Building Project category, is an H-shaped building connected by a green pavilion. The building comprises recreational areas, balconies, galleries, and rooftop terraces wrapped in lush vegetation and courtyards that are integrated into the interior, making the green areas an integral component of the building's architecture. Areas such as terraces and the park serve as meeting and event spaces, creating a comprehensive complex designed for leisure and work according to the preferences of its users.
The main materials used are wood, satin-finished concrete, and light beige terrazzo, which create a pleasant working environment. At the same time, natural materials are used, such as the flooring finished in warm beige tones and burgundy brick.
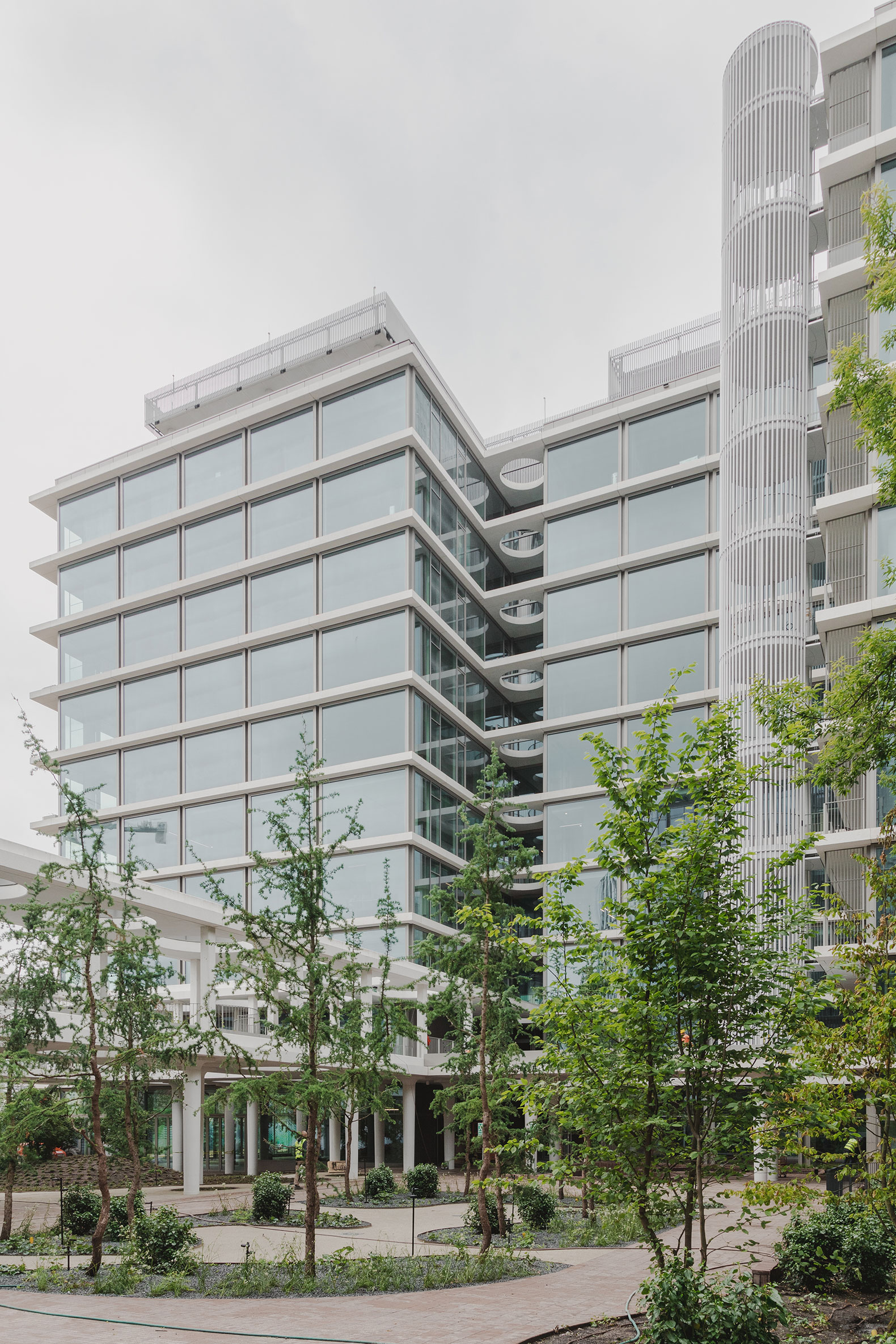
Towarowa 22 - Office house phase B by Jems Architekci. Photograph by Maria Kot..
Project description by JEMS Architekci
In Warsaw's dynamically evolving Wola district, construction has concluded on Office House - a new project envisioned by Warsaw-based studio JEMS Architekci. The structure seeks to redefine our understanding of workspace: its verdant, vegetation-clad elevation seamlessly merges with the adjacent park, extending an urban garden into the very heart of the Polish capital.
Office House is an office building that constitutes the first phase of the multifunctional Towarowa 22 complex, a venture realized by AFI Europe, Echo Investment, and Archicom Collection. This modern, 6.5-hectare metropolitan quarter encompasses office spaces, residential buildings, restaurants, retail services, and venues dedicated to culture and the arts.
The architects from JEMS also designed the development's green landscapes and public spaces. At the heart of this endeavour lies Park Słowa [Word Park] - a unique garden integrated within the remnants of a former printing house. This very modernist heritage became the primary source of inspiration; it also dictated, to a large extent, the building's aesthetic.

A home for work, not an office block
JEMS architects resolved to create a building that shatters the traditional image of the office block. They began at the semantic level: with the word, the name itself.
"The term 'office building' evokes the idea of oppressive spaces, repetitive cubicles, cold lighting, and a factory for documents. Today, however, a workplace is something more, a space that fosters creativity and an individual approach to work."
Maciej Rydz, lead project architect and a partner at JEMS.
He also notes that the word "home" conjures up positive emotions: security, the comfort of a place one gladly returns to. This is precisely the atmosphere the designers sought to create, merging modern architecture with user comfort in their "home for work". Employee wellbeing is a cornerstone of the design, which is why Office House ensures a seamless connection with nature.
This "home for work" is designed not only to nurture the welfare of its users but also that of its surroundings. Its well-considered form, based on detailed climatic analyses, mitigates the urban heat island effect typically generated by dense traditional development.
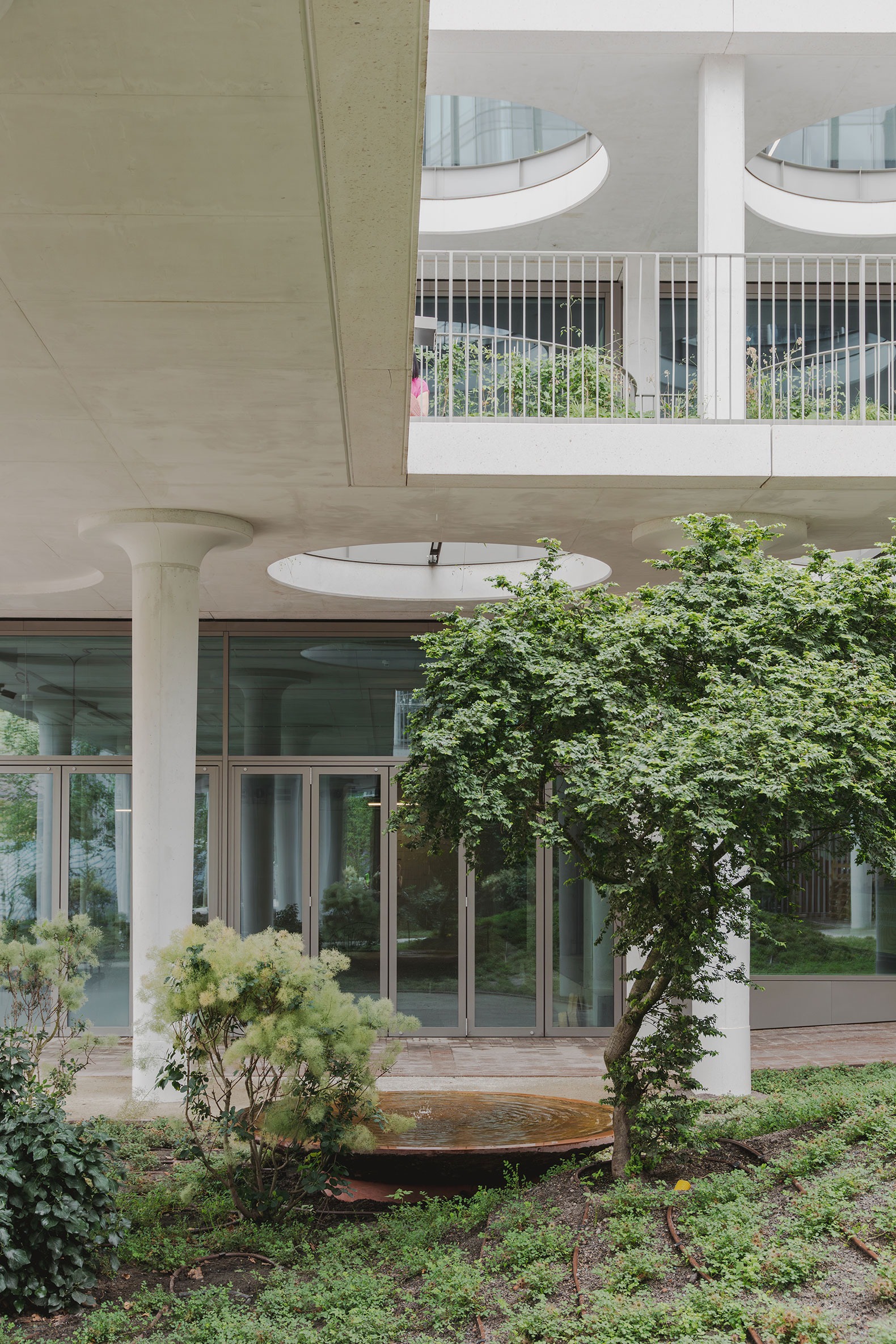
Vegetation permeating architecture
The H-shaped massing of Office House connects to a multi-story park pavilion. A partially glazed pergola, featuring a delicate lattice-work structure, is enveloped by lush vegetation. This space is envisioned as a recreational zone, complete with a café and restaurant.
"At Office House, we have created courtyards that allow the garden to penetrate into the interior, becoming a natural extension of the park. We wanted the relationship between the building's interior and exterior to be more elaborate than in a conventional office block, hence the idea of 'draping' greenery over its structure," says Olek Gadomski, an architect at JEMS. The plants are not mere decoration here, but an integral component of the architecture.
A new perspective on eco-architecture
The architects invited vegetation not only into the internal courtyards but also onto the balconies, loggias, and roof terraces, primarily along the most sun-drenched elevations. They designed these elements to shield the interiors from excessive heat in the summer, while allowing natural light to permeate the entire building in winter.
Planters have been placed on the edges of terraces and roofs, areas particularly prone to overheating, where their moist substrate helps create a pleasant microclimate along the facade. The designers also cultivated a microclimate in shaded zones, promoting natural ventilation of the interiors through operable windows.
"Projecting, longitudinal balconies and terraces also curb strong wind gusts that could create turbulence at ground level. Additionally, sequences of roofs and pergolas over the entrance courtyards from Wronia street and Park Słowa eliminate drafts, ensuring comfort at the entrances."
Architect Gadomski.
The varied elevations, terraces, and multi-level park double as venues for informal meetings and events, thus creating spaces conducive to both work and relaxation. All this was recognized by the Green Building Awards jury, which recognized Office House in October 2024 in the Sustainable Building Project category.
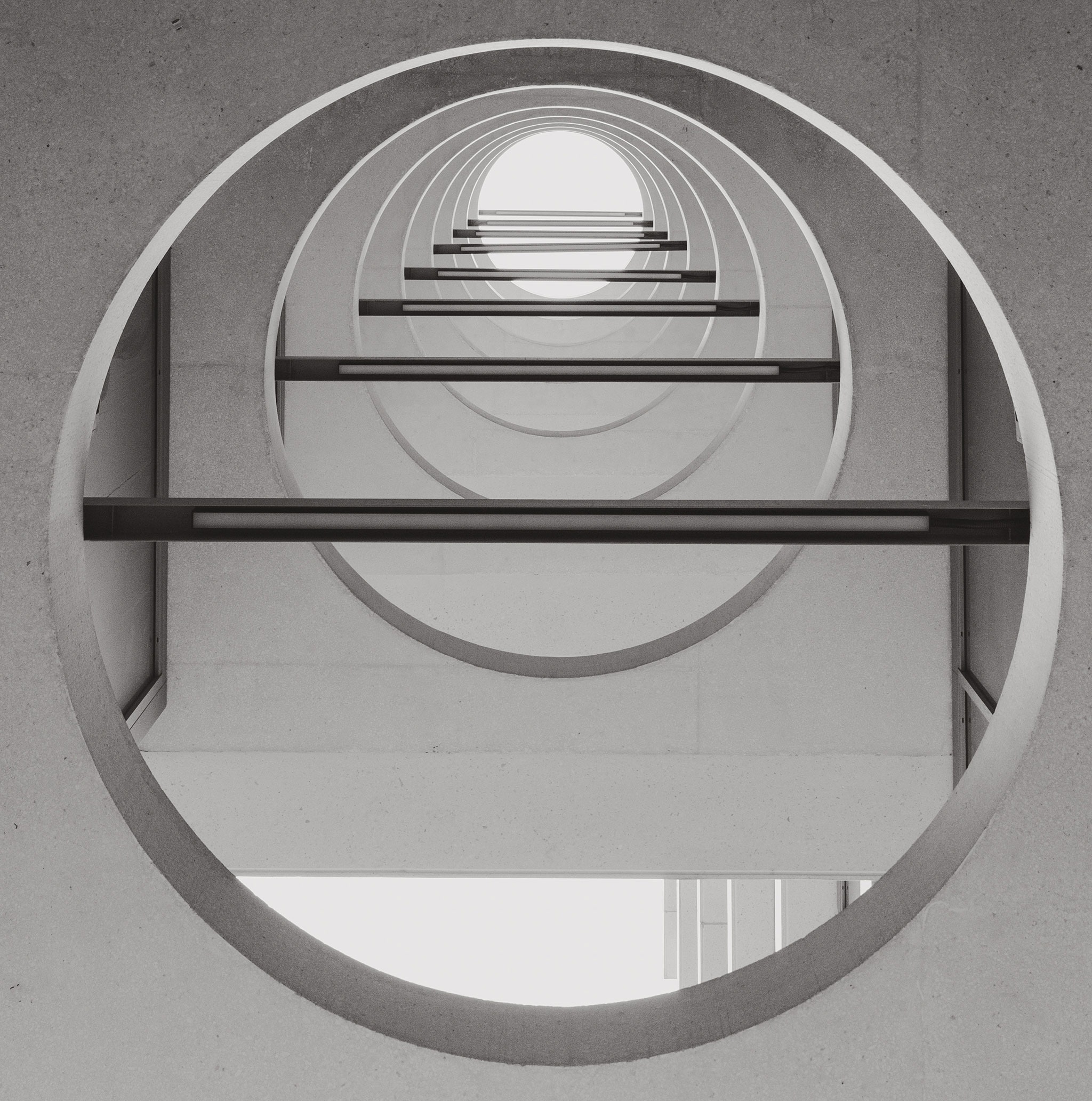
Wall surfaces pleasant to the touch
The building's interiors were designed for year-round user comfort, elevating them beyond mere functional office space. Leveraging the building's H-shaped floor plan, the architects crafted a variety of differentiated spaces. A well-considered facade allows vegetation to form a constant backdrop for the office interiors.
The interiors offer diverse views – onto bustling streets, terraces, or tranquil corners of the park, lending them a unique character and fostering the aura of a home. Tactile materials, such as wood, "satin-finish" concrete, and light-beige terrazzo, cultivate an atmosphere pleasant for work. The flooring, finished in shades of warm beige and burgundy brick, evokes natural materials.
Two separate ground-floor entrances lead to a lobby resembling a canopied urban plaza, while the open courtyard space and orangery create a buffer between the street and the interior. Guests are welcomed in the entry zone by a two-level lobby with a mezzanine, finished in wood, glass, and concrete with diverse textures, taking the form of undulating cladding on the elevator cores or as polished, warm, light terrazzo prefabricates.
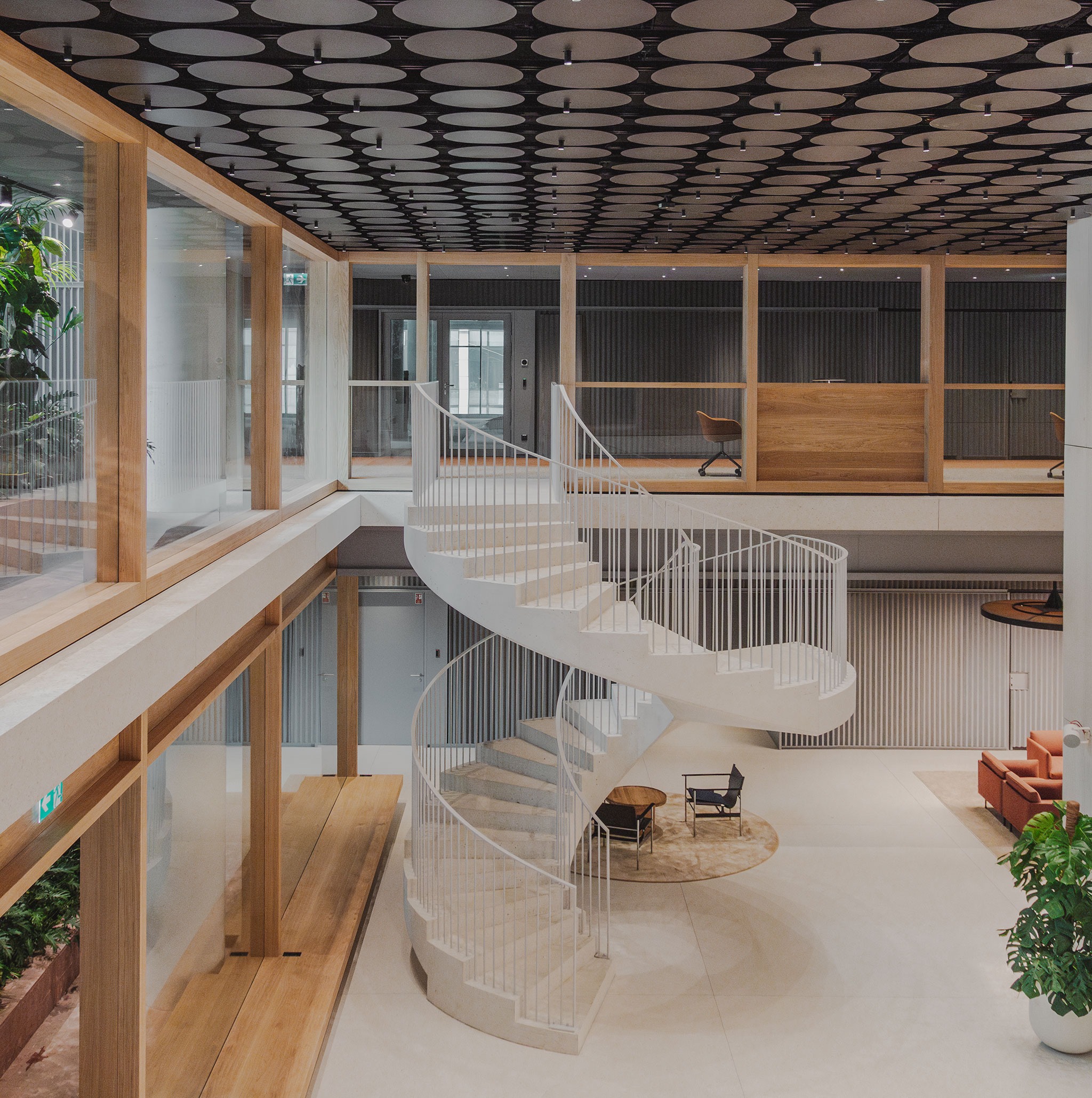
The column: positive and negative
The design for Office House drew inspiration from both the architecture and the history of the Dom Słowa Polskiego [House of the Polish Word], which was the largest printing plant in post-war Poland. JEMS architects introduced a circular motif, inspired by the distinctive skylights of the Dom Słowa, which became the leitmotif for the entire concept. The pergola in the multi-level park features circular openings, permitting the free flow of light. " The circular motif is also present in the interiors, visible on the ceilings and in the format of the lamps. On the top floor, a terrace is sheltered by a lattice-work structure punctuated by apertures. These overlapping elements create an intriguing play of light and shadow, which changes depending on the perspective", narrates architect Maciej Rydz.
The distinctive "mushroom" columns of the Dom Słowa inspired the design of new columns; the motif of the column and its negative, a vertical sequence of circular openings, accentuates key compositional points, such as the entrances or the garden's central focus.
The JEMS design offers a new perspective on the evolving office landscape. Environmentally-friendly solutions are introduced organically, harmoniously blending functionality and employee wellbeing with environmental stewardship.

