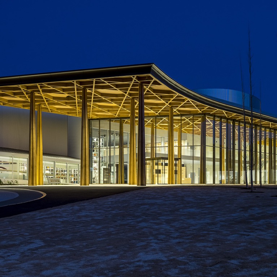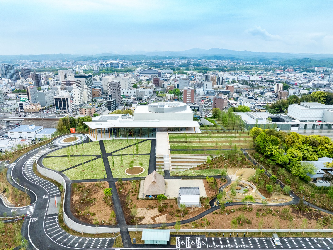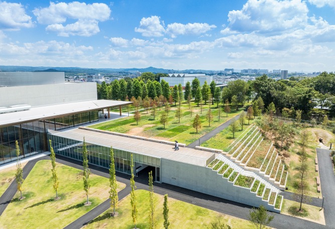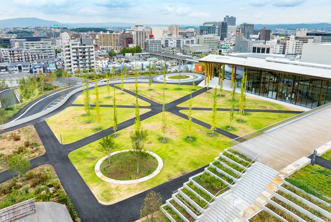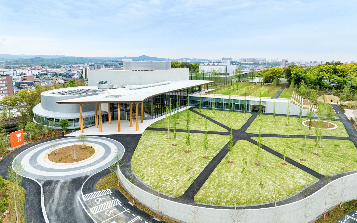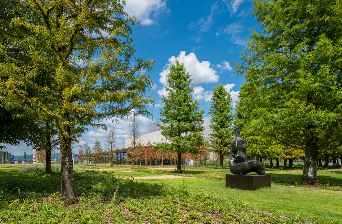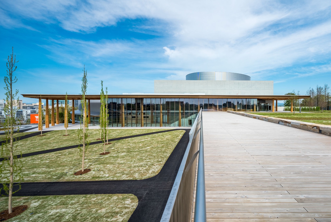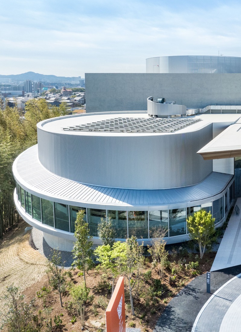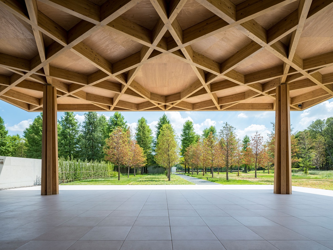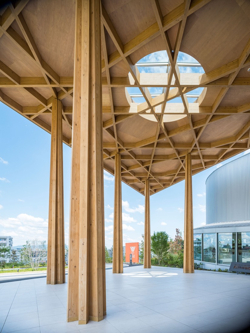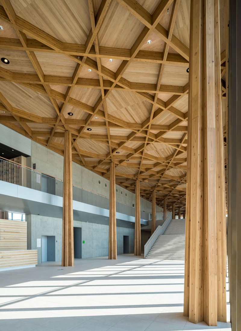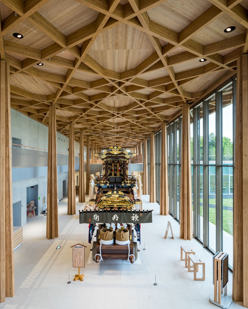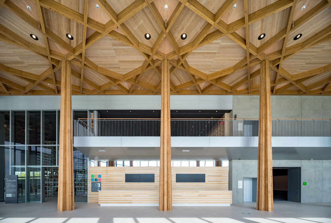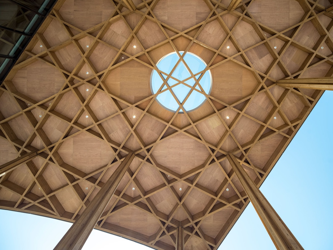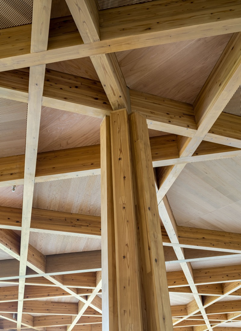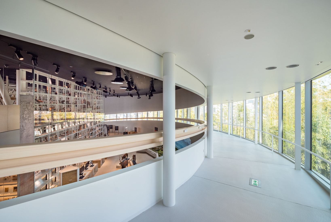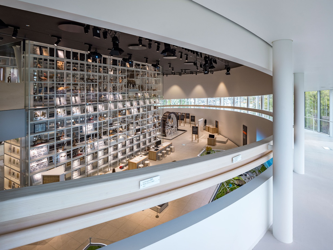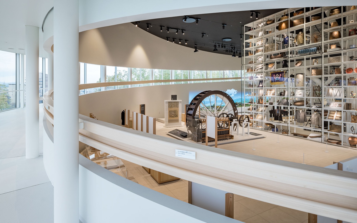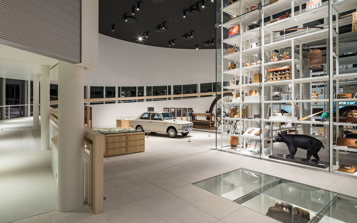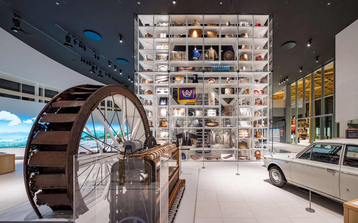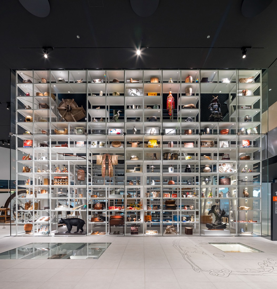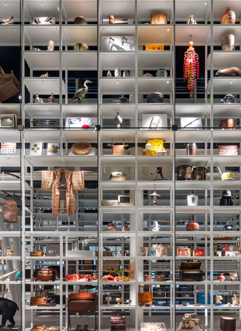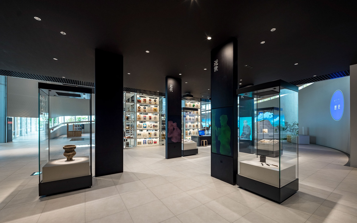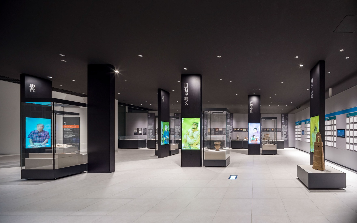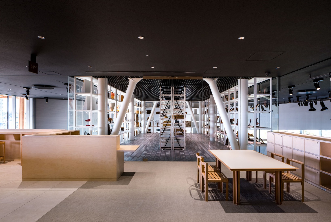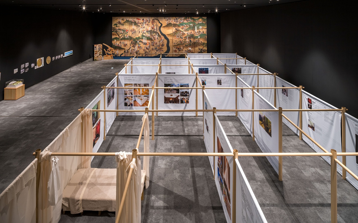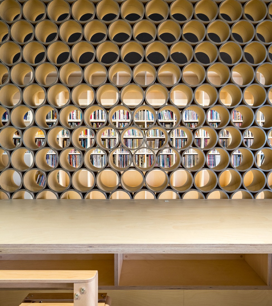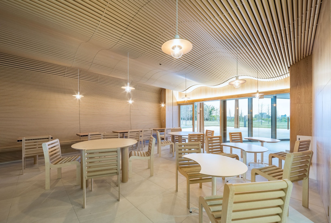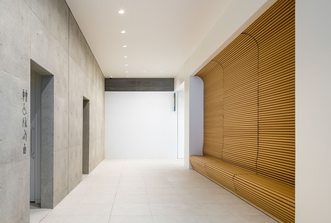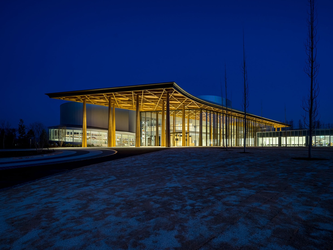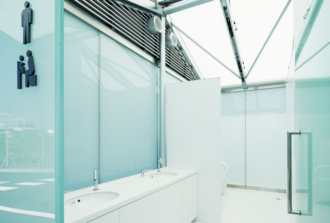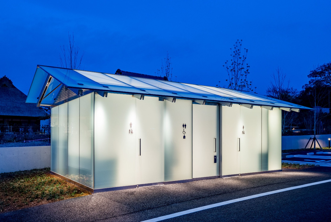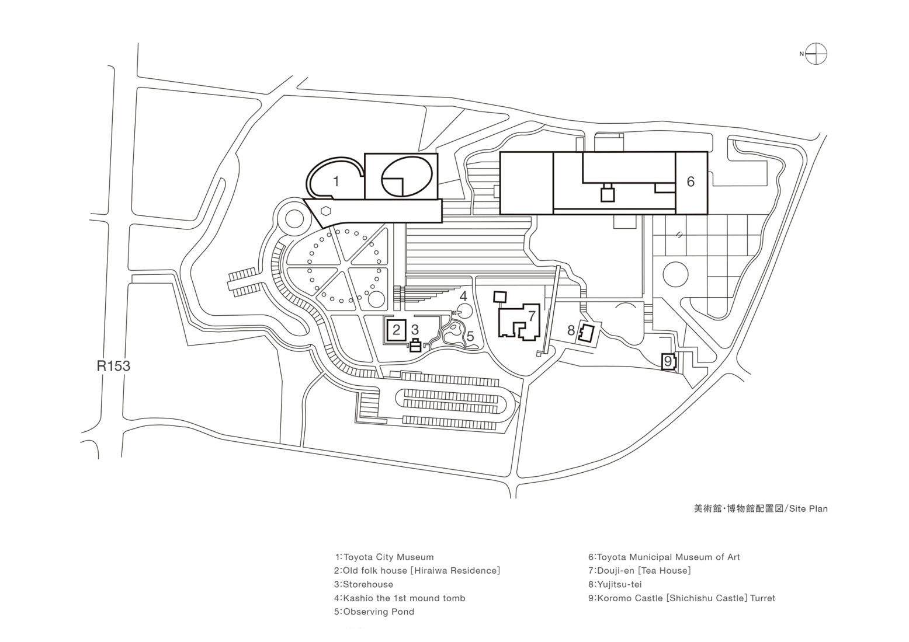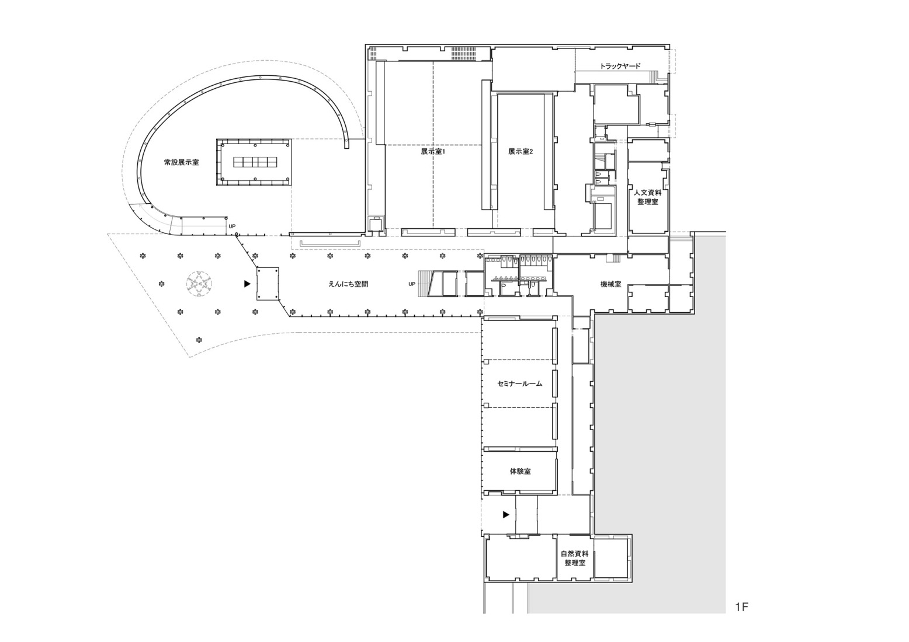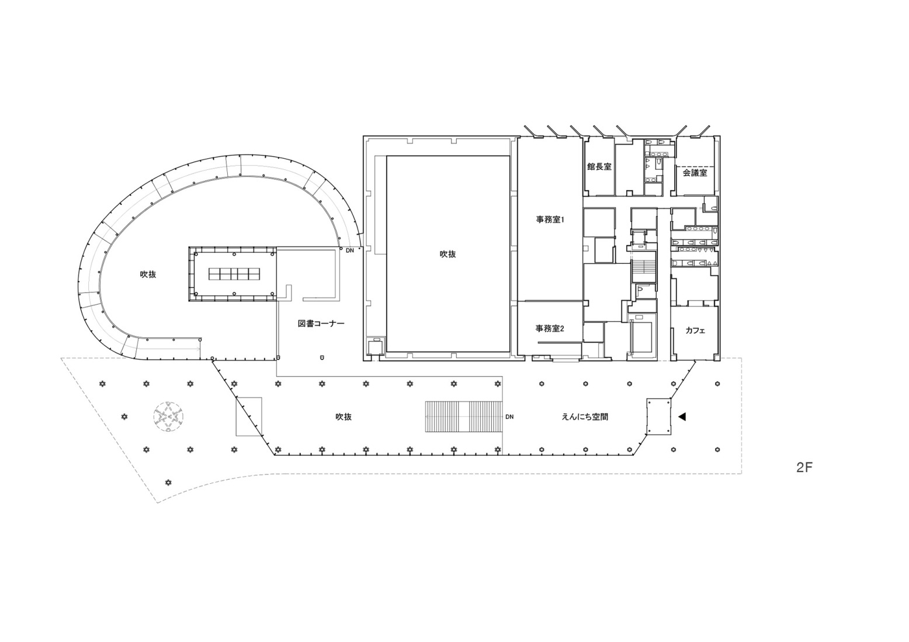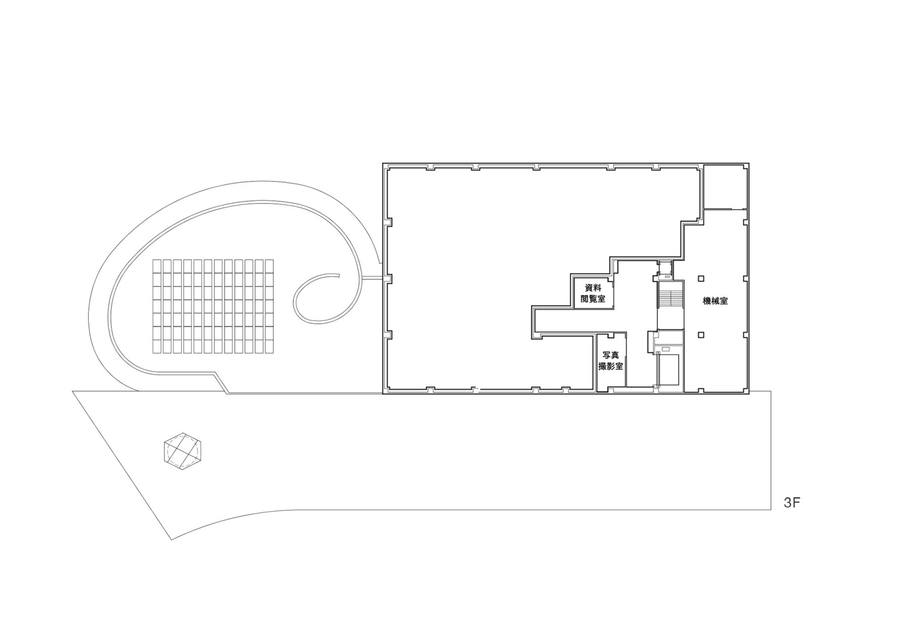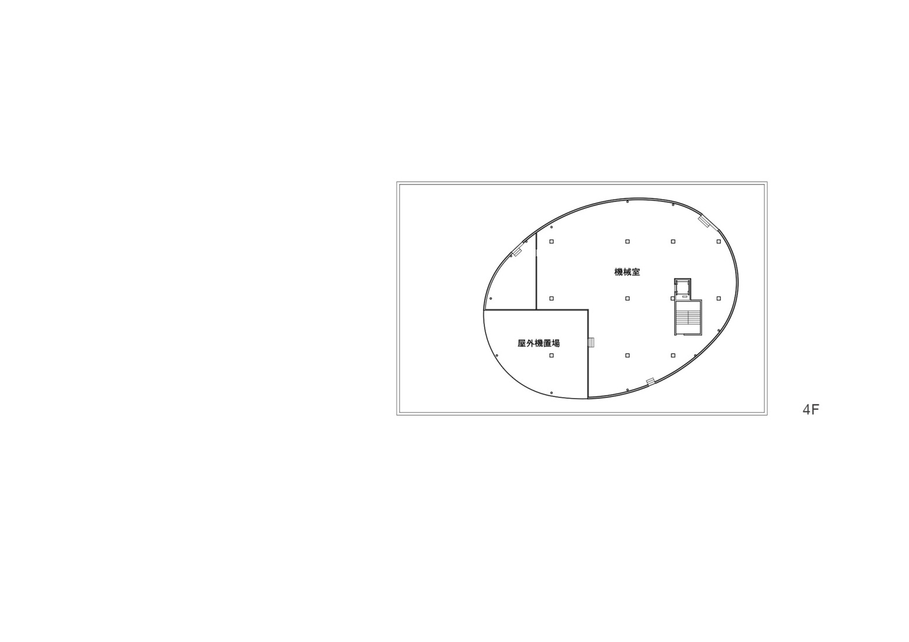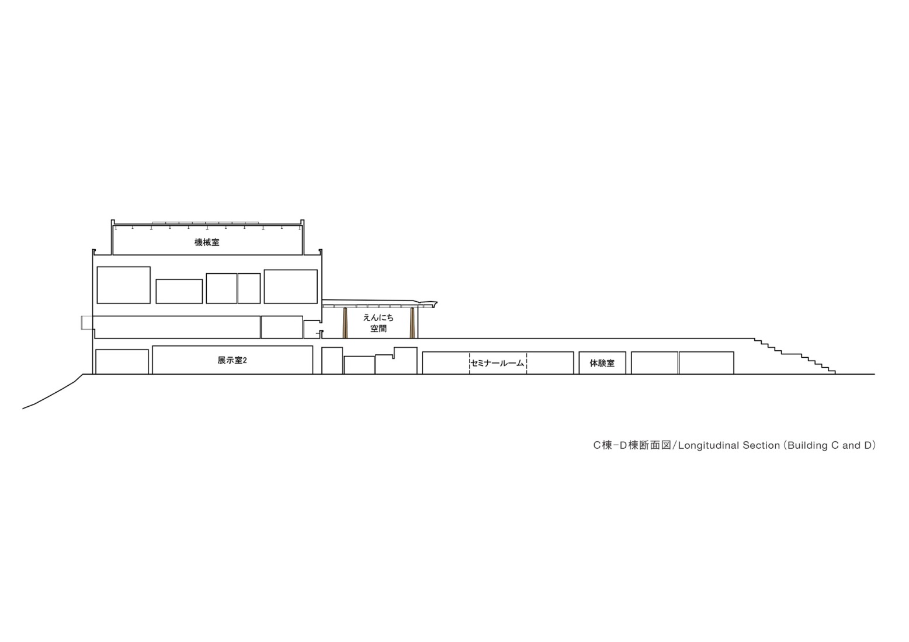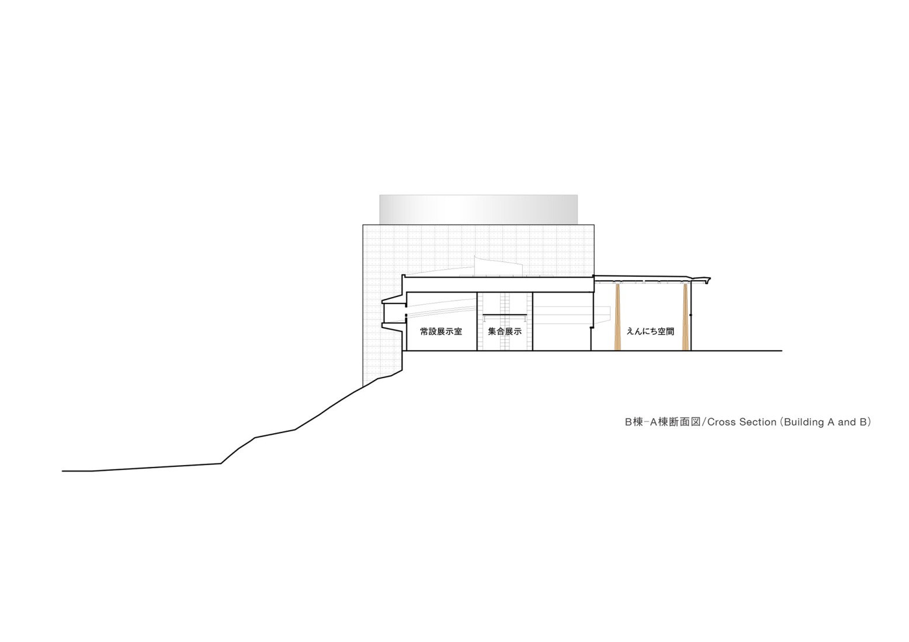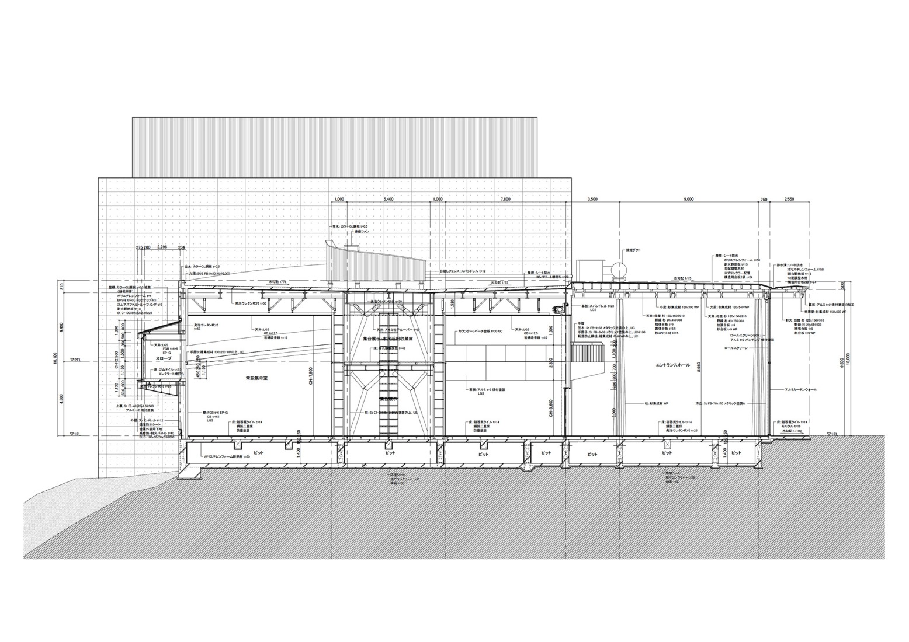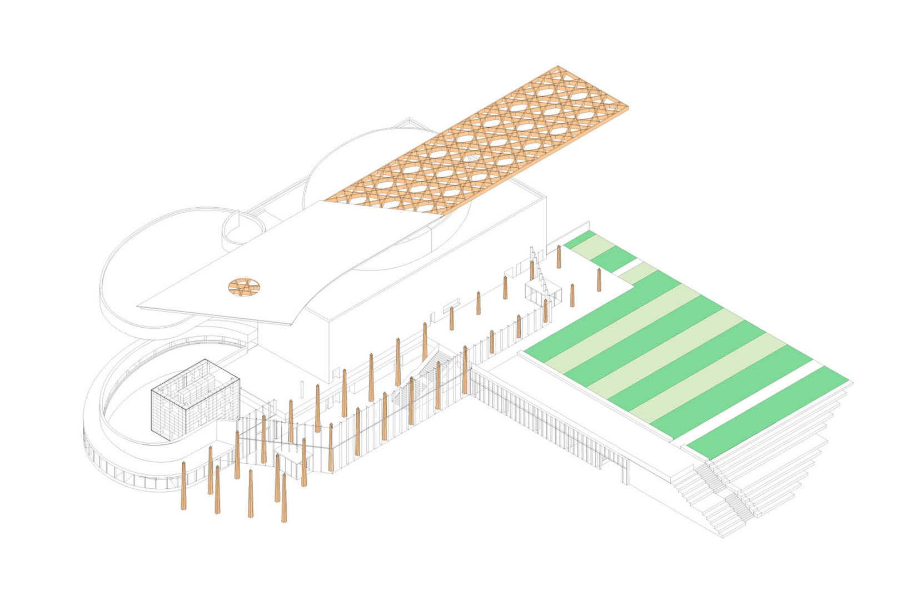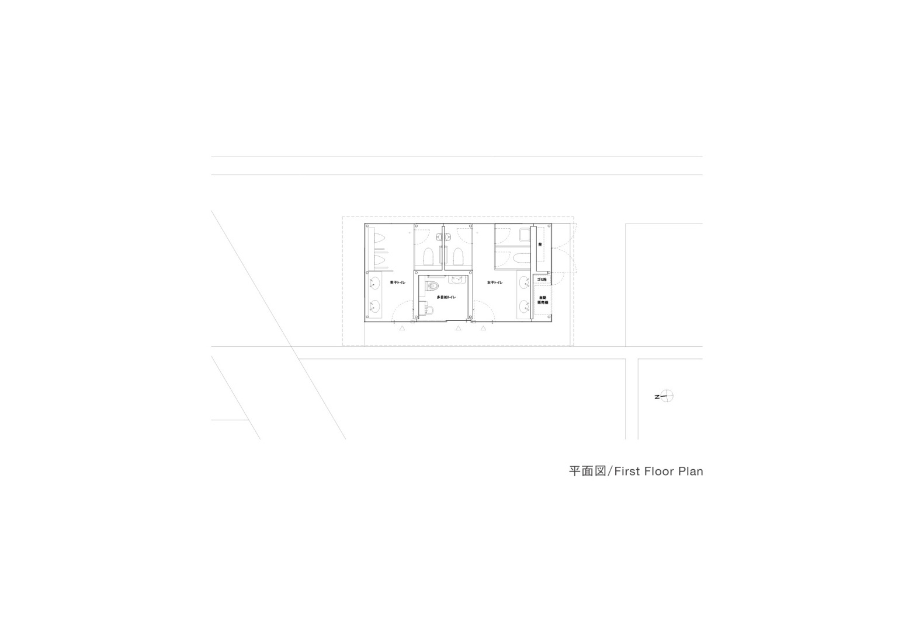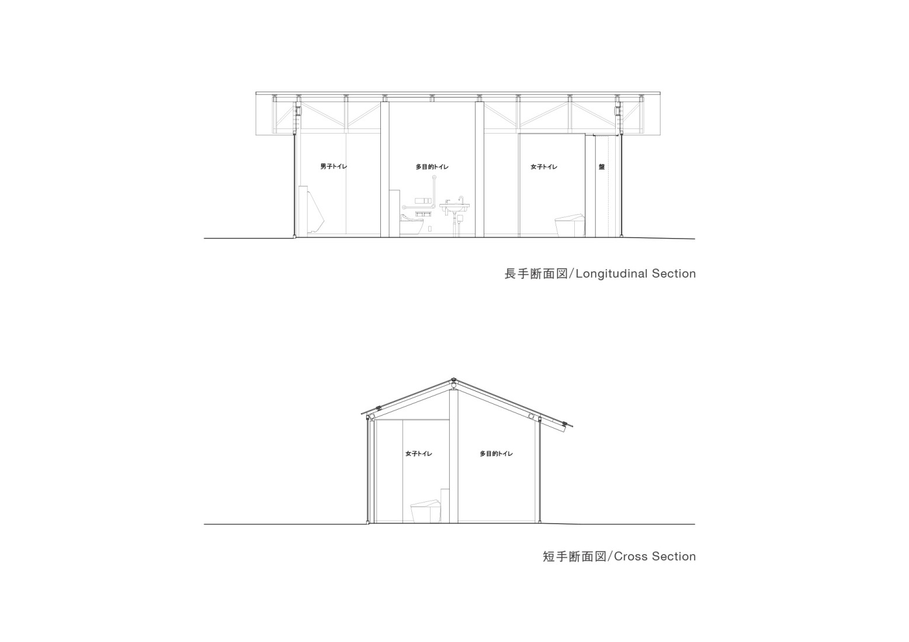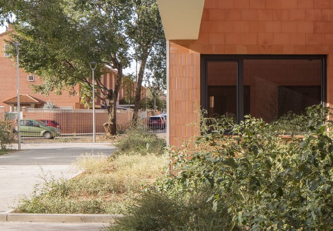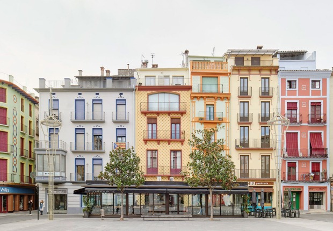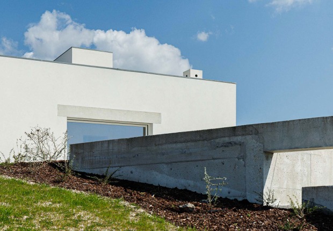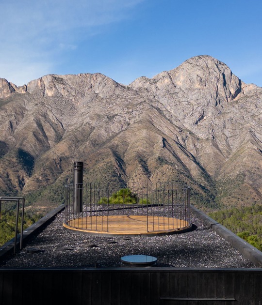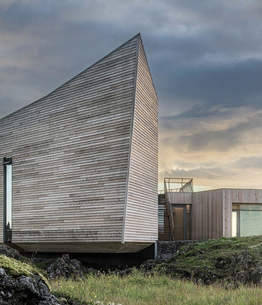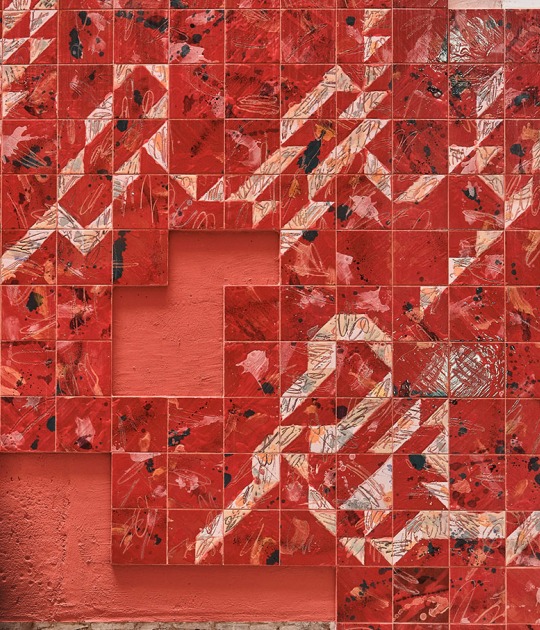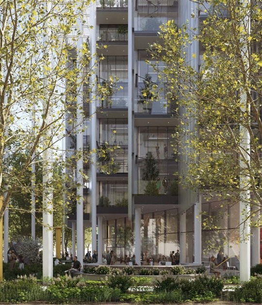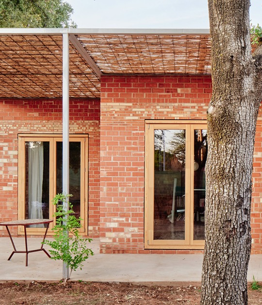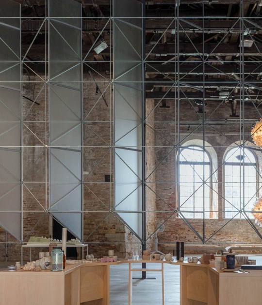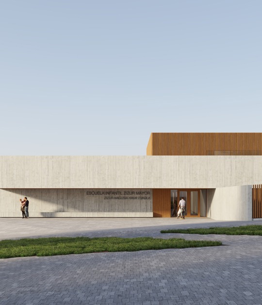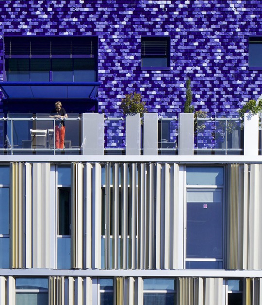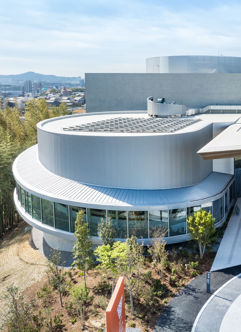
The project by Shigueru Ban, the Toyota City Museum, a comprehensive museum with a wide range of themes including nature, history, and industry in the municipal region, opened in April 2024.
At the museum, one can get a sense of some of the qualities that distinguish Toyota City. The museum's goal is to become a place of learning coordinated with schools and to have the public participate in its various activities; it will then become a place that nurtures and protects those who will eventually be responsible for the future of Toyota City.
The operating concept of the Toyota City Museum is to be a museum of continuous creation through collaboration with the public. It aims for people to gather and interact, and through various activities, continue the development of the community, explore its attractions, and create the future with the people of Toyota City.
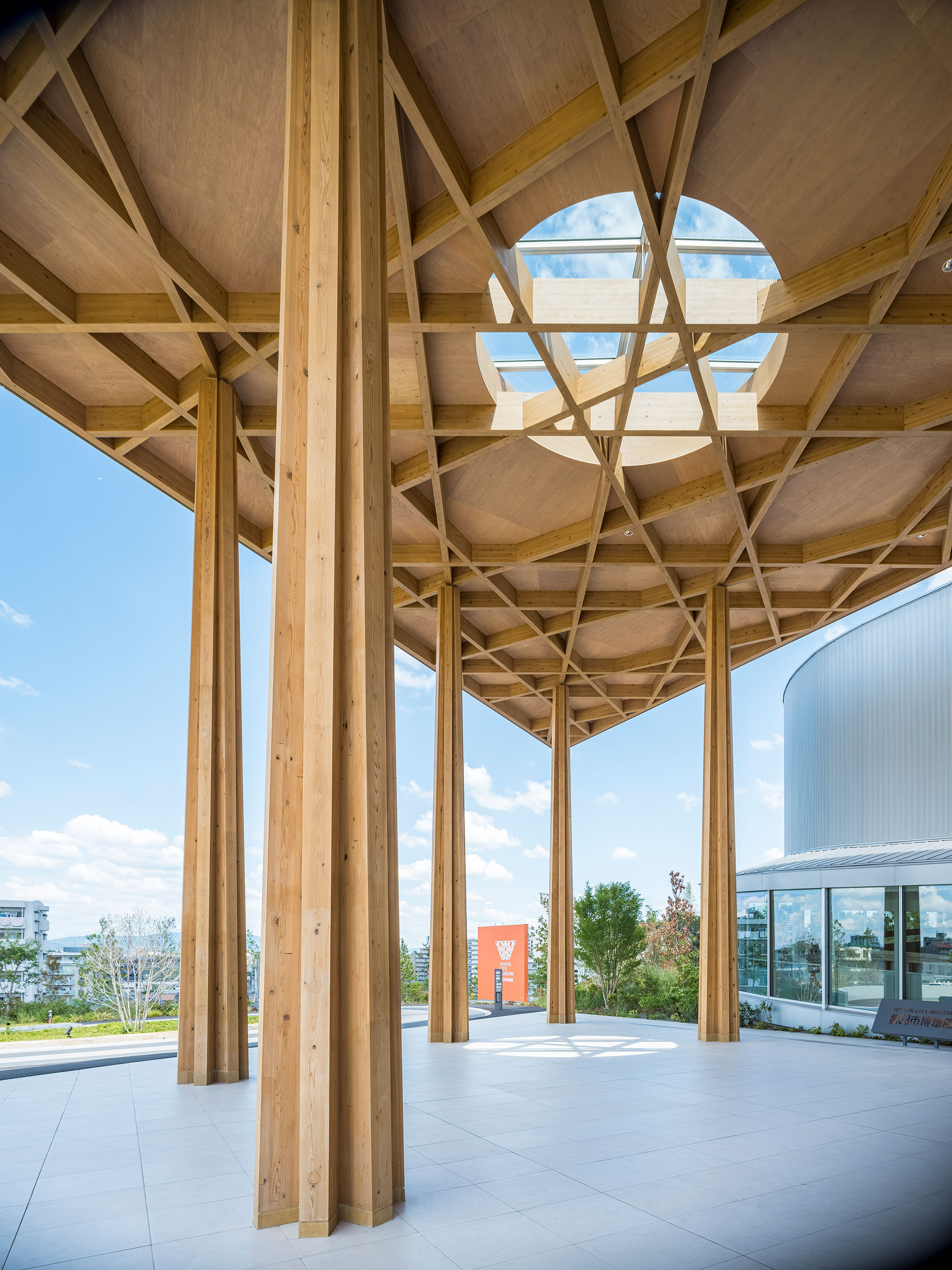
Toyota City Museum by Shigeru Ban. Photograph by Hiroyuki Hirai.
Today, Toyota has an established image as a city with intensive manufacturing industries centered on the automotive industry. Meanwhile, it is also a city blessed by nature where, for example, you can fish for ayu (sweetfish) in the Yahagi River, a stream that flows in the urban area. Taking advantage of its various natural resources, such as forests and water, the people of the area have long been involved in various activities. Having a common understanding of this land and the way it has developed is, I believe, vital to the creation of the future of Toyota City.
Specifically, all members of the community, starting with the “Toyohaku partners,” will be welcomed to participate in various ways, not only in the basic activities of a museum, namely the collection, conservation, study, and research of materials, but also in projects such as the exhibitions in the En-nichi area. The permanent exhibition, whose theme is “Nature and People’s Activities in Toyota,” will allow all visitors to “meet, dialogue, and study Toyota” through an exhibition of objects and memorabilia from the people of Toyota. In addition, the museum will hold special exhibitions on a wide range of topics that will allow people to come into contact with history and culture, both domestic and foreign, and the special qualities and attractions of nature.

The museum, which attaches importance to its use in educational activities and plans coordination with schools, is preparing its system so that schoolchildren in Toyota City can use the museum in their schoolwork. In addition, it will organize events in which the general public can participate in various ways, so that people from inside and outside the city can visit and enjoy the museum informally. Through these activities, the museum hopes to become a place that provides Toyota citizens with a basis for their identity and allows visitors from outside the city to gain an idea of Toyota's character and attractions.
This area was formerly called Shichishuda (Jumokudai) and was the site of Koromo Castle (Shichishu Castle), the residence of the House of Naito, which ruled the Koromo Domain in the Edo period. The first daimyo of Naito was transferred here in 1749 from the Annaka Domain in Kozukeno-kun (present-day Annaka City, Gunma Prefecture). Being a daimyo of a status worthy of such a stronghold, he built a castle at Koromo on the spot where Honda, the previous daimyo of Koromo, had maintained a regional government office. This castle, which would later be called Sakura Castle, was situated near the Yahagi River, east of Shichishudai, where the museum is now located. However, because the flooding of the Yahagi River caused frequent flooding, Naito Satofumi, the domain lord at the time, decided to move the castle to Jumokudai, where it was completed in 1785. As this second castle offered a view of seven provinces, including Mikawa, it was renamed Shichishu ('Seven Provinces') Castle.
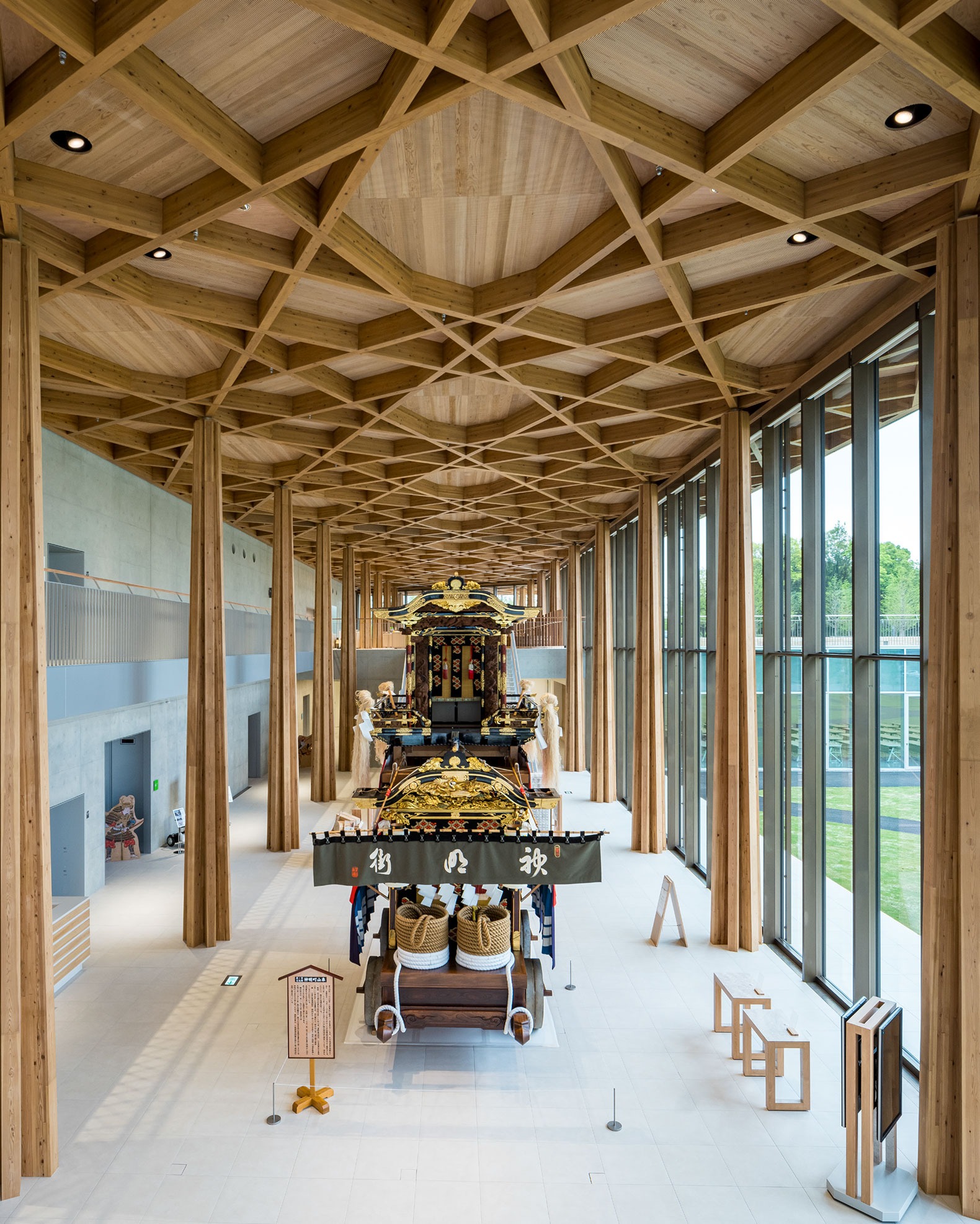
After Koromo Castle was dismantled, Koromo Ordinary Elementary and High School[ was opened in 1908; Later, in 1924, Dojiyama Elementary School] and Koromo Municipal Girls' High School[ were opened; later, Toyota Higashi Junior High School] was built on what had been the site of the main castle compound. Shichishudai began new development as a place of learning. On adjacent land, the Toyota Municipal Culture and Art Center(later the Toyota Civic Cultural Center) was built in 1975, and in accordance with the Toyota City Cultural Zone Basic Concept determined in 1990, the Toyota Municipal Museum of Art was opened in 1995. The development of an attractive community through the promotion of culture and art finally bore fruit after 30 years with the construction and opening of the Toyota Municipal Museum.
This site, the former site of Toyota Higashi High School, is adjacent to the Toyota Municipal Museum of Art designed by Yoshio Taniguchi. It was completely separated from the art museum by a screen of tall, evergreen white oaks that looked like a wall and had no relationship to the art museum. The city's basic plan for the museum also did not allow for a relationship to the art museum and placed it on a flat piece of land in the northwestern part of a large property (approximately 40,000 m2). However, on a visit to the site, I wondered whether the two sites could be developed into a single museum area and, by deliberately locating the new museum in the optimal position in relation to the art museum, it could make it easier for visitors to understand and visit the two facilities and thereby produce a synergistic effect. Therefore, I arranged the museum in parallel to the art museum, and furthermore, I made its facade and proportions somewhat similar to those of the art museum (although I admit that it was presumptuous of me to do so, given that the art museum is a well-known masterpiece by Yoshio Taniguchi…). In addition, I asked the well-known firm Peter Walker and Partners, which had designed the landscape of the art museum, to remove the wall-like trees separating the two sites and design a garden in front as a continuous landscape.
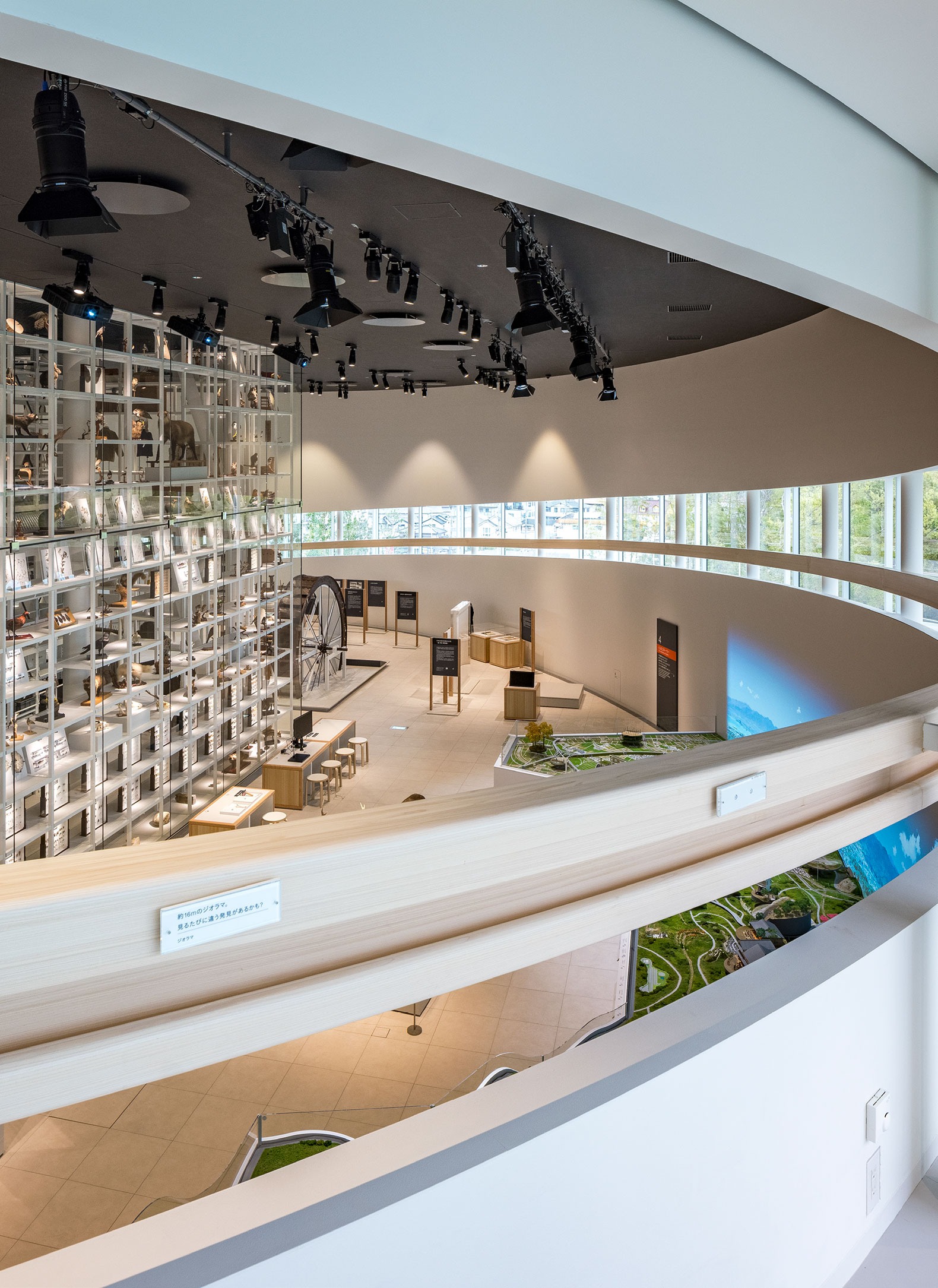
In this way, a relationship was established, left and right, between the city museum and the art museum. If Yoshio Taniguchi's art museum is a masterpiece of modernist architecture that makes abundant use of metal and glass and represents the second half of the 20th century, then the Toyota City Museum is its polar opposite, a work with an organic facade and space in which wood is used in abundance to contribute to the solution of the environmental problem, the most important issue of the 21st century.
The glazed wooden building space, consisting of pillars and a roof, which extends linearly for 90 m and extends on both sides of the ground with its level changes, was named the “En-nichi” Area and can accommodate various events and exhibitions.
The wooden construction pattern of the roof is a structural expression of the city emblem. When light enters through the skylight of the entrance porch at noon on the summer solstice, the wooden beams cast a shadow of the city emblem on the ground.
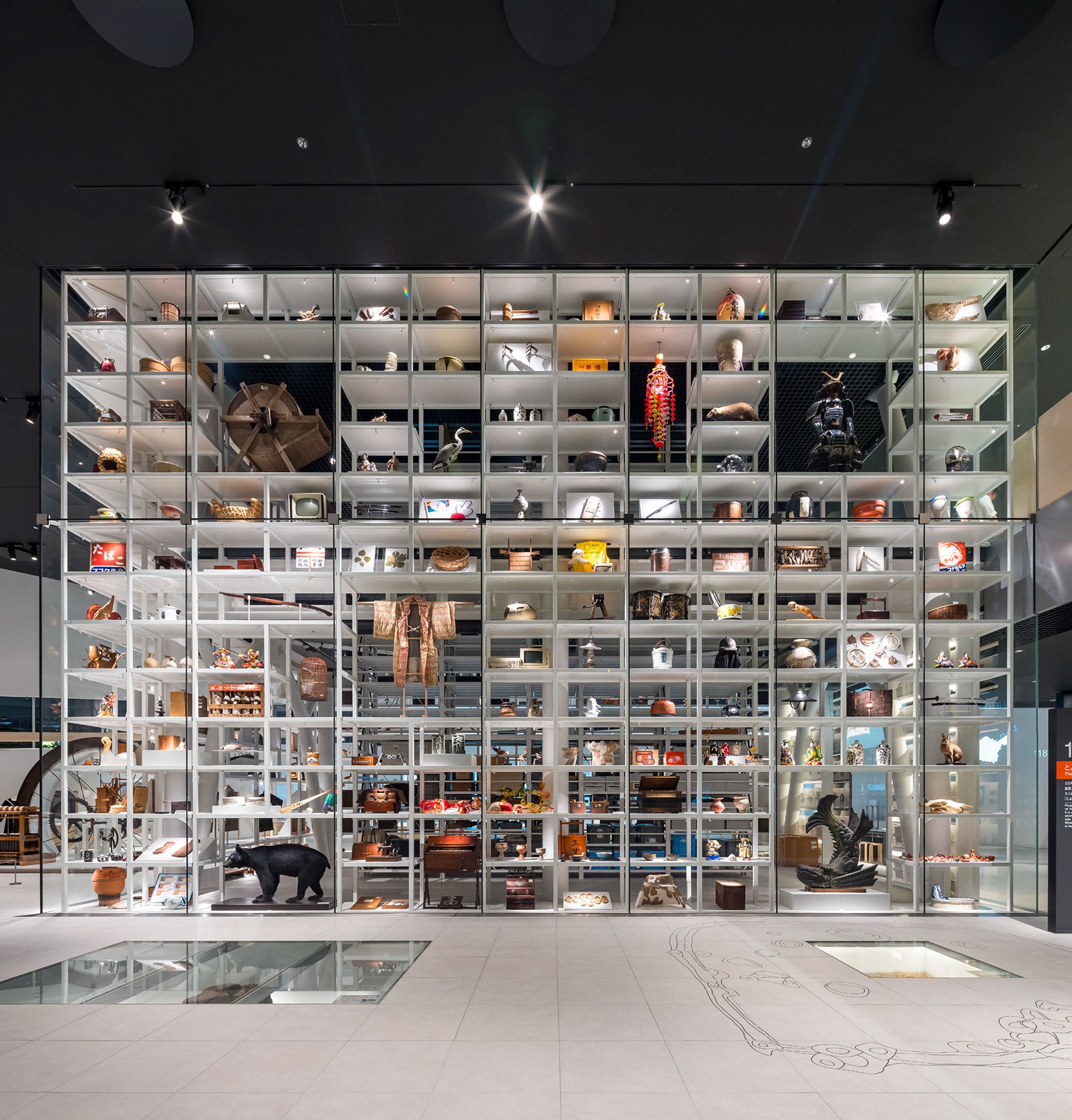
Many of the objects in the museum’s collection, with a few exceptions such as a portrait of Oda Nobunaga (an important cultural property), are everyday objects once used by ordinary people in the past, such as a telephone, an electric rice cooker, and games from the Showa period. Virtually all of the objects in the museum’s collection are intended to remain in storage; only a few are on display. Those stored everyday objects, considered individually, may stir up fond memories, but they are not valuable enough to be displayed in a glass case. However, depending on the perspective or theme from which they are analyzed or explained, such as the context of the period, the technology, the materials, and the people or companies who designed them, they can provide many new discoveries and lessons. Therefore, instead of simply storing them away, it was decided to create as a collective exhibition a huge multi-layered glass-covered display shelf in which they could be displayed in the center of the permanent exhibition space.
The magnificent landscape designed by Peter Walker and Partners that extends from the art museum to the city museum unites two buildings that represent different periods and styles spanning more than thirty years of time: an art museum of supremely calm appearance and a museum that is the source of various public activities.
