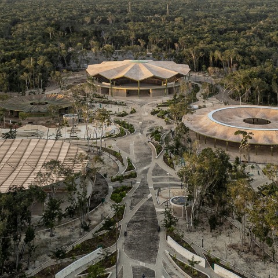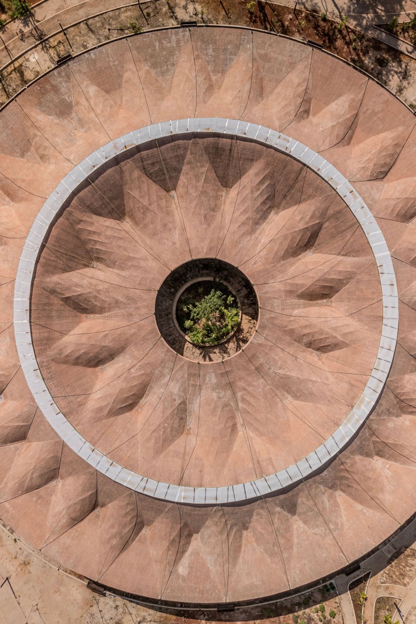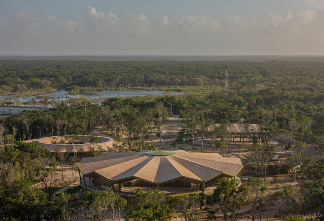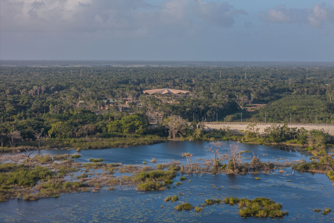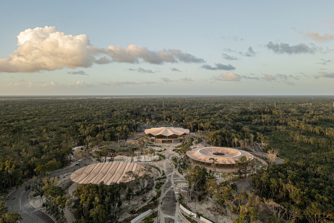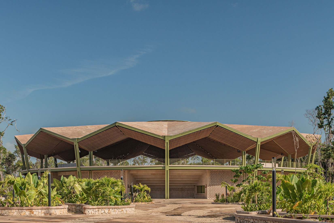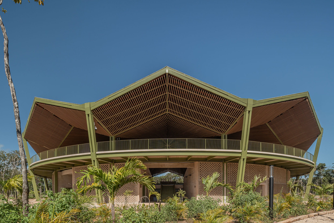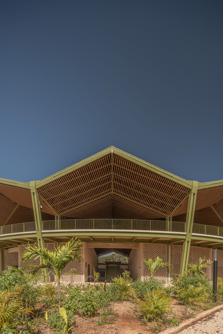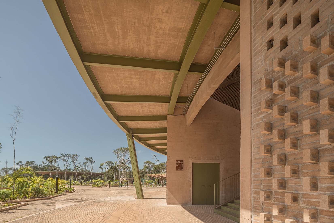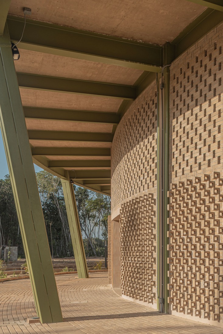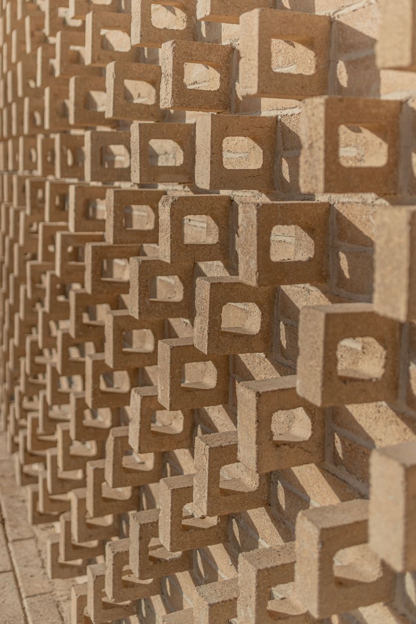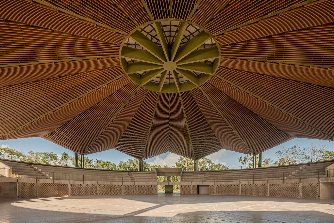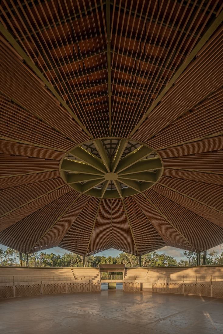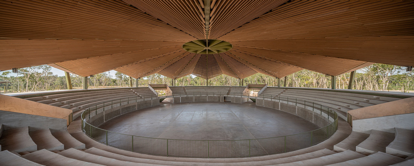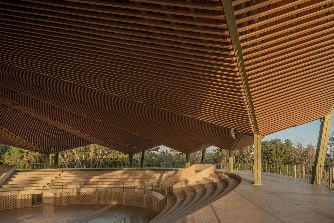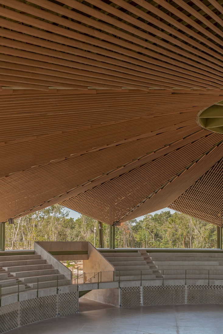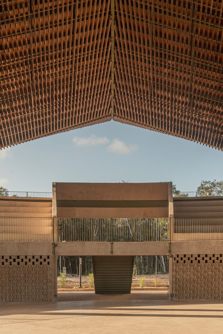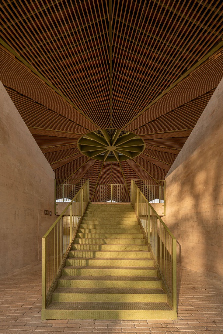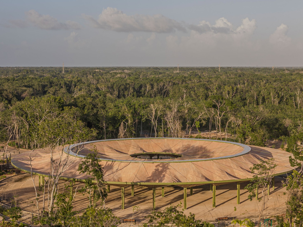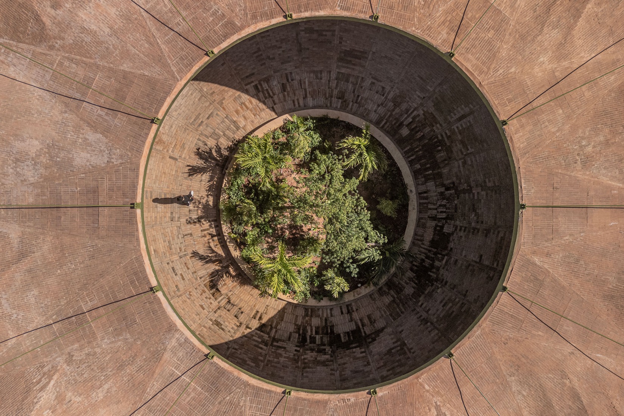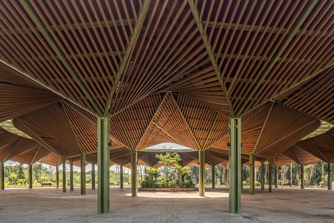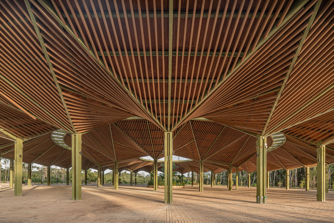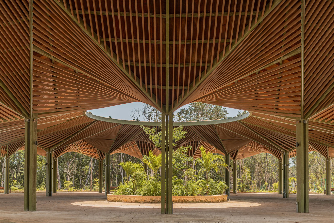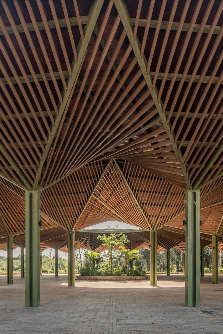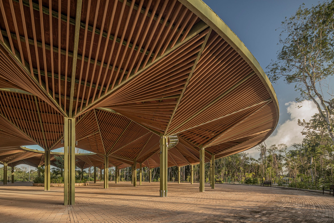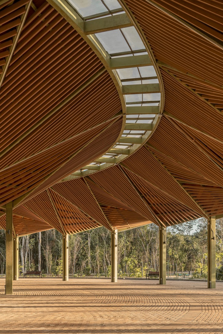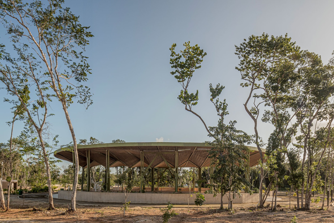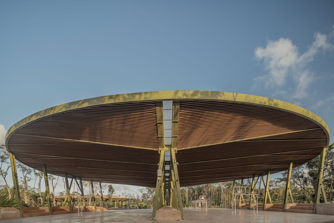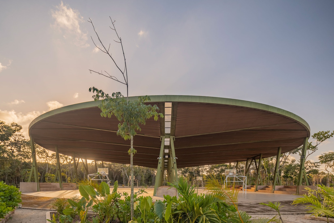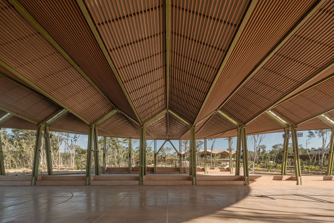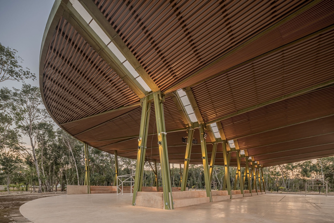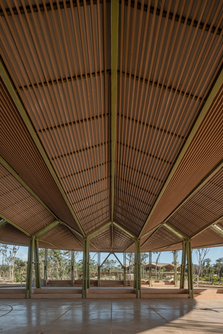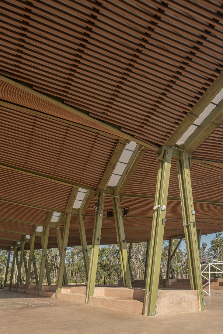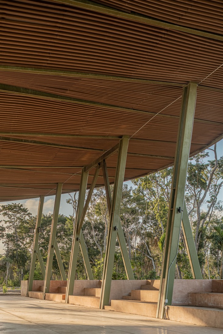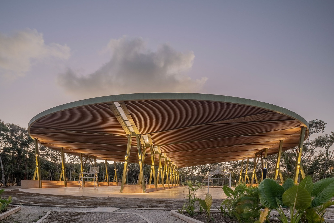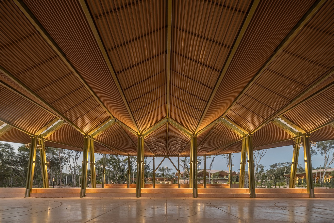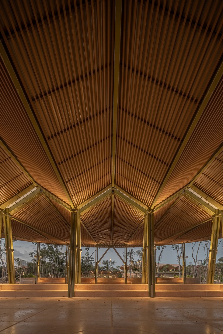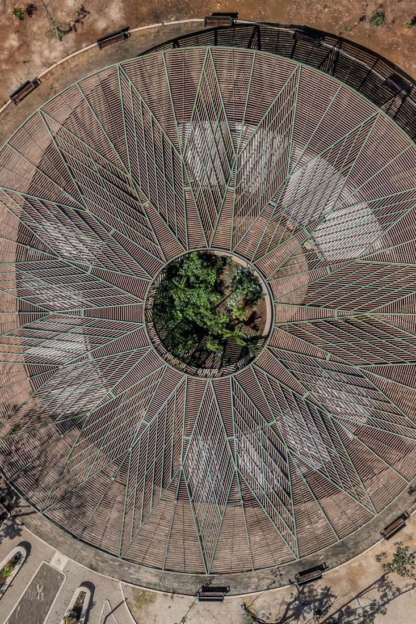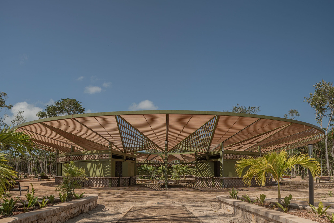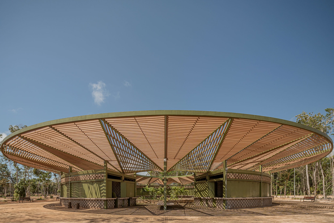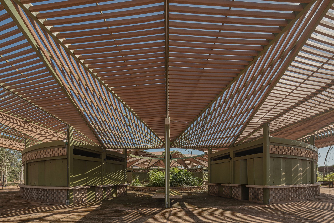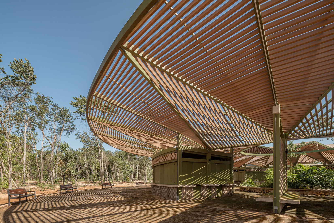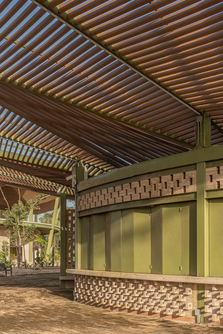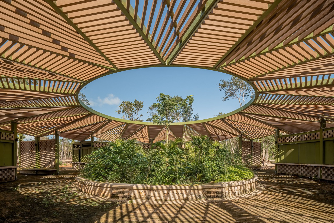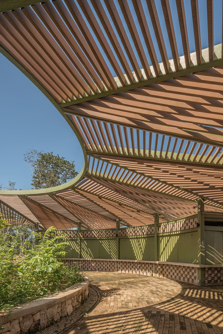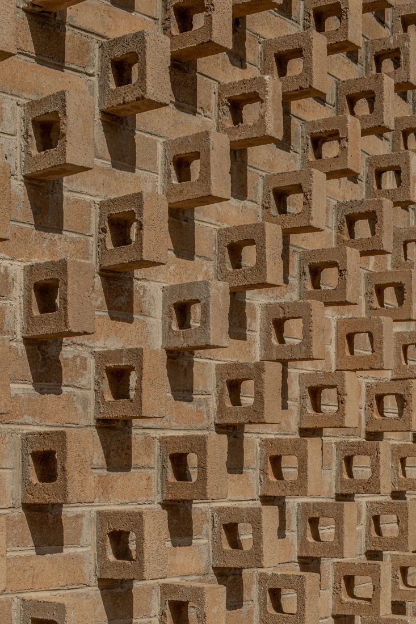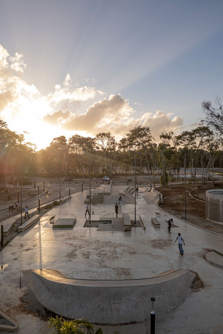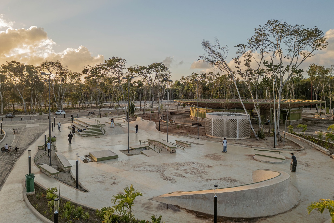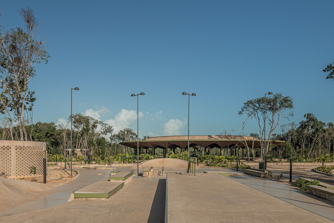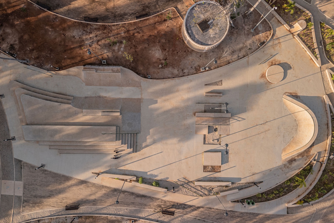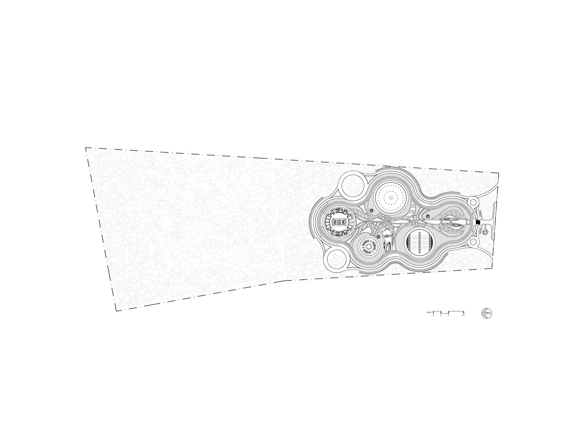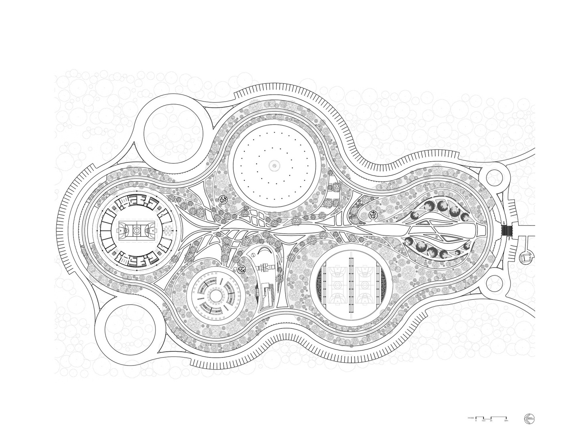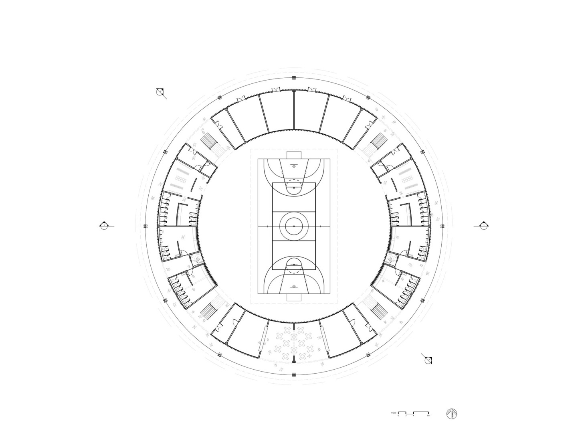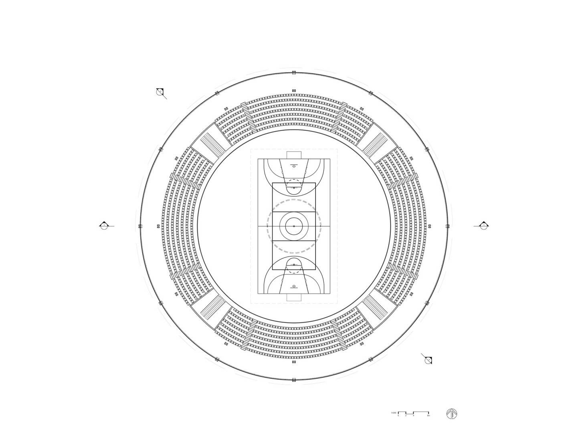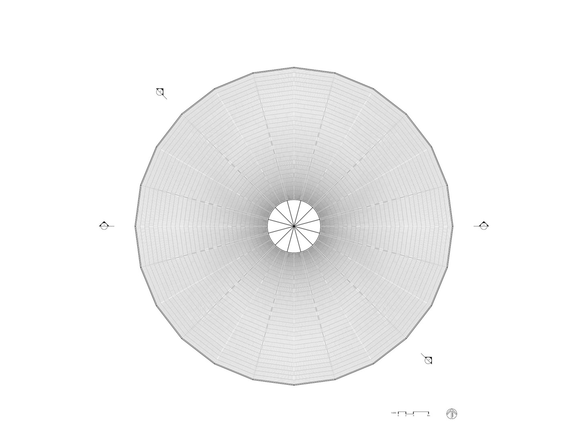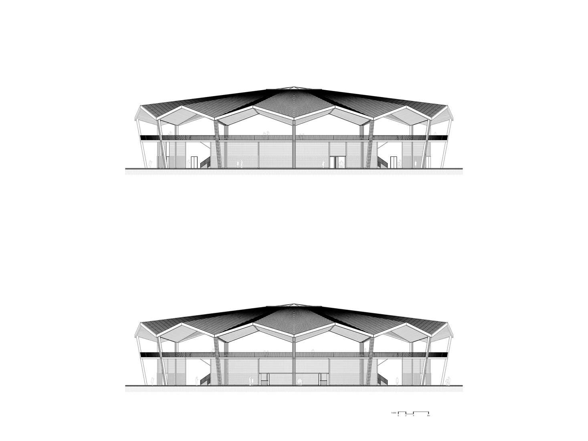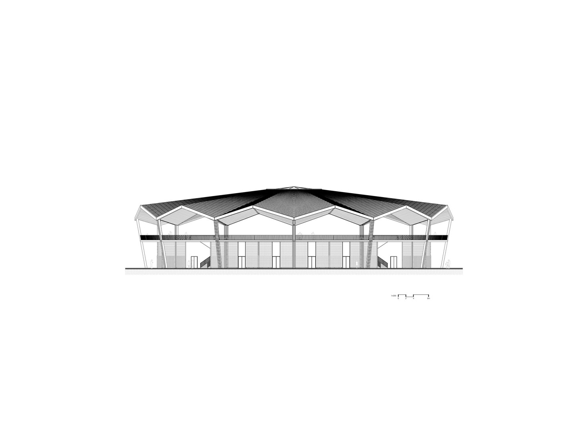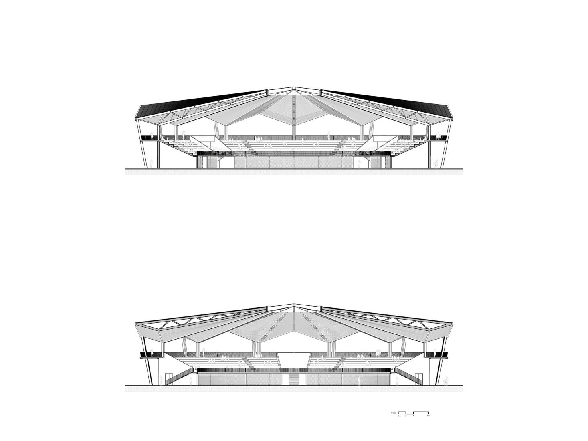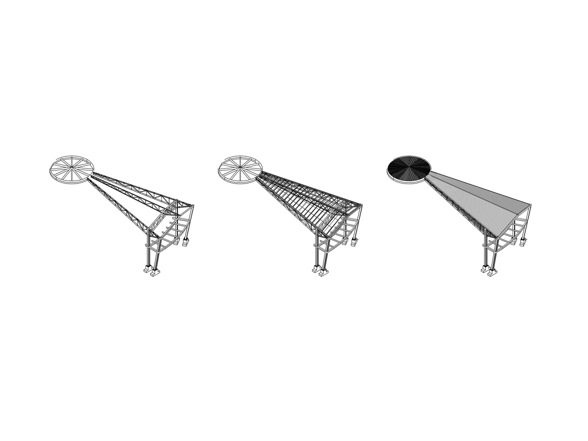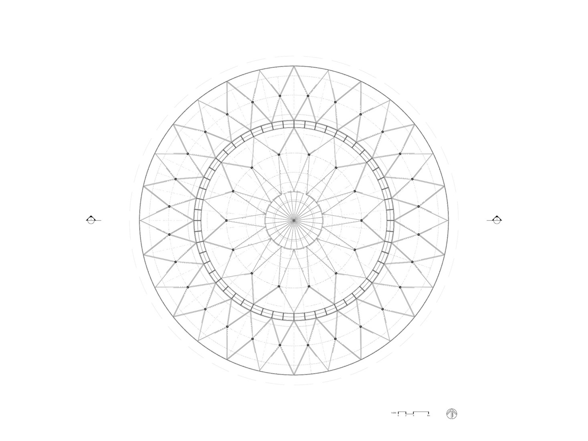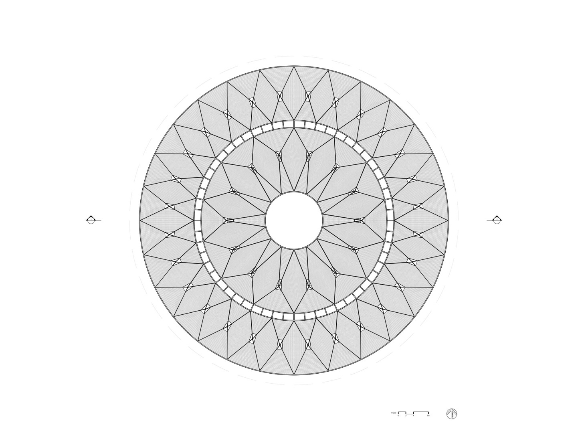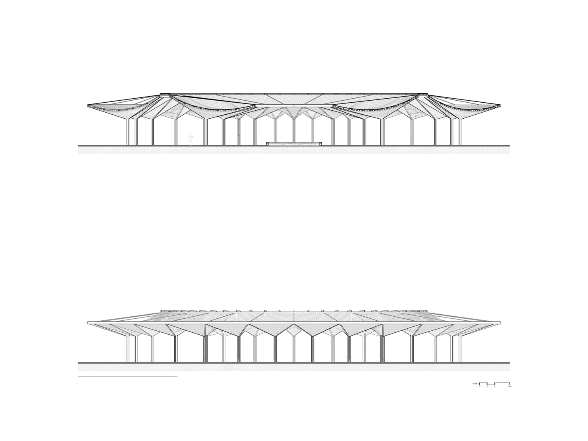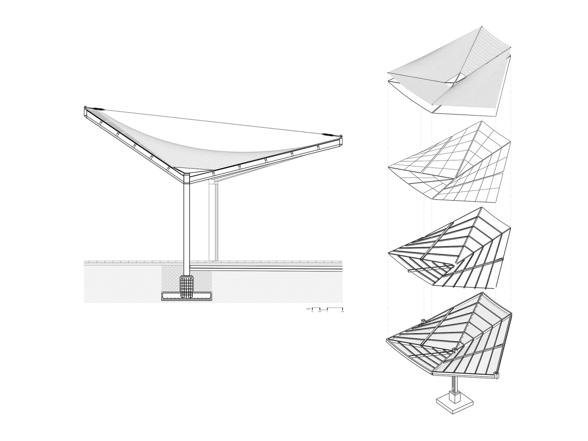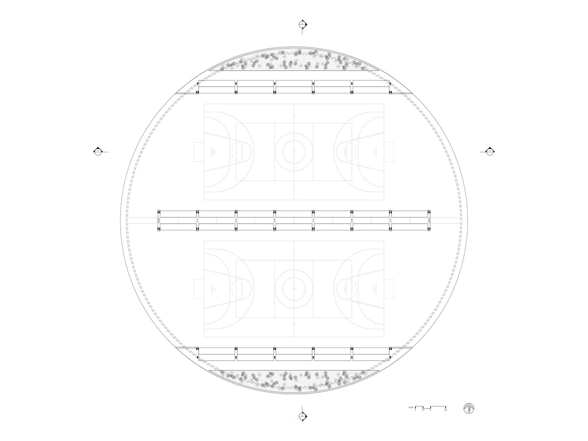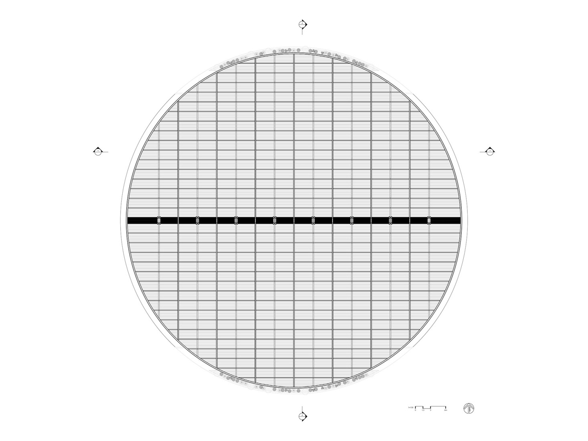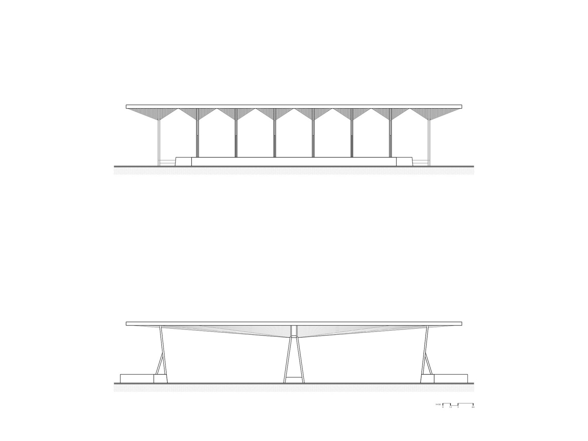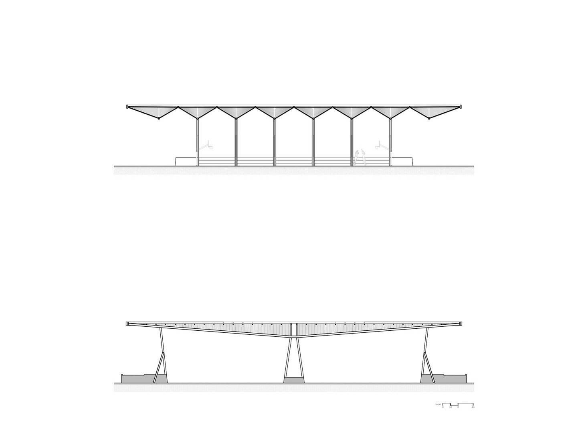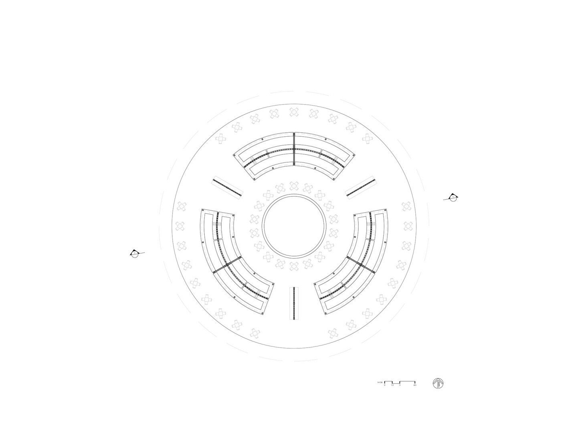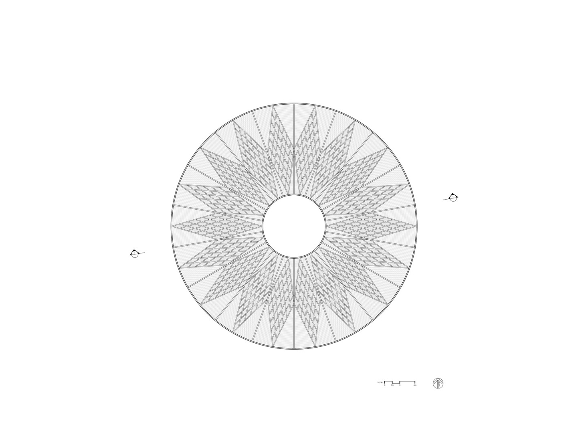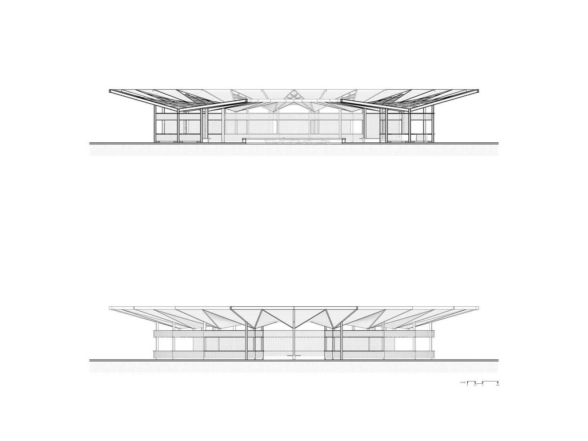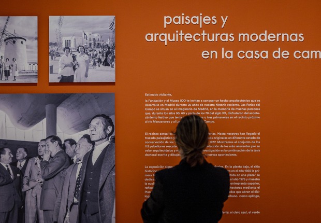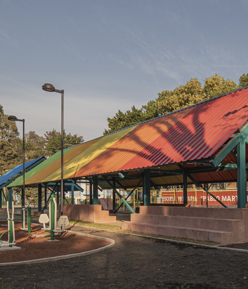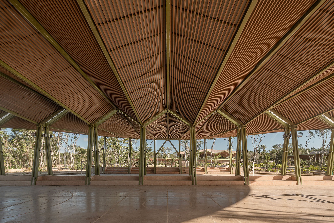
The facilities designed by Aidia Studio include a sports and concert space with a capacity for 1,000 people, a multipurpose pavilion, indoor basketball courts, outdoor sports areas, including a calisthenics area and a skate park, as well as retail areas.
The project required a single access point located on the shorter side of the trapezoid that forms the surface. To address this, the studio created a road circuit around the perimeter of the complex, which improved circulation and incorporated running and cycling tracks along the perimeter. Each piece was carefully designed, featuring elements such as the entrance, where eleven ceibas (ancient Mexican trees) were planted to welcome visitors, maintaining a functional, architectural, and visual narrative that has characterised the entire complex. Various paths lead from the entrance and converge at the park's most prominent feature: the stadium or arena, accompanied by an interesting set of circular elements with complementary functions.
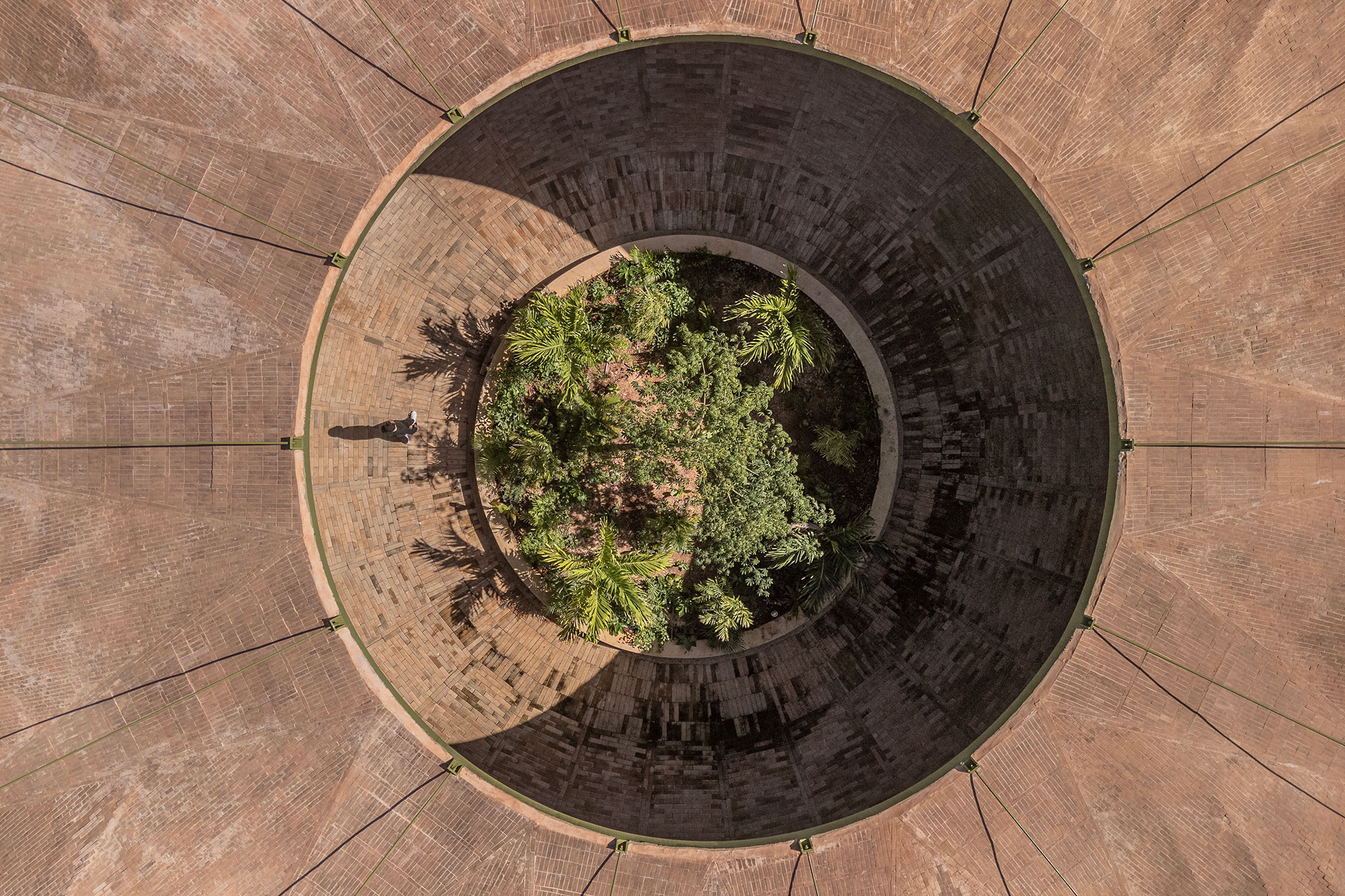
Pavilion. Quintana Roo Park by Aidia Studio. Photography by Andrés Cedillo.
Structurally, hyperbolic paraboloids were adapted to some roofs to generate more fluid and organic shapes. In this way, the architects were able to create slender green metallic columns that blend in with nature. Tiles were used on the roofs to protect the interior from the area's heavy rains. On the façade, the use of brick creates a pattern of protrusions and recesses that enhances the texture and provides openings for natural ventilation.
Description of project by Aidia Studio
A government-funded initiative was established to address the demand for a new venue to accommodate the annual livestock and agricultural fair, an event supported by the state capital of Chetumal. This fair has evolved into a significant yearly celebration featuring concerts, amusement rides, and craft markets.
The newly developed fairground occupies a 10-hectare area at the entrance of the sole main highway leading into the city, ensuring convenient access for both residents and visitors. The site is enveloped by a subtropical jungle, presenting a unique opportunity to transform the fairground into an urban park with versatile facilities available to the public year-round.

Chetumal serves as the capital of Quintana Roo, the state that includes popular tourist destinations such as Cancun, Tulum, and Bacalar in the Mexican Caribbean. As the beach resorts in the northern region gained popularity, the city has established itself as a supply center, also catering to neighboring Belize to the south. Historically lacking in quality public spaces, Chetumal has been progressively reclaiming areas, beginning with the boulevard—a 20-kilometer-long boardwalk along the estuary that attracts families, cyclists and pedestrians.
The trapezoidal plot for the park, measuring 200 by 400 meters, presented an accessibility challenge due to having only one access point located on the shorter side. To address this issue, we devised a road circuit including off-street parking, enabling visitors to access various premises from the perimeter. This also allowed us to incorporate an 800m running and cycling tracks along the outside circuit.
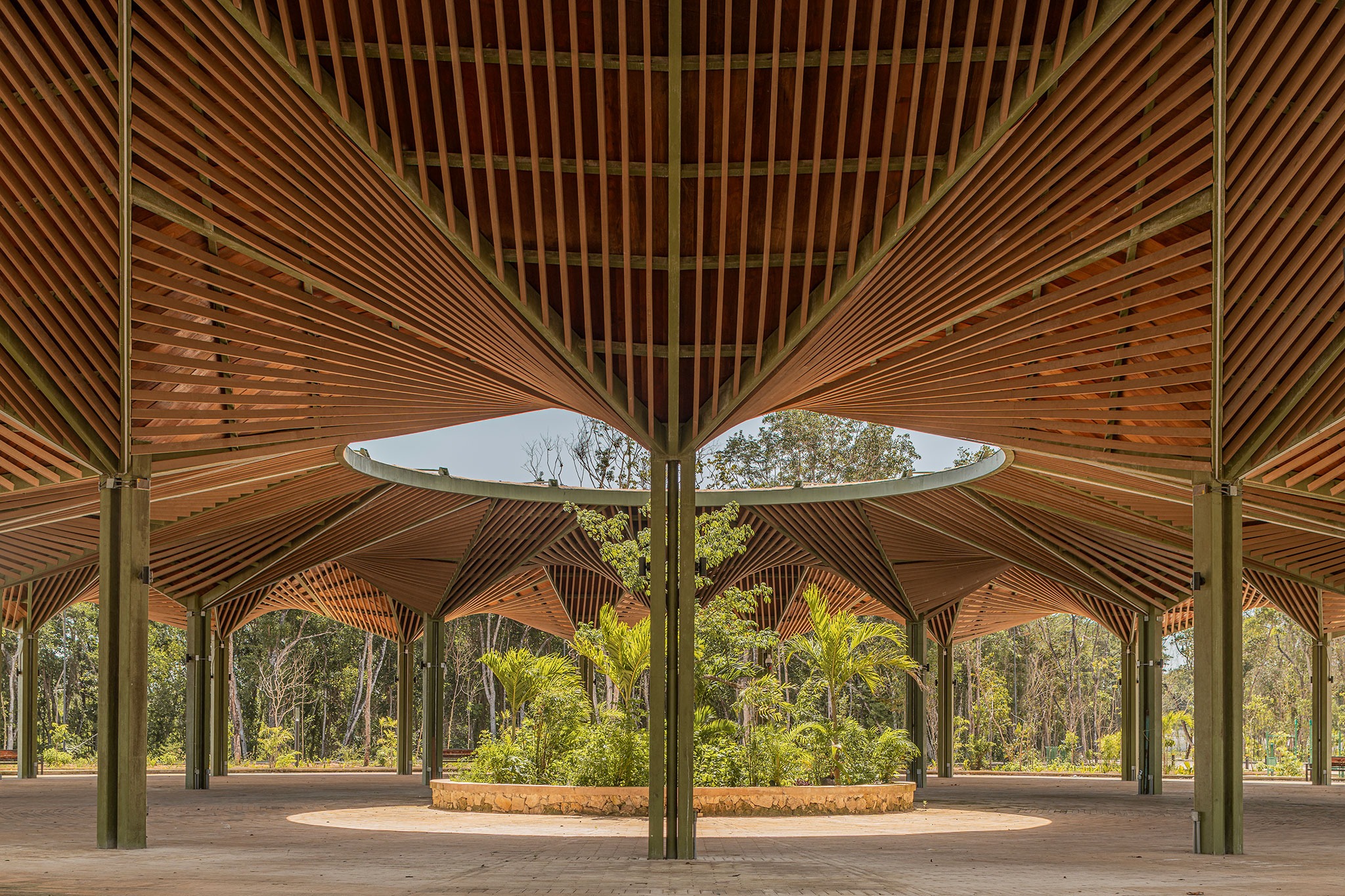
The facilities include a 1,000-person capacity arena for sports and concerts, a multi-purpose pavilion, covered basketball courts, a skate park, retail shops, a playground, a civic square, and outdoor calisthenics equipment.
At the entrance of the site, a civic square is bordered by eleven ceiba trees, which are ancestral trees indigenous to Mexico, greeting visitors. Each tree symbolizes one of the eleven municipalities that constitute the state of Quintana Roo. From this point, the park transitions into a series of streams that guide visitors through various venues, creating a fluid non-hierarchical experience that culminates at the arena, the largest structure on the premises.
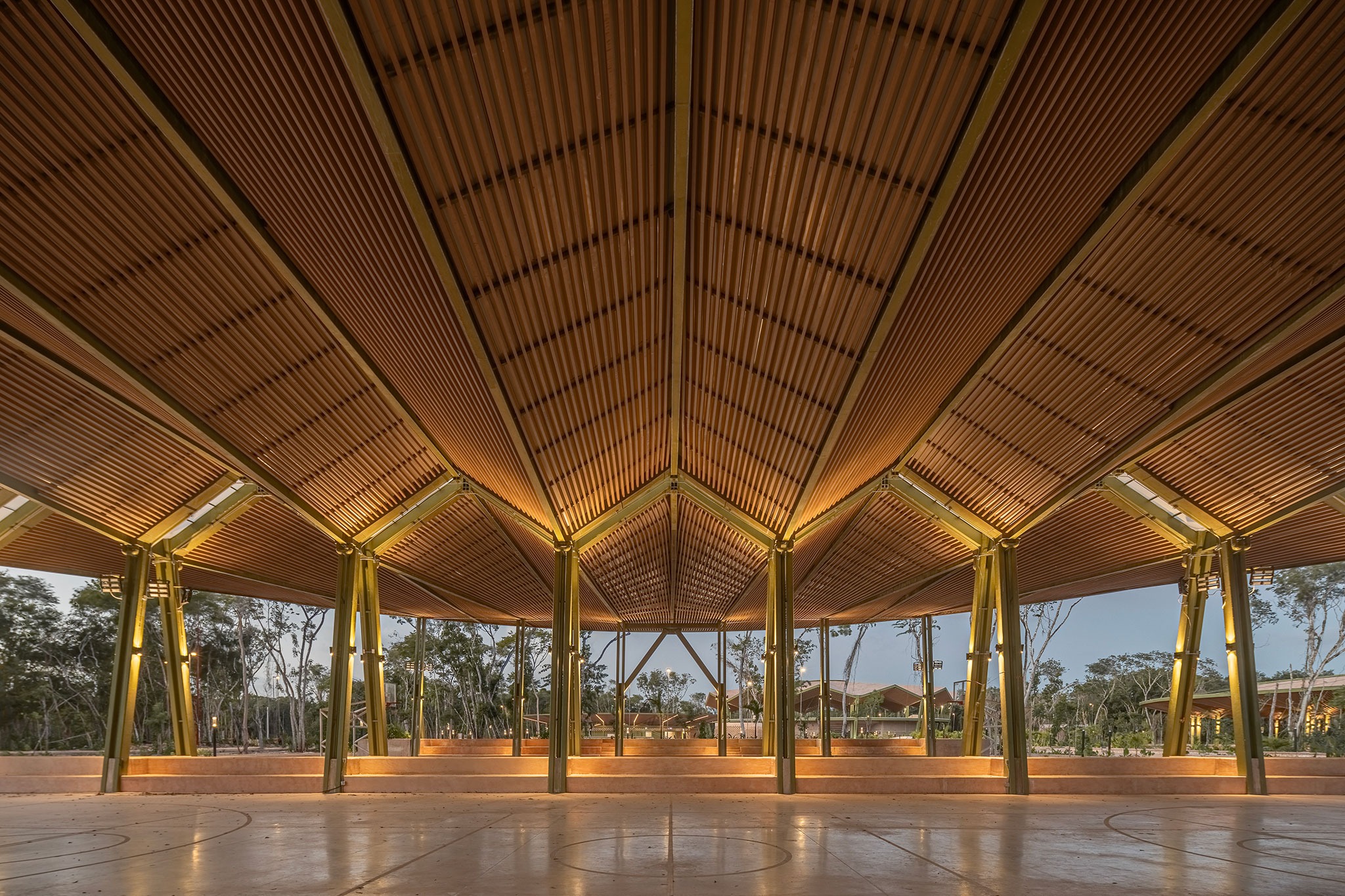
Each facility was assigned a specific circumference, determining its placement on the layout according to its hierarchy and functional needs. The connections between these circular venues were established through tangent arcs, creating a continuous loop that softens the rigid boundaries of the site and organizes the diverse typologies into a coherent masterplan design.
The project theme enabled us to advance a continuous biophilic design agenda within the studio, encompassing both a top-down approach —laying out the masterplan and transitions—and a bottom-up perspective, focusing on the user's experience of nature within the park. Additionally, we continued our use of parametric design tools to facilitate a form-finding methodology, allowing us to create structures that are both aesthetically striking and structurally efficient. This process led to the development of various typologies, including adaptations of hyperbolic paraboloids tailored to the specific functions of the buildings, all featuring a circular footprint but with a distinct structural solution.
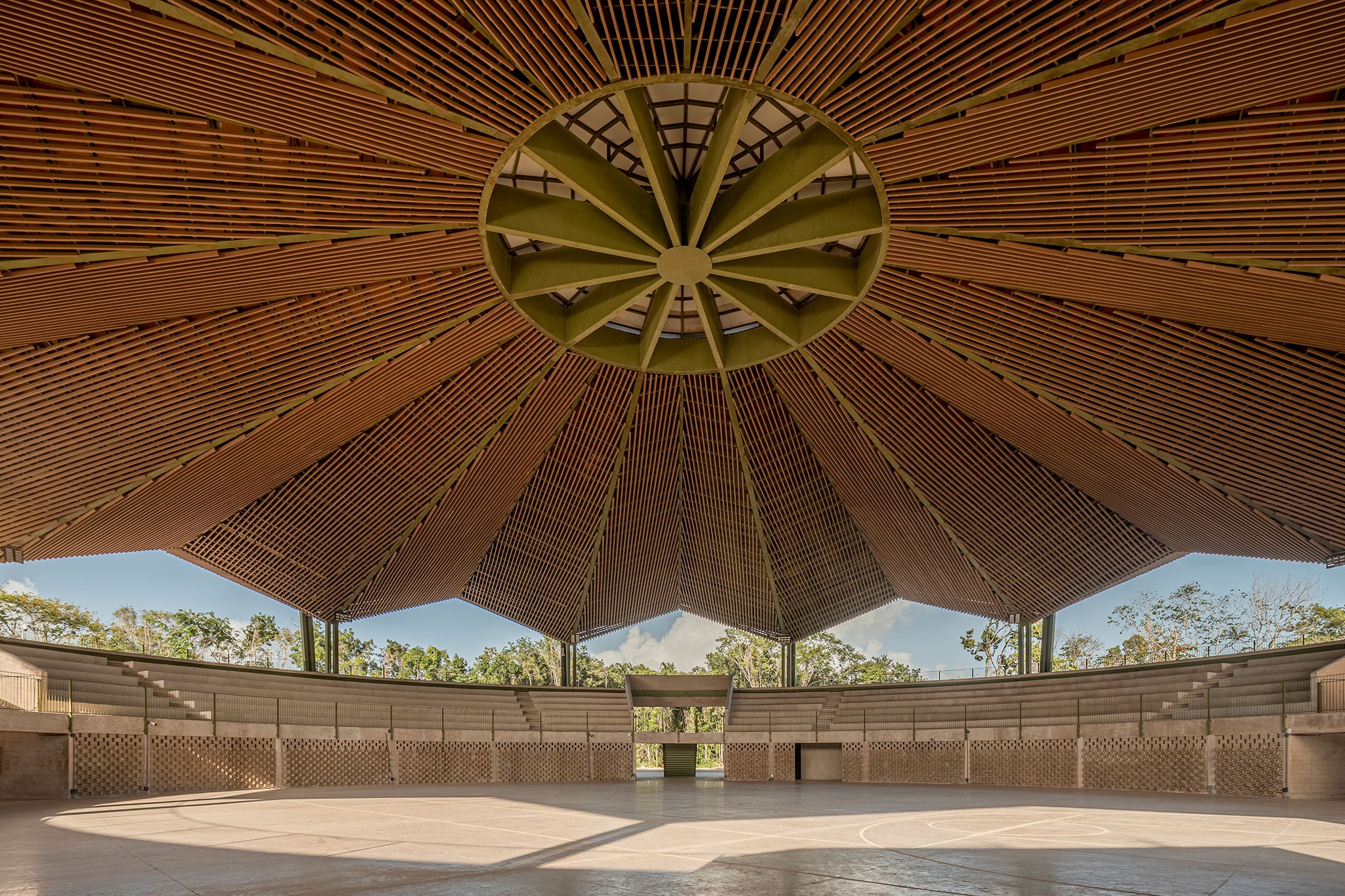
The low density of the complex is meant to maximize the preservation of natural green spaces, which is crucial given the region's extreme heat and humidity. Consequently, all materials used in the plazas and buildings are in light beige hues, harmonizing with the area's natural limestone.
The lightweight metal frameworks of the buildings introduce a playful twist, contributing a unique flow to the overall project. The slender, olive-green columns and the undulating wooden accents seamlessly integrate with the surrounding forest, while the tiled roofs offer protection against heavy rainfall. The walls of the radial buildings incorporate a brick pattern to enhance texture and create openings that promote airflow and natural ventilation. Furthermore, all buildings are designed with modularity in mind to ensure cost-effectiveness and facilitate the construction process.
