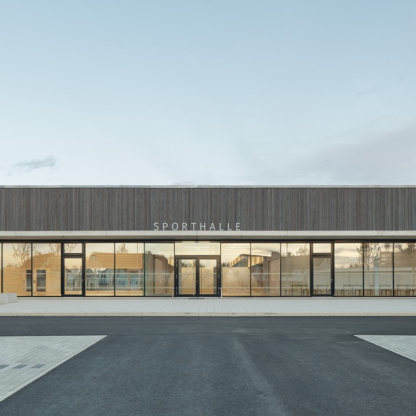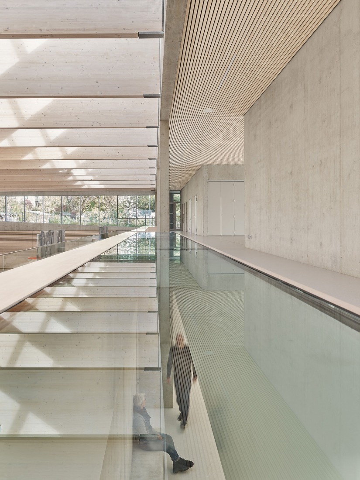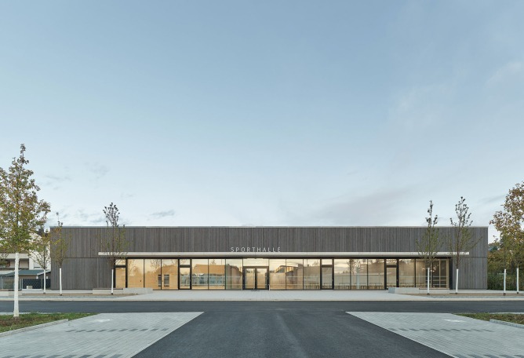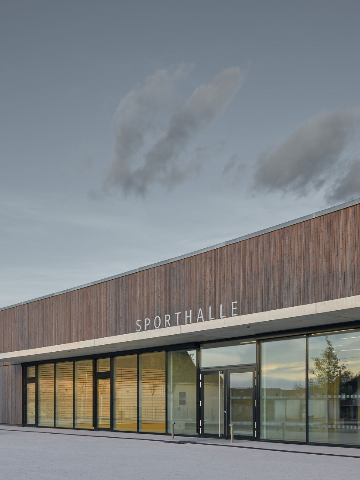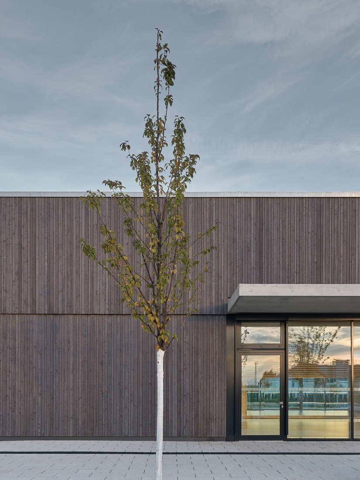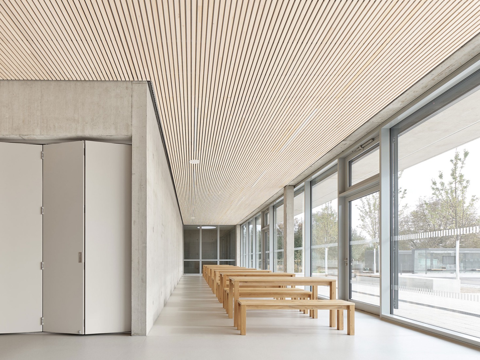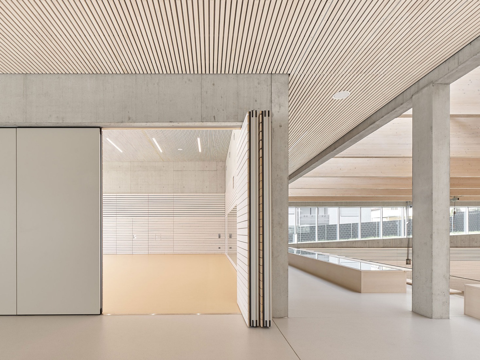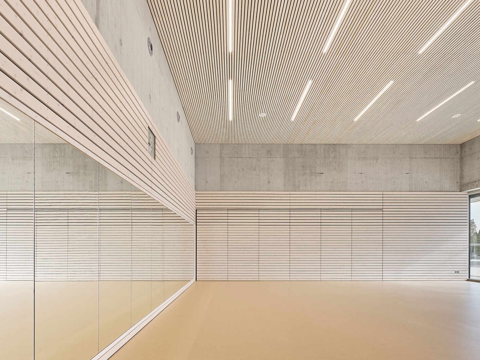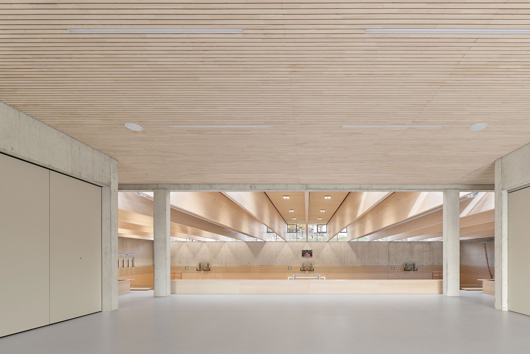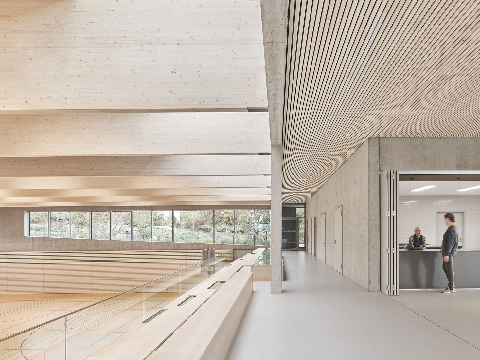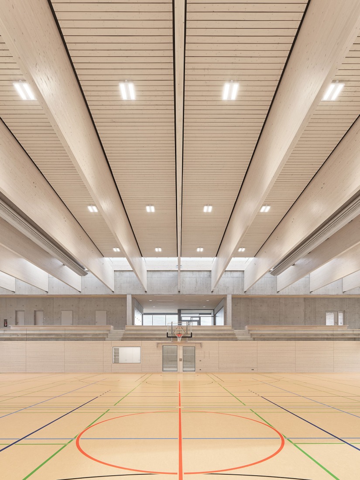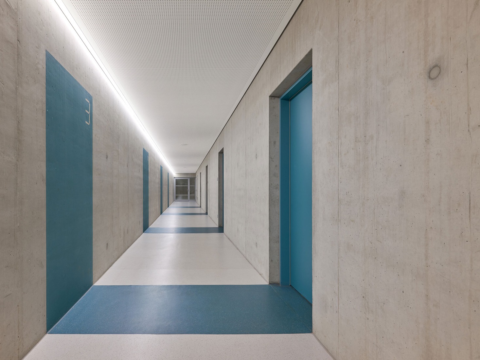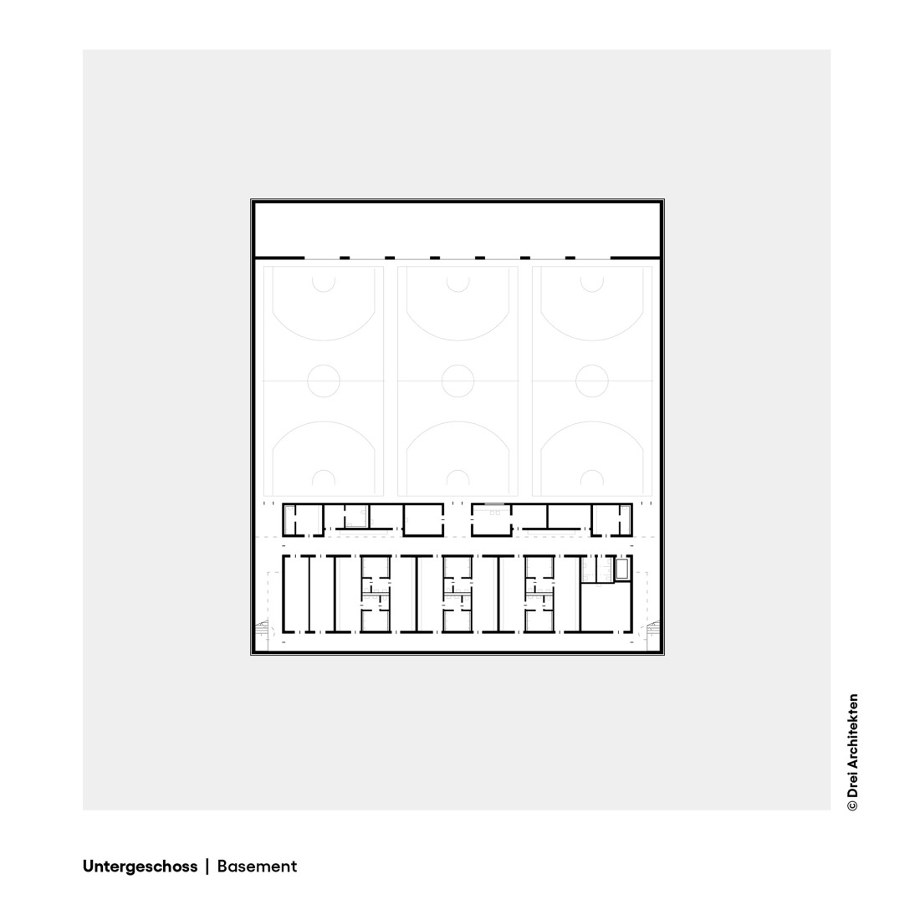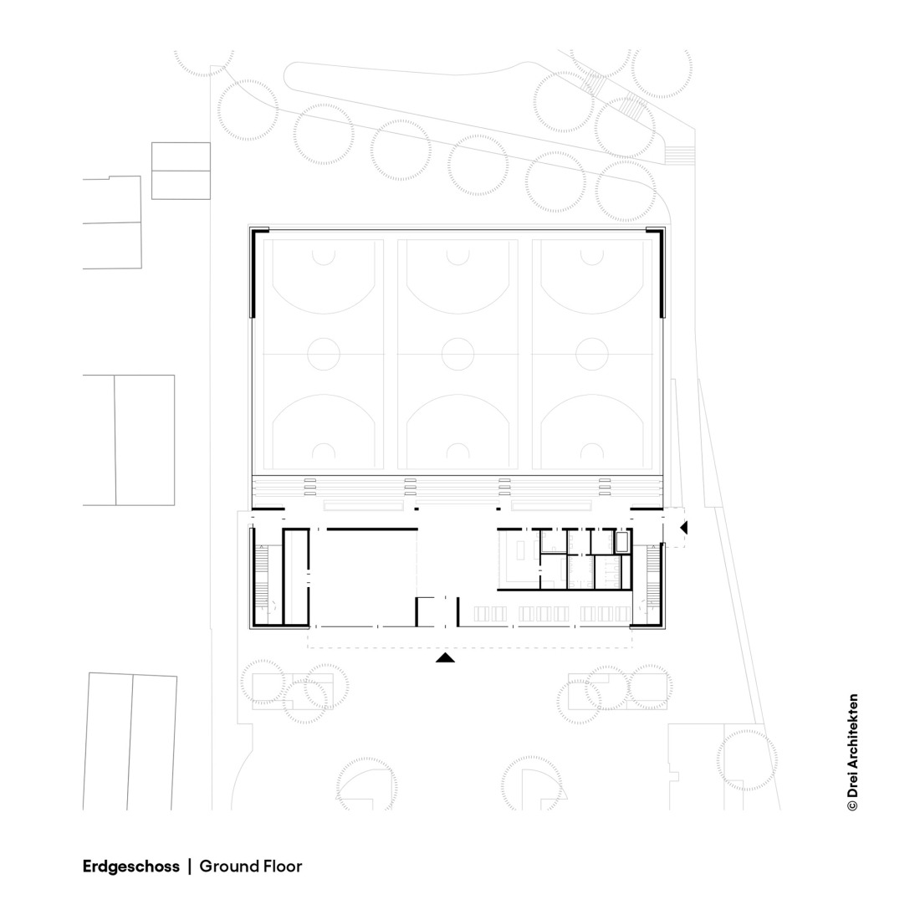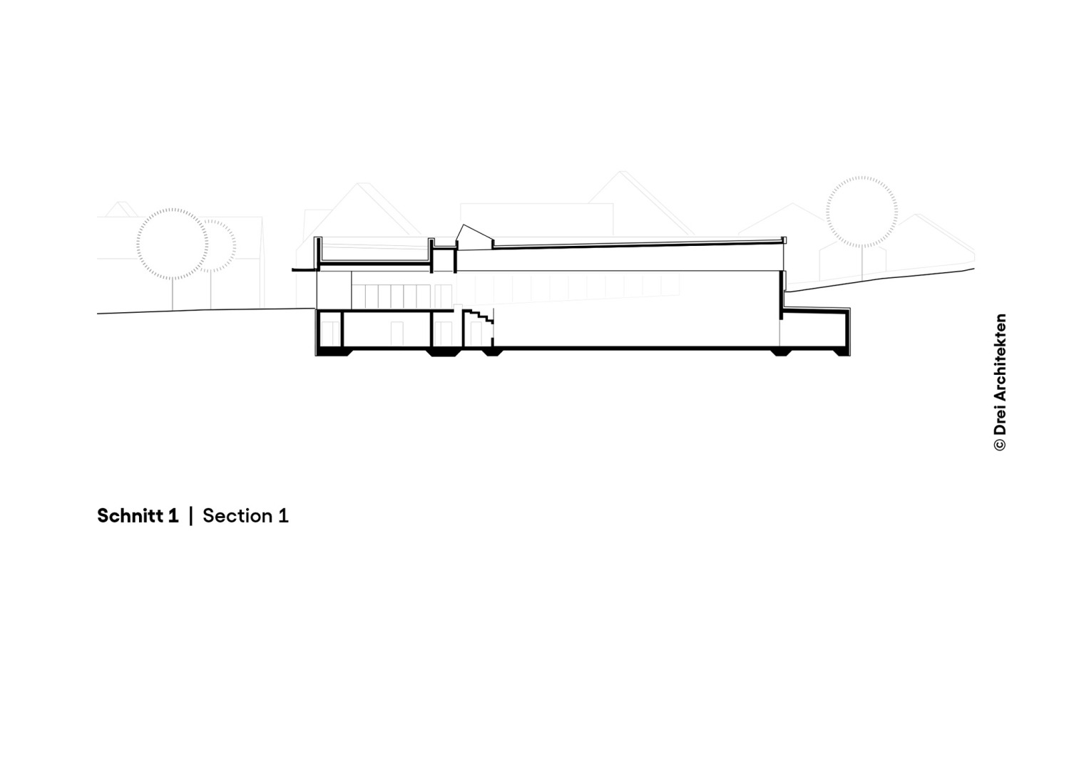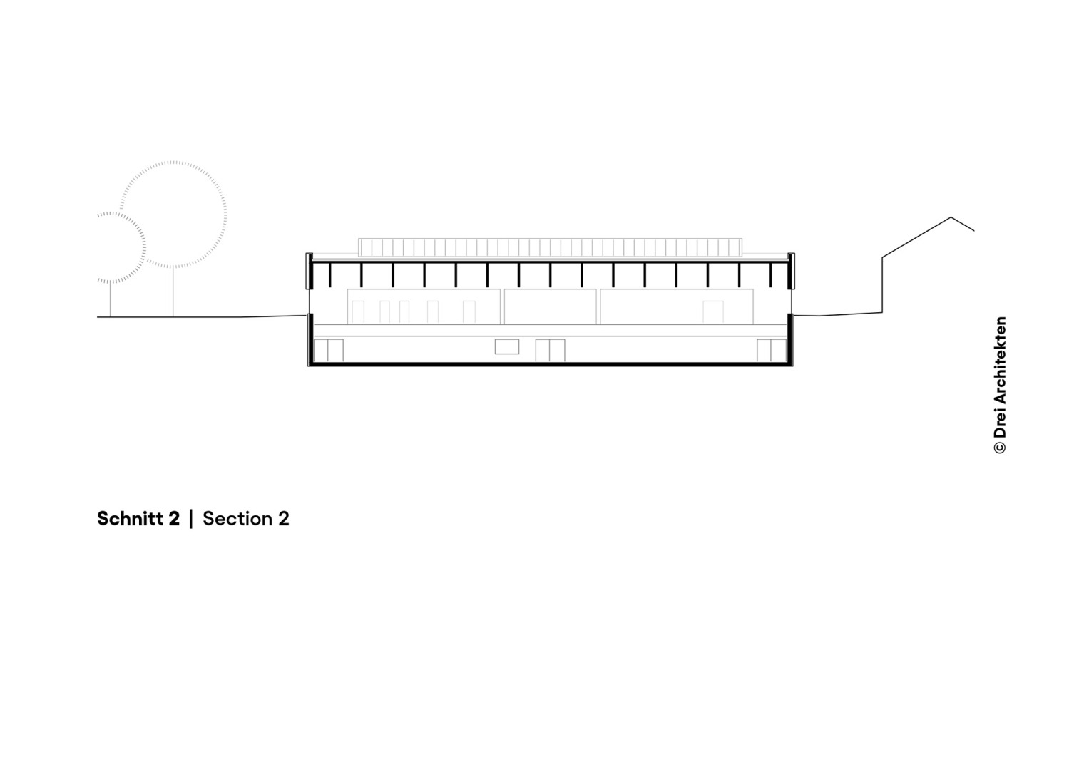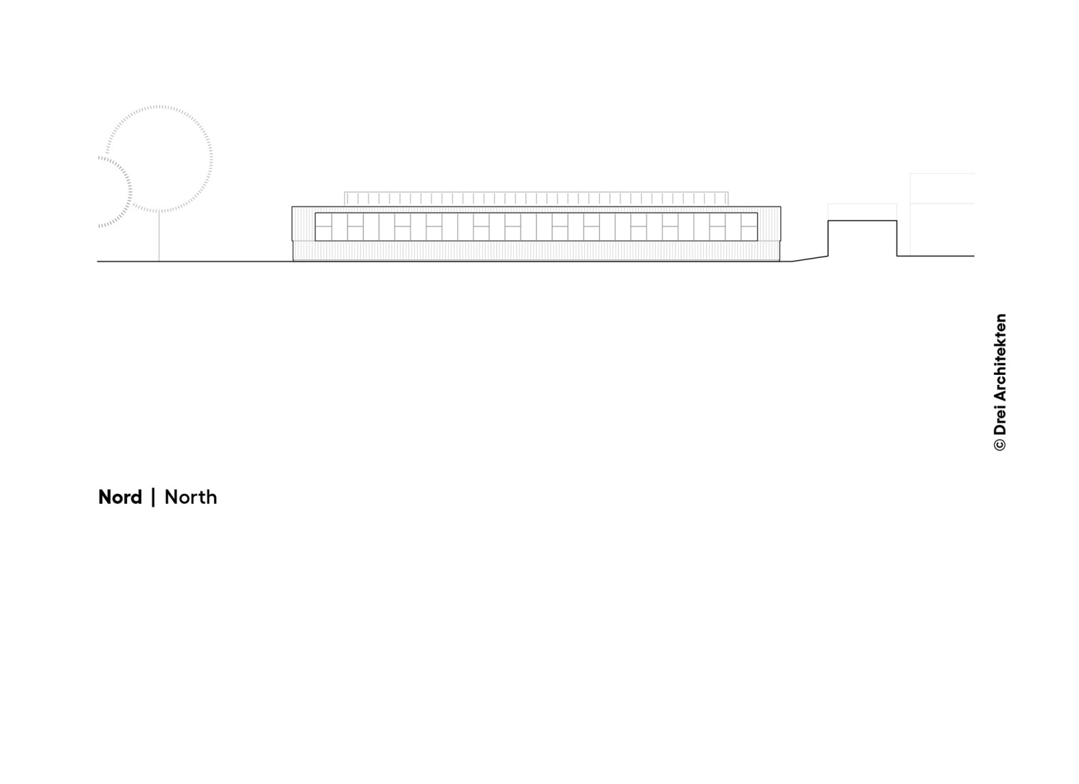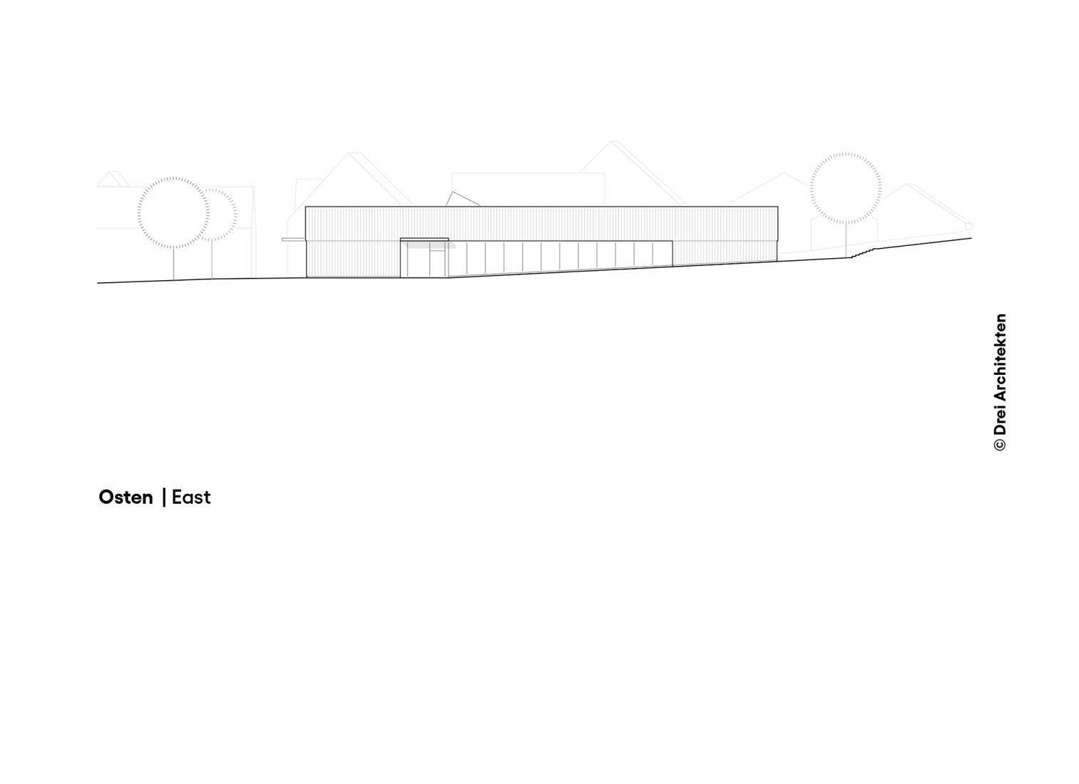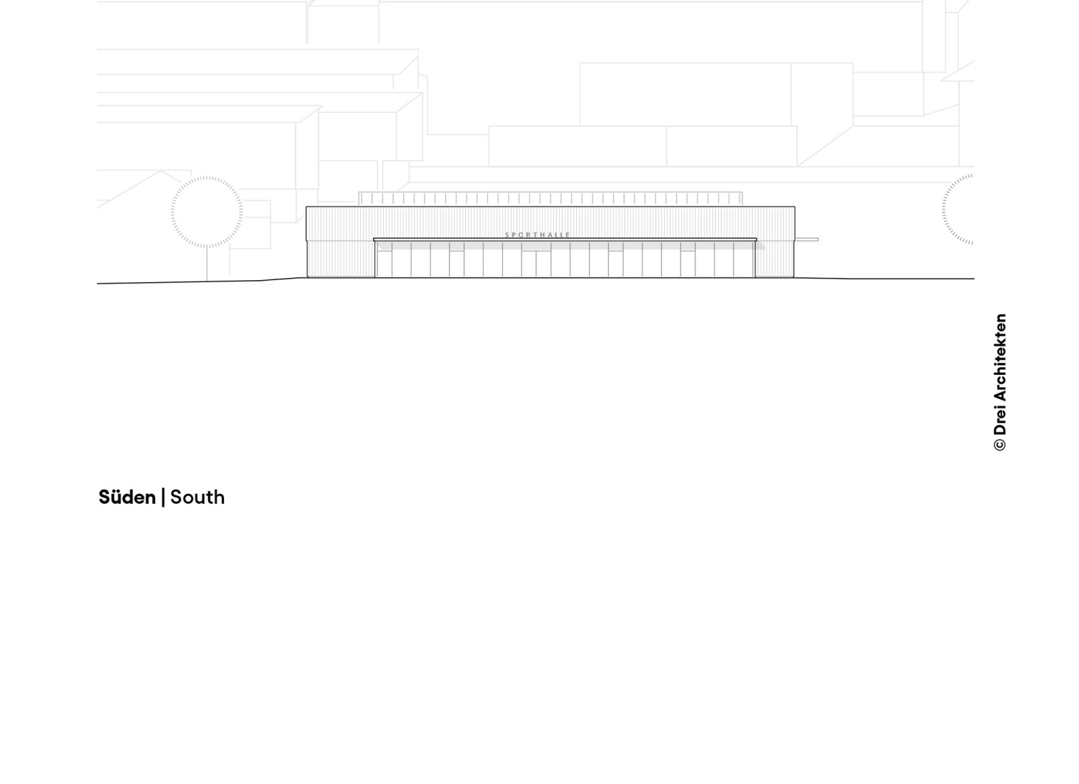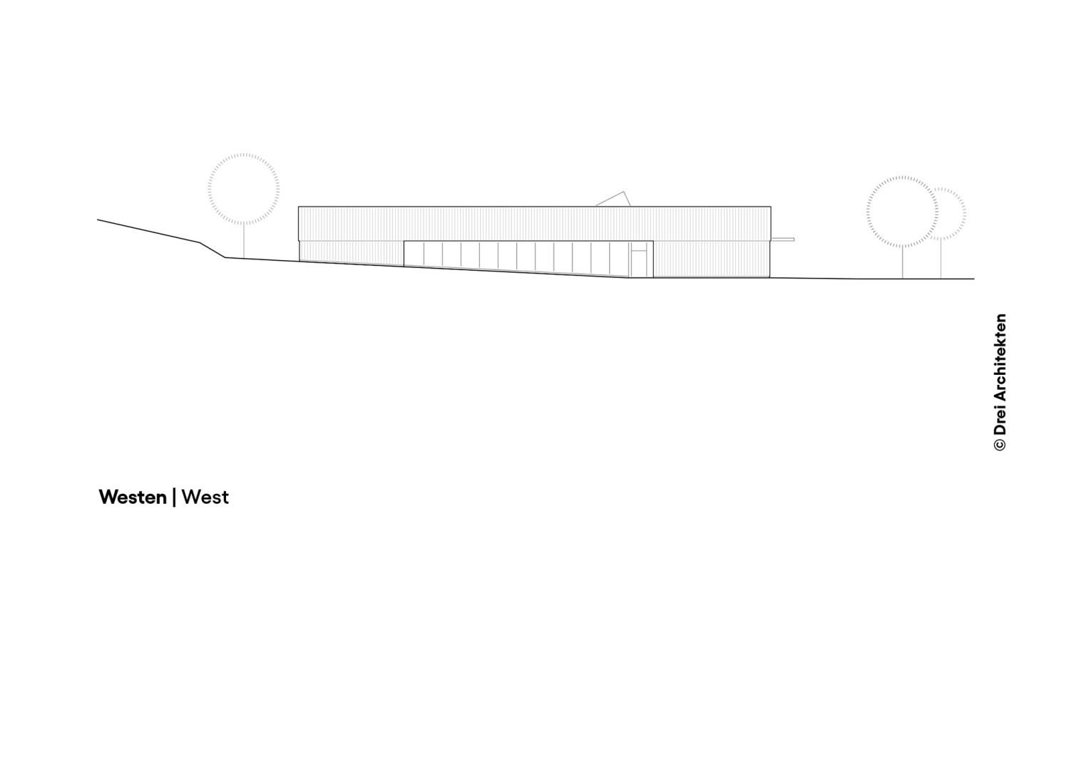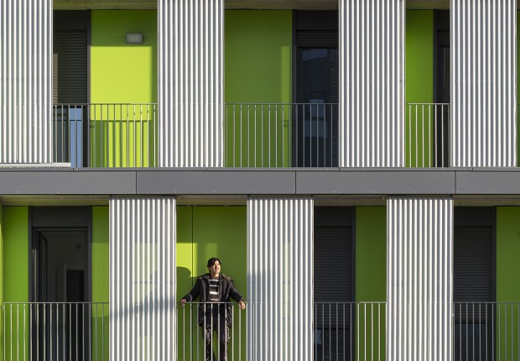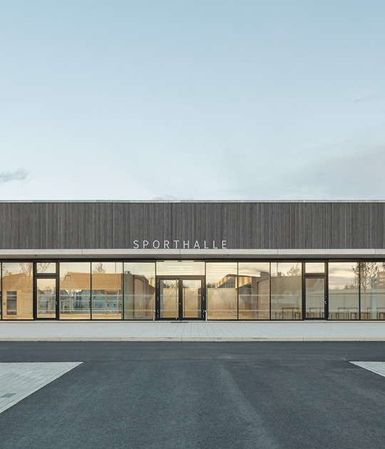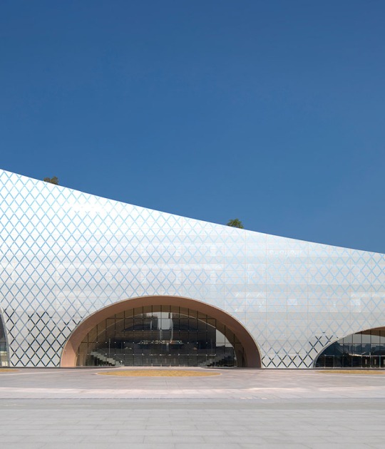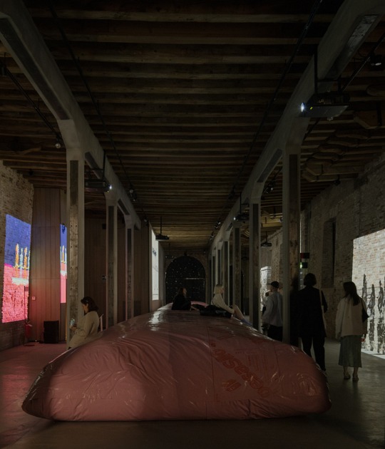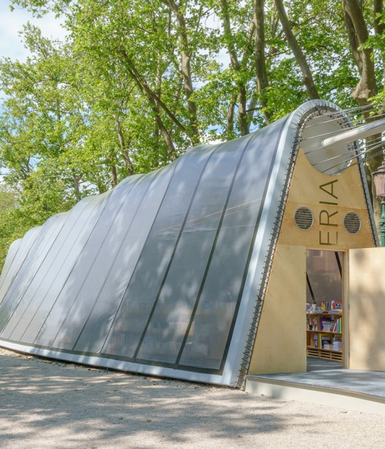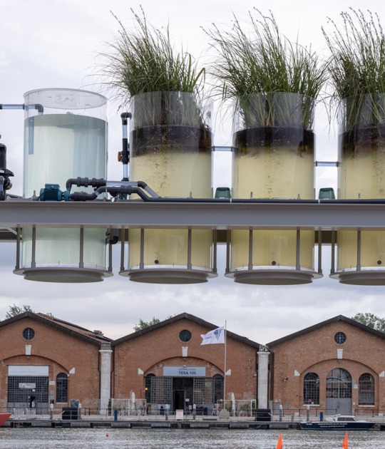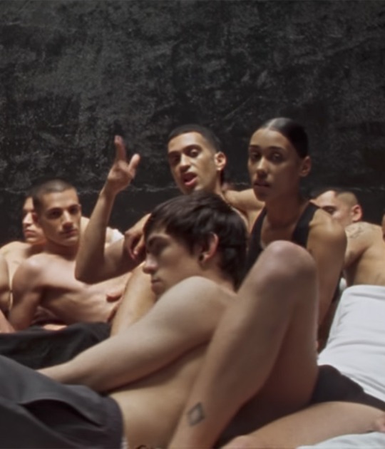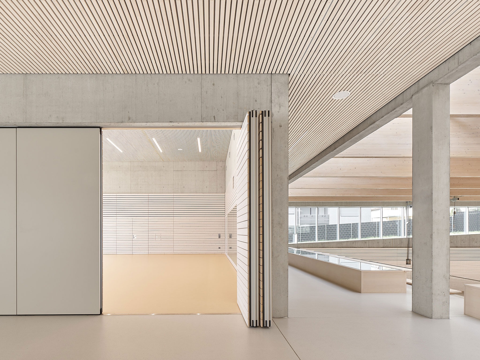
The ground floor of Drei Architekten's sports center groups all the spectator-relevant areas around the main foyer, which is complemented by a multipurpose hall that accommodates both sports and non-sports activities. The athletes' entrance is located independently, and the staircase connects the outdoor walkway directly to the locker rooms, which in turn connect to the gym. Players' access to the facility can be observed from the glass floor of the stands.
The building's materials were chosen based on concepts of simplicity and suitability for the project. The façade is composed of vertical wooden slats with mineral glass, wooden and aluminum windows, and an exposed concrete canopy. The interior uses wood, with specific acoustic characteristics in the multipurpose hall, and exposed concrete, complemented by white plaster and blue details in the locker rooms.
The exterior was constructed with reinforced concrete walls and beams. The interior structure consists of glued laminated timber beams that transfer the load from the sports hall's roof to the reinforced concrete beams located on the walls.

Three-pitch sports hall by Drei Architekten. Photograph by Zooey Braun.
Project description by Drei Architekten
The city of Erbach planned to build a new three-field sports hall with a gymnastics hall on Donaustetter Straße street, at the south of the existing school. The hall was to be used for school and club sports. For this construction project, the city of Erbach carried out a public procurement process with an integrated multi-award winning contract, in which Drei Architekten won first place and was commissioned to carry out the subsequent planning.
The new building echoes the urban orientation and high-rise development of the neighboring residential buildings. Its location to the north of the site creates an esplanade sized to accommodate the number of visitors, where the spectator entrance is located. The parking lot and bus stops are located between the esplanade and Donaustetter Strasse. The pedestrian path to the school grounds, accompanied by a strip of planting and views toward the foyer, crosses the grounds without intersecting with car and bus traffic. The sports entrance is located directly on this connecting path, making it easily accessible for both students and night athletes.

For competitions, all spectator-relevant areas are located on the ground floor and openly grouped around the foyer. The directly adjacent multipurpose room can be opened to the foyer by a movable partition wall. This allows for flexible use, for example, as an additional space for serving fans. Since the kitchen, dining room, and multipurpose room are directly connected to the foyer, the ground floor area is also suitable for non-sporting events. The foyer offers space for standing receptions and is served directly from the kitchen counter. The spectator stands, accessible from ground level, offer space for 300 people. Wooden seating elements with an integrated, walk-through horizontal glass panel bring natural light to the lower locker room level.
For normal sports activities, the separate athletes' entrance provides direct access to the stairs that connect the street shoe corridor to the locker room area. The athletes' entrance is visible from the sports hall through a large glass panel. The lobby, dining room, and spectator stands are not used by patrons during daily operations, reducing the amount of cleaning required. The ground-floor gymnasium can be accessed from the locker room via the west staircase.
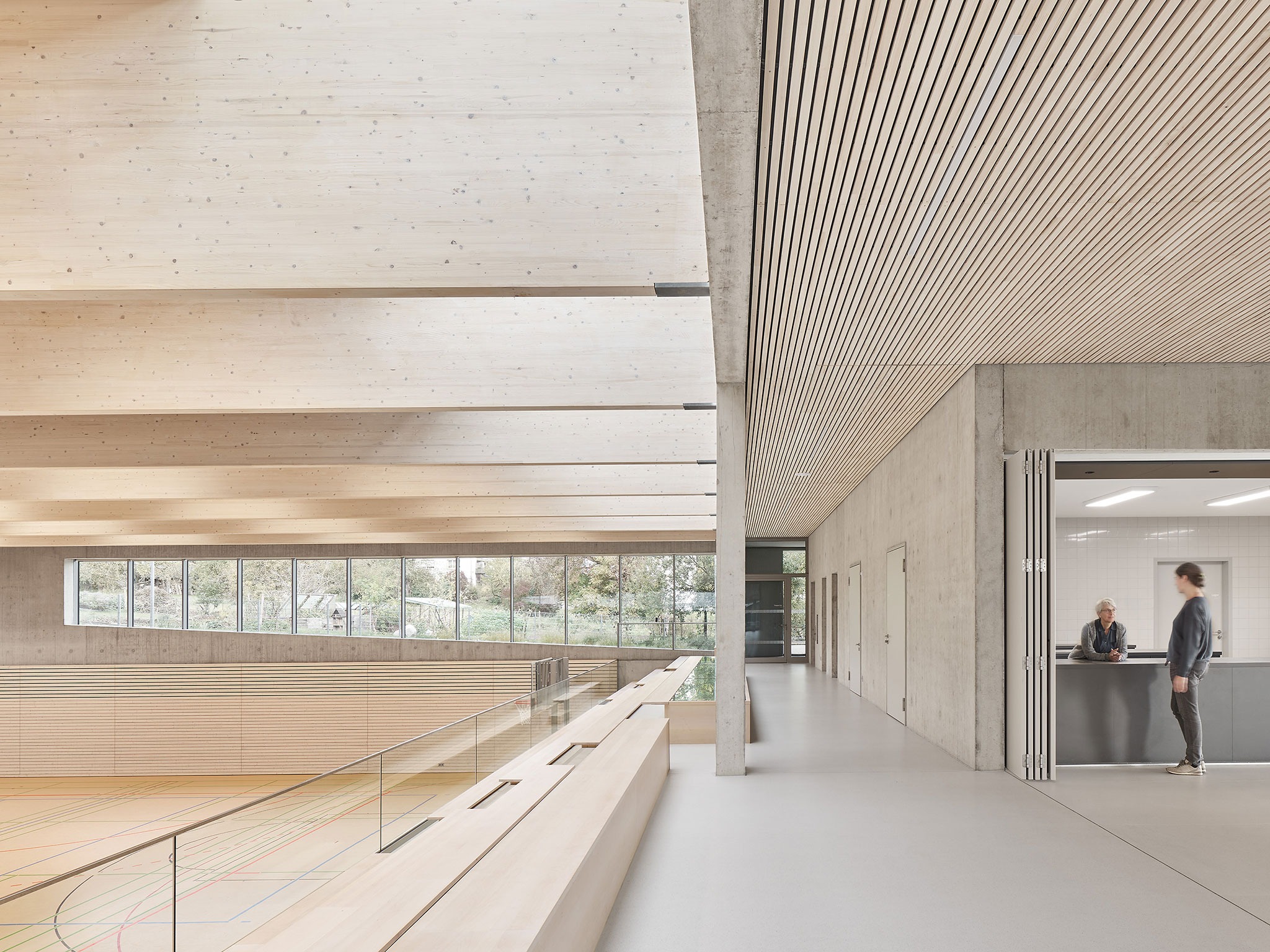
Simple materials appropriate to the task and the surrounding context were selected for the new hall. The façade features vertical wood slats with mineral glass, wood and aluminum windows, and an exposed concrete canopy. The interior features exposed concrete and wood elements, complemented by white plastered interior walls. For better orientation, the entrances to the lobby area and the basement locker rooms were marked and numbered with petrol-colored details.
In the multi-purpose room and the hall, the impact walls were constructed from acoustically effective wood panels to optimize reverberation time. In the sports hall, prefabricated wood acoustic elements are also used, which also serve as a load-bearing roof structure above the glulam trusses. The exterior were constructed as reinforced concrete walls and beams. The large glulam trusses transfer the load of the sports hall roof into the wall-like reinforced concrete beams.
Natural lighting of the sports hall is ensured on the north, east, and west sides by large-scale glazing and a continuous skylight on the spectator side. Ceiling cutouts and air spaces transport daylight into the changing room corridors in the basement.
