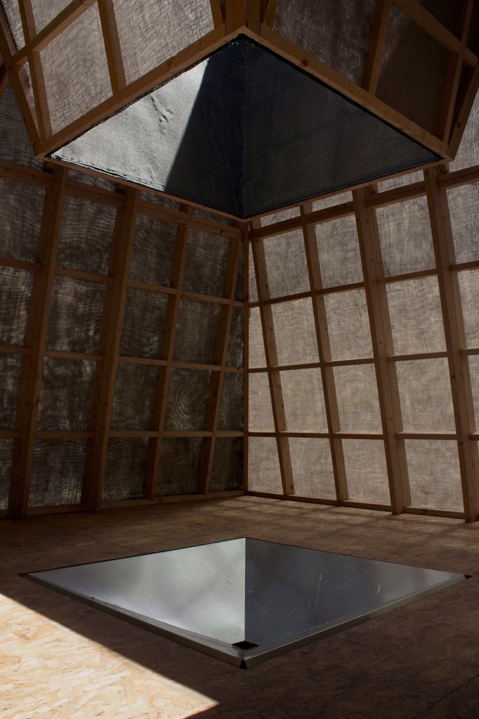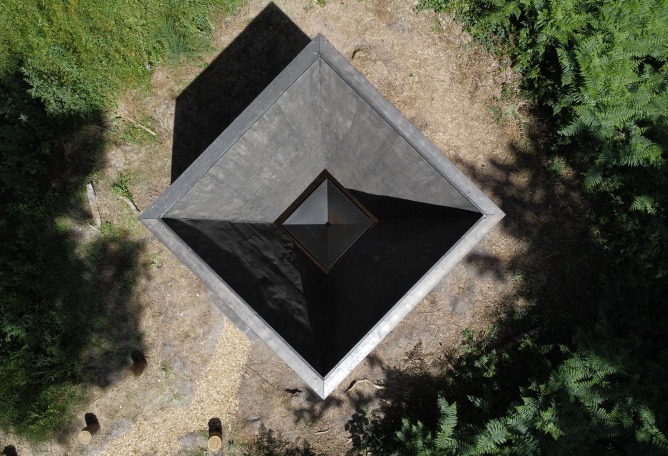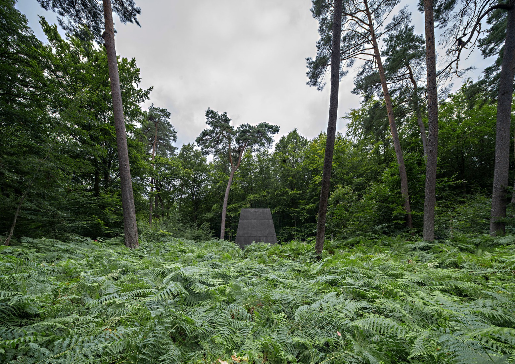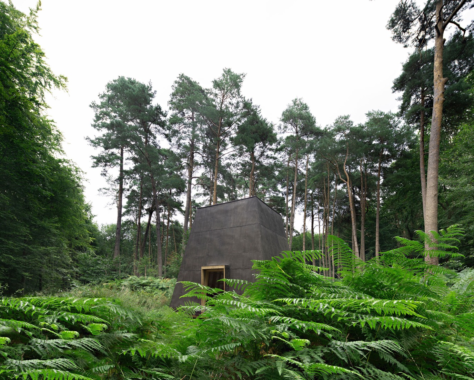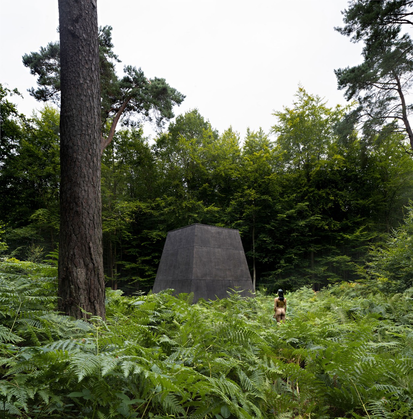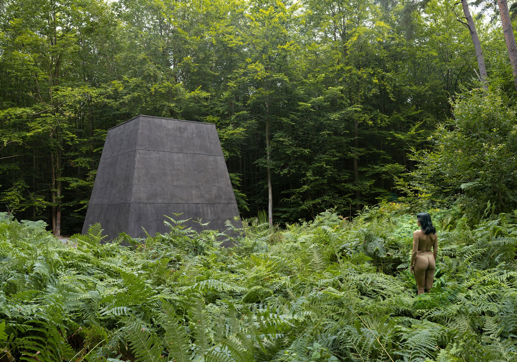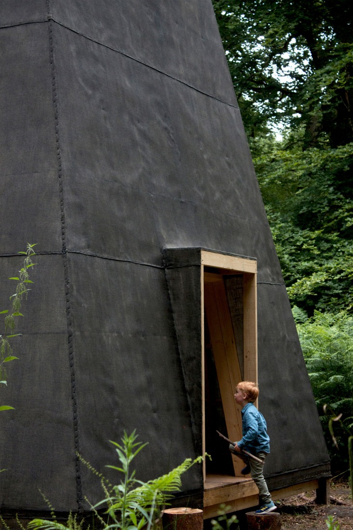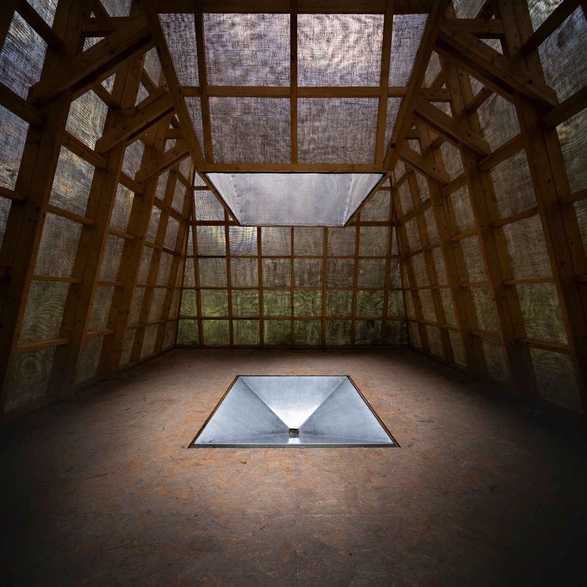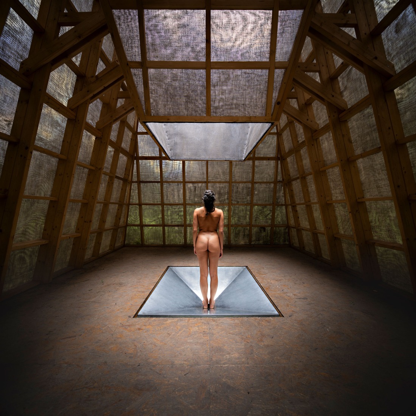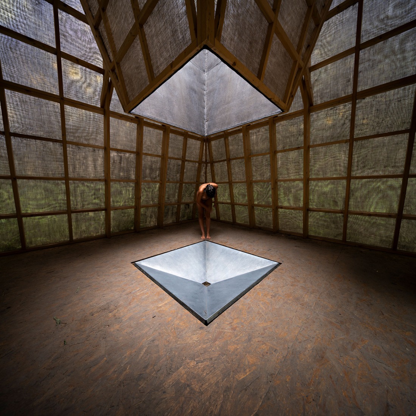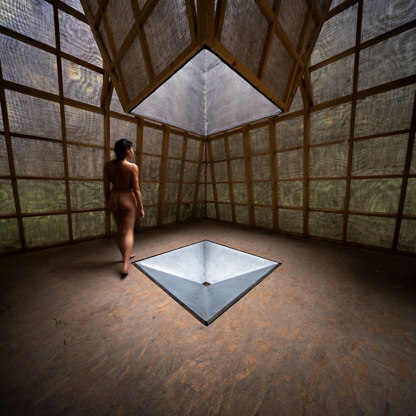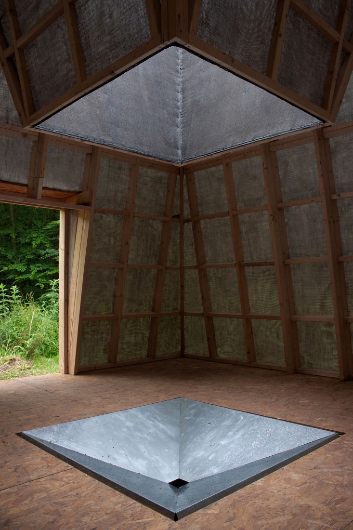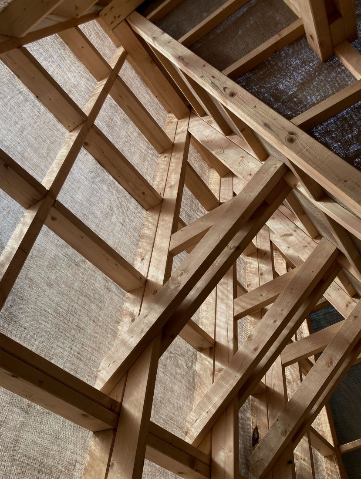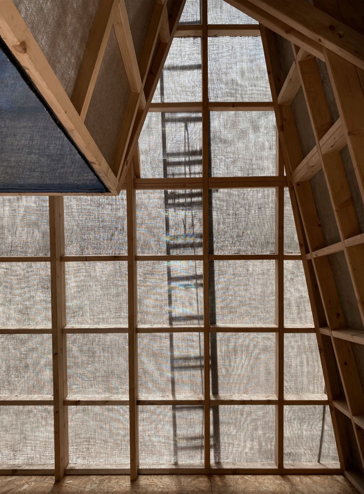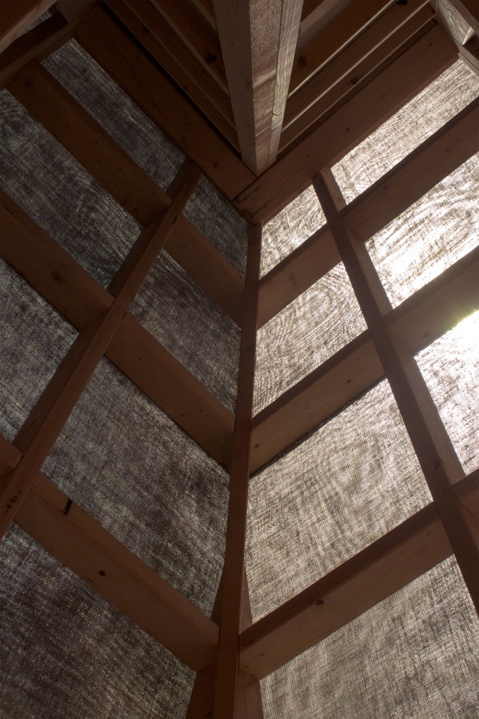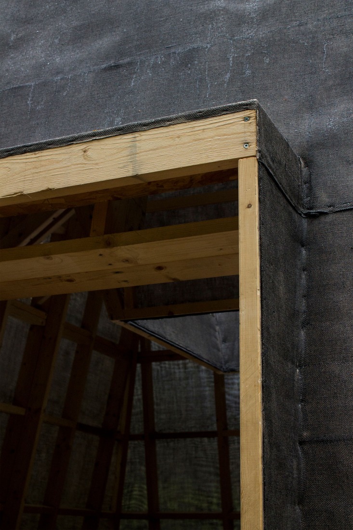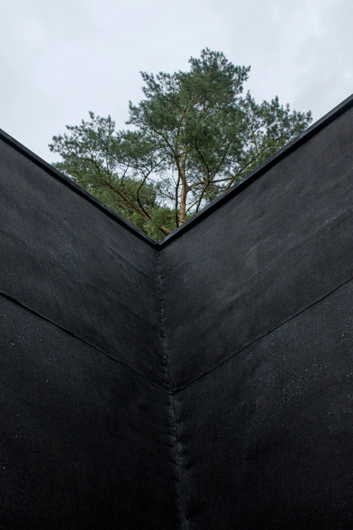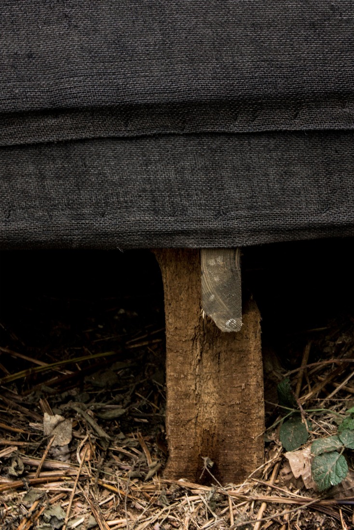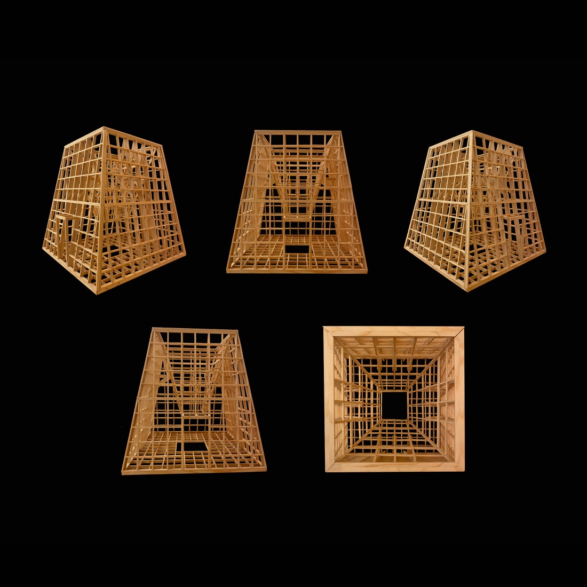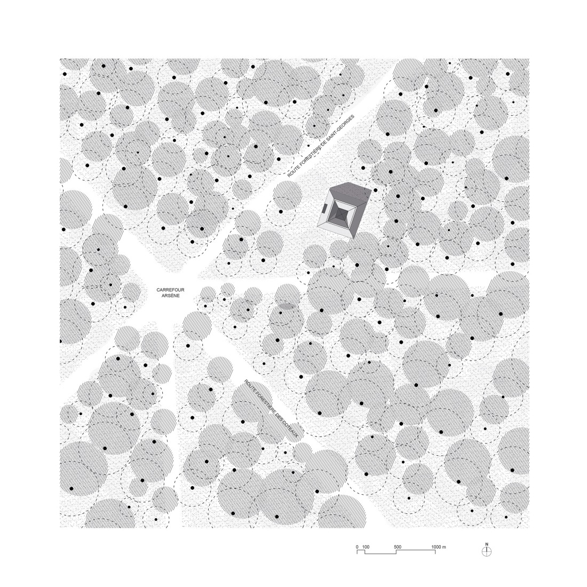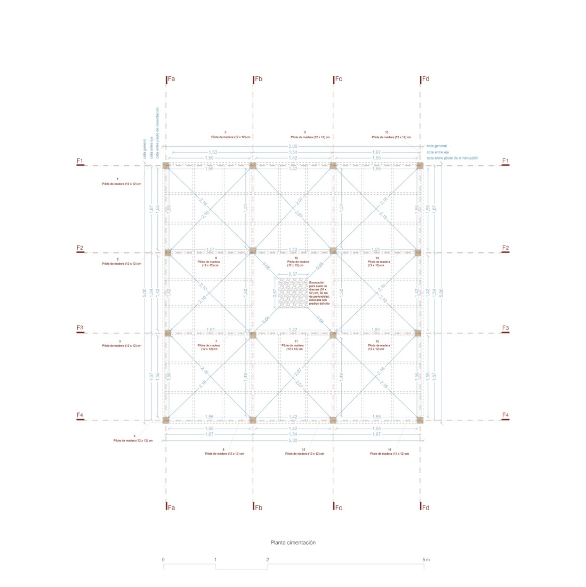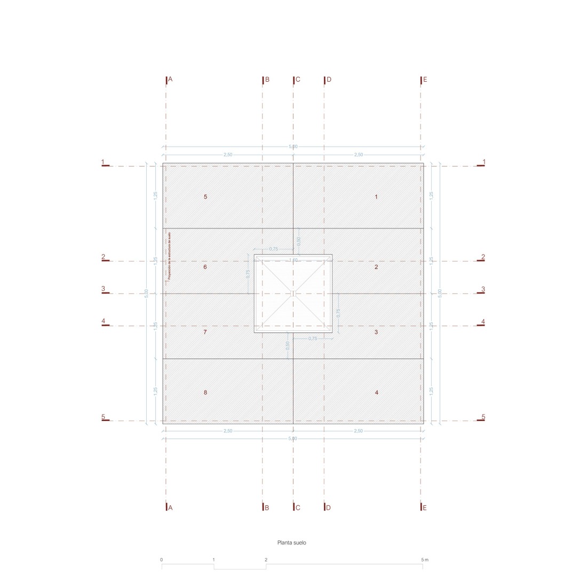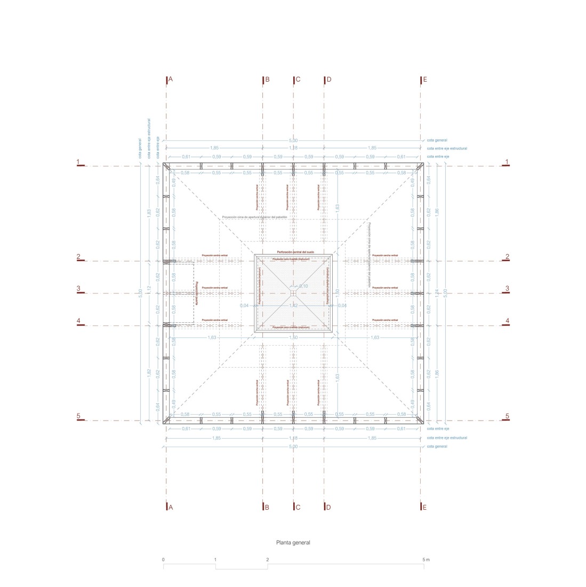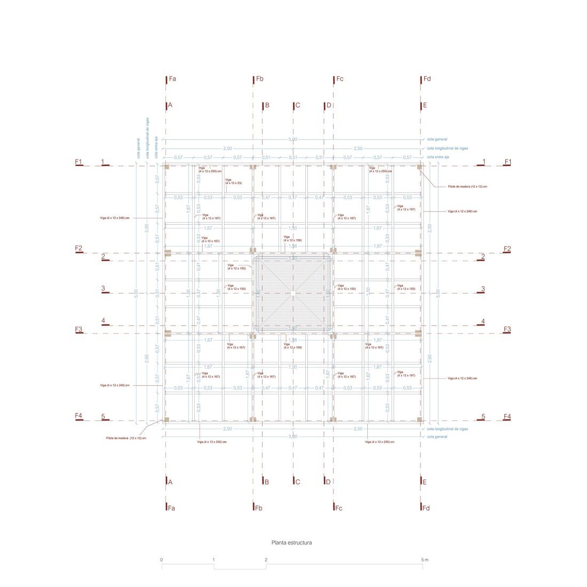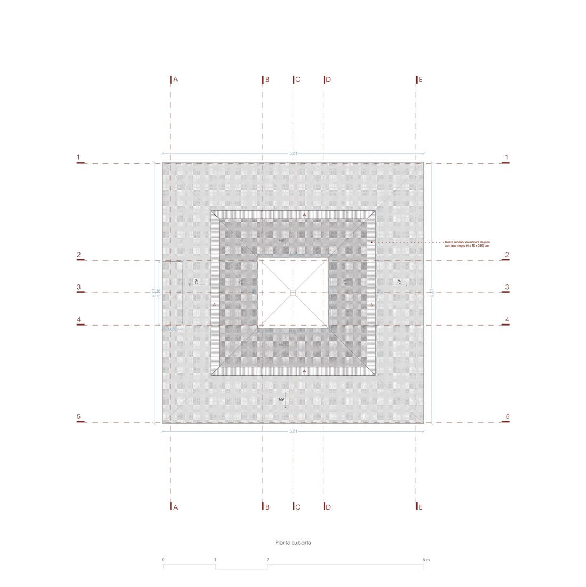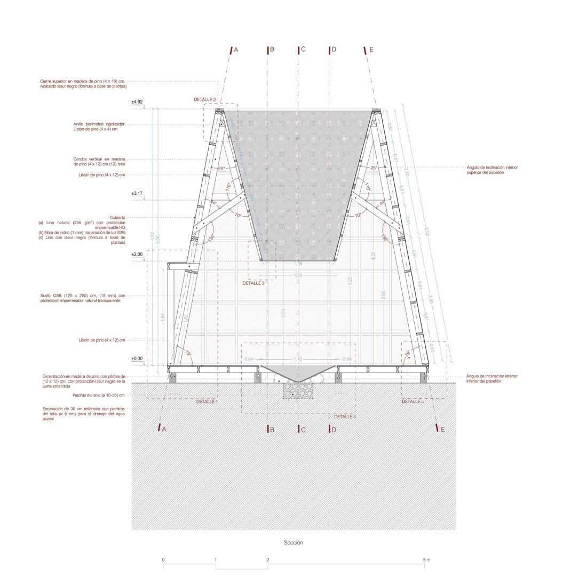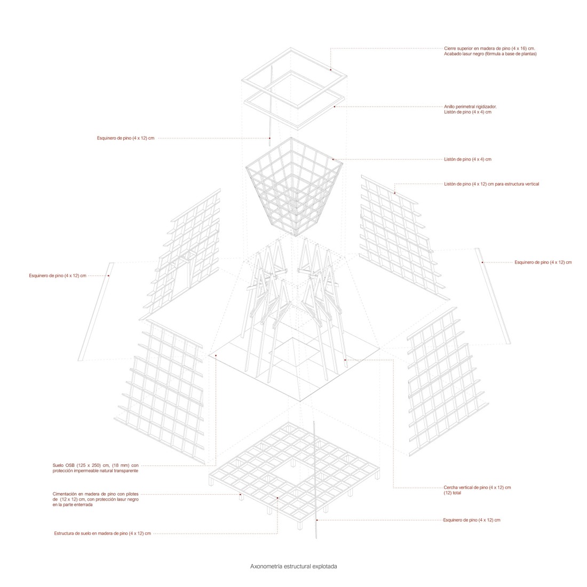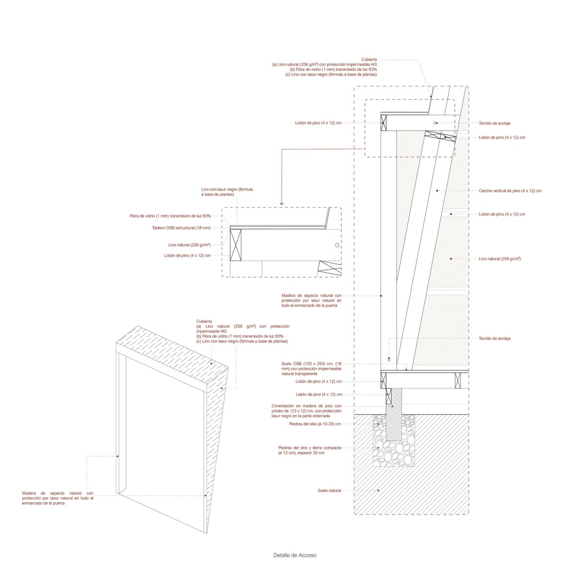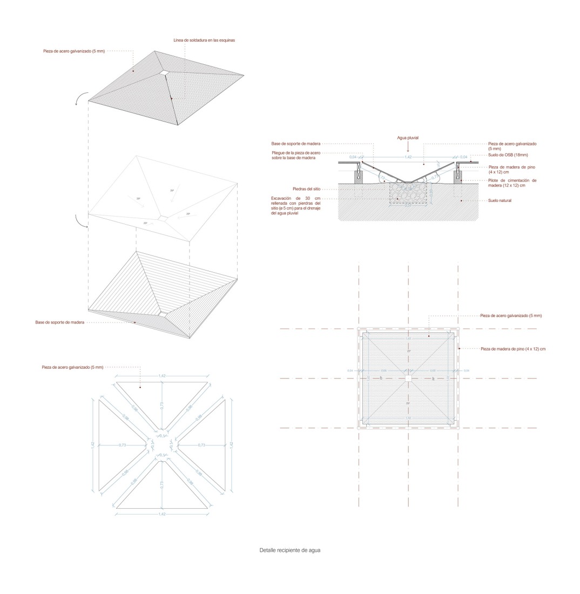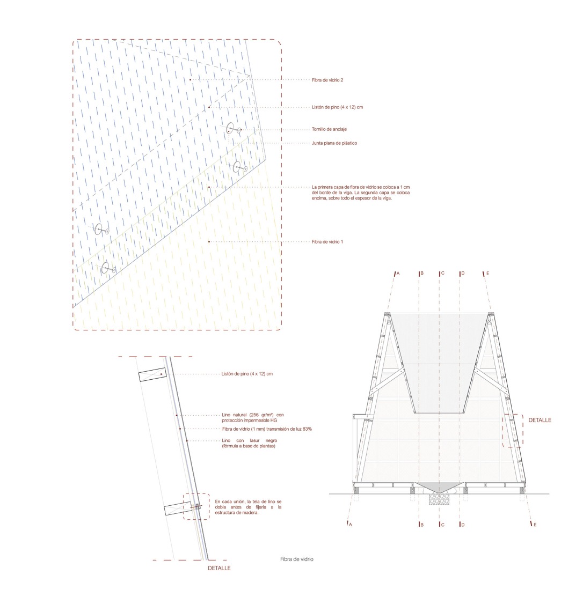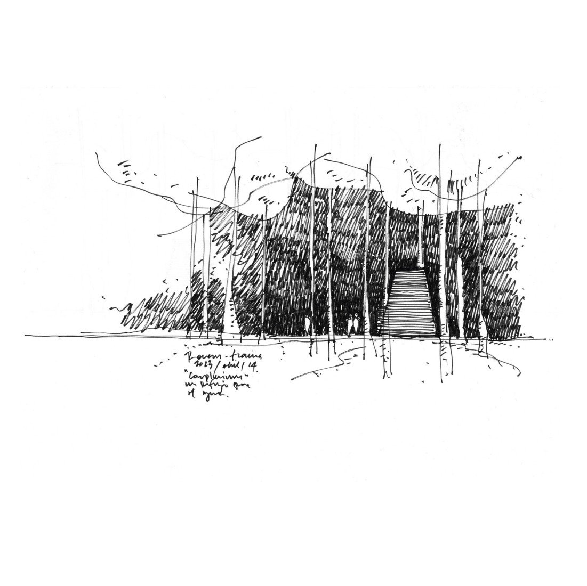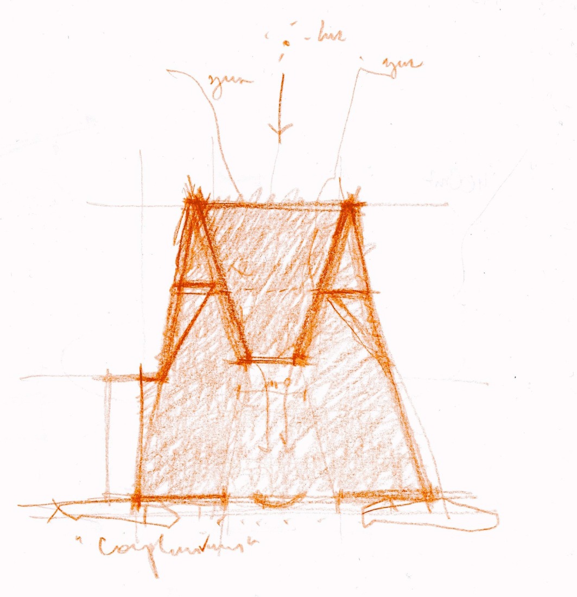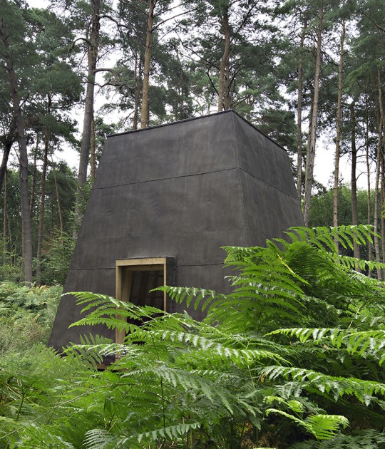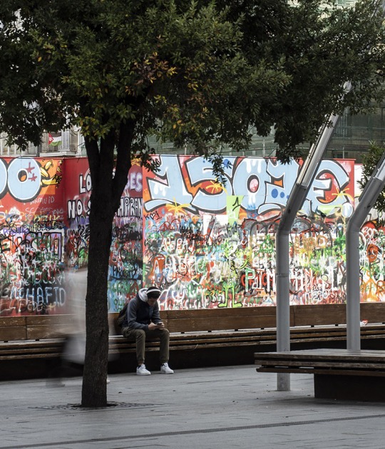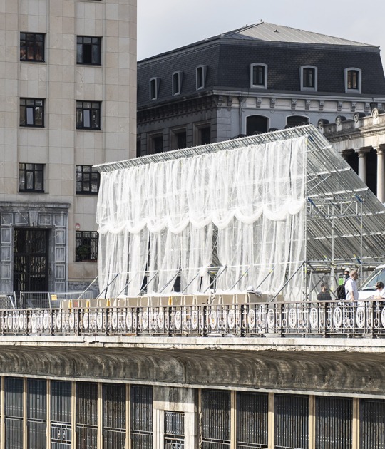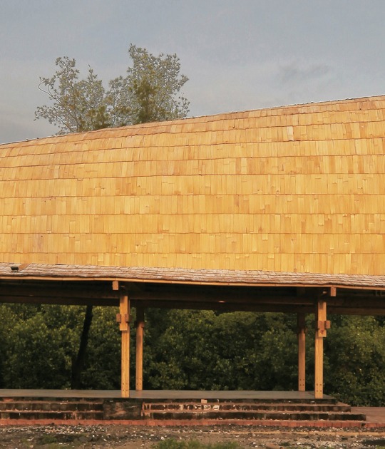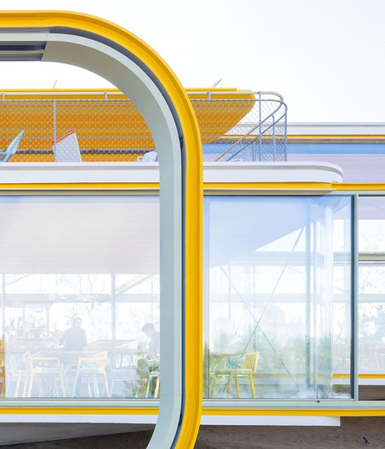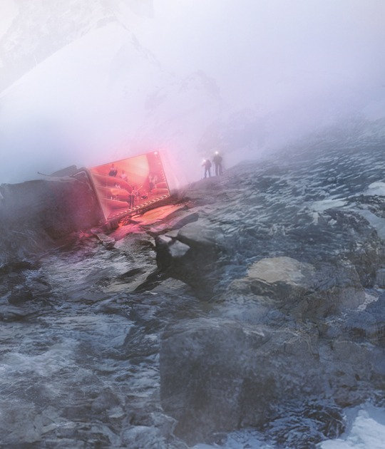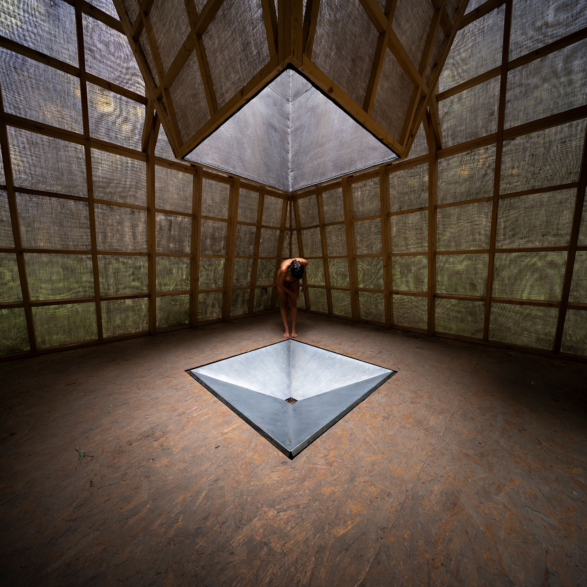
The proposal developed by P + S Estudio de Arquitectura, recently awarded the First Prize COAM 2025 in the Ephemeral Architecture category, is resolved through a geometric operation that articulates a central void from a virtual 5x5x5 meter cube. This "spatial artifact" for contemplation is conceived as a supporting structure activated by interaction with water.
For its construction, a use of linen and fiberglass skins seeks to subtly integrate the project into the landscape. Additionally, the interaction with natural light throughout the day transforms its appearance, enhancing the Pavilion's blending into the surrounding environment. With minimal use of materials, the employed maximize the sensory and perceptual experience of the space.

COMPLUVIUM by P + S Estudio de Arquitectura. Photograph by Javier Callejas.
Project description by P + S Estudio de Arquitectura
COMPLUVIUM stands as an allegory to water, seeking to highlight the most characteristic climatic condition of Rouen and the wooded surroundings of Canteleu: the abundant rainfall throughout the year. It is a timeless "spatial artifact" which, on the one hand, is defined by a recognizable geometry, in clear contrast to the natural environment, and, on the other, subtly attempts to disappear through the use of linen and fiberglass skins—materials that, upon contact with light, transform their appearance and ultimately blend into the landscape.
A fundamental objective is thus defined: to construct an architectural experience from within the space, through which we become aware of the presence of water in the forest, thereby sublimating its very material condition. In this way, the paradox lies in the fact that what is sought is not protection from the water, but rather, to build a refuge for it. This is where the principle of material allegory we seek is based, and where architecture is simply transformed into the necessary support for the experience to occur.

COMPLUVIUM is resolved through a geometric operation that articulates a central void from a virtual cube measuring 5 x 5 x 5 meters, where the inward-sloping roofs collect rainwater in the center of the pavilion, in the same way as in the Roman atrium, or as the Diola community of southern Senegal has done for centuries with their homes, in search of the necessary rainwater collection. The allusion to both references synthesizes our approach to the idea of a "spatial artifact," where, in this case, its activation by means of water has no other function than contemplation.
The material resolution seeks to maximize the sensory and perceptual experience of the space with the use of minimal elements, in this case only through three materials: a lightweight pine wood frame structure that gives form to the "water refuge"; The fiberglass with resin acts as a protective membrane, allowing light to pass through while providing a water-repellent envelope resistant to the passage of time. Finally, the linen, 100% locally produced, forms the exterior and interior skin of the pavilion in distinct ways, with a black stain on its outer surface and its natural expression on the inner, thus reinforcing the duality between shell and interior as an ambivalent exercise that enhances the spatial experience.
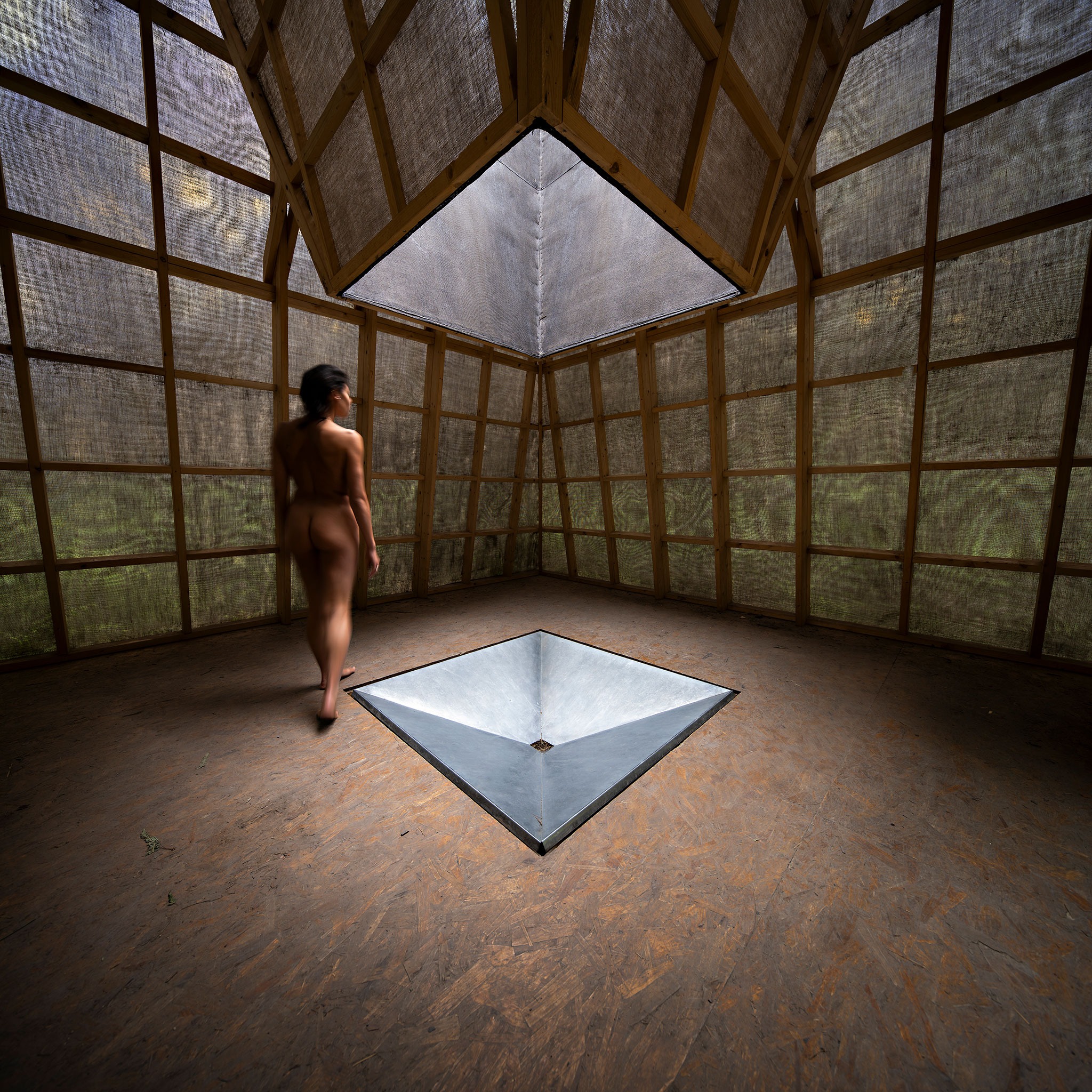
In this way, wood, linen, and fiberglass establish a complex dialogue between "skins" of different natures that, ultimately, nuance the spatial atmosphere and define a precise link between interior and exterior. Similarly, wood and linen directly reference the architectural and cultural tradition and identity of Normandy, a theme found both in the "colombage" typology of houses with exposed timber framing and in the local production of linen. COMPLUVIUM is thus resolved in a relationship between two recognizable materials that are part of the constructive memory of Rouen, in an attempt to establish a conscious relationship between territory, architecture and memory.

