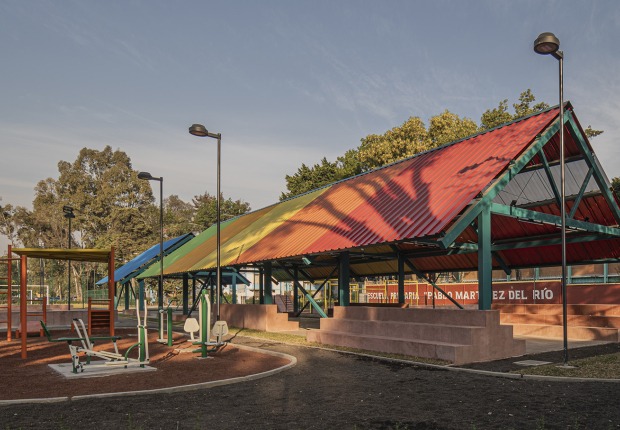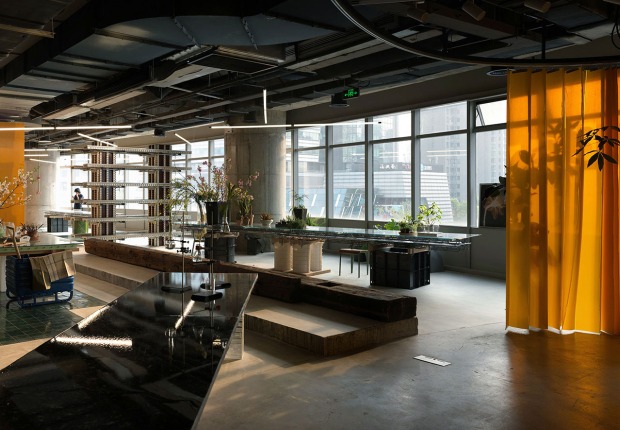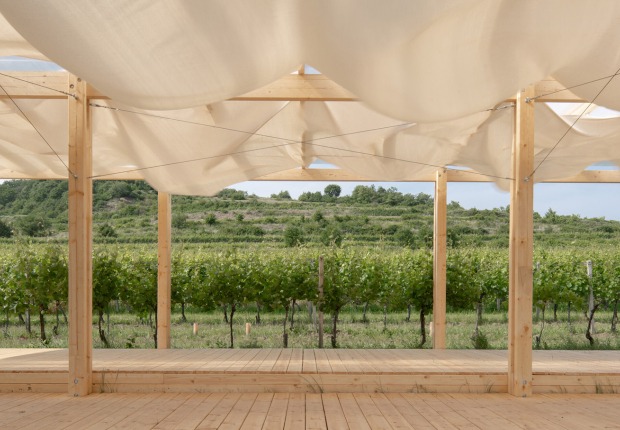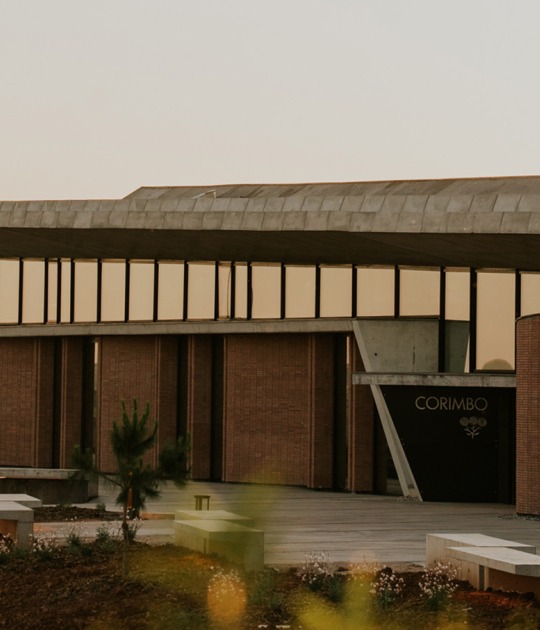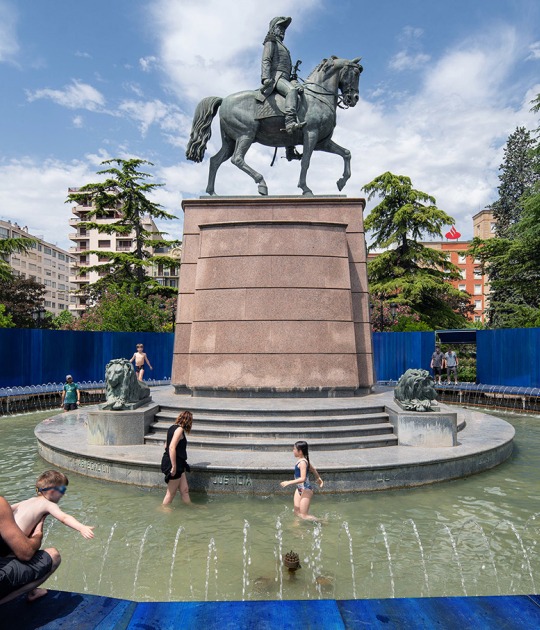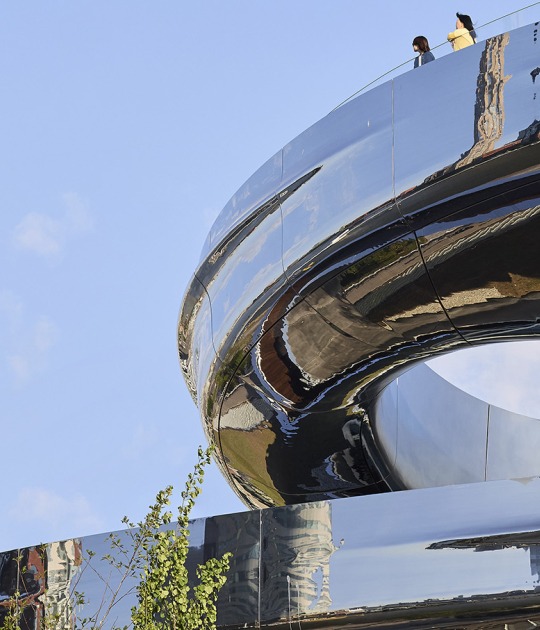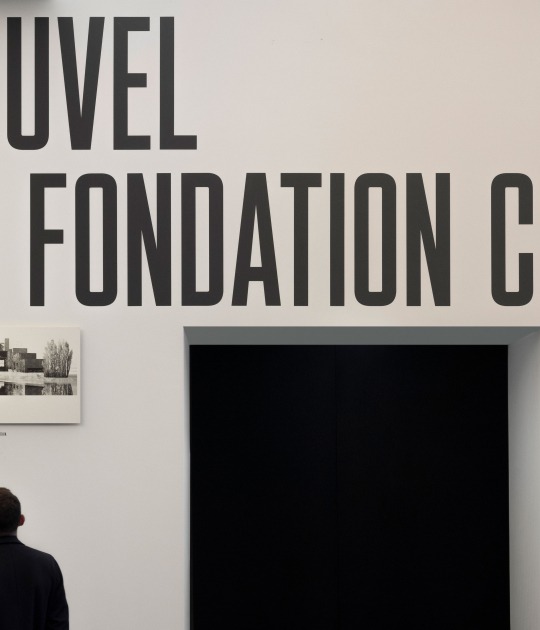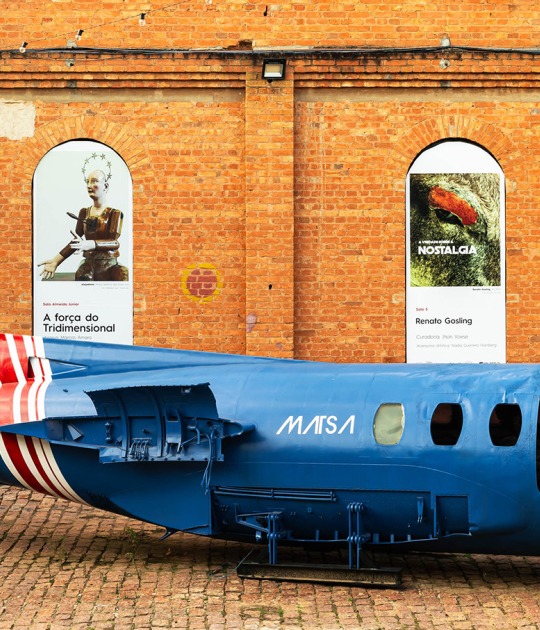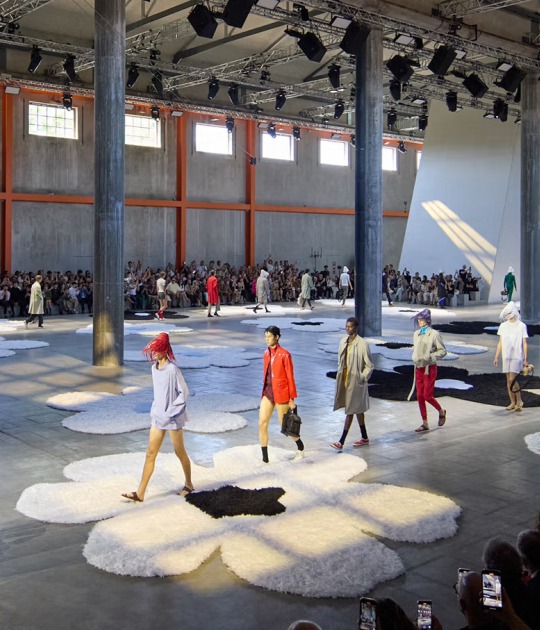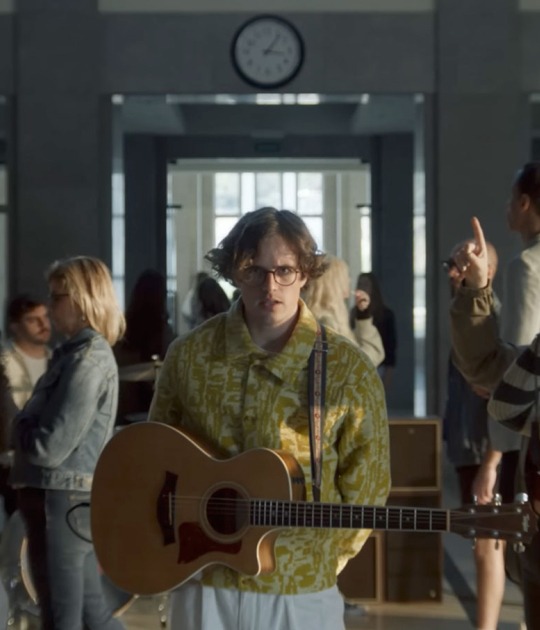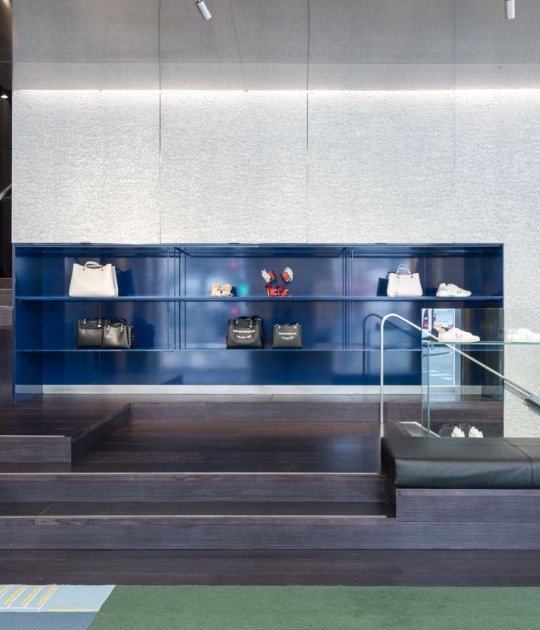Each building has a different program. The first two mainly house service areas and classrooms, while the third, smaller one, is conceived as a multipurpose space for the local community.
The central organizational element of the interior space takes as reference the traditional Slovenian element “gank”. This linear circulation space, covered and protected, but in permanent relationship with the exterior, acts as a backbone element of the entire program, generating a luminous building.
The project emphasizes horizontality through the use of three large inclined roofs, taking as an example the great local Slovenian tradition of wooden construction, with hayracks as the most representative structure. The same strategy is followed in all three buildings: three deep longitudinal beams collaborate with half-timbered sections to support the roof. The façade is made entirely of larch wood, which allows for high natural resistance over time.

Bohinj Kindergarten by ARREA + KAL A. Photograph by Luis Díaz Díaz.
Project description by ARREA and KAL A
The kindergarten in Bohinjska Bistrica is located on the outskirts of the largest settlement in the Bohinj Valley, Slovenia. It is situated on its urban boundary, next to the Dr. Janez Mencinger primary school building and the Church of St. Nicholas.
The new building and its surroundings have been designed in response to the programmatic and spatial challenge of how to provide spaces for social interaction and free choice for children, while allowing them to actively admire, explore and experience their local environment. The project is organized around a succession of interconnected technical cores, while being conceived as a continuous playground that integrates indoor and outdoor spaces.
The new building extends the existing edge of Bohinjska Bistrica, taking into account the geometric characteristics and orientation of the plot, its surroundings and the scale of the territory. It emphasizes horizontality through the implementation of three large, pitched roofs, the result of fragmenting the program into three distinct linear volumes. As a result, the exterior spaces are simultaneously defined and delimited: on one hand, an open interior plaza that functions as the main entrance and, on the other, three playground areas connected to each other and away from the road accesses.

Bohinj Kindergarten by ARREA + KAL A. Photograph by Luis Díaz Díaz.
The buildings gradually reduce their size. The largest two-story volume is located to the west, close to the city and similar in scale and proportion to the school nearby. Meanwhile, the complex decreases to the east, reaching its closest proximity to nature and the rural environment at the eastern end, which opens fully to the landscape. This interaction between the three buildings establishes a harmonious dialogue between local culture, territorial scale, and the children's need for a safe and nurturing environment. The construction takes the great local Slovenian tradition of timber construction as an example, with the hayrack as its most representative structure. In all three buildings, the same strategy is followed: three high longitudinal beams that collaborate with structural framing sections to support the roof. The façade cladding in larch provides a high natural resistance to decay.
The core organizational element of the interior space is based on the traditional Slovenian "gank". This covered and protected linear space, in permanent relation to the outside, acts as the backbone of the entire project. This versatile circulation system not only links the kindergarten spaces together, but also, by means of closing and opening elements of the classrooms and other spaces, allows for their different configuration, maintaining their simultaneous and flexible use throughout the site. As a result, the building is bright and the users, including children, educators, and kitchen staff, are more aware of each other's presence.

Bohinj Kindergarten by ARREA + KAL A. Photograph by Luis Díaz Díaz.
Each of the three buildings in the complex has a different purpose. The first two mainly house service areas and classrooms, while the third and smaller building is conceived as a multi-purpose space for the local community. This multifunctional structure is intended to be a meeting place, facilitating a variety of activities, cultural events, and social engagements. By serving as a focal point for the local community, this essential building establishes a vital connection between the entire project and the surrounding village, fostering a new collective space for the area's residents.



























