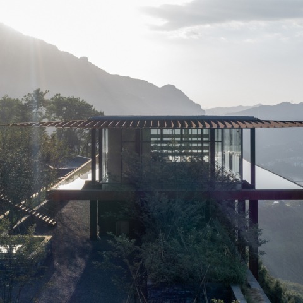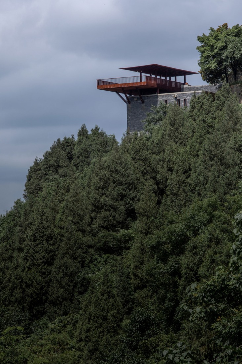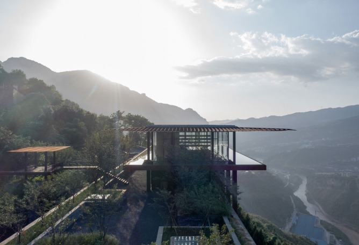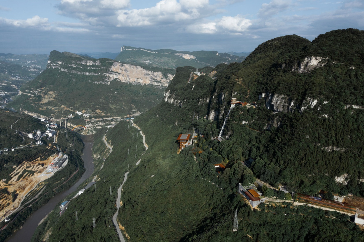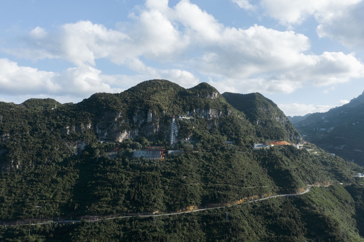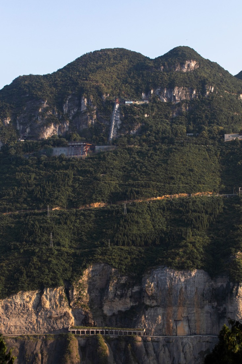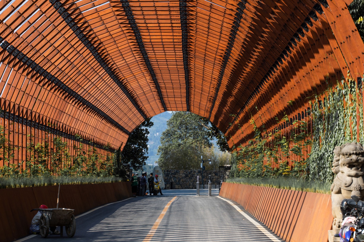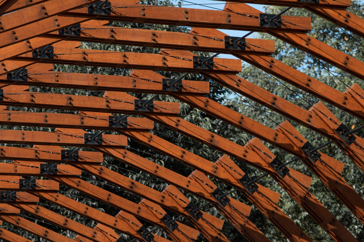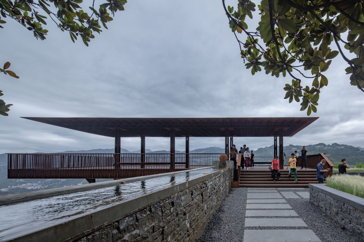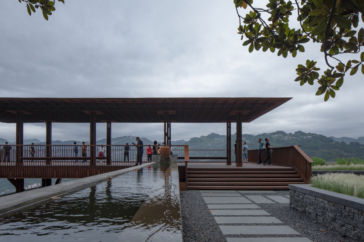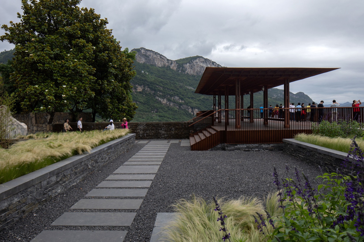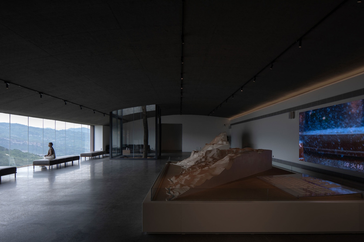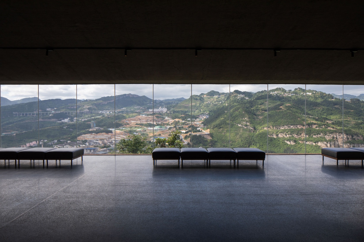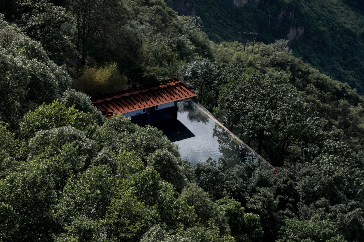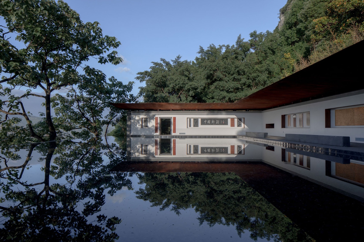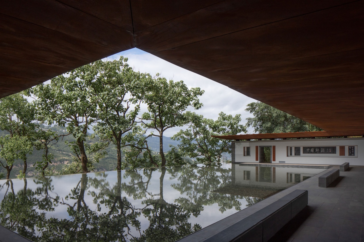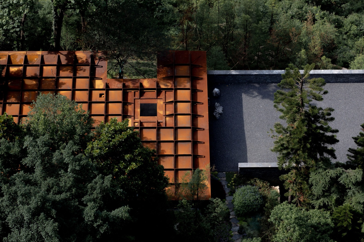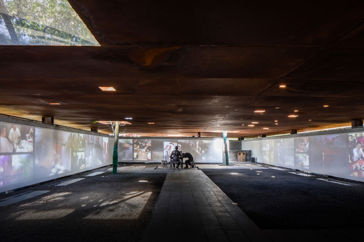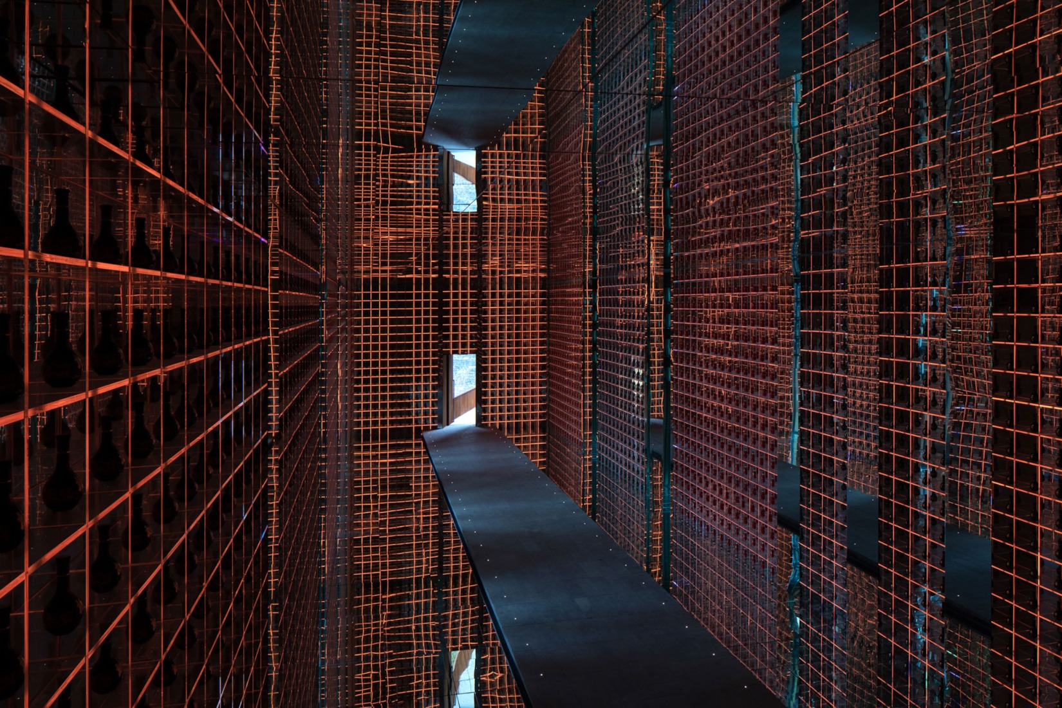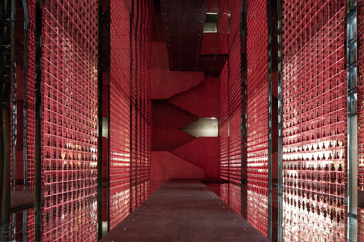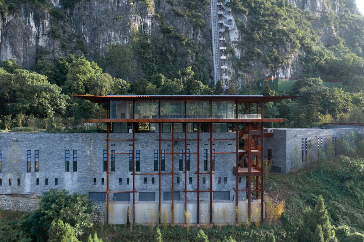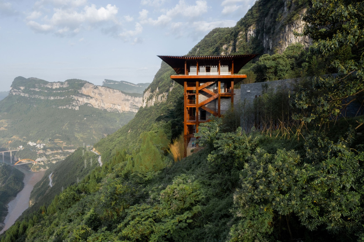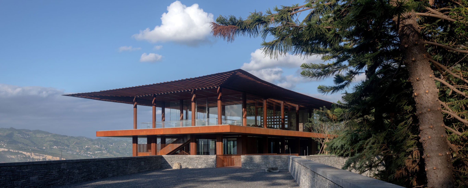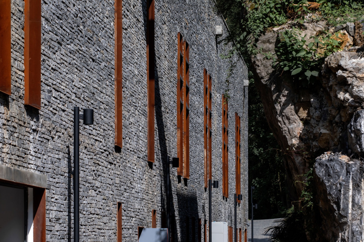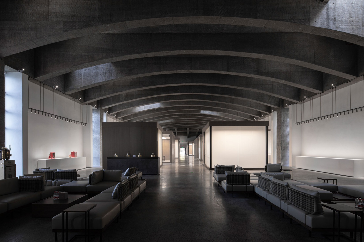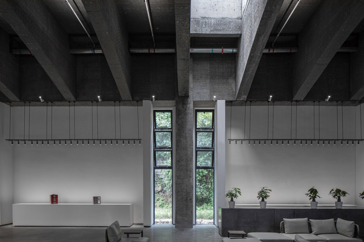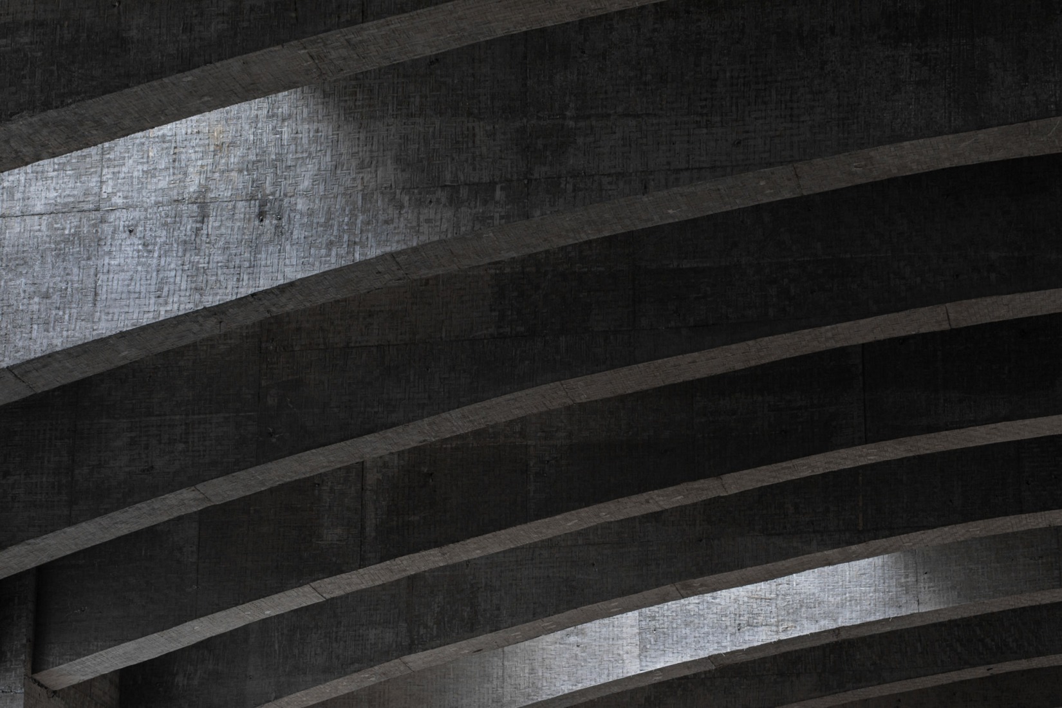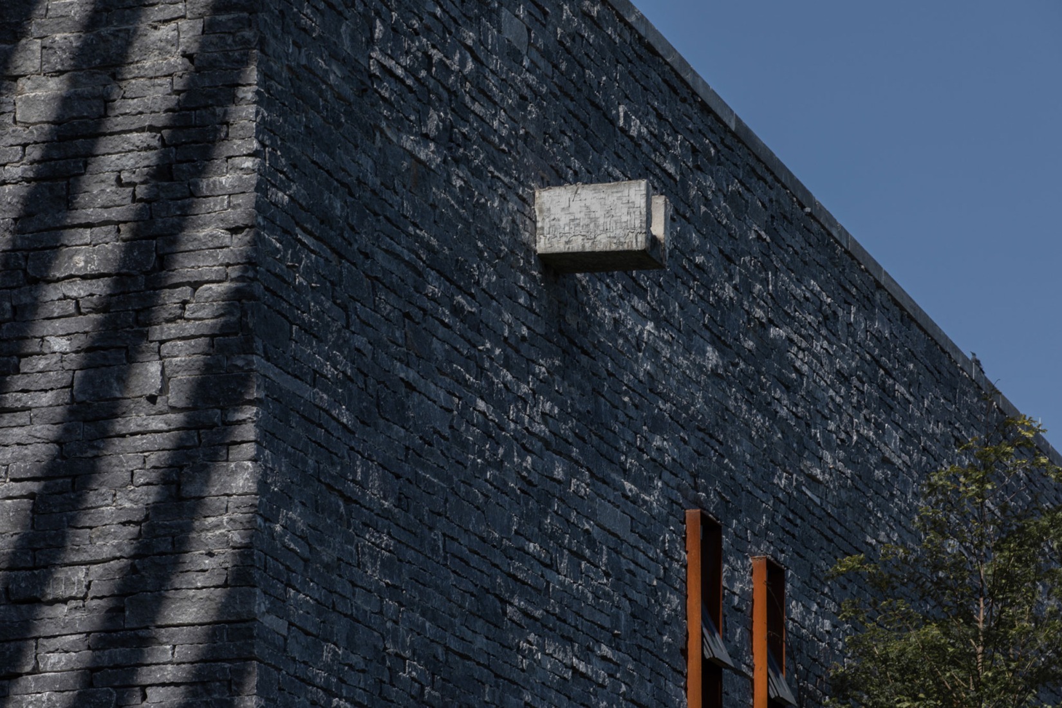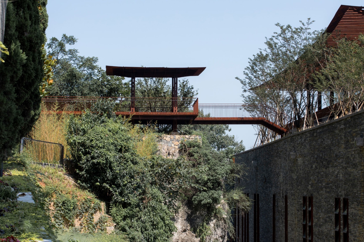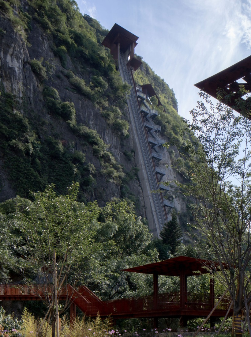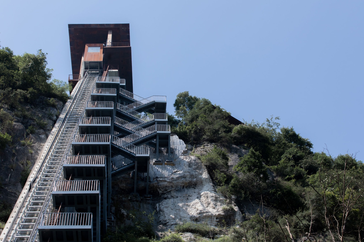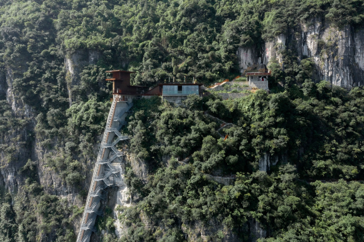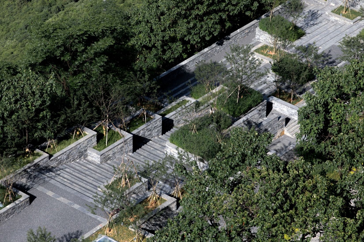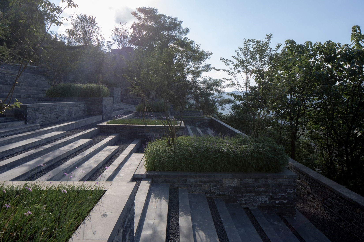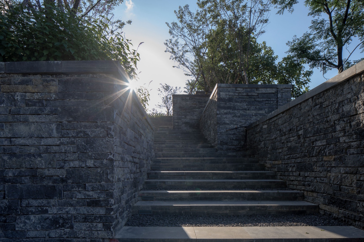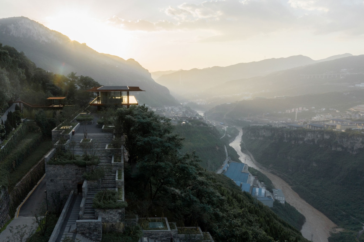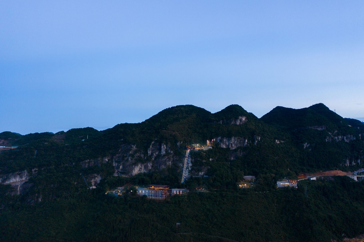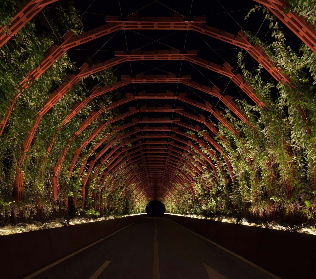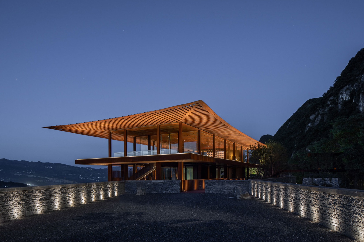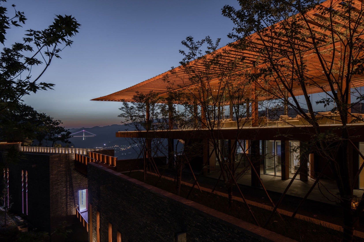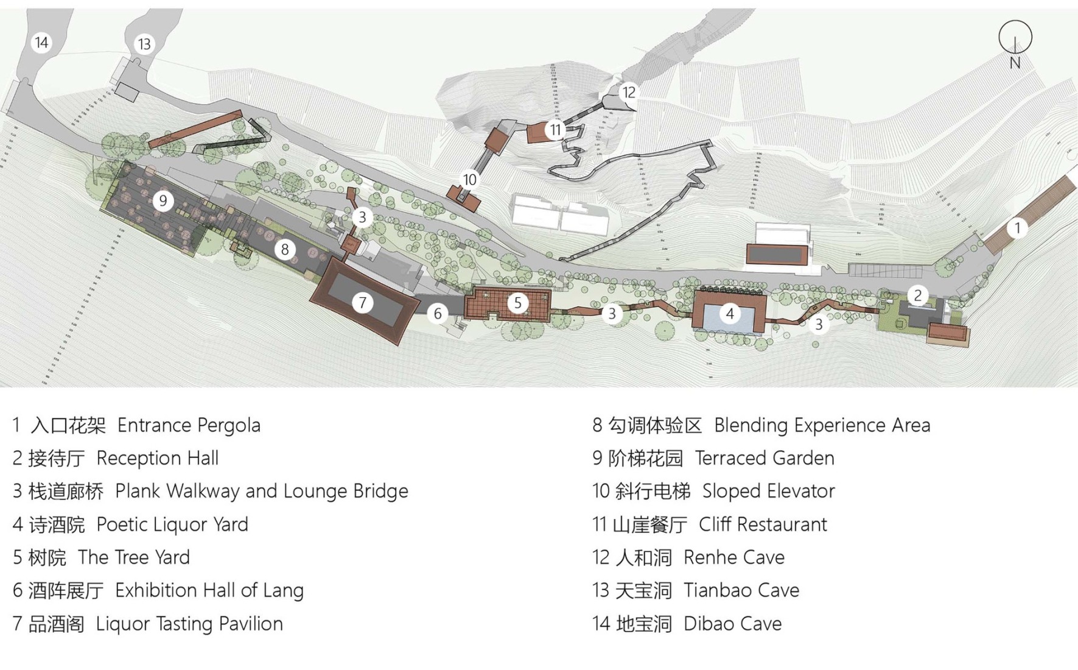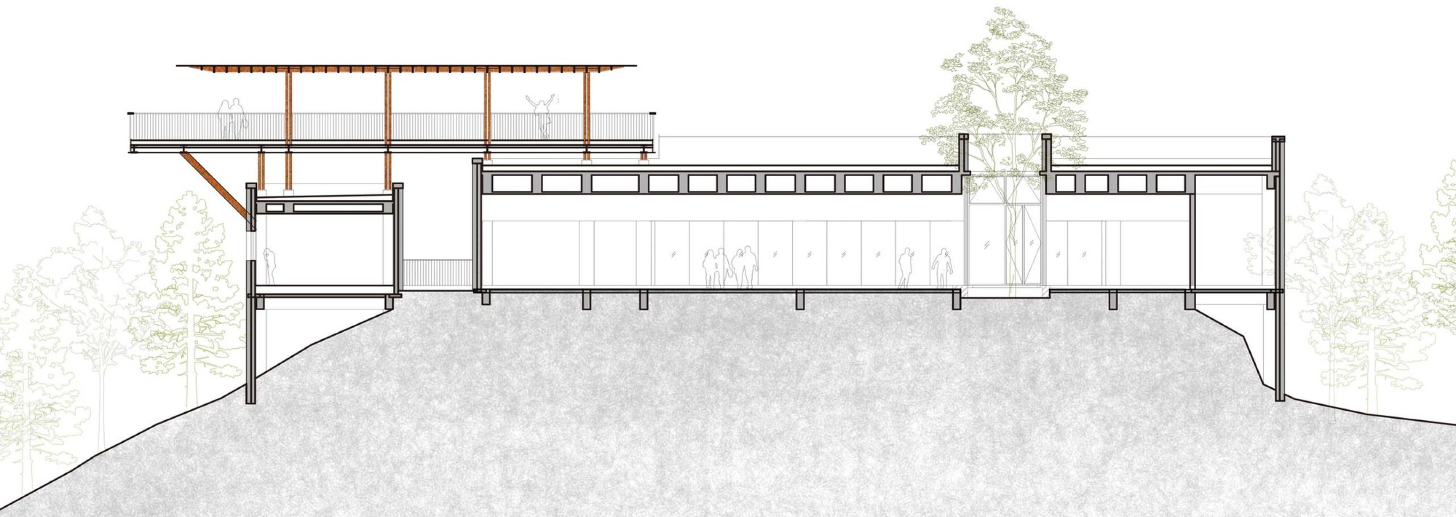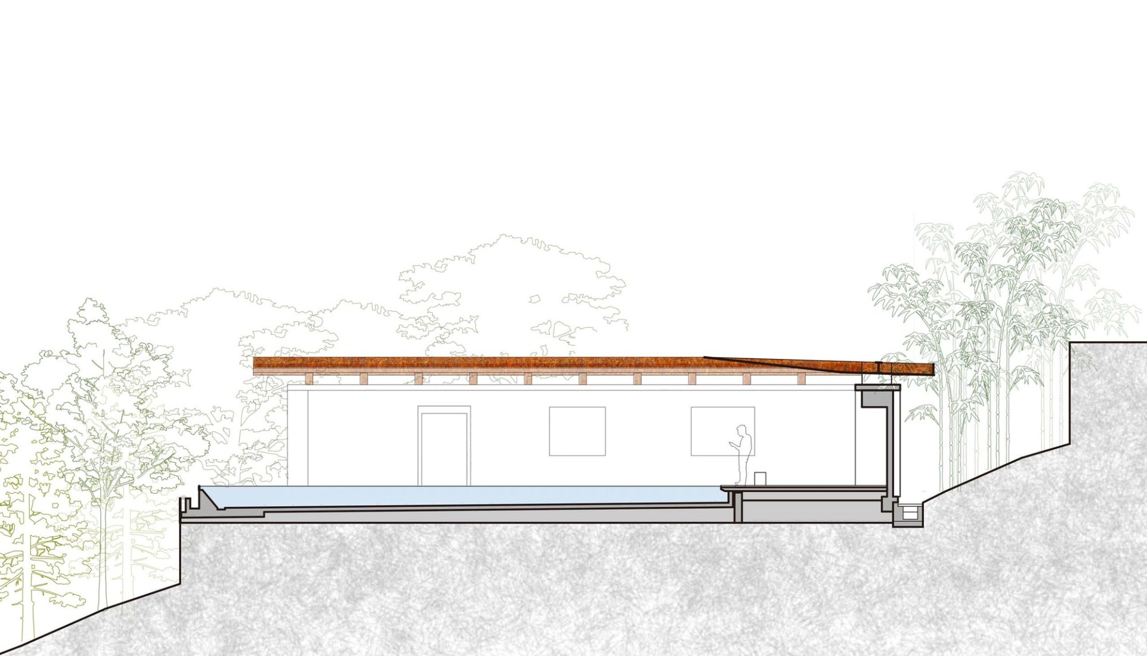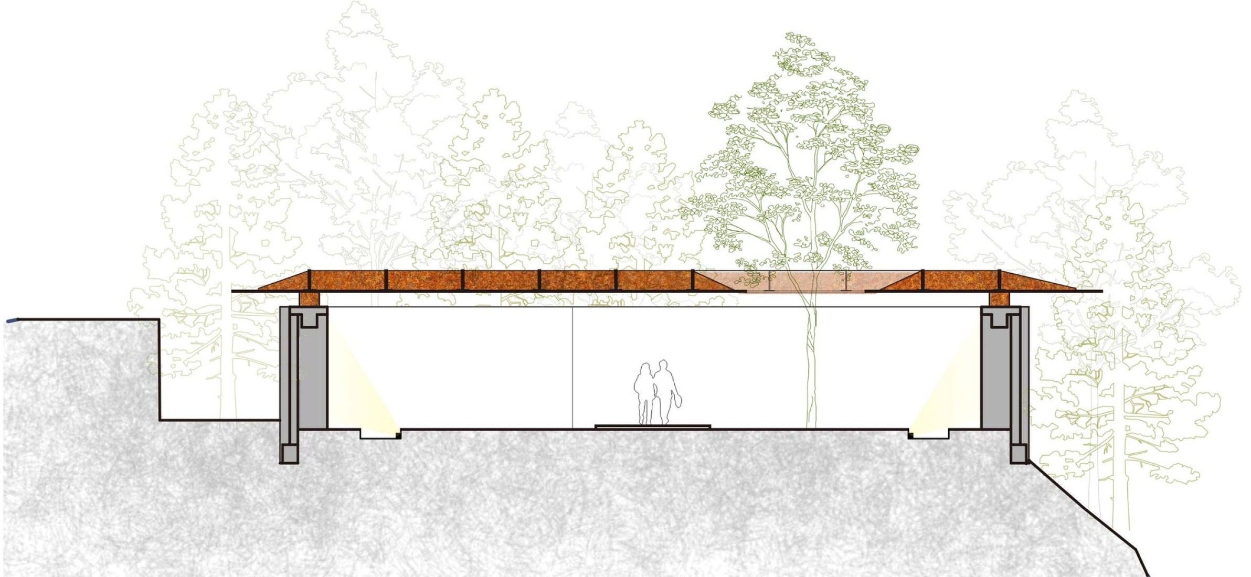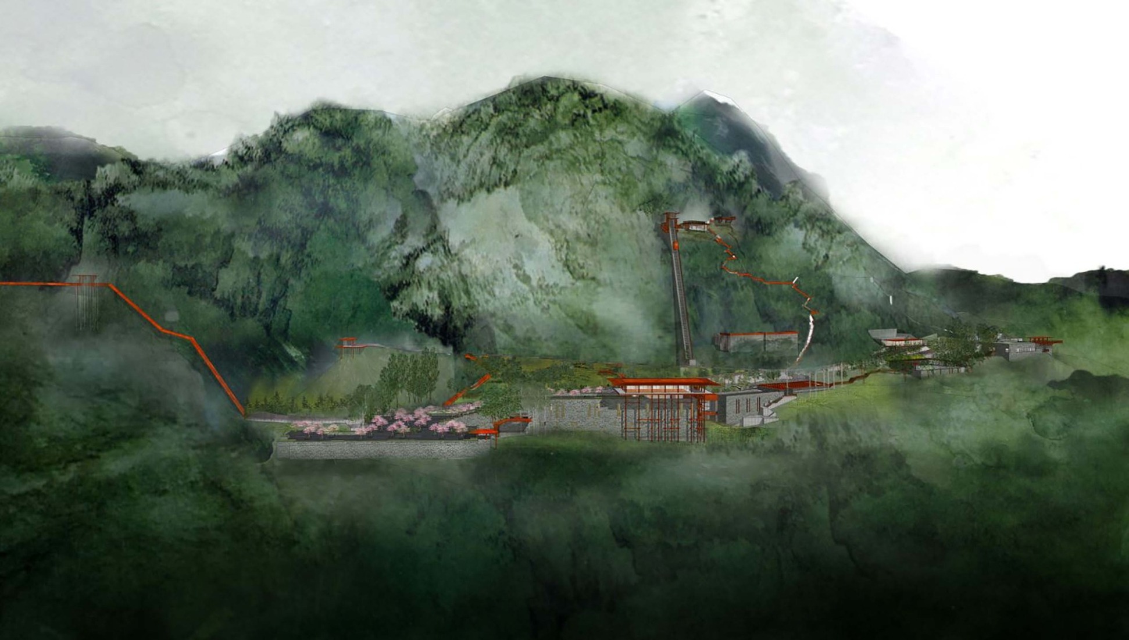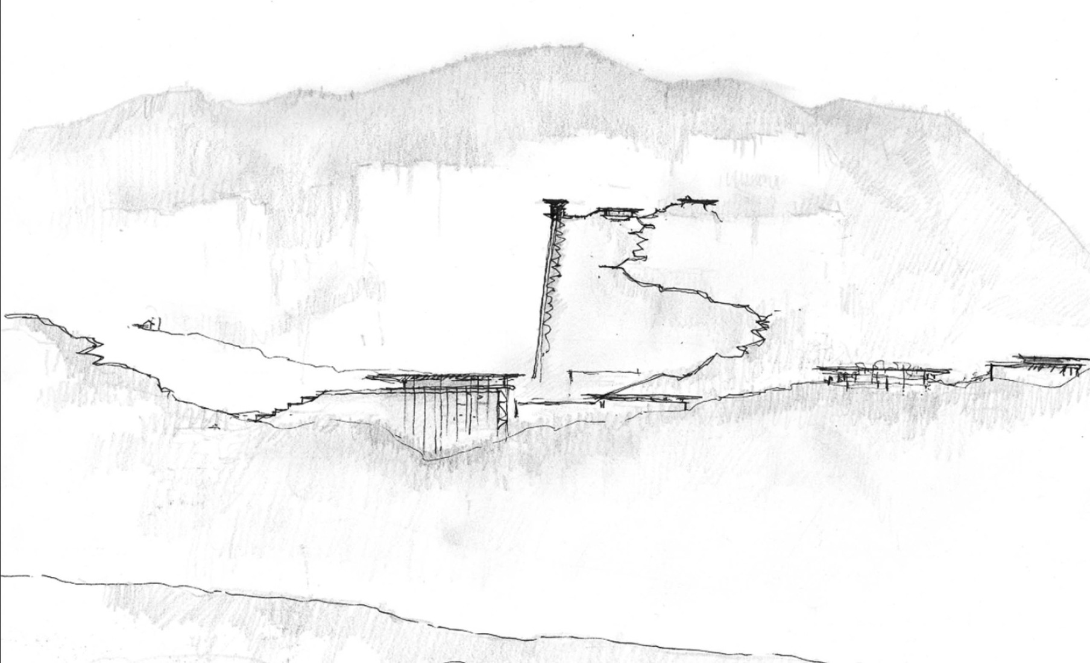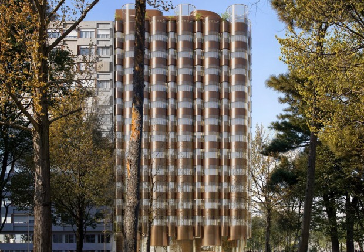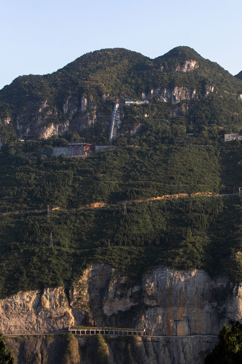
Jiakun Architects' design proposes a route around the entire cliff, carefully thought out in every detail. At the entrance, a structure in the form of an intertwined double spiral, made of wood and steel, creates a tunnel that leads to the reception hall. In this hall, the aged steel of the exterior roof is surrounded by a garden and serves as a viewing platform. Beneath this roof is a reception room with views of the Chishui River through a horizontal window.
Continuing the tour, you reach the Poetic Liquor Courtyard, a U-shaped building that opens onto the landscape and features a pond in the courtyard that reflects the surroundings. Inside, the production of various Chinese liquors is explained. This courtyard connects to the Tree Courtyard, a roof made of the same aged steel that was previously used and sheltering trees that grow through the roof, thus demonstrating respect for the environment.
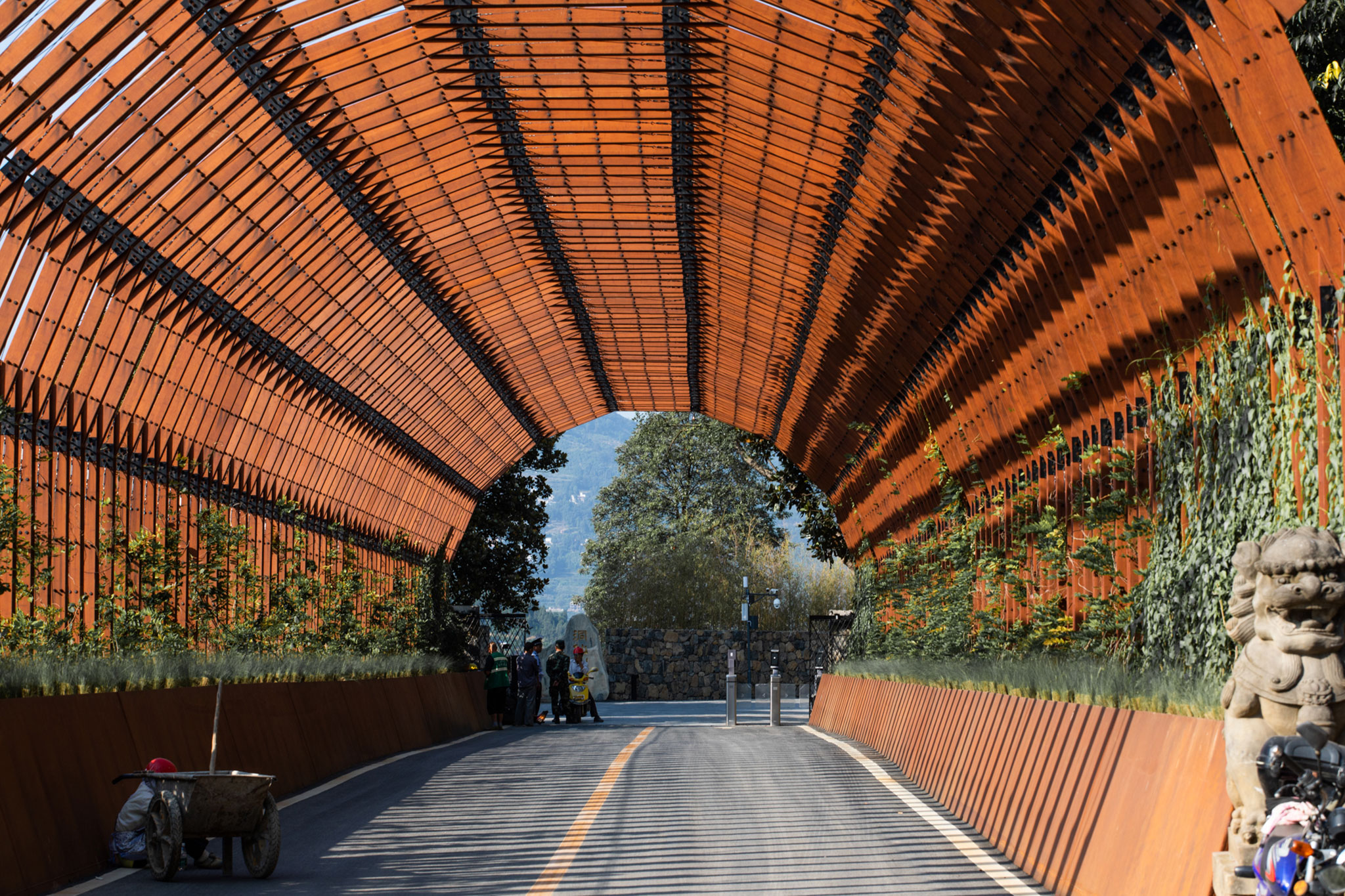
Renovating of Tianbao Cave District of Erlang Town por Jiakun Architects. Photography by Arch-Exist.
Behind the Tree Courtyard is the Lang Exhibition Hall. It is a high room, with shelves on both sides, and mirrors on the floor and ceiling, creating a sense of infinity inside.
The most notable building is the liquor tasting pavilion, and below that is the blending experience area. This is a building designed for the enjoyment of liqueurs and their tasting. It has a concrete space in the lower, more private area, and an upper part of glass topped by the same type of steel roof that is repeated throughout the project.
Other noteworthy parts are the terrace garden, from which the landscape can be fully observed, and the vertical lift that ascends the hill and connects with the restaurant at the top.
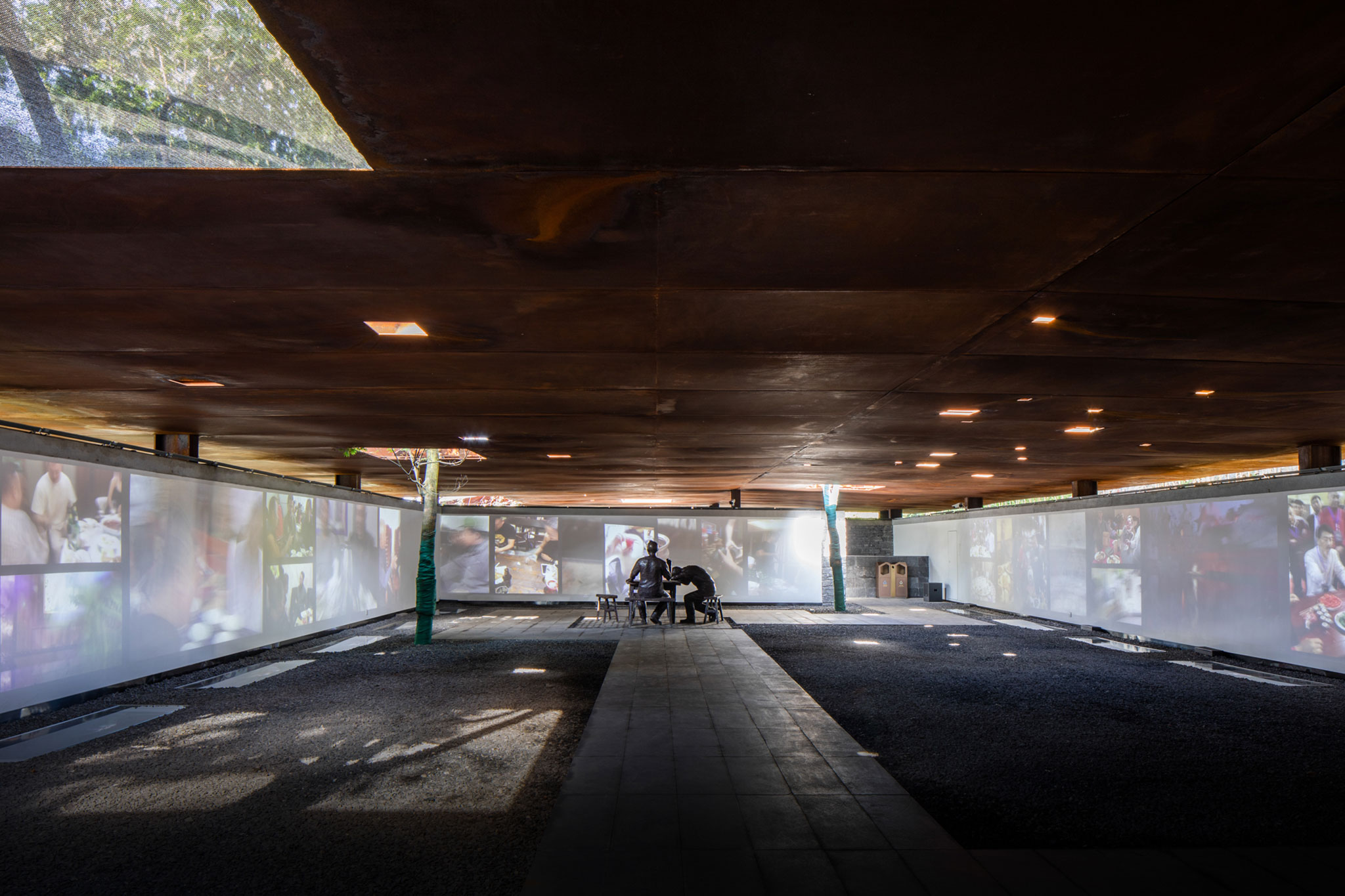
Renovating of Tianbao Cave District of Erlang Town por Jiakun Architects. Photography by Arch-Exist.
Project description by Jiakun Architects
Background. The project site is located in Erlang Town, Gulin County in Luzhou City, next to Chishui River basin that is naturally perfect for making good liquors. It is in the middle part of the cliff under Tianbao Peak. There are Tianbao Cave, Dibao Cave, and Renhe Cave, which are the largest natural liquor-storage caves in the world.
Concept Pavilion. Extract the classic image of “Pavilion” from Chinese classical architecture as the prototype. Utilize the contemporary technique to express traditional connotations, echoing the brand culture of Lang.

Pan Museum. The project adopts the strategy of literary narration to organize the content of multiple spatial function nodes, which creates a continuous spatial scenario. The circulation focuses on the arrangement of rhythm. According to the location, height difference, and modality of the site, the space of light and shade, opening and closing, loose and tight, twists, and turns are thoughtfully organized to enrich visitors’ experience.
The Overall Layout. The site was originally the production area of Lang liquor, which has been one of the leading Chinese liquors for centuries. The new buildings replace the old ones with poor conditions and connect the reserved buildings scattered among the mountains in a circular loop.
Entrance Pergola. Composed bamboo and steel together construct a sixty-meter-long green tunnel, giving people a strong sense of space. The heliophilous trigonometry climbs as time goes by, swaying the shadow.
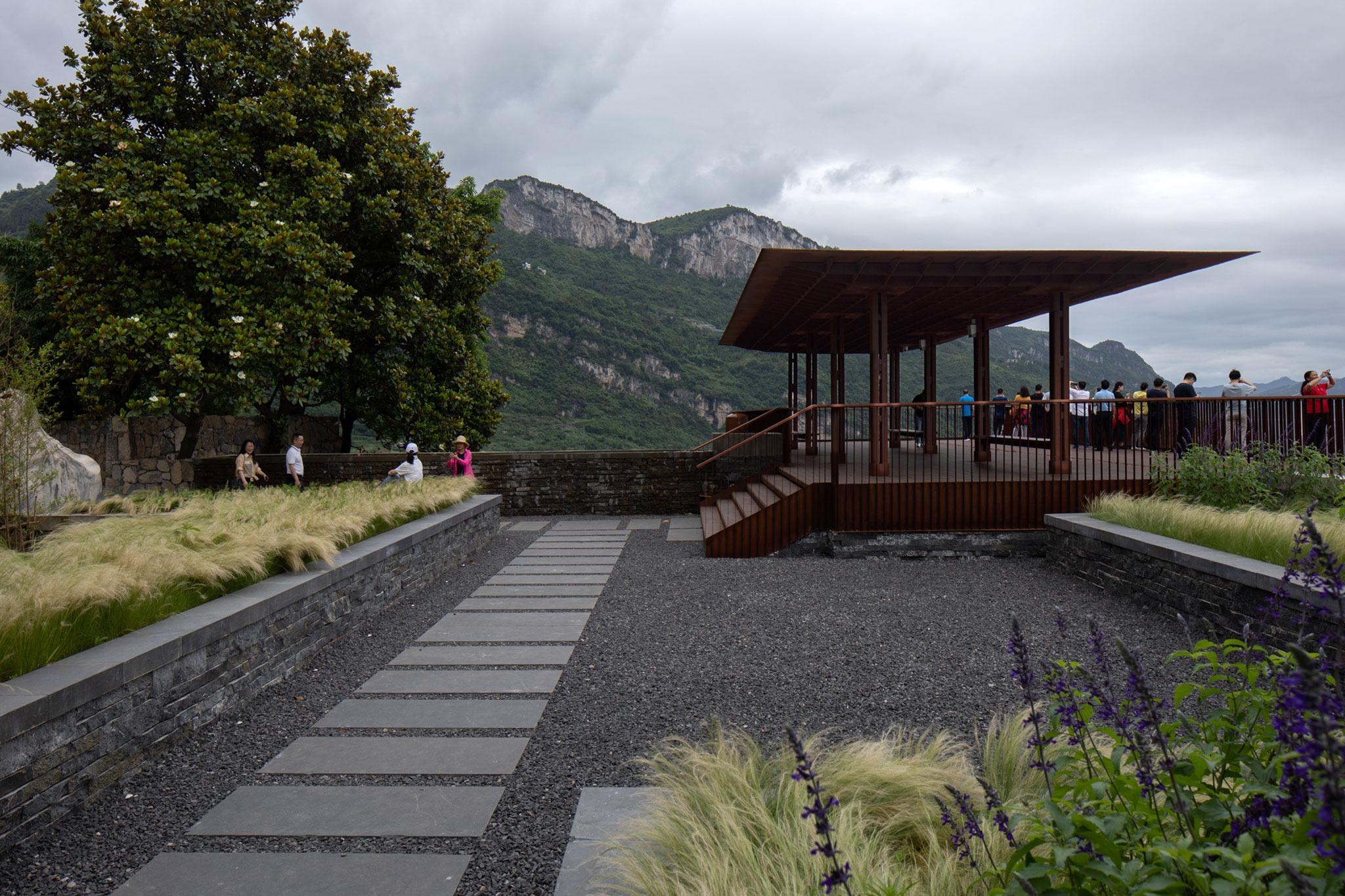
The Reception Lounge. The weathering steel pavilion cantilevers on the foundation bed that visitors are able to overlook the natural beauty. The interior of the foundation bed is a reception hall. The long horizontal window facing the Chishui River provides a photo frame of distant mountains.
Poetic Liquor Yard. The Poetic Liquor Yard demonstrates famous quotes about Chinese liquors. The three sides of the overhanging corridor are enclosed, surrounded by the mirror-like water.
The Tree Yard. Walk through the plank road in the woods and enter into the Tree Yard. The Tree Yard has low space with a suspending roof. Windows are designed when there are trees, allowing the sun to draw a mosaic of light on the ground. The panoramic projection on the surrounding walls presenting the liquor-making scene.
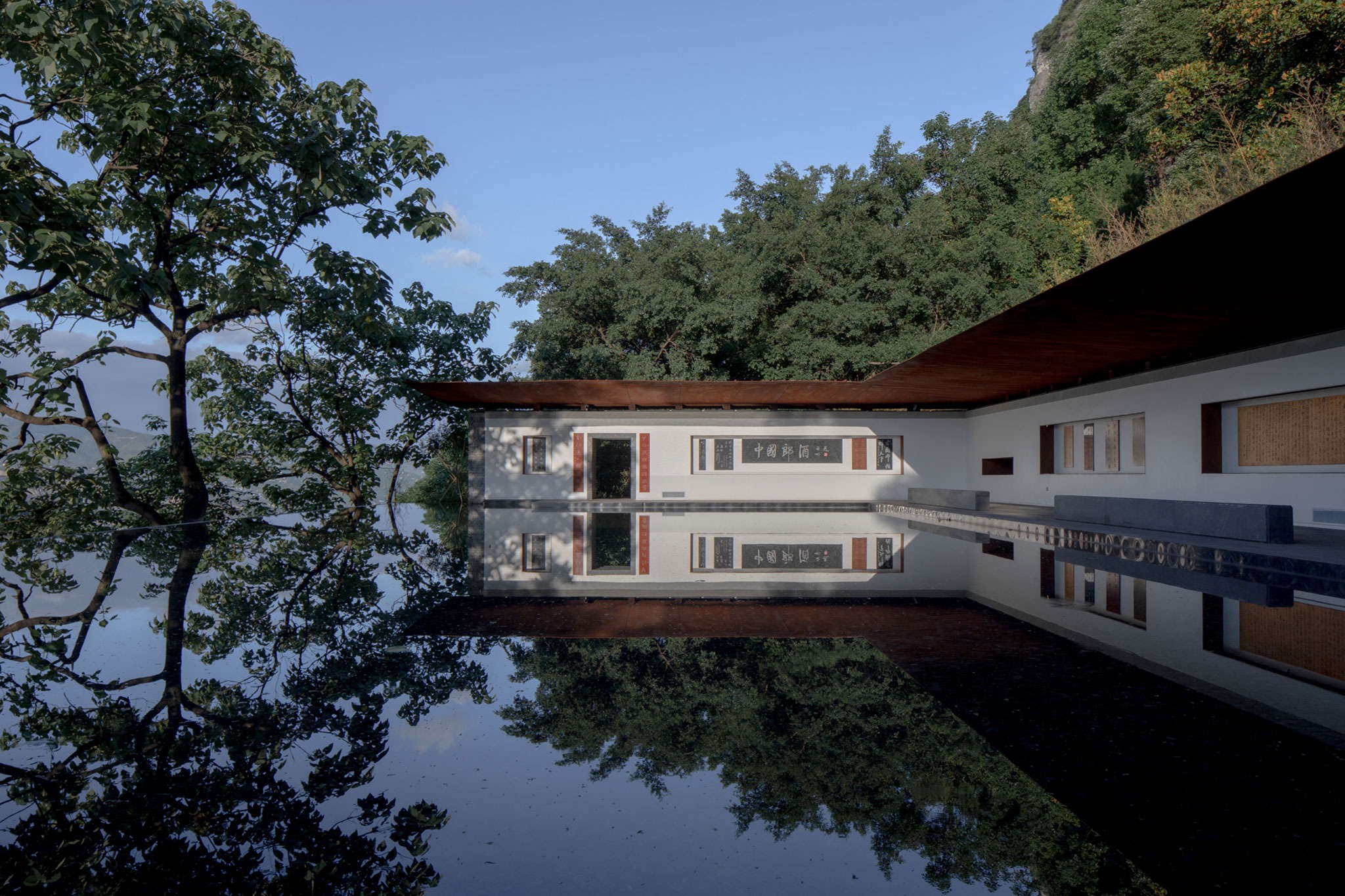
Exhibition Hall of Lang. Following the Tree Yard, visitors will arrive at the Exhibition Hall of Lang. Full height racks are arranged on both sides. Mirrors are installed on the ceiling and the ground, applying the sense of “limitlessness” through multiple reflections.
Blending Experience Area. Move along the corridor to reach the blending experience area. Under the concrete arched beams, there are scattered individual blending experience rooms.
Liquor Tasting Pavilion. The Liquor Tasting Pavilion with the far-reaching eaves stands in the sky and is surrounded by water. With a cup of Lang in the gentle breeze, visitors can gaze into the distance.
Terraced Garden. Visitors walk through the cherry blossoms along the cascade of stairs and are able to enjoy various sceneries.
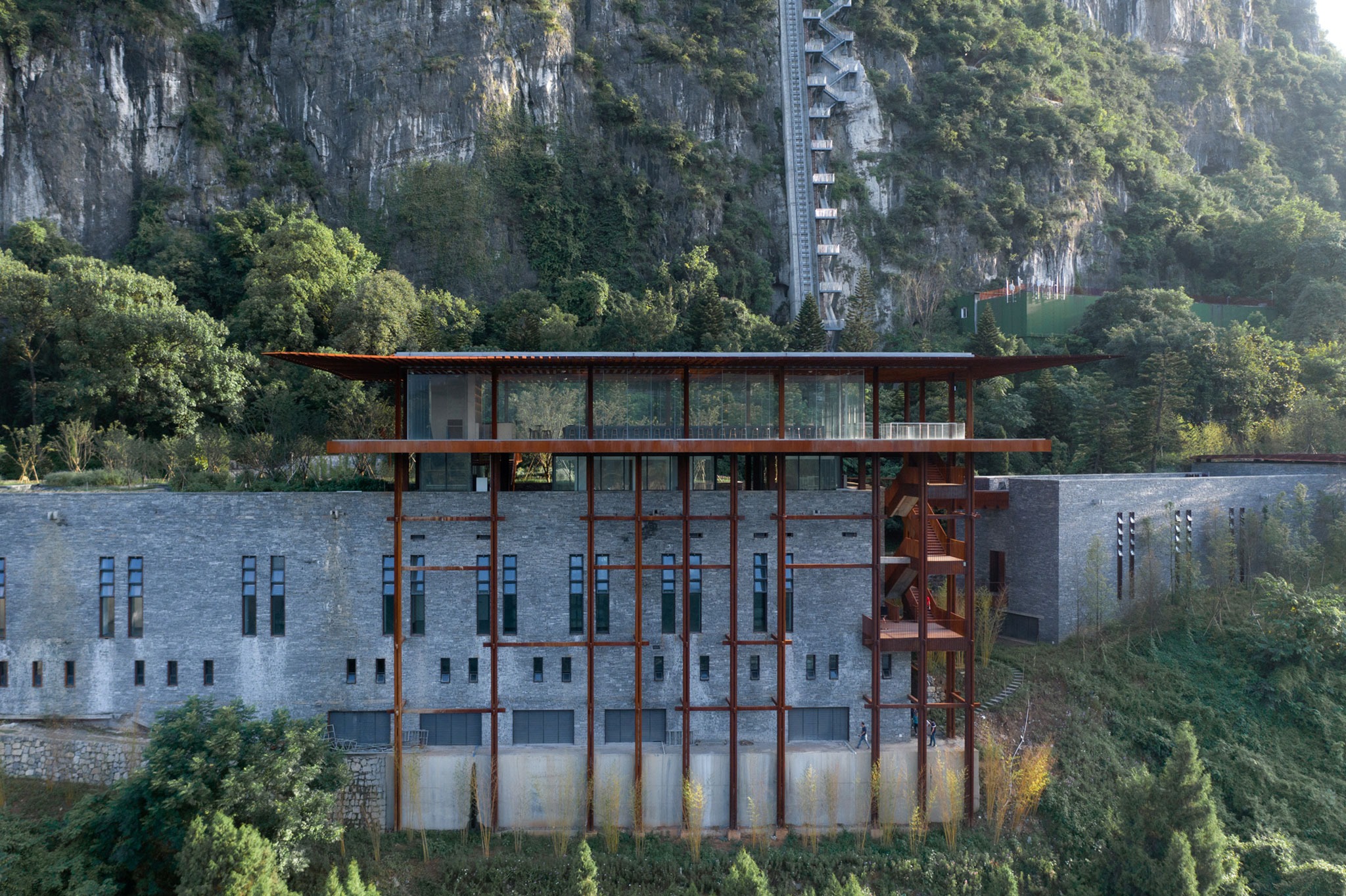
Plank Walkway and Lounge Bridge. The plank walkway and the lounge bridge wind through the woods.
The Sloped Elevator & Cliff Restaurant & Renhe Cave. The sloped elevator stands up to the mountain, connecting the Cliff Restaurant and Renhe Cave.
Material and Construction. The fair-faced concrete and the local stone are piled up and integrated into the landscape, forming the bed of basic functional areas. The orange-red weathering steel framework is cantilevered over the bed, lightly floating in the sky, which conveys the Oriental classical imagination dwelling in nature.
The project is interwoven in two characteristics, SEDIMENT, and FLOATING, being integrated into the mountain and tripping in the landscape.
