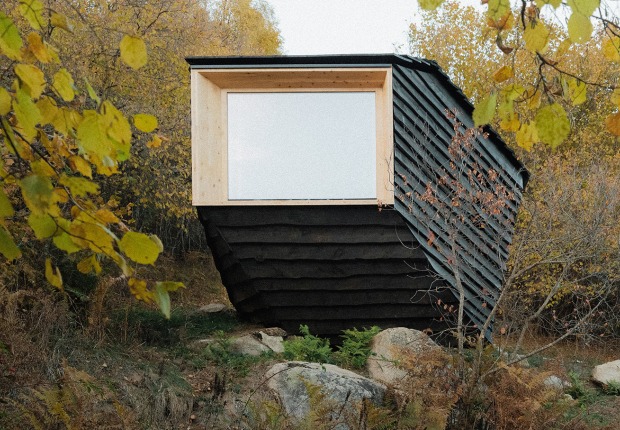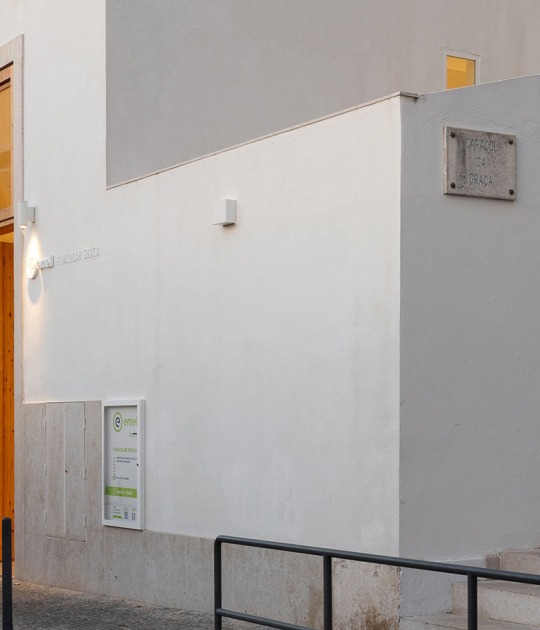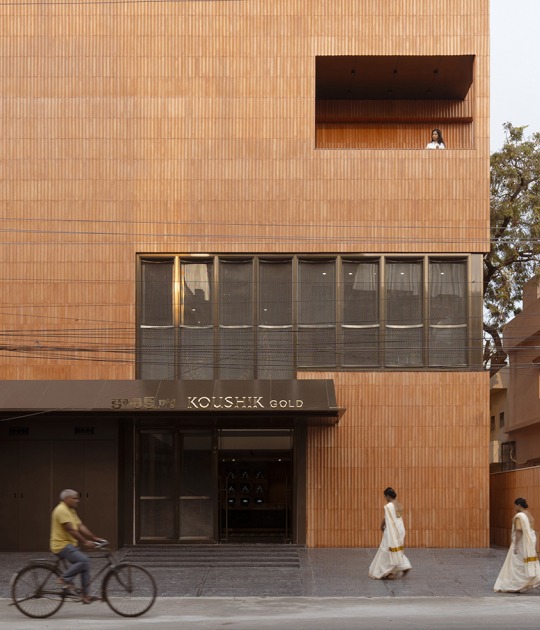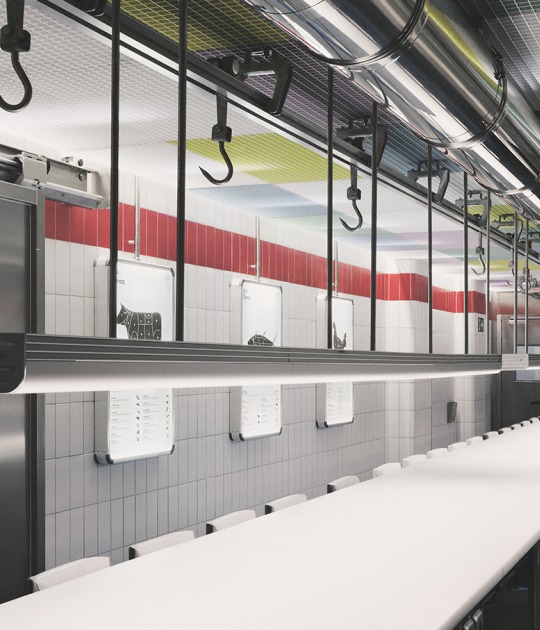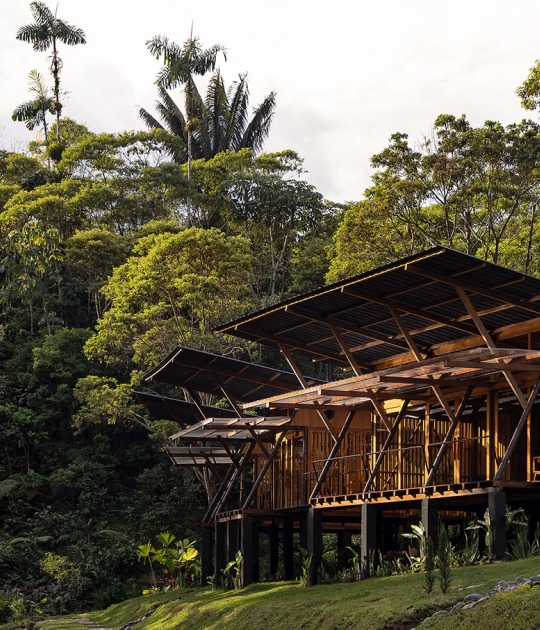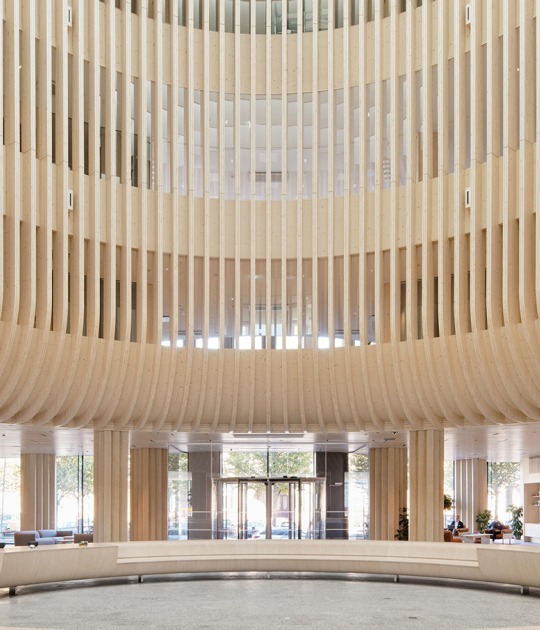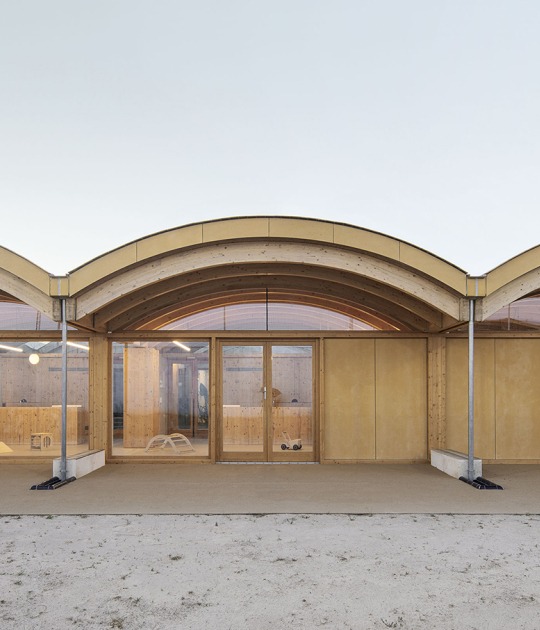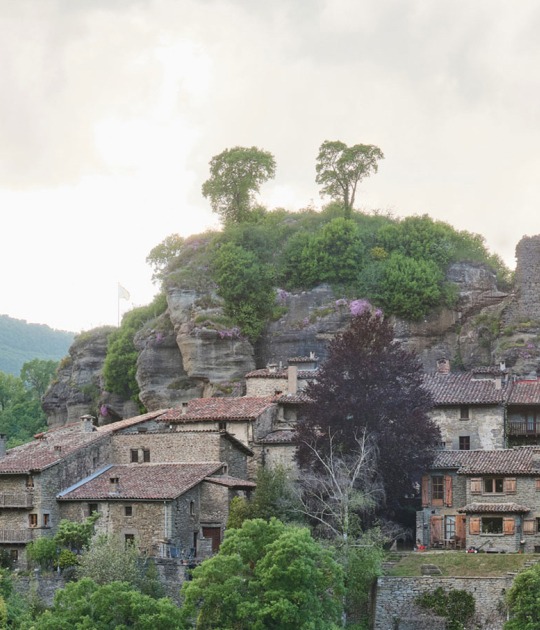
The project, developed by Lütjens Padmanabhan Architekt*innen, presents itself as a geometric gesture, standing out in its predominantly natural setting. The contrasting, ascending form blends seamlessly into the rural environment without losing its intrinsic artificial character.
The façade's surface, composed of fiber cement panels, blends with the fauna that characterizes the site, transforming the exterior into an artificial rock that nature will reclaim over time.
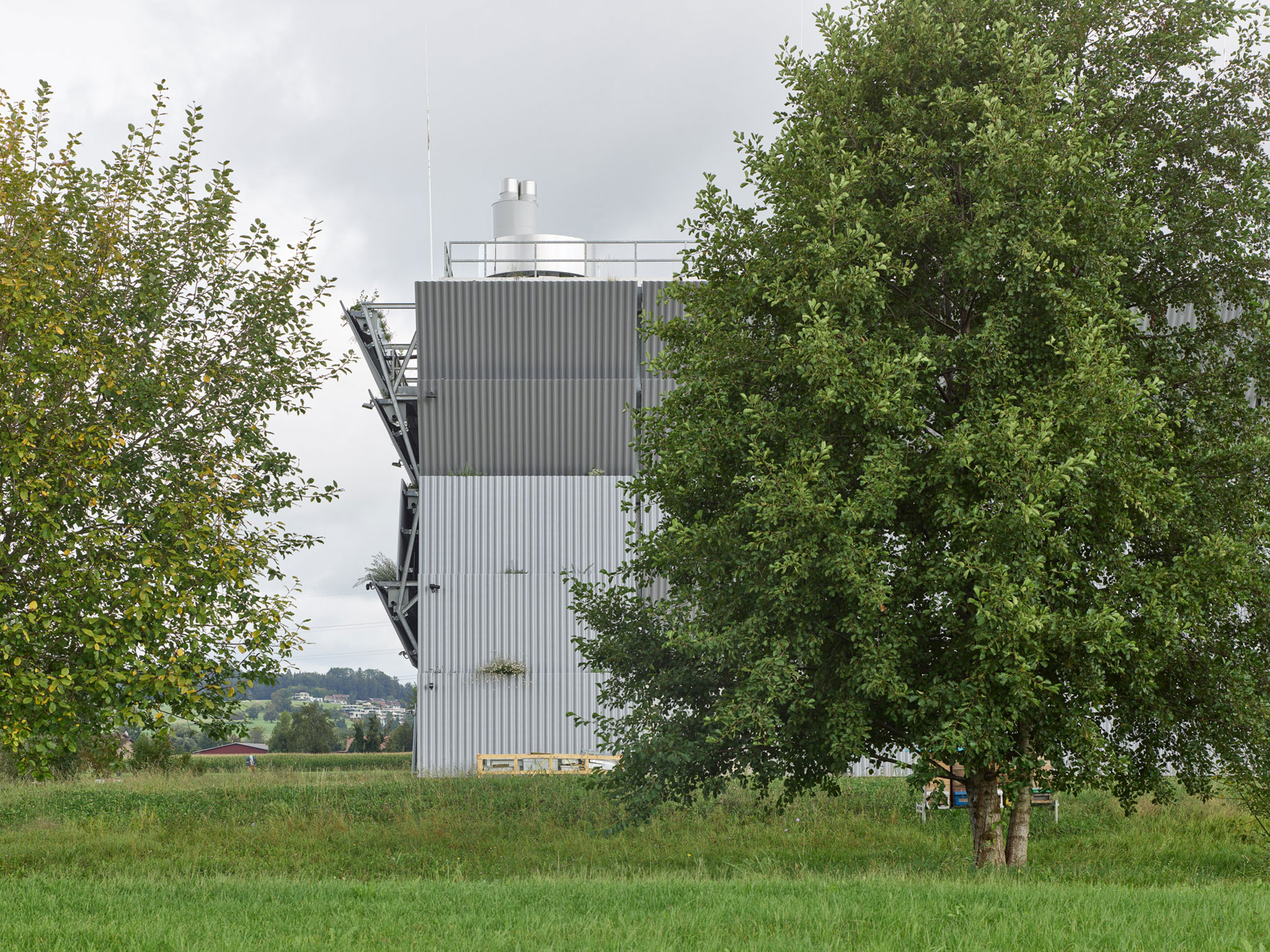
Unterfeld Energy Centre by Lütjens Padmanabhan Architekt*innen. Photograph by Philip Heckhausen
Project description by Lütjens Padmanabhan Architekt*innen
The theme of the design for the Unterfeld Energy Centre (a heat-pump power station) is the circulation of water. Inspiration for the idea was drawn from the Meret Oppenheim Fountain in Bern, with its unplanned, startling synthesis of geometry and natural form.
All year round, rainwater flows from the roof over the façades, seeps into the ground and returns to Lake Zug via the stream. This creates a second water cycle alongside the lake water cycle, fusing nature and architecture.

The new Energy Center creates a striking, upward-opening shape in the countryside space. It links the sky with the earth. Its geometric gesture appears both natural and artificial, fragile and powerful.
The surface of the building envelope consists of raw Eternit panels. Grasses, flowers and shrubs grow in plant troughs in the spaces between the Eternit panels. This transforms the geometric shape of the façade into an artificial rock that will be reclaimed by nature over time.







































