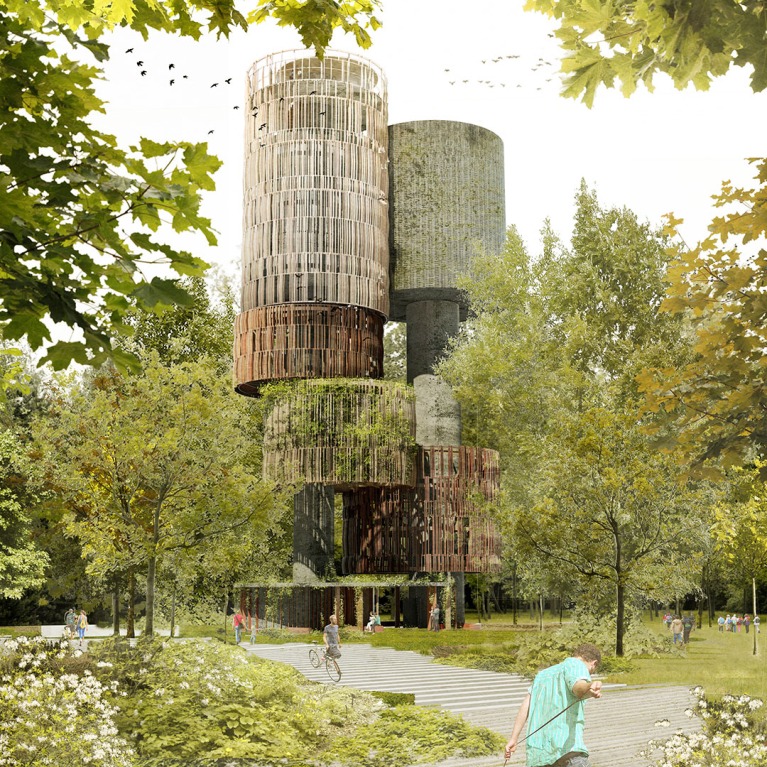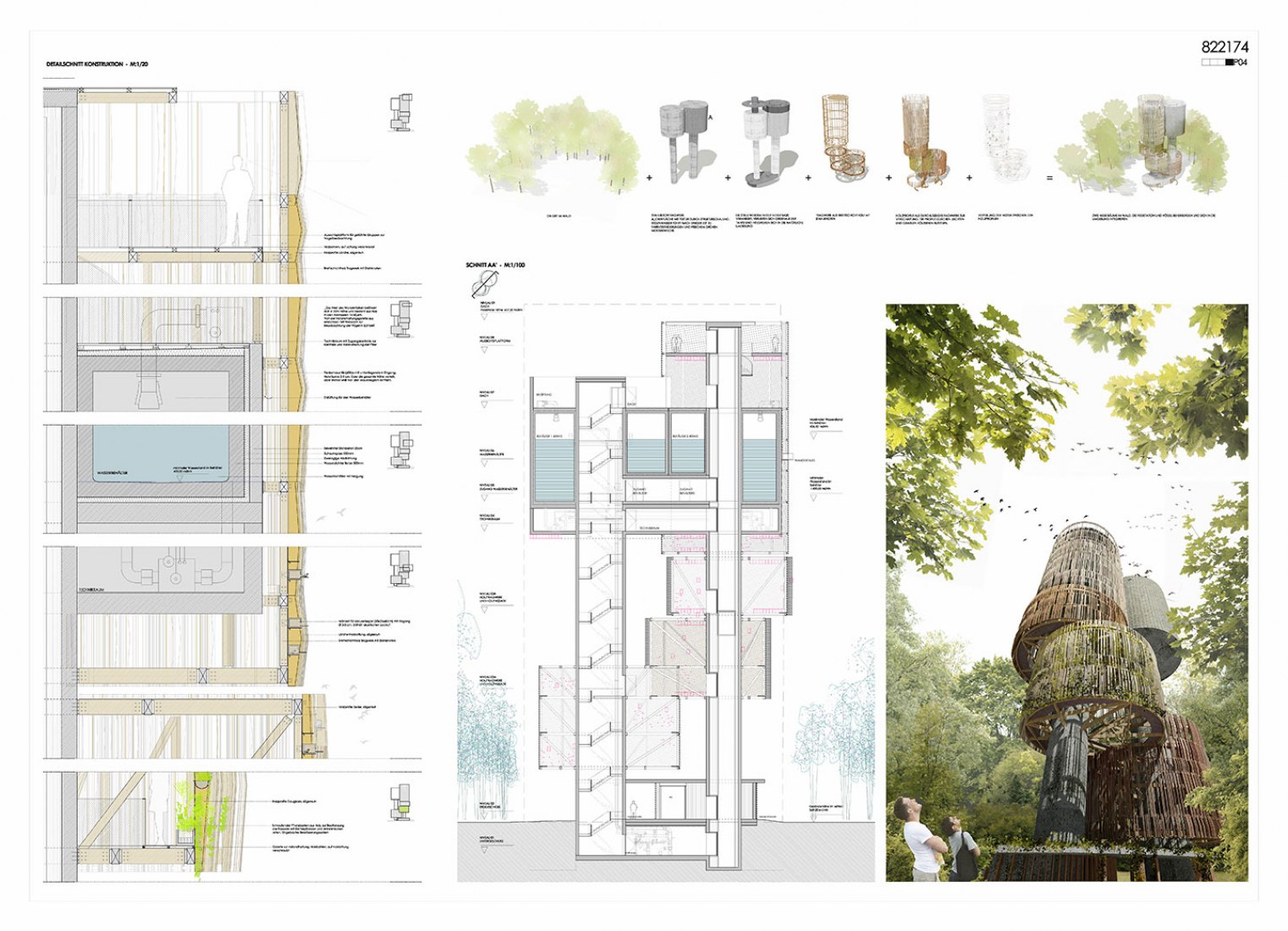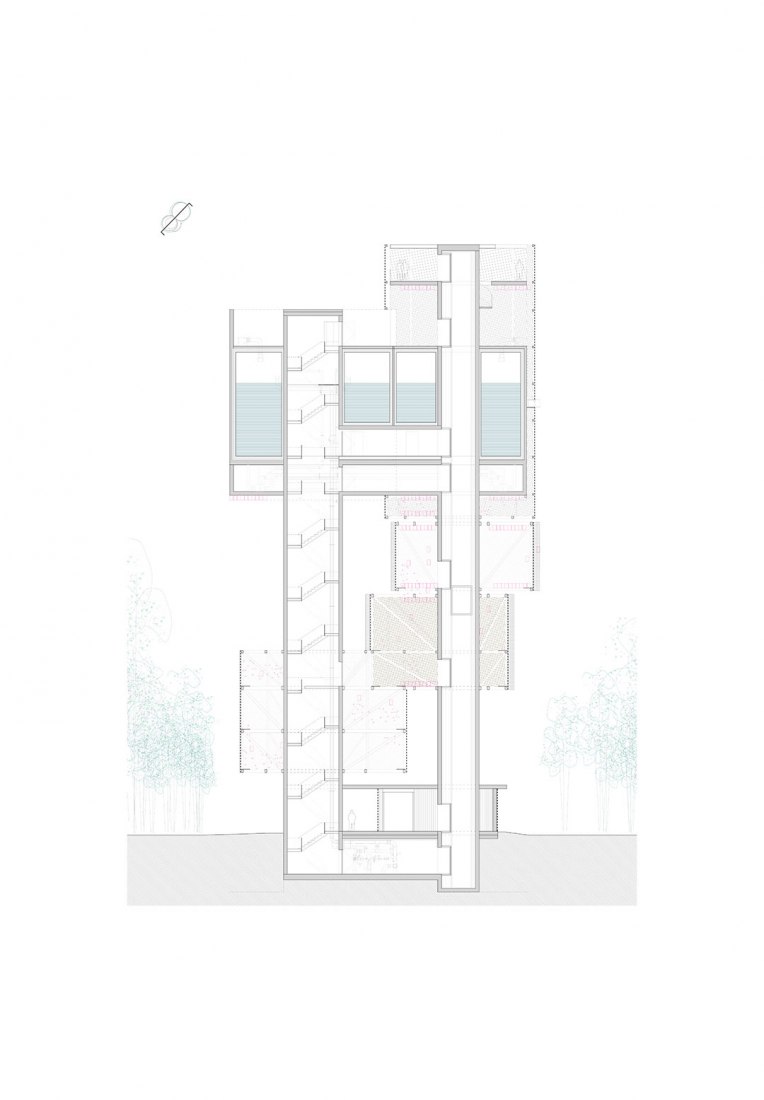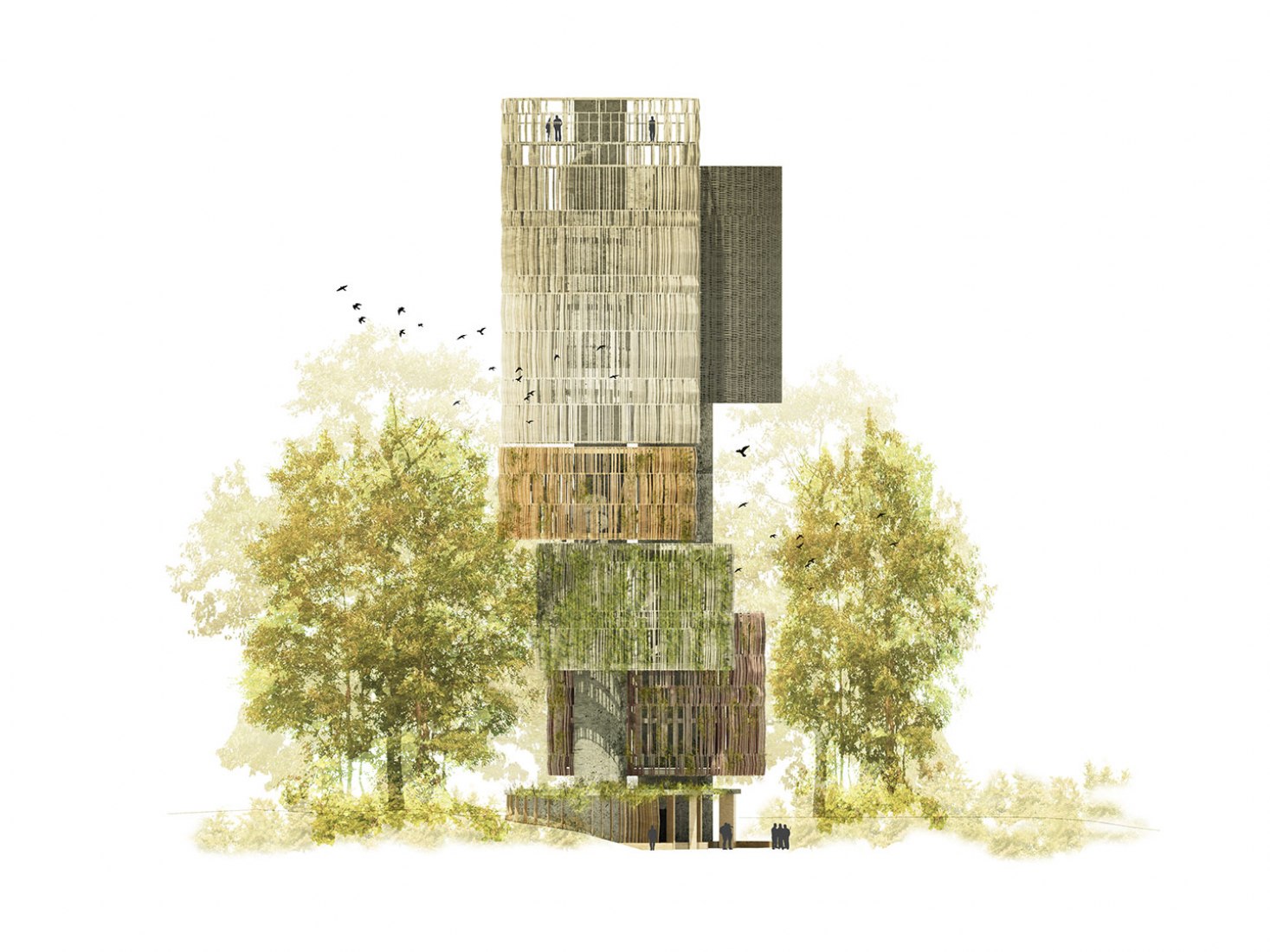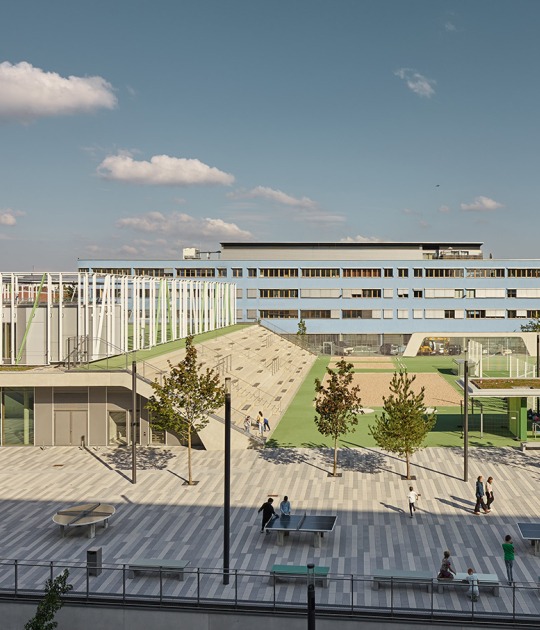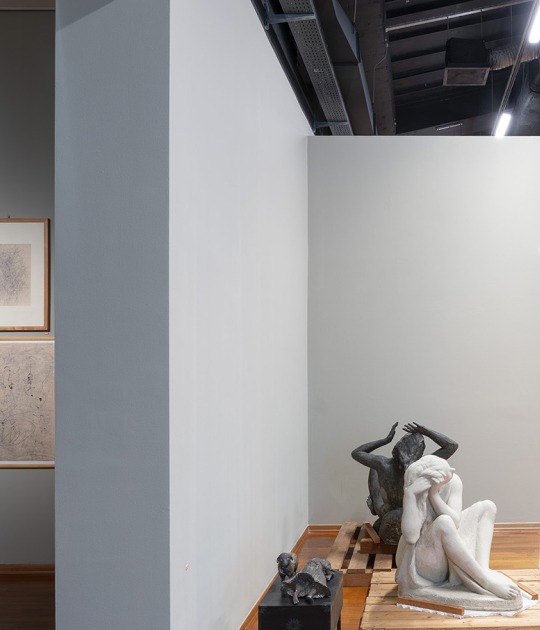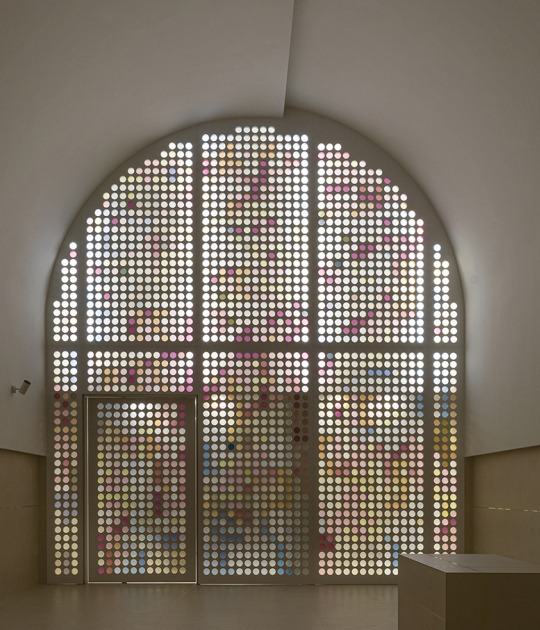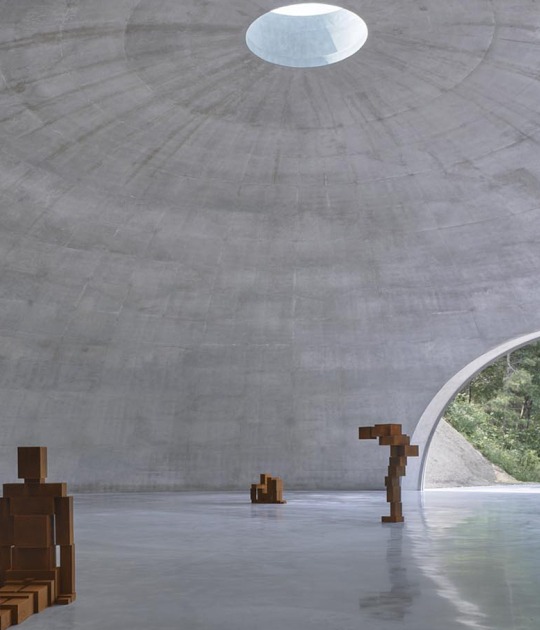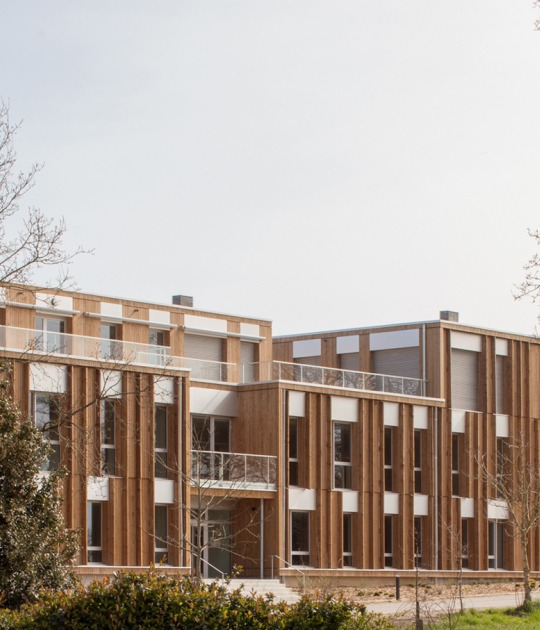Description of the project by Atxu Amann, Andrés Cánovas, Nicolás Maruri y Adelino Magalhaes
A water tank is a technical problem, strictly technical?
Resolved technology, understand the project as a building in one place. This is a problem related to the context and implementation. A forest is a delicate place, many trees we have, are always few.
A construction of this kind develops an impact that is necessary cushion, the building could dissolve, blend, as far as possible, between the mass of trees, be a tree deeper into the forest and the animals and plants so they understand .
The building is then projected an approach to nature, from its fragmentation, its multiplicity, its color and textures. But also from its ability to change and transformation from aging as a natural part of your life. Perhaps this could be a building that calls natures, but also teaches that it is possible to live without subtracting the natural beauty practically nothing; and that architecture has its heart to complement the environment, to fold if necessary, this proposal has to respect.
This is definitely an architecture that assumes the risk of coexistence and make it his own.
This project is definitely a landscape.
Stunned by the visual impact of a single deposit, we opted for a solution that raises two deposits that are fragmented in their coatings to provide a light and aerial image. Shells and their shanks adjusted structurally different skins are coated wooden offering a dynamic and vivid image, moving in rhythm with the natural whole. These skins assume the habitats of different species of birds that colonize the proposal and also assume the existence of a certain level of vegetation. The proposal is therefore a possibility that nature continue doing their job of coexistence. It is a hotbed of biodiversity.
The commitment to the use of wood symbolizes the context of the place, but also declares commitment to sustainability and development of industries and handcrafts. It is a proposal that belongs to us.
There is more to comment on the technique, known and amply developed, neatly resolved by engineers, simply the spirit to serve not ravage nature but complementing it.
