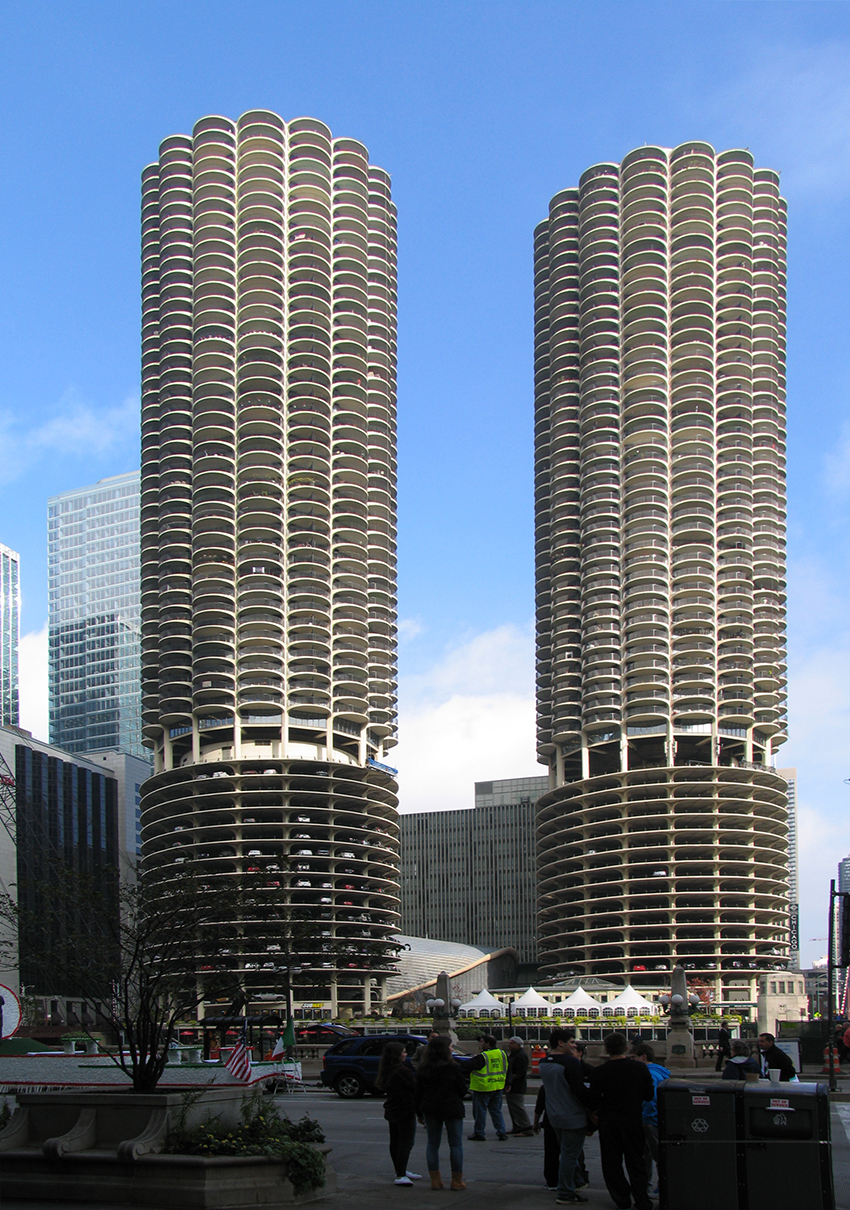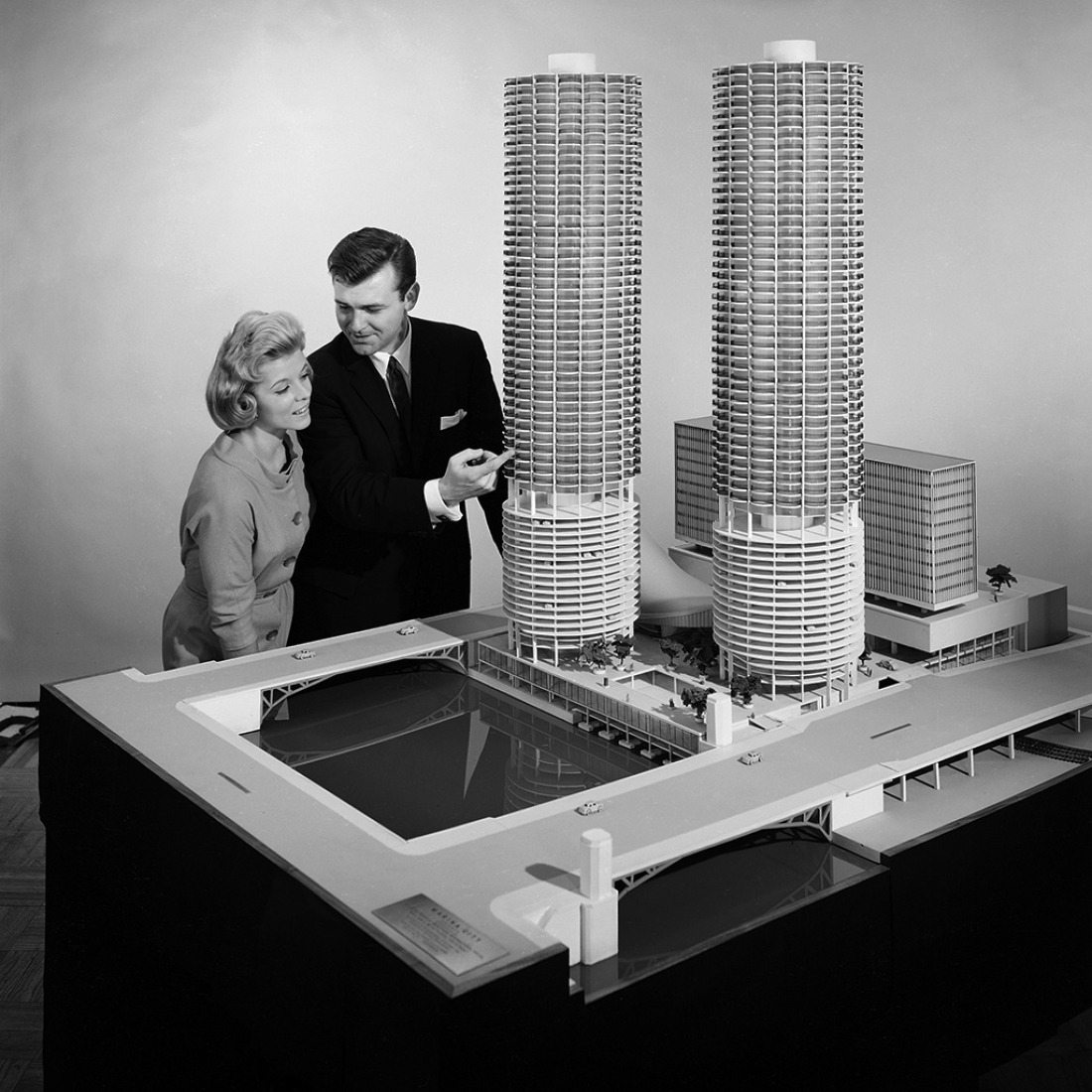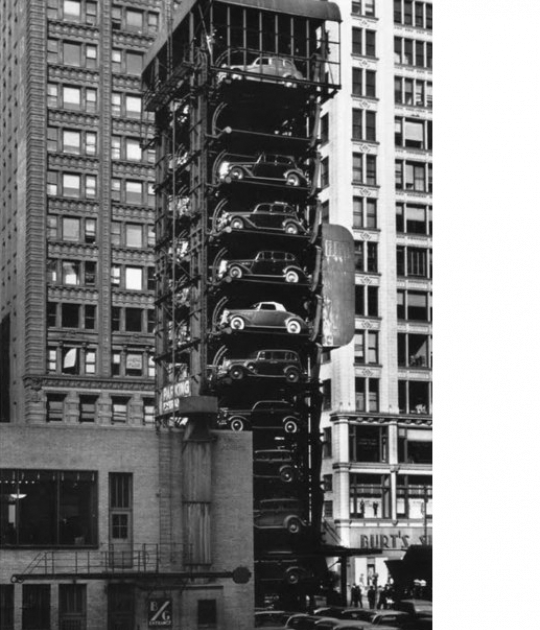Chicago is one of a kind, a city known for its architecture, where some of the most influential architects have had the opportunity to develop new and creative ideas on what architecture should be. A city built on ashes after the Great Fire that took place for two days in 1871, first with skyscrapers and then with the postwar period, when architect Bertrand Goldberg built some of the most iconic buildings of the city.
Goldberg studied for some years at Harvard College before leaving for the Bauhaus in Berlin, and when he returned to Chicago, he was more focused on industrial design and small projects. It wasn't until the 60's and 70's that his most recognized works were done. He pushed the boundaries of engineering in ways that more conventional architecture often didn't at that time, opposite to the grid and steel frame used for the modern skyscrapers. His philosophy was based on the fact that there were no right angles in nature.
My message, I think, is much more important than myself personally, or than the quick identification as the round-building architect. I am talking about the performance of people in a social system, about the performance of people in the city.

Marina City, 2014, designed by Bertrand Goldberg. Photograph by José Juan Barba.
With a clear image, that reminds of a corncob, on the first block of the original town of Chicago is located one of the most important works of the american architect, Marina City, a mixed-use complex on the north bank of the Chicago River consisting of two 65 story residential twin towers with over 400 apartments and a spiral parking, an auditorium and an office building all placed on top of a comercial platform.
The works began in 1960 with the aim of revitalizing the Chicago Downtown. Until then, due to World War II, Chicago had been an important industrial center, and its population increased, although mainly in the suburbs of the city, the Downtown instead had spent 30 years without building anything new. The complex designed by Goldberg was, for a long time, the only mixed-use building, foreseeing the future development of the city center.
- METALOCUS would like to express gratitude for Steven Dahlman's help and Marina City Org for the preparation of this article.


















































