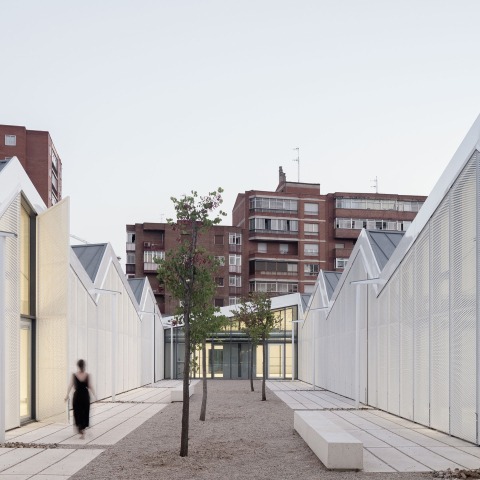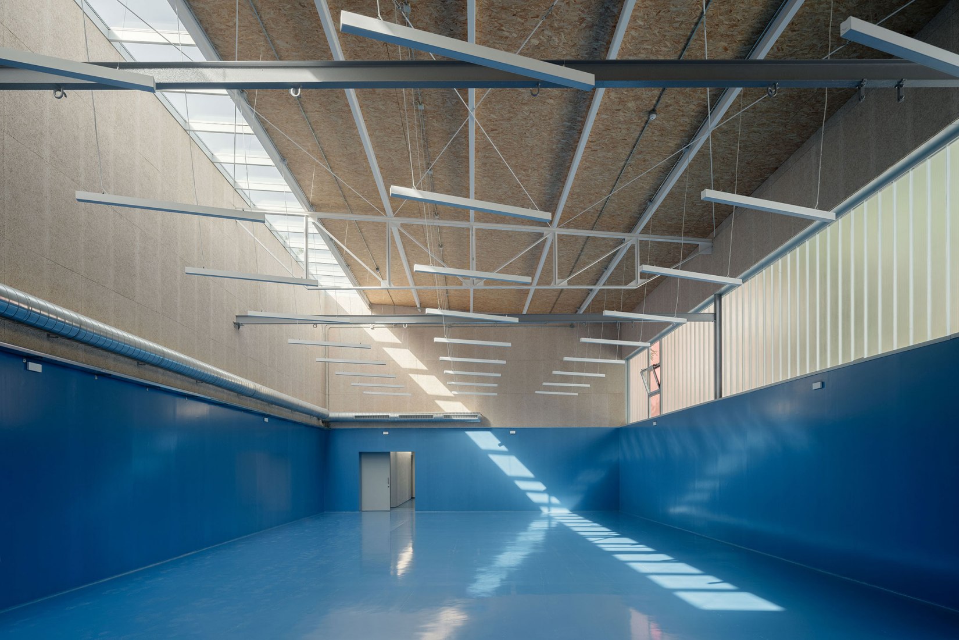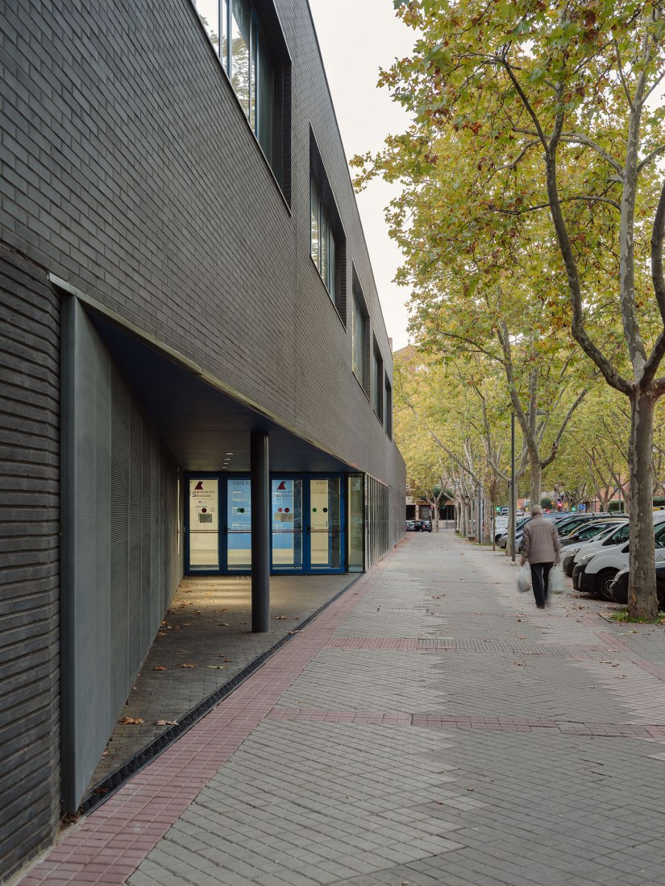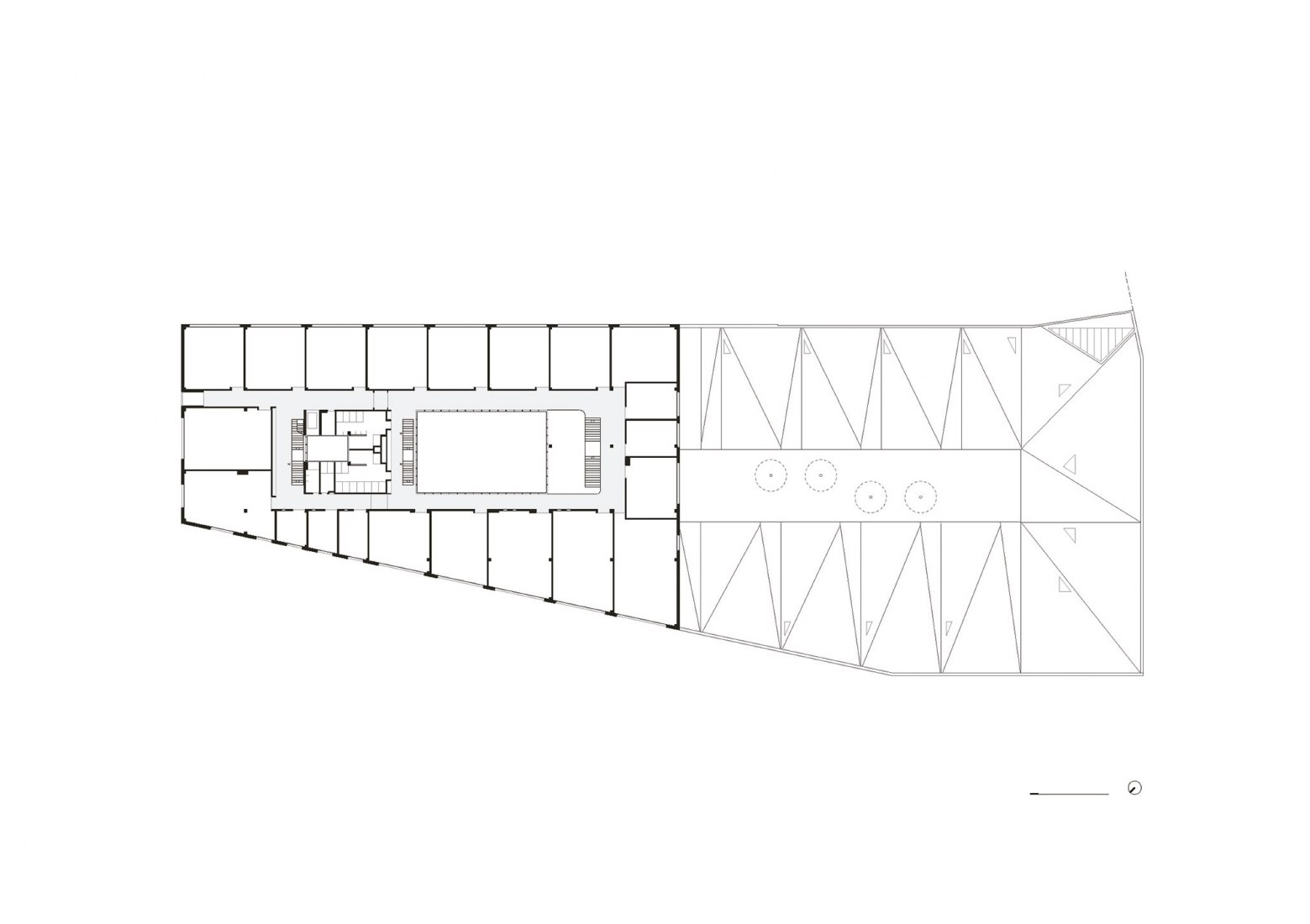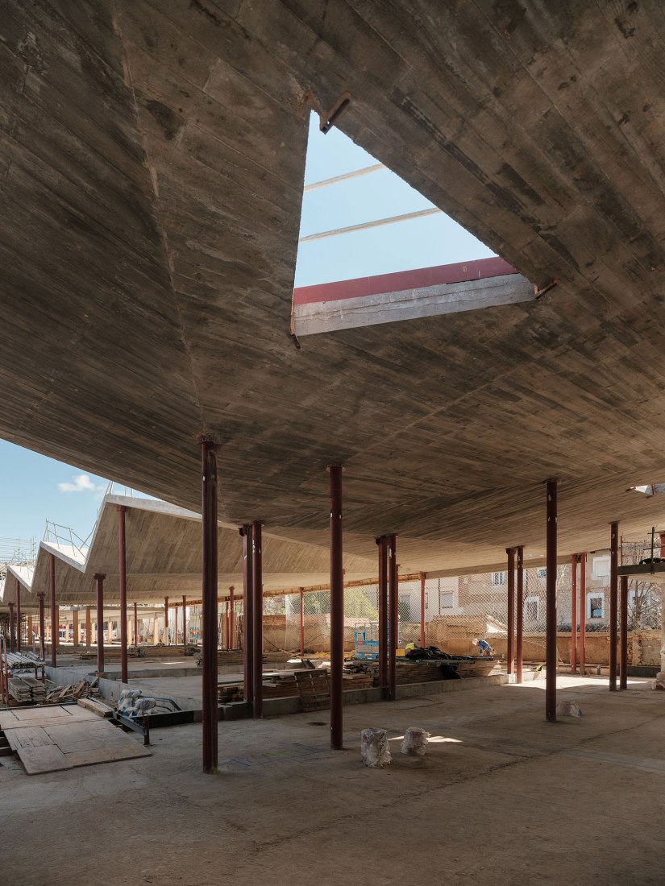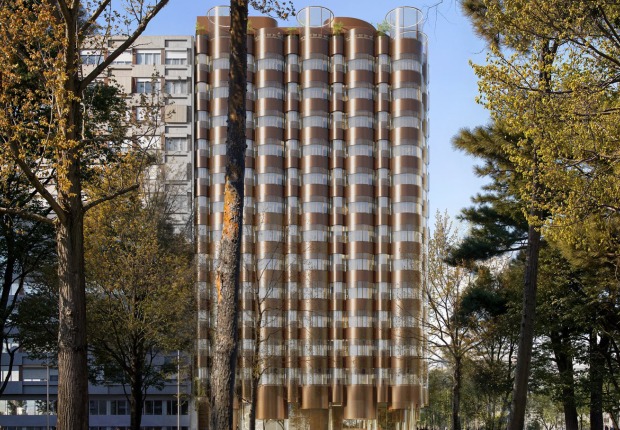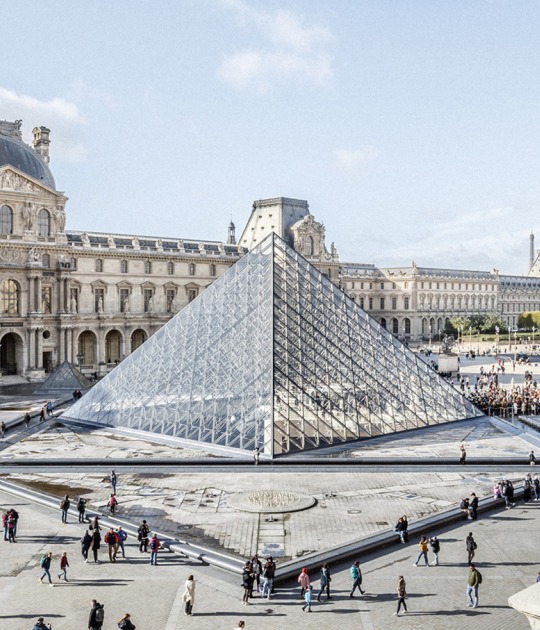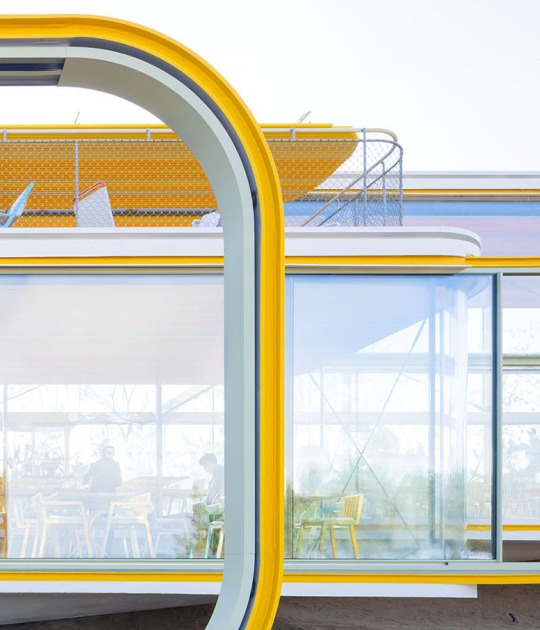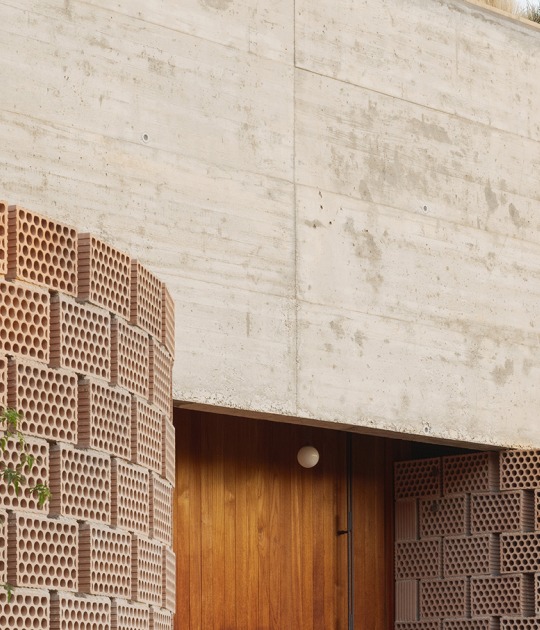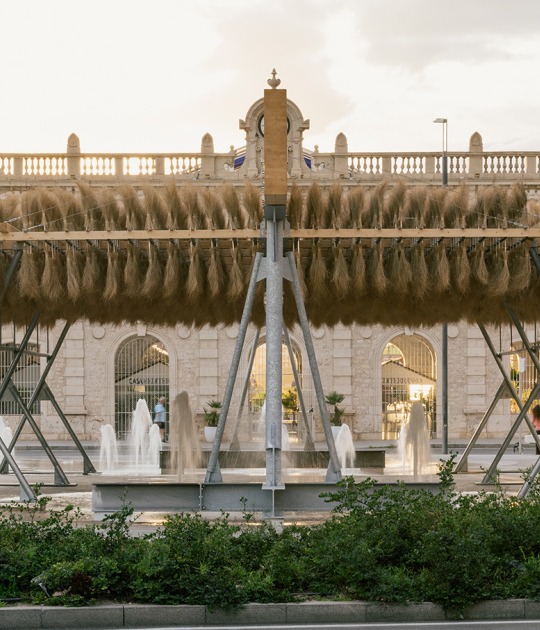Inside, the architects intensify the duality in the traditional typology of patios used and updated, in which one of the patios, soberer, organizes the classrooms in two heights, dedicating the largest patio to the organization of the workshop spaces. under a folded concrete plane, generating an interesting broken profile that shelters the large windows that overlook the courtyard, a student agora, a space of interior light, where all the potential of those who inhabit these spaces unfolds.
The lobby is the area where the students come together, a space where there are also common programs such as the library and the cafeteria. This area, where school entrances and exits are managed, has a double height that links to the smaller interior courtyard, a meeting point for students.

Valladolid School of Art by estudio Primitivo González. Photograph by Luis Díaz Díaz.
Project description by Estudio Primitivo González
The new School of Arts of Valladolid is adjacent to the convent of Las Carmelitas Descalzas. According to historical plans, the plot used to be part of the convent's orchards, a condition that has characterized the project from the beginning. Towards the city, the buildings show themselves as an architecture of walls; towards the inside, an architecture of patios. The project strives to be respectful of its historical context. However, it houses a space for creativity, youth, and dreams. The essence of the project is the materialization of this duality.
The exterior is clad in black brick; an architecture of texture, materiality, and color, which creates a sort of mystifying atmosphere that surrounds and protects the inner world of creation. The interior is thought of, by the opposition, as a technological space, white and bright with formal allusions to industrial architecture, production, and creation.

Valladolid School of Art by estudio Primitivo González. Photograph by Luis Díaz Díaz.
The layout mimics the courtyard architecture, inspired by the adjoining convent. The first of two courtyards articulates the classroom area on two levels, while the other, slightly larger, organizes the workshops under a folded concrete shell. The shell is constricted into a straight outline in the façade, folding into itself as it falls into the courtyard, creating a broken profile, resulting in large windows that overlook the patio. We imagine students sharing their experiences in this central space, as an agora for young, dynamic, and versatile creation. The patios can be spaces to exhibit, play or interact, updating this traditional typology.
The lobby is the point of intersection between the different users of the building; the place where the diverse artistic disciplines come together. It regulates the entrance and exit, but also becomes a meeting place, where common programs such as the library or the cafeteria are located. This space features a double height associated with the classroom’s patio, where meetings and events can be held.

Valladolid School of Art by estudio Primitivo González. Photograph by Luis Díaz Díaz.
Taking advantage of the location of the building in relation to the urban fabric, a small welcoming square is gifted to the city. This creates a meeting space for young people, but also for the citizens. The small square, with oversized letters forming the ART sign, will allow the students to sit down to chat, eat a sandwich or have fun. Given its location in the street, it becomes part of the public space, activating the architecture.
The building configures a background, and the students themselves do the activity that will act as a claim for the rest of the city.
