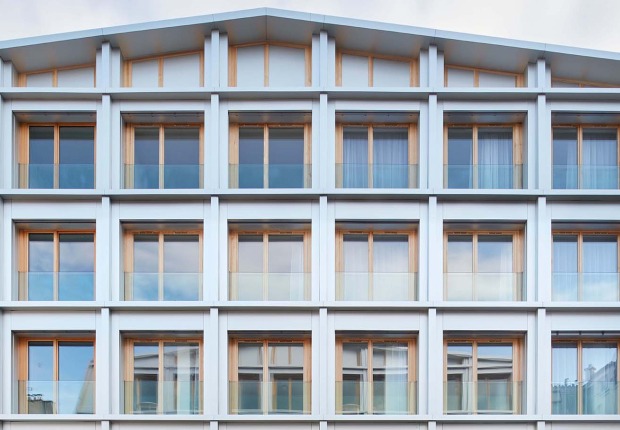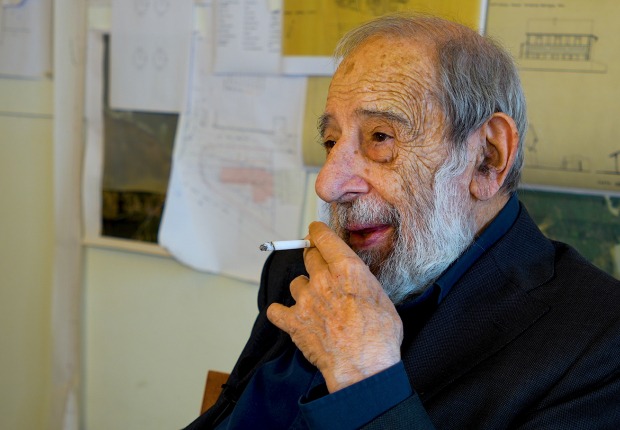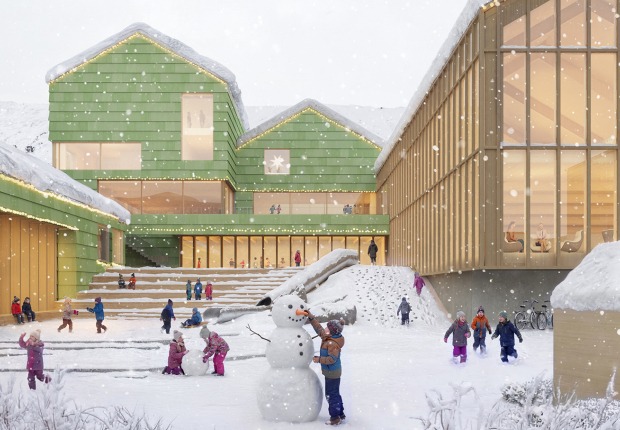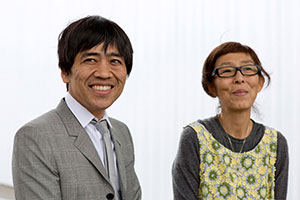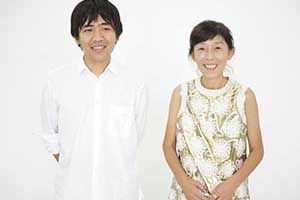The ambitious plans of the world's most visited museum to reinvent itself and adapt to the new needs of the 21st century will be undertaken by one of five selected groups:
- Amanda Levete Architectes (AL_A), NC Nathalie Crinière (scenography), and Carole Benaiteau (museography). Landscape design by VDLA and urban planning by Atelier SOIL.
- Architecture Studio and Diller Scofidio + Renfro. Scenography by Diller Scofidio + Renfro and Atelier Brückner, museography by LAMAYA, landscape design by Diller Scofidio + Renfro and TER, and urban planning by Architecture Studio;
- The architecture firm Dubuisson and SANAA, with Dan Pearson Studio for landscape design.
- Sou Fujimoto Taller Paris and Sou Fujimoto Architects. Scenography and museography by Ducks Scéno, landscape design and urban planning by Vogt Paysage; - The agency STUDIOS arquitectura, with Selldorf architects, with BASE, which is in charge of urban planning and landscaping.

Musée du Louvre. Image courtesy of Musée du Louvre.
The “Louvre – Nouvelle Renaissance” project aims to improve visitor reception, the visitor experience, and the working conditions of museum staff. It is structured around two main axes: the creation of new entrances and spaces in the heart of the Louvre, and the renovation of its surroundings with updated infrastructure and facilities.
A new entrance is planned on the eastern façade of the palace (Grande Colonnade), which will complement the Pyramid area and alleviate congestion. These reception areas will optimize entry and exit flows, offering services in line with the expectations of the world's most visited museum. New spaces are planned beneath the Cour de la Place and the surrounding gardens, including the “Joconde Course,” dedicated to the Mona Lisa, which will redistribute visitors and improve the visitor experience.
The plan also includes a large space for temporary exhibitions, the enhancement of the 17th-century Grande Colonnade, and the integration of the palace with the city through the redevelopment of its surroundings, led by François Chatillon, chief architect of the Historic Monuments.











