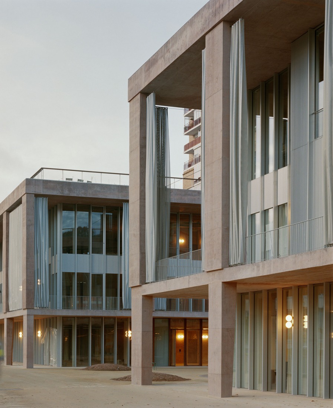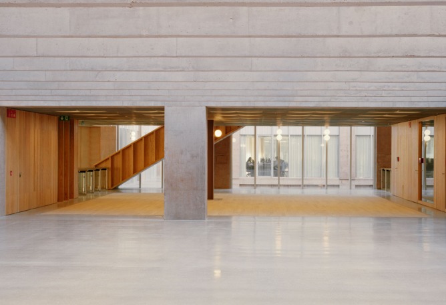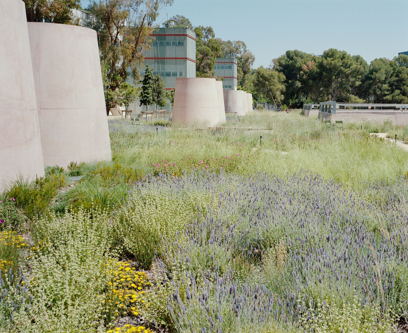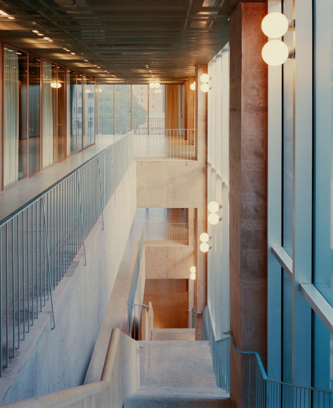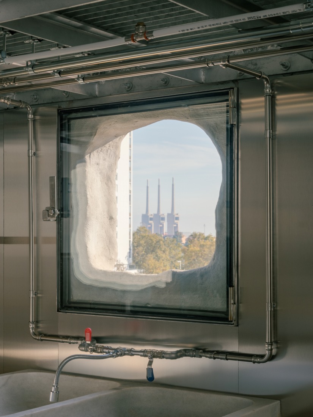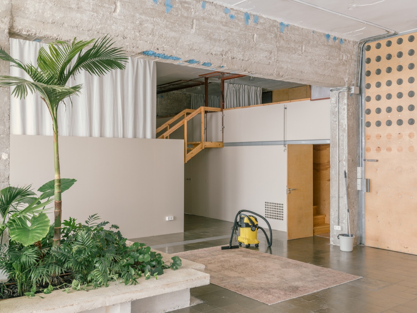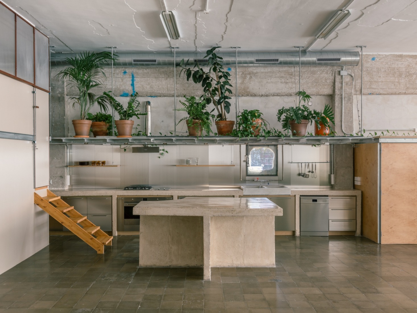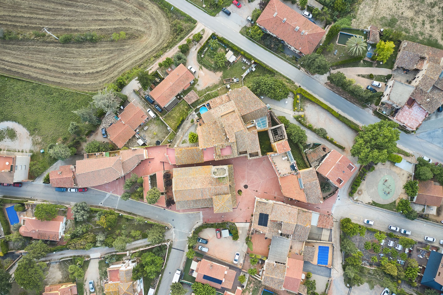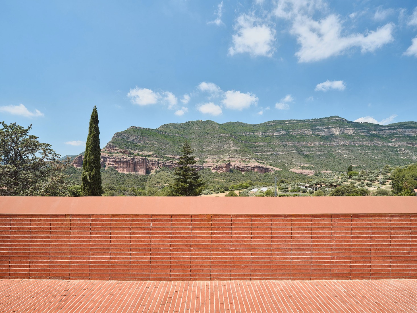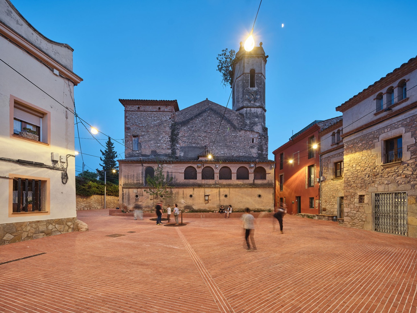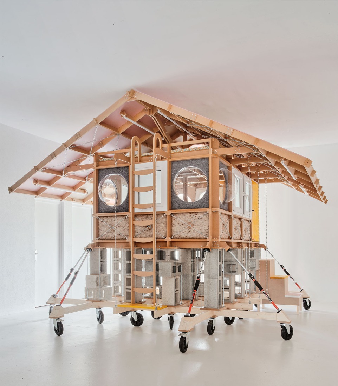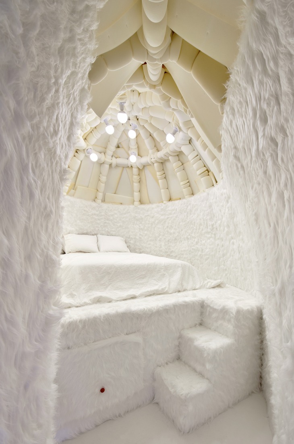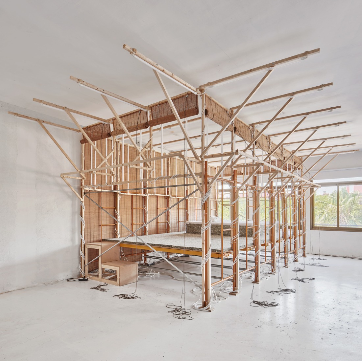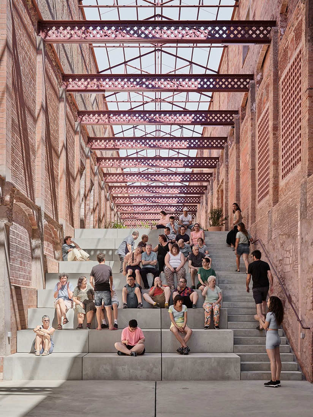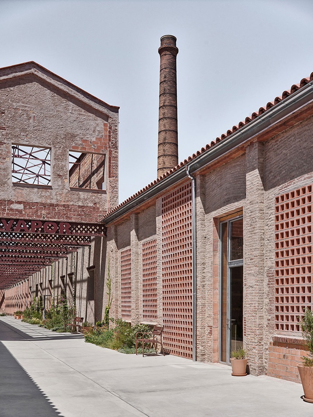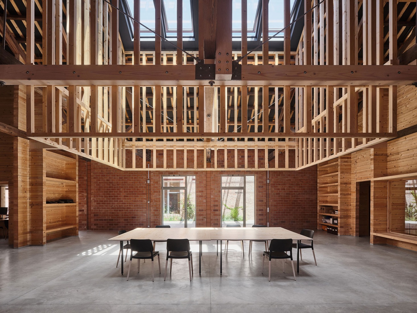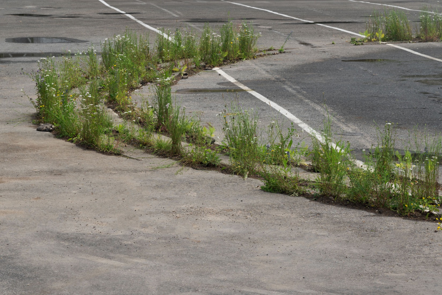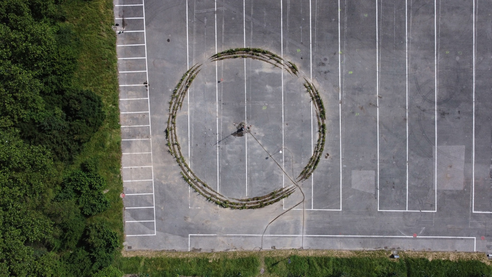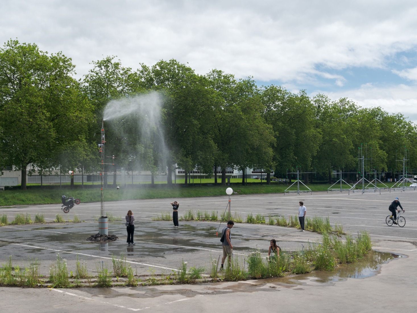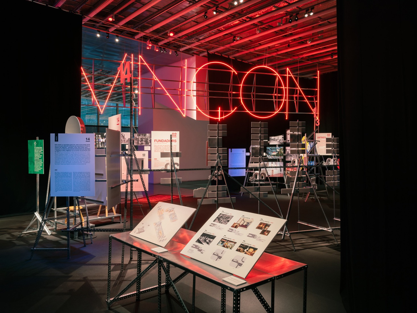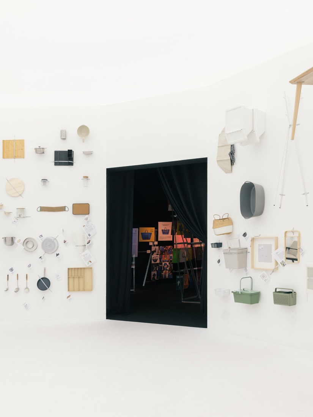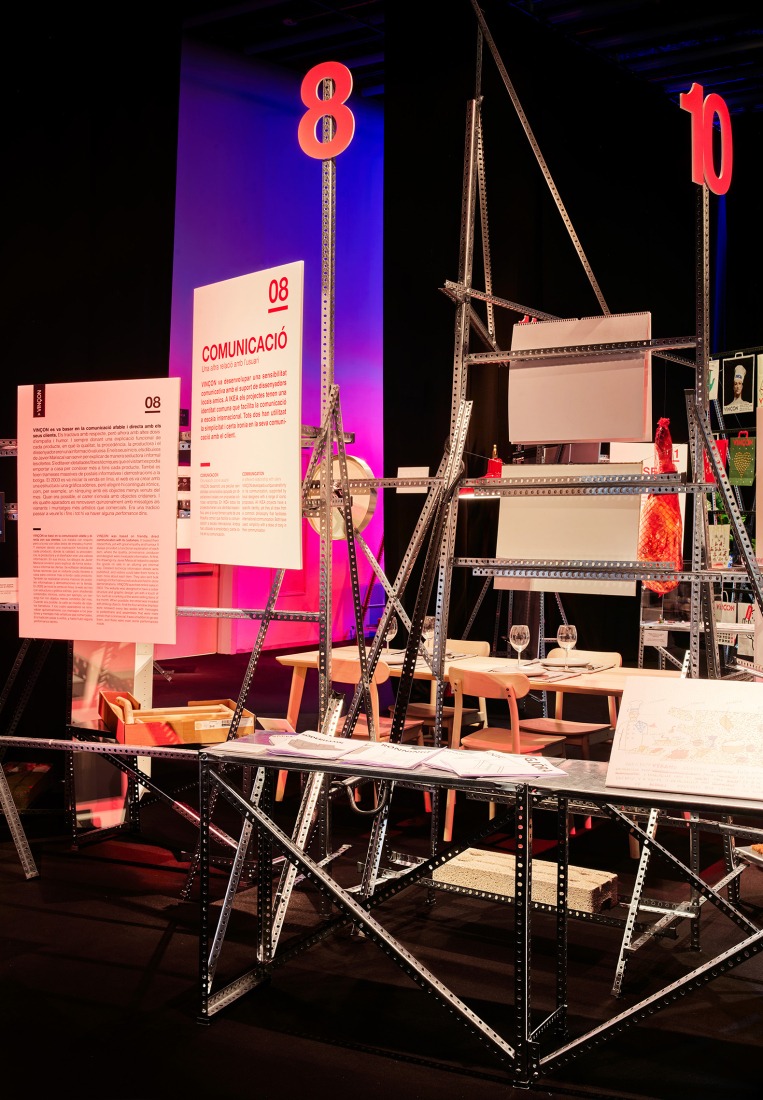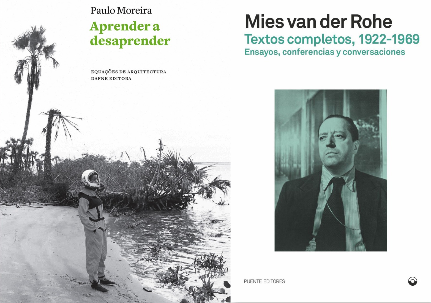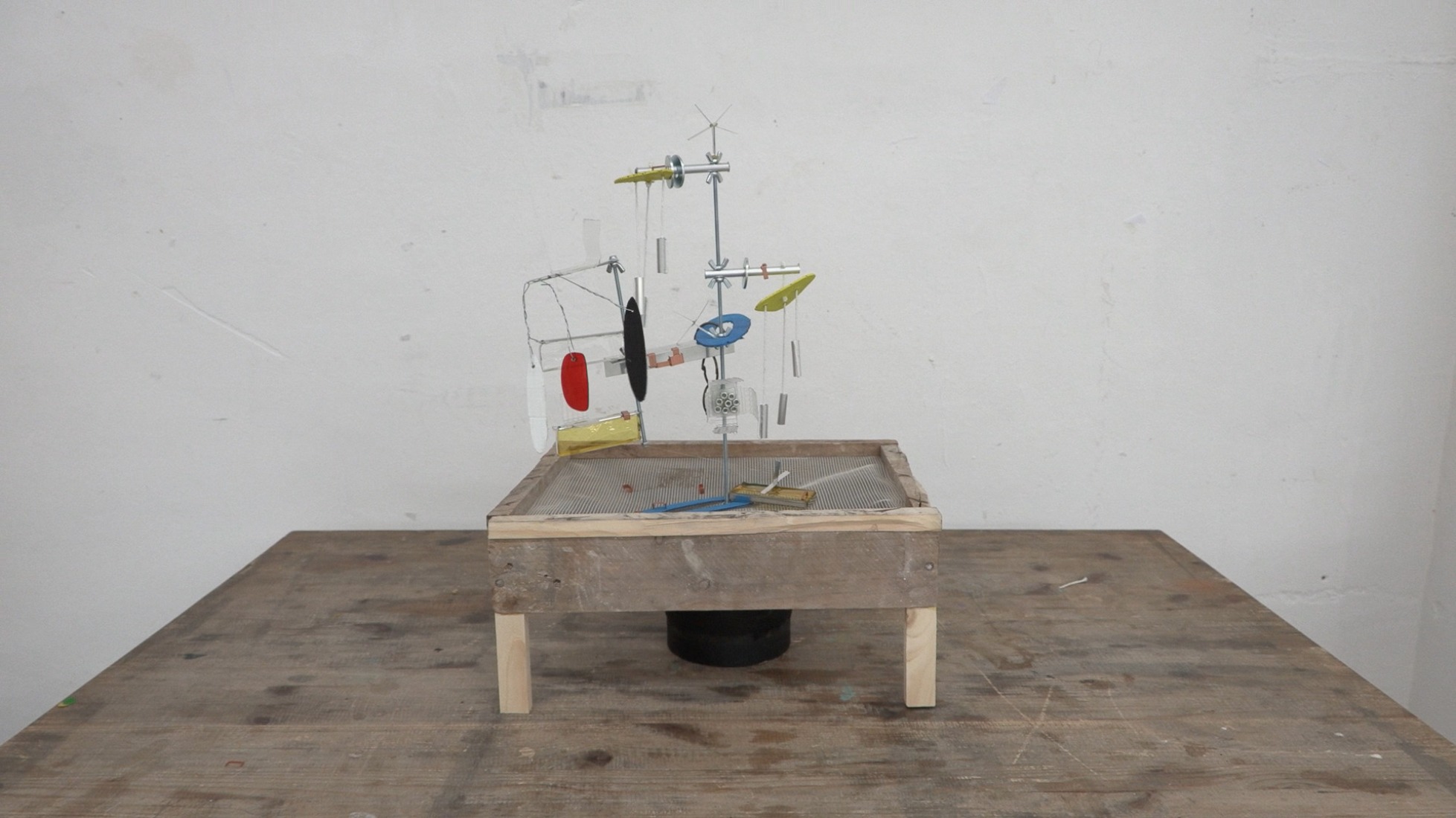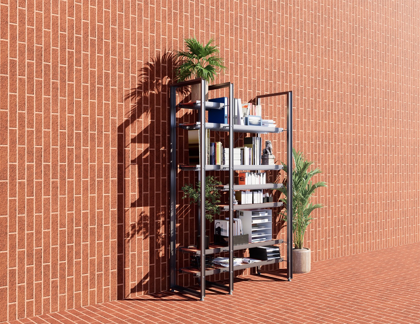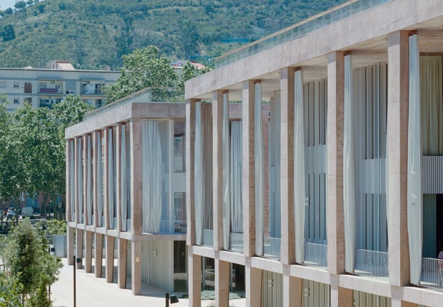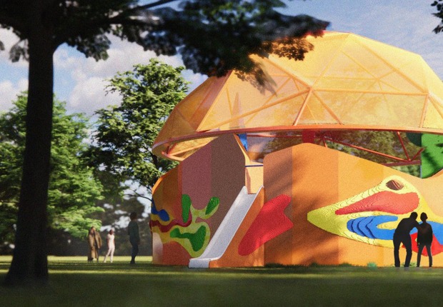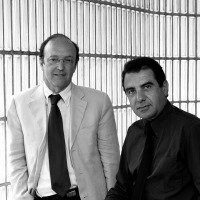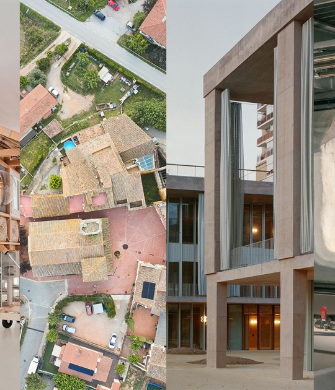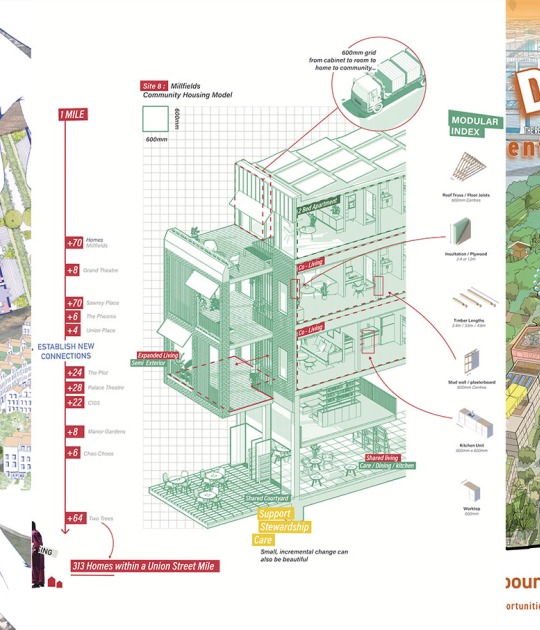The awards are divided into the following five categories: Architecture, Interior Design, City and Landscape, Ephemeral Interventions, Thought, and Criticism. Two additional recognitions are also offered: the Re-FAD Award, which recognizes contributions to the field of renovation, and the Habitàcola Award, aimed at architecture and interior design students.el Premio Re-FAD que destaca la aportación en el ámbito de la rehabilitación y el Premio Habitàcola, dirigido a estudiantes de arquitectura e interiorismo.
Architecture Category.
VHIR Vall d'Hebron Campus Research Center by BAAS + ESPINET/UBACH. [BCN] Spain.
The VHIR Vall d'Hebron Research Institute project, designed by architects Jordi Badia, Miquel Espinet, and Jero Gutiérrez (BAAS Arquitectura and Espinet/UBACH), has been awarded the 2025 FAD Architecture Prize.
The jury, chaired by Sara de Giles and composed of Andrea Arriola Fiol, Miquel Batlle, Nuno Melo Sousa, Modest Mor i París, and Alicia Núñez, highlighted the quality, elegance, and precision of both the design and its execution. They also praised the way the proposal strategically reorganizes the university campus, sensitively integrating it into the urban environment and topography.
"Not only does it successfully resolve a complex topography and a demanding functional program, but it also generates a city: it creates new pedestrian routes, transforms the concept of a teaching and research building into a friendly and accessible space, and incorporates its roof as a viewing platform and public space open to the public."
FAD Architecture and Interior Design Awards 2025 Jury.
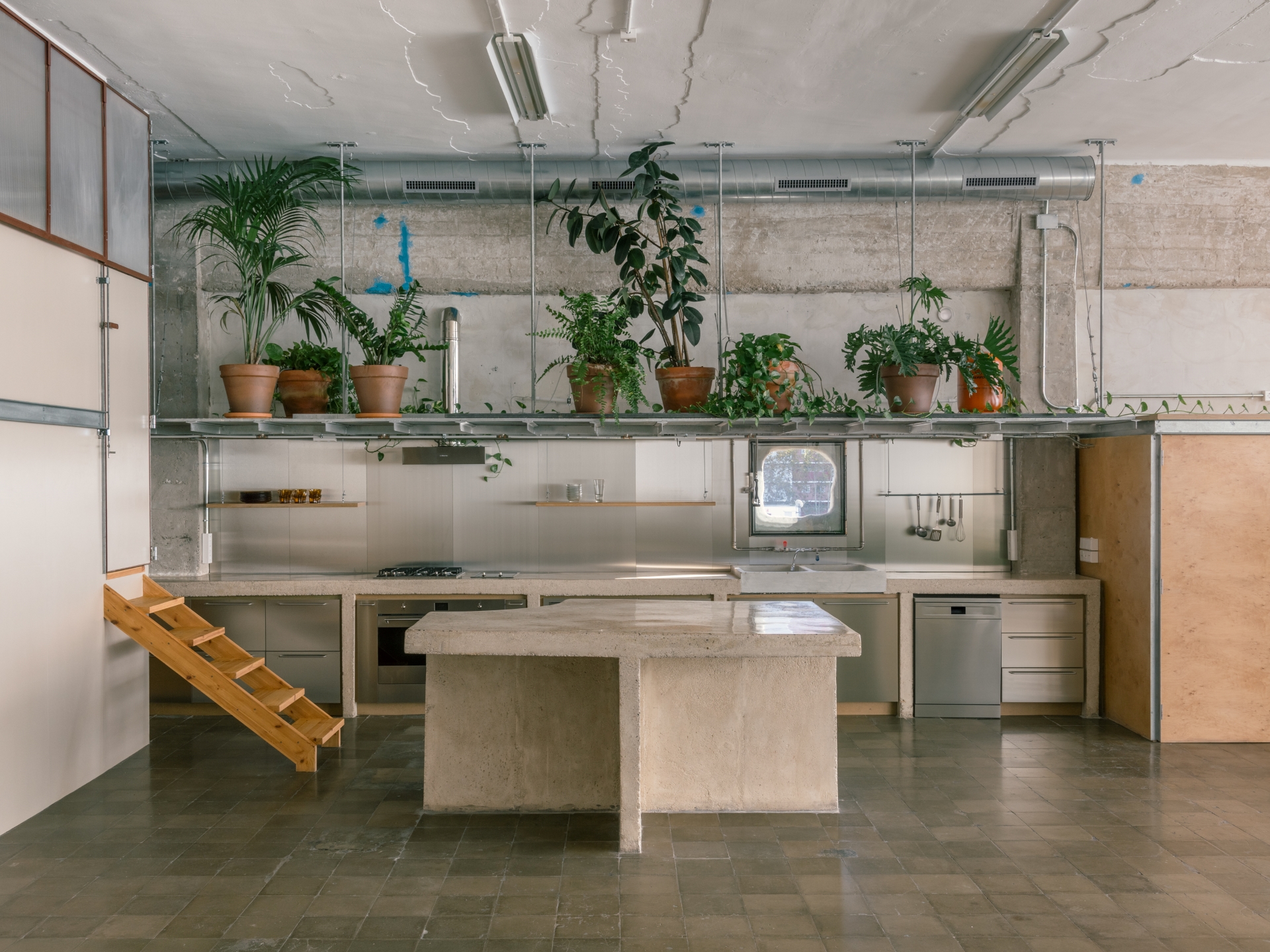
La Nave by Alonso Atienza Sánchez, Miguel Ángel Maure Blesa, arquitectes. Photograph by Simone Marcolin.
Interior Design Category.
La Nave by Atienza Maure Arquitectos. [BCN] Spain.
The proposal involves the transformation of a former factory to house a technology company, along with the home of one of its founders. The jury praised the ingenious implementation of its prefabricated construction system to effectively respond to the needs and constraints of the brief.
"It recognizes the project's ability to transform an industrial space into a proposal that balancedly integrates the technical and the hedonistic, in tune with the current context of housing shortages and the need to reconfigure the use of existing spaces."
FAD Architecture and Interior Design Awards Jury 2025.
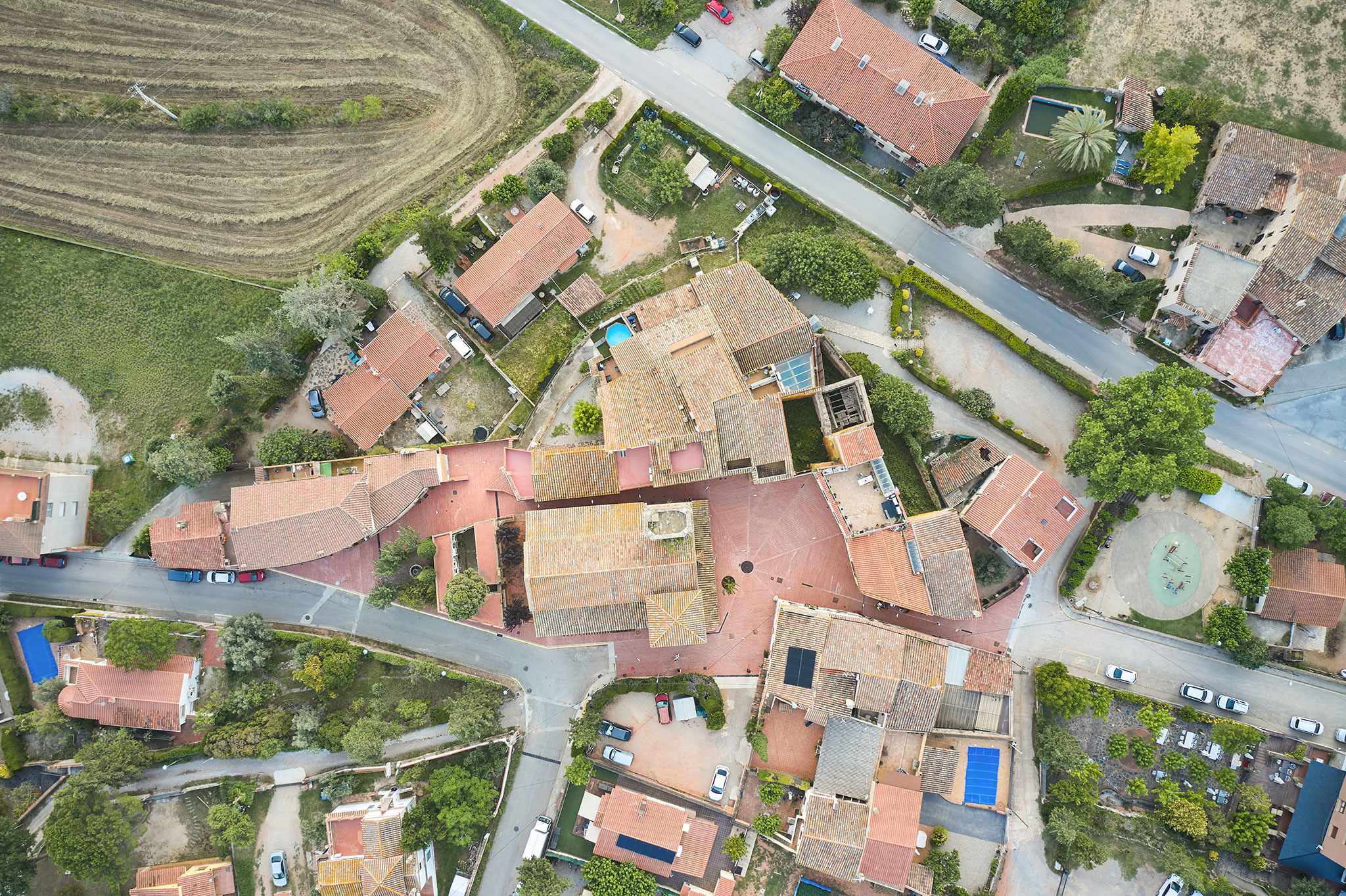
Riells square by Comas-Pont arquitectes. Photography by Adrià Goula.
City and Landscape Category.
Urban redesign of Plaça de Riells by Comas-Pont Arquitectes. [Riells] Spain.
A proposal that recovers part of the old town center for the public, in a harmonious dialogue with the surrounding landscape.
"An old, forgotten well hidden beneath the square, which ends up redrawing the geometry of the ground and channeling rainwater beyond its limits."
Jury of the 2025 FAD Architecture and Interior Design Awards.
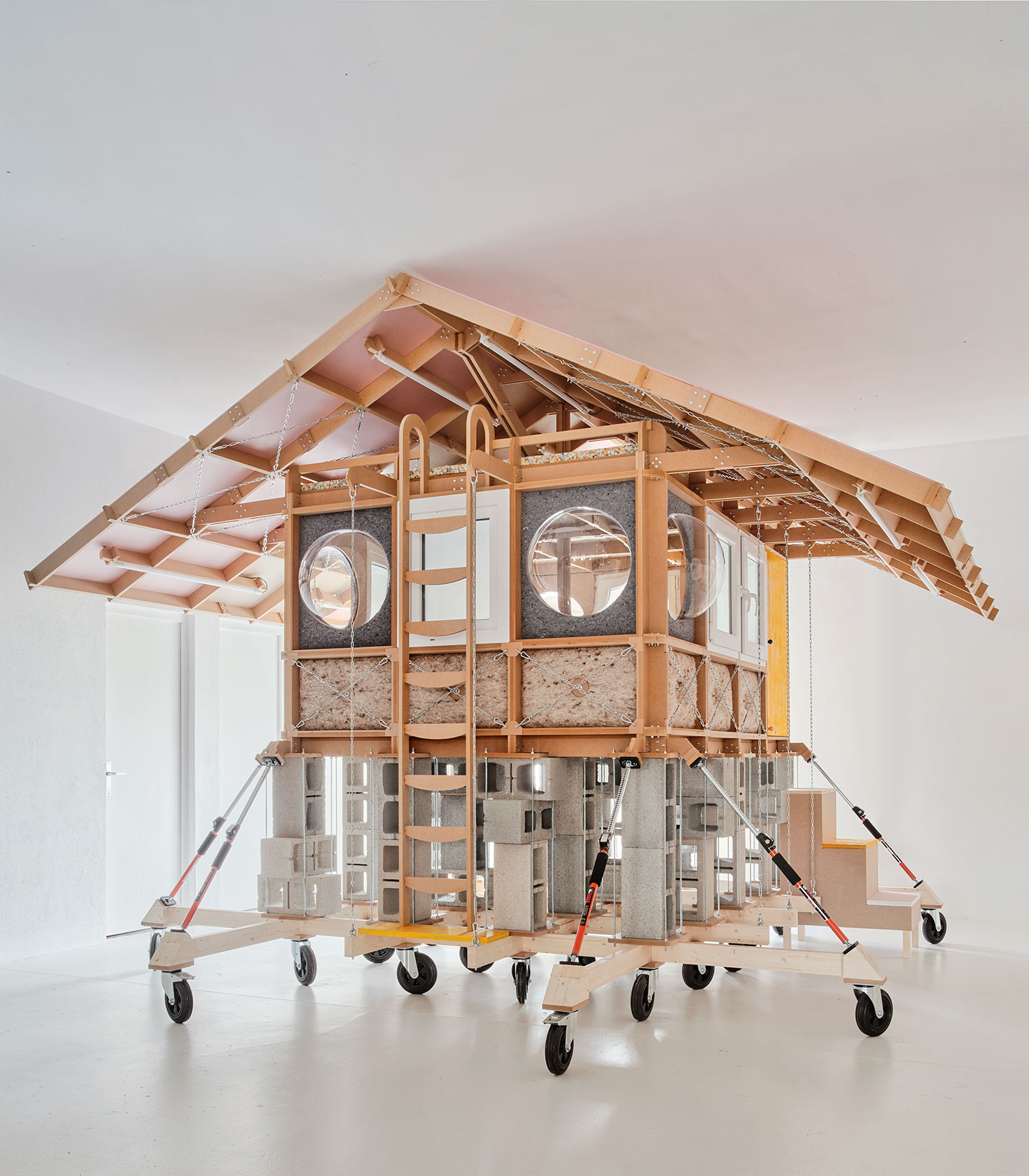
Seasonal House, a domestic climate-driven experiment by TAKK. Photography by José Hevia.
Ephemeral Interventions Category.
Seasonal House: A domestic climate-driven experiment by TAKK. [BCN] Spain.
A constantly evolving project with no end date, the project was created with the intention of converting a 400 m² industrial space into a home. Self-built with the remains of their own work, the jury highlights the inventive alternative of a house deconstructed into small worlds, scattered throughout the interior of an industrial warehouse.
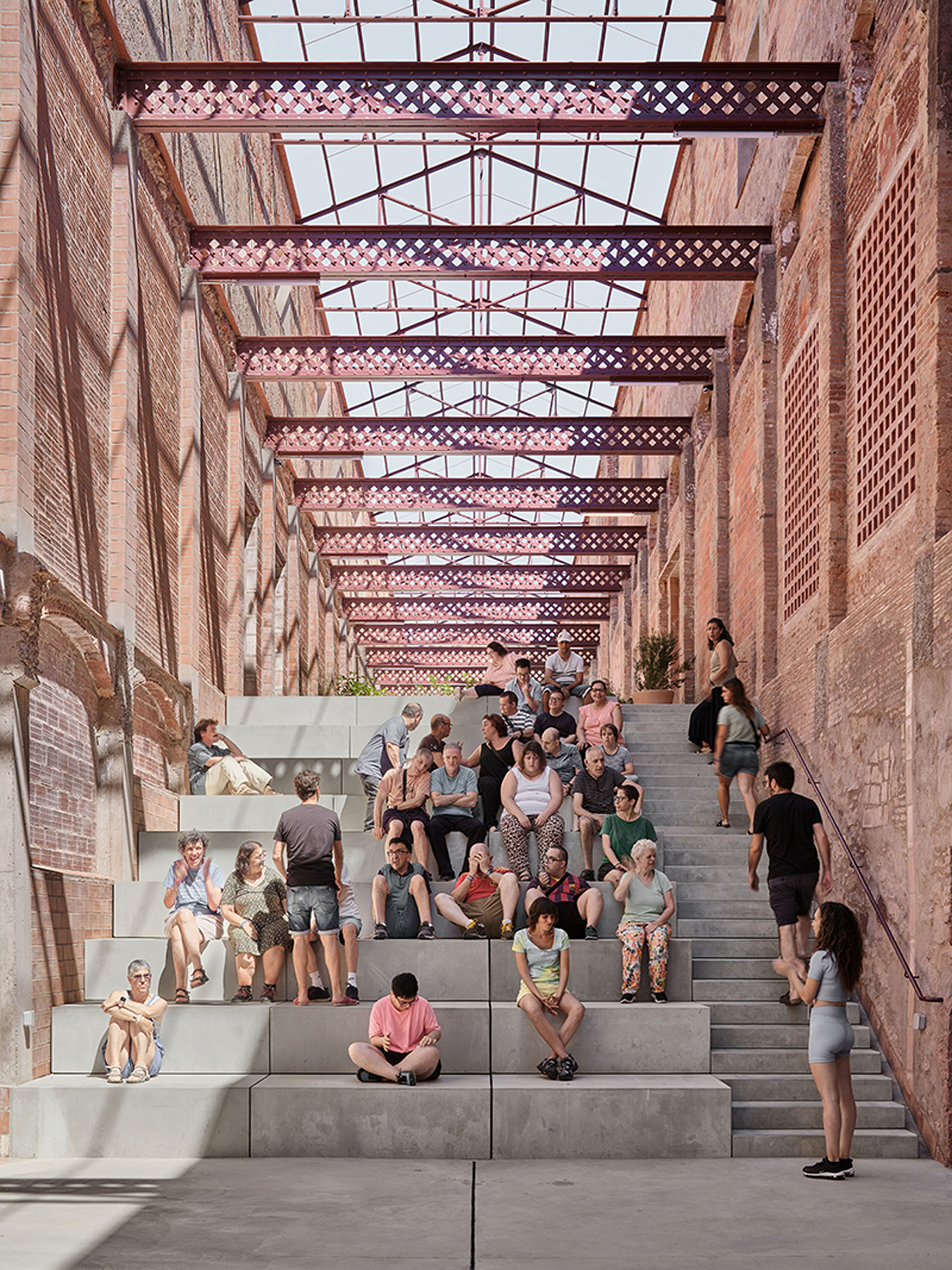
Renovation of the Vapor Cortès - Prodis 1923 by Harquitectes. Photograph by Adrià Goula.
Re-FAD Award.
Vapor Cortès - Prodis 1923 Renovation by Harquitectes. [Terrassa] Spain.
The project was chosen for the sensitivity with which it transformed a former industrial complex into an open and functional facility. The jury highlighted how the construction strategy enhances pre-existing elements, in a commitment to reuse and sustainability.
The Re-FAD Award was created in 2023 to recognize contributions to the field of renovation, reuse, and regeneration in all its forms. This award recognizes good practices related to resource savings and commitment to the 2030 Agenda for Sustainable Development.
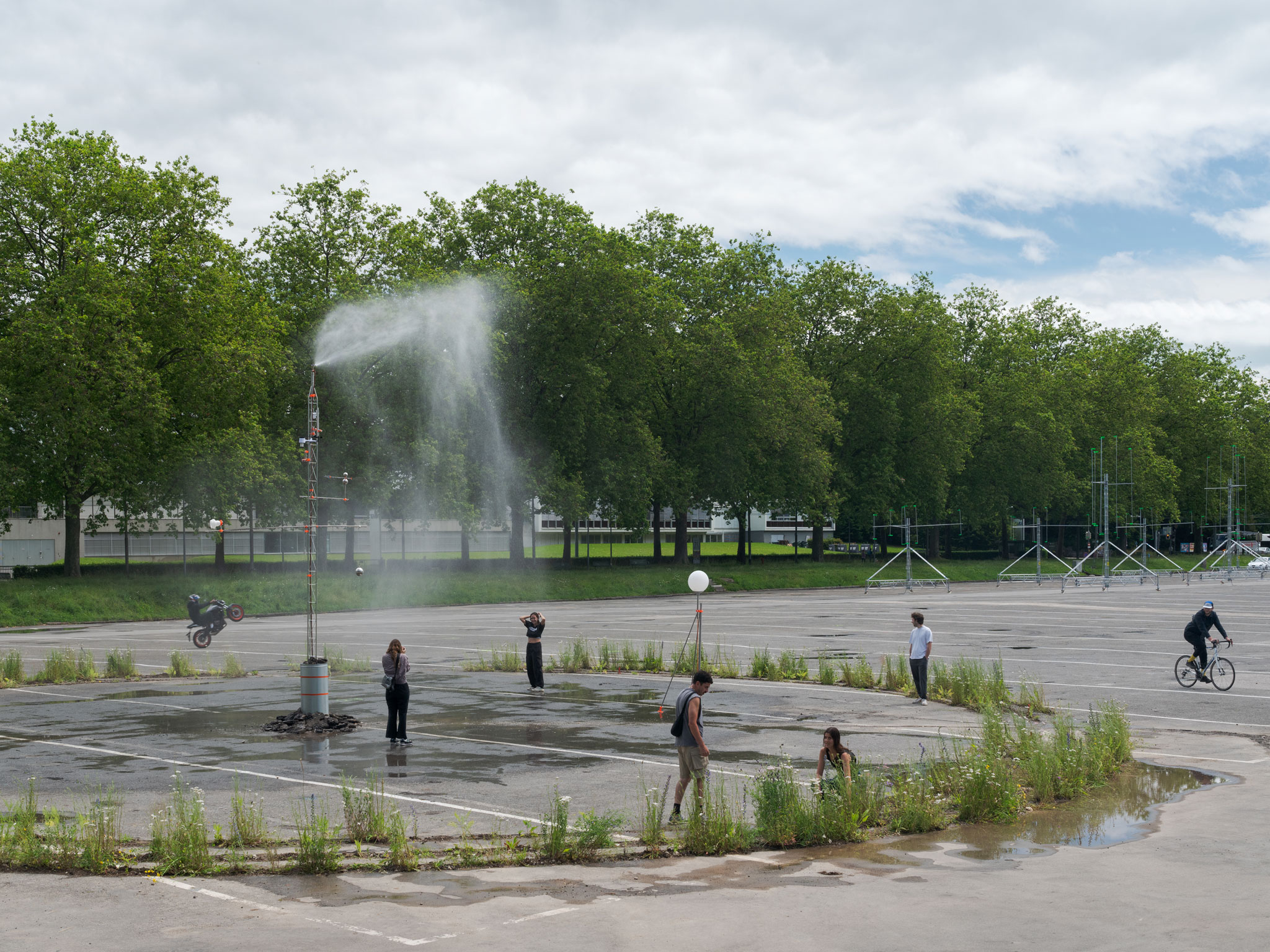
Craquelures dans le réel Bains de Bellerive by Gonzalo Peña Sancho, architect (KRI), Ilse Cardenas, Diego Escamilla, architects (Palma), Fujan Fahmi, landscape designer (MOFA), Lucia Espinosa de los Monteros Garcia Frias, landscape designer (KOIZ studio), Federico Lepre, architect (atelier ll0l0l). Photography by DSL Studio, Federico Lepre.
International Category.
Craquelures dans le réel. [Lausanne] Switzerland.
A project by Gonzalo Peña Sancho, Ilse Cardenas, Diego Escamilla, Fujan Fahmi, Lucia Espinosa de los Monteros Garcia Frias, and Federico Lepre that was part of the Lausanne Jardins 2024 festival.
"A good strategy for creating a world that stands upright—half-dying, jumping—could be to tear up the pavement of any parking lot, as Gordon Matta-Clark would (perhaps) do; planting some bushes—the same ones that sprout on their own, a little further away—as Gilles Clément would (perhaps) do; watering these bushes from above, imitating a sparse rain that refreshes children's play in summer, as an industrial irrigation fountain in a field or a tap in a favela would (perhaps) do; "illuminating with whatever we can, with a simple light bulb, as (perhaps) any pagan would do."
FAD International Awards 2025 Jury, composed of Smiljan Radić as president and Xevi Bayona and Aixa del Rey as members.
Craquelures dans le réel. [Lausanne] Suiza.
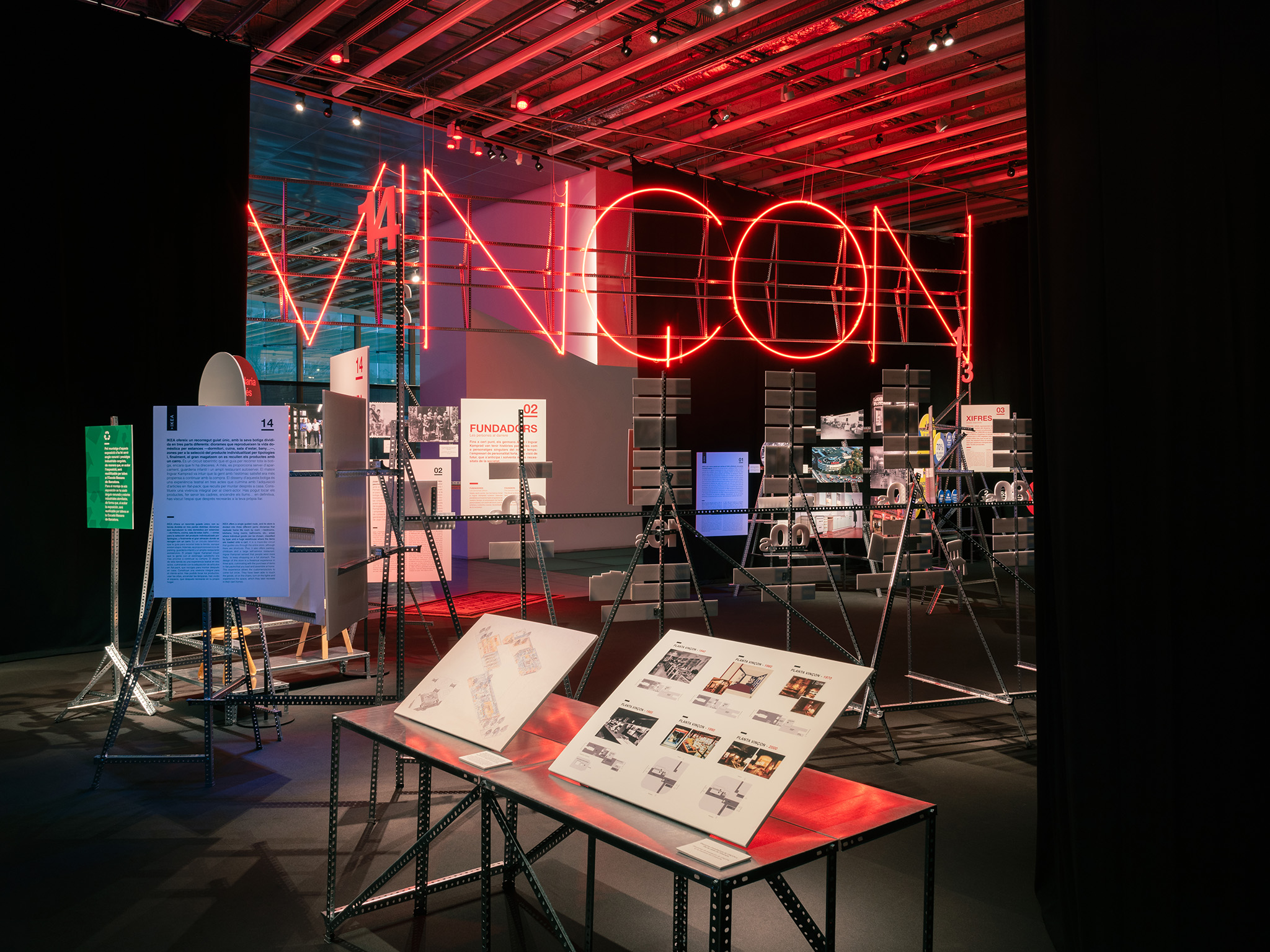
Exhibition: 100 IKEA objects we wish we had at VINÇON by DHub and MAIO. Photography by Simone Marcolin.
Ephemeral Interventions Category, Special Mention.
Exhibition: 100 IKEA Objects We Wish We Had at VINÇON by DHub and MAIO. [BCN] Spain.
The proposal was praised for the distinctive way it addresses the two areas that make up the exhibition. In the first section, the proposal proposes "a metallic element as a connecting element for the creation of the different supports," which "highlights the creation process above materiality." In the second section, the proposal presents 100 IKEA objects hanging on the wall, allowing them to be observed from a different perspective, far removed from their functionality.
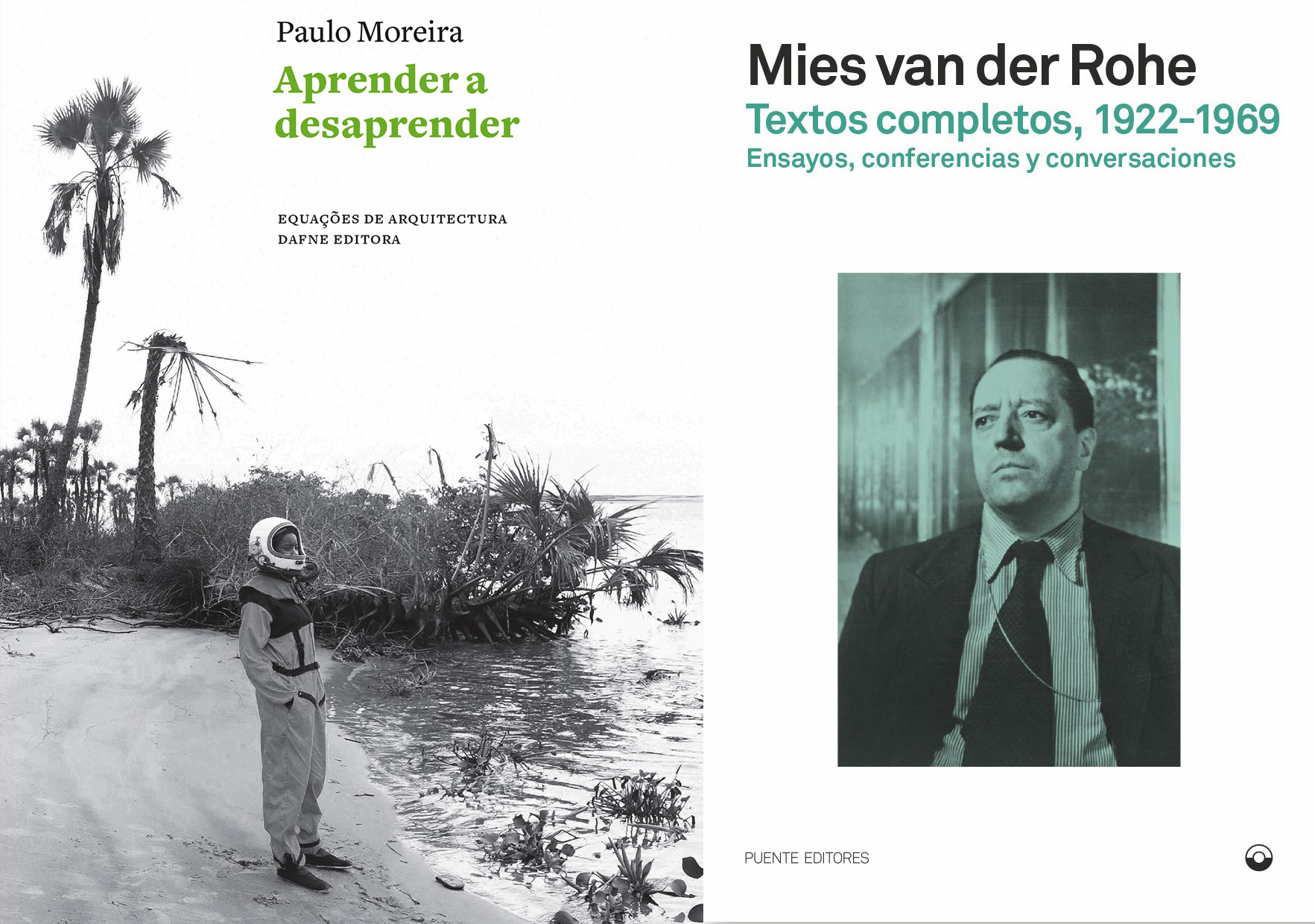
Aprender a desaprender by Paulo Moreira, and Mies van der Rohe. Textos completos, 1922-1969.
Thought and Criticism Category
Mies van der Rohe. Complete Texts, 1922-1969 and Learning to Unlearn.
The jury, chaired by architect Fernando Marzá and served as members of the jury, recognized "Mies van der Rohe. Complete Texts, 1922-1969" as a fundamental work for the historiography of architecture, which brings together, in an unprecedented way, all of Mies van der Rohe's texts, speeches, statements, and interviews throughout his life.
"Learning to Unlearn" is a book edited by Paulo Moreira that brings together contributions from several authors (Ibiye Camp, Margarida Waco, Mónica de Miranda, Luísa Santos, Banga Colectivo, Cartografia Negra, Natache Iilonga, Thaís de Andrade, Gabriela Leandro Pereira, Lara Isa Costa Ferreira, Demas Nwoko, Anyibofu Nwoko Ugbodaga).
"It fosters a necessary opening for the architectural discipline: an invitation to consider the role of architecture in the processes of colonization and also its relationship with coloniality, that is, with the permanence of certain power structures after historical periods of colonization."
Jury of the 2025 FAD Prize for Thought and Criticism.
Habitàcola Award
Symphony of Fragments by Laura Izaguirre Forné and Helena-Selma Mora Undurraga (students at BAU - University Center for Arts and Design); mentored by Pierino dal Pozzo and Aina Roca Mora.
Habitacola Award, Special Mention
Dressed by Laia Baqués Setó, Pere Sabaté Marcet, and Ouxiang Zhang (students at ETSAB, Barcelona School of Architecture); mentored by Cristina Pardal March and Oriol Roig Mayoral.

