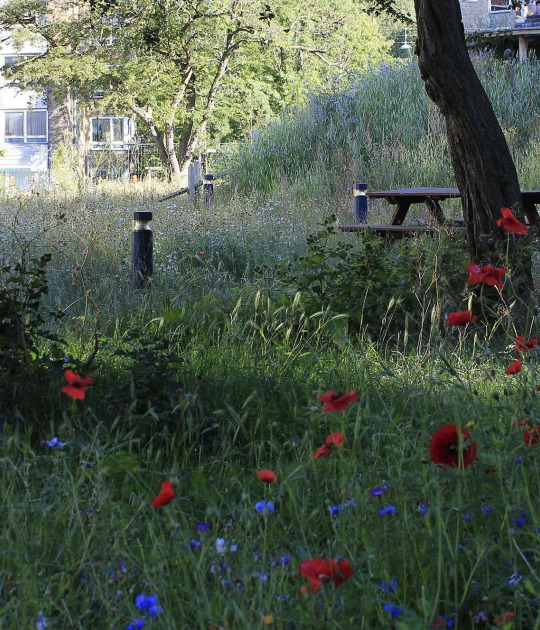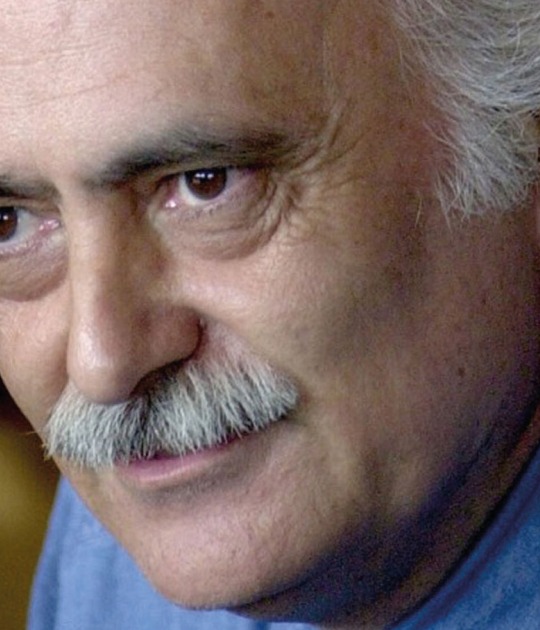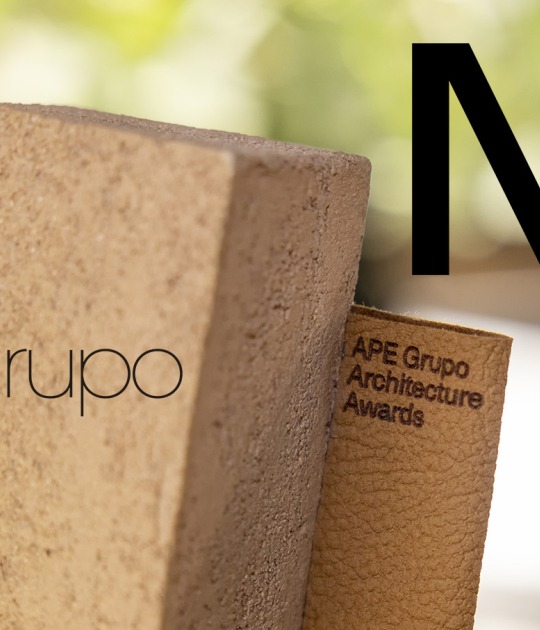They have also highlighted its elegant structural solution using four columns to support a hole that floods the center of the space with light and causes a feeling of weightlessness.

DH Ecoenergía Plant #1 by FRPO Rodriguez and Oriol Arquitectos. Photography by Luis Asín.
In the case of DH Palencia, the jury considers the architectural solution adjusted to the requirements of the energy project, and especially the fact of having achieved an industrial architecture compatible with future urban centers. He also highlighted the constant pedagogical exercise that the company develops, organizing visits to the center for schoolchildren and the general public.

Cloud House by Studio Animal. Photography by José Hevia.
Cloud House (Madrid), a project by Javier Jiménez Iniesta (Studio Animal), and Gimaguas Barcelona (Barcelona), by the architects Albert Guerra Romera, Adrián Jurado Batanás and Julia Tarnawski Español (TEST) and Guillermo Santomà Bagaria, have received «ex aequo» the award in the Interior Design category.
The jury considers that the Cloud House project is an excellent example of the transformation of a small apartment with a traditional layout into a new spacious, bright home that makes the most of space. It stands out how the rooms are grouped with their respective bathrooms to free up a diaphanous and open space.

Gimaguas Barcelona by TEST + Guillermo Santomà. Photography by Gregori Civera.
In the case of Gimaguas Barcelona, the jury values the ability to transform a space based on a radical and precisely executed concept. The successful choice of the material that surrounds the complex is highlighted, a concrete fabric used in the construction of tunnels and other large infrastructures with a space with a lot of character and personality, as a result.

Plaza and Tourist Office by Branco del Rio. Photography by do mal or less.
In the City and Landscape category, the “ex aequo” award was won by the projects Praça e posto Turismo Piadao (Portugal), by architects João Branco and Paula Del Rio (Branco Del Rio Arquitectos), and Alfacs (Tarragona), by Pau Bajet Mena and Maria Giramé Aumatell (Bajet Giramé); Manuel Julià Verdaguer (JAAS).
The jury highlights from the Portuguese project how the formal complexity of the space is resolved with the introduction of a circular space of shale and slate without slopes or sidewalks, which acts as a “meeting point” for the inhabitants of the village. He considers it an example of how to reverse the process of forgetting in this small inland town.

Alfacs by Bajet Giramé + JAAS. Photography by Joan Guillamat.
As for Alfacs, it values the transformation of a large outdoor space that manages to revalue this natural space facing the sea. A central axis organizes the facilities of this type of small city, creating a structure that facilitates accessibility and social interaction. Exquisite care stands out in the use of vegetation and construction materials that connect the complex with the surrounding landscape.

Lost Forest TAC! 2023, Julia Ruiz-Cabello Subiela and Santiago Del Águila. Photography by Adrià Goula.
Finally, the projects Lost Forest (Donostia), by Julia Ruiz-Cabello Subiela and Santiago del Aguila, and The Construction of a Country (Madrid), by Miquel Mariné Núñez and Pol Esteve Castelló, have received "ex aequo" the Interventions award Ephemerals.
The jury appreciated that Lost Forest is one of the pavilions proposed for the second edition of TAC! Urban Architecture Festival, coinciding with the MUGAK/International Architecture Biennial, and conceptualized around the motto of its IV edition "rebuild, reinhabit, rethink."

The construction of a country by Miquel Mariné Núñez and Pol Esteve Castelló (GOIG). Photograph by Maru Serrano.
In the case of The Construction of a Country, the resolution of the design has been valued from a single material as standard and common as plasterboard plates, which is sublimated until it becomes a noble element. The traditional roles of components, anchoring systems and system finishes are subverted. Plasterboard plates, normally used as a finish, function as load-bearing elements, while metal profiles, normally load-bearing, become joining elements.
This year, the architect, urban planner and landscape designer Beth Galí has chaired the jury, where she has been accompanied by other recognized professionals in the sector such as José Alberto Alonso Campanero, Mariona Benedito, Lucía Ferrater, Cristina Guedes and Gerard Sanmartí as members.

LUMEN Saclay University by Beaudouin Architects and MGM Architects. Photography by Fernando Guerra.
The Lumen Learning Center, FAD International award
In this 11th edition, the FAD International Awards have received 21 proposals, of which 6 works located in Mexico, Slovenia, France or Romania have been chosen.
The award was for the Lumen Learning Center project (Parós), by architects Laurent Beaudouin and Emmanuelle Beaudouin, with José Morales, and Sara de Giles.
The jury highlights the Lumen Learning Center's difficulty in constructing a building of this size and complexity and how its authors have achieved it with this degree of solvency and quality, in a demanding context. The project takes as its starting point the architectural model of the umbracle to build an architecture in which the limits are blurred, generating permeabilities with the vegetation and the public space that crosses it.
The professional jury of the International FAD Awards has been made up of the architect Jordi Badia as president and the members Andrea Arriola and Marta Peris.

Restoration of the Hermitage of San Juan de Ruesta (2nd Phase) by Sebastián Arquitectos. Photography by Iñaki Bergera.
Re-FAD Award
This year the Re-FAD Award was also awarded, created in 2023, to highlight the contribution within the framework of rehabilitation, reuse and regeneration in all its concepts. This award rewards good practices, saving resources and the Commitment to the 2030 Agenda for Sustainable Development. Of all the works, the jury has chosen 6 as applicant works.
This year's Re-FAD Award was for the Restoration project of hermitages on the Camino de Santiago, by architect Sergio Sebastián (Sebastián Arquitectos SLP). The jury values the bold rehabilitation of a Romanesque ruin in a rural environment of extraordinary scenic beauty. The rigorous historical and constructive analysis by the technical team justifies the reintegration of the lost volumes through a brilliant contemporary reinterpretation of the vernacular tradition. The conservation of the interior space stands out, which integrates delicate locksmith elements designed for access control and maintenance.
FAD Thought and Criticism Award
The joint authorship of the first of the award-winning books is made up of Eduardo Castillo Vinuesa, Manuel Ocaña del Valle and other authors. The jury considers that the catalogue of the Spanish pavilion at the Venice Architecture Biennale (Foodscapes) is astonishing, ambitious and risky. The risk and freshness of a format that is unusual in the peninsular context and that arises from the support and commitment of the administration to architectural dissemination is especially valued.
The Fulla House. Everything was to be done and everything was possible in the work of the authors Ana M. Briongos, Lluís Clotet, Ramon Faura, Josep M. Rovira and Òscar Tusquets. The jury believes that the book reviews the paradigmatic building of Studio PER, whose choral vision does not shy away from criticism and includes a temporal perspective. The book contrasts expectations with realities, and its reading is relevant at the current moment since it shares a calm reflection that can serve as a counterpoint to the visions, sometimes naive, that accompany the current discourse around cooperative housing.
Also in this category, the jury has awarded a special mention to the book Fernando Távora: Novo/Antigo, by the authors Teresa Cunha Ferreira, David Ordoñez-Castañon (FAUP), and Eleonora Fantini (Università di Bologna). The jury considers that the book is an excellent approach to the work of one of the masters of Portuguese architecture that offers new perspectives to understand his approach to architecture through a compilation of intervention projects in the architectural heritage, in many cases little published.
For the selection of the award-winning texts, among the important criteria that the jury has taken into account when making the selection is memorability, that is, the ability of the works to last over time. Thus, the jury has awarded the “ex aequo” prize to the books Foodscapes and La Casa Fullà.
The FAD Awards for Thought and Criticism, celebrate their 19th edition and bring together the best texts dedicated to architecture published throughout 2023. This year, the jury is made up of the architect and doctor in architecture Javier Fernández Contreras as president, and the members Marta Poch and Roger Subirà.
NEW Extraordinary Award for Professional Career
This year, for the first time, an Extraordinary Award for a professional career has been awarded, which has gone to the Portuguese architect Álvaro Siza.
Considered one of the most important Portuguese architects of the 20th century, he has been awarded the prestigious Pritzker Prize. He has also been awarded the IBERFAD Architecture Prize (1998) with the Santa María Church in Marco de Canaveses (Porto); the Mies van der Rohe Contemporary Architecture Prize; the National Architecture Award 2019; Golden Lion. 13th Biennale di Venezia; the Praemium Imperiale award; the Wolf Foundation Award for the Arts; and the Gold Medal of the Royal Institute for British Architects. Siza was also a finalist in the 2016 FAD Awards with the Llinars del Vallès Theater-Auditorium (2016).
He is the author of notable buildings in our country such as the Meteorological Center in the Olympic Village of Barcelona or the Rectorate of the UA of Alicante. The renowned architect projects his vision of architecture through buildings that dialogue with the landscape.

Image of the “Hug” project, winner of the 2024 Habitàcola Award.
Habitácola Award 2024
ARQUIN-FAD also promotes the Habitácola Awards, aimed at students of architecture and interior design to promote reflection on new theoretical frameworks in the fields of design and architecture, as well as debate, together with schools, solutions and points of reference innovative views concerning the different topics of social interest proposed in each call.
In recent years the Habitácola Awards have dealt with various topics, from reflections on the use of reading spaces, street vendors, free spaces on beaches or public street spaces in towns and cities. This 36th edition, under the title "Aixopluc", the awards propose a reflection on the design of micro waiting spaces for public transport both in cities and in rural environments.
The jury, formed by the architect Daria de Seta as president and Roger Badia Rafart, Anna Torndelacreu Roig and Laura Blanch as members, has awarded the prize to the Hug project, by the students Júlia Berenguer Sellés, Laura Nicolás Coso and Paloma Pérez Soler, from the Elisava school, due to the high intrinsic ethical value in the positioning. The solution manages to opt for an economy of resources without giving up clarity and expressive forcefulness, nor giving up the possibility of adaptation to the different contexts and needs that the bases raise.
On the other hand, the Educational Center Award goes to the IED Barcelona Centre, for the diversity of approaches, both conceptual and formal, which denotes a great ability to lead students on a learning path that has allowed them to express freely their concerns as creators.
With the impetus of these awards, the ARQUIN-FAD seeks to help students enter and become known in the professional world since they are the professionals of the future who will define the urban public space of our cities.
FAD Opinion Awards 2024
The finalists of the FAD Prize for Architecture and Interior Design and the members of the ARQUIN-FAD award with their votes for the Opinion Prize in their different categories. This 2024 the winners have been:
- Architecture: House 1736, by David Lorente Ibañez, Josep Ricart Ulldemolins, Xavier Ros Majó and Roger Tudó Galí (Harquitectes).
- Interior design: Agricultural cooperative renovation for multipurpose space in Flix, by Josep Camps Povill, Olga Felip Ordis (Camps Povill Arquitectura).
- City and Landscape: Through the branches, by Ana Lopez Sanchez-Vegazo, Carmen Lopez Sanchez-Vegazo, Antonio López Díaz.
- Ephemeral Interventions: Lost Forest, by Julia Ruiz-Cabello Subiela, Santiago del Aguila.
- FAD International Award: Bohinj Nursery School, by Ana Jerman, Janja Šušnjar (ARREA Arhitektura), Sofía Romeo Gurrea-Nozaleda, Miguel Sotos Fernández-Zúñiga (KAL A).















































































