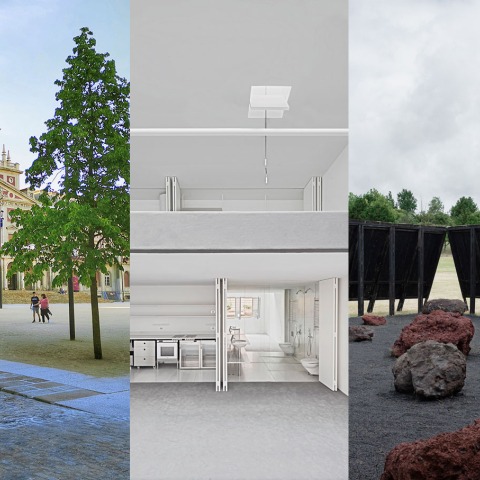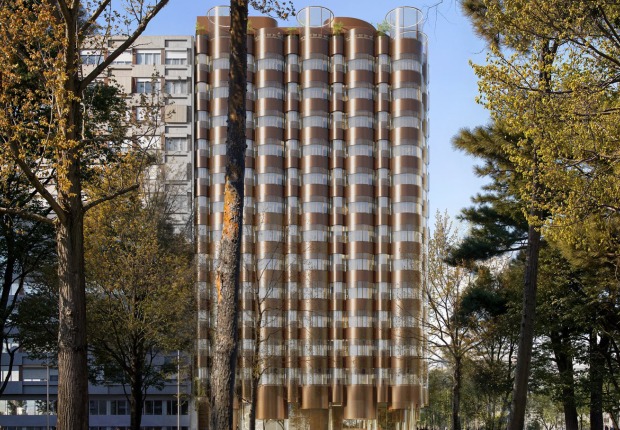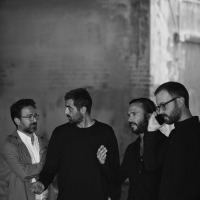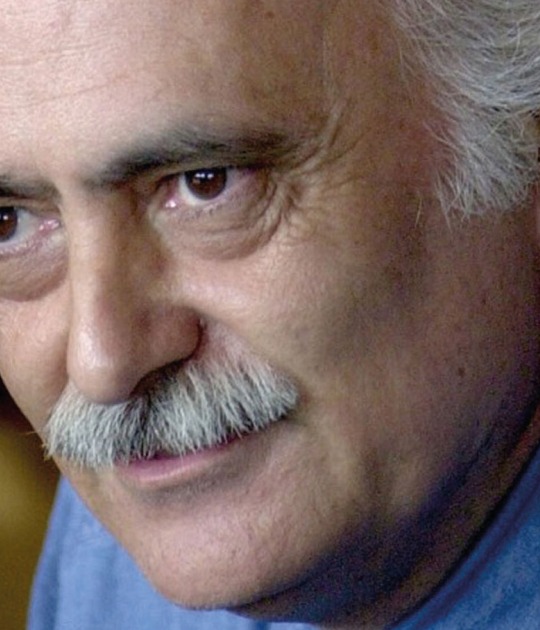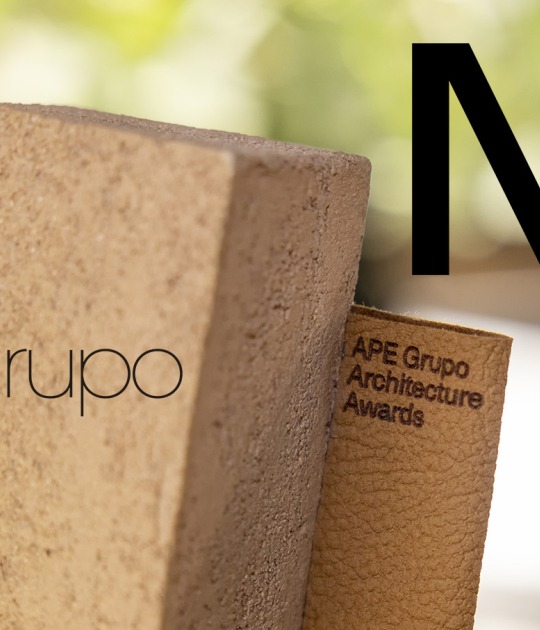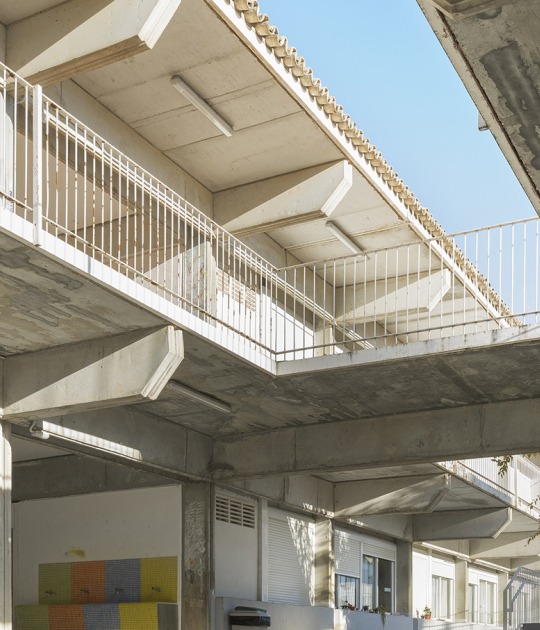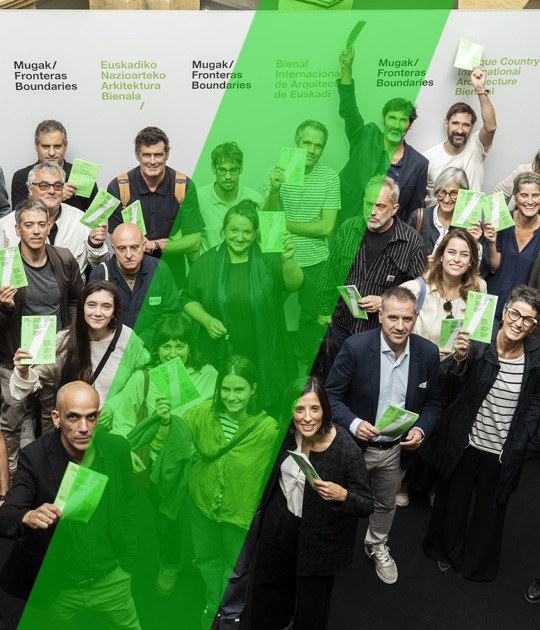This year's jury was formed by architect Fabrizio Barozzi as president and Agnès Blanch, Daria de Seta, Manel Marín, Pedro Matos Gameiro, and Rosa Rull as members.
- Architecture category winner
The jury awarded the FAD Architecture Award 2021 to the project Fabra & Coats & habitatge social i castellers, by architects Mercè Berengué and Miguel Roldán (Roldán Berengué arqts.).
"It shows how the rehabilitation and conservation of industrial heritage represent an increasingly important challenge for the definition of sustainable urbanism, brilliantly resolving the inclusion of a housing program in an old industrial factory of the nineteenth century".
The jury valued how the project not only organizes the housing units appropriately, but also defines as a vertebral element an interior collective space capable of creating community, linking the intervention to the public space of the industrial site and, therefore, to the city. A space that also has architectural value in itself, as it dialogues with and enhances the foundational values of the factory, preserving them while transforming them at the same time.
In the Architecture category, the jury gave a mention to the Casa no Tâmega project in Portugal.
- Winner Interior Design category.
Estudio Omar in Barcelona, a project by architects Jordi Ayala-Bril, Jonathan Arnabat, Aitor Fuentes, Igor Urdampilleta, and Albert Guerra (ARQUITECTURA-G) has received the award in the Interior Design category.
- Winner of the City and Landscape category
In this category, the project for the remodeling of the Plaza de Armas in Ferrol, by architect Carlos Alberto Pita Abad, won the award. The jury points out that a square should be primarily a place for citizens, and the project brilliantly recovers this previously lost public vocation. The jury valued the "clear preference of this discreet and serene project for the domestic character of the public space."
It is worth mentioning a series of basic but very successful operations: the demolition of the pre-existing buildings, the topographical integration of the new square into the urban fabric with a coarse sand pavement, and the renaturalization of its surroundings with carefully selected large trees bordering the square, which define the silent and unhurried character of the project, but also the sober forcefulness of a proposal capable, with little, of radically modifying the urban whole, humanizing it".
- Winner ephemeral interventions category
The Inbetwen project received the award for Ephemeral Interventions. The work of architects Pedro Ribeiro and Ana Ferreira (Pontoatelier) stands out, in the words of the jury, "for the sensitive, enigmatic and revealing dialogue it establishes with its surroundings: in a green clearing, a pure black enclosure protects, without completely enclosing, the contents of the exhibition, and defines a simple volume that manages to activate strong dialectical counterpoints."
On the outside, the inclination of the walls and their suspension refer to the accidents of nature such as the wind and the undulating topography; on the inside, the floor, composed as a carpet of pieces, looks in a game of forced perspective to the sky cut by the quadrilateral; a sky in movement, with the light and the clouds that pass, that introduces time in a work that speaks, through the ephemeral, also of what is eternal.
- Winner of the FAD International category
This 8th edition of the FAD International Awards received a total of 36 proposals from which 4 finalist projects were chosen.
The winner of the award was the project Interventions in the neighborhood of Chacarita (Paraguay), a work of the architect Arturo Franco and the journalist Ana Roman as curators, the architect Joset Cubilla, (coordinator Paraguay), and other XI BIAU Architects.
The jury, chaired this year by Ricardo Bofill, with Lucía Ferrater and Pau Sarquella as members, valued the work because, given the global situation of climate and social crisis, the proposal reflects on the meaning of architecture, and does so with the understanding that it is in urban realities where self-construction and the lack of approaches are endemic, and that is where it is most necessary.
They also emphasizes that the project transcends the assignment of organizing a temporary exhibition to become an opportunity to improve public space through the exchange of knowledge that is established between neighbors of the same community and young architects. Beyond the final result, which is also remarkable, the attitude and intentions of the project's curators, who set a precedent in the organization of this type of events to be learned from and to be repeated, are rewarded.
- Winner of the FAD Thought and Criticism category
This edition celebrates its 16th edition this year. The jury, composed of Jorge Torres as president and the members Susana Landrove and Joan Olona, awarded the prize (ex aequo) to the books Habitar el agua and Palladio e o Moderno.
Habitar el agua is, according to the jury, a choral research work that aims to give an account of the magnitude of the task of the Instituto Nacional de Colonización from a contemporary point of view, as well as the mark it has left on its people, reconstructing an experience sustained in large part by the hydraulic works that guaranteed its survival for almost eighty years, and which make it worthy of this award.
As for the publication Palladio e o Moderno, the jury considers that it constitutes a great contribution to architectural criticism and a contemporary vision of our past, which makes it worthy of the prize ex aequo.
The jury also mentioned C de confinement, a project that generates a space for dialogue and discussion in the name of a new Beginning in which thought, debate, and Knowledge are its protagonists.
In addition to the categories already mentioned, the winners of the Habitàcola 2021 Award have been revealed, promoted by ARQUIN-FAD, and aimed at architecture and interior design students to promote reflection on new theoretical frameworks in the fields of design and architecture.
This year, 10 finalist proposals were chosen from the total number of projects. In this 33rd edition, the prize (ex aequo) went to the projects 'Panot XXI' and 'Homo Ludens'.
The Panot XXI proposal is especially valued for its commitment to rethinking the street from the pavement piece, the fundamental element in the formalization of a street. A risky proposal, which plays everything to a single decision. A decision that responds, at the same time, to the three basic principles of Venustas (beauty), Firmitas (firmness), and Utilitas (utility or functionality).
The Homo Ludens proposal is valued for its ability to rethink and modify the functional scheme of the traditional street, expanding the pedestrian space, creating spaces for pedestrians to stay and pass through without loading them with furniture, and reducing the speed of vehicles. A suggestive project that highlights the new mobility designed from the logic of the pedestrian and not just the car.
