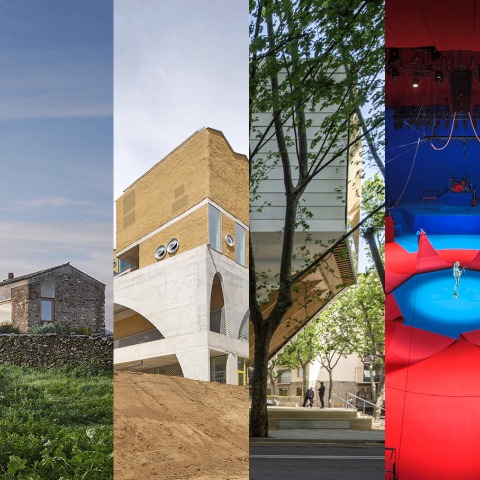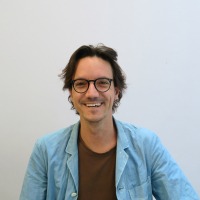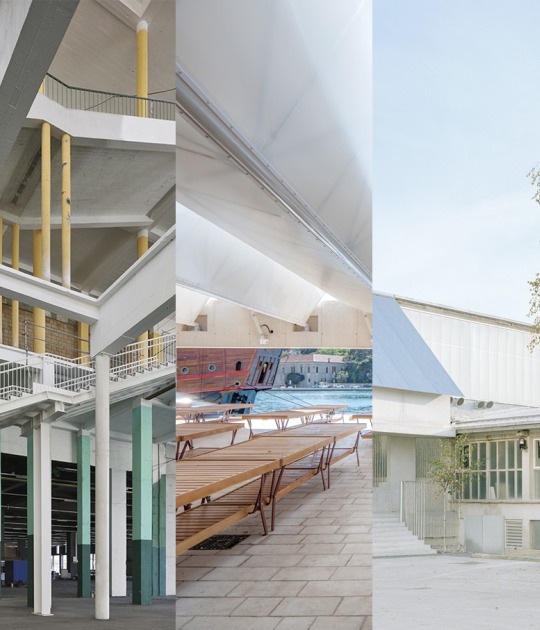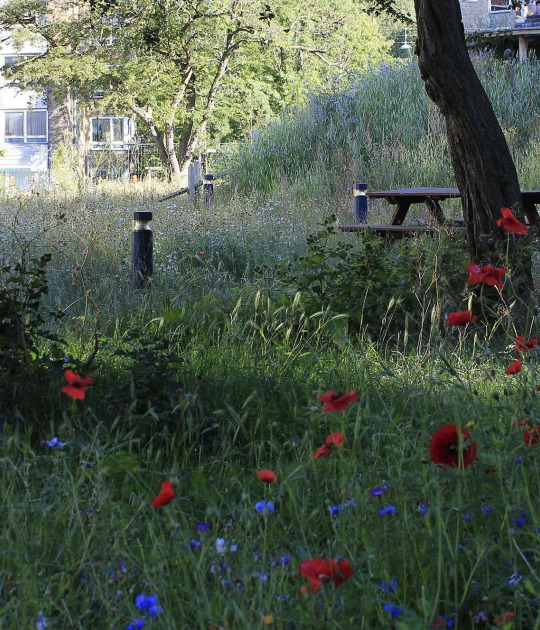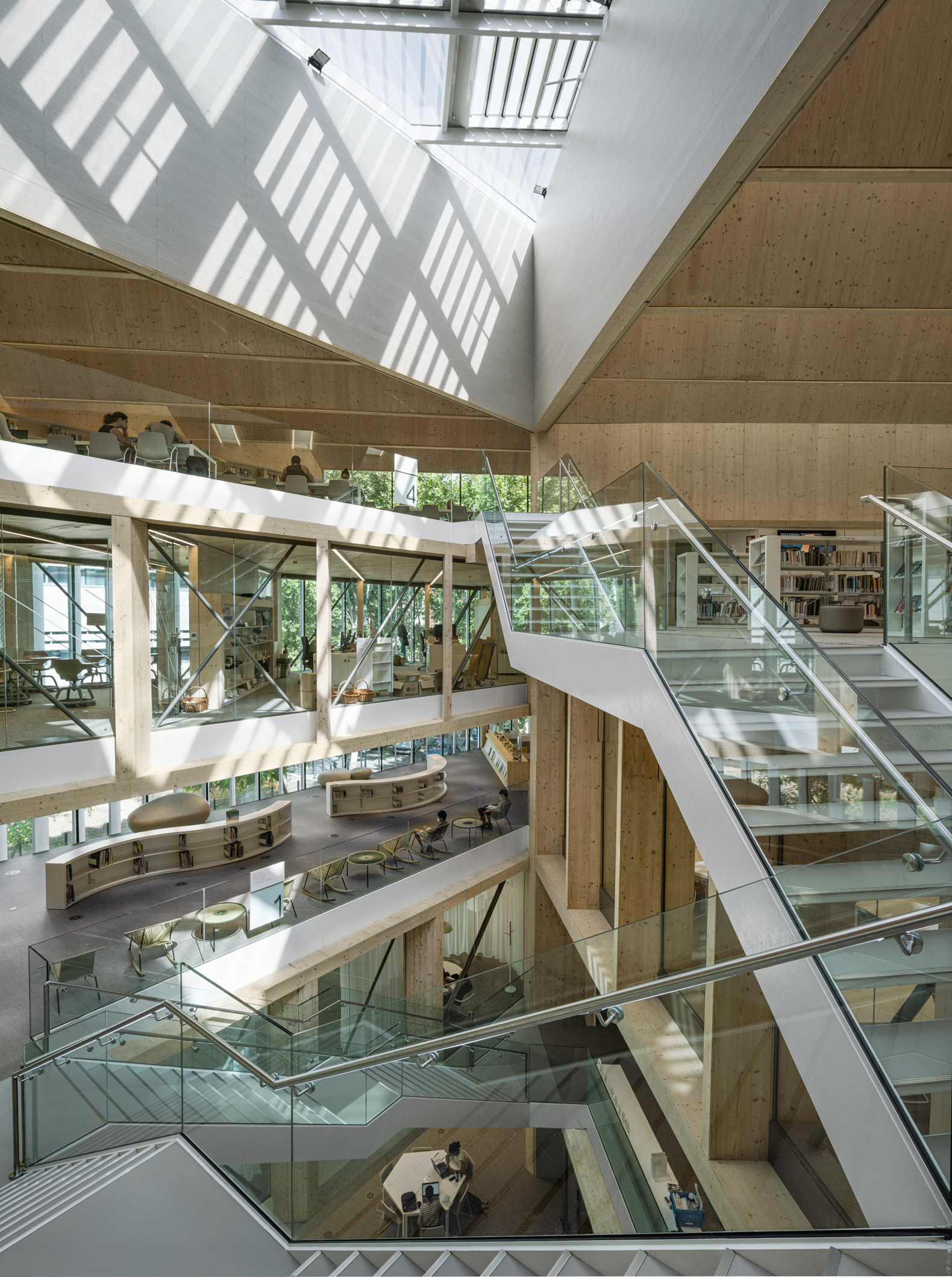
Gabriel García Márquez Library by SUMA Arquitectura. Photograph by Jesús Granada.
The expressive joy of the Reggio School, in the Madrid suburb, hardly leaves anyone indifferent and challenges society regarding the importance of education in ecological values, as well as shared responsibility and the personal experience of the student. At the same time, the Sant Martí neighborhood library deploys a series of complex spatial operations to create a great diversity of spaces and programs.
Starting from classic Mediterranean typologies - the porch, the agora, or the patio -, both seek to become a type of social condensers, offering diverse ways of experiencing architecture and responding, in efficient ways, to the challenges of society and the environment. current time," says the jury.
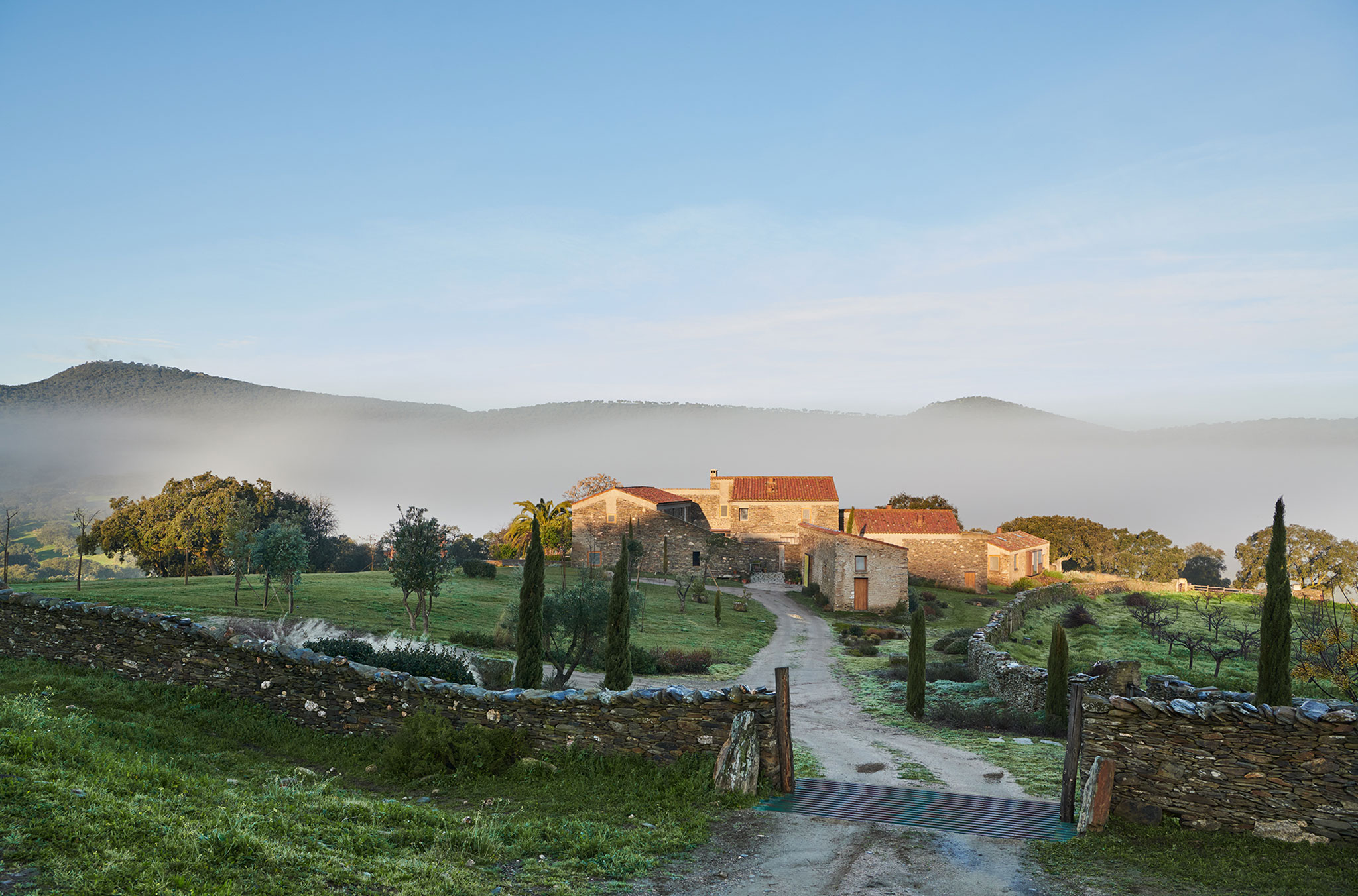
Cortijo Jamonero House by Jorge Vidal and Marcos Catalán. Photograph by Eugeni Pons.
Cortijo Garciaz renovation (Cáceres), a project by Jorge Vidal (Jorge Vidal Estudio) and Marcos Catalán (Marcos Catalán Estudio) has received the award in the Interior Design category. The jury considers that the project stands out for “the natural expression of the new design through materiality based on artisanal techniques and impeccable execution. This is a good exercise in recovering a pre-existence of "emptied Spain", which, due to its sensitivity, positions interior design as an essential issue between architecture and life.
Conditioning of the Porto Do Son port edge by CREUSeCARRASCO + rvr arquitectos. Photograph by Luis Díaz Díaz.
As for City and Landscape, the project Reconditioning the port edge of Porto do Son (La Coruña), by the architects Juan Creus, Covadonga Carrasco (Creusecarrasco Arquitectos SLP), Marcial Rodríguez, Alberto Redondo and Jose Valladares (RVR) won the award. SLP Architects). The jury points out that the project has "the ability to recover the historical connections between the town, its nature and customs, and the sea. Through an extensive intervention that pays attention to detail at all times, the deterioration of the coast is minimized to replace the domain of traffic with a diversity of spaces for citizens.
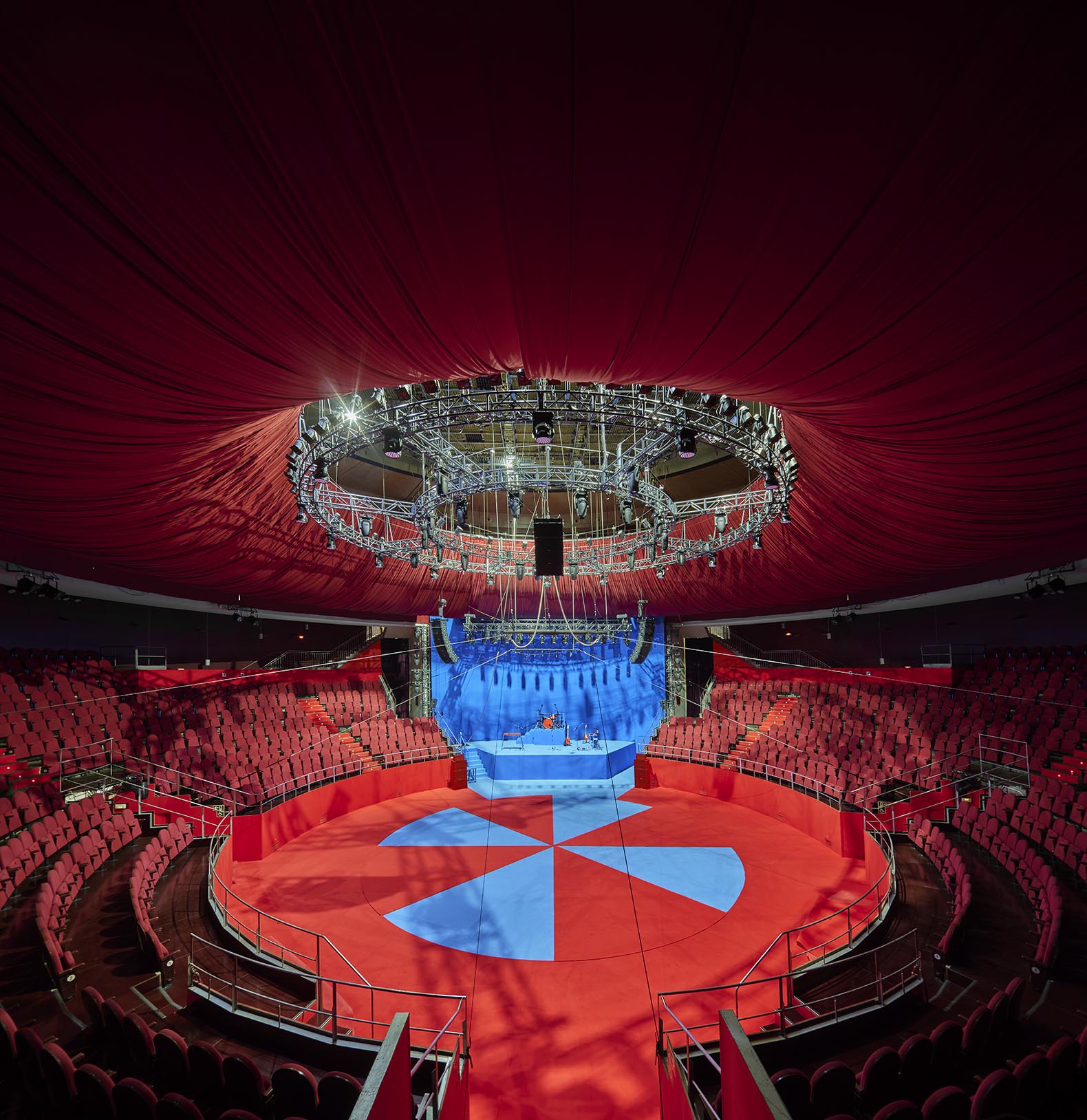
TWIST by Studio Animal. Photograph by José Hevia.
Finally, the Twist project (Madrid) has received the Ephemeral Interventions award. The work of architect Javier Jiménez (Studio Animal) stands out for, in the words of the jury, "the reinterpretation of the traditions and aesthetics of circus and rock in a forceful project that embraces 360º: from the stage to the stands, from the ceiling to the sand The proposal extends to the costumes and lighting, and manages to generate a vibrant atmosphere thanks to the use of spatial, lighting, chromatic and performative strategies that challenge the perception of the spectators.
In this same category, the jury has made a special mention of the Arca project (Barcelona) by Mireia Luzárraga and Alejandro Muiño (Takk), Elena Climent and Silvia Pujalte (Lea Atelier).
This year's jury was chaired by the interior designer and industrial designer Francesc Rifé accompanied by Xavier Delgado, Carme Fiol, Uriel Fogué, Patrícia Santos Pedrosa and Jelena Prokopljević as members.
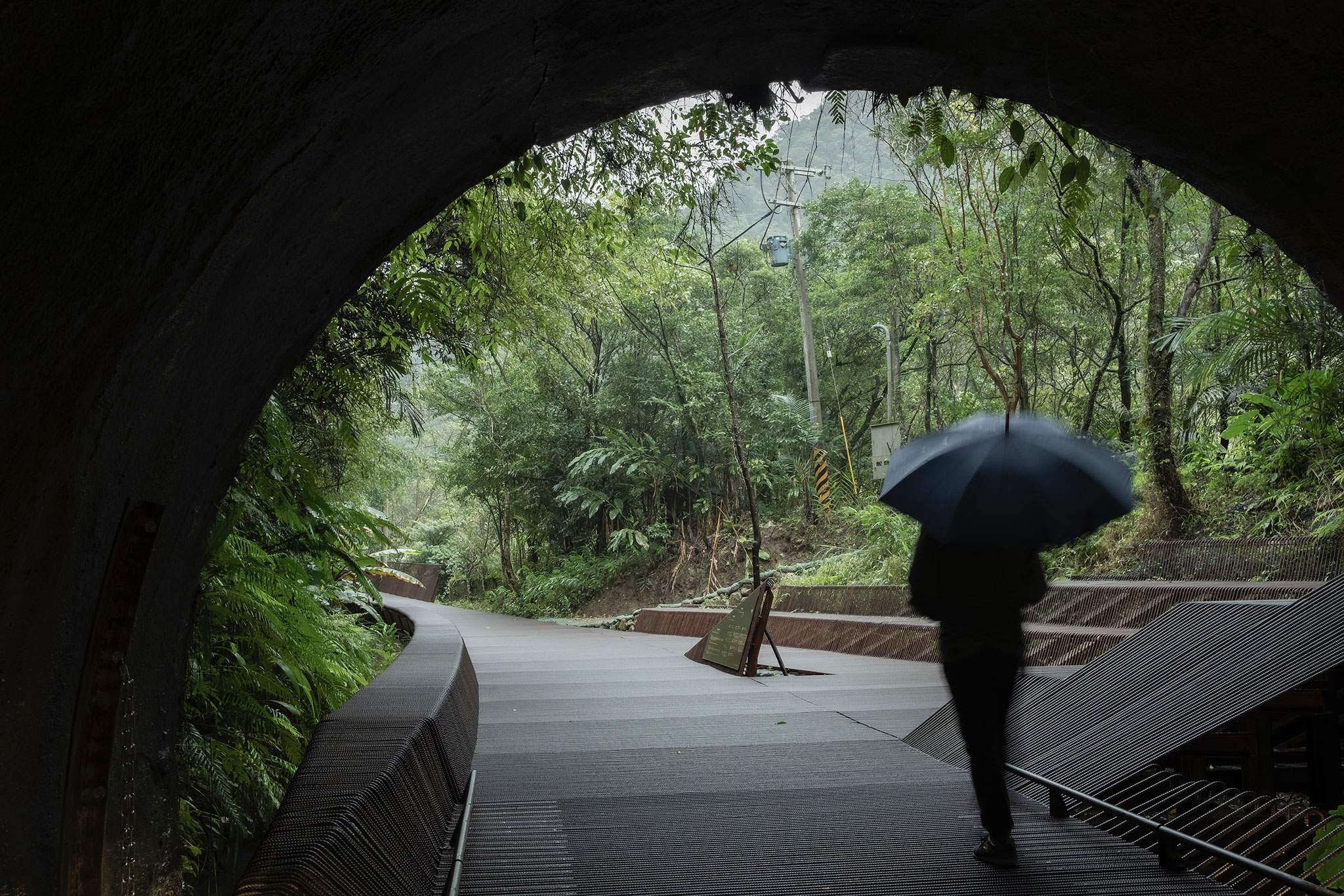
The Dark Line by Michèle & Miquel and dA VISION DESIGN. Photograph by LU Yu-Jui, Michèle & Miquel.

Susan's House by Mary English and Xavier Vendrell. Photograph by Timothy Hursley.
The Dark Line and Susan's House, FAD International 'ex aequo' award
The winners of the award, ex aequo, were the projects Susan's House (United States) by the architects Xavier Vendrell and Mary English, and The Dark Line (Taiwan), a work by Miquel Batlle and Michèle Orliac (Michele&Miquel) and the landscape designer Chung Hsun (dA Vision Design).
The jury states that Susan's House "far from imposing itself on its surroundings, it joins, without giving up, a balanced architectural discourse that connects it, both with the residential typologies of A. Rossi, and with the American essays on patio houses, by J.L. Sert. The result is an exemplary home and a balanced exercise of negotiation and adaptation of the design in the face of strong urban restrictions. In short, it is a home of very high spatial quality, intellectually attractive, and culturally integrated into its context.
In the case of The Dark Line, the jury assures that "sometimes, the virtue of an intervention in a delicate landscape lies in its simplicity, but when suitability, confidence, and know-how using a material are added to this simplicity appropriate, the result acquires the necessary strength to become the co-protagonist of the story. This is what happens in The Dark Line where, in the final result, it is impossible to isolate the project from the place, and the intervention, from pre-existence.
The professional jury of the International FAD Awards has been made up of the architect Joan Roig as president and the members Olga Felip and José Zabala.
FAD Thought and Criticism Award
Regarding the FAD Awards for Thought and Criticism, which this year celebrate their 18th edition, the jury made up of the architect Anna Martínez Duran as president and the members Rafael Gómez-Moriana and Lluís Alexandre Casanovas Blanco, has awarded the prize, ex aequo , to the books «Arquitectura do Bacalhau e Others Espécies», by André Tavares and Diego Inglez de Souza, and «España Fea. "Urban chaos, the greatest failure of democracy", by Andrés Rubio.
According to the jury, "Arquitectura do Bacalhau e Outras Espécies" stands out for "its critical perspective and environmental vocation, by presenting the links between architecture, territory, and technology, also social and political, from a phenomenon apparently as far removed from architecture as "It is the fishing of cod, sardine, and other species, in the areas of Portuguese influence."
From the volume «Ugly Spain. "Urban chaos, the greatest failure of democracy," they highlight "his courage in portraying Spain in recent decades, the global implications of an inherited neoliberal economic system of which architecture is complicit, and that promotes urban speculation and consumption." of resources, with the consequent degradation of urban and peri-urban, coastal and rural environments.
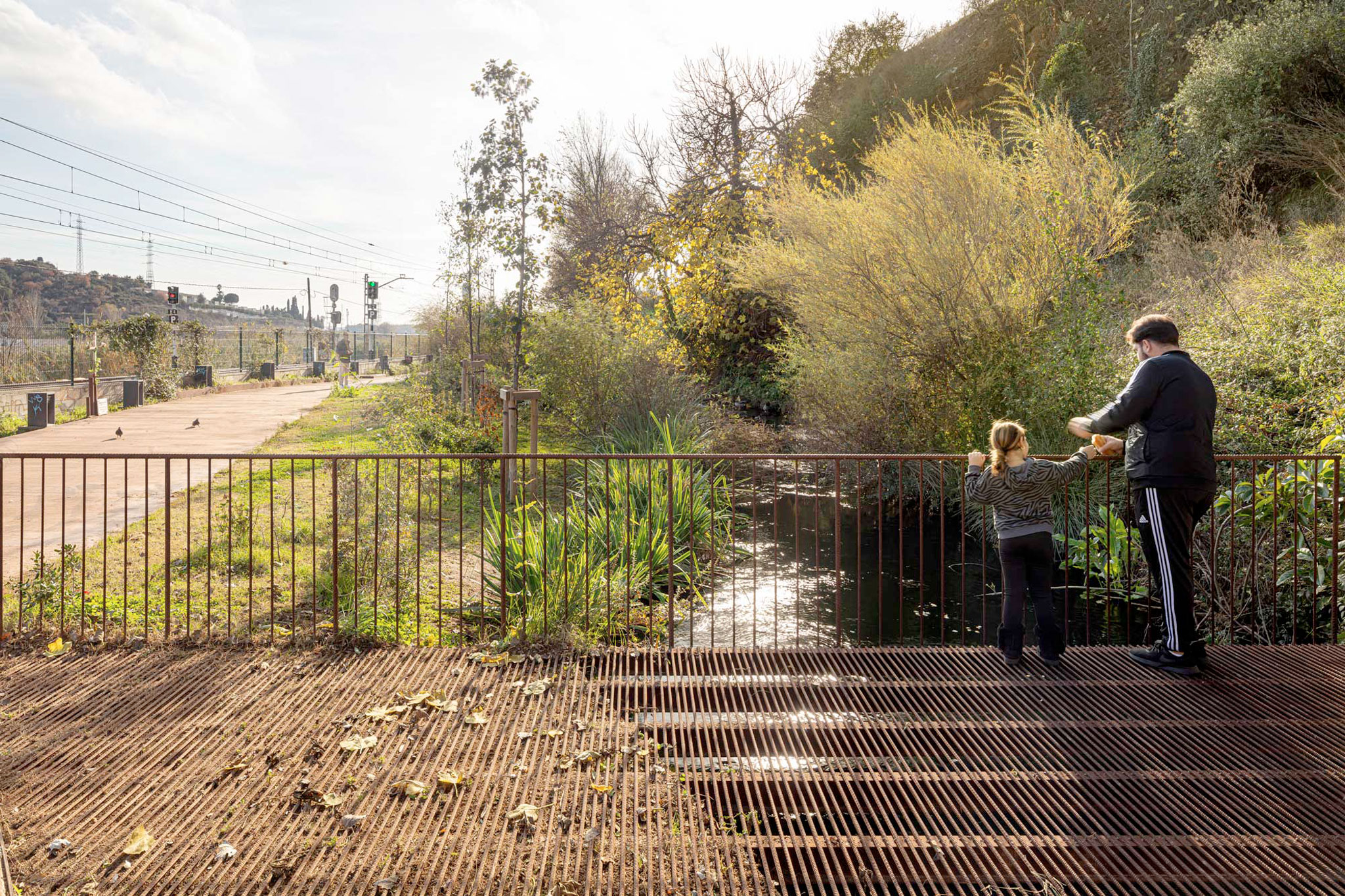
Environmental restoration of the Rec Comtal area by Carles Enrich. Photograph by Adrià Goula.
New Re-FAD Award
This year the FAD Awards have a new award, the Re-FAD AWARD, a transversal award created to highlight the contribution within the framework of rehabilitation, reuse, and regeneration. A recognition of the commitments of the 2030 Agenda for Sustainable Development. All finalists and selected works from the FAD Architecture and Interior Design Awards are eligible for the Re-FAD Award.
This year, the Re-FAD award went to the Renaturalization project of the Rec Comtal section in a deteriorated area of the Vallbona neighborhood, by architect Carles Enrich (Carles Enrich Studio). The jury "especially values the partial intervention strategy and the intelligence to manage a limited investment to gain a natural space with the capacity for self-regeneration, a climate refuge and a meeting point for the community, converting an old infrastructure into a habitable space. Thus, the project recovers the memory of this hydraulic infrastructure, which structured the territory of the metropolitan area of Barcelona.
2023 FAD Opinion Awards
The finalists of the FAD Award for Architecture and Interior Design and the partners of the ARQUIN-FAD award with their votes for the Opinion Award in its different categories. This 2023 the winners have been:
- Architecture: 136 social housing in Gavà, by David Lorente Ibáñez, Josep Ricart Ulldemolins, Xavier Ros Majó, Roger Tudó Galí (Architects)
- Interior design: Tienda 1G, by Paula Navarro Mazón, Filipe Nunes Faustino (Estudio Além)
- City and Landscape: Renaturalization and environmental improvement of the surroundings of the rec contal in Vallbona, ecosystem refuge, by Carles Enrich (Carles Enrich Estudio).
- Ephemeral Interventions: Tivoli, by Josep Ferrando
- International FAD Award: The Dark Line, by Miquel Batlle Pages, Michèle Orliac Rinuy (Michele&Miquel), and Chung Hsun, landscape designer (from Vision Design).
