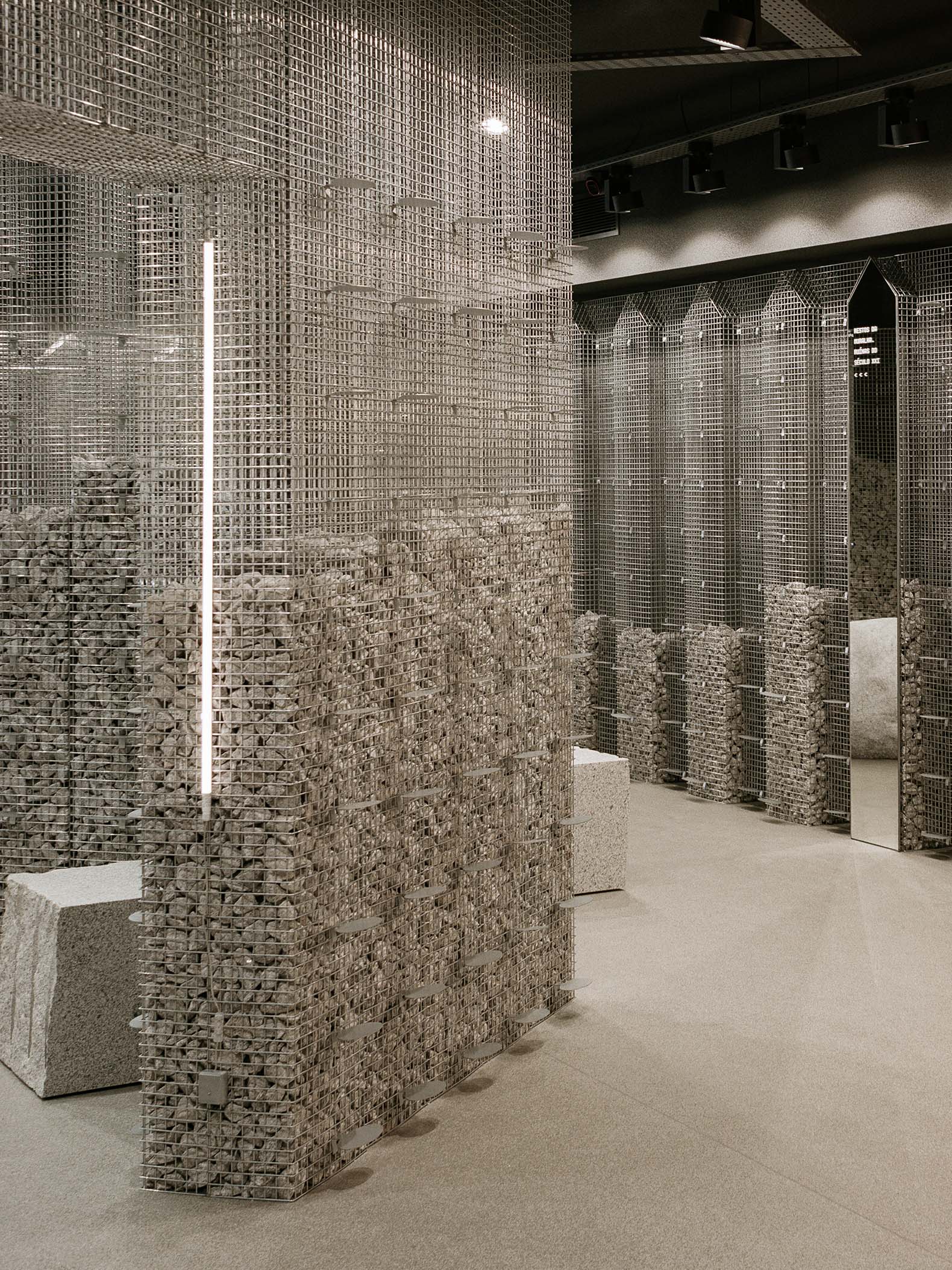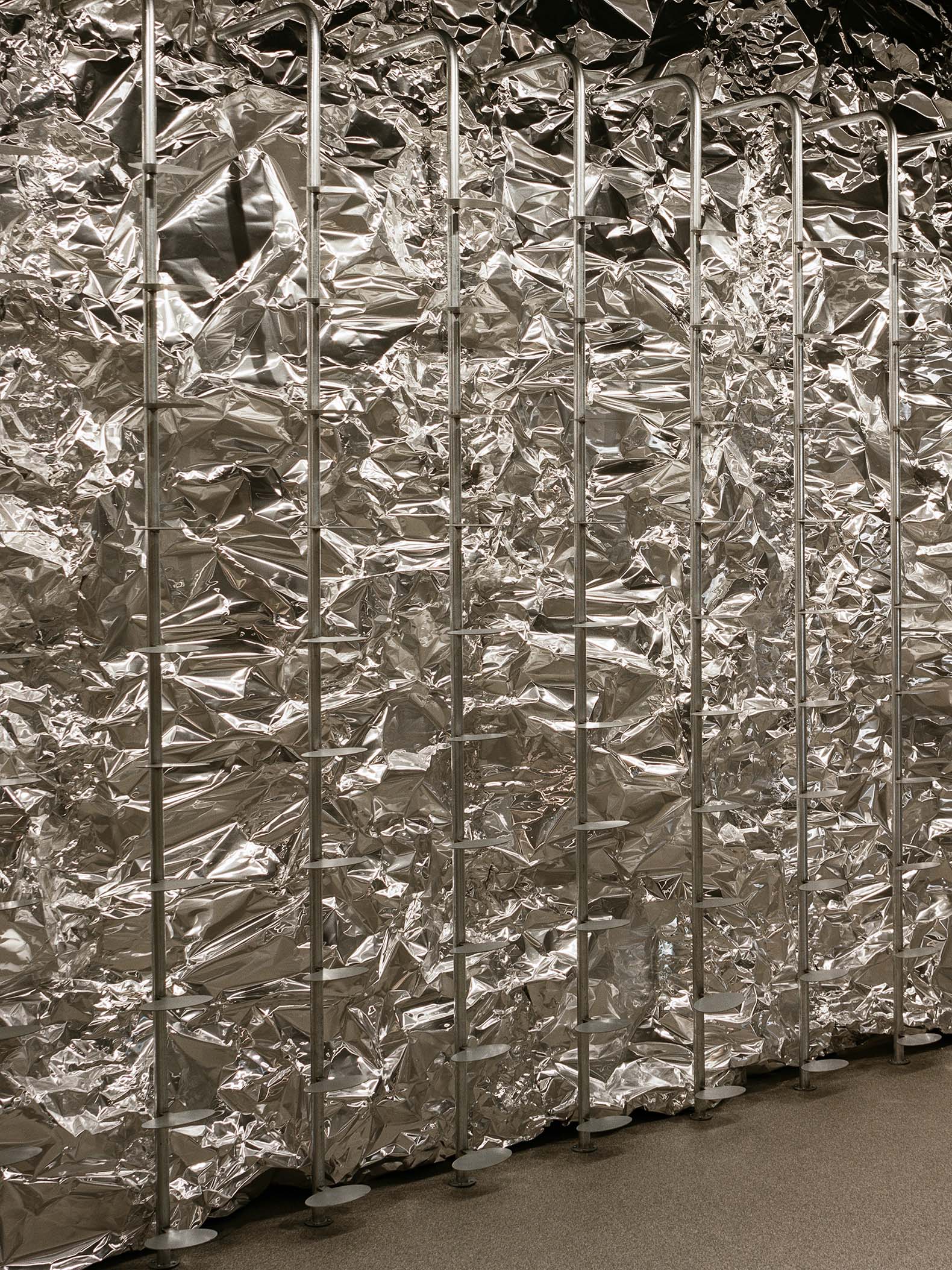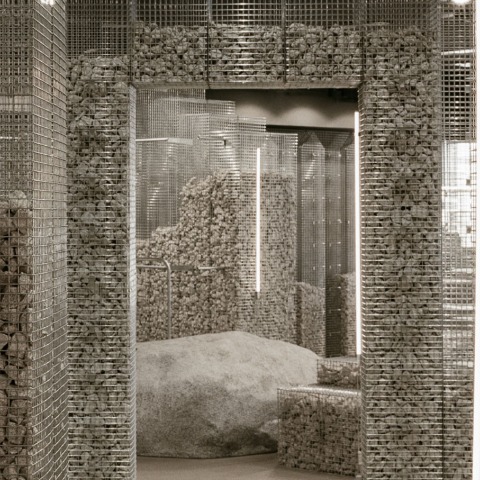A complex labyrinth of interlocking metal grids filled length with twenty-three tons of local granite to simulate collapsed walls. The energy of the hard materiality of the cut stone and metal mesh contrasts with that of the product on display embracing the attention of the client. A play of transparencies and depths that creates a variety set of environments and lighting.
Other secondary elements (counter, benches, fitting room...) define the space and help accentuate the setting created.

1G Store by Estudio Além. Photograph by Francisco Ascensão.
Project description by Estudio Além
The project consists of the remodeling of the interior of a commercial space to convert it into a shoe and clothing store. The renovation of the locale must achieve two goals: a clear display of the product and a striking approach that endows the store with personality and offers a differentiated user experience that constitutes an added value compared to other stores in the sector.
The design for the store’s interior began with a study of the castle and the city ramparts in order to create a setting in the interior that evokes one of the main elements of the rich historical heritage of the town of Guimarães. So, the proportion of the interior spaces was organized with structural elements made of electro-welded wire mesh, which uses the interplay of certain geometric patterns to amplify the store’s interior space, as well as the linear meters of a display area, while creating a sensation of openness and vastness in the locale.
The starting point is a single element: the medieval battlement. This element, which tops off the walls of the city’s ramparts and towers has a clearly recognizable geometric pattern, which has been transformed into something incorporeal, placed in a different setting, and reinvented in folds of electro-welded mesh made of galvanized steel. Immaterial and permeable, this new battlement is transparent, and its wire surface reflects light, which transforms it into an ethereal element, devoid of inert stone.
This element, considered in and of itself, is an emblem that also serves as a display case with multiple configurations: shoe display, accessory display, clothing display, or even a mounting for mirrors. It appears repeatedly along the entire perimeter, providing a continuous background perspective for the entire interior, like a new, almost virtual, rampart inside the store; a complex maze of interwoven, delicate metallic grids full of transparencies, glazing, and depths.

1G Store by Estudio Além. Photograph by Francisco Ascensão.
Once this great virtual rampart - lightweight and perfectly articulated - has been created and its weight and material have been erased, it is filled along its entire length in an uneven manner with local granite stone. Twenty-three tons of gray granite, crushed into gravel with particle size between thirty and sixty millimeters. When the gravel is added, the rampart serves as gabions that enclose a pseudo-ruin, collapsed walls that capture a specific fictional moment in the history of this new rampart.
The front counter - an element that had to be clearly identifiable and prominent in the store - consists of two large granite blocks. These were extracted directly from the quarry, and the large grooves left by the shovels of the excavators have been highlighted. These blocks were carved manually to expose the glass and stainless steel compartment that will hold the small accessories and the equipment needed to carry out the cashier’s work in the store (computers, cash registers, alarms, bags, etc.).
The grainy, imperfect texture of the wall and ceiling cladding, achieved using projected cork, reinforces the stone materiality, while its dark shades yield center stage to the shimmering reflections in the metallic mesh and serve to control the acoustics in the store.

1G Store by Estudio Além. Photograph by Francisco Ascensão.
All the structural details, fasteners, fittings, and accessories are designed to streamline the process of setting up the store itself and of the placement and arrangement of the display.
Other secondary elements lend personality to the space and help to underscore the scenography created: The benches where the customer can try on the shoes are also made of solid granite blocks, polished on four of their faces (bottom, top, and two of their sides); the other two faces are left untreated just as they were extracted from the quarry. The mirrors needed in the store are fully integrated into the rampart, taking on the form of the city’s battlements, as mentioned above. And finally, the fitting room: a stainless steel compartment integrated inside the central cube closed off by a silver curtain fits in perfectly with all the steel elements around it.
This integrated and unitary approach successfully creates an atmosphere that surprises and intrigues visitors, while also serving as a neutral receptacle to showcase and add value to the product for sale. It is when the product for sale is arranged on a completely refined, abstract, and neutral structure, construction is complete and acquires its full meaning.










































