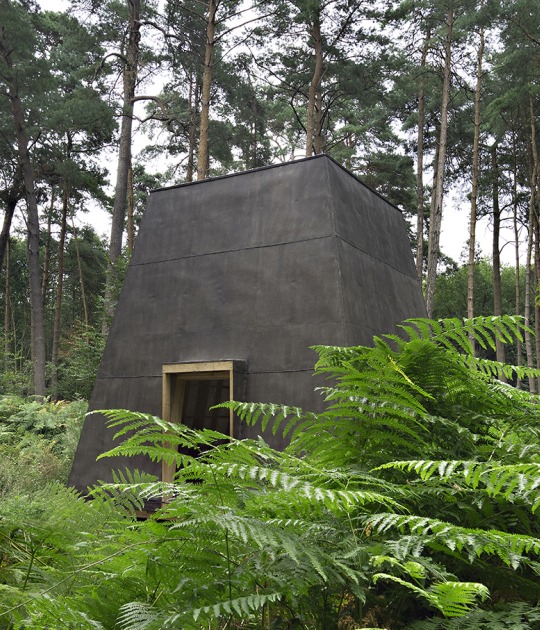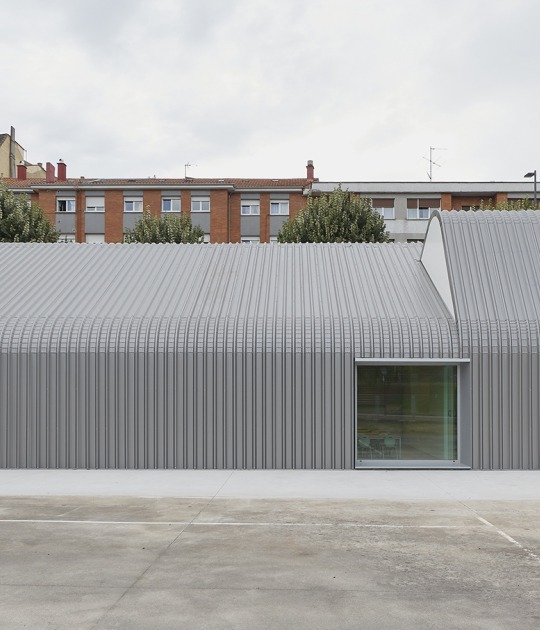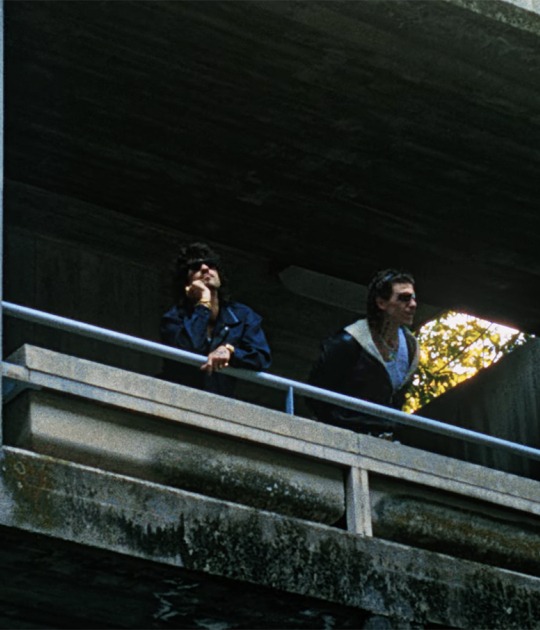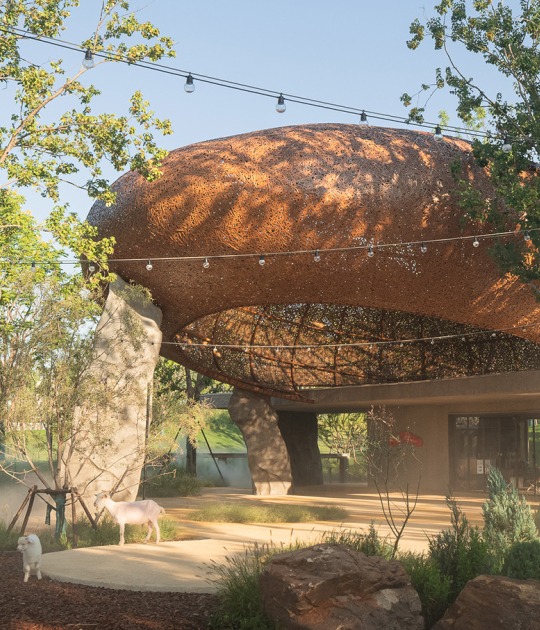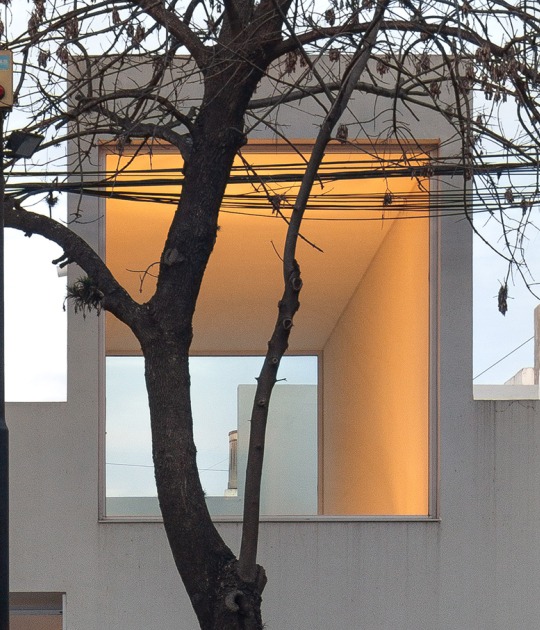The material used in the construction, in addition to its resistance to the passage of time, seeks to dialogue with the textures of the bark of the oak forest where the galvanized steel and its texture formed by silvery grey spots find an ally with the tones of the lichens that inhabit the oaks and rock formations.

Peñas Llanas Walkway and Viewpoint by Antonio López Díaz with Ana and Carmen López Sánchez - Vegazo. Photograph by Imagen Subliminal.
Project description by Antonio López Díaz with Ana and Carmen López Sánchez - Vegazo
The renovation of the Peñas Llanas viewpoint is a project, promoted by the Natural Heritage Foundation of Castilla y León, to replace a deteriorated and inaccessible existing viewpoint.
It is located on a rocky hill with 360º views of a valley of Castilian landscape. To get there was a winding path through a forest of oak trees. The first decision, incorporated into the project, was to integrate this route into the architectural solution, so that the experience begins at the beginning of the walk among the trees, separating and rising from the ground, and culminates in the viewpoint as a stay and contemplative place.
Two fundamental premises were established: The first is that it be accessible and safe for everyone, children, adults and people with reduced mobility. The second is that it had the minimum impact on the land and the ecosystem.

Peñas Llanas Walkway and Viewpoint by Antonio López Díaz with Ana and Carmen López Sánchez - Vegazo. Photograph by Imagen Subliminal.
The route to the renovated viewpoint is resolved with a galvanized steel walkway elevated on pillars, these being of a diameter similar to that of the tree trunks for their integration into the forest landscape. The route follows the footprint of the existing path so as not to eliminate any trees. The walkway is raised for several reasons: the main one is to achieve the minimum impact on the ground, so that the life of the fauna and flora of the forest is not altered, by this intervention. On the other hand, the walkway offers the visitor a different experience, it allows us to experience the forest at the height of the treetops, thus observing nature from another point of view. Finally, the walkway has the appropriate slope for the transit of people with reduced mobility, making the entire route and experience of the landscape accessible.
The viewpoint is designed as a bridge with an overhang to also have the least contact with the terrain in this area. It rests on two rocky points and flies 5 meters above the void. The overhang area is widened to create a space for contemplation of the valley, incorporating a seating space. This viewpoint design enhances the value of the place and creates a meeting point for hikers in the area.

Peñas Llanas Walkway and Viewpoint by Antonio López Díaz with Ana and Carmen López Sánchez - Vegazo. Photograph by Imagen Subliminal.
The entire proposal is built using three materials: galvanized steel, alucobond and wood. The colour range of the landscape is dominated by the grey colour of the lichens on the oaks and the local rocks. This grey is the only constant colour in the landscape all four seasons of the year and coincides with the grey of the galvanized steel, achieving through it the chromatic integration of the project in the landscape. On the other hand, the alucobond reflects the materials close to it, thus disappearing into the landscape depending on the light at each moment.
The materials do not require surface treatments (paints, varnishes, etc.) or maintenance, since their natural ageing is positively valued. Furthermore, the construction system is designed so that all of them can be dismantled and reused, without leaving a mark on the landscape.


































