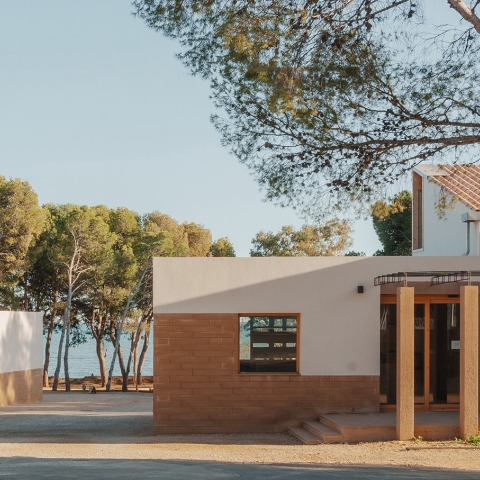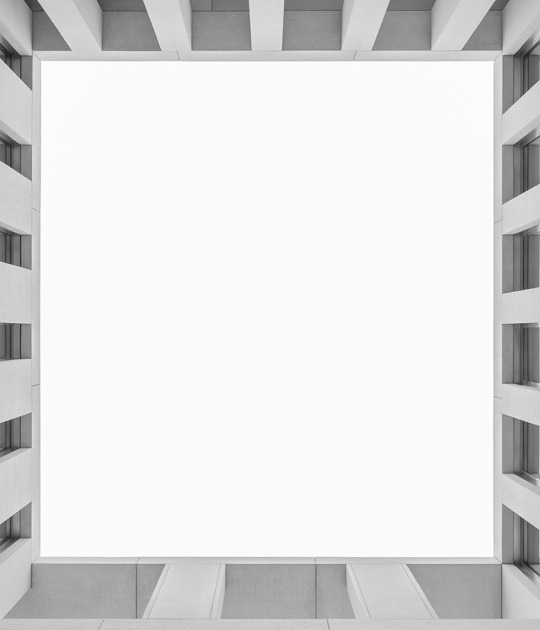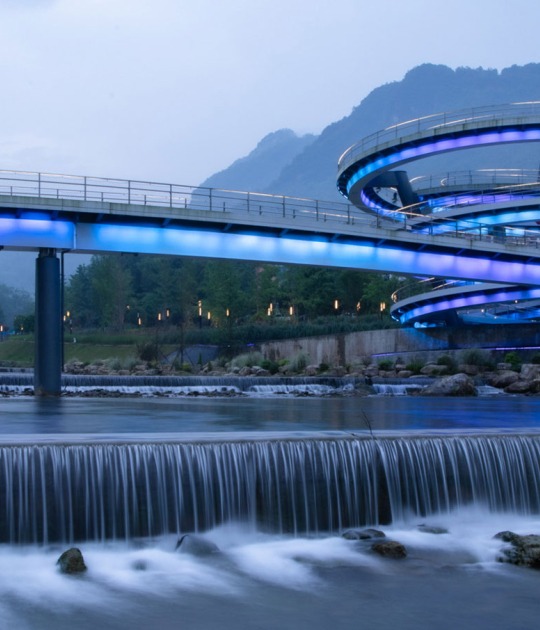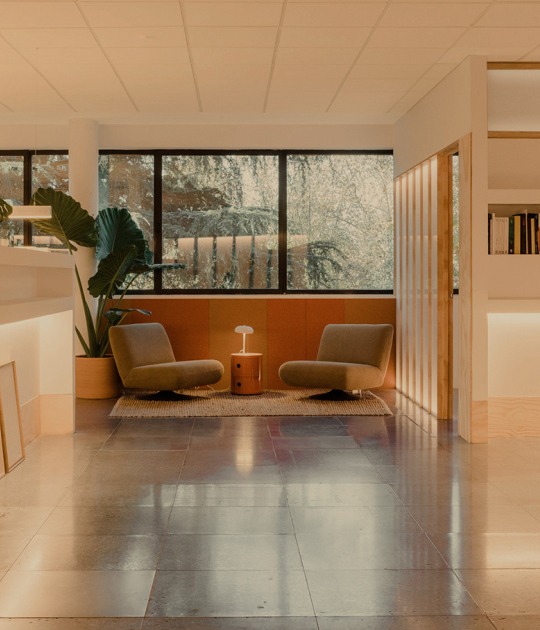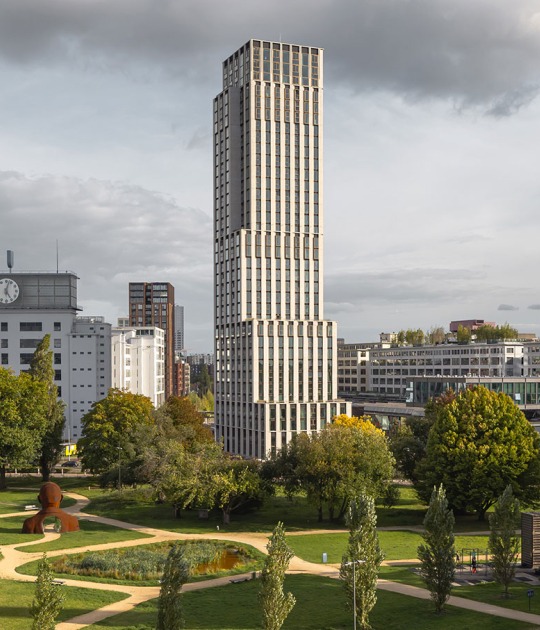The space is regenerated (old and new staggered terraces: walls and platforms) facilitating accessibility and an intelligent arrangement of the new constructions and equipment (light architectures) that allow a clear organization of the different elements that make up this small city.
Being an intervention by phases, the intelligent use of vegetation and construction materials stands out especially: blocks of compacted earth, stones from the local quarry, treated concrete pillars and girders, which seek the integration of tones and colours with their surroundings. The project has been selected for the FAD 2024 awards.
 Alfacs by Bajet Giramé + JAAS. Photograph by Joan Guillamat.
Alfacs by Bajet Giramé + JAAS. Photograph by Joan Guillamat.
Project description by Bajet Giramé + JAAS
The gradual transformation of this campsite begins with a new street that opens towards the sea, continuing a sinuous downward journey. In this place, two new central buildings are anchored on walls that stagger terraces for campers, some pre-existing and others added. One of the buildings (reception and shop) faces the access, the other (restaurant) unfolds towards the shore. The steps and walls, which sometimes expand to contain small auxiliary pavilions, have been built using prefabricated walls, local “Sènia” stone and concrete eroded by water. This type of artificial topographies appears as an infrastructure that suggests a slow future—works fragmented over years so as not to interfere with the campsite's operations—while embracing old shady pine forests, aromatic gardens inhabited by native plant communities, a multiplicity of pergolas, breathable reeds and vines, clusters of wooden cabins (24 new bungalows), and a wide variety of places for summer delight; whether dining on stone carpets, enjoying the breeze with feet buried in sand or diving in a pool embedded in a cove in front of the sea—places, all of them non-natural, half-found and (re)constructed by this project.
Time as a tool for a gradual evolution
At some point in late autumn, each year, a window of between 4 and 6 months opens to carry out small improvement works, before the desired spring season opening date. Within this time frame, a slow, piecemeal and gradual transformation of the Alfacs campsite has developed over the last few years – and will continue to do so in the coming years. There is no “one” project that must one day be finished, but rather a repertoire of strategies and infrastructural actions have given rise to a process that is known and desired to be unfinished, in constant transformation. This repertoire begins with the construction of old and new stepped terraces: walls and platforms that will serve as quasi-permanent supports for future light architectures (whether in the form of textile tents, pergolas or bungalows) that will temporarily appropriate each place. Faced with unitary object conceptions, a project of projects is proposed or, in other words, an archipelago of diverse, somewhat autonomous actions, thus facilitating a gradual implementation year after year, and making “changes on the fly” possible.

Alfacs by Bajet Giramé + JAAS. Photograph by Joan Guillamat.
Celebration, enjoyment and care outdoors
Deliberately ambiguous habitats are built, between exterior and interior, very diverse, as spacious, communal and sunny as they are intimate and shady, offering corners, topographies, porches, swimming pools and gardens, in a spatial concatenation that provides vitality to this holiday landscape. The central buildings raise large naves for coexistence and meeting under visible sloping tile roofs. The auxiliary pavilions are designed as discreet infrastructural bays that host and dignify different day-to-day activities and the care of the campsite's inhabitants: washing clothes and dishes, fish cleaning, personal and pet hygiene, vehicle washing, etc. These spaces open to a kind of community gardens, secluded porches and shaded areas where the vegetation grows, turning the care of the servants into playful and pleasant activities. Before the undulations of a rocky shore, you can recognize the existing topography of what (apparently) would have been a small cove, urbanized and occupied by camping plots more than fifty years ago. The filling of this cove by flint sand and a pool embedded against a circular retaining wall, responds to the collective desire to enjoy a small beach sheltered from the sea.

Alfacs by Bajet Giramé + JAAS. Photograph by Joan Guillamat.
Mineral support: pieces of Senia, rammed earth walls and eroded concrete
The materialization of the quasi-permanent supports is proposed through mineral construction. A topography of carpets and paths surrounds gardens and outdoor terraces. They are built with stone from a quarry just 10 km away—Sènia—incorporated in all its possible formats from its extraction, avoiding the generation of rubble material: standard cut stone to identify small carpets as meeting points, broken waste stone embedded in a pavement between random and regulated, stone in its gravel and sand format for both draining soils and for the visible arid of pavements, pillars, lintels and walls of “washed” and mass-tinted concrete—a concrete eroded by water, analogous to that found in the old wall along the coastline. The other load-bearing walls are erected using prefabricated blocks of compacted earth, in a horizontal and rigged format that—in detail—explains its tectonic logic, while emphasizing the interlocking of the monolithic complex in the distance.
Vernacular thermodynamics: inertia and transpiration
Without complications, the mineral construction of the central buildings, with great thermal inertia, and breathable walls—not only due to its lattices but also due to its material consistency—guarantees thermal comfort in hot summer noons. An atmospheric quality that is reinforced by the opening of the spaces towards construction and plant filters, trellised porches and reeds, under the shade of pine and carob trees, taking advantage of evapotranspiration and ambient humidity. The bungalows are built like wooden cabins, with a ventilated envelope of sawn planks attached to an exoskeleton that, in addition to being a porch, serves as a support for photovoltaic panels.
