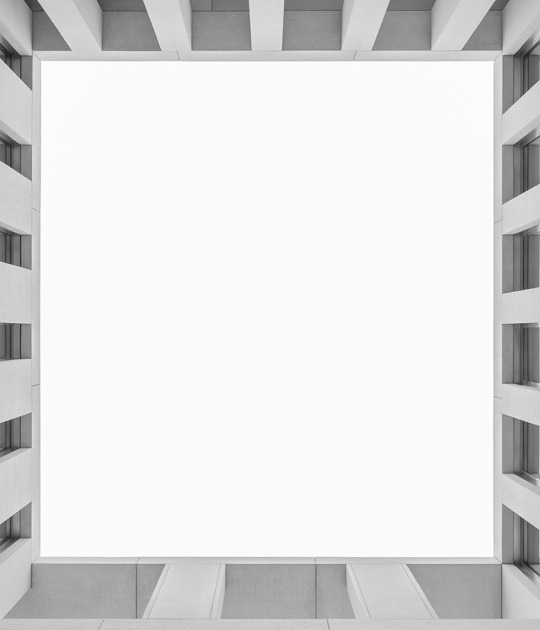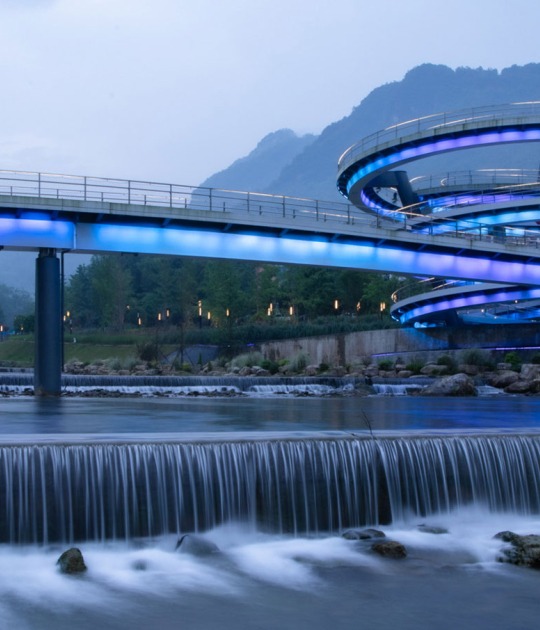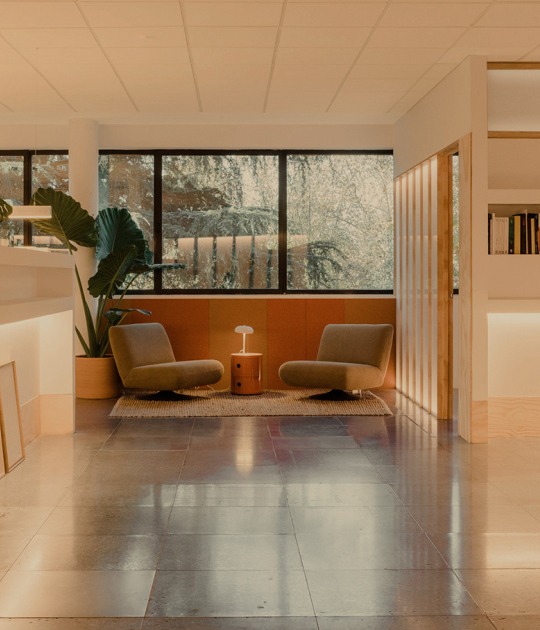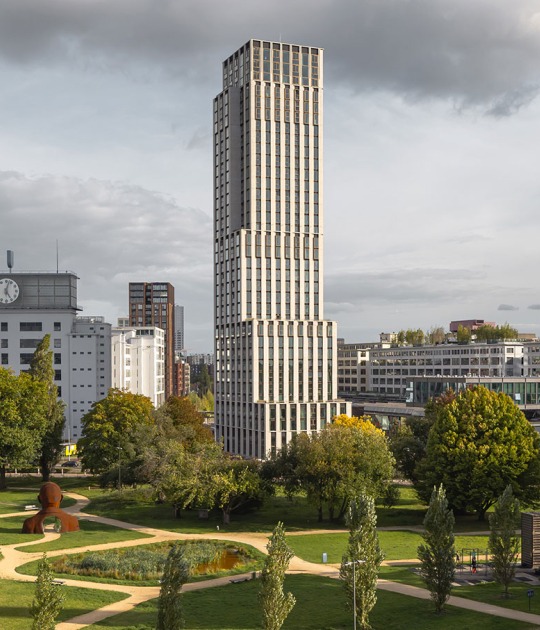There are two types of buildings in the project, the first, the shelter, is distinguished by its sloping roof, which follows the natural topography of the place, reminiscent of the shape of large attics or ancient chambers.
On the other hand, the typology appears that houses the reception building that serves as a base camp for campers, hikers and other visitors who participate in various outdoor activities, rejuvenation, nature observation or gastronomic discoveries organized on site.
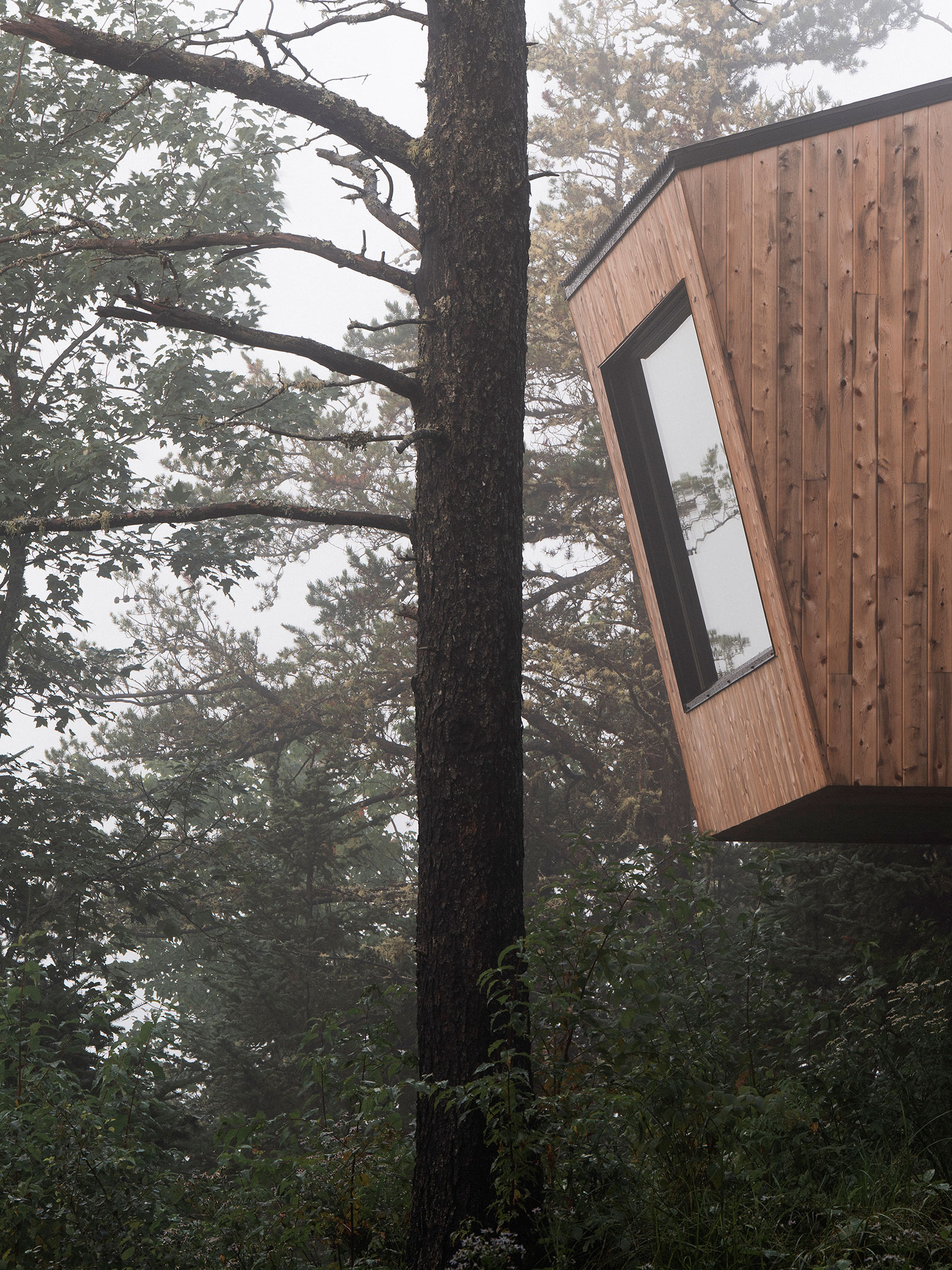
Territoire Charlevoix by Atelier L’Abri. Photograph by Raphaël Thibodeau.
Project description by Atelier L'Abri
The unique experience proposed by Territoire inspired the designers to develop an architectural response deeply influenced by its context. This led to a series of structures that are simple, yet varied; familiar, yet unusual. Immersed in nature, these site-adapted constructions provide rest, comfort, security, escape, and entertainment. Minimalist by design, the rustic installations integrate themselves in perfect harmony with their natural surroundings. The various modules imagined by Atelier L'Abri include camping shelters, viewing platforms with communal kitchens, and a visitor center that houses a forest buvette.
Territoire operates twelve months a year, giving visitors the chance to enjoy, discover, and rediscover the different landscapes and activities that each season offers in the region.
Intimacy, minimalism, and immersion
The five shelters are small, autonomous buildings that offer an intimate encounter with nature in complete comfort, both in summer and in winter. Balancing rusticity and modernity, they are warm and functional spaces, conductive to tranquility and evasion.
Their orientation, carefully chosen location, and generous openings provide ample room for nature. Perched on slender legs, the small cabins blend into the wild landscape with minimal impact on the ground. The lack of traditional foundations avoids the use of heavy machinery, unsuitable for the isolated and wild environment, and thus limits the deforestation required for the development of these forest constructions.
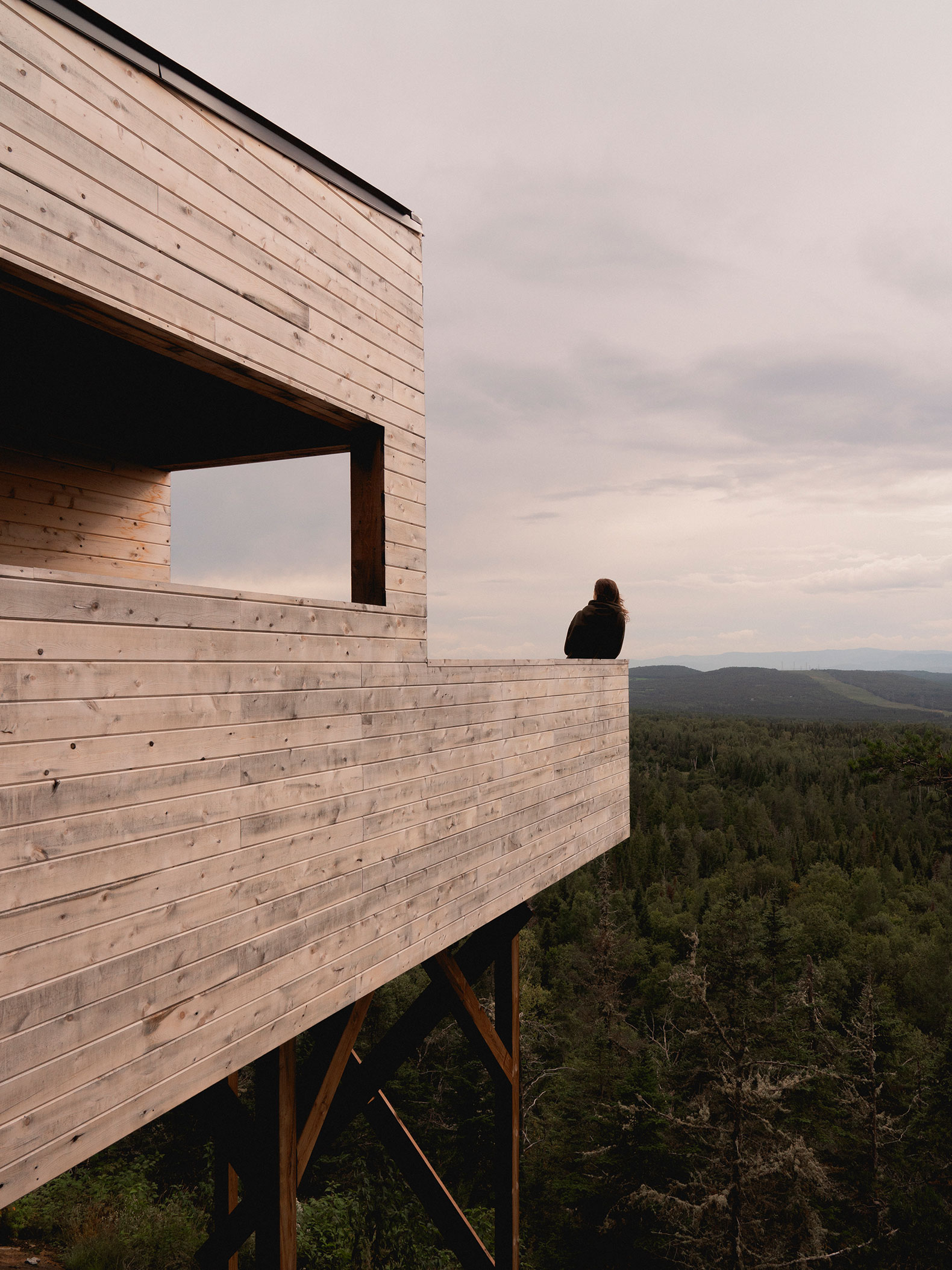
Territoire Charlevoix by Atelier L’Abri. Photograph by Raphaël Thibodeau.
The volume of the shelters is distinguished by its single-slope roof, which follows the natural topography of the site. This bold form is reminiscent of the shape of large dormers, or old cameras. Like these optical devices, the prisms of Territoire's small living machines peak towards a wide opening to form a true focal point on the landscape. This large glass pane spans the entire width of the interior plan and tilts lightly towards the valleys below, creating a plunging view of the territory. The cabins face the sunrise on one side of the site, and the sunset on the other, thus offering varied experiences of the region and its timeless moments.
The layout is compact and functional to reduce the building's impact, but meticulously optimized in its interior design to offer a generous and comfortable space. The shelters are equipped with a kitchenette, a small dining table, a wood stove, and a large bed directly in front of a bay window. Bench spaces are integrated into the floor's changing levels. A built-in space also enables the placement of an additional mattress, making it possible to accommodate three people in a shelter. These height variations give a hierarchy to the spaces and create, without cluttering the plan, a separation between the work area of the kitchen and the rest area of the bed. Each shelter also includes a covered outdoor dining area adjacent to the interior volume. This terrace features a large table and a workbench, providing a protected entry area for occupants.
The interior design is sleek and warm. A series of integrated furniture modules was designed to maximize space usage within a reasonable budget. These simple and utilitarian modules are inspired by the modernist explorations of the early last century, while the use of economical and standardized materials, such as plywood, evokes the pieces of Donald Judd. White wood paneling softens the experience and invites tranquility, offering a contrast with the exterior wood cladding's raw and natural finish, in harmony with its surroundings. The outdoor program of the shelters is completed by a fire circle, a log shelter, and a wooden dry toilet.
In addition to the shelters, Territoire Charlevoix offers a camping experience in archipelagos, which are small groups of ready-to-camp wooden platforms. Each platform is isolated for more privacy, but remains near a panoramic shelter perched on the mountainside. These shelters are the heart of the archipelagos and provide the camper islands with a protected space that includes a common kitchenette. These spaces promote a community spirit and invite meeting, relaxation, contemplation, and conviviality, in addition to offering some of the most impressive views of the site.
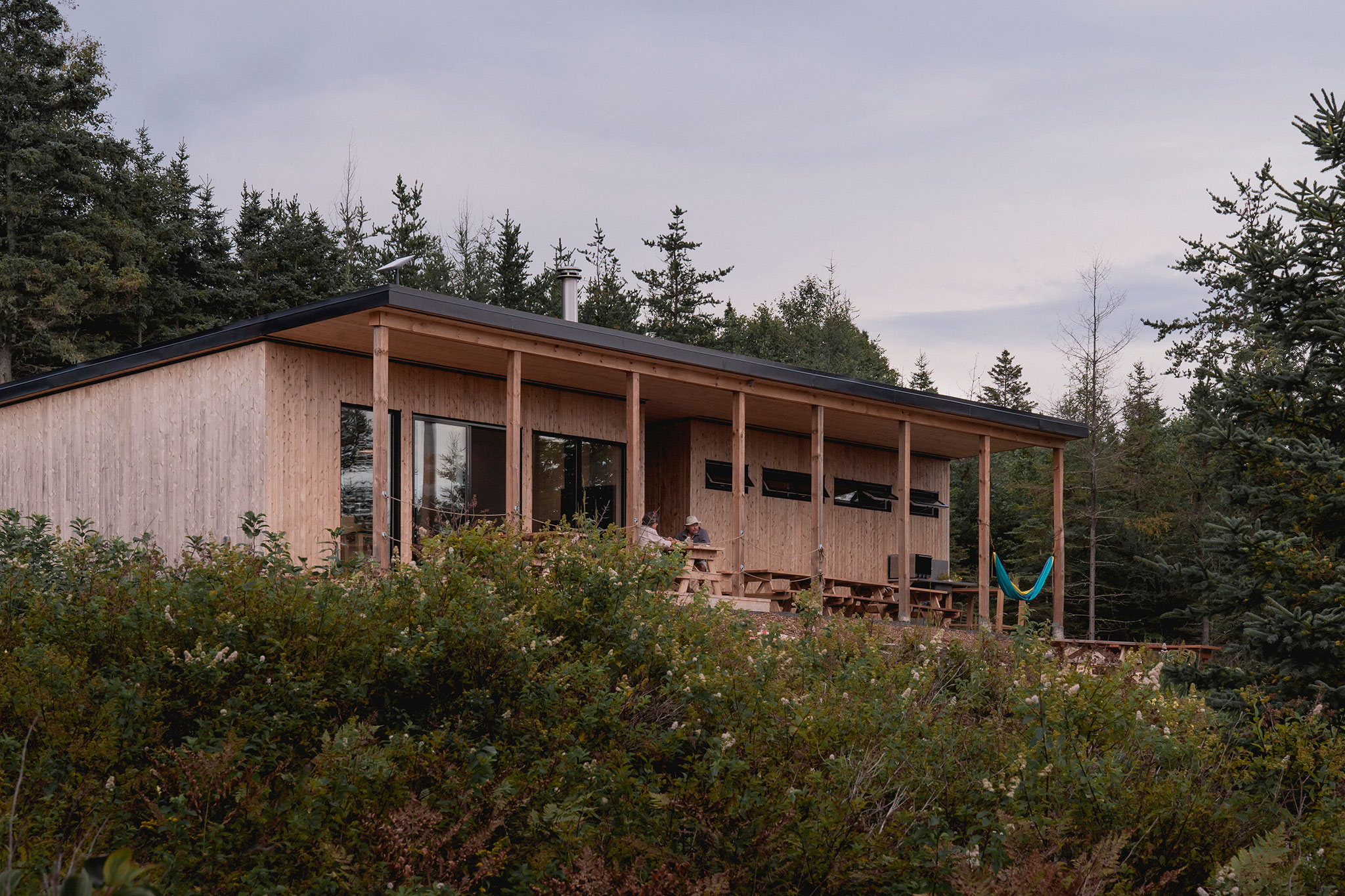
Territoire Charlevoix by Atelier L’Abri. Photograph by Raphaël Thibodeau.
Finally, the reception building serves as a basecamp for campers, hikers, and other visitors coming to participate in various outdoor activities, rejuvenation, nature observation, or gastronomic discoveries organized on the site. The building is split in two by a central breakthrough, oriented towards the landscape. On the reception side is the “Oui Oui” forest buvette, which enables the sharing of good food and fresh air, either inside the warm environment of the dining room, or outside on the long terrace. Opposite, the utility side of the building includes a sanitary block with showers and bathrooms.
It is through this family of varied buildings, all carefully integrated into their environment, that visitors to the site are invited to quietly discover the place for a complete immersion in the territory.
Slowness, beauty, and simplicity
The shelters and facilities at Territoire combine beauty, comfort, and simplicity. They invite both body and mind to tune into nature, to harmonize with its slowness and pulse, and to take root once again. In Territoire, architecture regains its essential functions, providing shelter from the elements, first and foremost, but also breaking free from the parameters of habit to offer a space of well-being sheltered from time. The small, solitary structures in the forest become vehicles for experiencing the vital need to escape. They provide opportunities to get lost and find oneself, to explore new perspectives on nature and ourselves.

Territoire Charlevoix by Atelier L’Abri. Photograph by Raphaël Thibodeau.
Territoire Charlevoix is the third ecotourism site designed by Atelier L’Abri, along with the shelters at Parc du Poisson Blanc in Outaouais, and the facilities at the Farouche Tremblant Nordic farm in the Laurentians. Each site offers a new natural context rich in architectural inspirations and constructive explorations.
“the project is part of a deep and ever-evolving reflection on our relationship with the territory and how to inhabit it”,
Says the team.
The main challenge of such a project lies in the delicate balance between nature and architecture. It presents an opportunity to explore and push the design concepts of simplicity, minimalism, and efficiency in service of a sincere experience with the environment. Living in the buildings of Territoire Charlevoix inspires us to slow down and embrace degrowth. These simple structures, made with limited means, bring us back to the essence of our needs, while offering a tremendous opportunity to reconnect with nature. They encourage us to reconsider our relationship with construction and the reduced impact our buildings could have on our world, without sacrificing what is essential to our well-being and our complex relationship with our territories.

















































