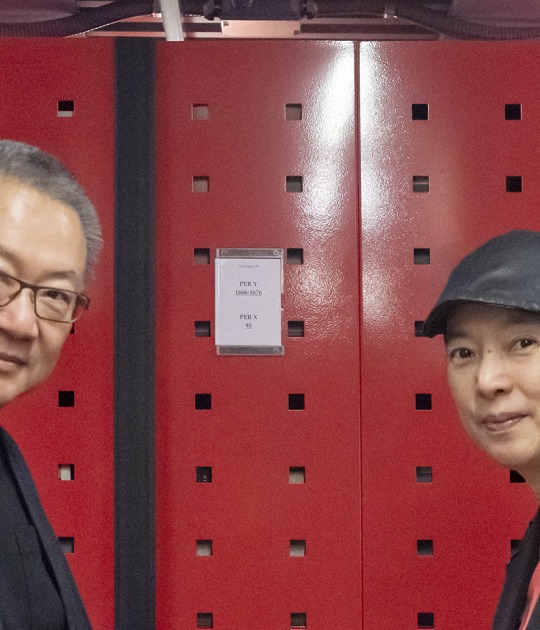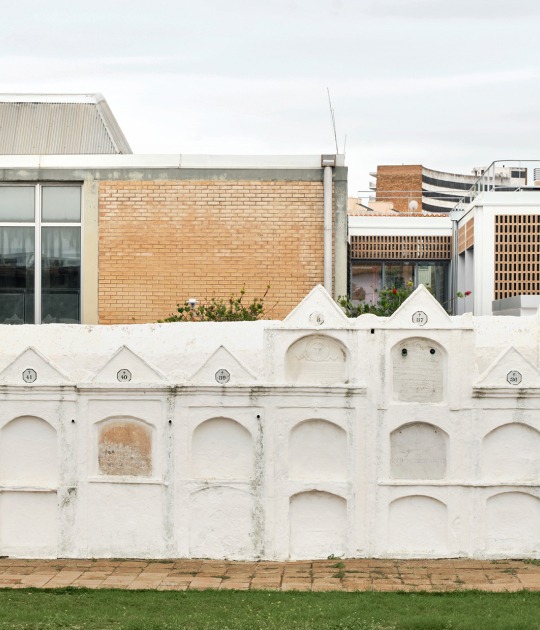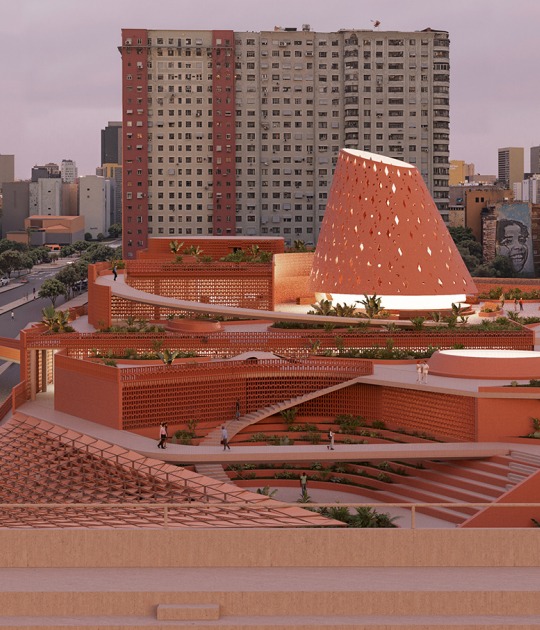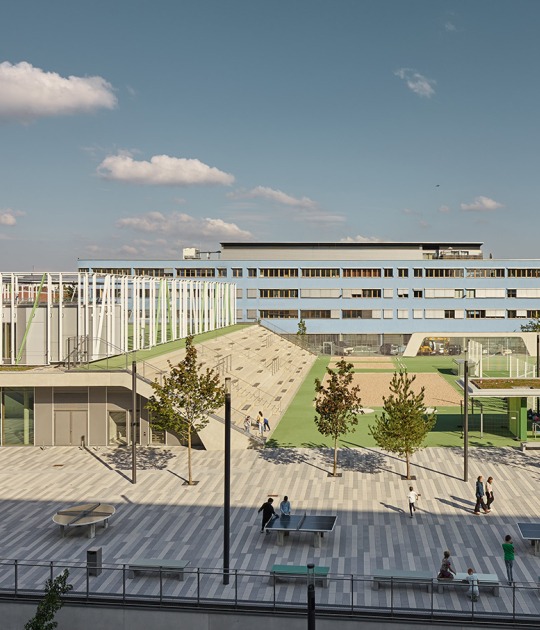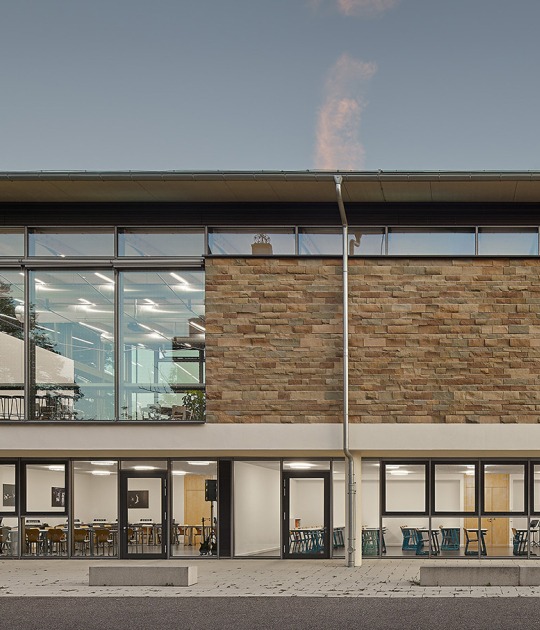
Sogo Arquitectos aimed to maximize the spaces' advantage of Picassent's favorable climate; for this reason, the covered volumes are limited to strictly educational uses, leaving the remaining places in the open spaces. Access is from the most developed of the three sides of the plot, to facilitate circulation in and out of the classrooms. It is followed by a space occupied by a large tree and orange trees, which lead to the portico that leads to the primary, preschool, and administration areas, and which organizes the rest of the buildings. Upon reaching the north volume through the portico, one encounters two parallel volumes bordering the garden, which incorporate the remaining classrooms and an intermediate courtyard planted with lemon trees.
The structure is based on a combination of metal pillars and solid concrete slabs that, when placed parallel to the façade, create a lateral portico in the building. The larger spaces, such as the dining room and gym, are located on the sides of the volume, bordered by a concrete wall that supports the trusses used to construct the skylights.
The enclosures are ceramic and covered with stone or plaster, depending on the space. The flooring varies according to use, being polished concrete on the interior and washed concrete on the exterior. The woodwork achieves visual unity and greater light both inside and out. The building's energy requirements are met by solar panels, which also supply an air renewal system.
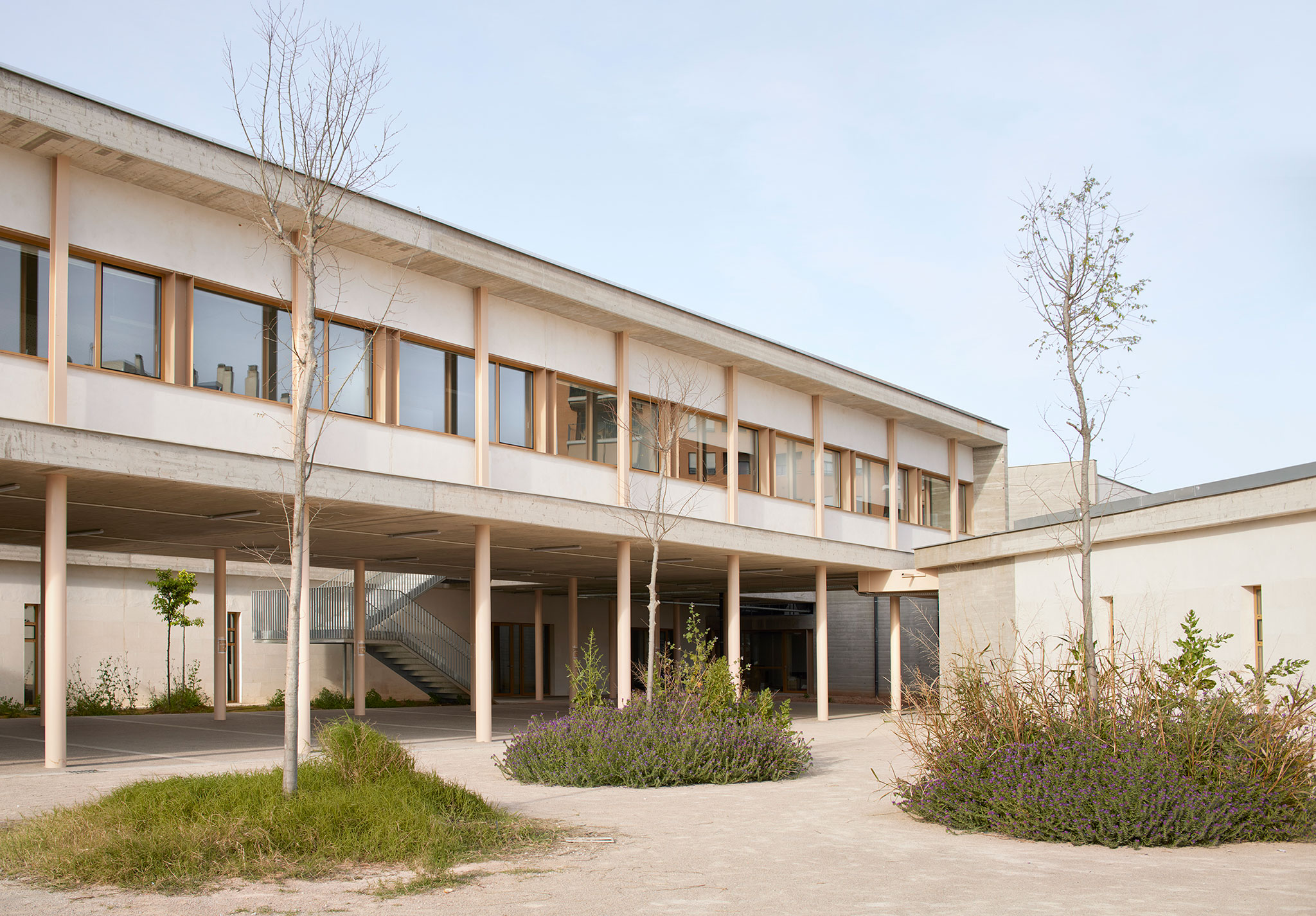
The boundary between farmland and city. Sibil.la Mercer by Sogo Arquitectos.
Description of project by Sogo Arquitectos
The Sibi.la Mercer public school is located in Picassent, a town of about 22,000 inhabitants located 11 km west of the Mediterranean Sea and 11 km west of the city of Valencia. The land that separates Picassent from the sea is the vast plain into which the Turia River flows. An alluvial terrain transformed over the centuries by the constant construction of a hydraulic infrastructure that turned the arid lands into fertile orchards structured by the network of irrigation ditches that distribute the waters of the Turia, north and south of its course. Part of the plain is perforated by the Albufera lake, originally saltwater and now largely converted into productive rice fields. Almost on the border of this plain is Picassent, elevated 54 meters above sea level. The lands of Picassent were replacing rainfed crops with irrigated crops, thanks to the construction of new hydraulic infrastructures that began in the 17th century. Nowadays, the municipality of Picassent is an orchard full of orange groves and other fruits.
Both this and all the villages of the plain, although they were perfectly inserted in the orchard, have grown denying it. The building in height, allowed in order not to occupy the valuable territory, was not incompatible with layouts that respected its true structure, which starts from the hydraulic infrastructure that generates the fields. The core of Picassent grows to a line and, behind it, is the garden. It does not mix. In one of these borders between the urban and the fertile orchard is located the plot where we have built the school. It is a triangular plot whose north side borders the orchard, while the other two fall into a completely urban environment.

The implementation strategy has been to create three bands parallel to the triangle in which the necessary building and sports courts will be inserted, so that they surround a triangular garden that replicates the directions of the plot. The geometry that governs the project is common to both the built and outdoor spaces, which helps to generate continuity between them. This has been one of the objectives of the project: to encourage the available space to be lived taking advantage of the perfect climatic conditions of Picassent. All common spaces that are not strictly educational are outdoors, covered, wooded or looking for the pleasant winter sun.
The entrance is on the more urban side, at the hinge between the two built-up strips. After an anteroom where a large tree (Grevillea robusta) and orange trees are planted, a large canopy leads to the porch that leads to the primary school, the nursery block and the administration block. This canopy, in addition to receiving, completes the covering of the school routes.

The entire primary school program is located in the north block. Two bodies parallel to the side facing the orchard house the classrooms, separated by a courtyard in which lemon trees have been planted and at the ends of which are located the stairs that communicate with some outdoor spaces, although covered, from which access to the classrooms located on the second floor. Closing the courtyard, at both ends, are the technical rooms, from which the layout of the facilities starts. The classrooms are built with metal pillars located every 3.75 m. and floor slabs made of solid reinforced concrete slabs, formed with wooden slats. Both the pillars -which run parallel to the facade without interfering with it- and the floor slabs are exposed, allowing the school's construction system to be understood. At opposite ends of the classrooms are built the large spaces, dining room and gymnasium. Two parallel walls of exposed concrete support the metal trusses on which rest the skylights that allow light to enter from the north.
To the southeast of the canopy are the kindergarten classrooms, separated from the administration block, which opens slightly, leaving the children's playground between the two buildings, onto which all the classrooms overlook and where fruitless mulberry trees have been planted.

The enclosures are of ceramic material covered with stone or plaster, the pavements of polished concrete in the interior, washed concrete on the exterior and stone on stairs and toilets. The carpentry is the same on the exterior and interior, which provides great luminosity and a unitary reading from the interior spaces or the garden. Sufficient photovoltaic panels are installed on the roofs to cover the school's energy demand, where an air renewal and air conditioning system has been implemented.
We intend that this school located on the edge of the urban core, when the trees grow, contribute to dilute these borders that unnecessarily separate the precious territory so expensively worked by humans, from an urban hinterland that should take it more into account. To look at the orchard and blend in with it.
















































