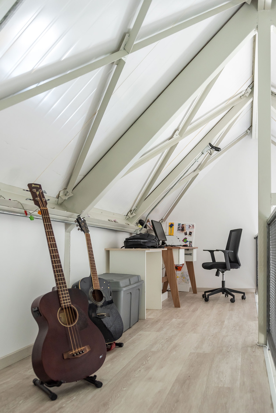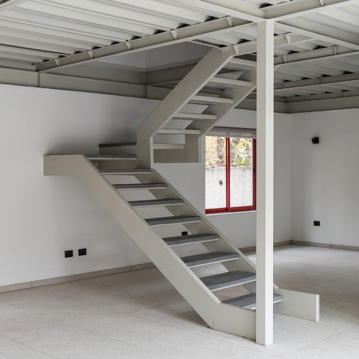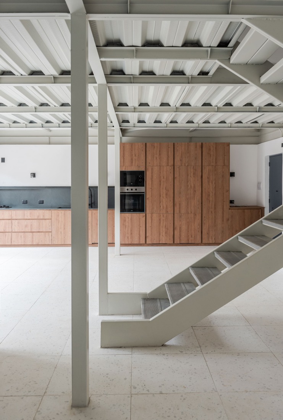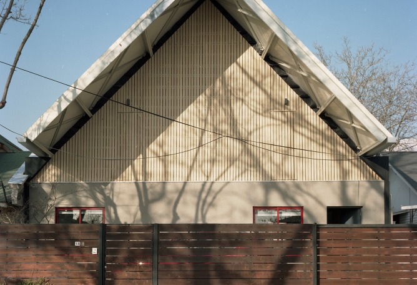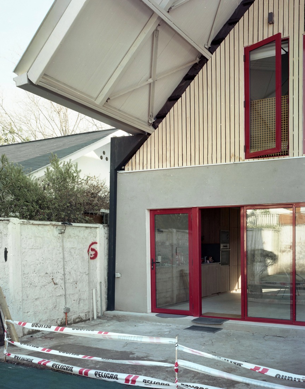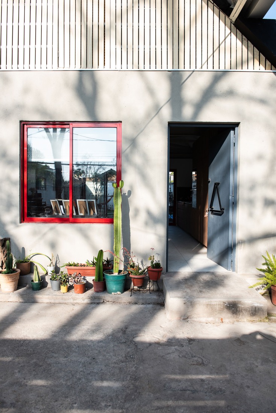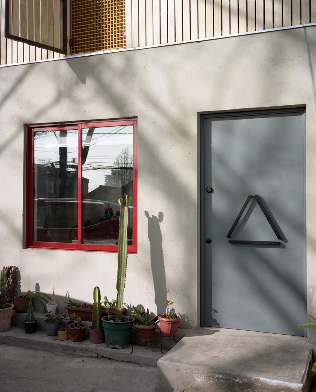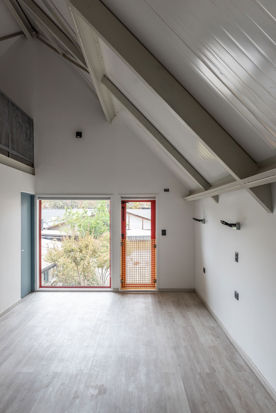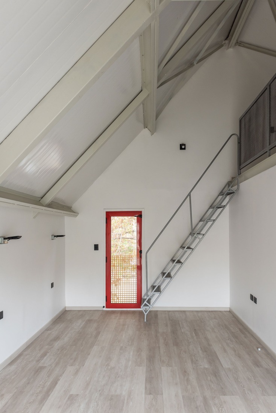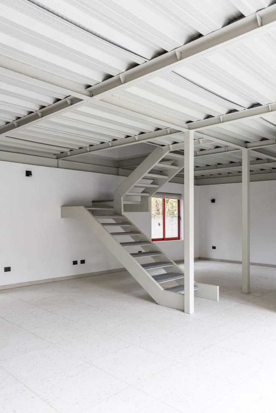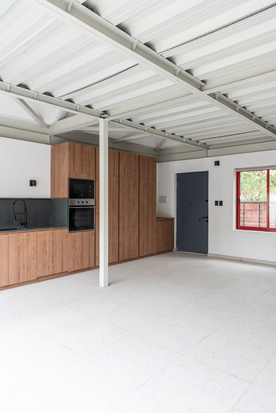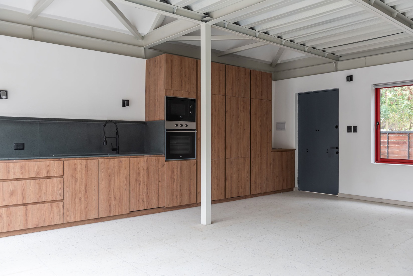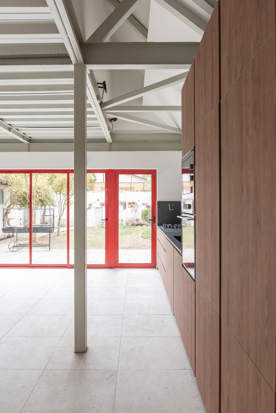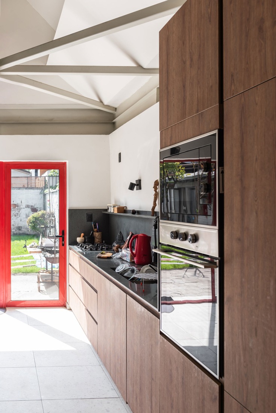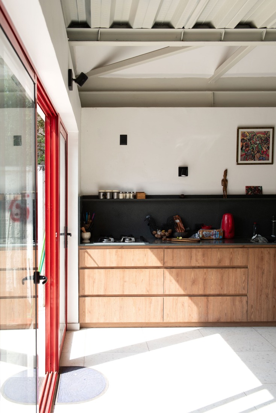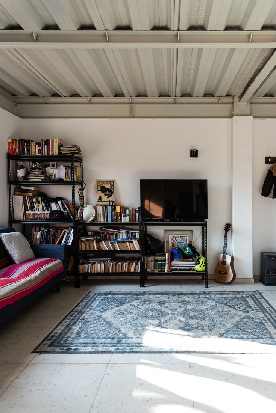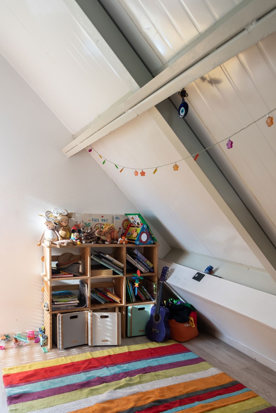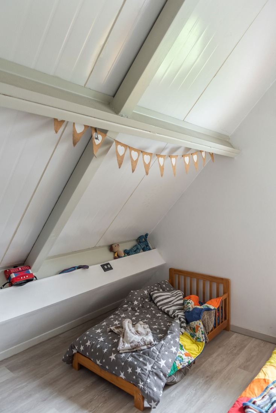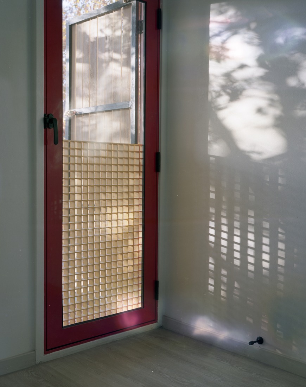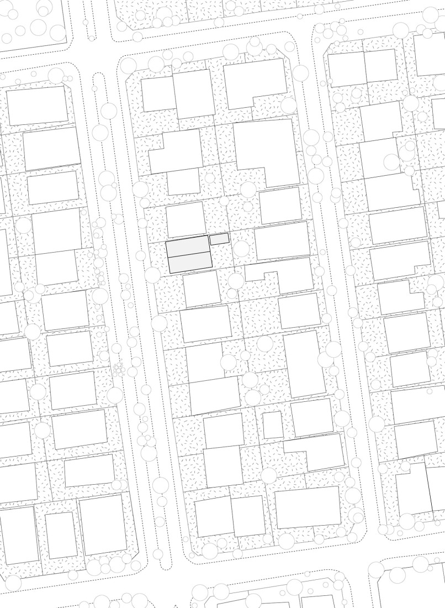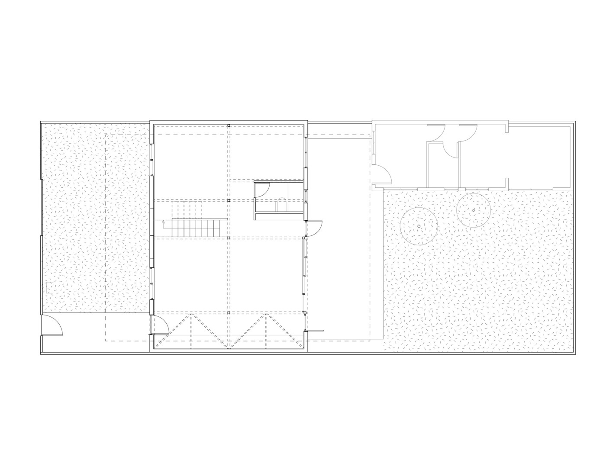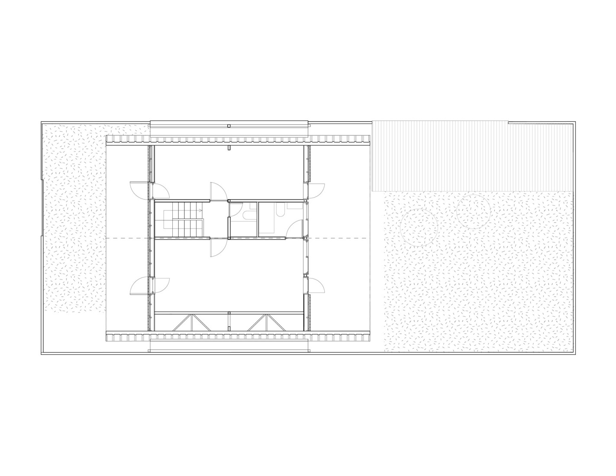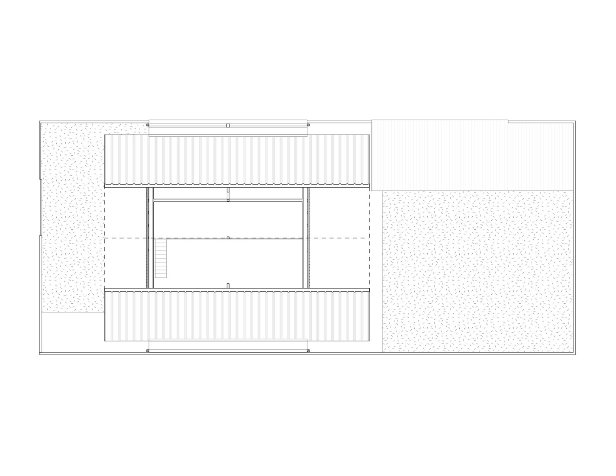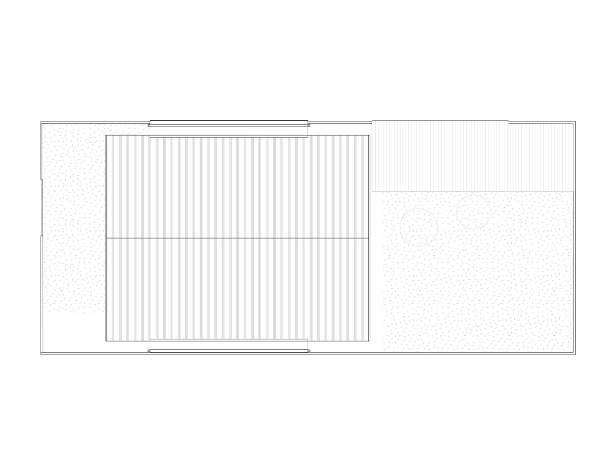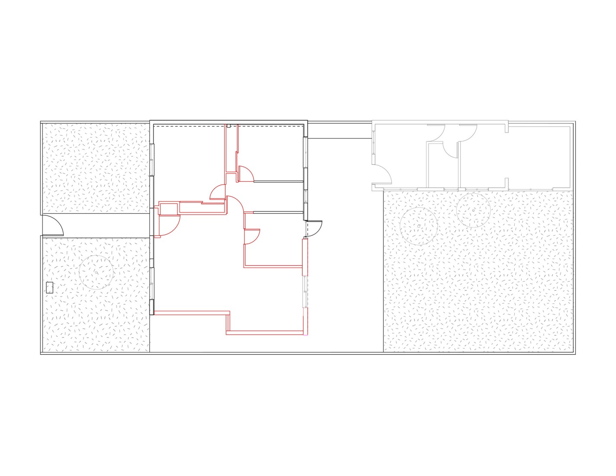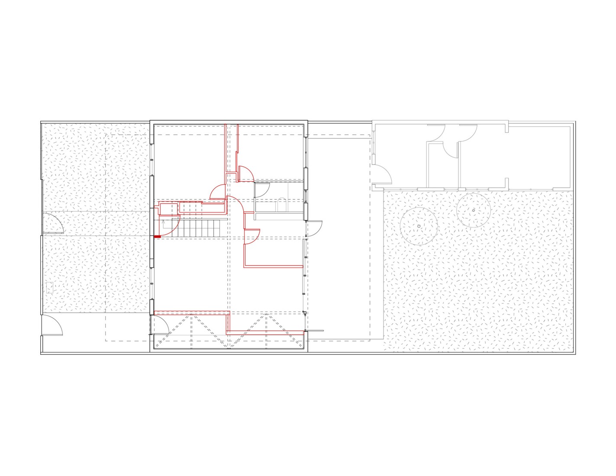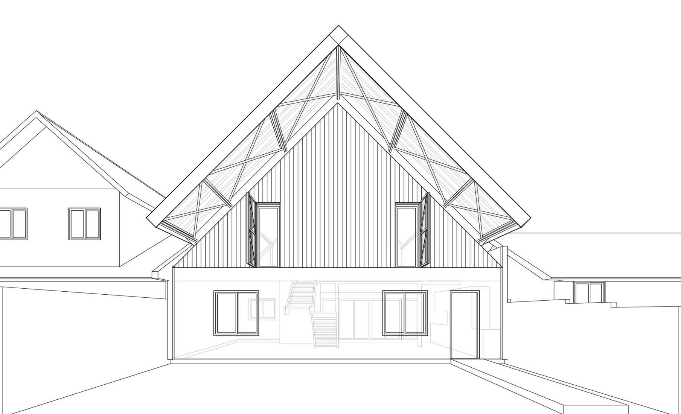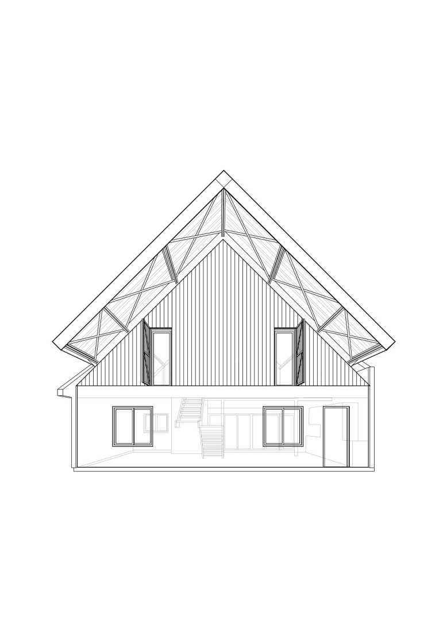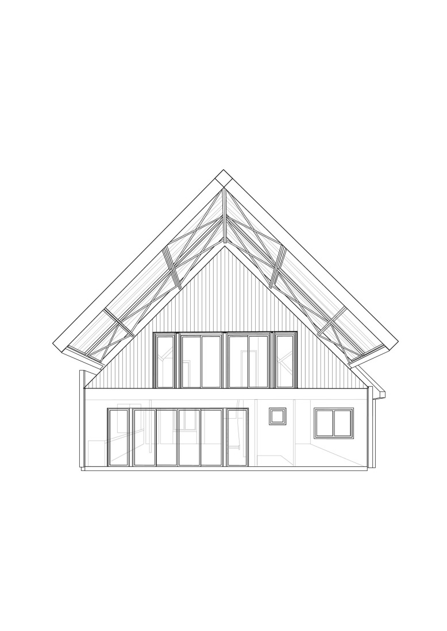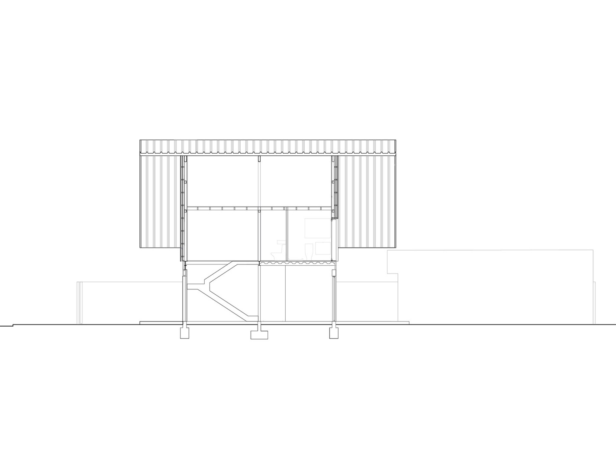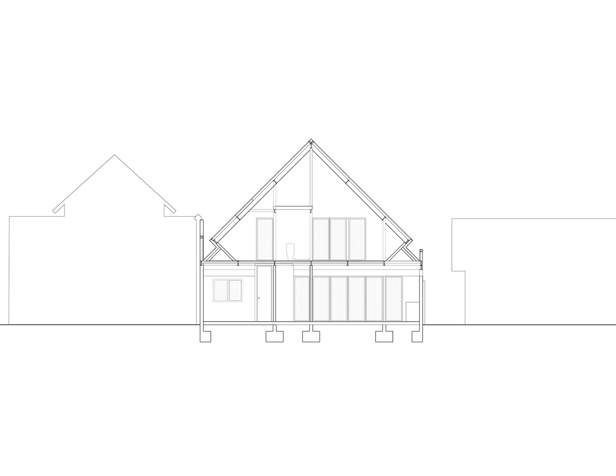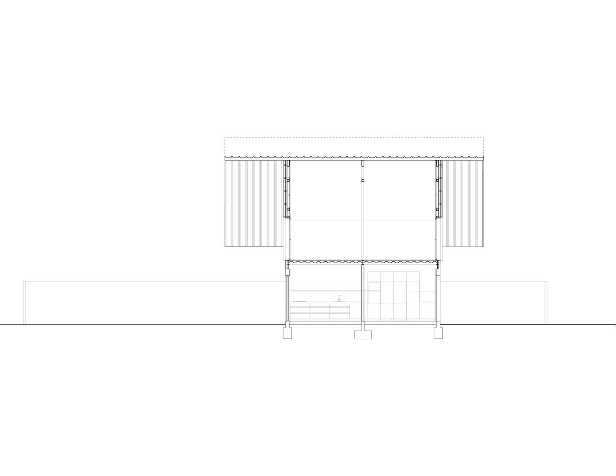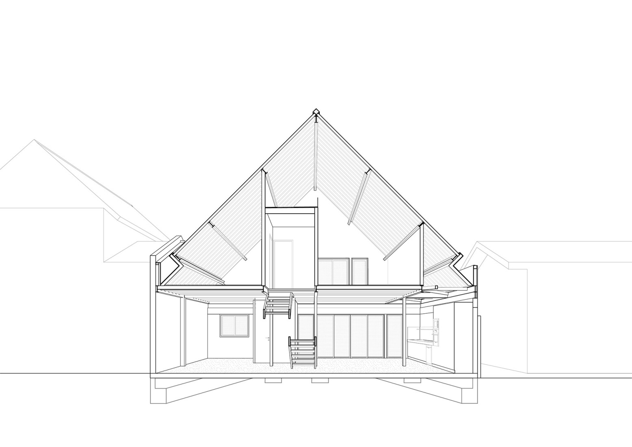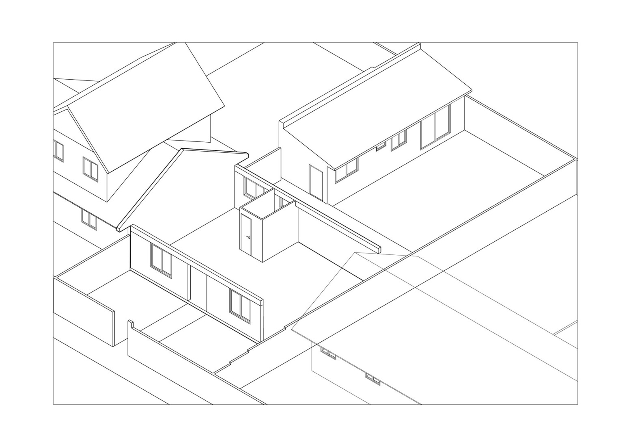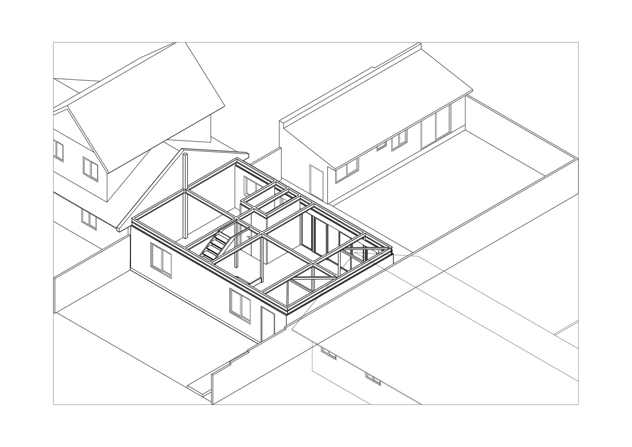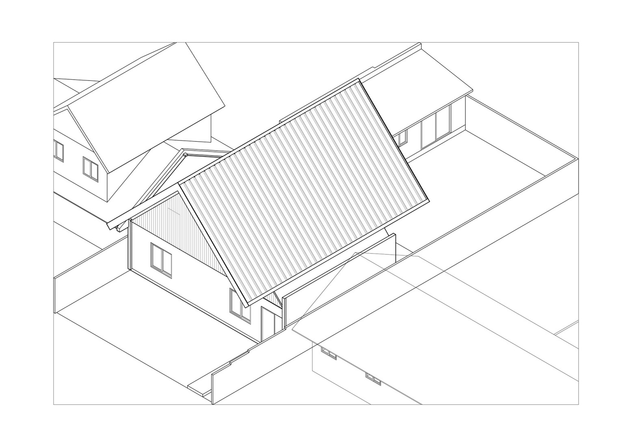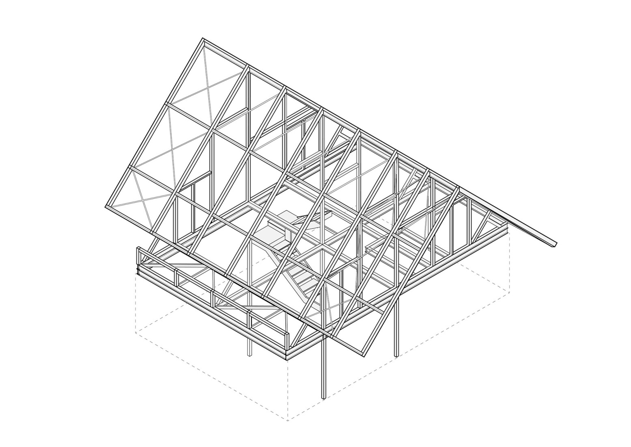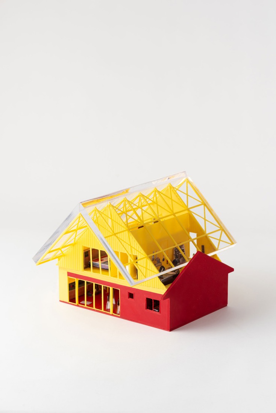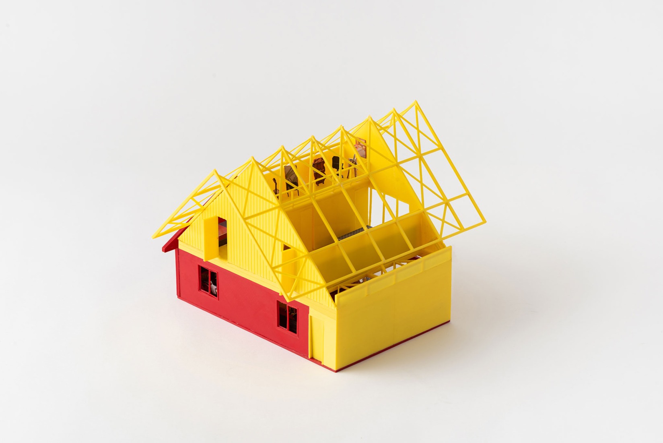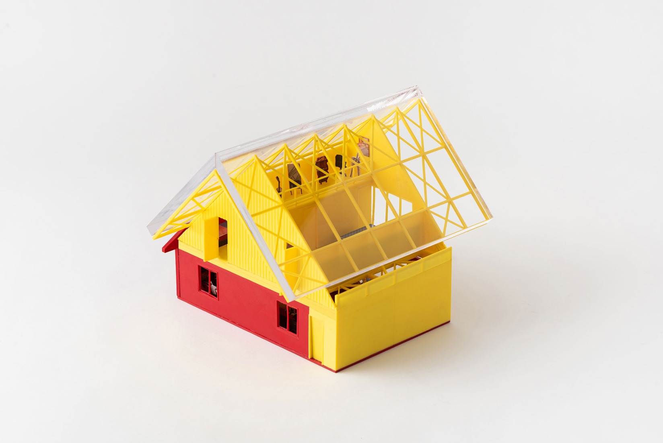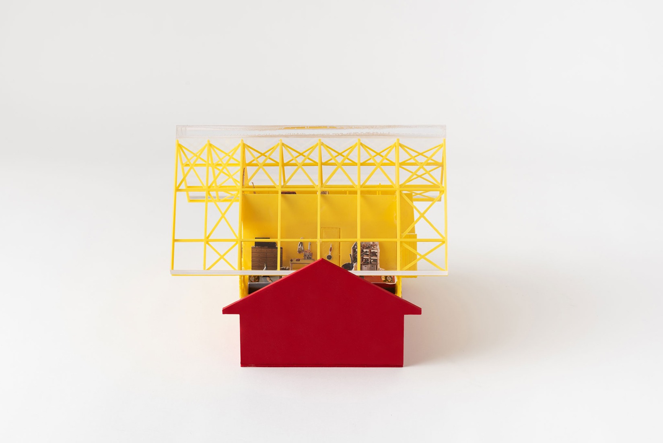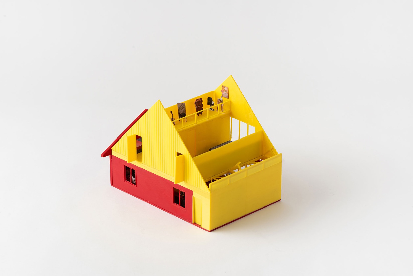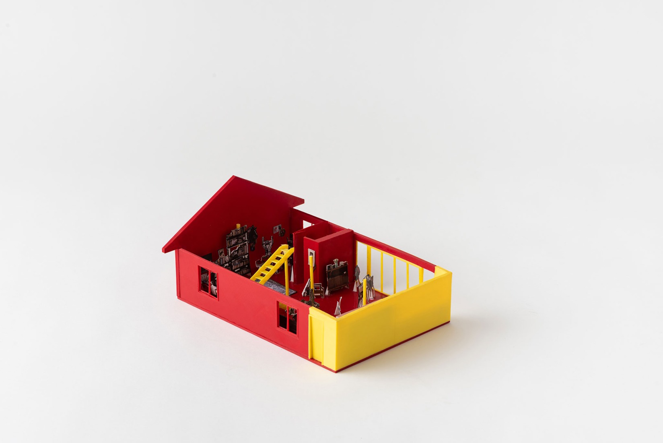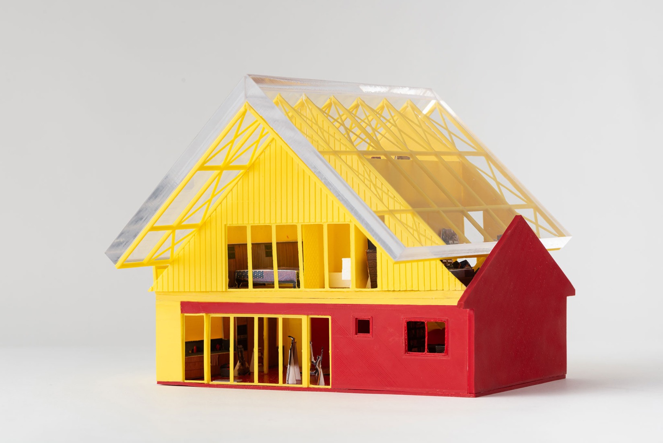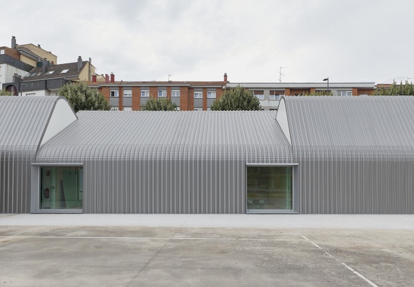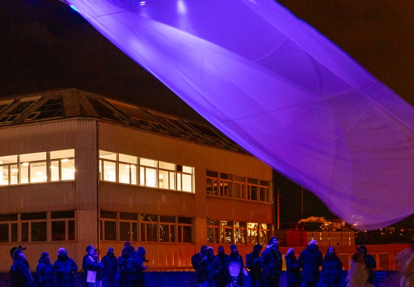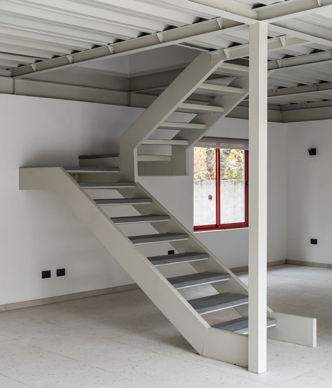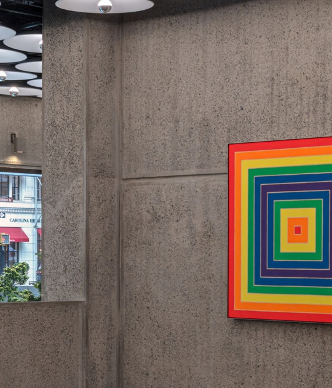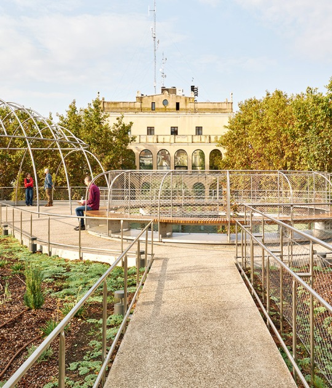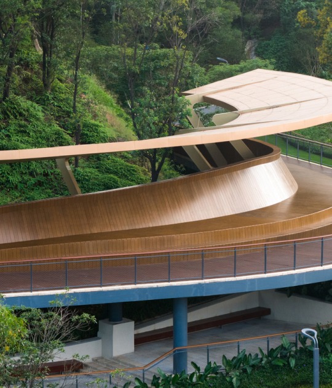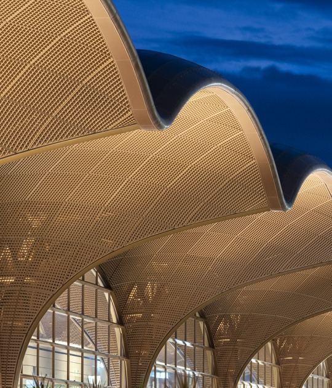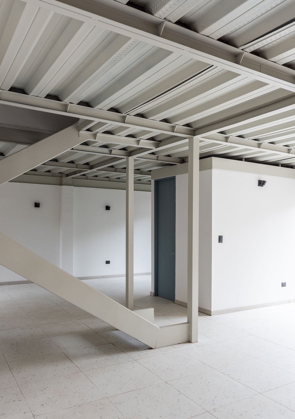
The renovation of "Casa ZA," carried out by architect Rodrigo Valenzuela Jerez, is the result of a series of requirements from local regulations, technical specifications, and functional solutions. The first floor was designed as an open-plan space with a bathroom, while the second floor features spacious rooms, a mezzanine, and two bathrooms.
For its execution, bioclimatic design and low cost were optimized through the use of thermal panels on the facade, large eaves to reduce solar gain, and industrial materials.
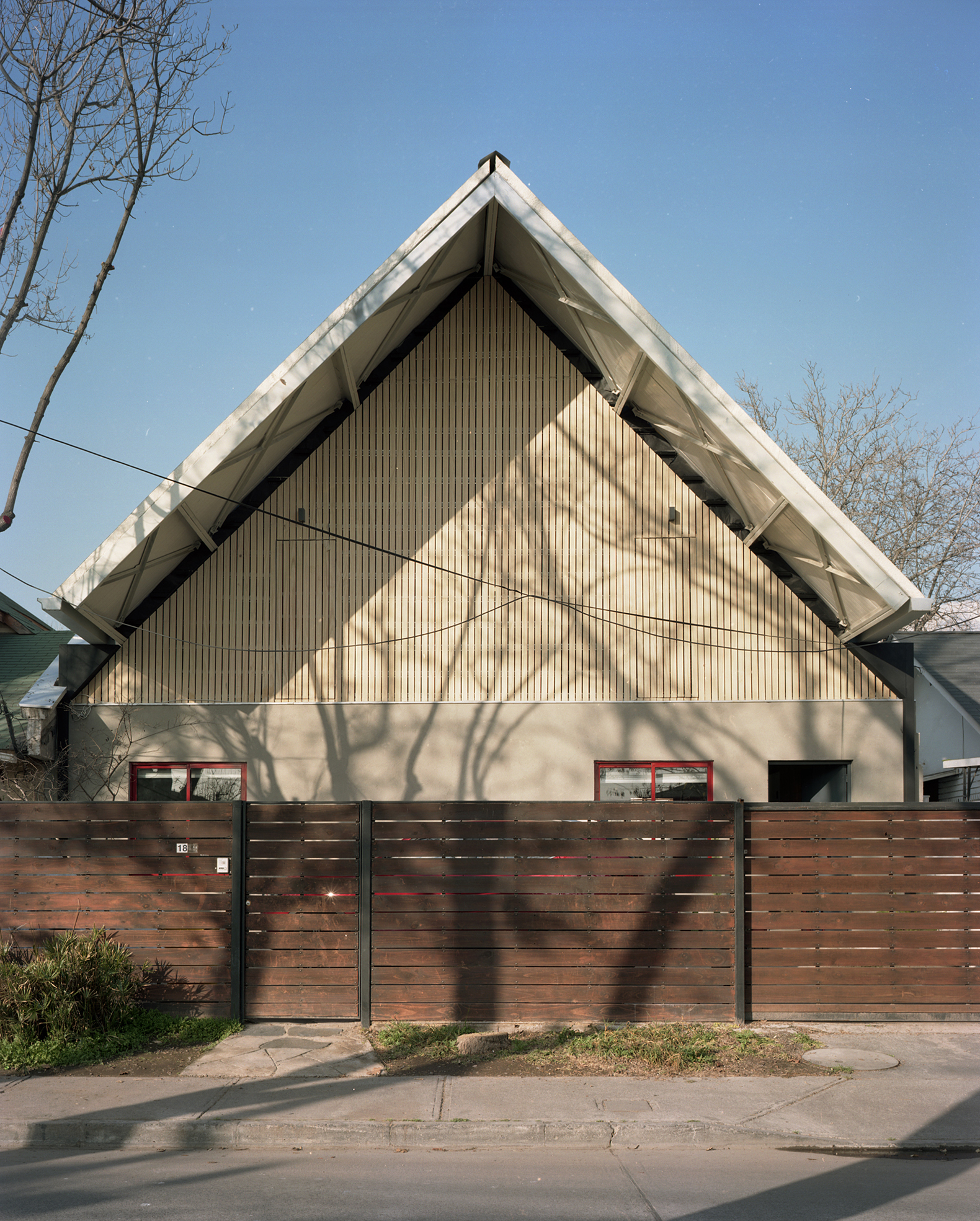
ZA House by Rodrigo Valenzuela Jerez. Photograph by Macarena Alvarez.
Project description by Rodrigo Valenzuela Jerez
The process is a collaboration with an architect friend, with extensive experience in industrial architecture, specifically in the field of prefabricated refrigeration panels, for the renovation of his own home.
The project involves the transformation of a pre-existing house from the 1970s that had been previously modified in the 1990s. The main action of this new intervention was adding a second habitable level.

From the outset, the economic dimension of the project became the primary design variable. To address the scarcity of resources and transform this constraint into a design opportunity, the following strategies were used: avoiding unnecessary division of space, working with industrial materials not always used in residential projects, and minimizing finishes. In terms of volume, the second-floor addition is essentially the result of the possibilities allowed by local regulations requiring 60º slopes. This structurally simple morphology meant that a series of technical, legal, and functional requirements converged at the property lines. The other key aspect of the building's volume was the eaves. These extend two meters towards the street and three meters towards the interior courtyard from the facade's plumb line. This design aimed to protect the facades from the sun—primarily the afternoon sun—while simultaneously creating intermediate areas or terraces, covered but open to the exterior—especially towards the interior courtyard.
In short, the use of thermal panels, the strategic placement of large eaves, and the extensive enclosure on the west facade optimized the passive bioclimatic performance of the new house.
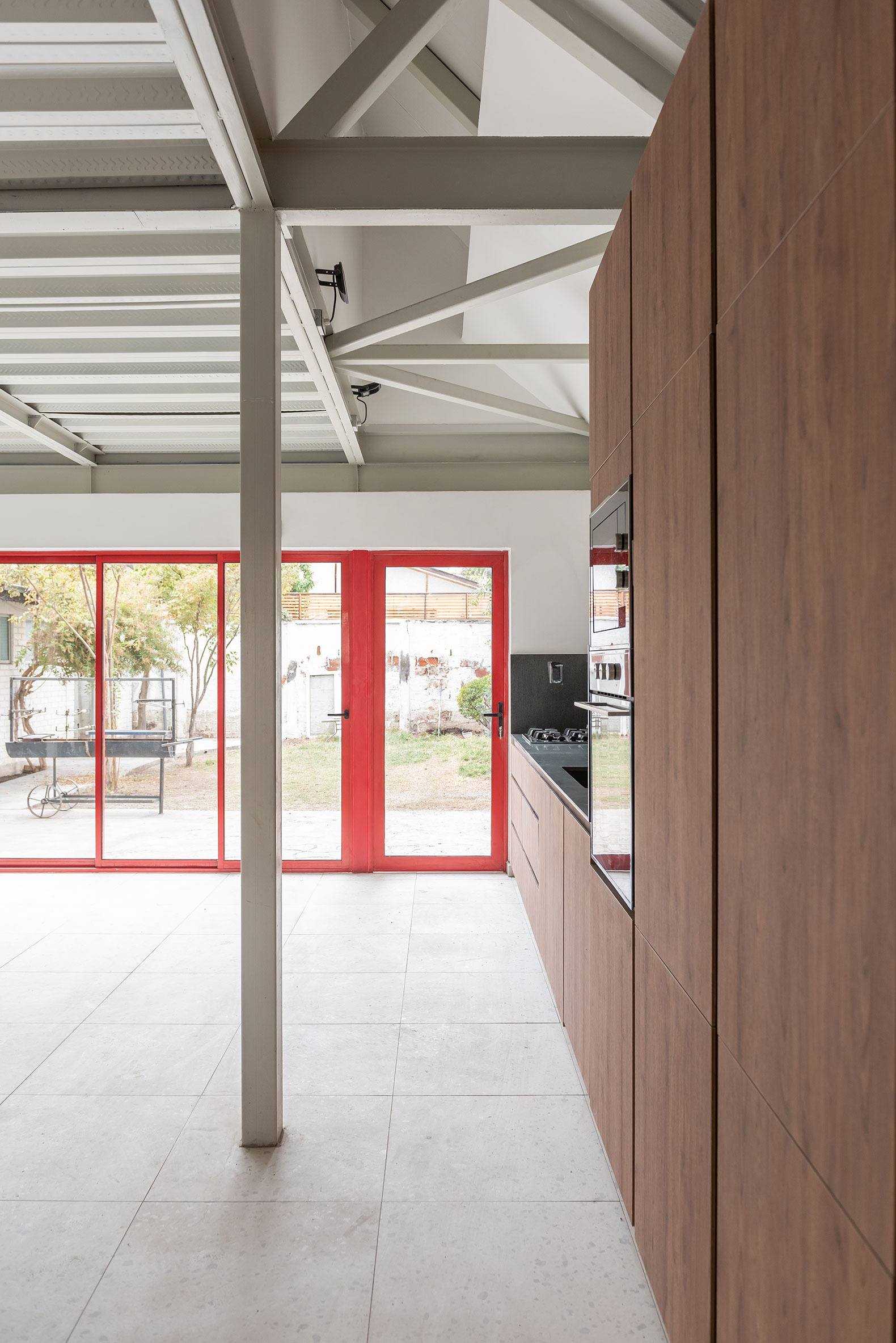
Finally, the house was configured as an open-plan space on the first level, incorporating a bathroom; on the second level, two large rooms, a loft, and two additional bathrooms were distributed. The idea behind this spatial organization is that the inhabitants can use the spaces according to their family needs, also incorporating the possibility of working from home.
This house is the fourth in a series of projects exploring programmatic indeterminacy and open systems. The aim is to empower the occupants to freely decide how to use the house.
