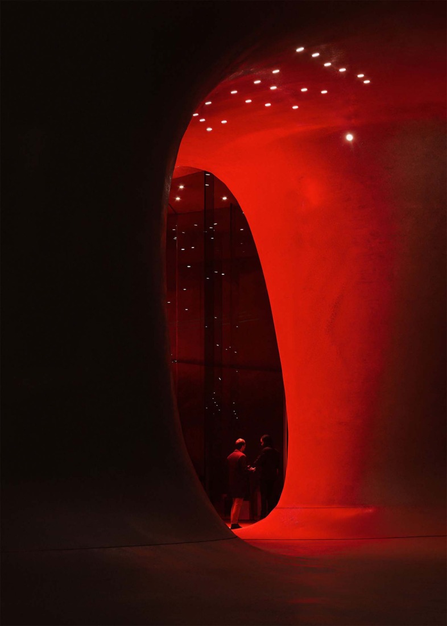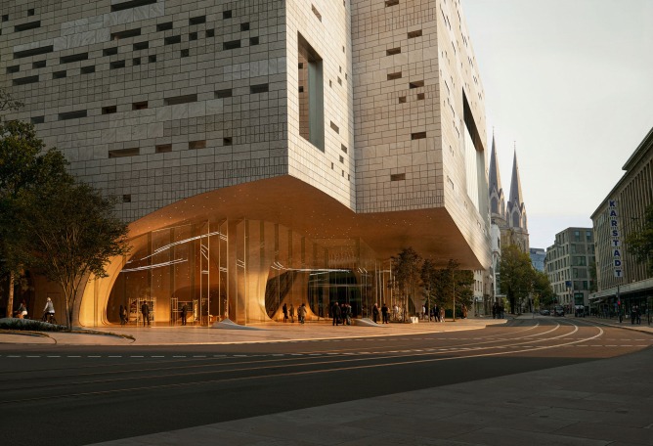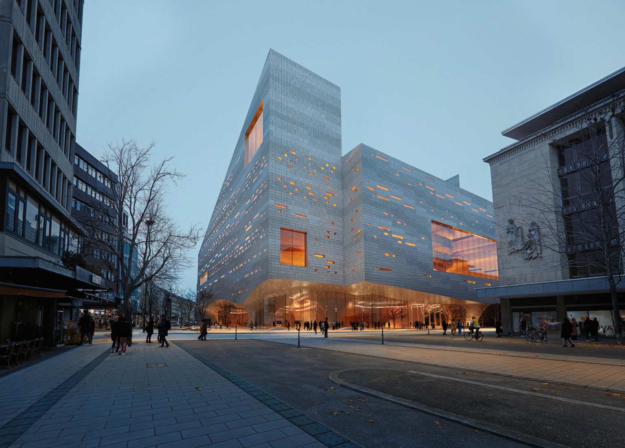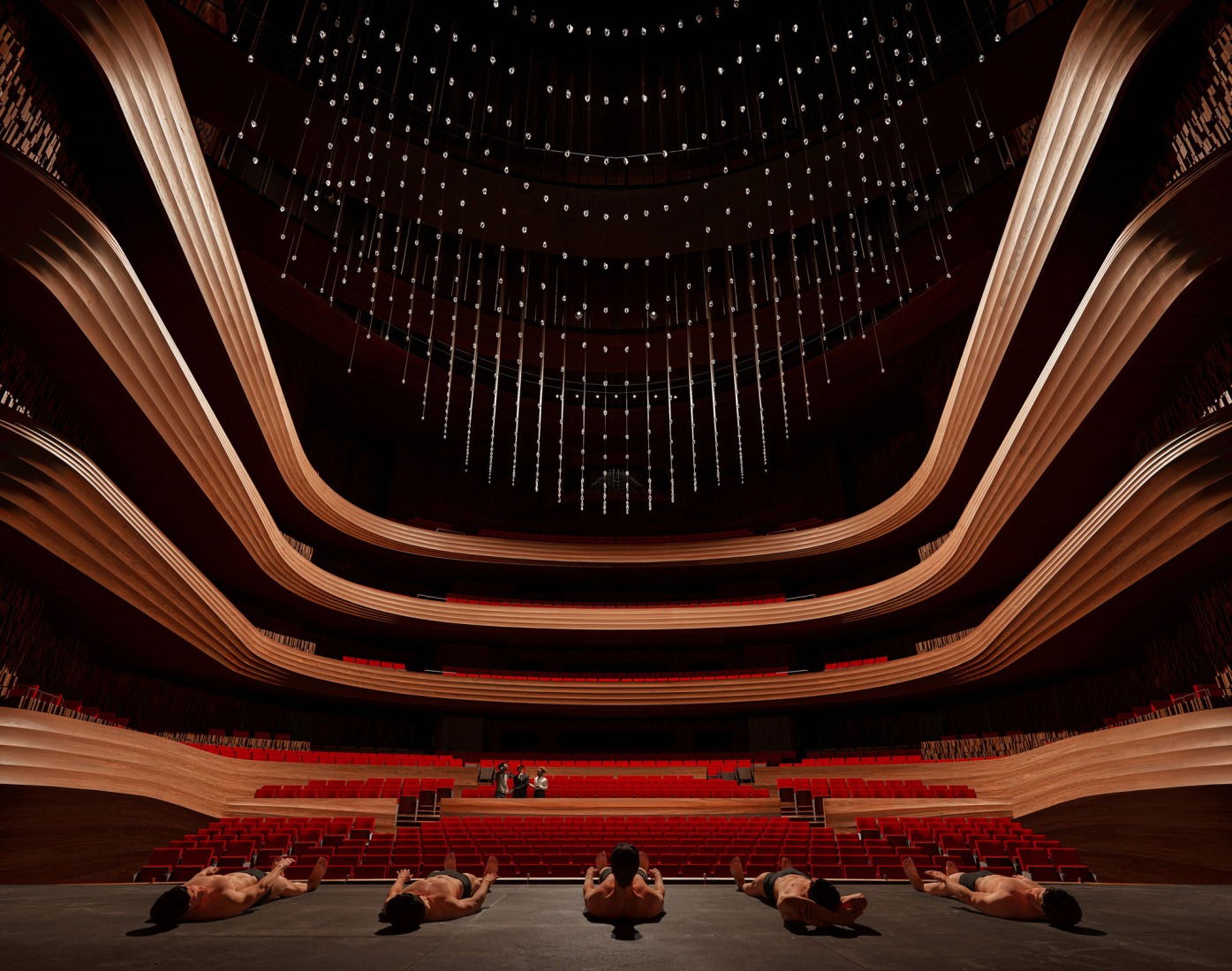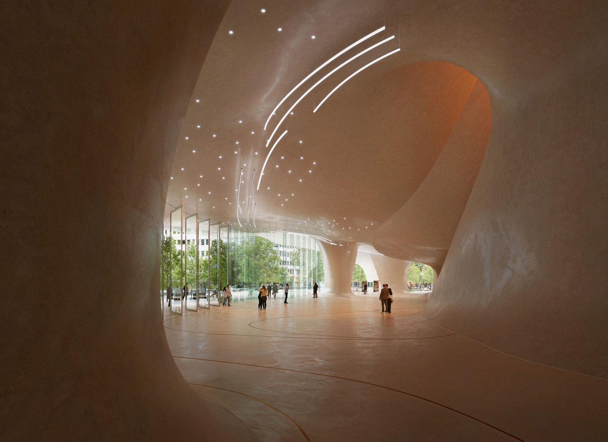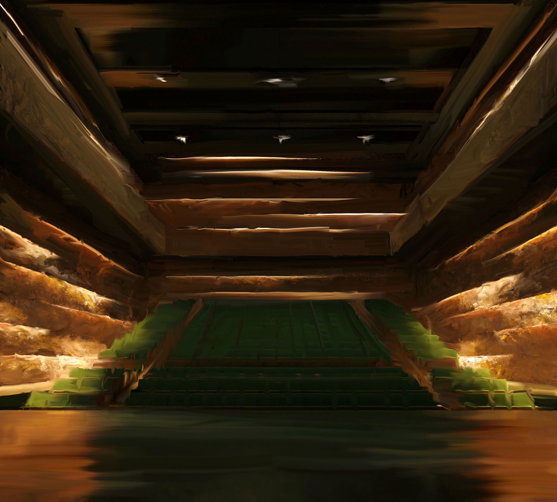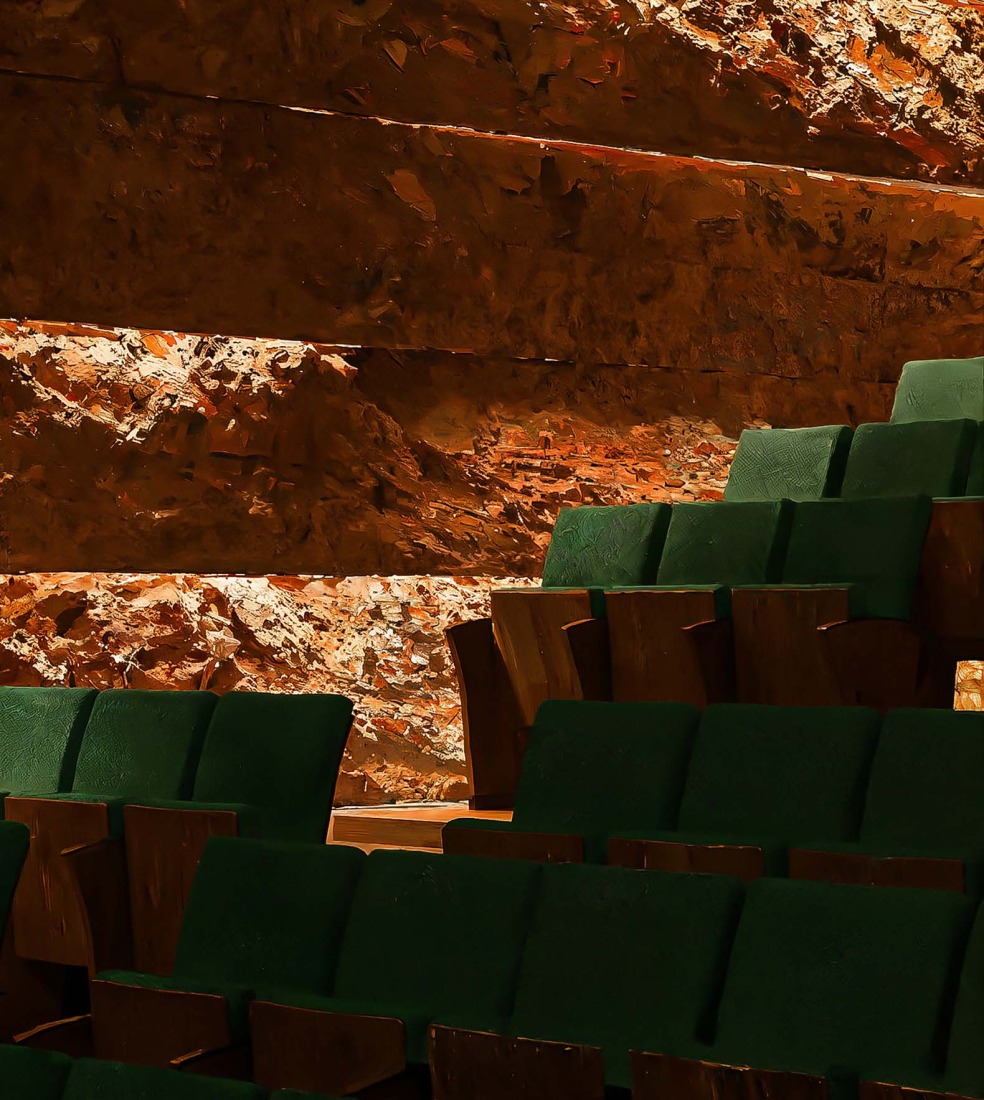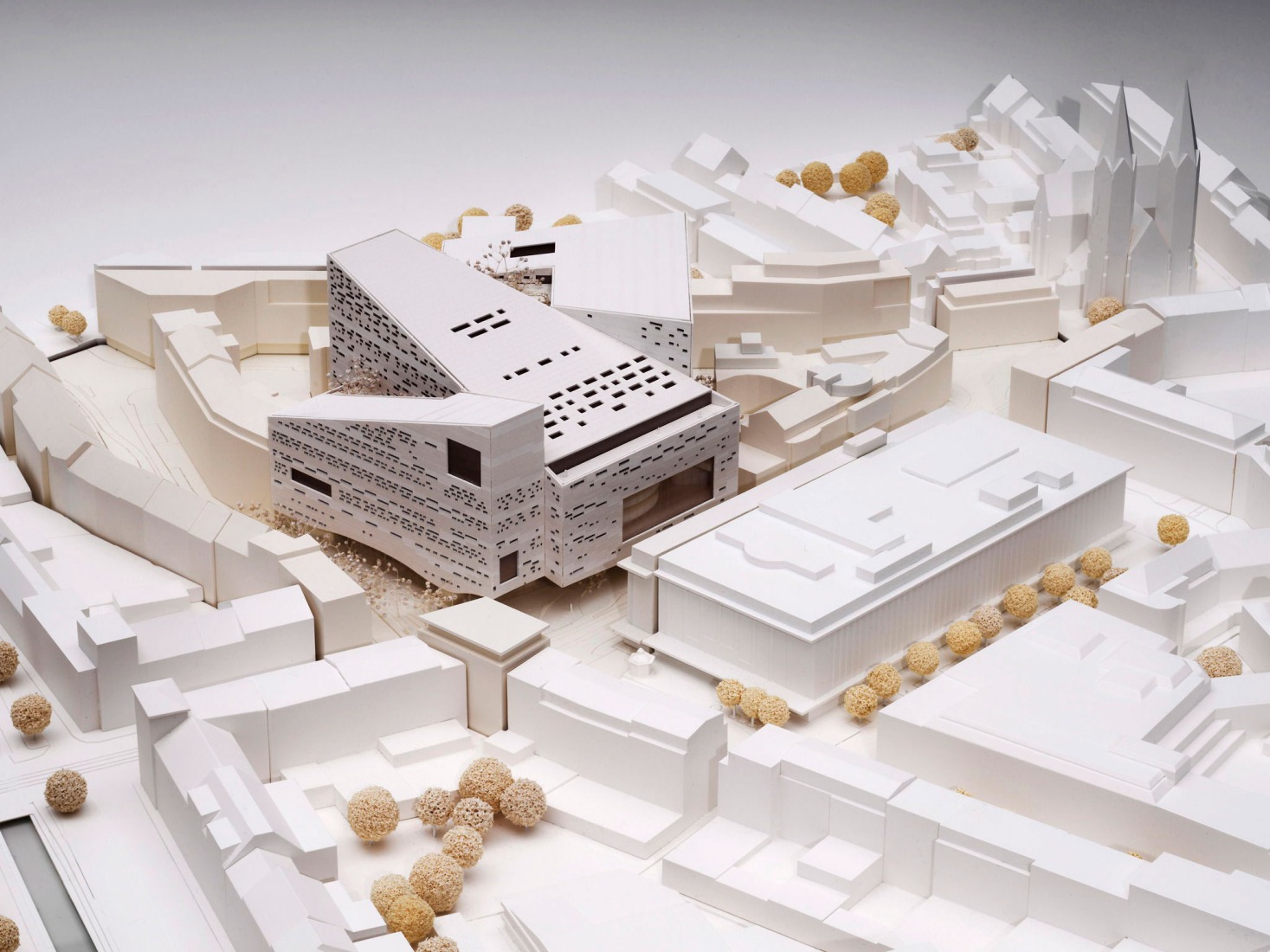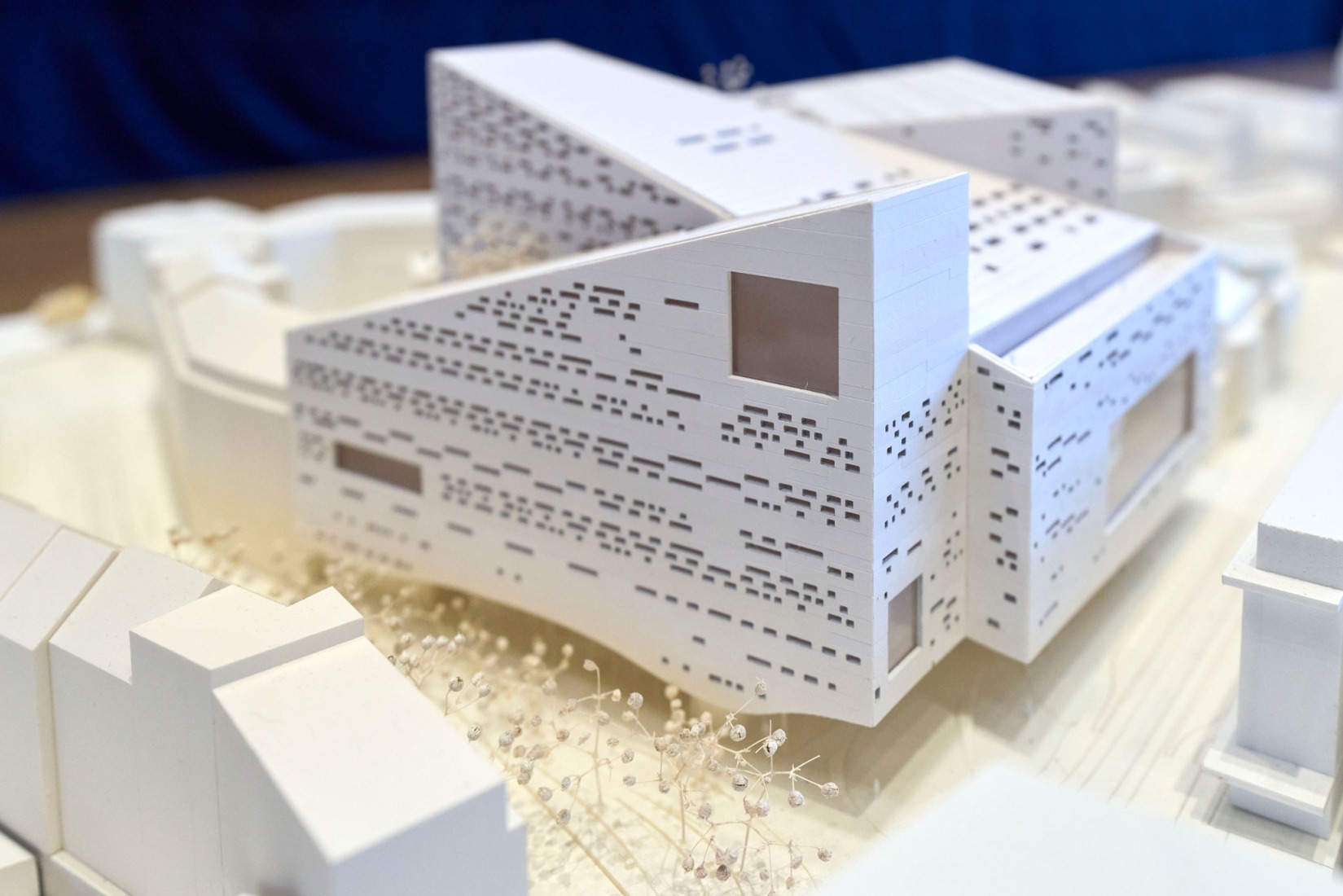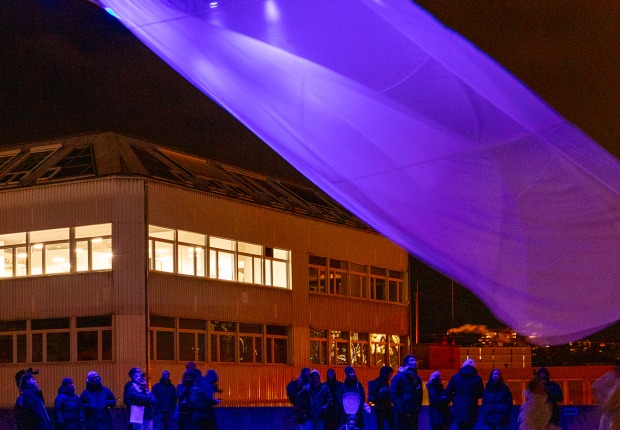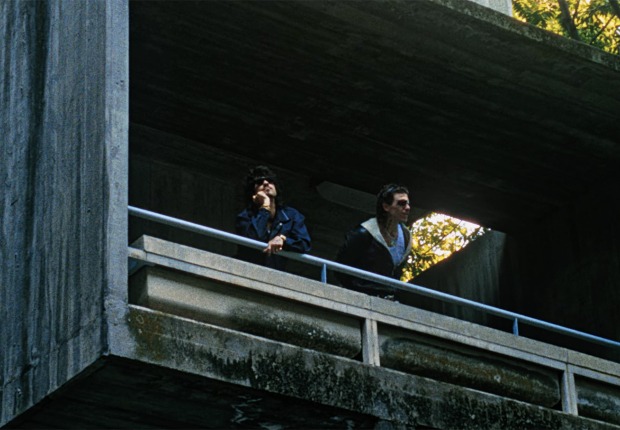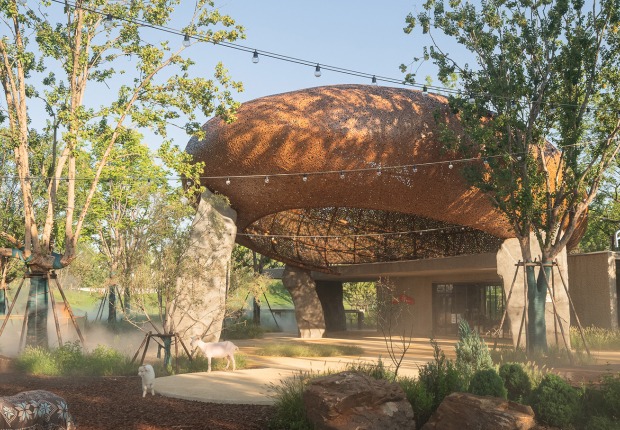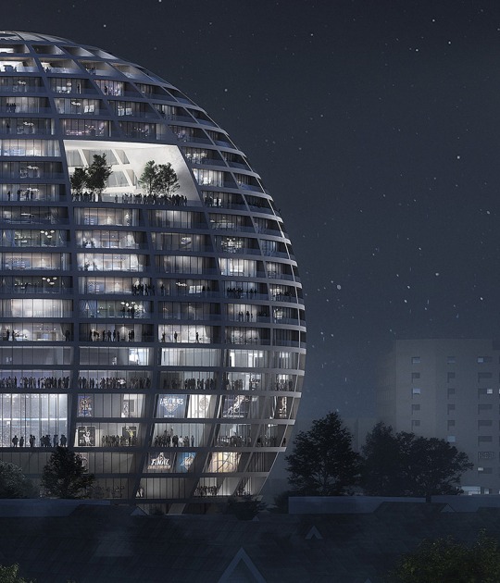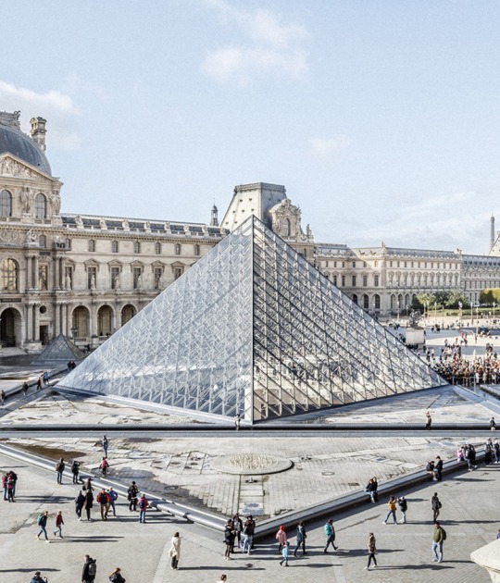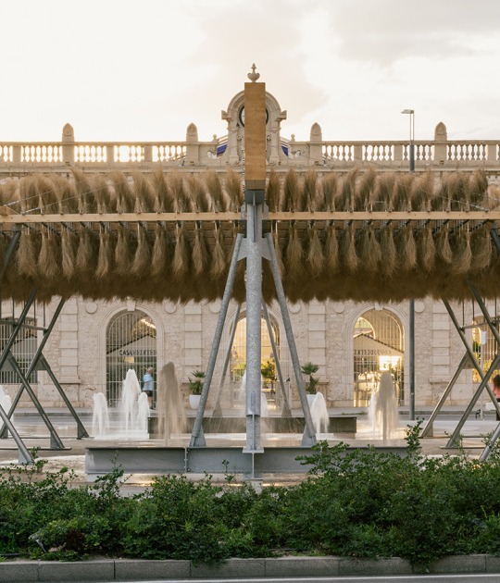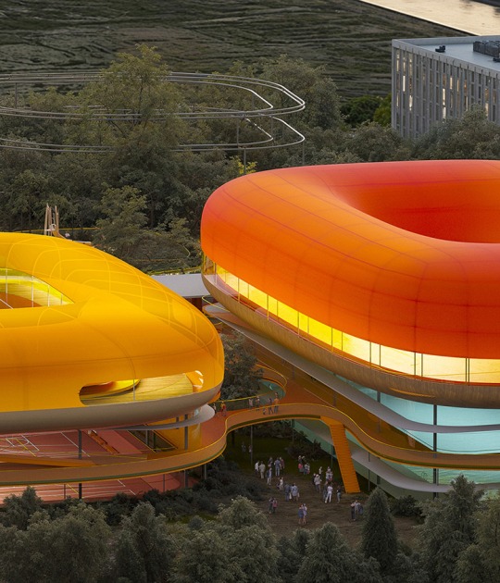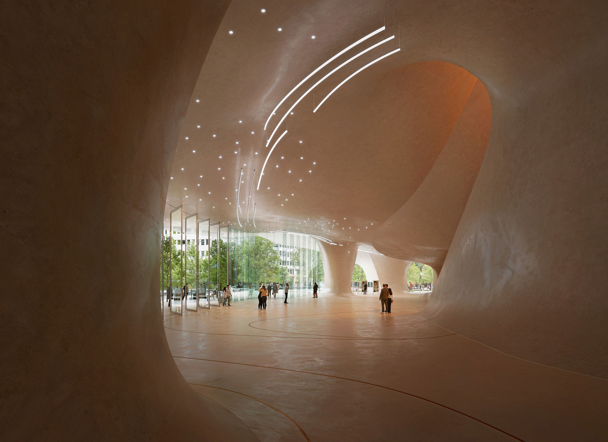
Snøhetta divides the building's volume into three asymmetrical, trapezoidal segments and introduces corridors on the ground floor, facilitating the entry of natural light and creating a dynamic and inviting space for visitors.
"When designing the Düsseldorf Opera House, it was essential to us that this central building should not shut itself off from the city, but instead draw the public into the ground floor, creating a public forum where urban life can flow freely in and out.
This forum, filling the entire ground floor, will become a large, open, and accessible space in the heart of the city — staging a clear gradient from city to stage: a constellation of rooms for encounter, rehearsal glimpses, informal performance, and pause. As a result, the opera is not conceived as a stand-alone monument, but as an integral part of the urban fabric.
Just as the Oslo Opera House opened up to the fjord and invited people onto its roof, we envision this as a contemporary house that will embrace not only art, but also everyday encounters, conversations, and community. Through the integration of the three components, the building opens itself to users of all ages and becomes a true gathering place for the citizens of Düsseldorf."
Snøhetta's founding partner Kjetil Trædal Thorsen.
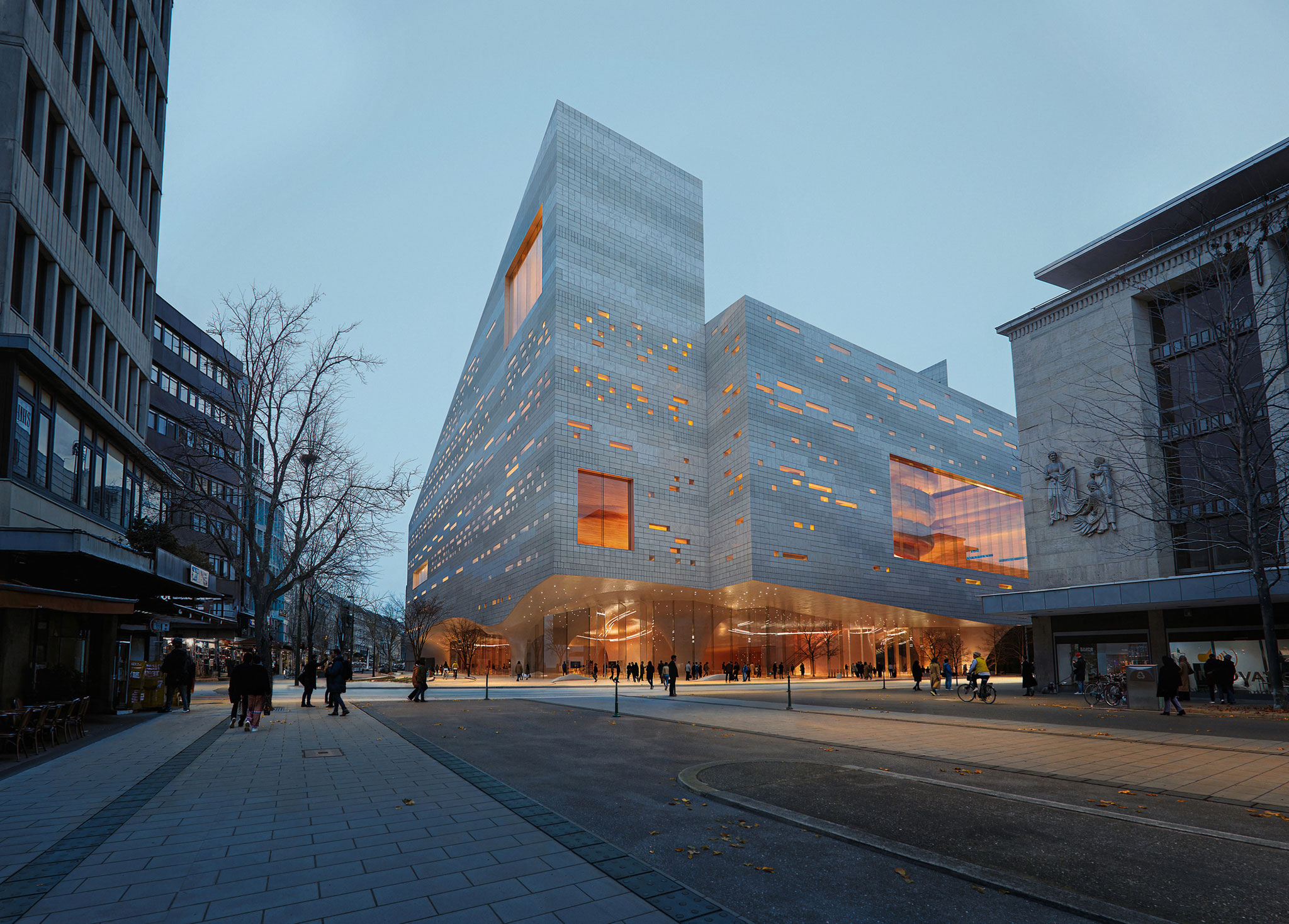
Rendering. New Düsseldorf opera house by Snøhetta. Image by Mir.
Project description by Snøhetta
The roofs of the three figures slope in opposite directions—lowering themselves in response to their immediate surroundings and rising to announce the presence of the opera.
The resulting tripartite silhouette symbolizes the unity of three institutions under one roof: the Deutsche Oper am Rhein, the Clara Schumann Music School, and the Music Library.
An organic, open space
The Rhine is the central source of inspiration for the building. Just as the river has carved its meandering path through the Rhineland over millions of years, shaping the sedimentary foundation upon which Düsseldorf is built, the ground floor of the opera is conceived as an eroded cave: an organic, open space that becomes the city’s new cultural arena.
This carved-out design opens the ground floor on all sides, creating generous connections between the opera and its urban surroundings, inviting everyone to engage with its content.

Harmonizing with Düsseldorf’s palette
The façade is designed as a light-colored, rear-ventilated natural stone cladding. Its tone harmonizes with Düsseldorf's city palette while reducing summer heat gain and mitigating the urban heat island effect.
Varied stone module formats minimize material thickness and waste. The different formats are also accompanied by different surface finishes – from very rough to finely ground – which are arranged in wave-like bands reminiscent of sedimentary layers, connecting the eroded ground floor motif to the facade.
Two window concepts ensure flexibility and performance: large openings highlight central public areas such as the foyer, bar, and selected rehearsal rooms, while smaller 'filter windows' provide uniform lighting, shading, and ventilation.
Together, the silhouette, window composition, and recessed terraces create a dynamic yet context-sensitive presence—a cultural institution embedded in its surroundings yet confident in its expression.
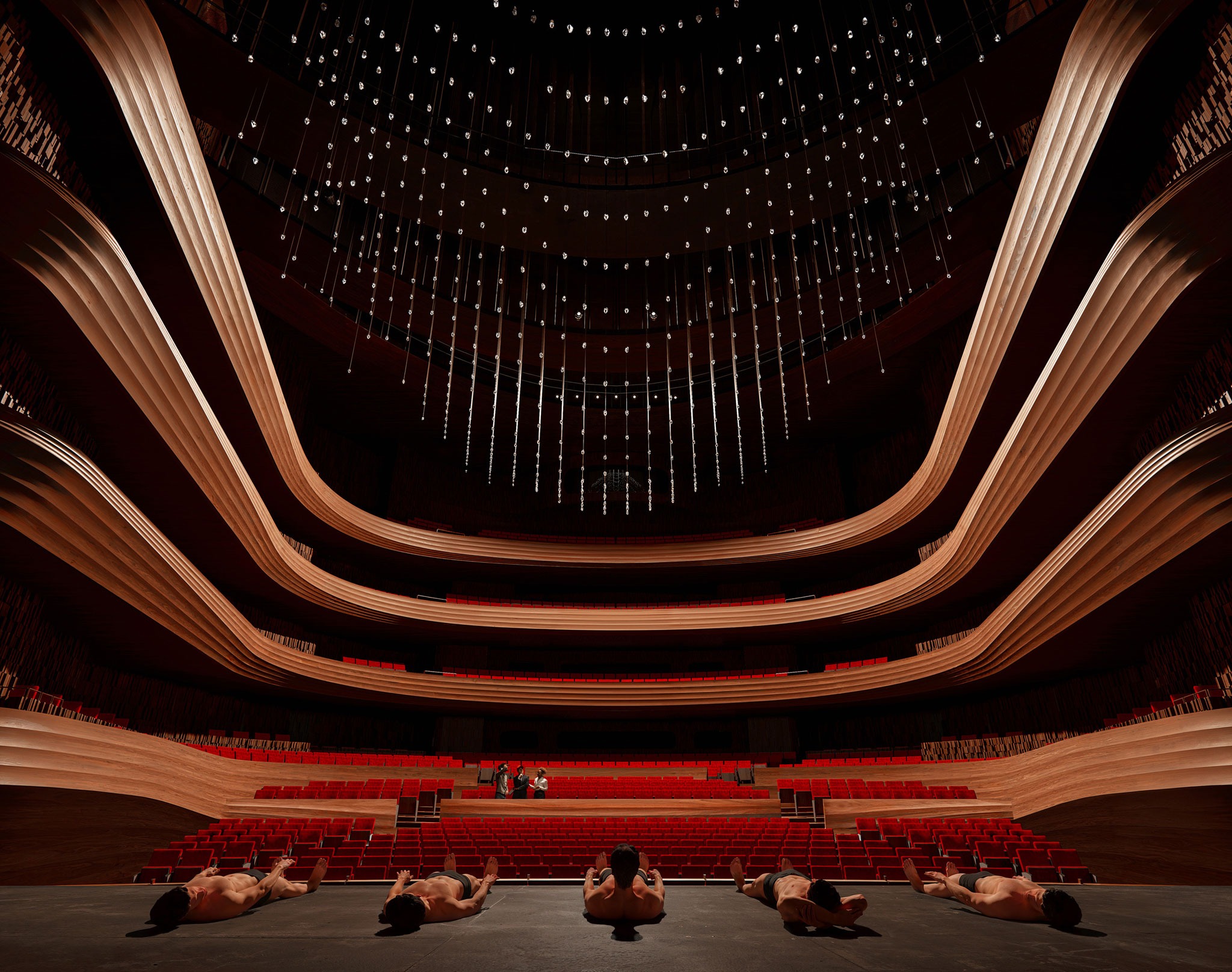
Roof landscape and biosolar roof
The interiors follow the logic of the façade and the theme of erosion; mineral materials with a calm flow of tone and texture. The main auditorium, with 1,300 seats, features smoked oak paneling and red seating, tying in with the color scheme of the existing opera house, which is expected to be demolished.
The roof landscape combines photovoltaics, skylights, and technical infrastructure to form a biosolar roof. Striped, green terraces planted with species native to the Lower Rhine floodplains are staggered between PV fields and technical strips.
"The new cultural building block will be integrated into the urban context with a high mark. The building, which is cleverly divided into three segments, skilfully reacts to its surroundings, opens up a variety of views of the city and shows a design of high sophistication. The Forum offers a unique atmosphere and thus creates a place of encounter in the environment of culture for all citizens."
Heiner Farwick, architect, urban planner and chairman.

