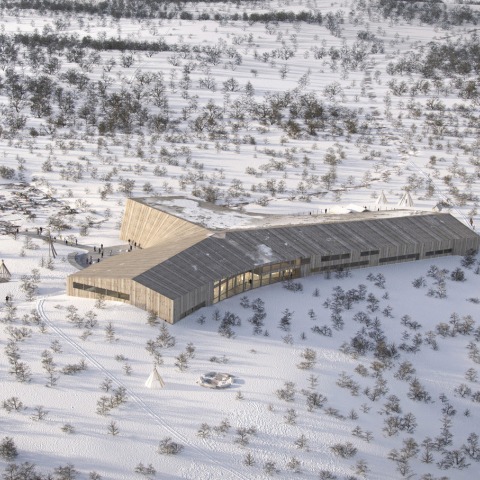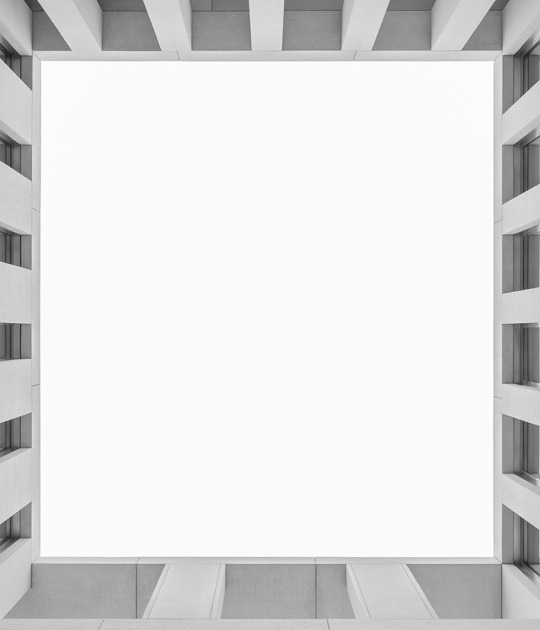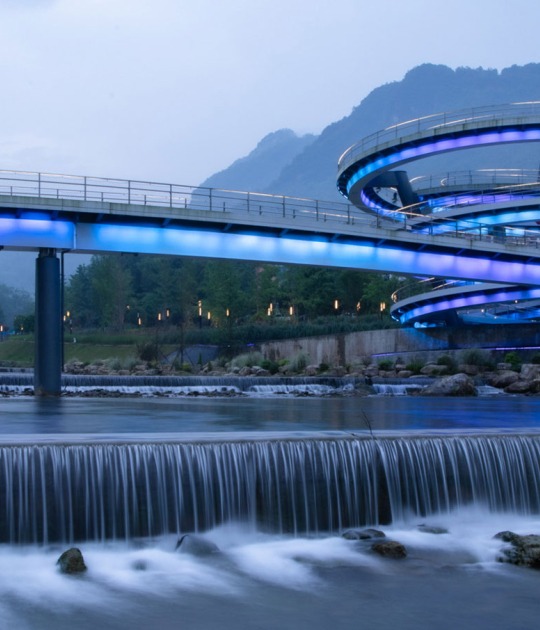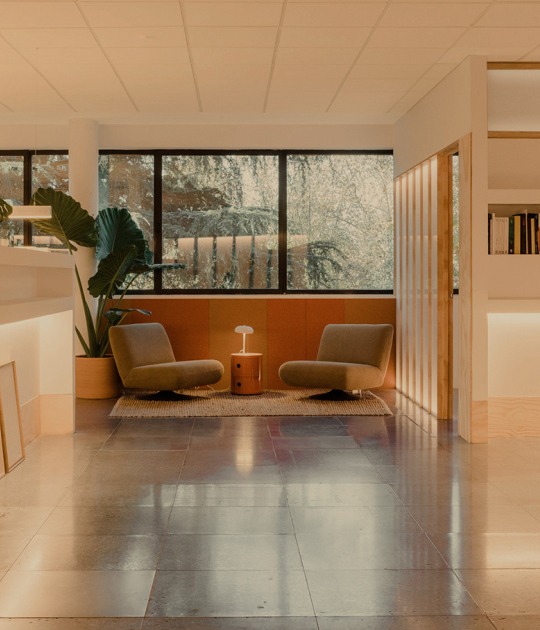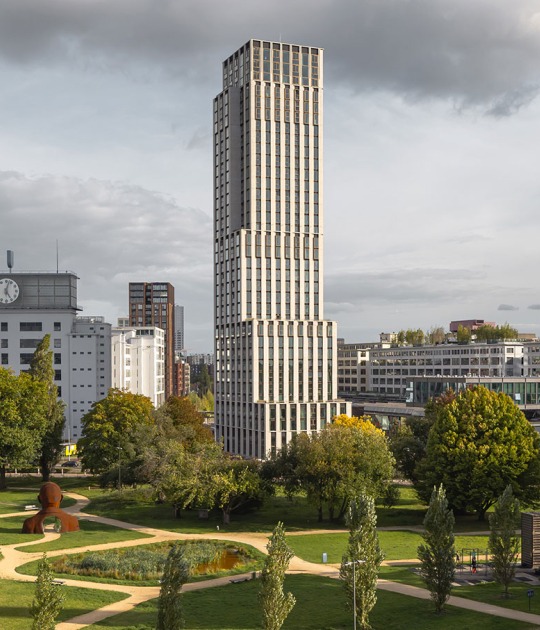The new facility designed by the Snøhetta team is dedicated to reindeer husbandry, an important practice in the Sámi way of life, but also to culture, art, storytelling, and duodji, or traditional Sámi handicraft. Gathering all functions under a generous roof and creating robust and spacious rooms, the architects want to create synergies between the users, the theatre, and the school, while also nurturing a relationship between architecture and landscape. The concept of the project is to interpret Sámi architecture with references from crafts, materials and nature. The building’s curved lines and materiality will make it a natural part of the surrounding landscape, avoiding sharp angles breaking with the landscape’s natural shapes.
The curved lines and the chosen materiality help integrate the building seamlessly into the surrounding landscape. A central vestibule creates an intuitive meeting point for all users, creating a space for activities such as duodji, cooking, or theatre plays. Curved lines and exposed wooden beams contribute to the inviting atmosphere, while a skylight inspired by the lavvu’s traditional architecture brings in natural light. From the vestibule, the building stretches into three directions, creating a visual identity for the various functions it houses while also connecting them to the landscape.
The shape of the building was created for a variety of uses inside and outside, tailored to the institutions’ needs. To the South-West side, the building opens to an inviting main entrance and forecourt. Circular meeting zones are designed around the institution to create a soft transition to the terrain. Spaces for activities are also visible and accessible to the visitors entering the building.
