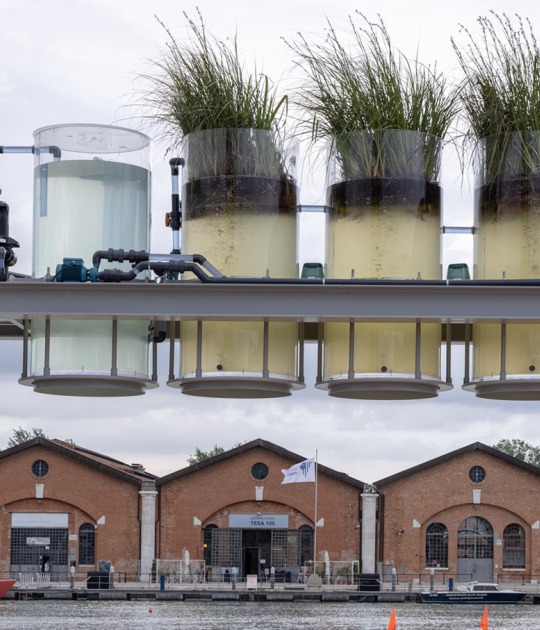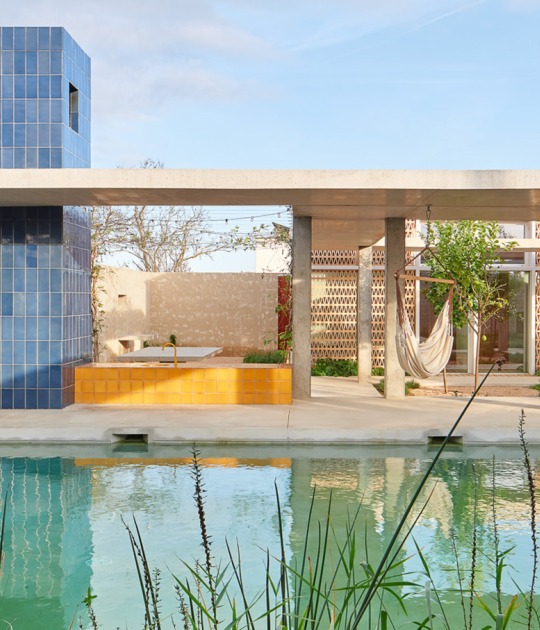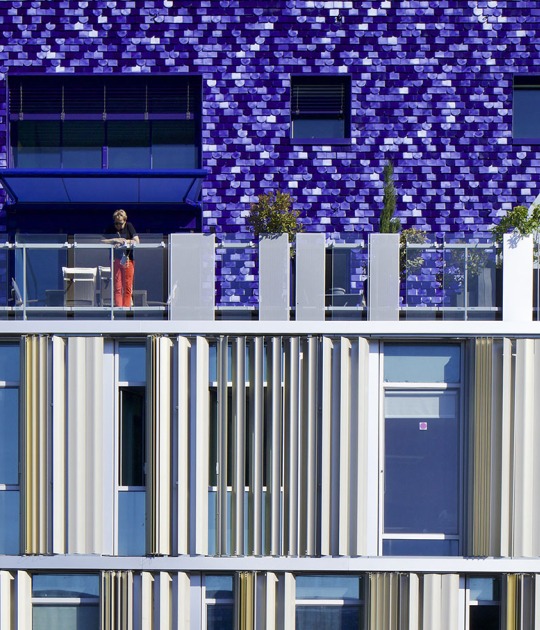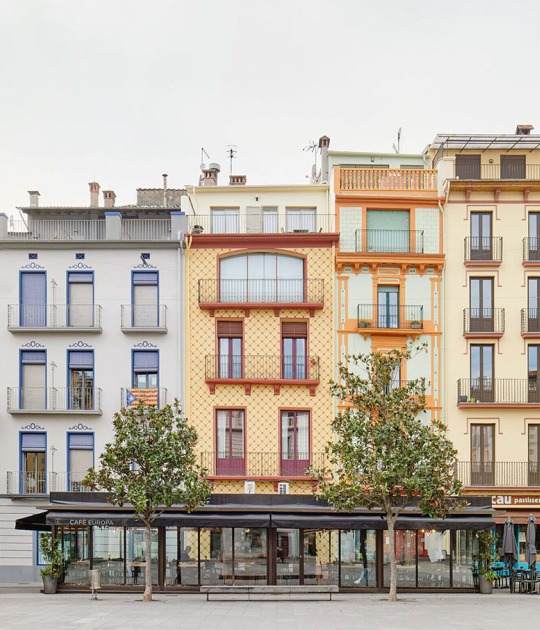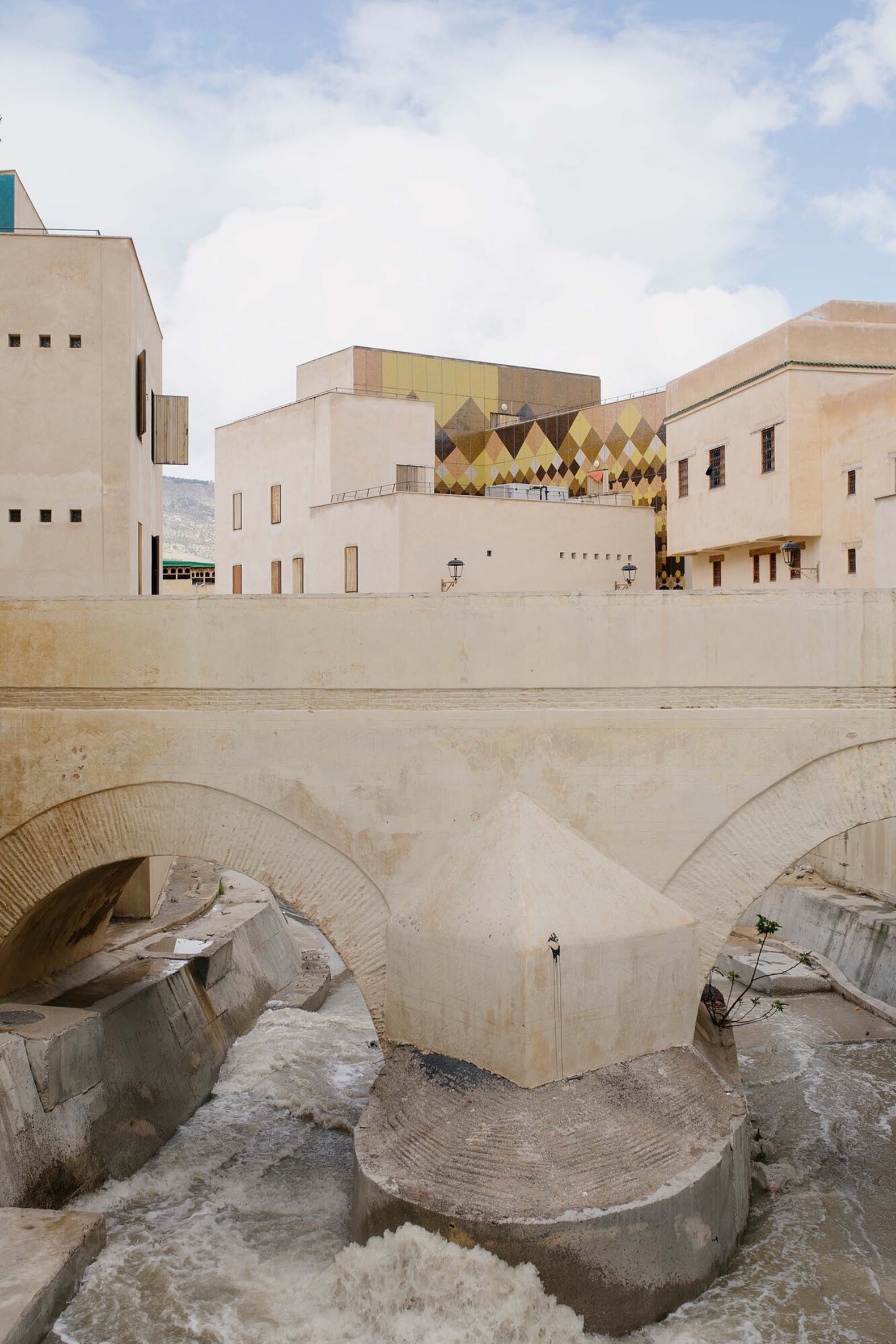
The proposal by Yassir Khalil Studio and Mossessian Architecture conceived the entire project as a single piece, with Lalla Yeddouna Square understood as a central "urban room" within a complex composed of a mosaic of 19 small buildings, a labyrinth of alleys and squares, a river, and a 12th-century bridge.
Eleven historic buildings were restored, and another eight, in a state of disrepair and without historical value, were demolished and rebuilt, maintaining the original volume. The new buildings followed the idea of the Moroccan riad, which metaphorically transfers the notion of a public square to the center of a building: a building organized around a central courtyard that mediates between public and private space.
The intervention establishes an intelligent hybridization of historical and contemporary references, understanding the site as a coherent whole formed by the reshaped river, the Bin Lamdoune Bridge, restored buildings, new constructions, alleys, and squares.
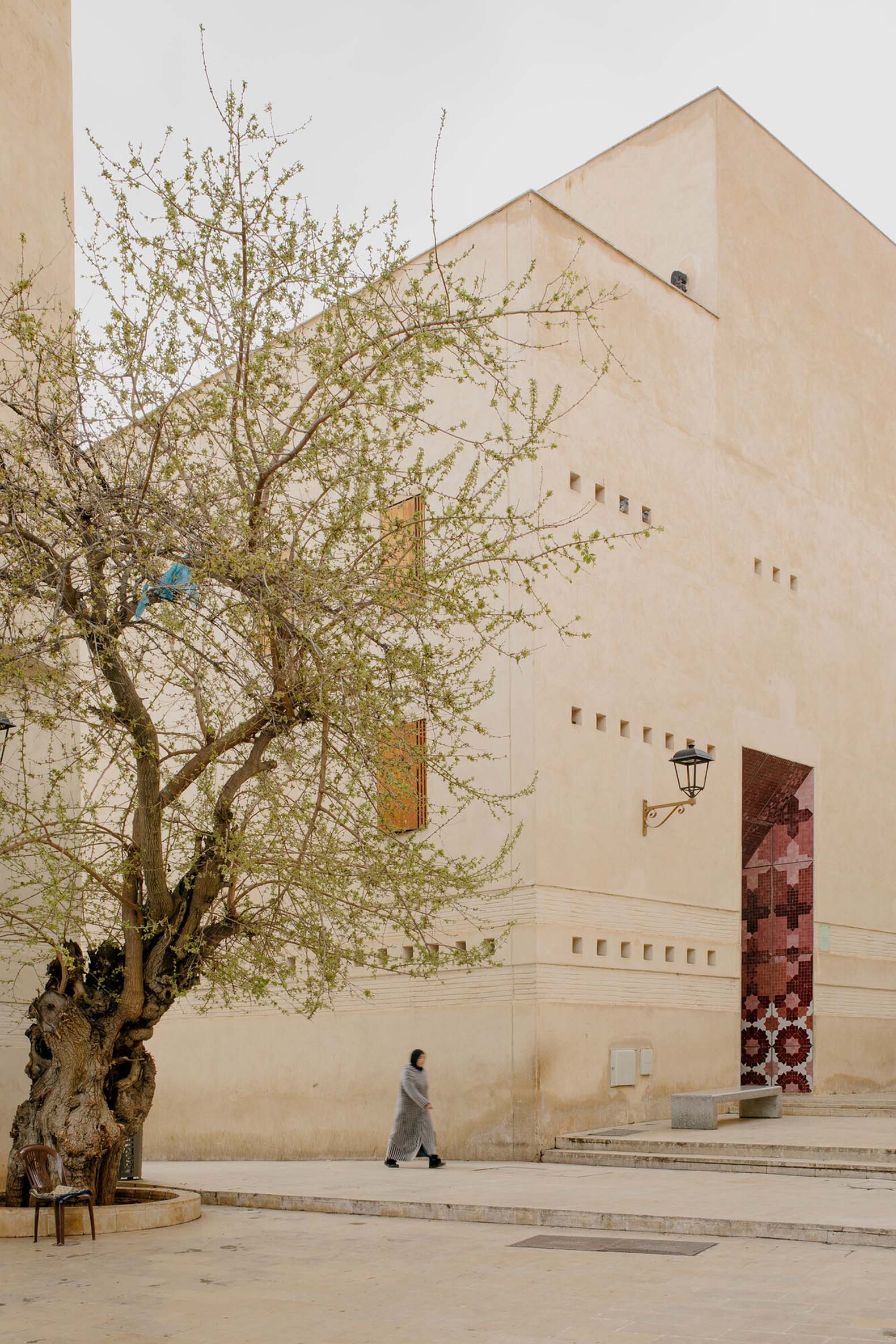
Renovation of the Place Lalla Yeddouna by Yassir Khalil Studio / Mossessian Architecture. Photograph by Amine Houari.
Tradition is introduced into the project through the traditional zellige of Fez, and contemporary architecture, using it in large-scale (uncommon) panels, innovates with geometric patterns associated with the Islamic world, thus recovering its identity.
The project seeks to leverage traditional Moroccan architecture to create a sustainable construction that utilizes the sun, wind, and thermal mass. Underground labyrinth systems are used to absorb outside air, cool it, and expel it inside, reducing the use of mechanical cooling systems.
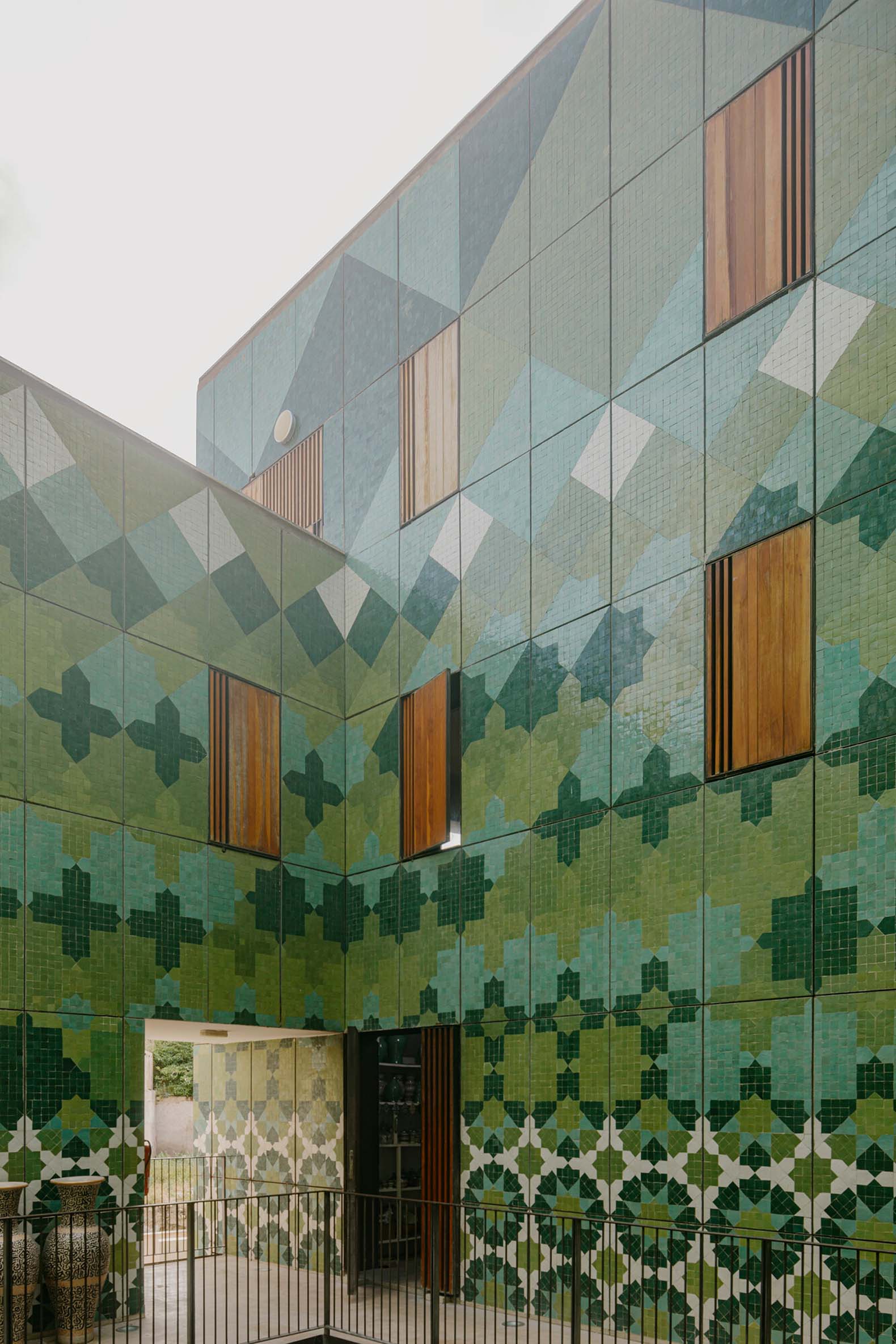
Renovation of the Place Lalla Yeddouna by Yassir Khalil Studio / Mossessian Architecture. Photograph by Amine Houari.
Project description by Yassir Khalil studio / Mossessian Architecture
The project’s aim is to revitalize Place Lalla Yeddouna (7,400 m²), a public square and its surrounding buildings located at a central crossroads in the heart of the Medina of Fez, a UNESCO World Heritage site and one of the largest and oldest medinas in the world.
The site is composed of a mosaic of 19 small-scale buildings, a labyrinth of alleys and squares, a river, and a 12th-century bridge. Among these mostly deteriorated or even dilapidated structures, 11 historic buildings were restored identically, while 8 others, with no historical value, were demolished and rebuilt maintaining the original volume.
The concept for the new buildings draws strong inspiration from the traditional Moroccan Riad a house organized around a central courtyard that mediates between public and private space. The Riad metaphorically reflects the public square at the center of a building. We envisioned the entire project as a single building, with Place Lalla Yeddouna as an "urban room" at its heart.

A key requirement was to preserve historical references while employing contemporary thinking and techniques to unify the fragmented spaces. We took cues from Islamic architectural patterns in their use of model, geometry, and repetition and introduced variations and accents on traditional forms of Moroccan vernacular architecture to generate a new architectural language rooted in tradition.
This touch of modernity, though a bold choice, is expressed mainly through the treatment of patios entirely clad in traditional Fez Zellige. The modern contribution lies, on one hand, in the implementation of large-scale Zellige panels, rarely seen in Morocco, and on the other, in a progressive and evolving Zellige design, diverging from the strictly geometric patterns traditionally associated with the Islamic world. Each patio is characterized by a unique color palette, allowing for intuitive identification of each building and its function.
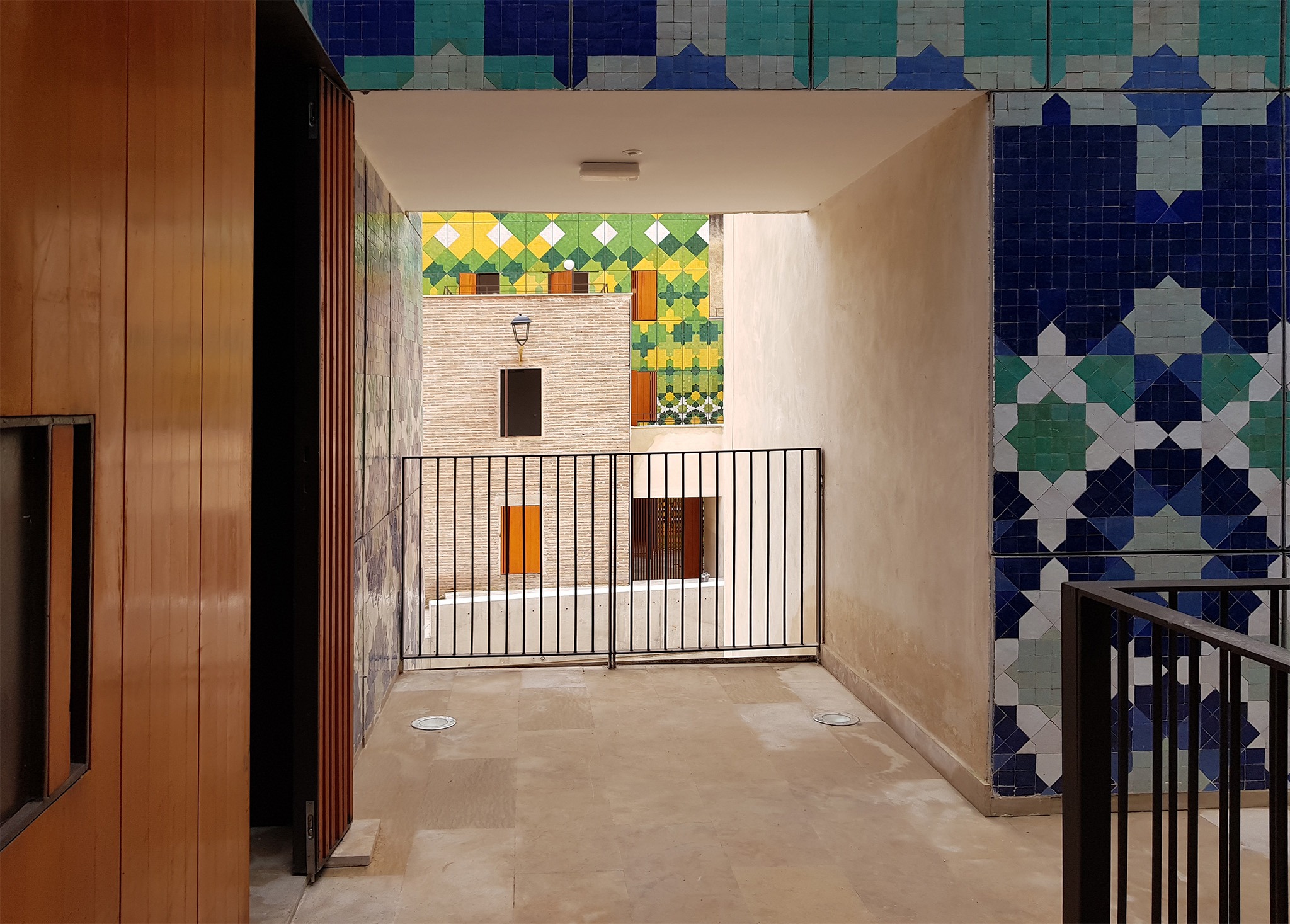
The project as a whole seeks to find a balance between the site’s many components the reprofiled river, the Bin Lamdoune Bridge (a symbolic link between the Qarawiyyin and Andalusian banks), the restored buildings, the new constructions, the alleys, and the squares all while preserving the historical fabric of the medina.
By studying the local environment and drawing on the intelligence of traditional Moroccan architecture, we developed a sustainable concept. Sun, wind, and mass are the key drivers of our passive energy strategy: we worked in partnership with nature, leveraging its full potential to ensure optimal ambient comfort.
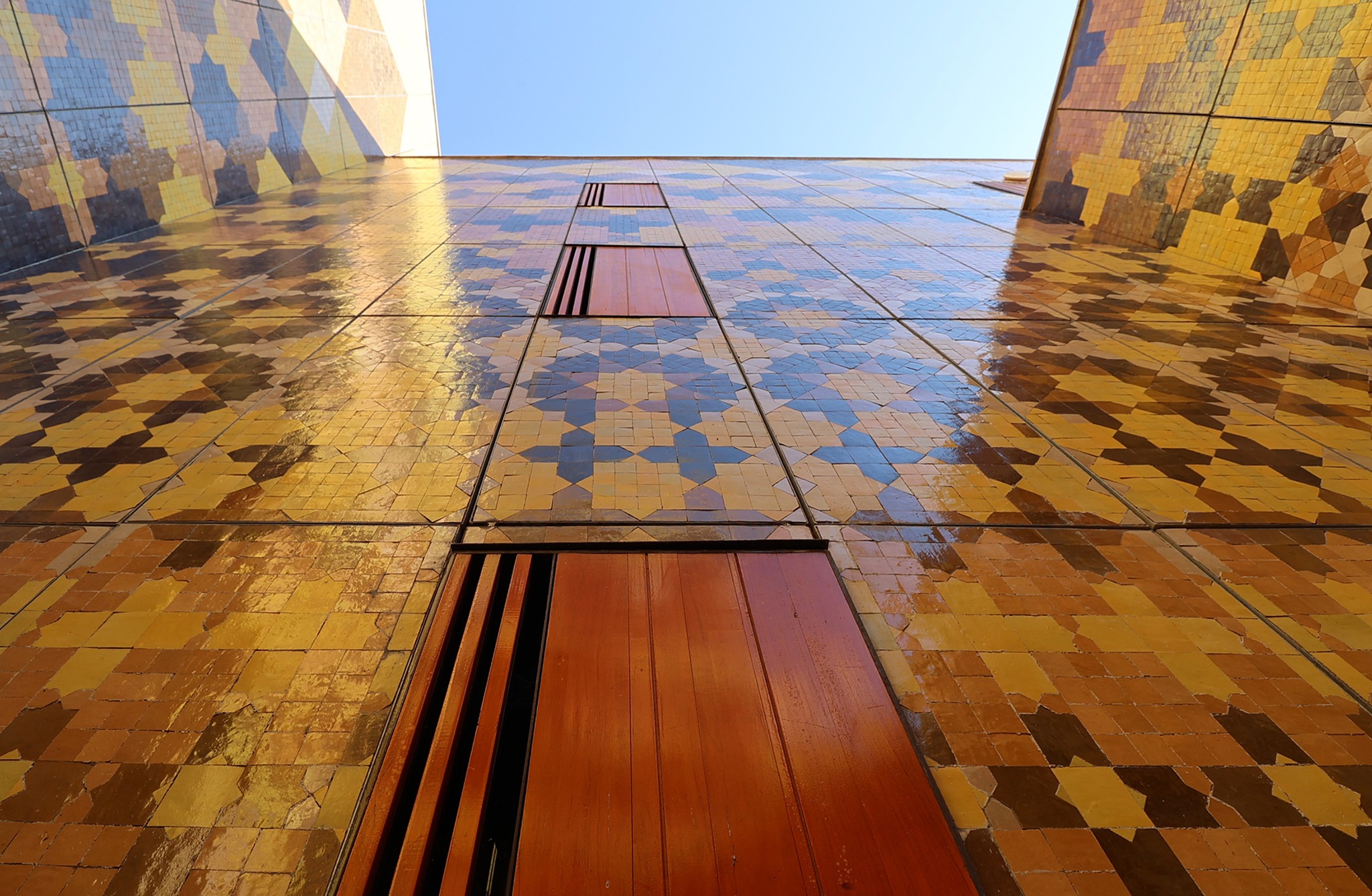
This approach was applied especially to the new buildings, which feature an underground labyrinth system that draws in exterior air, allowing it to circulate and cool naturally before being diffused indoors, providing mild temperatures in both summer and winter, and reducing reliance on mechanical air conditioning.
Additionally, all walls are double-layered to create natural ventilation, ensuring thermal insulation from the outside. The rooftops have been transformed into suspended gardens, further helping to mitigate temperature extremes inside the buildings.







































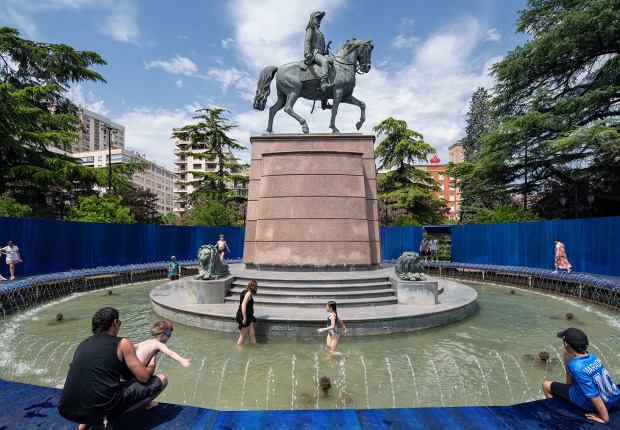
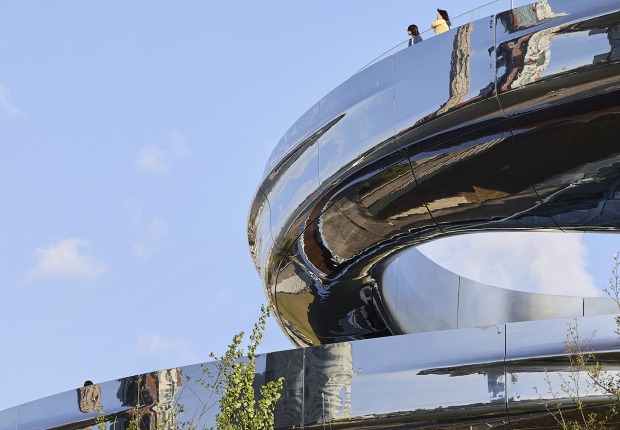
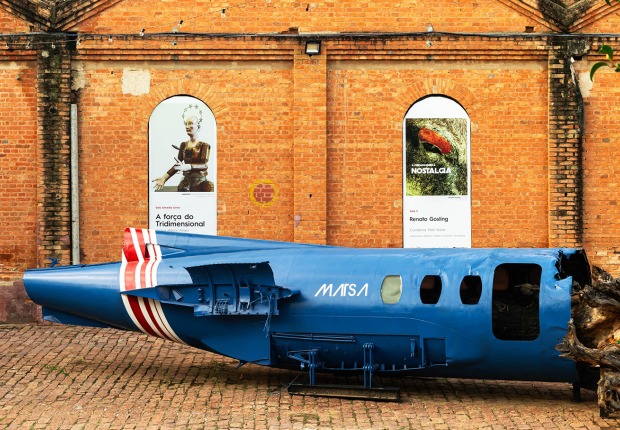

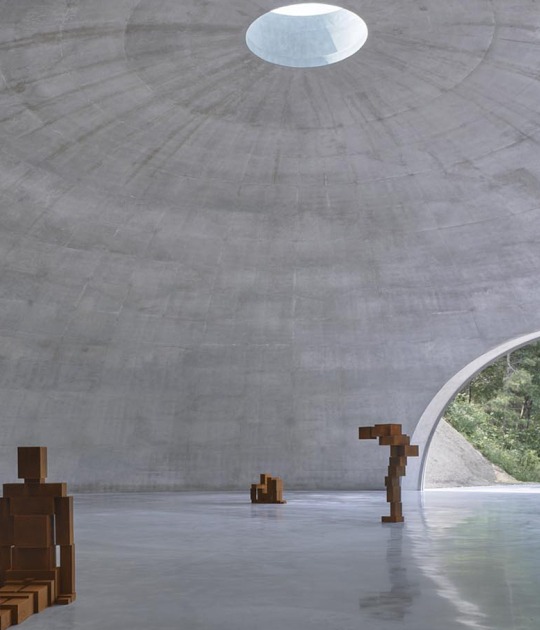
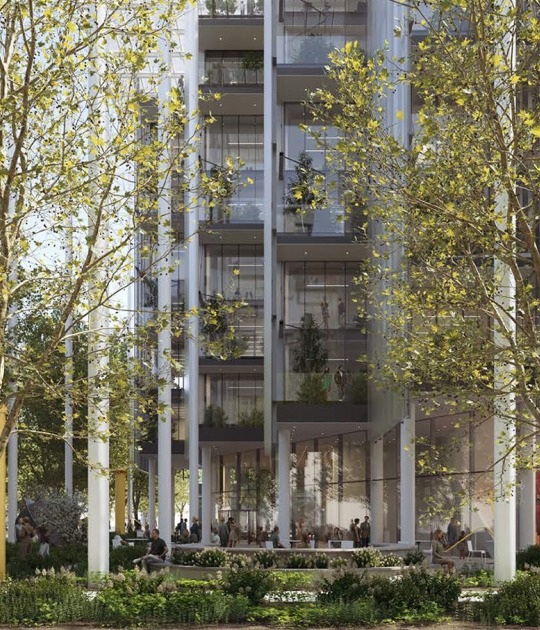

![Friedrich Kiesler, Endless House for Mary Sisler [shattered sketch sheet], New York and Florida, 1961, 21.5 x 33.4 cm, pencil on paper, mounted on cardboard. Courtesy by the Austrian Frederick and Lillian Kiesler Private Foundation, Vienna Friedrich Kiesler, Endless House for Mary Sisler [shattered sketch sheet], New York and Florida, 1961, 21.5 x 33.4 cm, pencil on paper, mounted on cardboard. Courtesy by the Austrian Frederick and Lillian Kiesler Private Foundation, Vienna](/sites/default/files/styles/mopis_home_news_category_slider_desktop/public/2025-05/metalocus_Fundacio%CC%81n-Frederick-Kiesler_03_p.jpg?h=3b4e7bc7&itok=kogQISVW)



