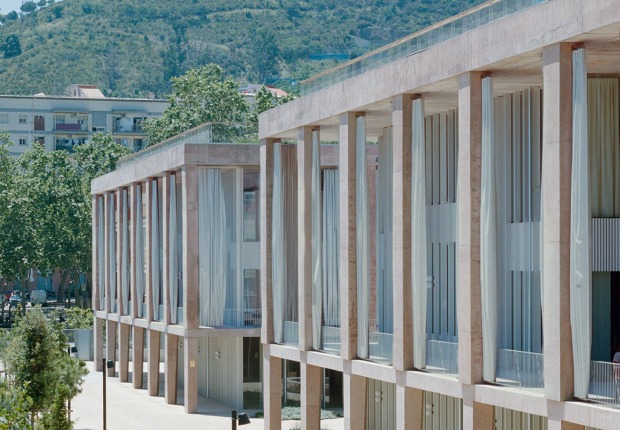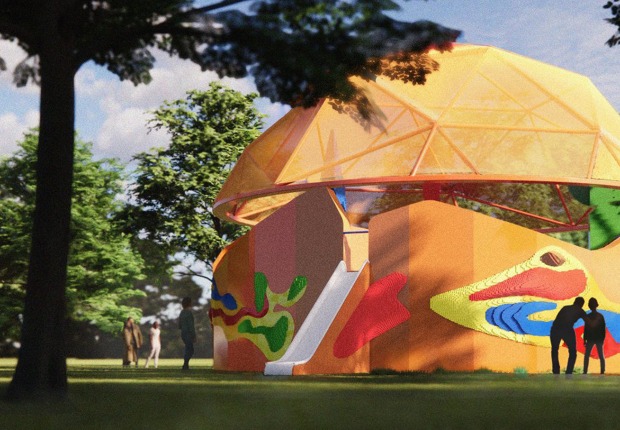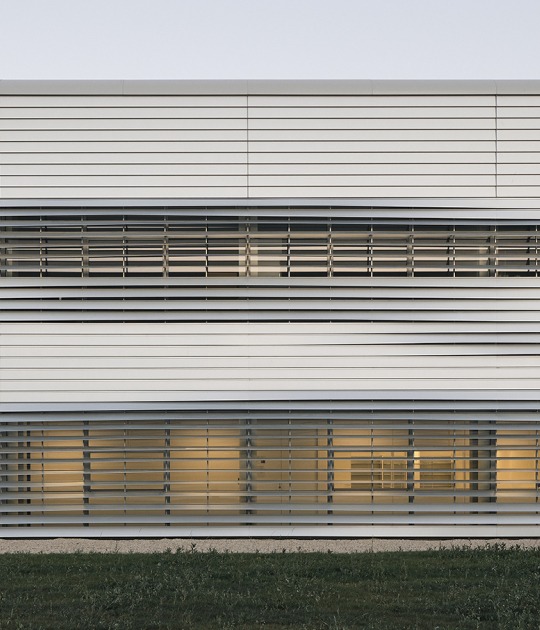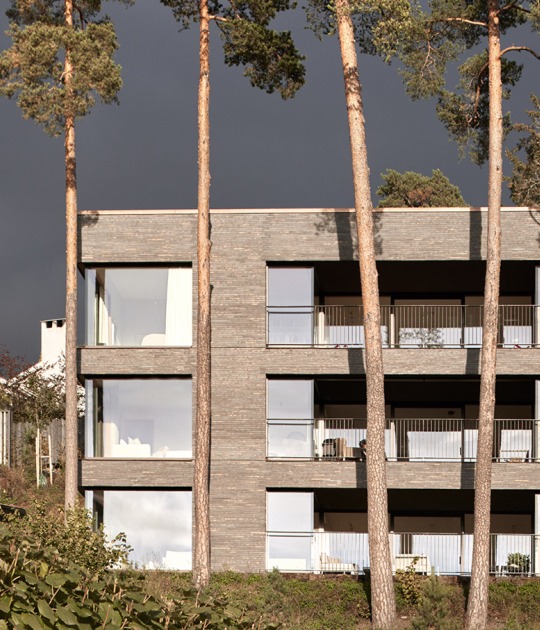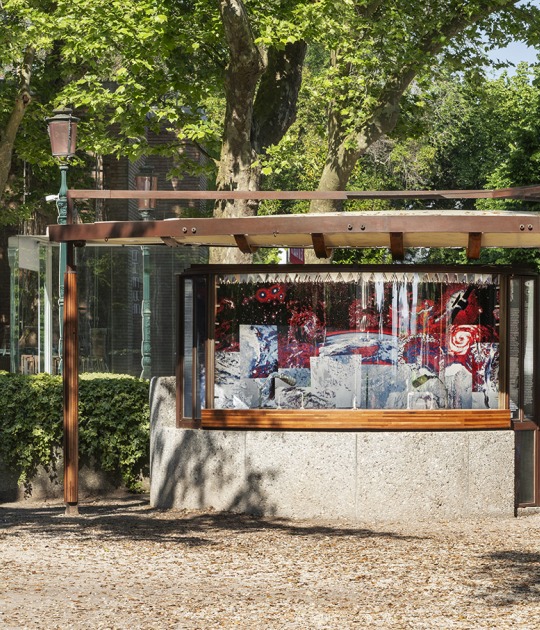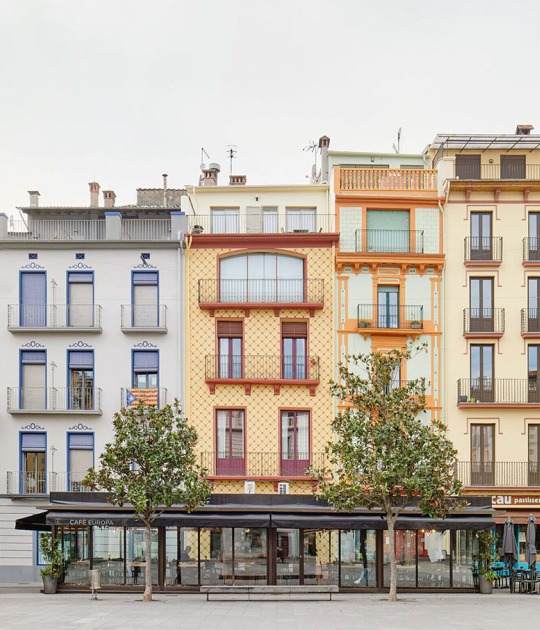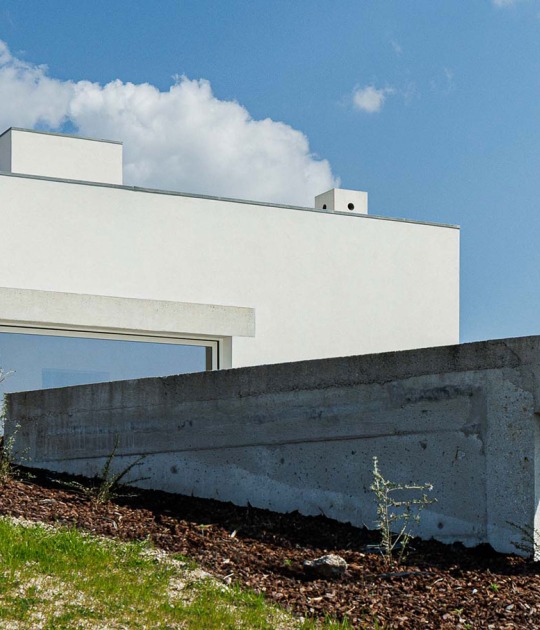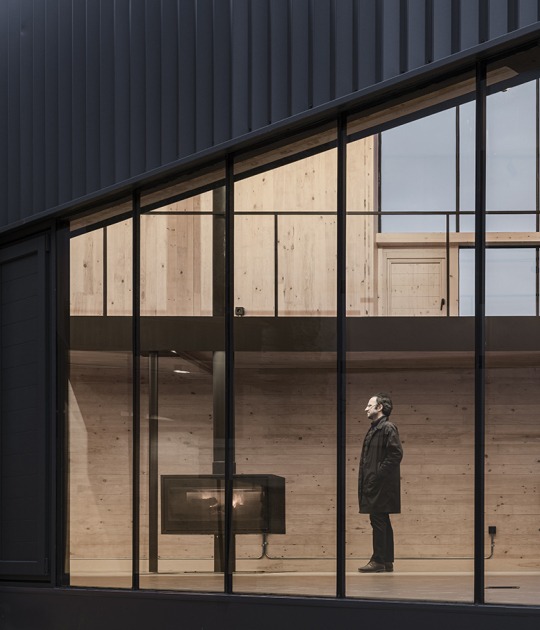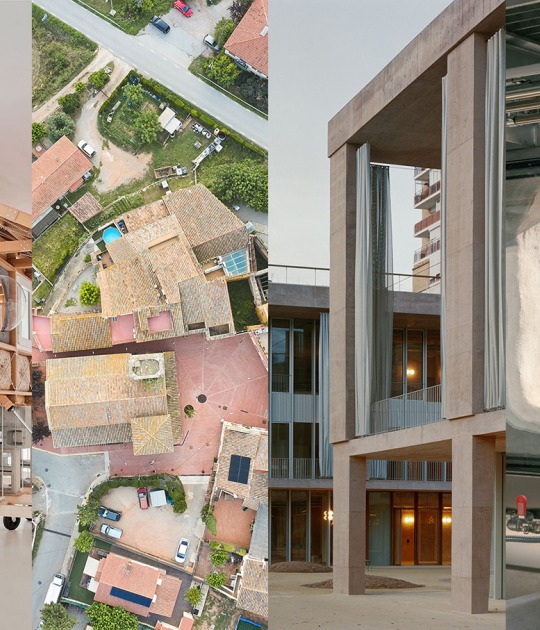
unparelld'arquitectes designed a delicate and thoughtful urban improvement plan, which rules out a complete redevelopment and seeks, among other things, a repair that contemplates only the replacement of broken slabs and the reorganization of a new hidden municipal service network—actions that will facilitate the full occupancy of the homes in this important rehabilitated area of the municipality.
A project that seeks the resilience of the existing. As in previous projects, these architects established a structured process that begins with a historical investigation of the square and its anthropized surroundings. Taking into account the square's history, they began by studying the pathologies presented by the facades to be rehabilitated, also carrying out an intervention project on balconies, cornices, cladding, and roofs.
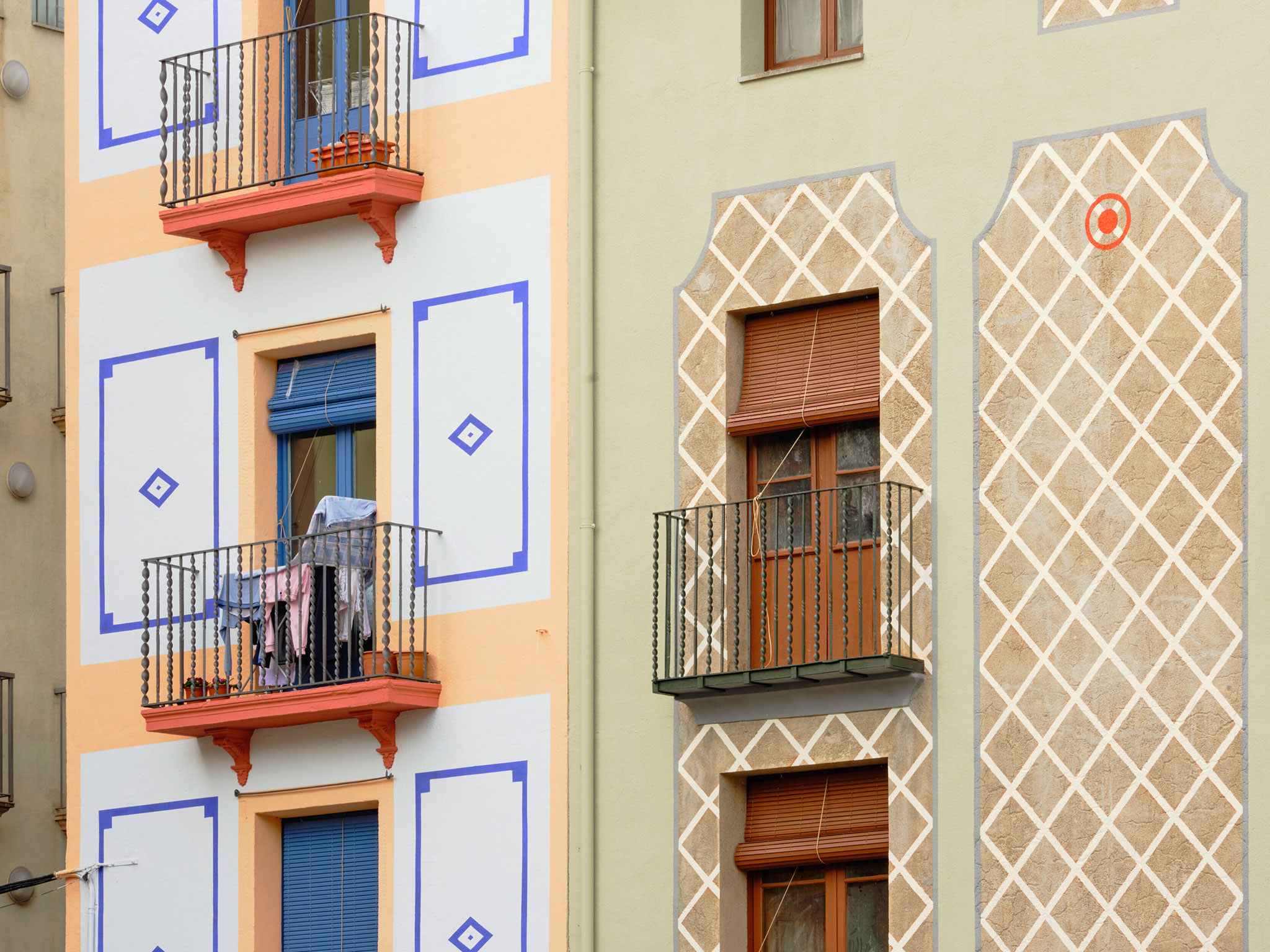
Olot's main square by unparelld'arquitectes. Photograph by José Hevia.
Subsequently, the removal of objects from the square that caused visual clutter, such as unused wiring or antennas, began. Once these guidelines were met, a chromatic ornamental design was implemented on the façades, inspired by the 18th-century School of Art and paying special attention to the square's historical context.
The renovation concluded with the improvement of the commercial spaces, opening up spaces to provide ventilation and comfort to the square and, where possible, installing shared elevators.
This entire plan was subject to another subsidy scheme that required owners to rehabilitate vacant homes and place them on the market within a maximum of four years.
Project description by unparelld'arquitectes
Olot's main square is the geographical and symbolic centre of the city. It is surrounded by four fronts of houses, renovated between the end of the 19th century and the middle of the 20th century. They are simple houses, which acquire value as a whole due to the repetition of composition, construction and decoration patterns. Before the intervention, the vast majority had structural and constructive pathologies. In addition, there is a third of empty dwellings that need major renovation to be habitable. By extension, the square speaks of the architecture and challenges of the historic centre.

The project is part of the Pla de Places i Placetes de proximitat del Barri Vell d'Olot and understands that in order to dynamise public space it is essential to activate its edges. We could say that the square is the buildings and the people who live in it. Thus, the action aims at the urban regeneration of this space through three actions: to enhance the value of the heritage and reinforce the self-esteem of the neighbours and citizens, to rehabilitate the building envelopes to improve the conditions of the buildings and to mobilise the third of empty dwellings.
The preliminary diagnosis, based on data mapping and conversations with neighbours and shopkeepers, led to discarding a conventional urbanisation project in order to allocate the same amount to the building envelopes. Thus, consensual repair operations are carried out in the public space, instead of a complete redevelopment, which include, among others, the replacement of broken slabs and the establishment of a municipal network of underground services. In parallel, a process is initiated that should conclude with the full occupation of the dwellings, which includes a rehabilitation project, an urban improvement plan and a conditional subsidy programme.

The façade rehabilitation project has five parts. It begins with historical research, mapping with cross-referencing of data and radiography with the neighbourhood. It continues with a study of the pathologies of each envelope, mainly balconies, cornices, cladding and roofs, and proposes guidelines for intervention, always governed by good rehabilitation practices. They are based on the recommendations of the Pla del Color d'Olot, of the Associació Grup de Recuperació i Estudi de la Tradició Arquitectònica of the Architects' Association of Catalonia and on the by-laws of municipalities with successful and endorsed policies in the rehabilitation of architectural heritage. The third part of the project involves the removal of all inappropriate elements such as air conditioning compressors, wiring, disused antennas, etc.

The fourth is the chromatic proposal, which is based on the local tradition of ennobling the façades with paint, influenced by the Art School in the city since the end of the 18th century and the decorators who trained there. The patterns of each building are based on historical research from photographs and old paintings.
The colour chart is defined on the basis of the Pla del Color d'Olot, incorporating the range with which the artist and designer Xavier Bulbena painted a couple of houses in the square in the early nineties and the result of additional stratigraphies on the protected buildings. The fifth part of the project focuses on the commercial premises, increasing the transparency of the openings to improve the comfort of the street and bringing the signage and lighting into line with the by-laws. In addition, the centralisation of the installations in each building and the feasibility of installing shared lifts are being studied.

The Urban Improvement Plan for the Plaza Mayor area and a conditional subsidy program are the tools that allow the operation to be carried out. The PMU defines the scope and justifies the public interest of the investment, incorporates the rehabilitation project, and develops pilot ordinances, testing them before extending them to the entire historic center.
The rights and obligations of the plan establish a three-year period for the owners to carry out the works. The City Council then allocates the amount reserved for urbanizing the space to a subsidy that covers 90% of the rehabilitation costs, which 14 of the 19 properties qualify for. In return, acceptance of the subsidy requires the owners to rehabilitate and market the vacant homes within a four-year period.























