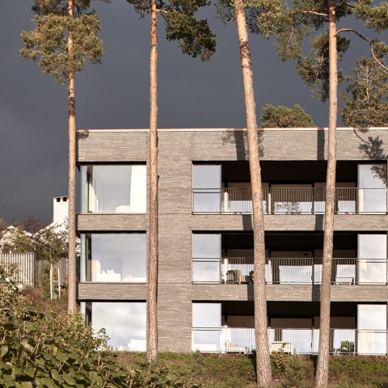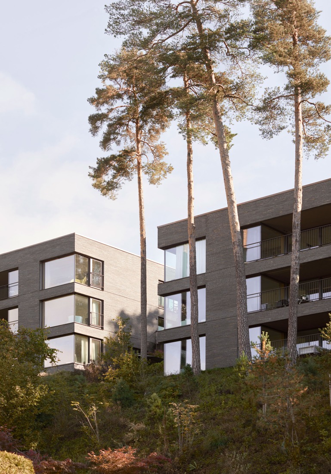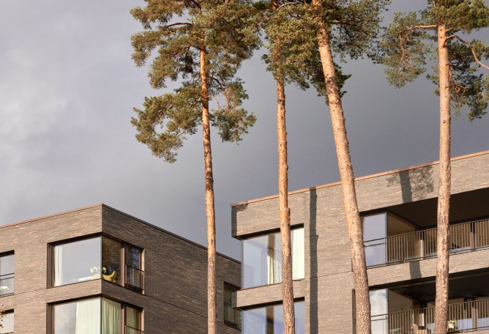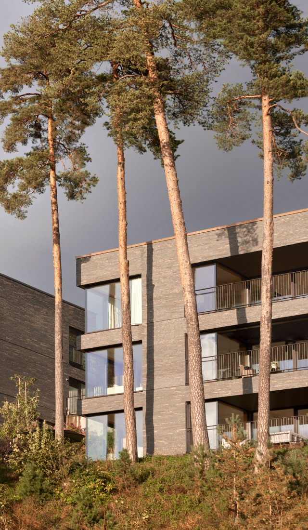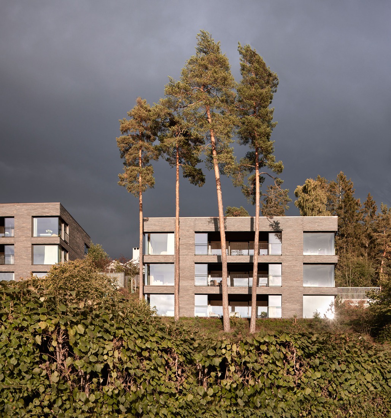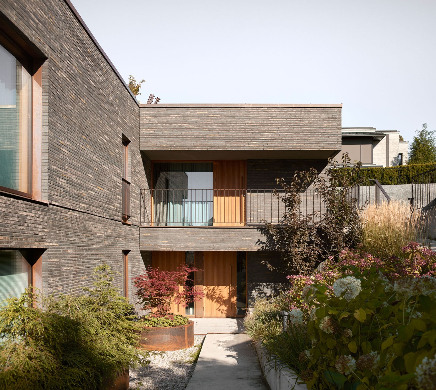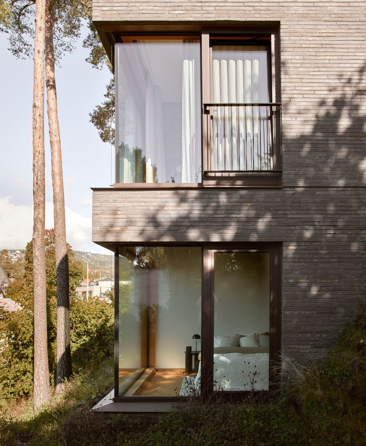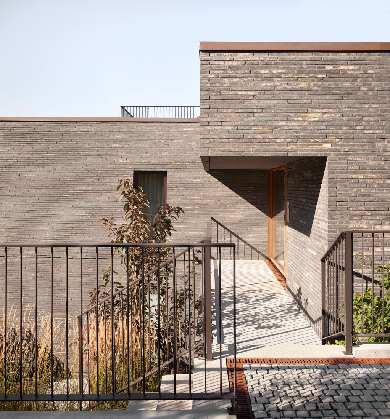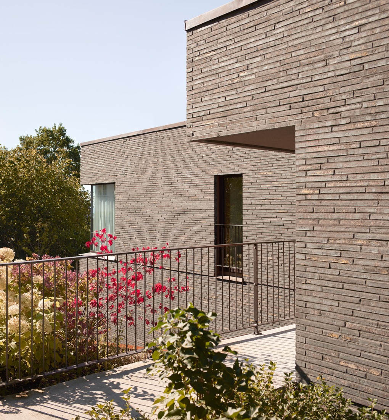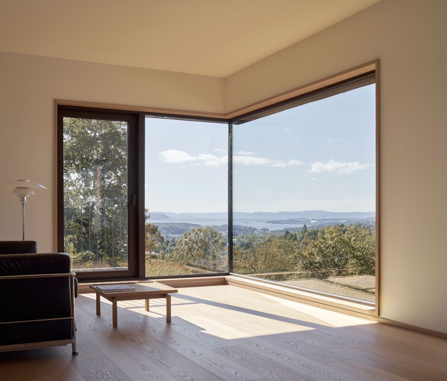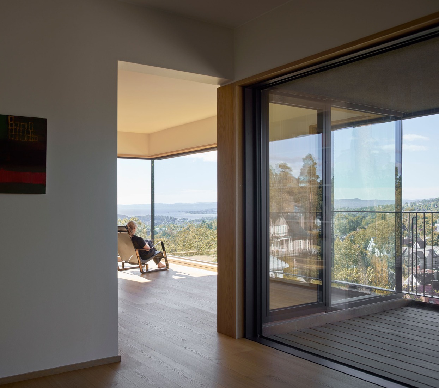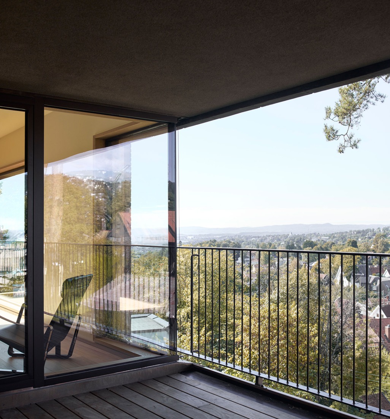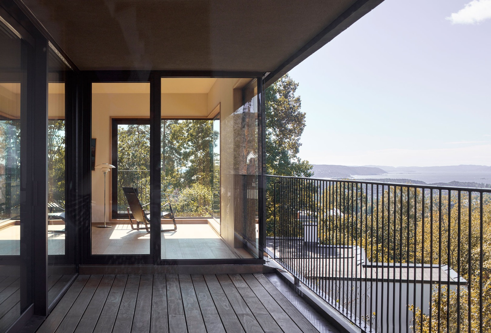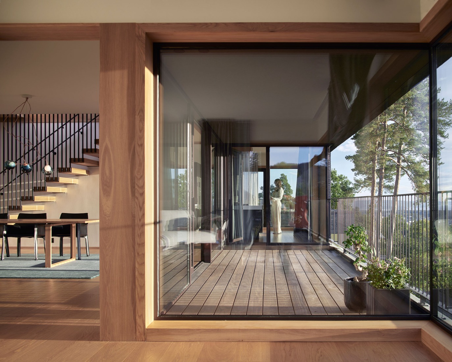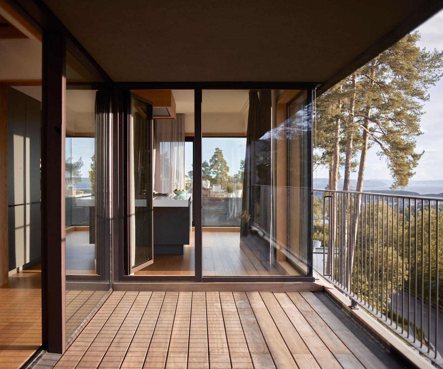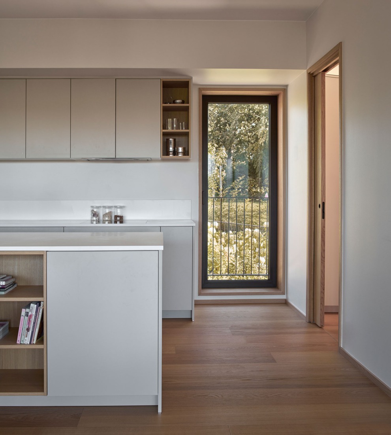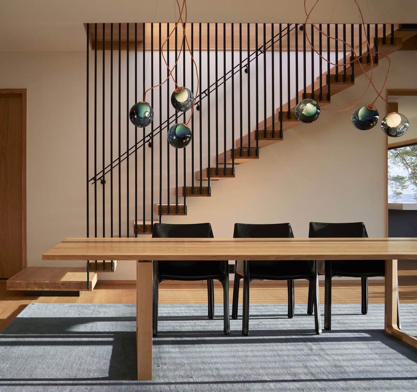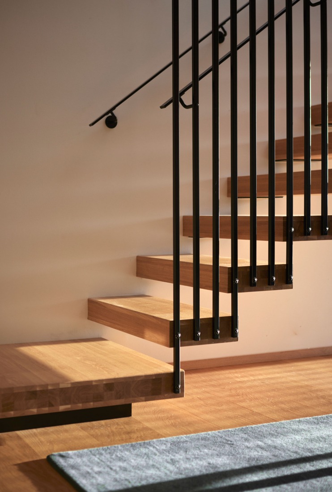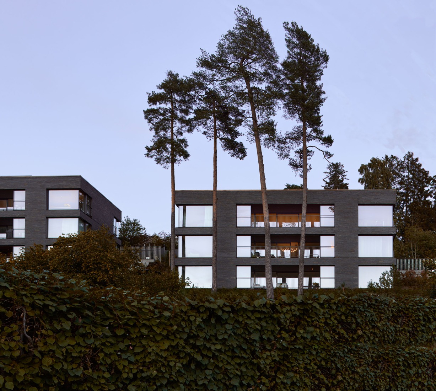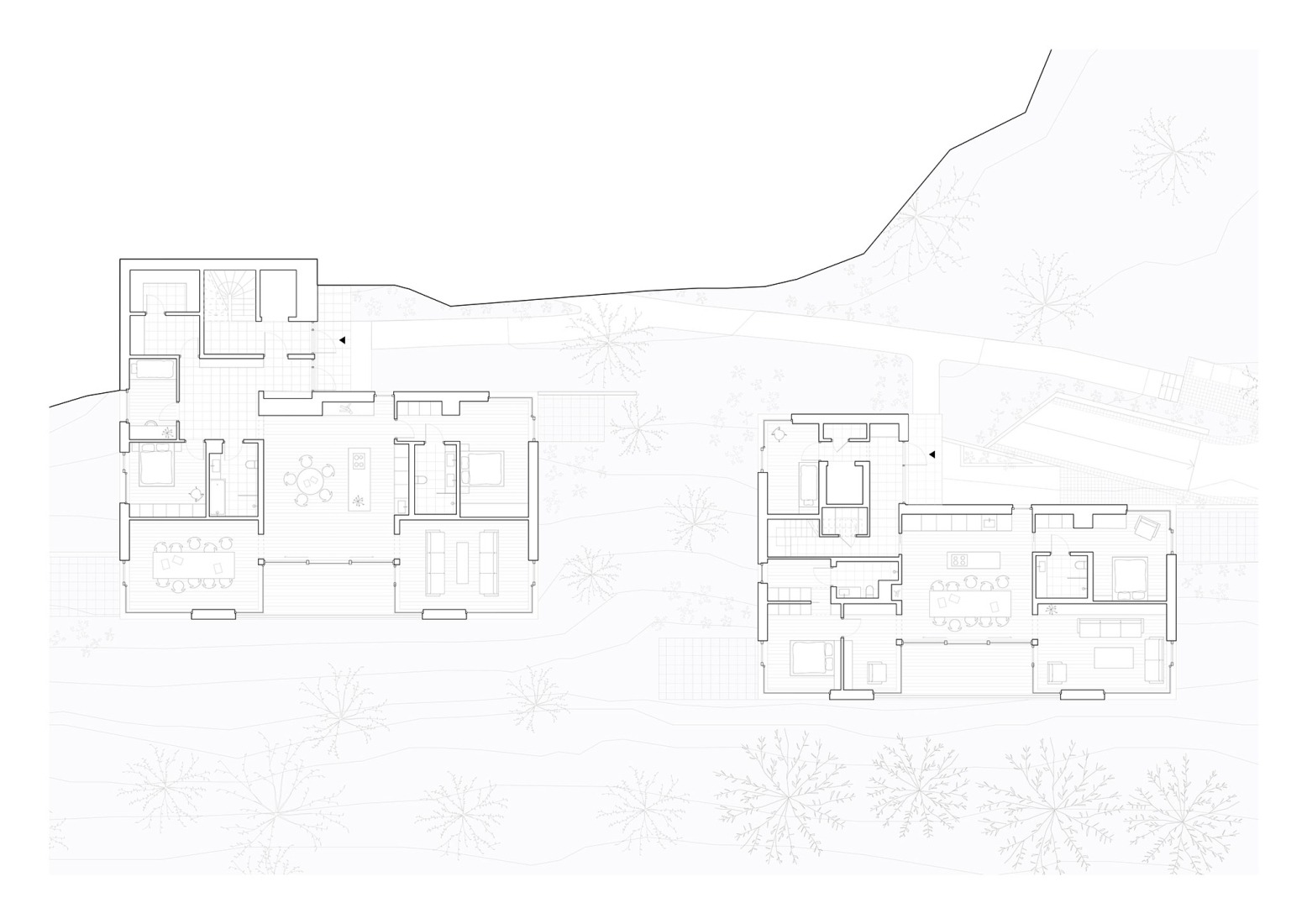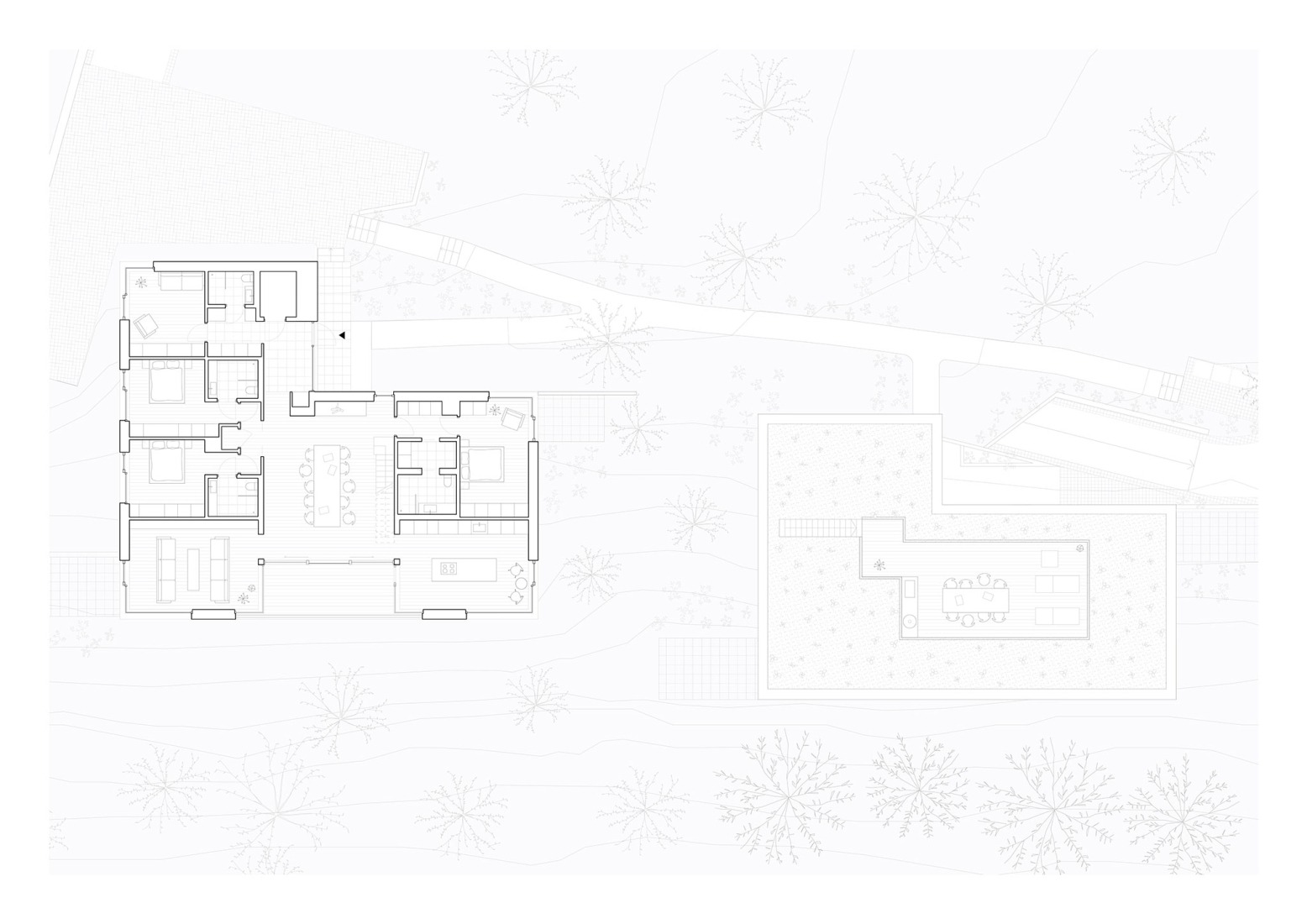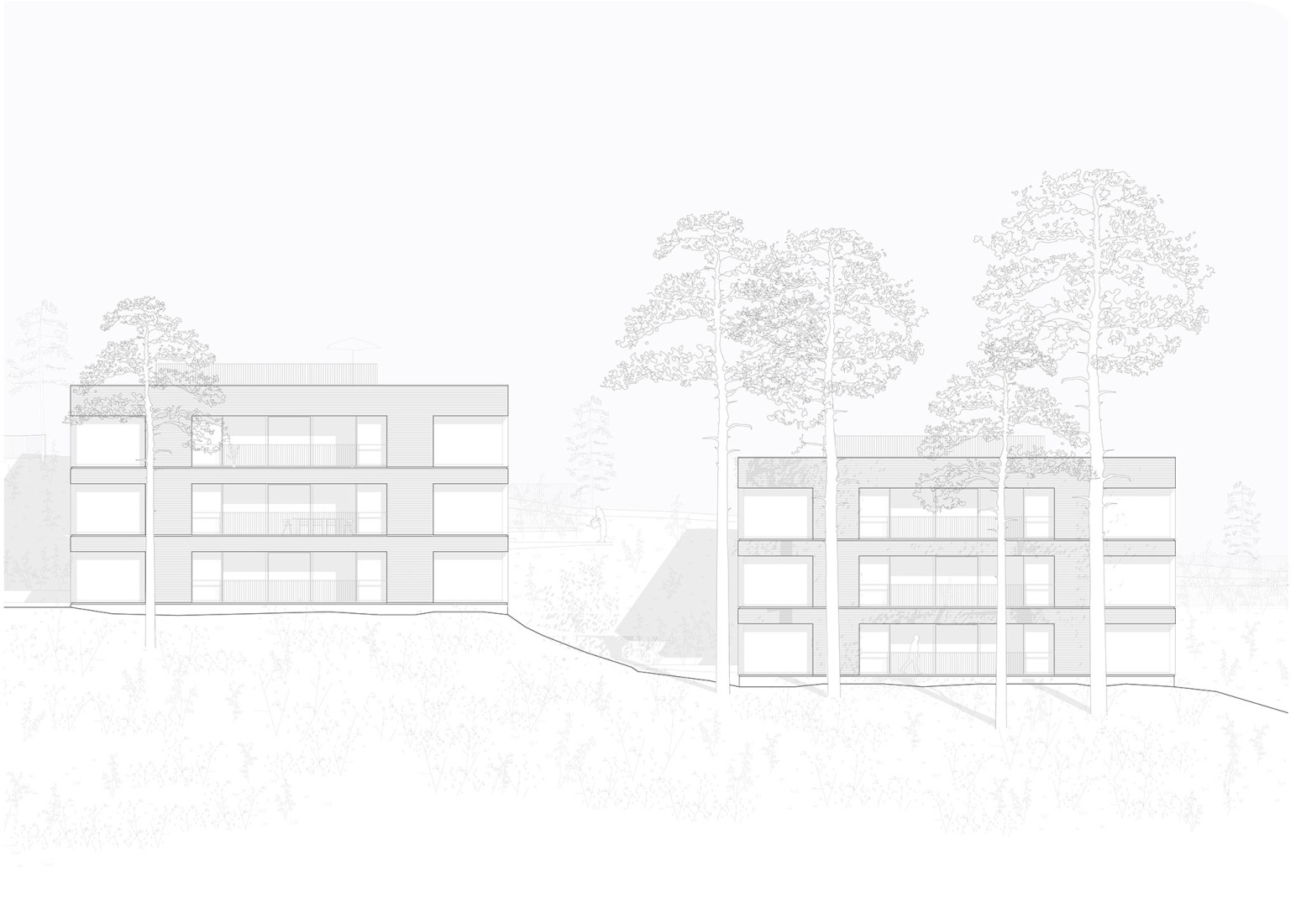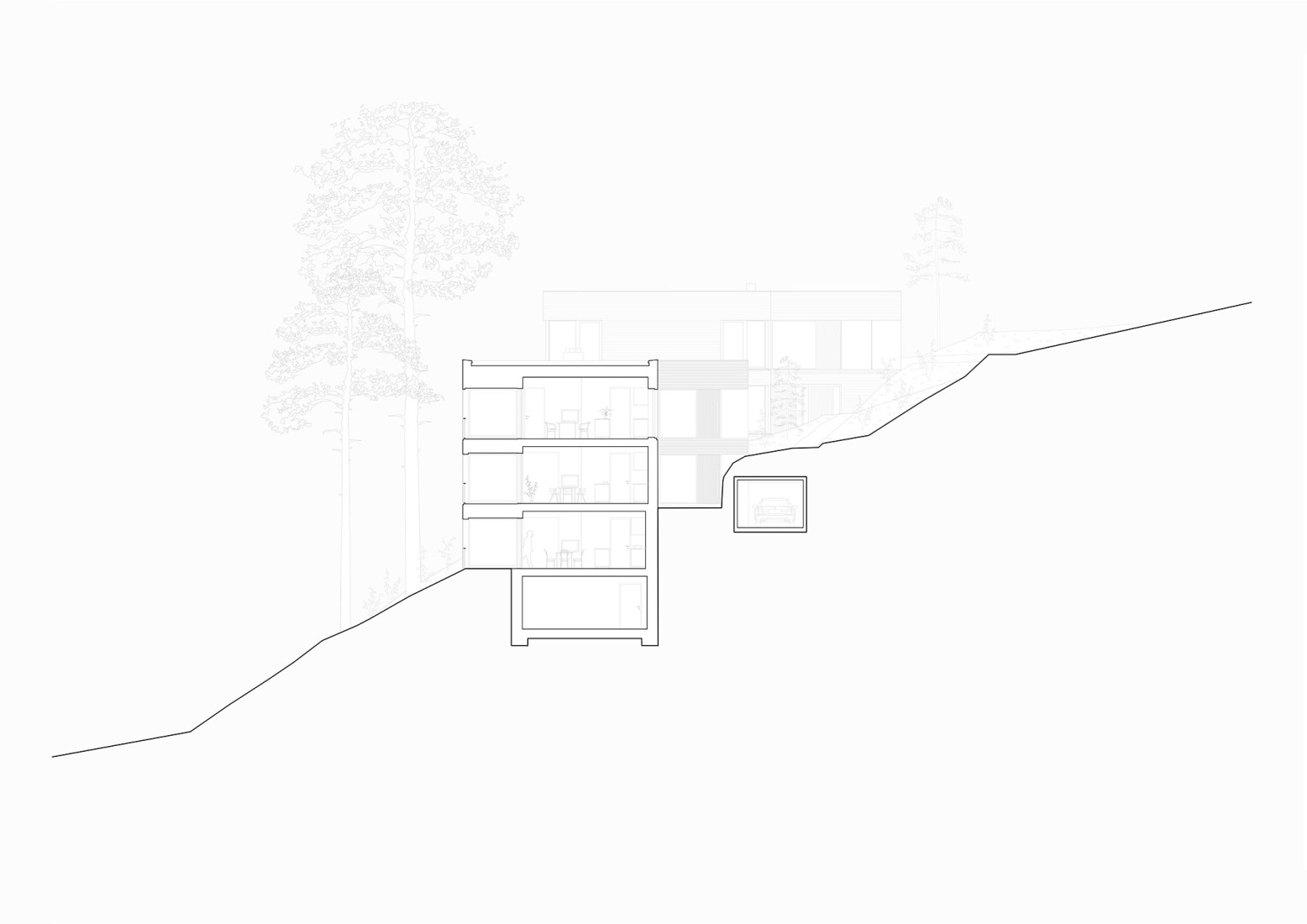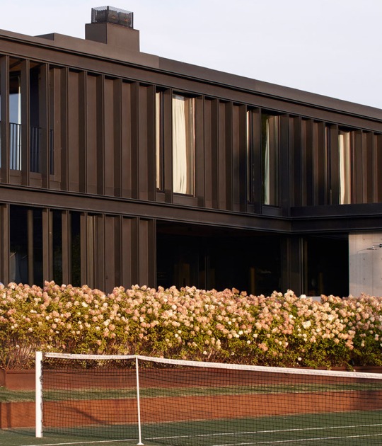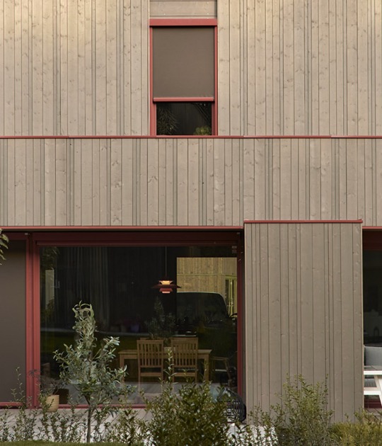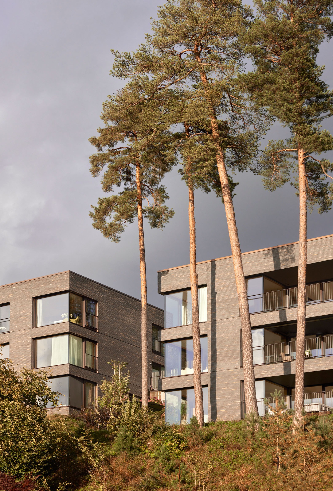
R21 Arkitekter proposes two volumes with three apartments each. Both buildings rise on the plot, respecting the contours of the land and are arranged separately, creating a greater sense of spaciousness, with large windows, a variety of intermediate spaces, and terraces, which facilitate and protect the control of natural light.
Each housing unit occupies an entire level, creating a home with its own terrace, patio, and perimeter views of the surrounding area. This achieves the intimacy and harmony typical of the surrounding villas, respecting that original essence while accommodating a larger number of people and offering a more contemporary vision of the home.
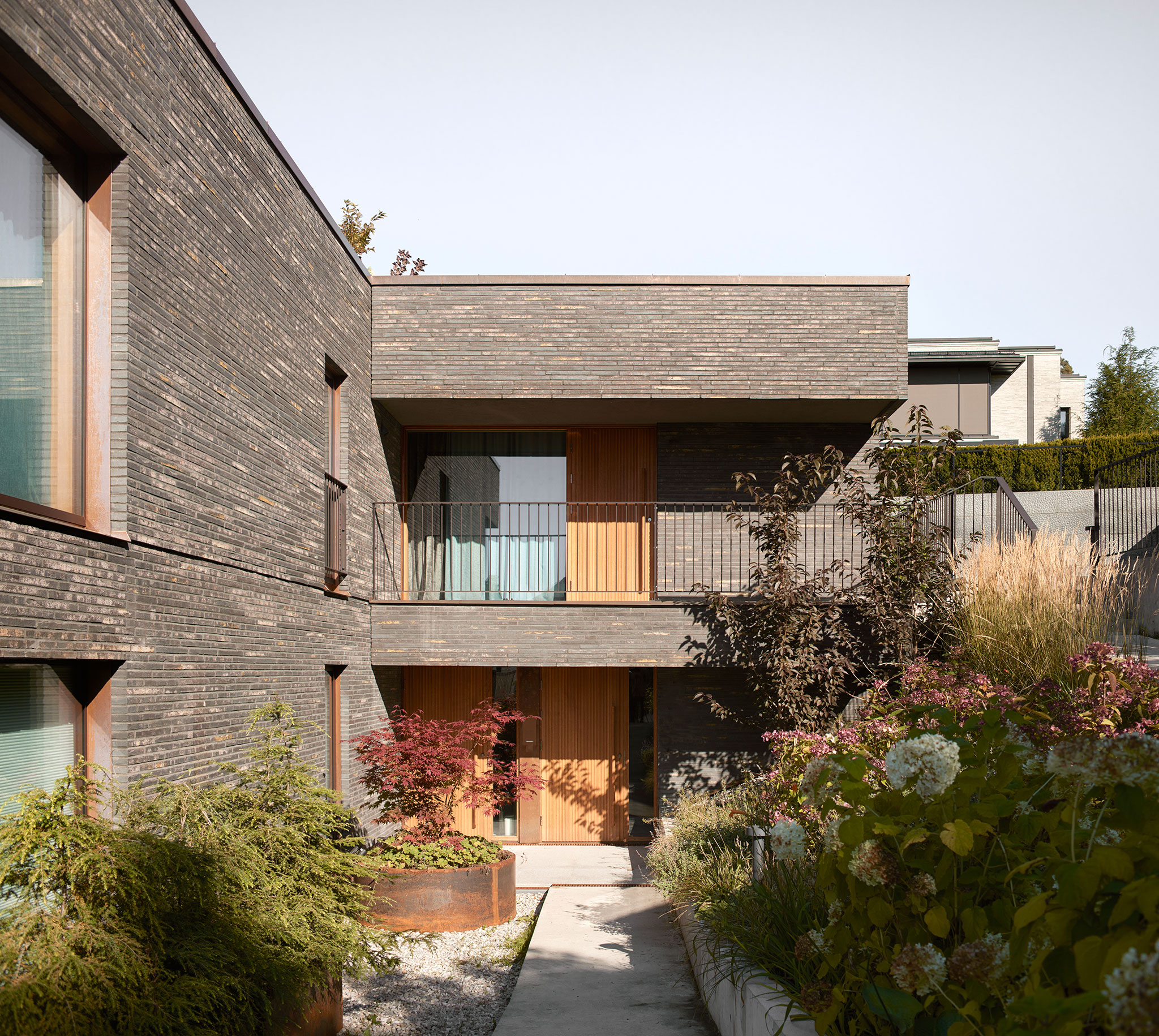
Grimelundsveien Apartments by R21 Arkitekter. Photograph by Mariela Apollonio.
This type of residence appeals to those who plan to live in the same place for much of their lives and offers a pleasant stay thanks to the layout of the homes and the surrounding environment. Furthermore, the use of brick on the exterior creates a sense of unity and durability with the surroundings. The openings in the glass buildings allow for views of nature, bringing balance and harmony to their occupants.
Project description by R21 Arkitekter
The project is located in Slemdal, an enclave of the capital where remnants of Oslo's villa tradition still endure. These areas of the city have long maintained a distinctive building structure: large villas set back on spacious plots, withdrawn from the street. The area is gradually losing its character and quality due to densification. Densification is no longer an option — it is a necessity. But densifying does not mean overcrowding. Densification requires order.
The project consists of two buildings, each containing three horizontally divided dwellings, maintaining the same scale and spacing as the existing built fabric. The volumes are inserted into the sloping terrain with precision, carefully following the contours of the site.

Each housing unit occupies an entire floor. This allows for a high standard of living. Each home has its own relationship with the outdoors: terraces, patios, thresholds. The qualities of the villa — intimacy, autonomy, connection to the ground — are reinterpreted in a rational and compact form. It is individual housing, reimagined for the contemporary city. This typology contributes positively to the local environment, as it enables some residents to remain in the same place throughout different stages of life. It fosters a diverse and varied residential community.
The project achieves a unified character through the consistent use of brick — a durable material.
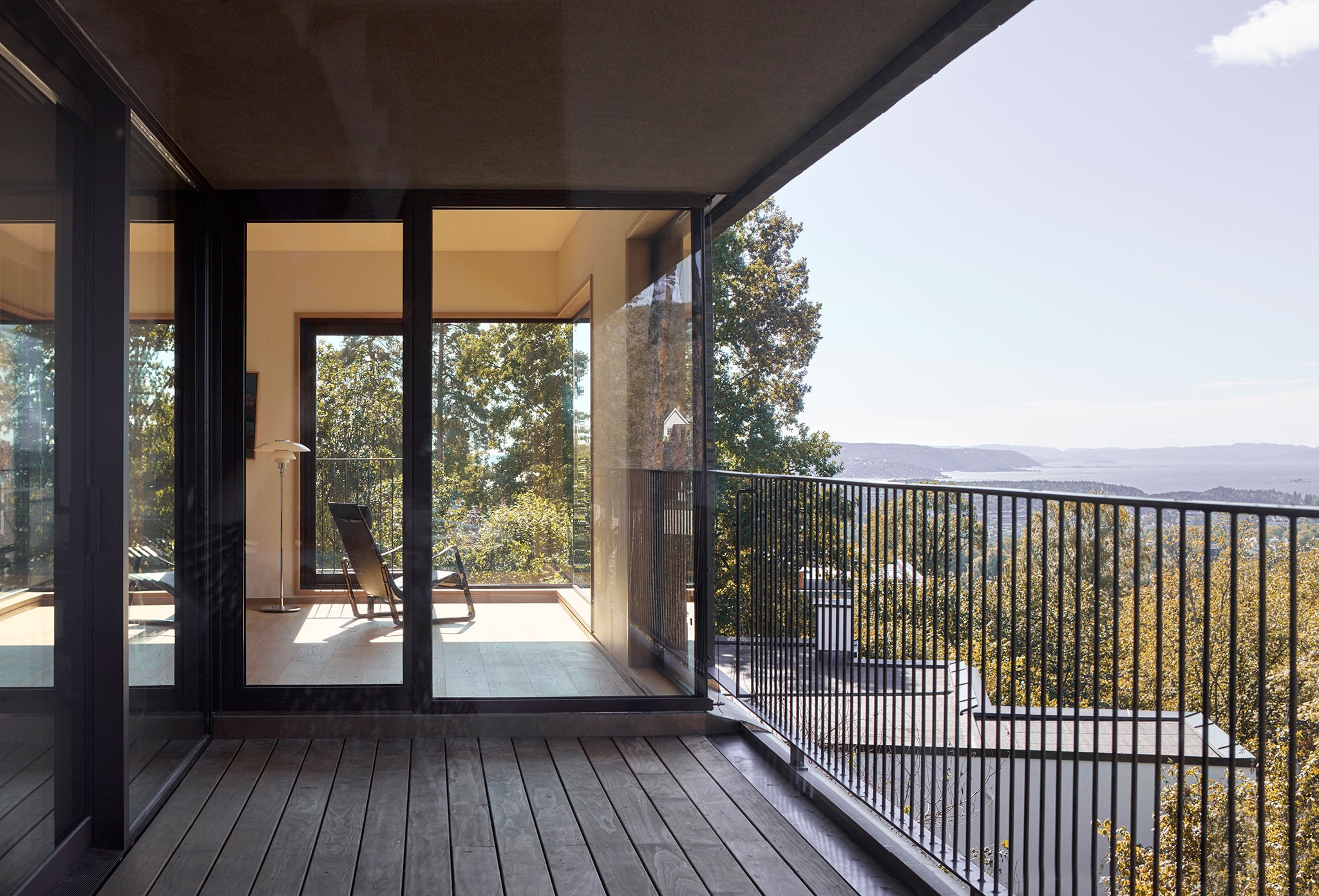
Density can offer unique qualities. Building densely requires special attention to the design of in-between spaces and transitions. The apartments have been designed and built with this principle at their core. The result is a form of densification that not only preserves the character of the area but also aspires to bring new qualities to it.
