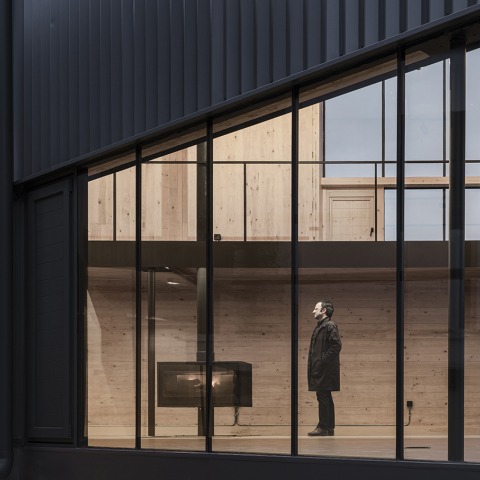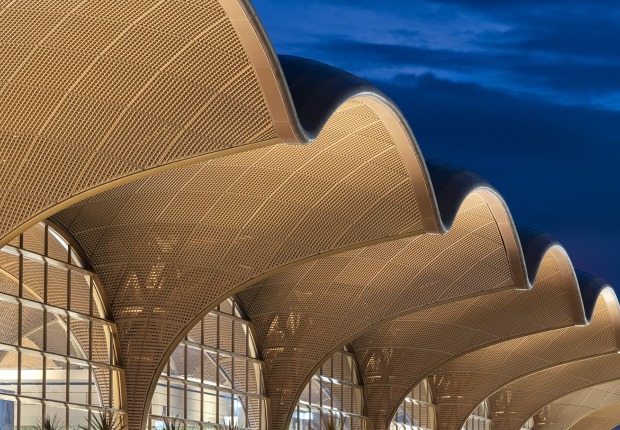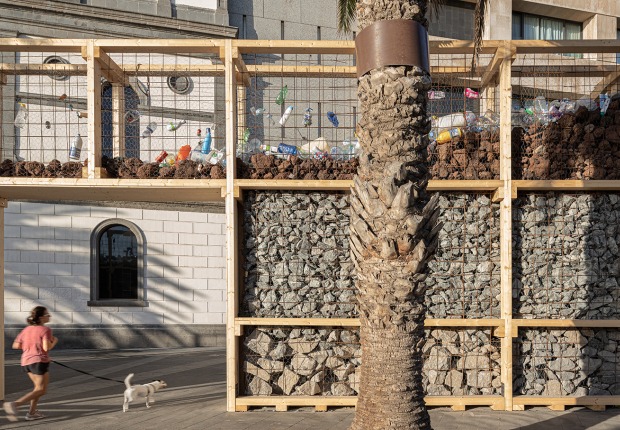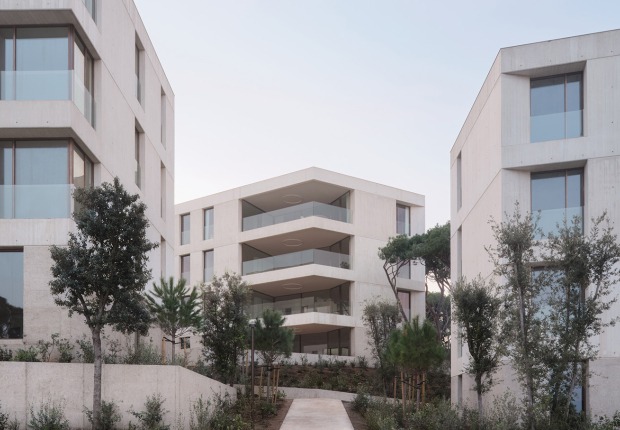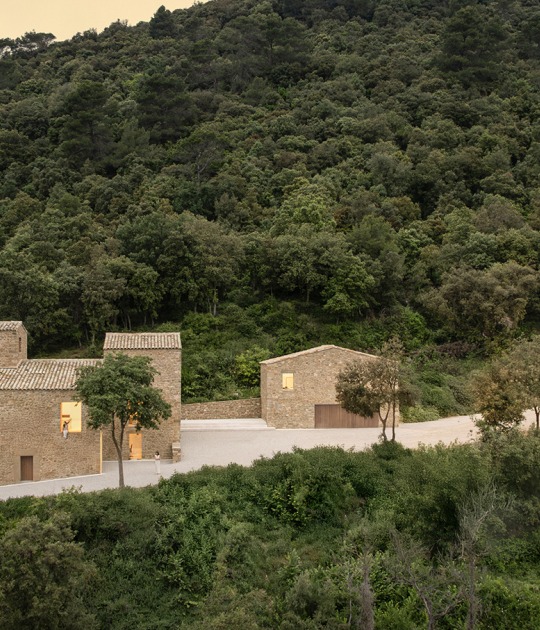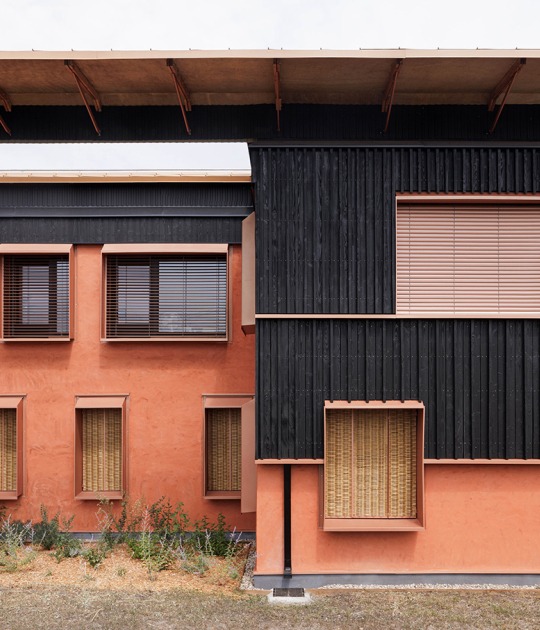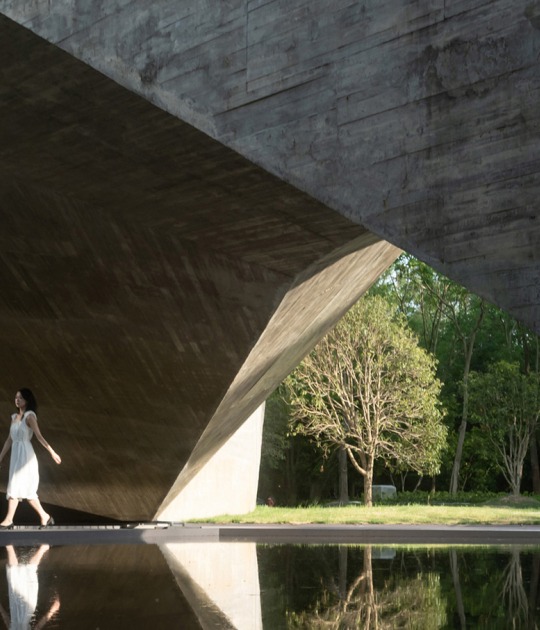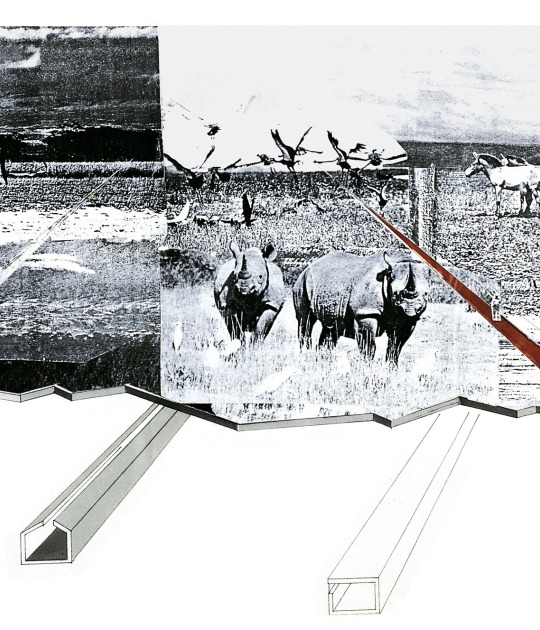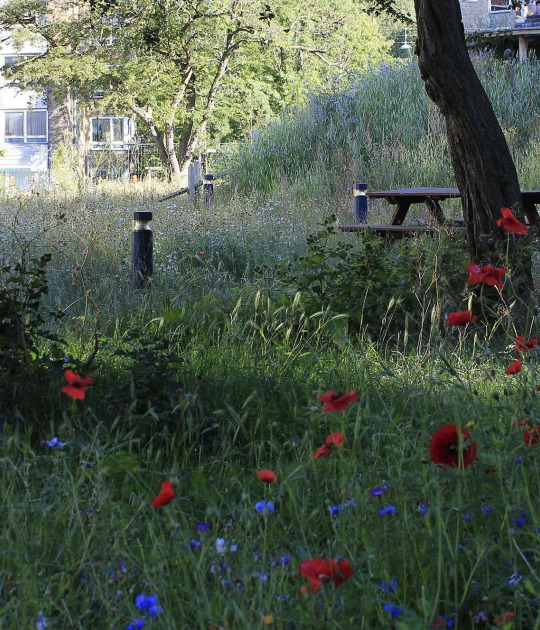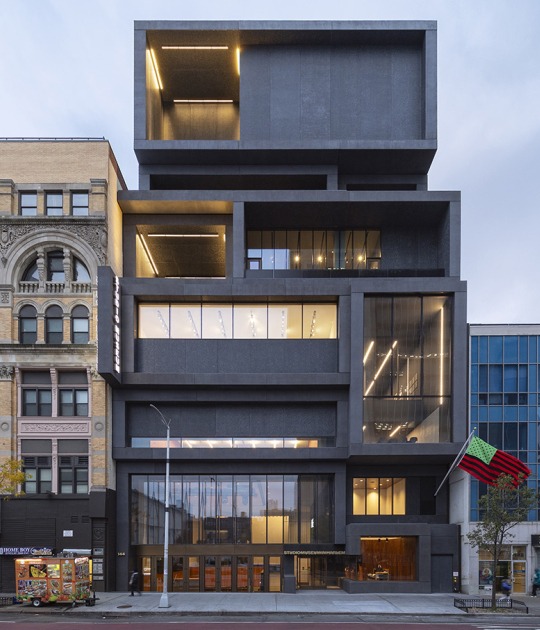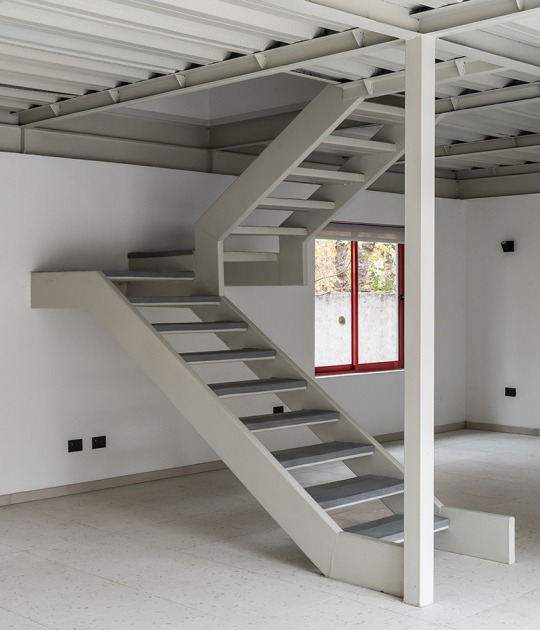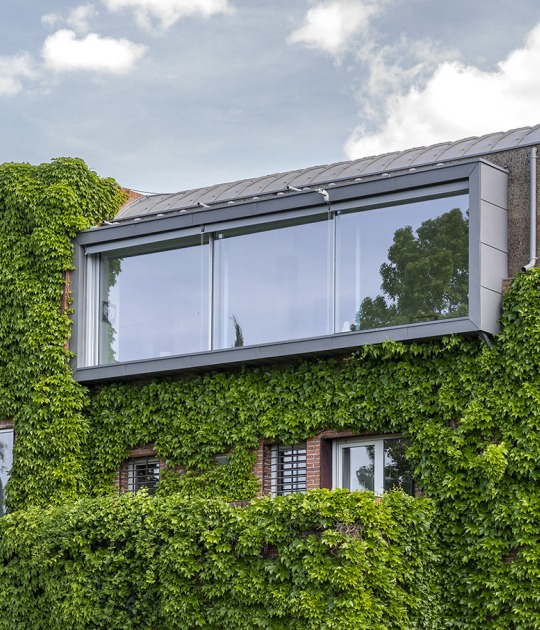
Constrained by the geometric limitations of the plot and in pursuit of an energy-optimized volume, the new space designed by the Valdivieso Arquitectos team follows a clear vertical layout, organized internally around a centrally located wood-burning stove. Primarily built using a dry-build construction system, the project is completed with an upper mezzanine that emphasizes its role as a landscape observatory.
In contrast to the old house, the volume is configured as a shell subtly attached to the north facade of the country house. The large glass planes interrupting the blind surface introduce natural light evenly and allow views of the nearby natural surroundings. Like a great Cyclops eye, the winter pavilion overlooks the snow-capped peaks of the Sierra de Gúdar.
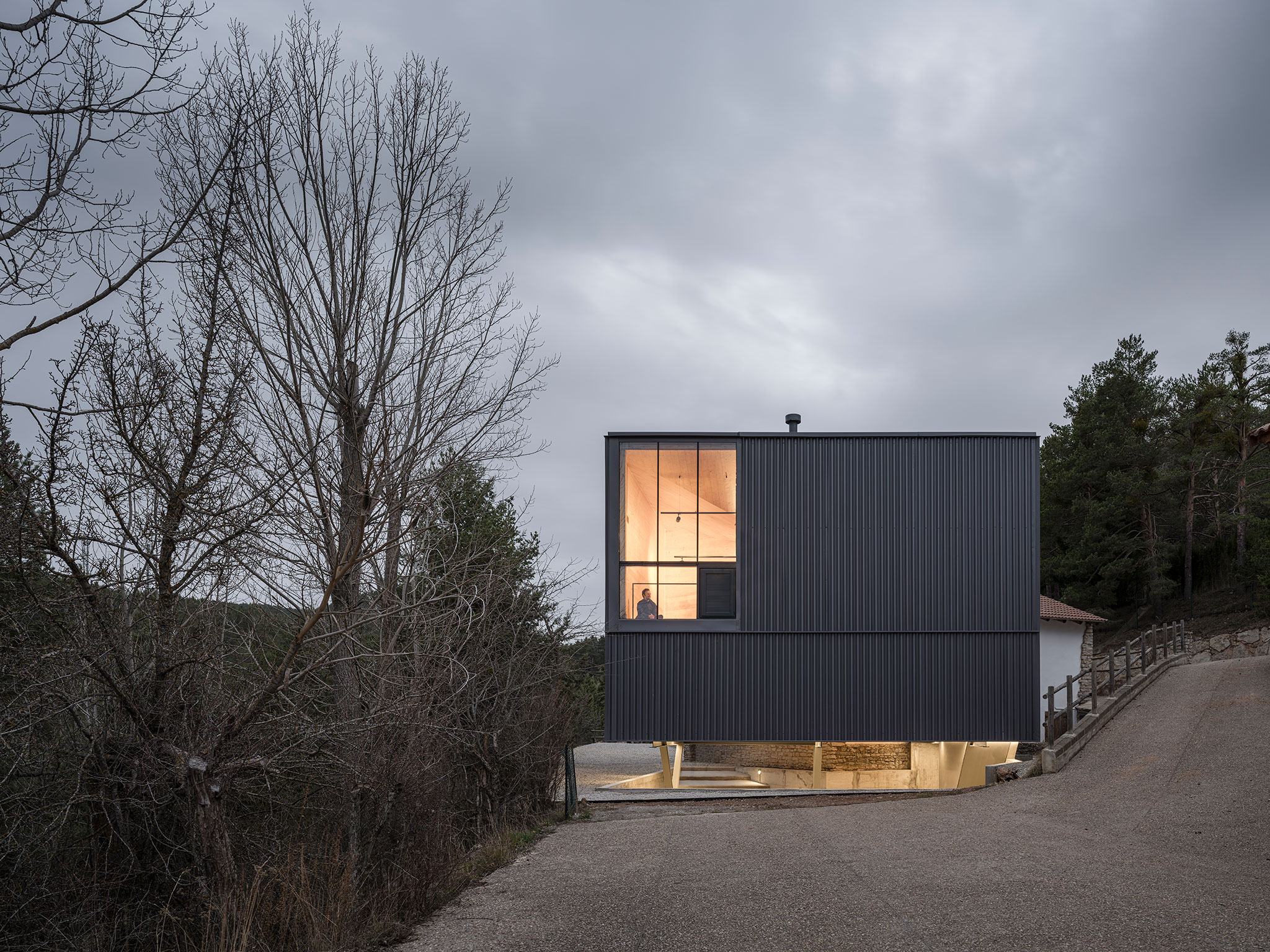
Extension and renovation of a single-family home by Valdivieso Arquitectos. Photograph by Imagen Subliminal (Miguel de Guzmán + Rocío Romero).
Project description by Valdivieso Arquitectos
“The echo of stories sleeps in the chimneys”.
Rafael Sánchez Ferlosio, The Adventures of the Ingenious Alfanhuí, 1951.
Climate Device
Located at an altitude of approximately 1,400 meters on a slightly sloping sunny slope of the Sierra de Gúdar (Iberian Range) facing an alluvial plain, and subject to a mountain climate characterized by cold (snowy) winters, mild (dry) summers, and intense temperature fluctuations, the project proposes the extension of the public area of an existing single-family home—built half a century ago following a functional layout and a conventional country house image—through the construction of an adjoining pavilion that will also function as a hunting area. Its location, which allows for greater solar radiation despite the abundant native vegetation, determines the emphatic and abstract form of a new and contrasting volume that rotates and opens to the south and east: a climate device capable of increasing the solar-oriented surfaces of the new building, which is primarily used in winter.

Two Brothers
The connection between the existing program and the extension is established through the intermediate landing of the staircase located on the north facade of the old house, which necessarily elevates the extended section halfway above ground level. This circumstance—which also contributes to further contrasting the two buildings—allows, through minimal disturbance of the terrain, the creation of a semi-buried, steel-framed space beneath the new pavilion (porch), complementing the potential uses of an exterior space veiledly protected from the wind. In this way, the newly designed space connects both to the existing house, at ground level, and to the new porch, through a new staircase that connects the two new levels. This porch, in turn, opens to the open exterior space via a stepped ramp. Thus, floating above the ground, the extension is configured as a shell, tentatively attached to the north facade of the existing building by means of a walkway.
Dry Construction
Except for the foundation and the exposed reinforced concrete pool containing the porch, all construction systems in the new pavilion are dry construction. The structural envelope is made of workshop-prefabricated cross-laminated timber panels, exposed to the interior and clad externally (facades and roof) with thermo-lacquered profiled sheet metal mounted on a layer of insulation that completely covers the exterior face of the enclosure. In contrast to the material conditions of the facade, the lower face of the pavilion—contributing to the improvement of the porch's acoustic, material, and visual conditions—has been designed with a false ceiling of tongue-and-groove wood, painted on site, suspended under the same insulating layer.

Heterothermal Space
Due to the geometric limitations of the plot on its northern boundary (a shared ramp with the neighbor), as well as the search for a more energy-efficient volume, the new space is configured internally with a clear vertical component around a centrally located wood-burning stove, generating a heterothermal space in the manner of early thermodynamic typologies. This includes a partial mezzanine or loft to facilitate the intended use, structure the generated volume, and enhance its observatory function. The compressed interior free height of the connecting walkway between the two bodies contributes to reinforcing the vertical dimension of the new space.
Observatory
Reinforcing the abstract nature of the volume and its contrast with the old house, the isolated openings disappear in favor of a system of lower continuous planes that run along the east and south sides of the pavilion—as well as one side of the walkway connecting to the pre-existing building—to enhance, in addition to greater solar gain, the dialogue between the two volumes, as well as the observation of near and distant views of the natural surroundings. The north side of the new volume, whose surface is mainly blind, includes a large glass plane that introduces uniform light into its interior and, in turn, serves as a large cyclops eye overlooking the snowy peaks of Valdelinares. In both cases, the glass planes incorporate integrated blind wooden casement windows that allow for cross ventilation.
