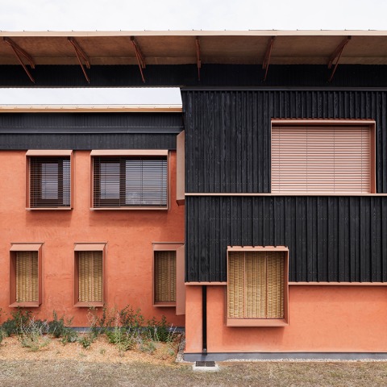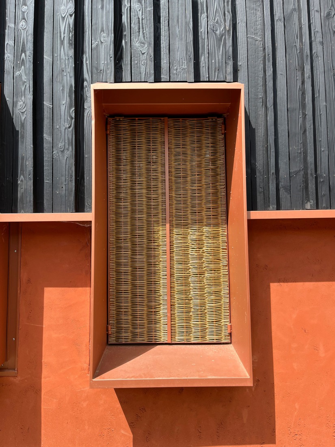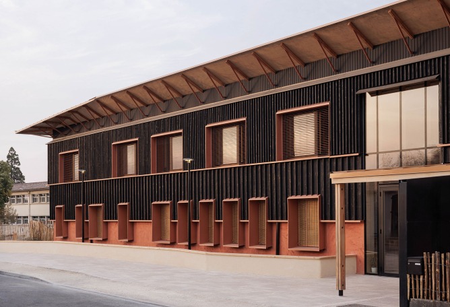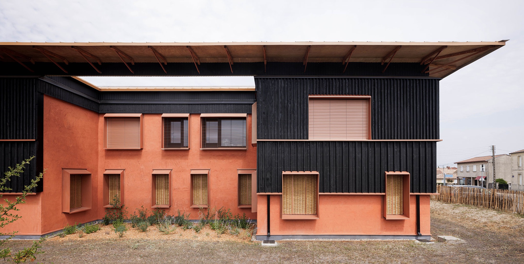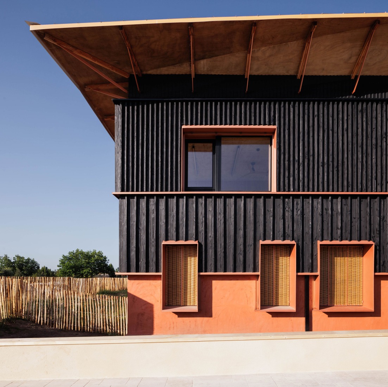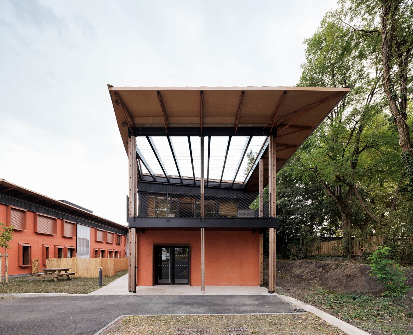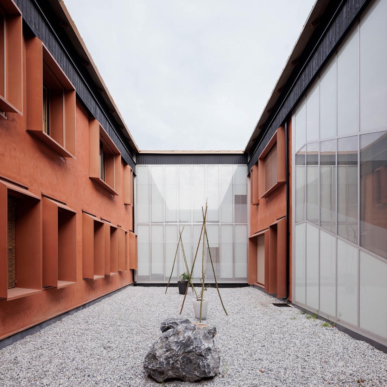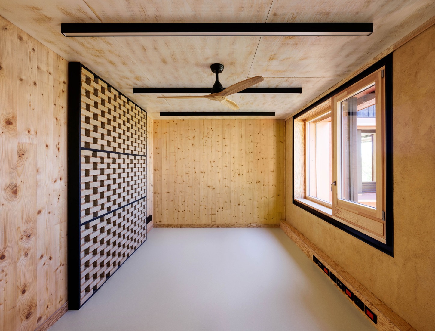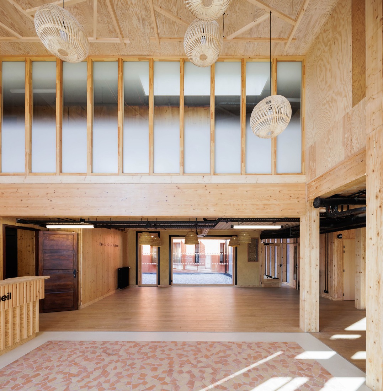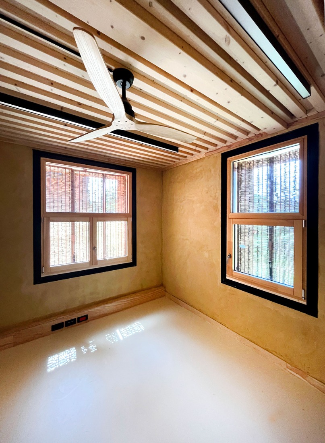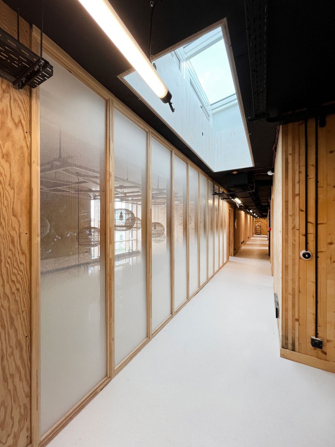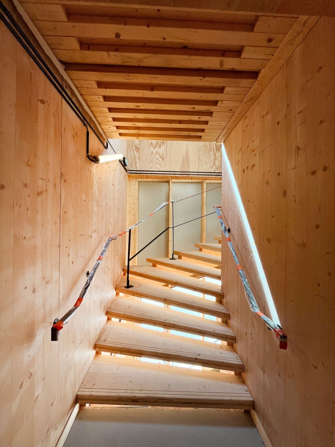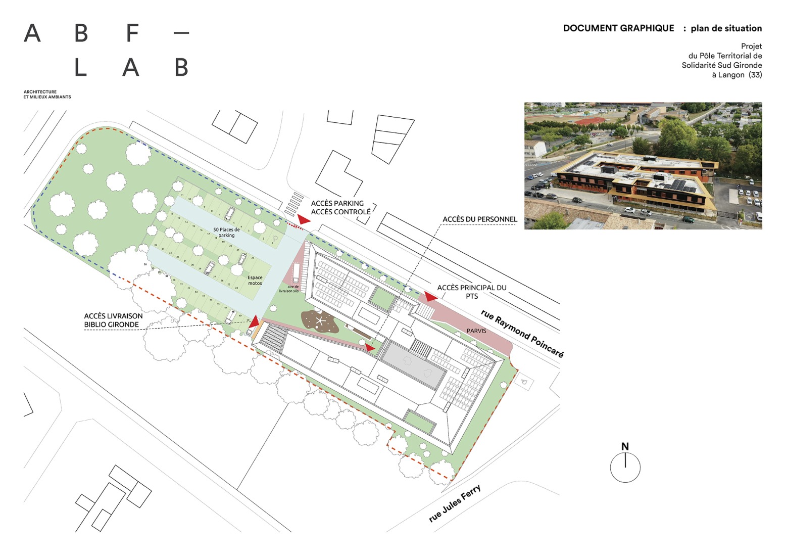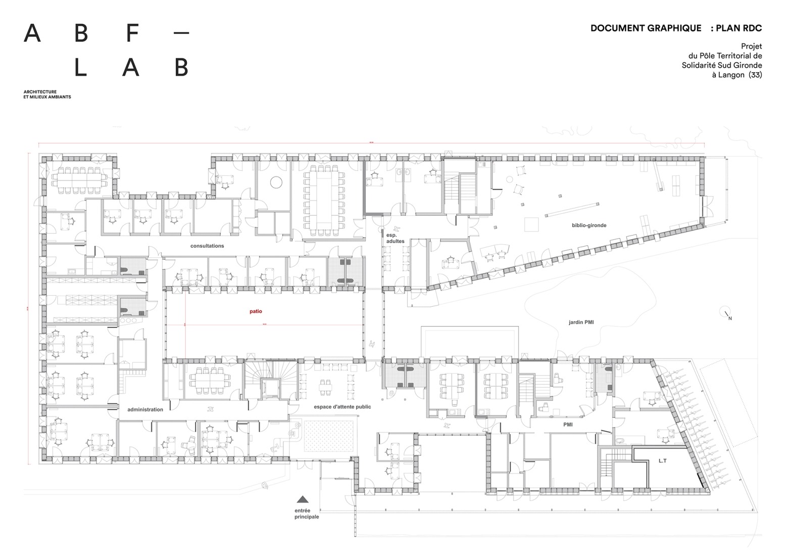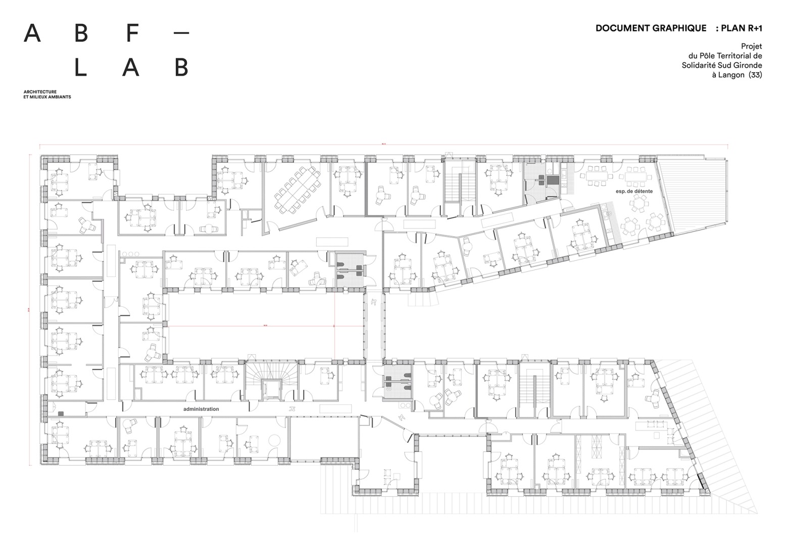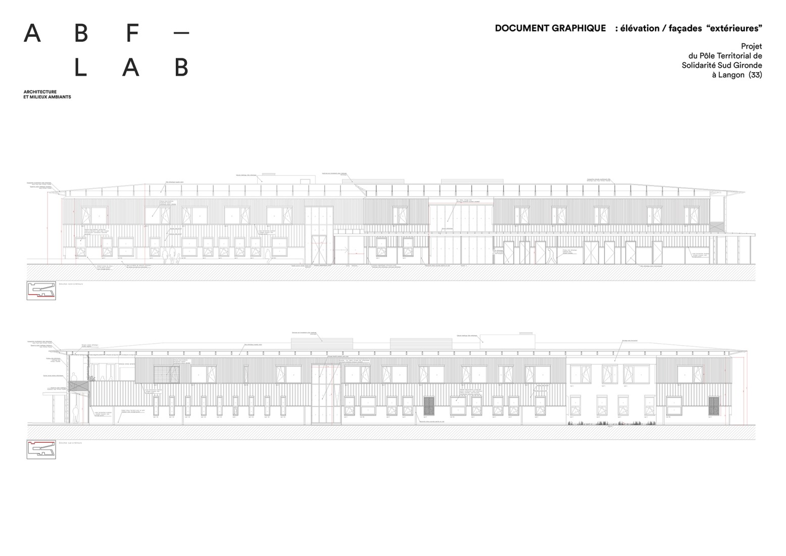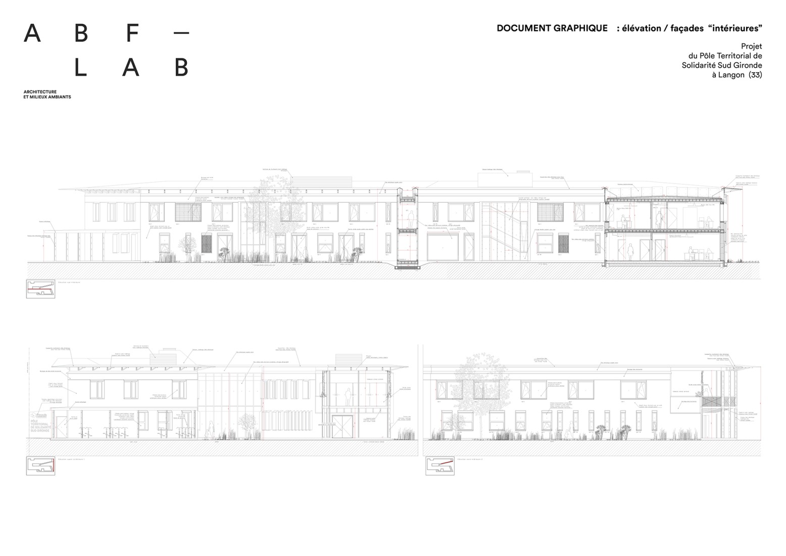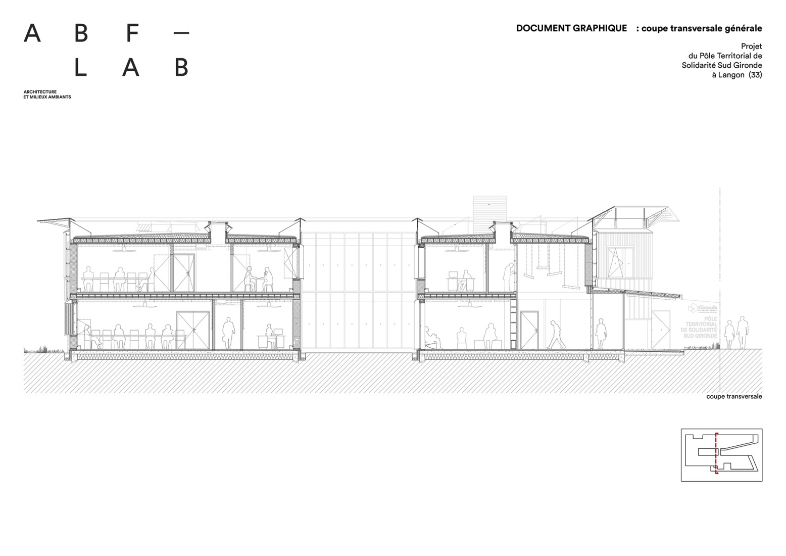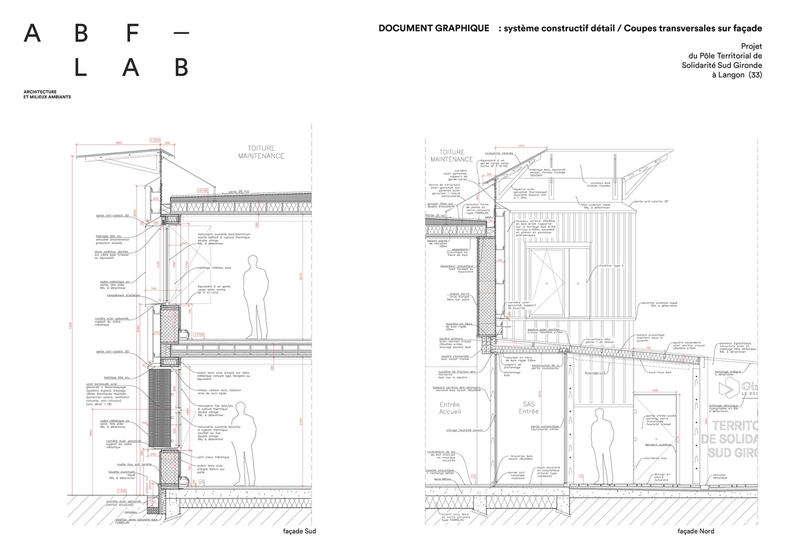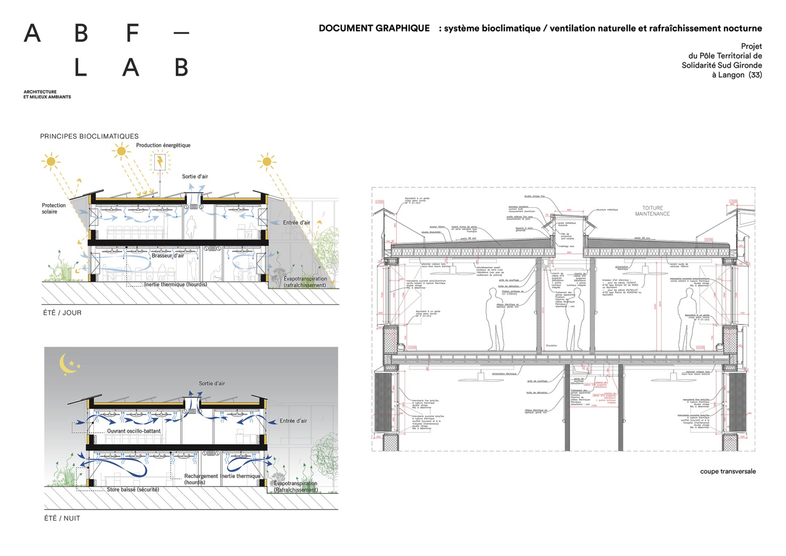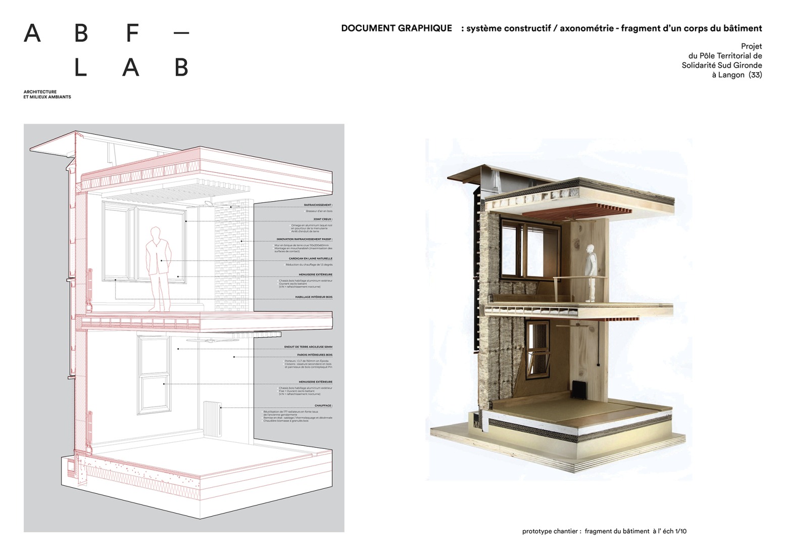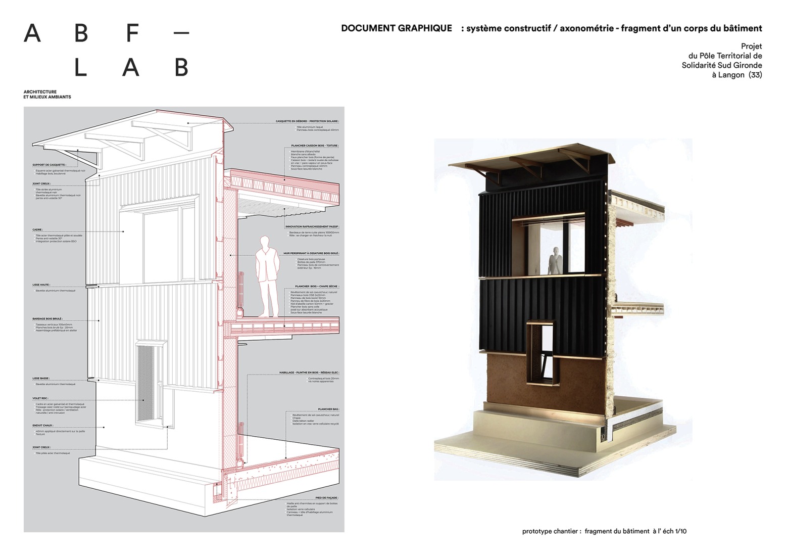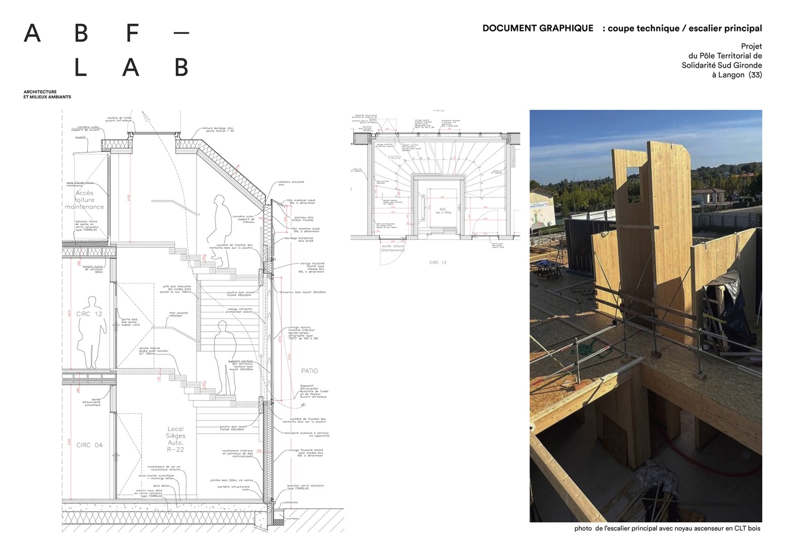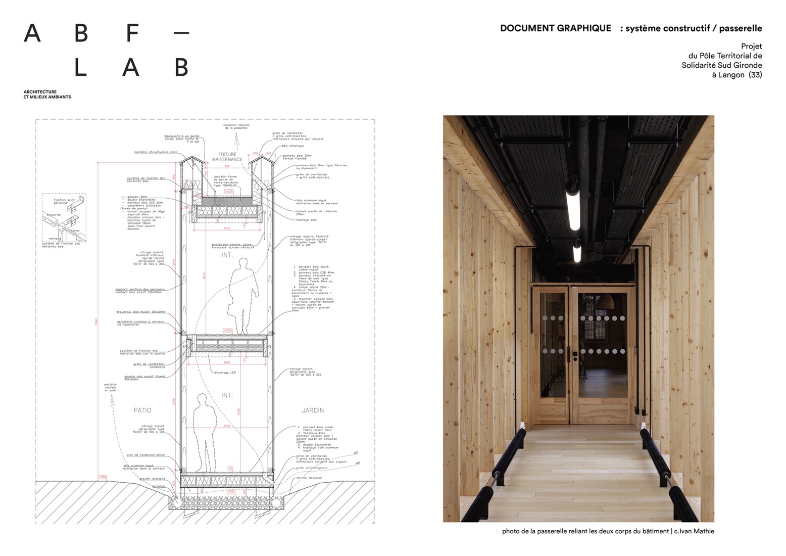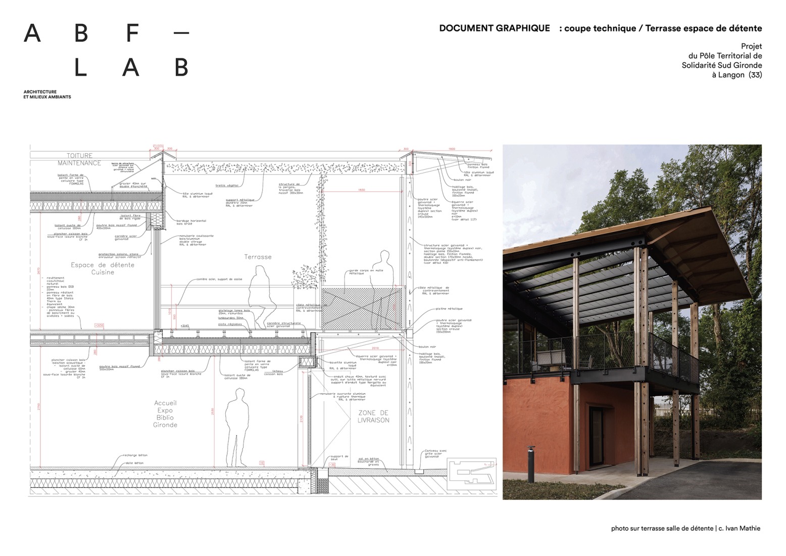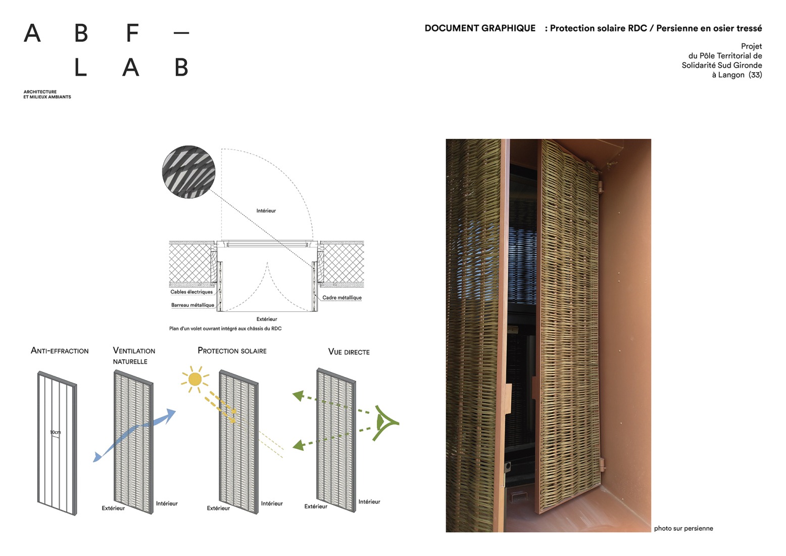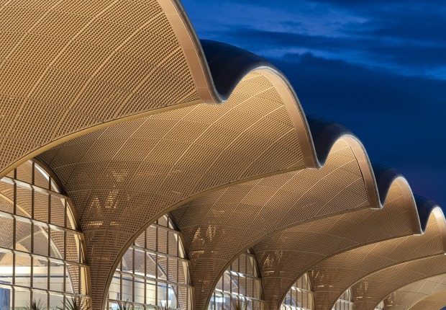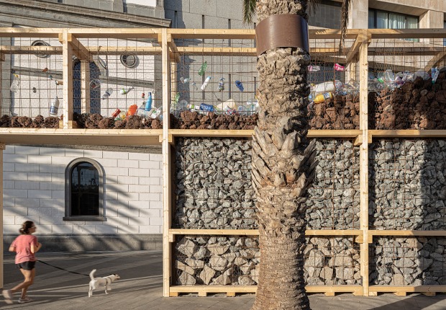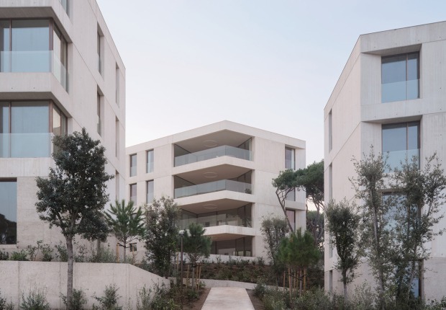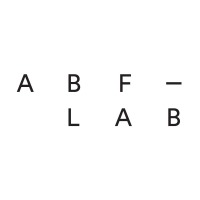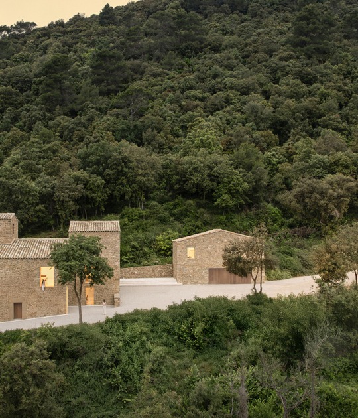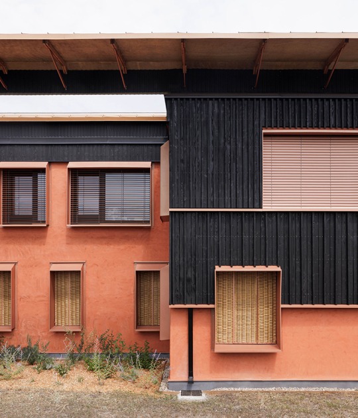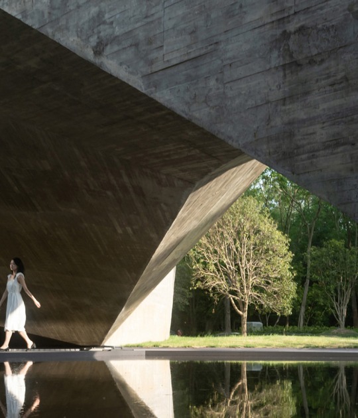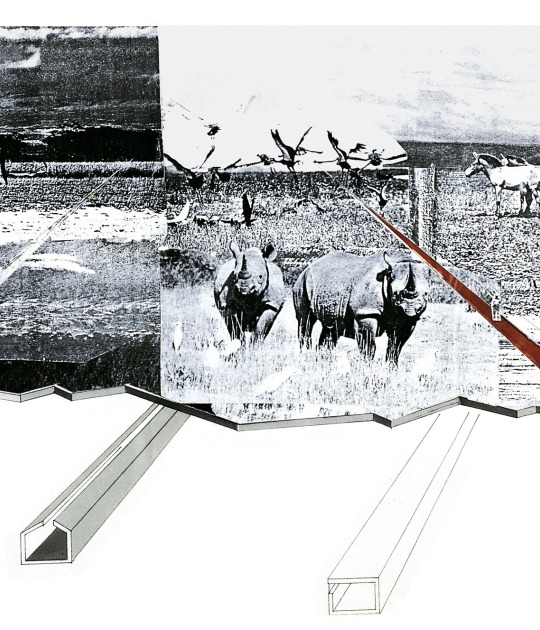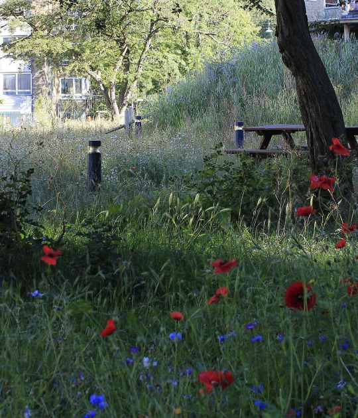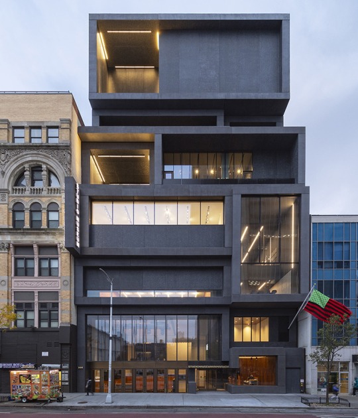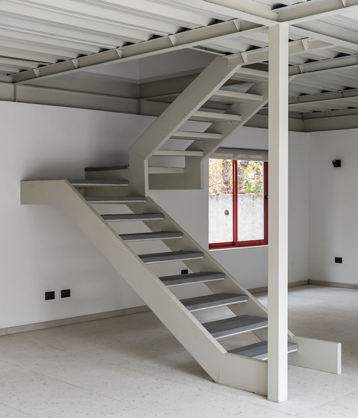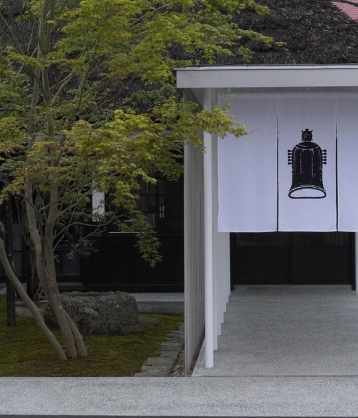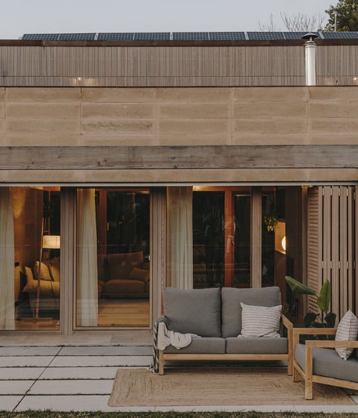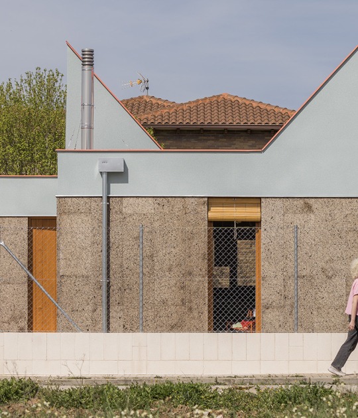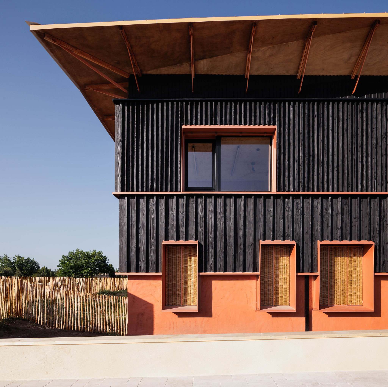
As a design strategy, ABF-LAB's proposal seeks to minimize its impact on the site, reducing its carbon footprint to the maximum. To this end, the Casa de la Solidaridad Departamental (Departmental Solidarity House) avoids the use of non-renewable resources and forgoes petroleum-derived products that emit volatile organic compounds and have high energy consumption.
Built with French materials of biological and local origin, the project prioritizes the circular economy: the entire structure and finishes are made of wood, while the wooden doors and radiators were salvaged from the old police station located on the same site. The combination of passive strategies ensures comfort in summer, while heating is generated by a biomass boiler and a central photovoltaic solar system. In line with sustainability criteria, the project embraces its ecological commitment and addresses crucial environmental challenges.
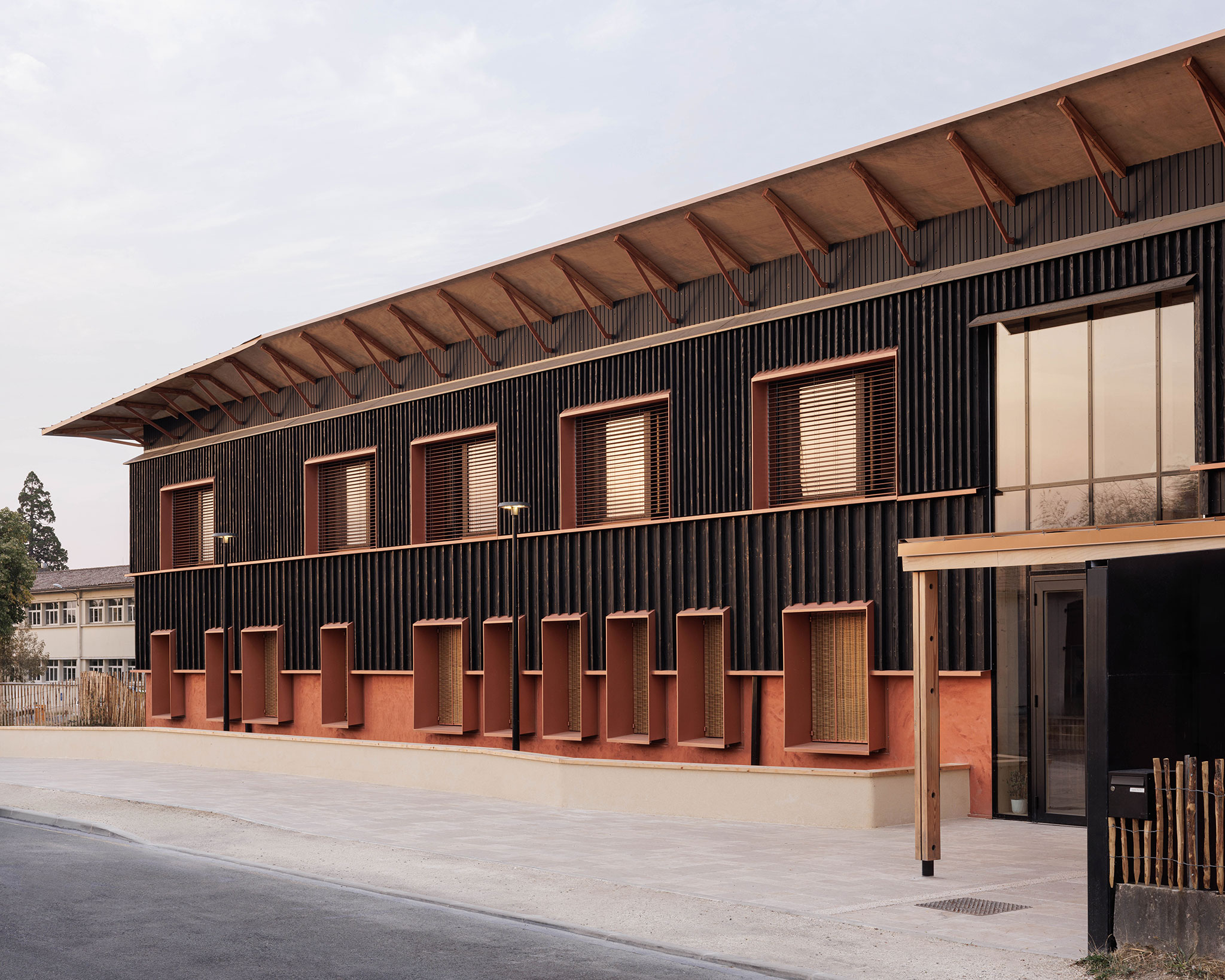
Departmental Social Services House in Langon by ABF-LAB. Photograph by Ivan Mathie.
Project description by ABF-LAB
Designed to respond to the crucial challenges of the environment, energy, climate, and health, the Maison des solidarité du Département in Langon (Gironde), completed by ABF-LAB, is based on a radical environmental scenario where bioclimatism, passive systems, and total use of natural materials are combined to implement a new construction approach.
This architectural project was designed and imagined as a welcoming social shelter facility with a warm interior ambiance created through the use of natural materials on all the walls of the project(wood, earth plaster, and lime plaster), thereby fulfilling the expectations of the social purpose brief. The interior spatial organisation is organised around a luminous central core serving the full range of social services provided.

The project boasts a low-carbon construction footprint and eschews products emitting volatile organic compounds, energy-consuming and petrochemical-based materials, as well as non-renewable resources. For example, harmful glues, fragile secondary metal frameworks, and disposable materials have been banned. The entire structure and all the finishing work are made of wood, earth and more than a thousand bales of straw. Built entirely with French, unprocessed bio-sourced and geo-sourced materials, the project also privileges the circular economy, namely by reusing wooden doors and radiators salvaged from the former police station on the site.
Comfort in summer is ensured without air-conditioning thanks to a combination of passive systems: natural ventilation by means of thermal draught thanks to skylights and a fan, thermal inertia enabled by the interior earthen plasters and a mud brick mashrabiya favouring a cooler interior microclimate. The design also incorporates efficient external sunshades thanks to a peripheral awning, external Venetian blinds and woven wickerwork shutters.
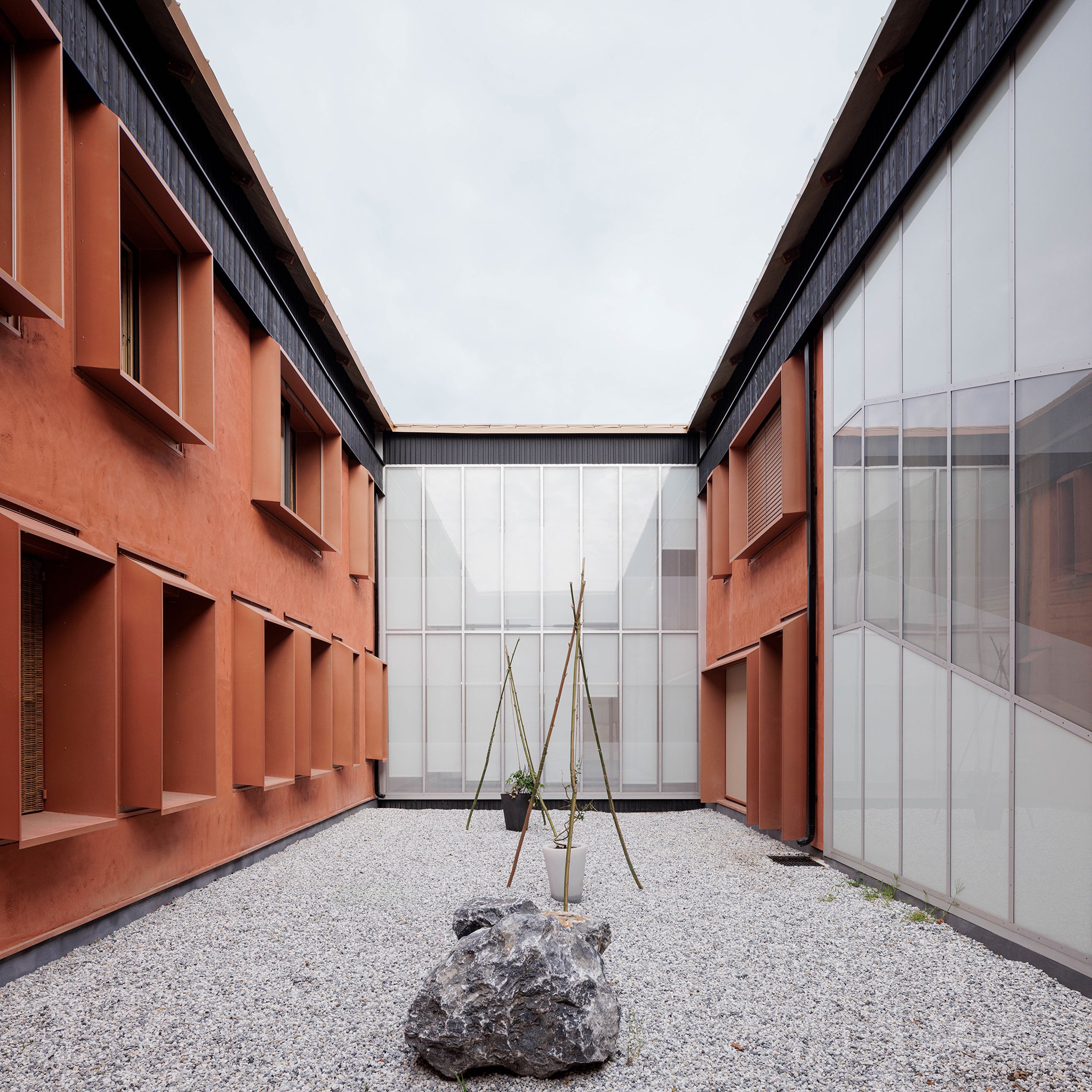
Heating is generated with a biomass-fuelled furnace and solar photovoltaic central heating, which produces more than half the energy required to run the building. Users have been trained in the use of the building’s“bioclimatic operating instructions” thus integrating empowered users and architectural-technical design to face the ecological challenges of the project.
