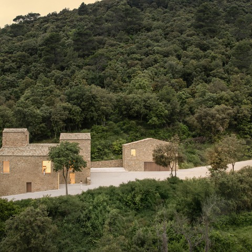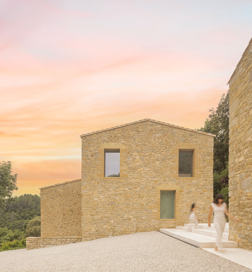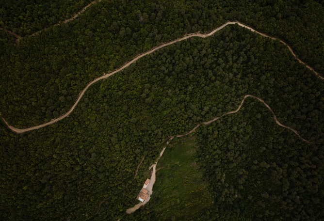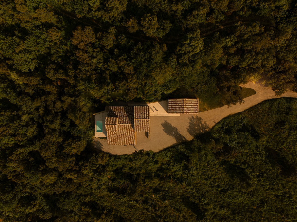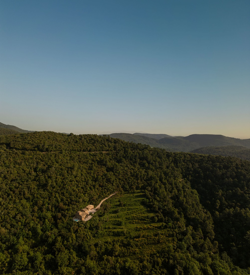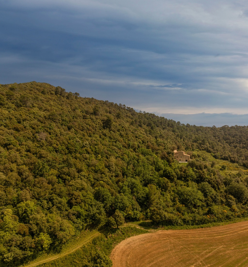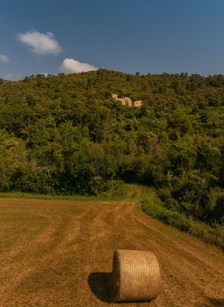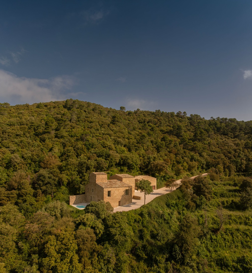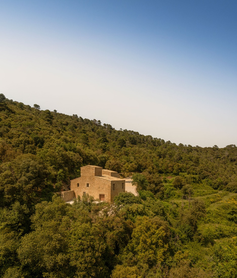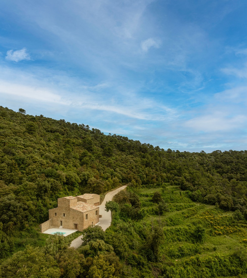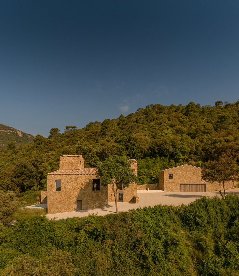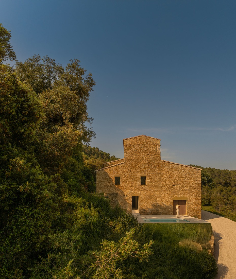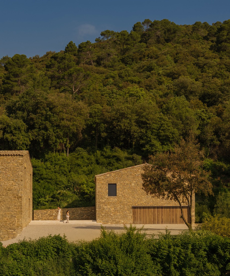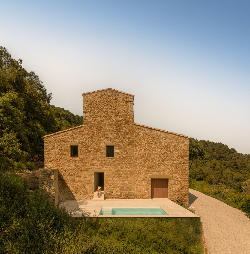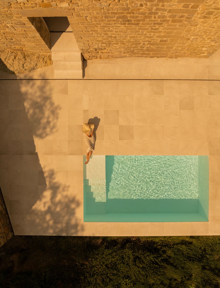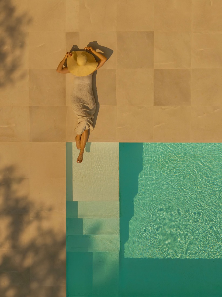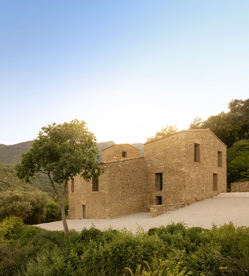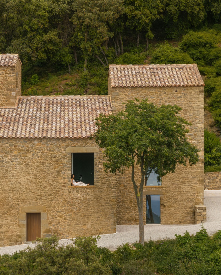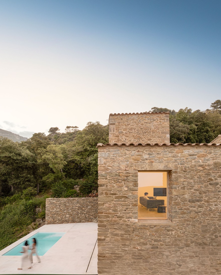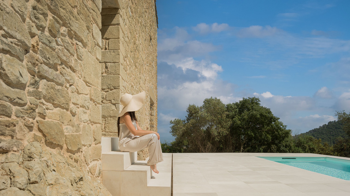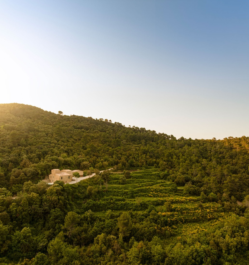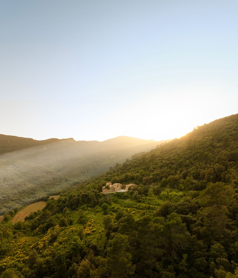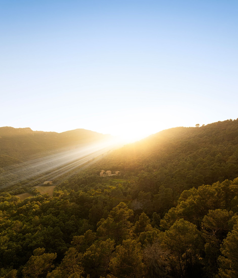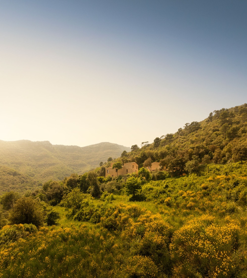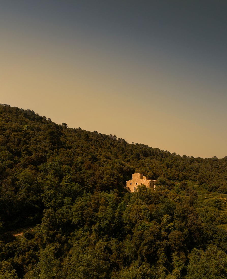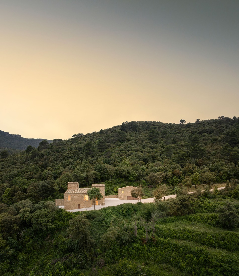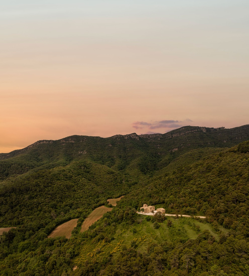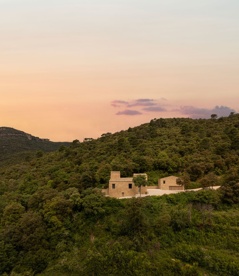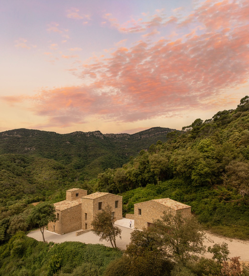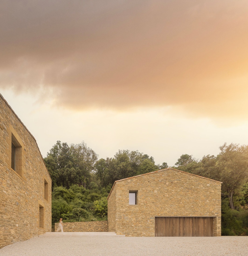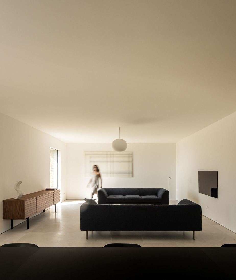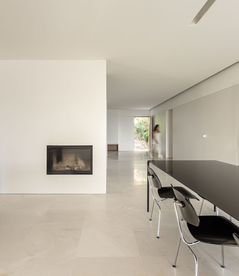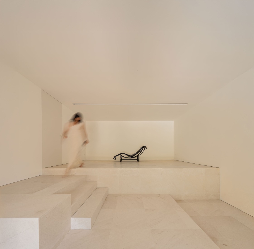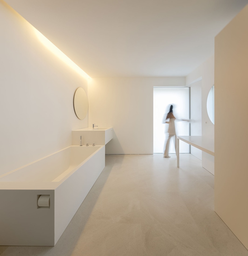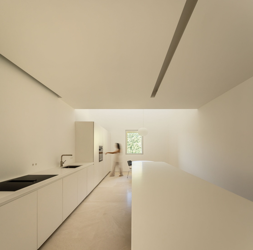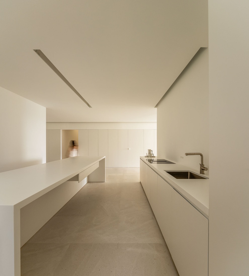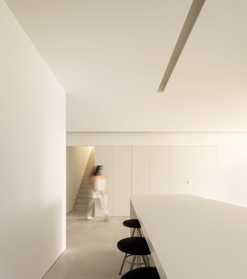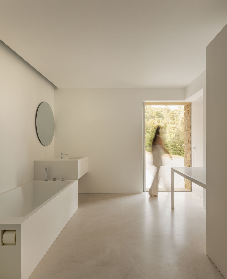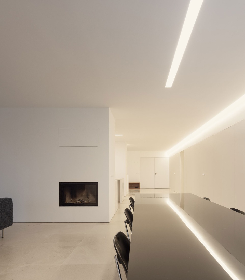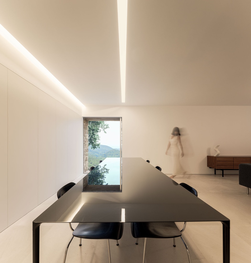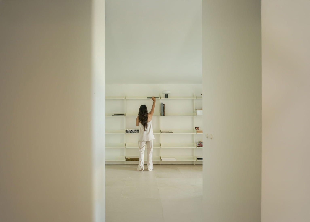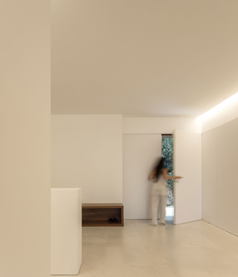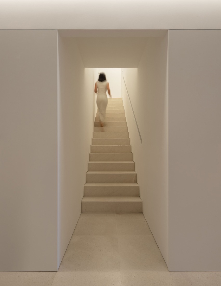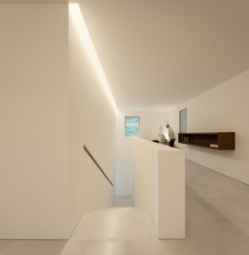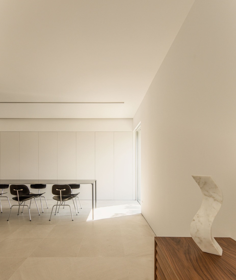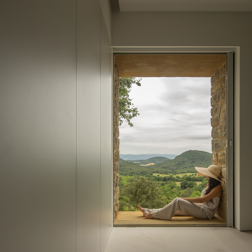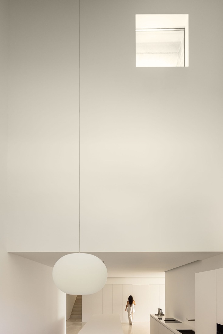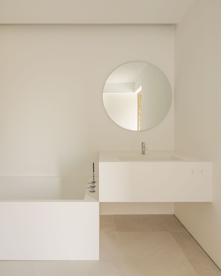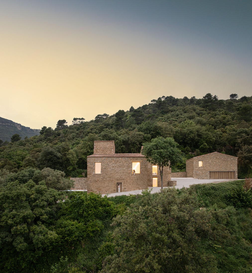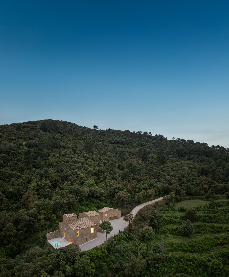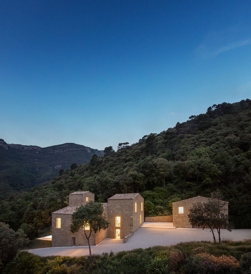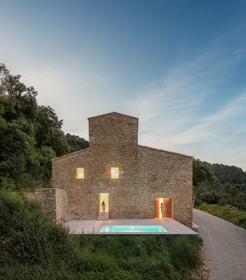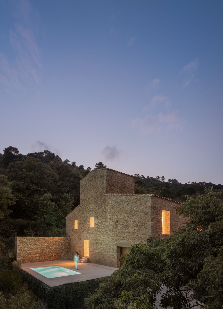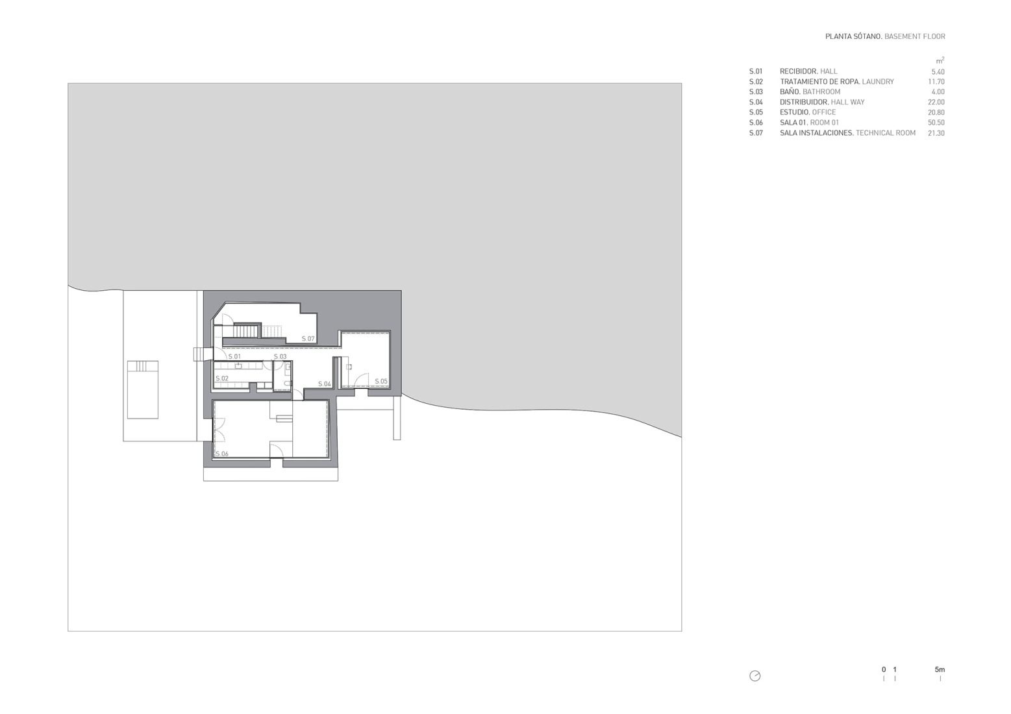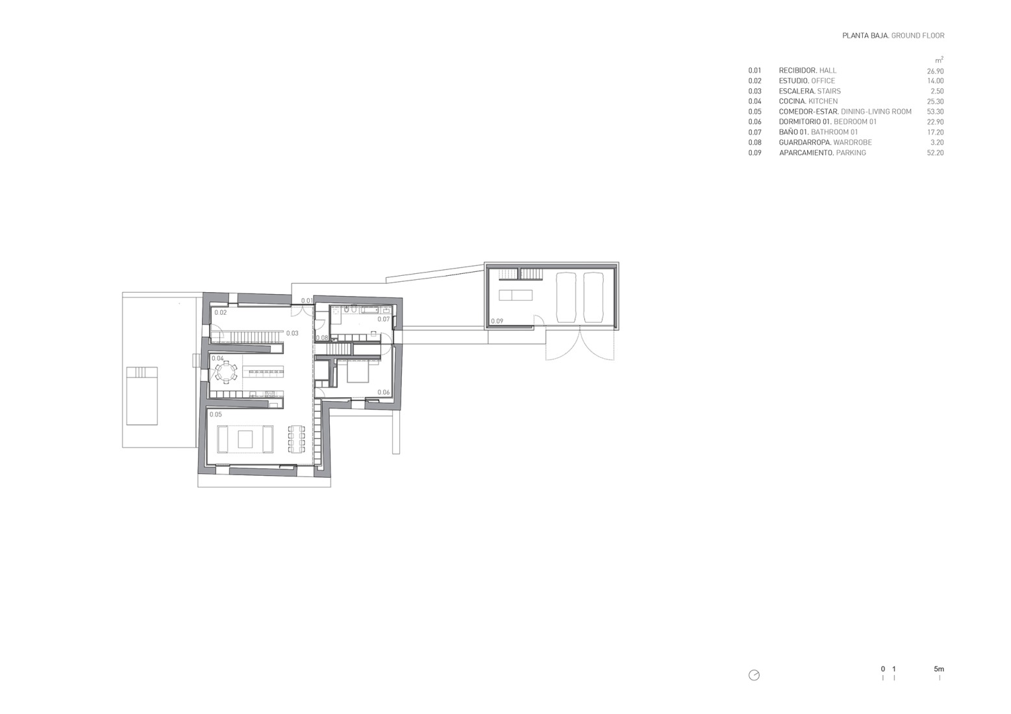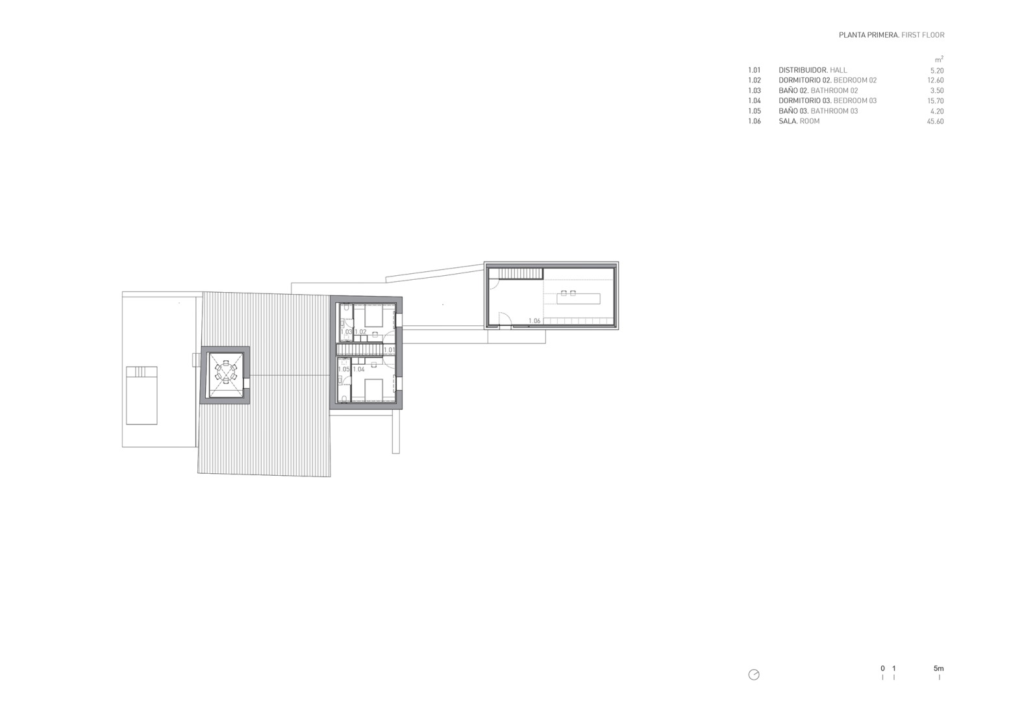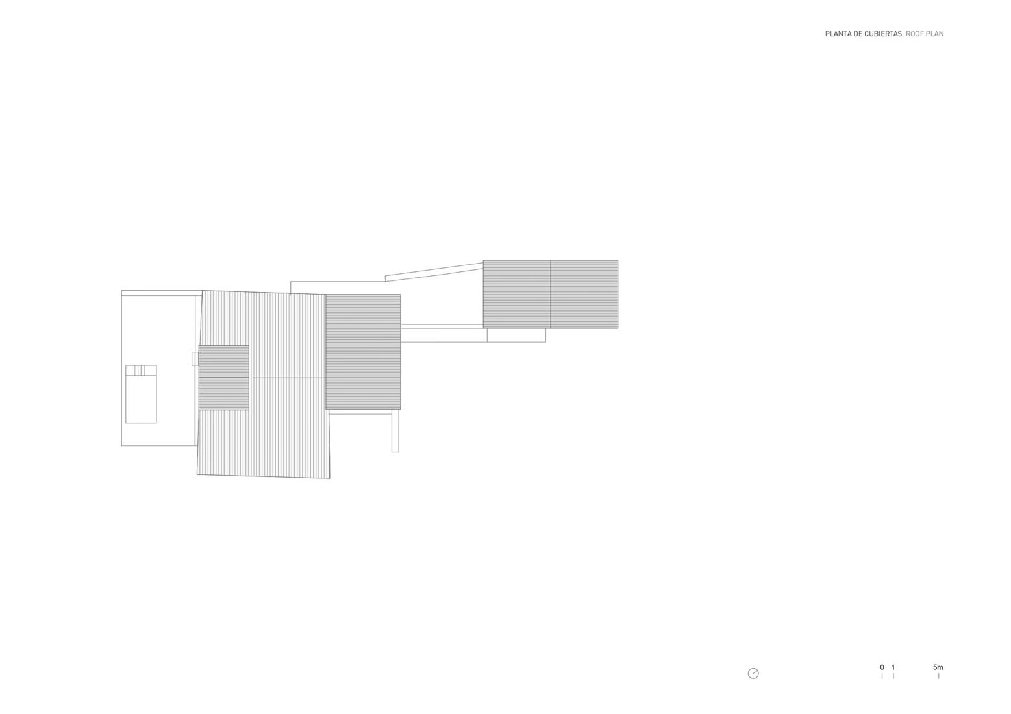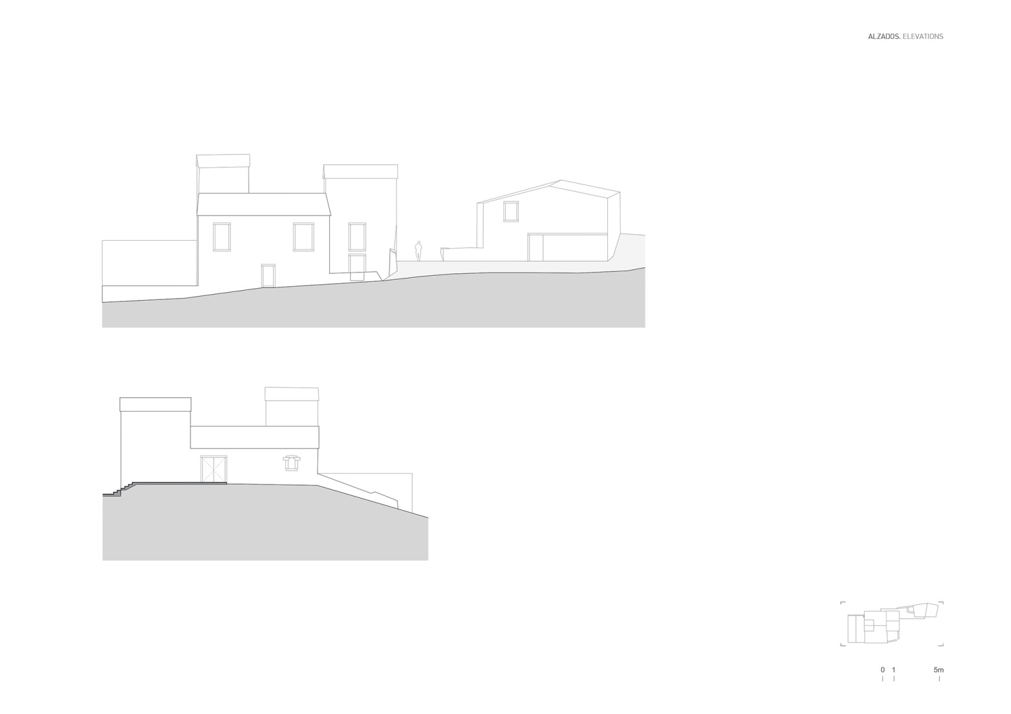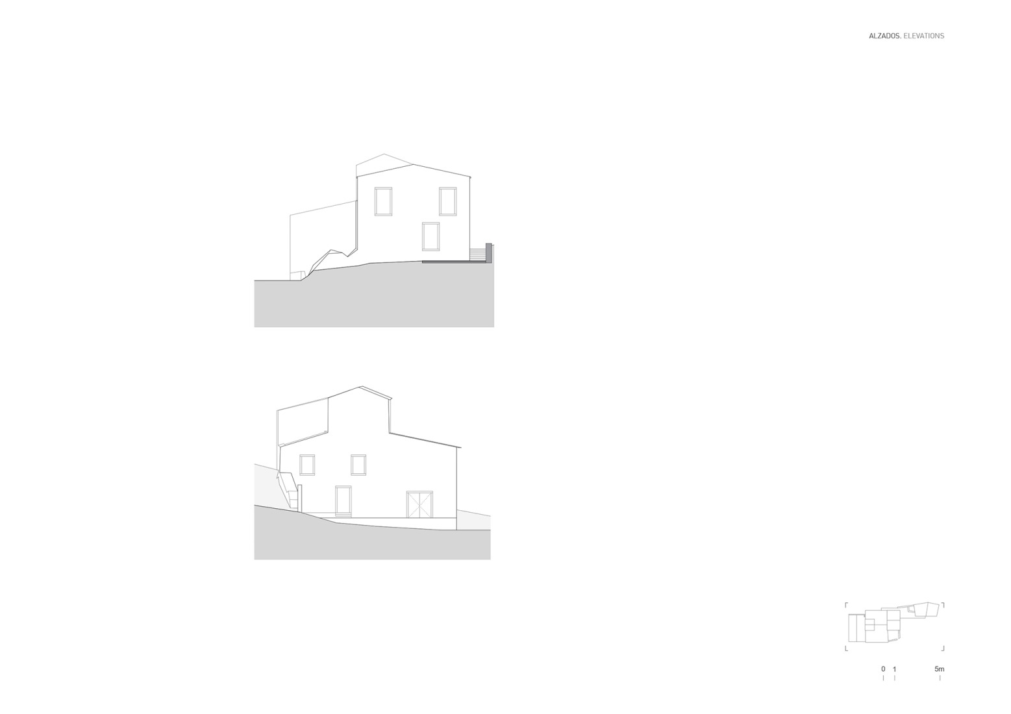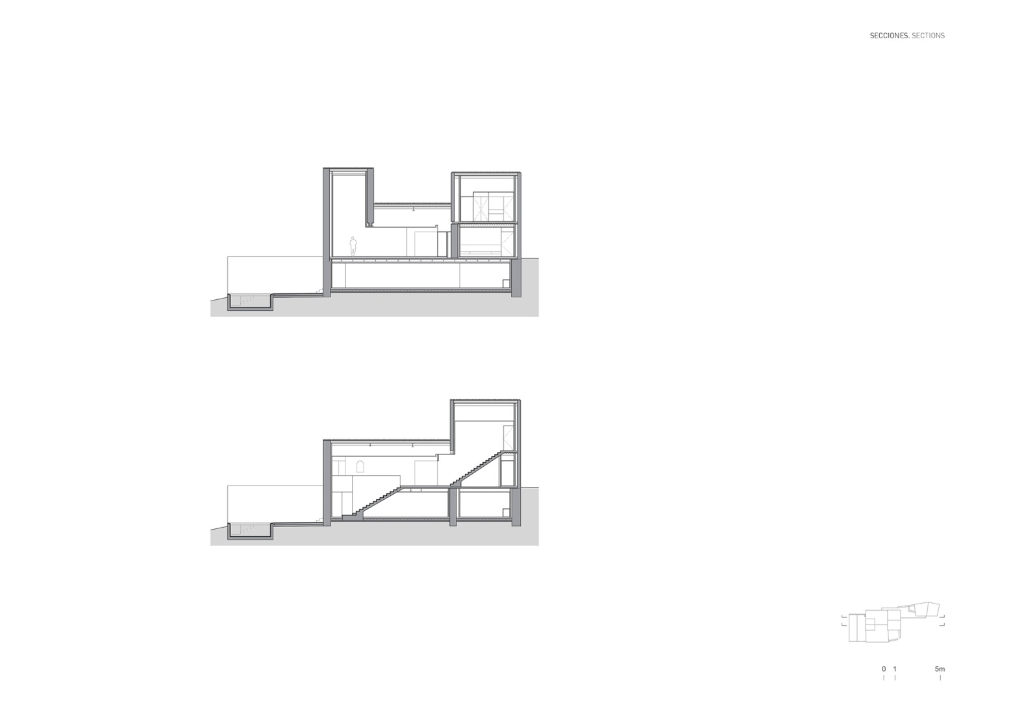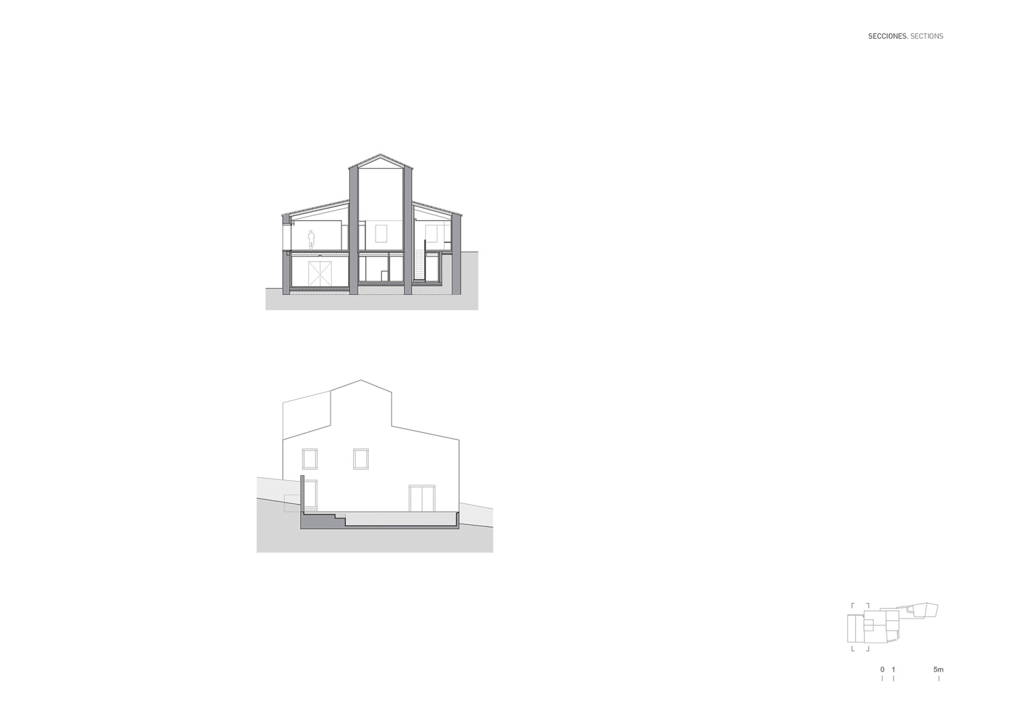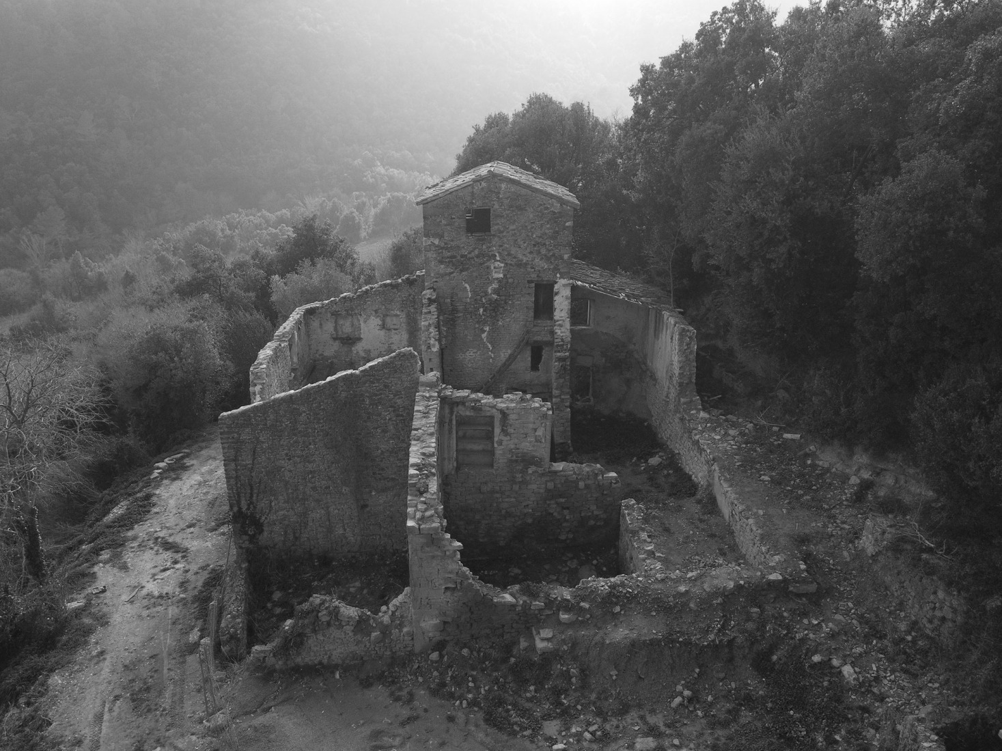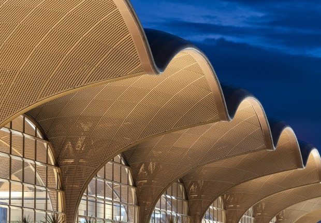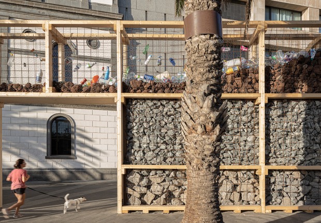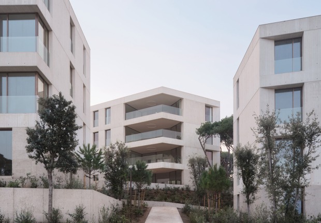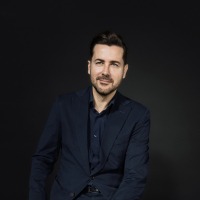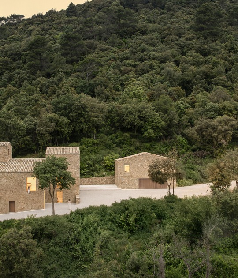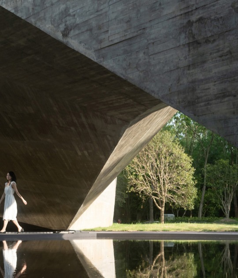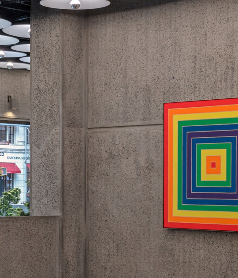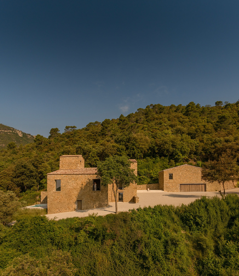
The rehabilitation project carried out by Fran Silvestre Arquitectos is based on the premise of reconstructing deteriorated elements, adding only what was necessary. The reconstruction included repairing the characteristic load-bearing limestone walls and incorporating a layer of insulation to ensure improved energy efficiency. Inside, a second skin enhances natural light and harmoniously integrates the necessary systems for the home's current use.
Regarding the layout, the project pays particular attention to how the existing living spaces are reused. The ground floor houses the kitchen, which benefits from the triple-height space of the original tower. The living room is strategically oriented to take advantage of the unique views of the Sierra de la Cadalt mountain range, while the bedrooms are located on the upper floor. Reinterpreting the memory of the old stone structure, the rehabilitation skillfully reuses what is necessary and adapts to contemporary domestic needs.
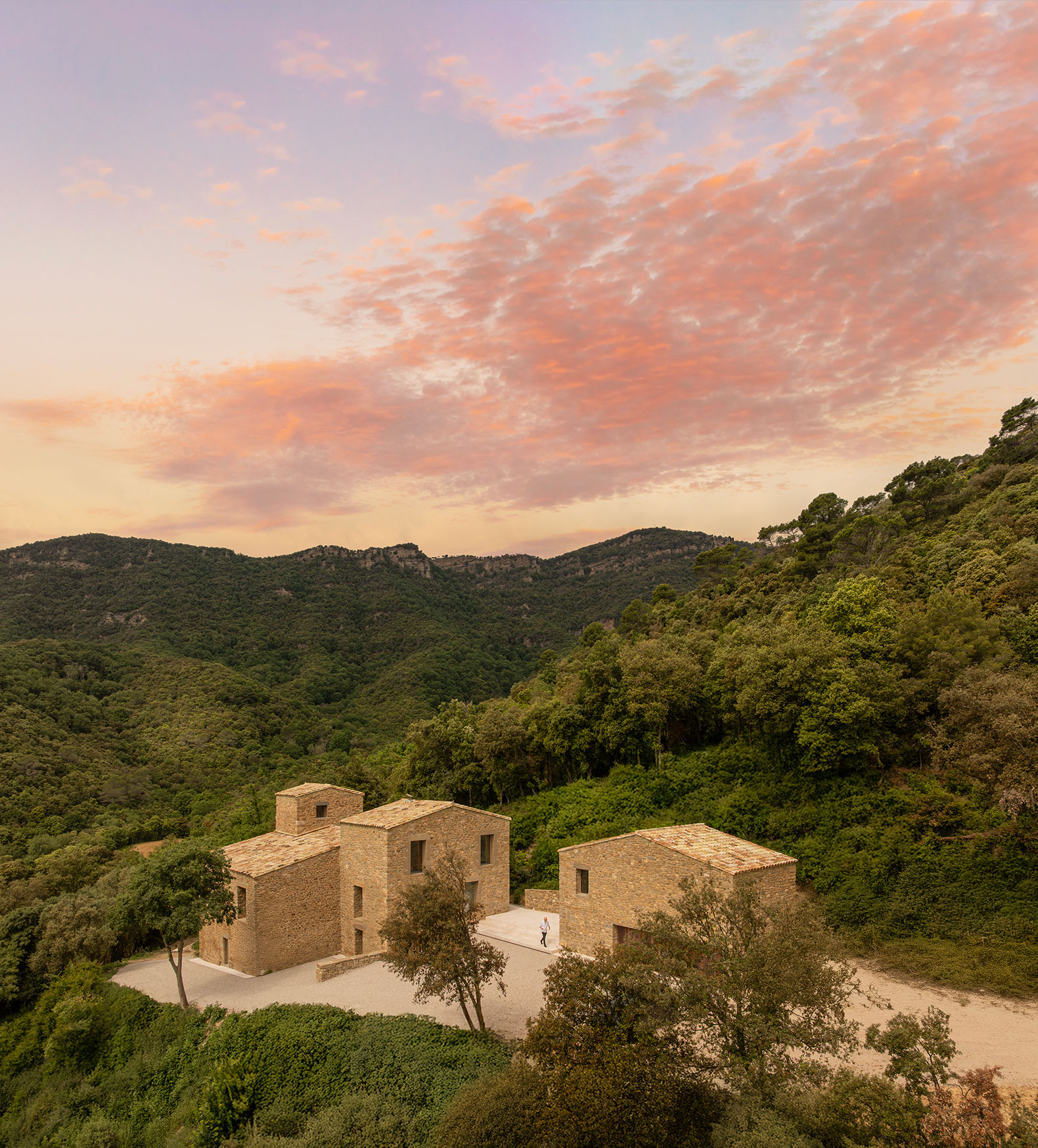
Mas Cadalt by Fran Silvestre Arquitectos. Photograph by Fernando Guerra.
Project description by Fran Silvestre Arquitectos
Is it possible to restore a way of life? Can it be done with the same delicacy used to recover an ancient object?
This project was born first from understanding, and then from intervening only where necessary. Located in the heart of Serrat de la Cadalt, the commission consisted of updating an abandoned farmhouse and adapting it to contemporary needs.
Through a reinterpreted tradition, the original volume and typology are preserved, transforming only what is essential. The scale of the existing spaces has been respected, aligning each one with a specific part of the new program. The new inhabitants left their life in London to begin a new chapter in Girona—surrounded by trees, calm, and light. Perhaps this project is also a good example of an idea that began to take shape in the 1990s: the possibility of working from anywhere. The professional activity they developed in London continues unchanged, but is now carried out in an exceptional natural setting.

On the entrance level are the kitchen—incorporating the triple height of the existing tower—and the living room, oriented toward views of the Sierra de la Cadalt. On the upper floor, two bedrooms have been arranged, while the lower level reinterprets the former space once used for animals as a multipurpose room. The adjacent volume, which once housed farming equipment, has been repurposed as a garage, with an upper-floor studio where designer Terence Woodgate now carries out his work.
The traditional construction system typical of these Girona farmhouses, common throughout the Empordà region, is based on load-bearing walls made of irregular limestone masonry bonded with lime mortar. The corners, lintels, and jambs were built with finely cut ashlar blocks, providing structural precision and stability to the whole. Inside, walls were typically finished with a lime and sand plaster, topped with a layer of slaked lime. This finish made cleaning easier and, above all, improved the brightness of the interior spaces.
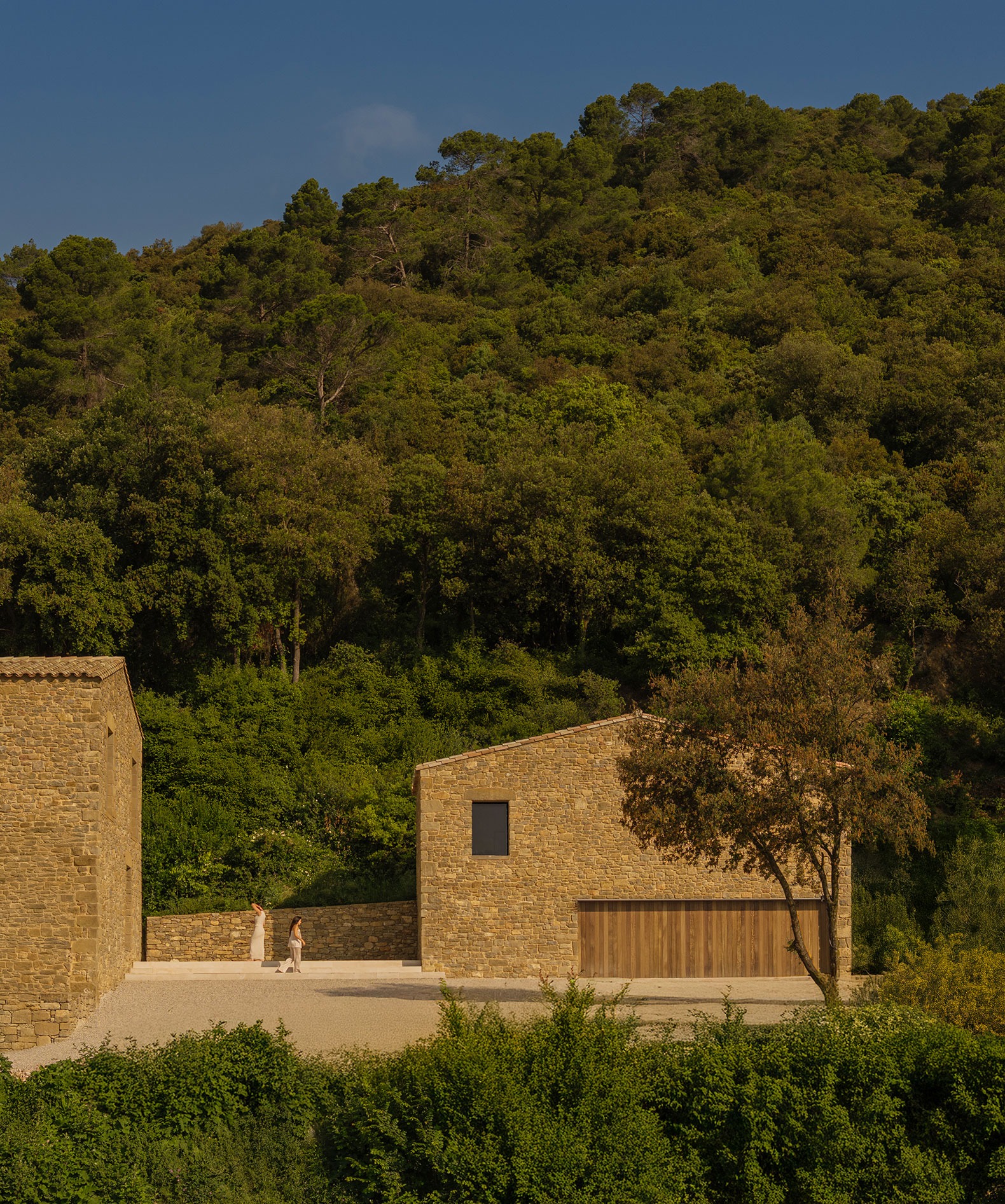
In the current intervention, after reconstructing and repairing the limestone bearing walls, a layer of cork-based thermal insulation was added to ensure better energy performance. Inside, a second skin was created to increase brightness, improve maintenance conditions, and discreetly integrate all the necessary systems for contemporary living. The limestone flooring maintains material coherence throughout the project.
The interior has been conceived as a space suspended between architecture and product design. In this sense, electrical outlets are flush with the walls, construction elements meet at a single point, and every decision seeks to be honest with the era in which the intervention was carried out—creating a precise dialogue between the existing and the contemporary.
The house is completely self-sufficient in terms of energy and water. Thanks to the installation of photovoltaic panels with batteries and a system of custom-designed cisterns, the home achieves a high level of autonomy. One of the cisterns has been transformed into a pool for cooling off. The surrounding hectares of land, some of them cultivated, produce more than enough food to meet the needs of the British couple who live in the farmhouse.
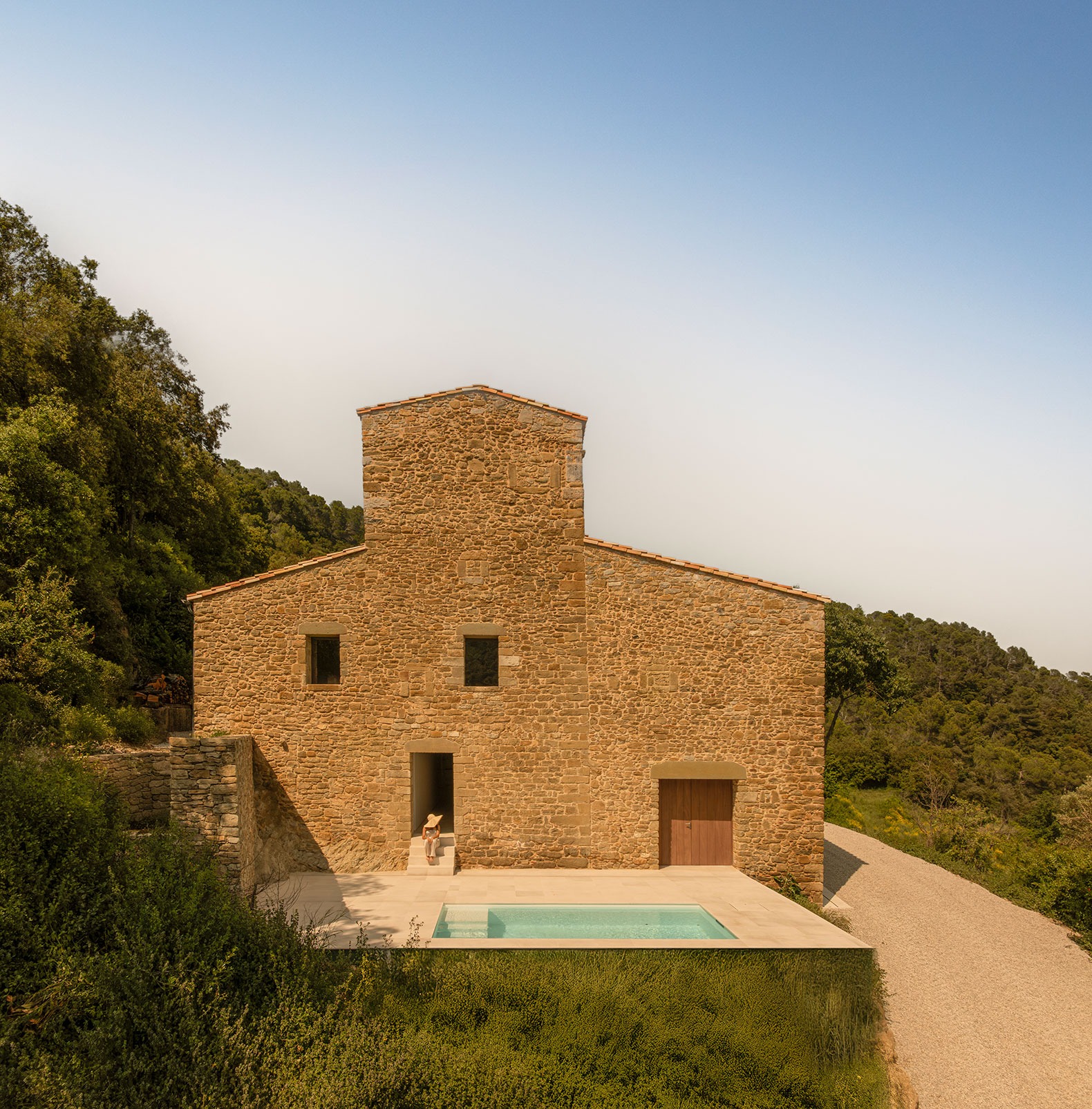
It is often said that when someone begins a creative endeavor, their friends and enemies, family, memories, fears, and desires are all present in their studio. But if one takes the necessary time, they all gradually leave, and with luck, in the end, the self disappears too.
We like to think that this project was developed from that same attitude: with the naturalness of restoring the damaged pieces and adding only those that were missing.
