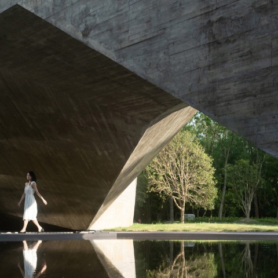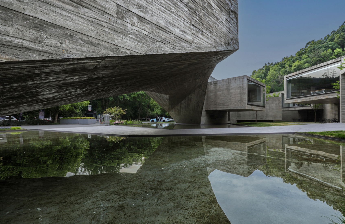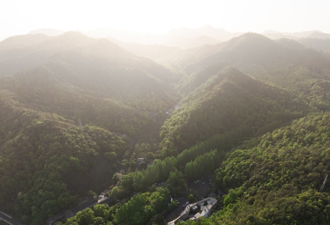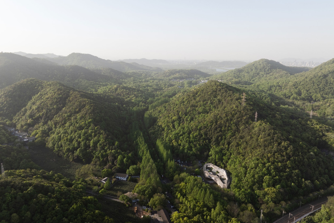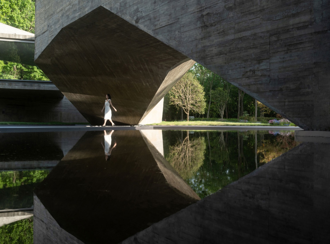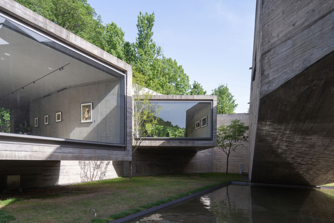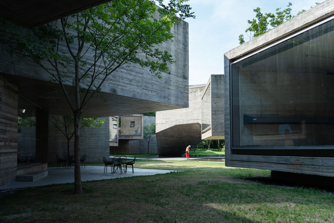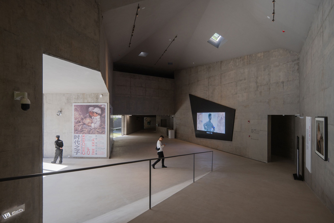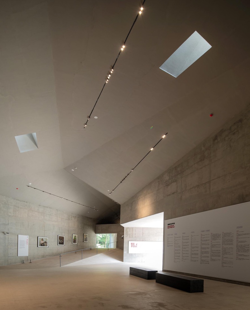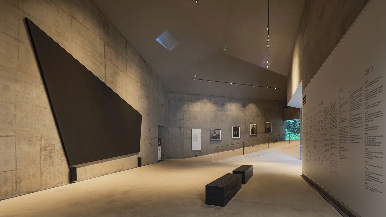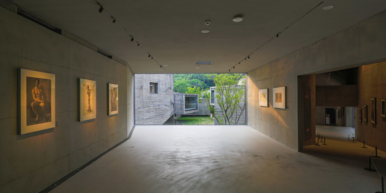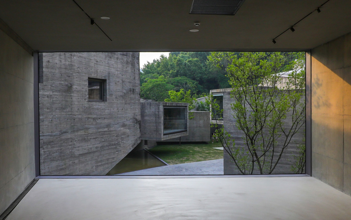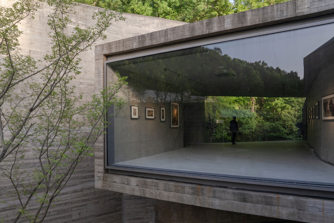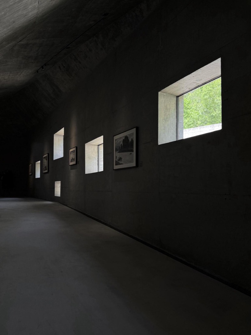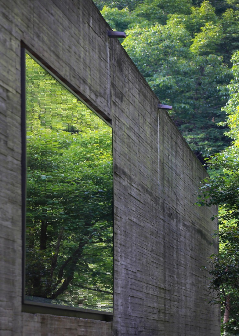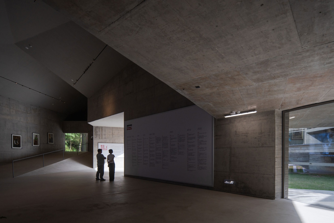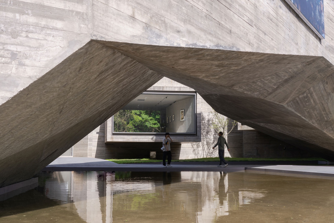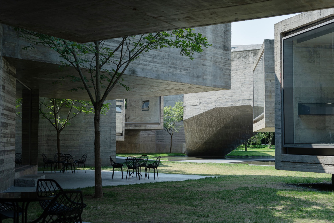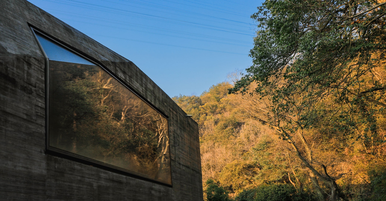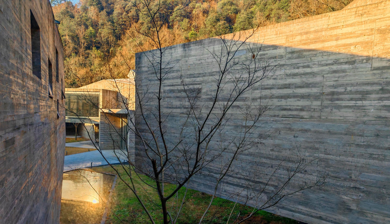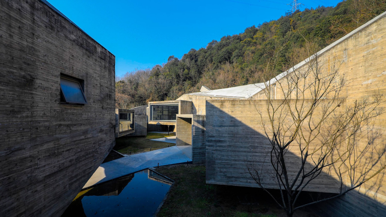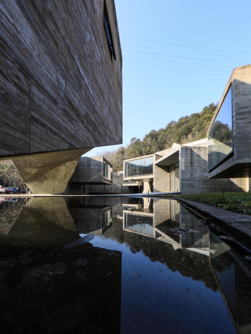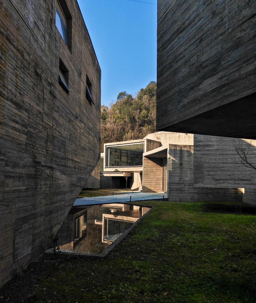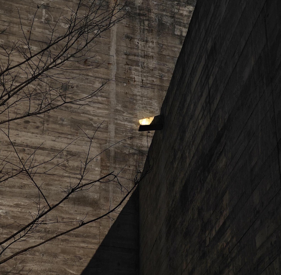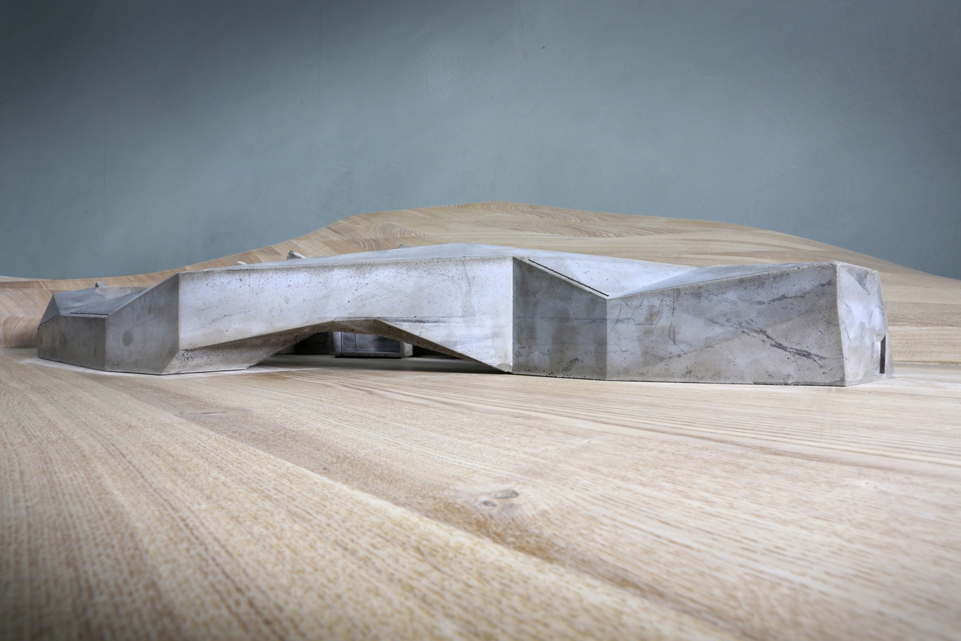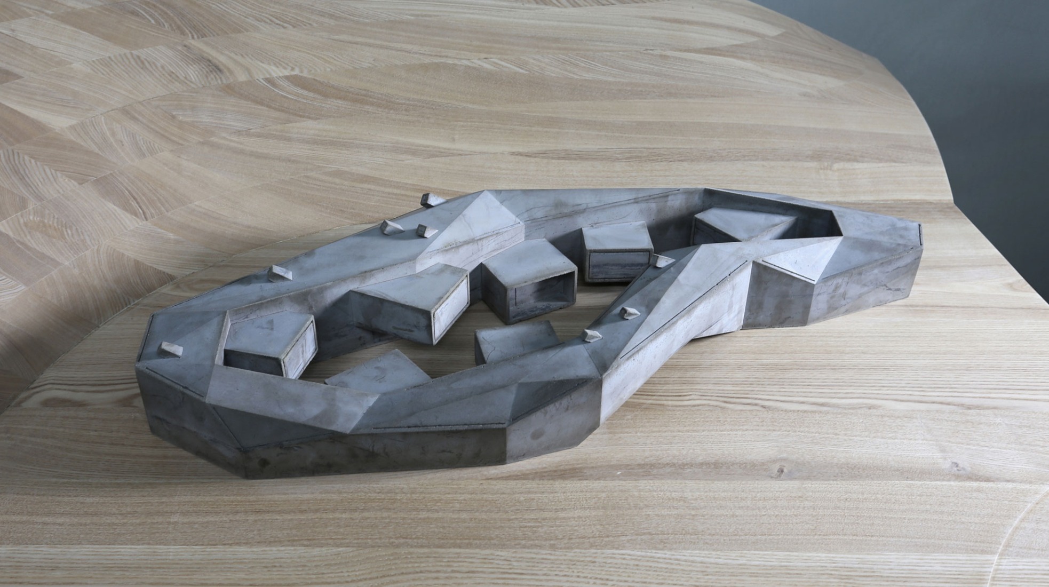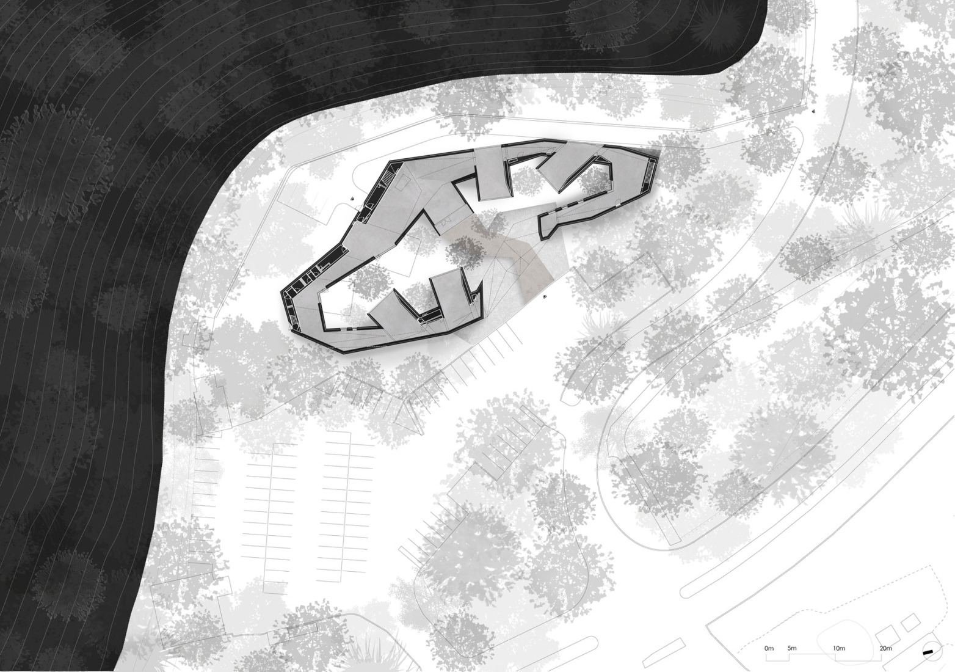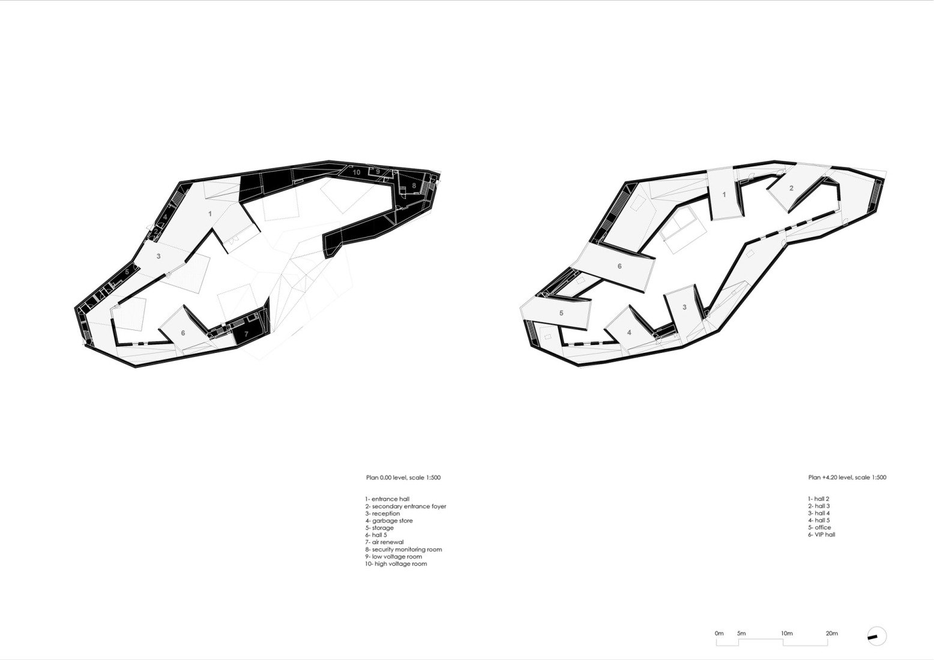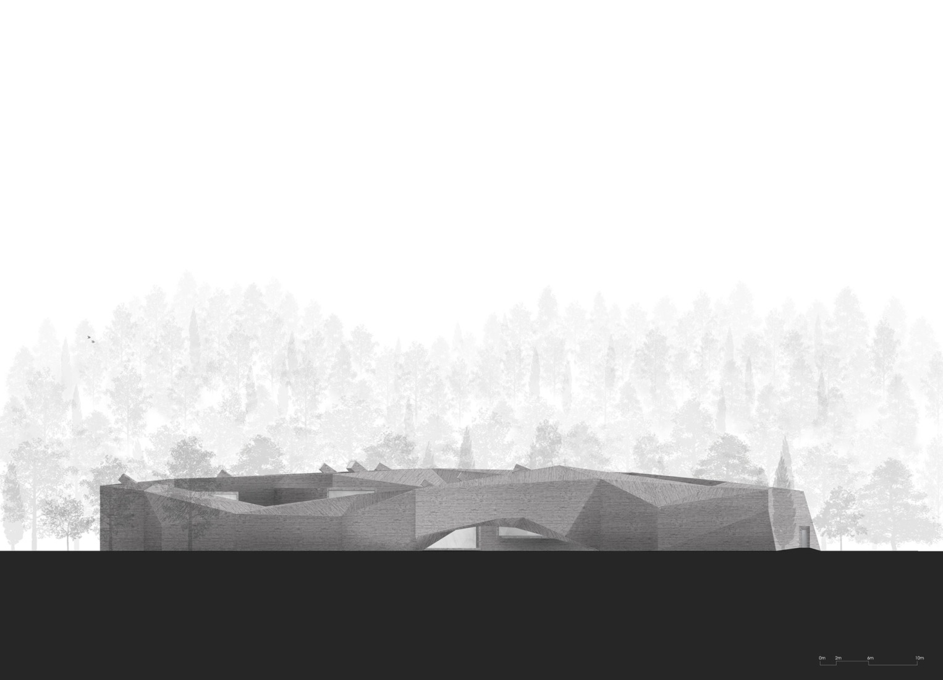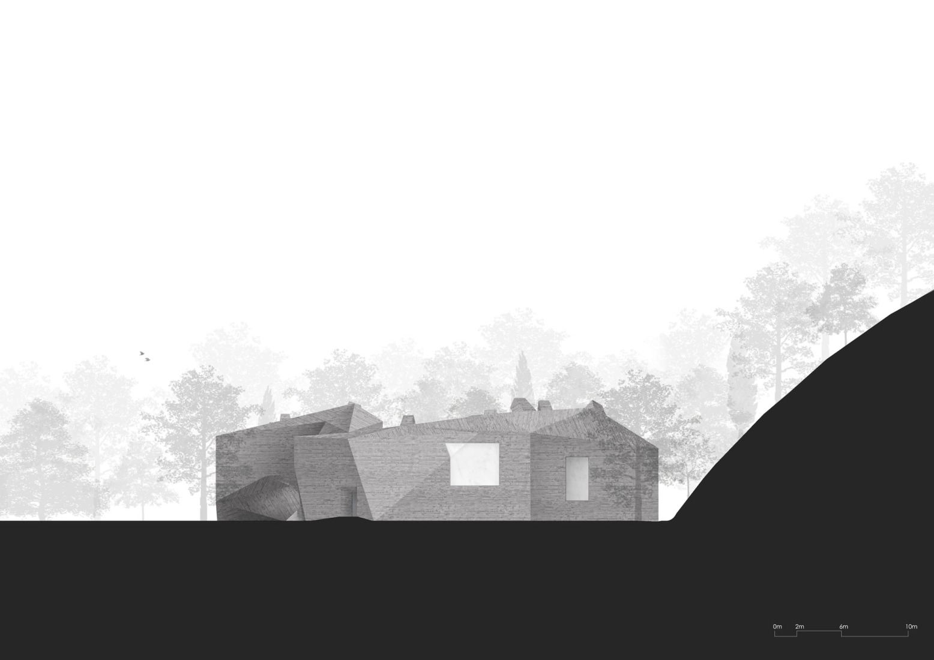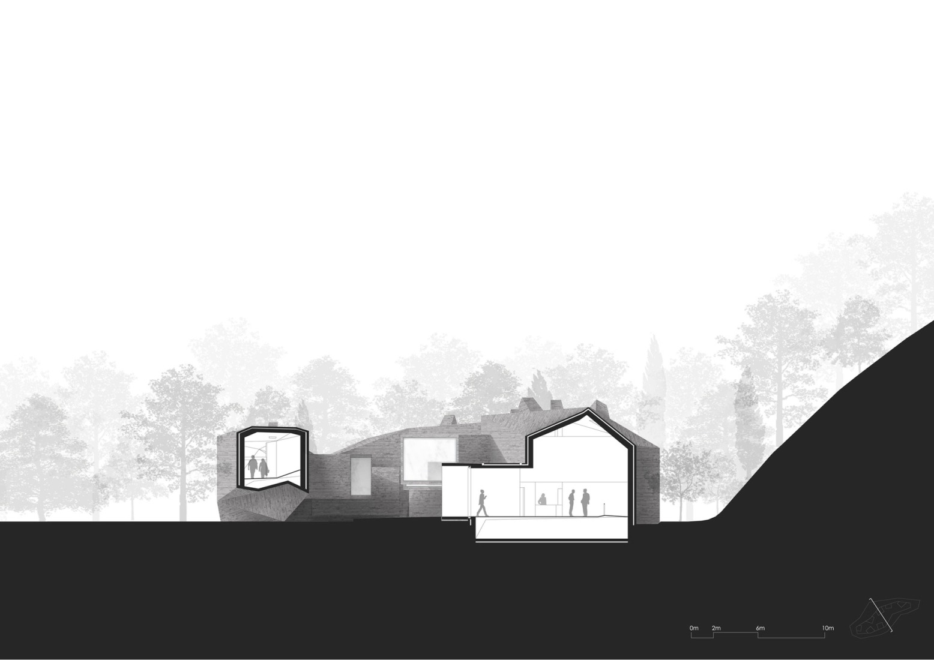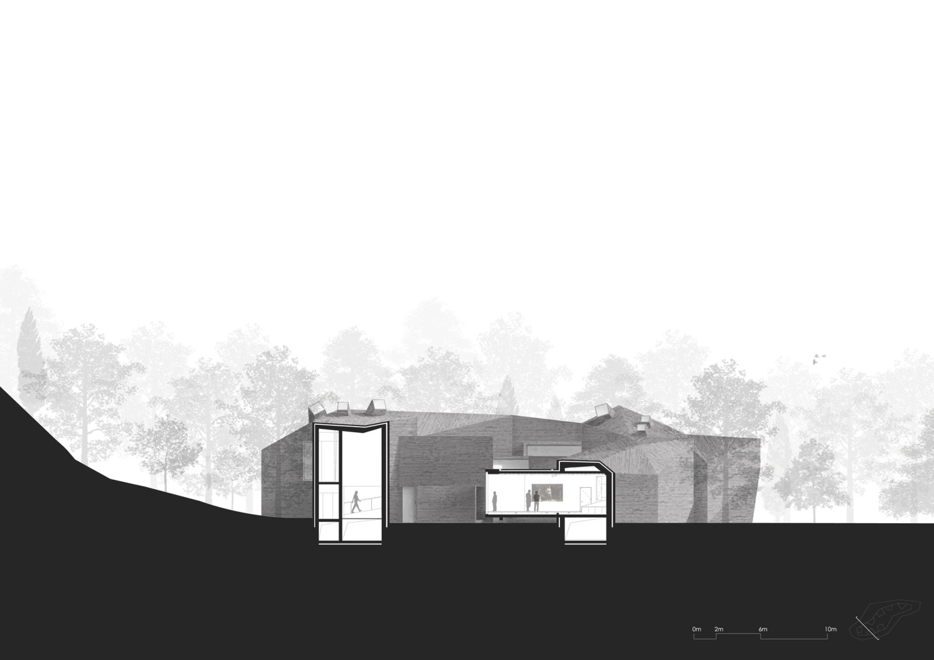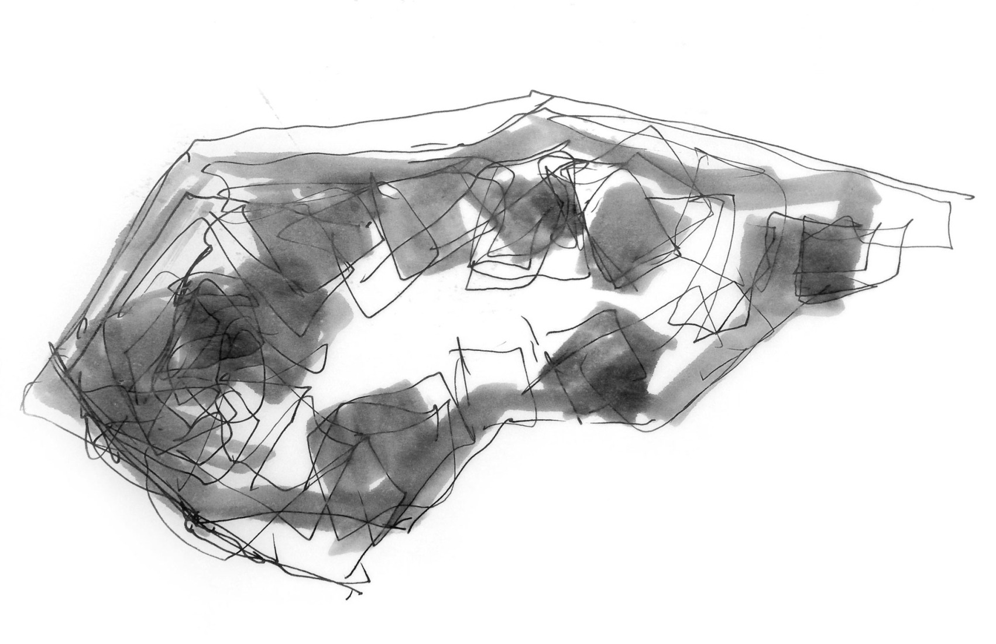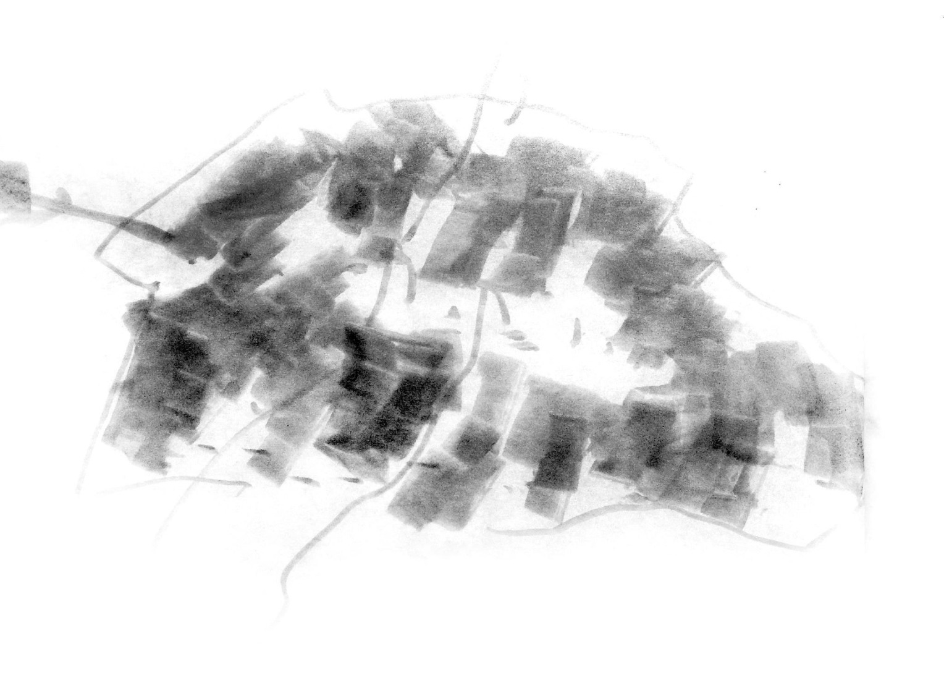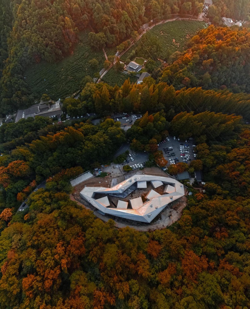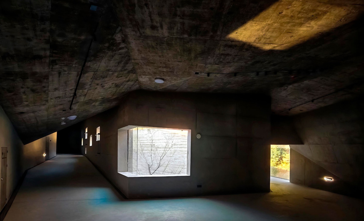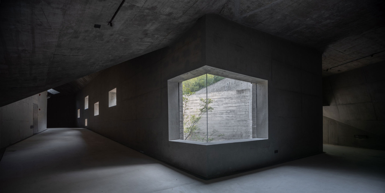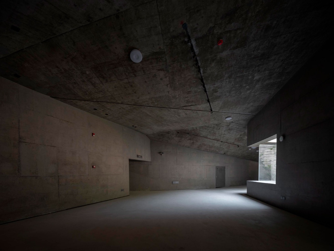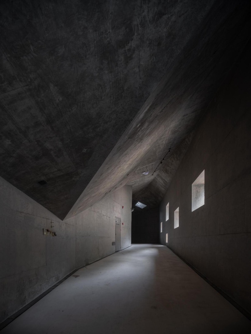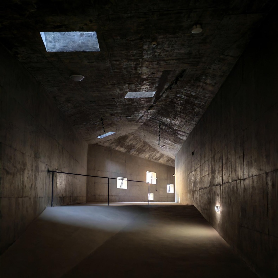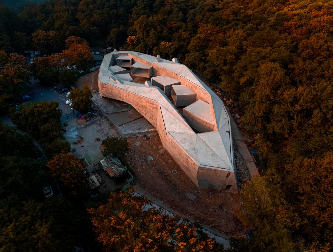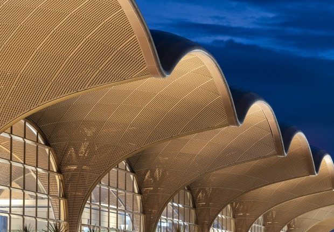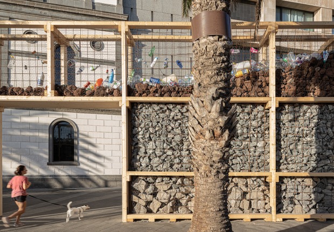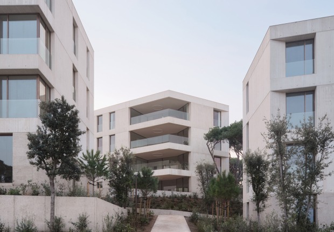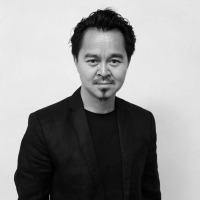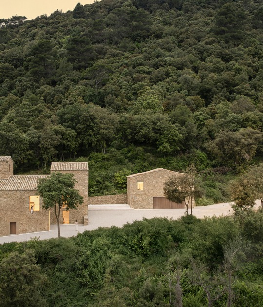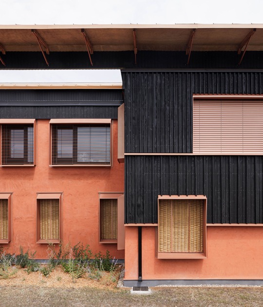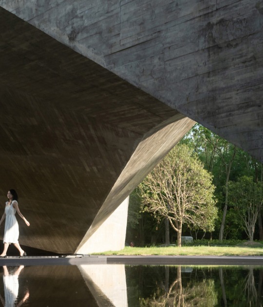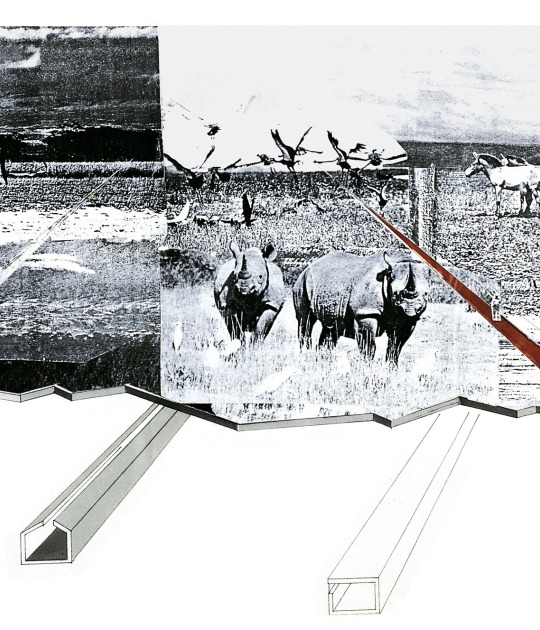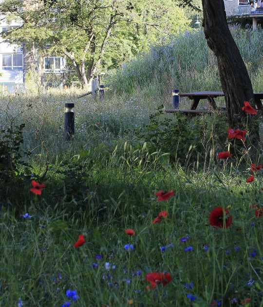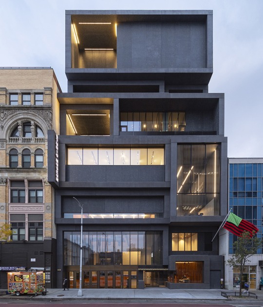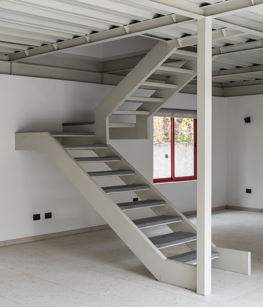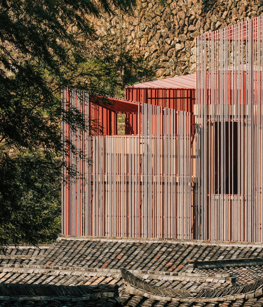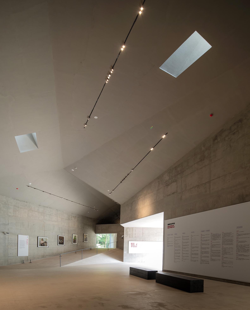
ZAO / standardarchitecture proposes a linear, self-contained circulation. The entrance is accessed beneath part of the building, whose sinuous form arches like a bridge. Once inside, the exhibition path follows the building’s ring-shaped layout, passing through ramps that lead to spaces that narrow, expand, change in height, and open onto volumes with exterior views.
The museum is experienced as a journey along winding paths that invite visitors to gradually and poetically discover the artworks.
The building envelope was constructed in cast-in-place reinforced concrete, tinted with black ink. Natural and artificial lighting was carefully designed to maintain material continuity, emphasize key sightlines, and connect the interior spaces with the surrounding landscape.
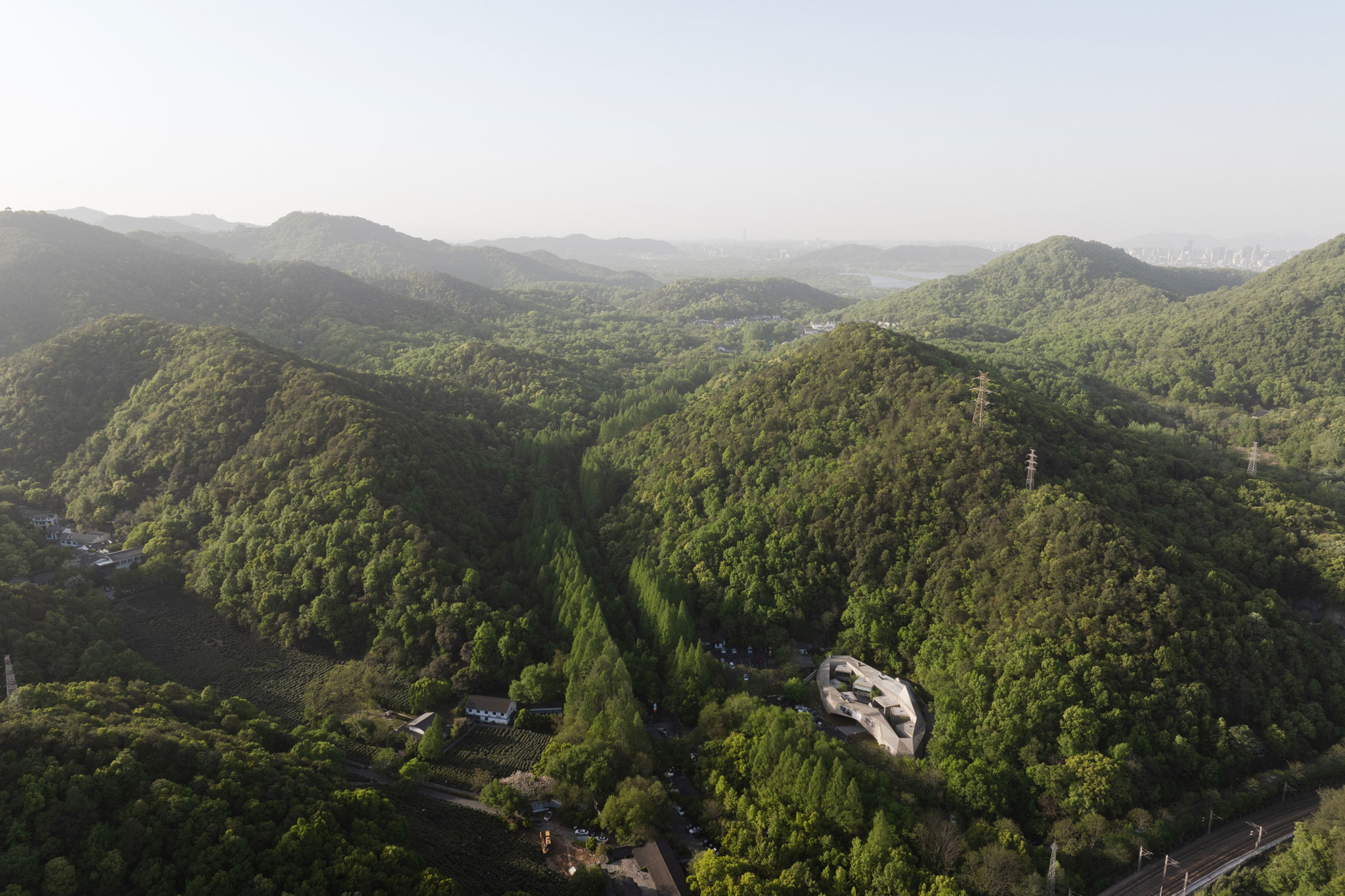
Xiao Feng Art Museum by ZAO / standardarchitecture. Photography by Dong image.
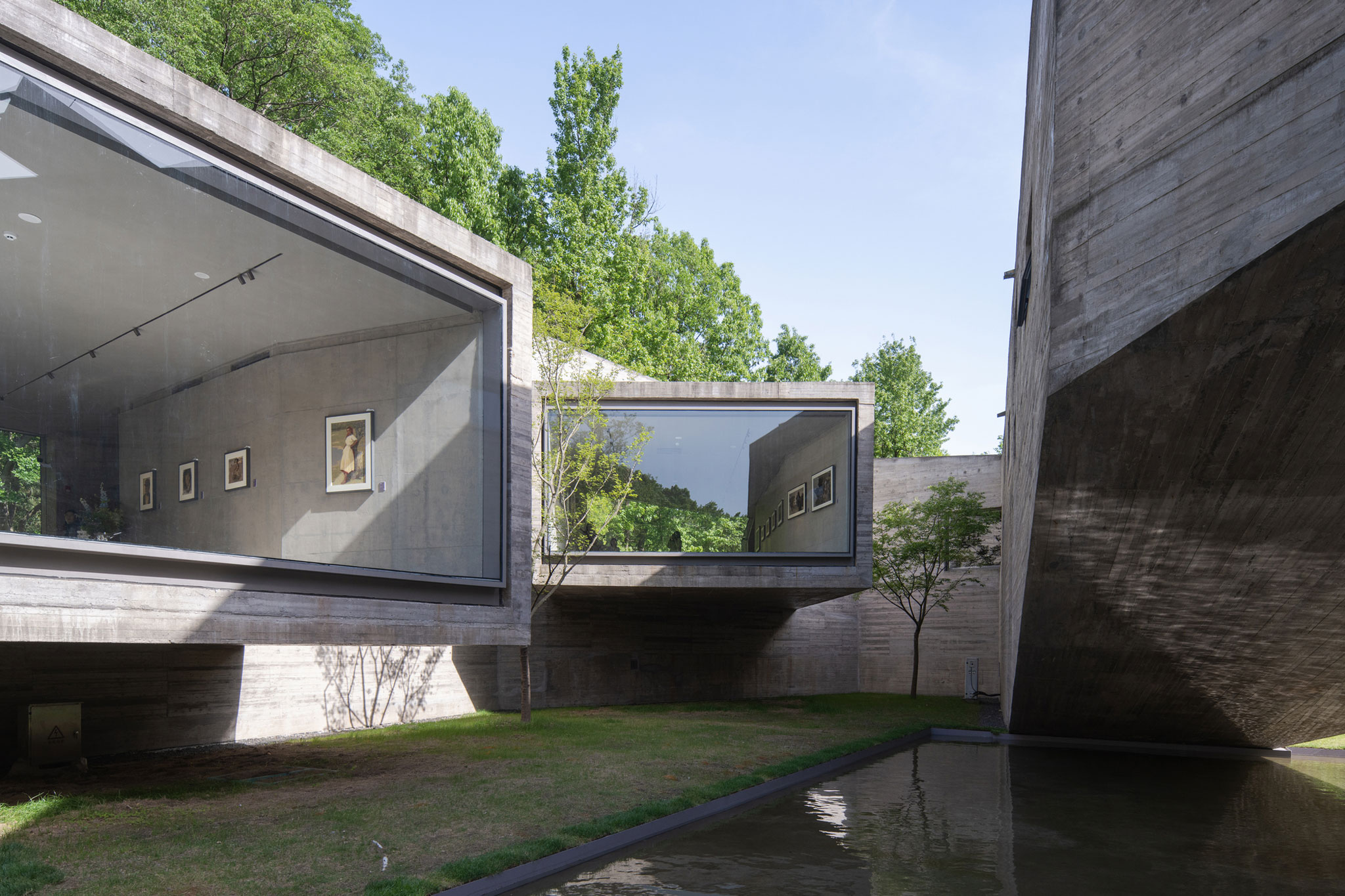
Xiao Feng Art Museum by ZAO / standardarchitecture. Photography by Dong image.
Project description by ZAO / standardarchitecture
The museum dedicated to the painter couple Xiao Feng and Song Ren is situated at the foot of the Daci Mountain, a few kilometres to the south of the renowned West Lake in Hangzhou.
The free interpretation of an introverted scholar’s garden forms the centre around which the linear building structure snakes in an organic way. Visitors reach the entrance situated in the interior courtyard by walking under a building bridge. In the building, a tour of the exhibition follows the circular form of the building, which becomes quite narrow at some points and expands to larger volumes at others so as to open up the exterior space. Ramps provide access to the different levels, which facilitate a multifaceted spatial experience in the parts of the building with various heights.

The polygonal form is broken up towards the interior courtyard with protruding boxes, which open up to the courtyard with panorama windows or even permit a view through the building from the interior courtyard of the hilly landscape outside the museum.
The entire shell of the building was created with concrete coloured with black ink and processed on site. The natural lighting conditions and the artificial lighting bring the homogeneity of the materials and the polygonal snake form into a vibrant contrast with the surrounding nature.
