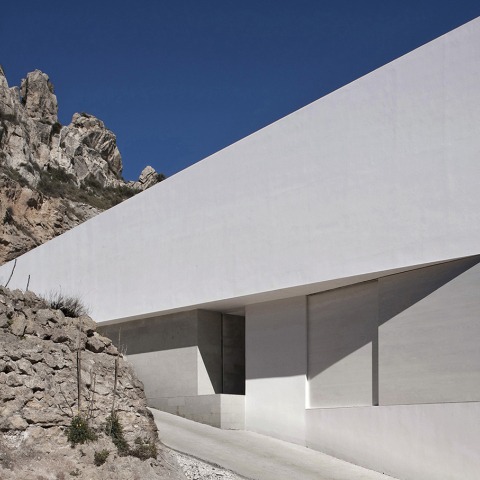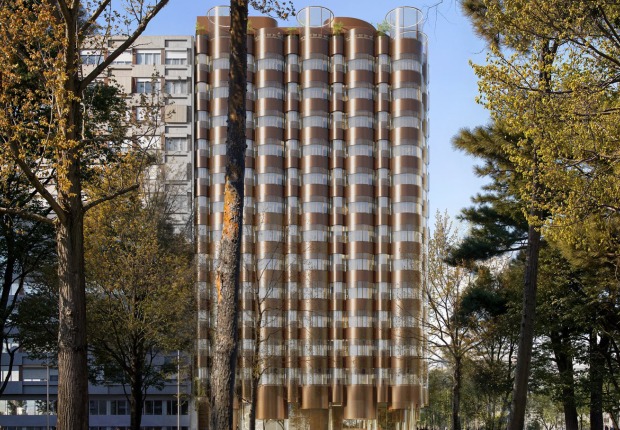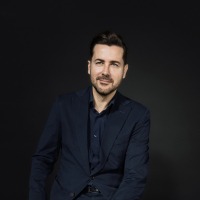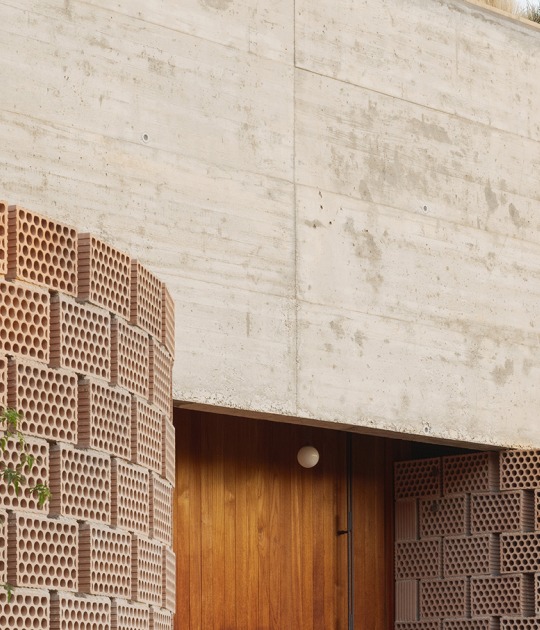The building designed by Fran Silvestre Arquitectos, located in a landscape of singular beauty, seeks to integrate into its surroundings, respecting its urban strategies of adaptation to the environment and its materials. It distances itself from historicist mimesis, offering a contemporary formal and functional response.
A piece built with the same whitewash, with a resounding exterior tectonics. Inside, everything is organized around the void generated by the communication core, arranged parallel to the mountain cut, without touching it. The garage and cellar are located on the ground floor; above this, a two-story volume with four rooms is arranged. Two of these, the bedrooms, on the intermediate level, open onto the private street; the other two, on the upper level, overlook the Ayora Valley above the homes opposite. The day areas are located on the mountain, overlooking the garden illuminated by the southern light reflected on the castle's rusty slope.

House on a castle’s hillside by Fran Silvestre Arquitectos. Photograph by Fernando Alda.
Project description by Fran Silvestre Arquitectos
The building is located in a landscape of unique beauty, the result of natural and evident growth. The mountain, topped by a castle, is covered by a blanket housing through a system of aggregation by simple juxtaposition of pieces, generating fragmented target tissue that adapts to the topography.
The project proposes to integrate into the environment, respecting their strategies of adaptation to the environment and materials away from the mimesis that would lead to misleading historicism, and showing the time constructively to meet the requirements of the "new people." In this way, the house is conceived as a piece placed on the ground, joining in the gap. A piece built on the same white lime, the same primacy of the massif on the opening, which takes the edge of the site to have its holes and is integrated into the fragmentation of the environment.
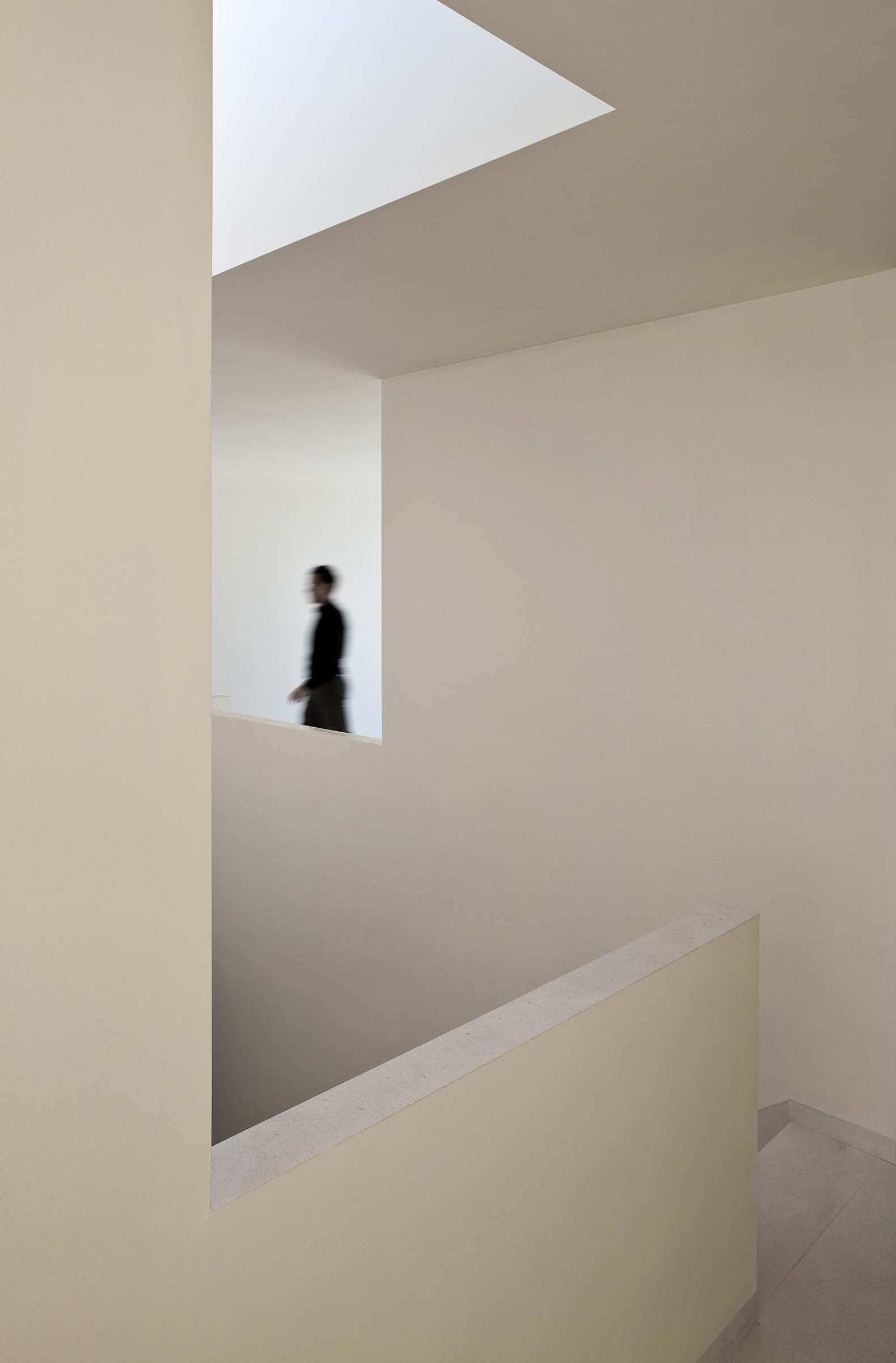
House on a castle’s hillside by Fran Silvestre Arquitectos. Photograph by Fernando Alda.
The indoor space is divided by the void that is the core of communication, cut parallel disposition of the mountain without touching it. On the ground floor are the garage and cellar, on a volume it has two floors with four rooms. Two of them, the rooms at the intermediate level, are open to the private street, and the other two on the upper level overlook the houses opposite, the Valley of Ayora. One of them, the study is opened in turn to the central double height, incorporating it into their space. Across the gap, and on the mountain, are the areas facing the garden, day illuminated by light reflected on the south slope of the castle oxidized.
