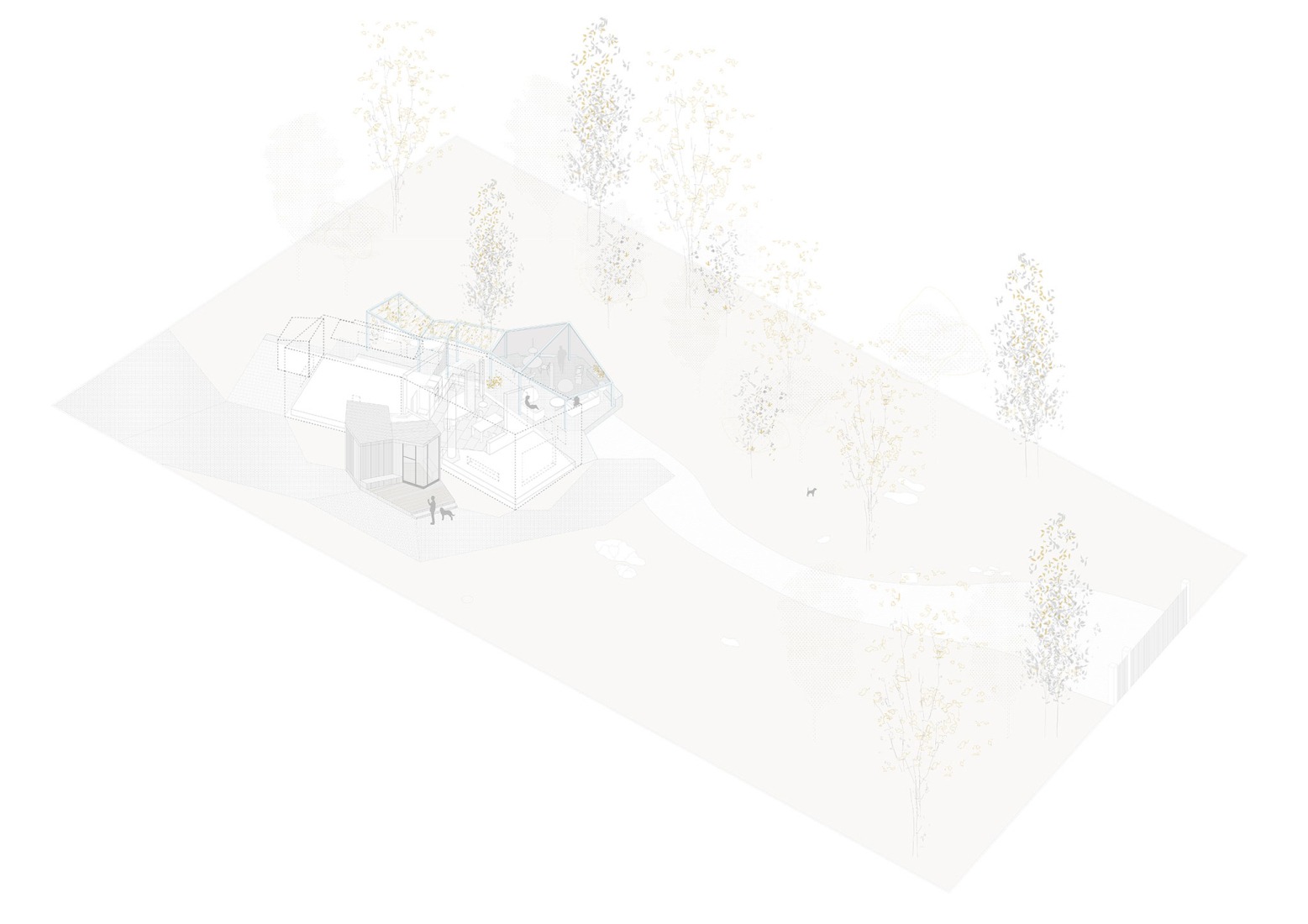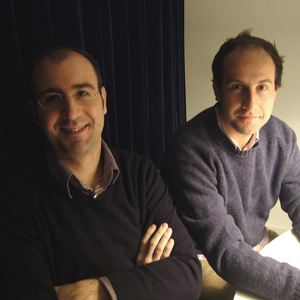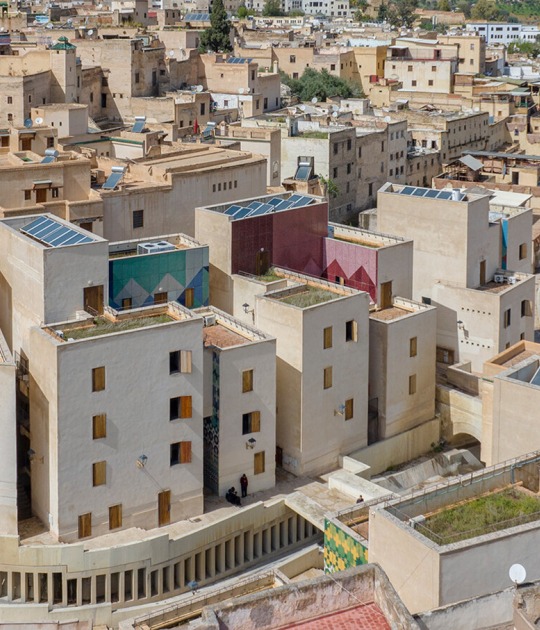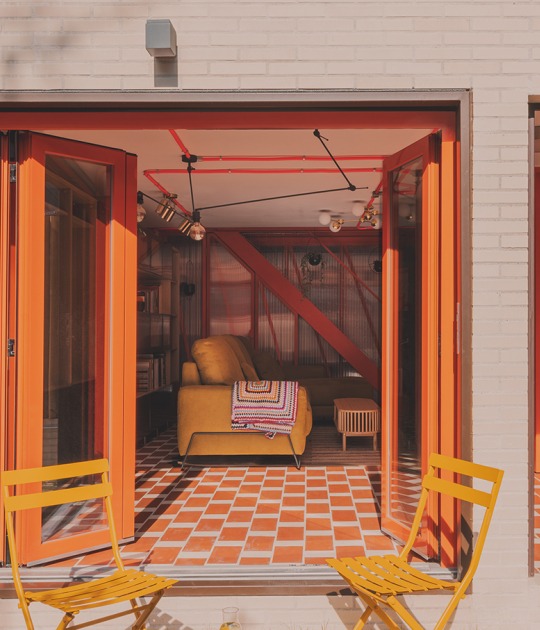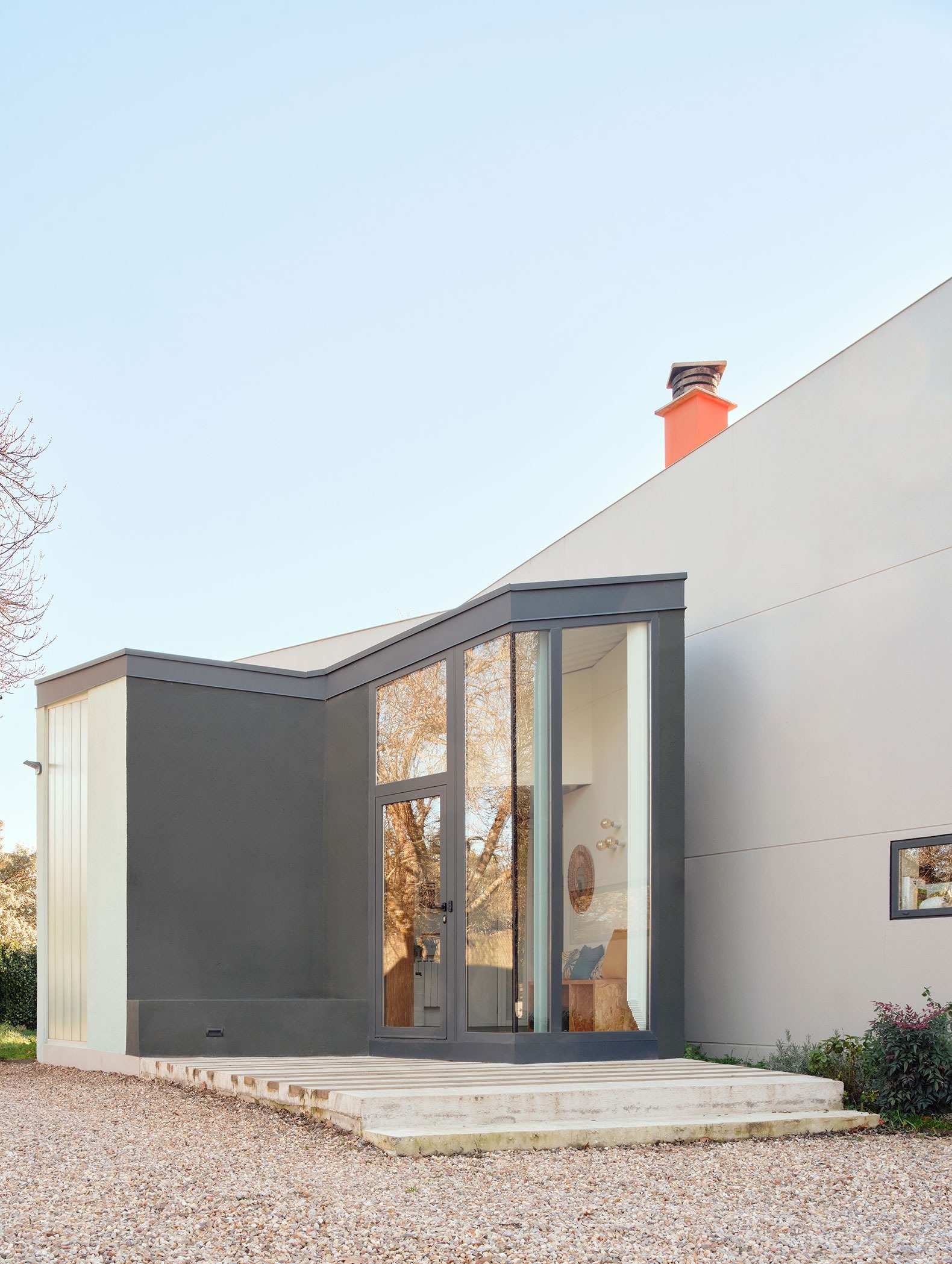
The aim of the Padilla Nicás Arquitectos studio was to integrate the house with nature, strengthening the connection between the interior and the exterior and enhancing the exterior spaces of the plot.
The new closed volume contains the reception hall, a workshop and a toilet. To connect the new body with the existing house, a gap was opened in the enclosure, acting as the new access to the interior. By placing the new functions outside the original house, more space was obtained inside for the living room, kitchen and dining room.
On the exterior porch, a pergola of different widths and heights extends along the south facade of the house, connecting the interior of the house with the exterior, improving solar orientation. Materials such as polycarbonate or steel cables that support climbing vegetation are used for the structure.
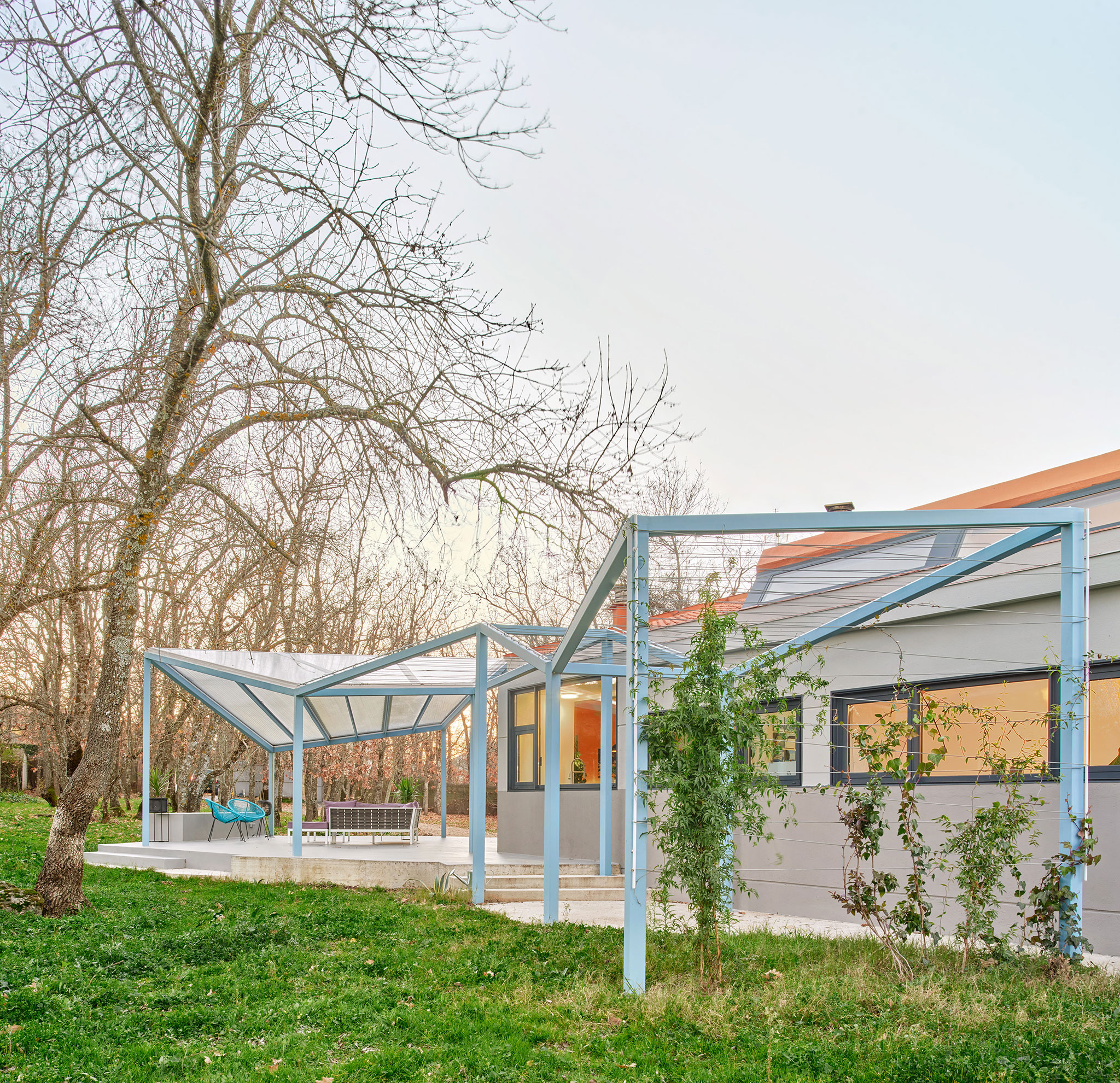
Cinco by Padilla Nicás Architects. Photograph by José Hevia Blach.
Project description by Padilla Nicás Arquitectos
The assignment consists of the renovation and extension of an existing house in Valdemorillo next to the Valmayor reservoir, located on a wooded and particularly quiet plot.
The existing house had an unfavourable orientation with respect to the sun and lacked a defined vocation, as an object with no clue as to its access or relationship with the outside.
The new house is intended for a couple and their dogs, and involves the reorganisation of the interior space of the existing house and the creation of two new structures: a new closed body as a reception hall and a pergola open to the plot. This is a couple with a strong connection to nature and these elements seek to favour the connection of the house with the outside and enhance the use of the spaces on the plot.

The new entrance body with a sloping roof is integrated into the existing construction and is connected to it through a gap in its enclosure that is now used as a passageway to the interior. In this small, high-rise volume, a hall is organized, along with a workshop and a toilet, creating a warm welcoming space through the materials used.
By placing these new functions outside the original house, more space was available to reorganize the interior living area. A large open room was chosen in which the living area is located together with the dining and kitchen space, next to the bedrooms and the work office.
The new pergola under an irregular, terraced concrete base that connects the level of the house with the exterior level, has different widths and heights and extends along the south face of the original house, establishing a connection with the plot in the best possible solar orientation.
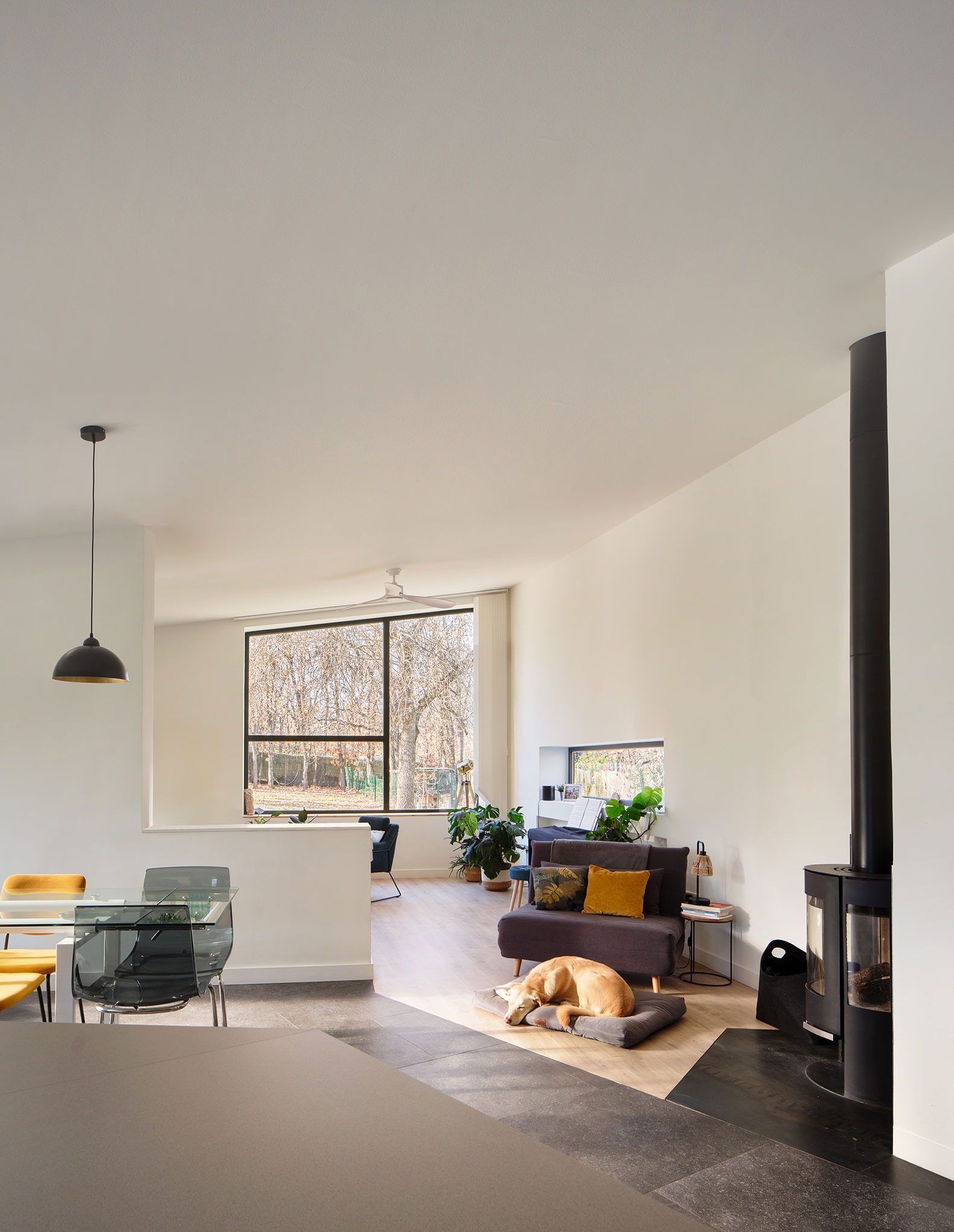
The formal structure of the same is in tune with that of the nearby trees and uses permeable materials for its covering, thus favoring the entry of light and ventilation and the use of the exterior on cold winter days.
Polycarbonate and steel cables are used to cover the building and support the climbing vegetation that will change its appearance with the seasons.
This new complex, made up of a house, a pavilion and a pergola, is connected by a new pavement to the access to the plot from the street. The layout diverts the path of vehicles from the natural views from the living spaces.
The result is a spacious home tailored to the clients, enhancing their relationship with nature in a privileged environment.



















