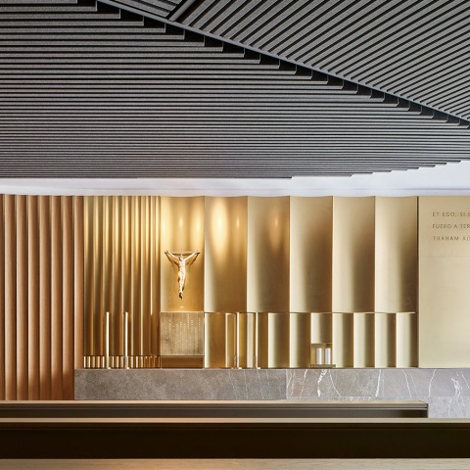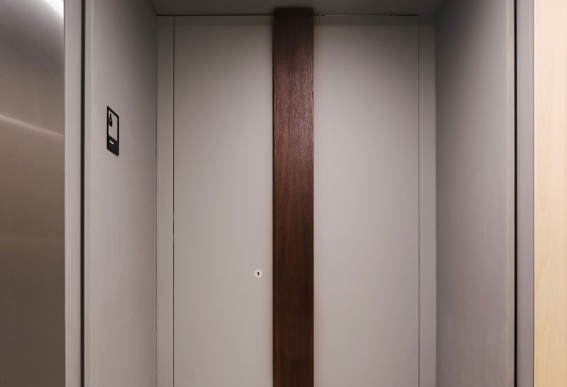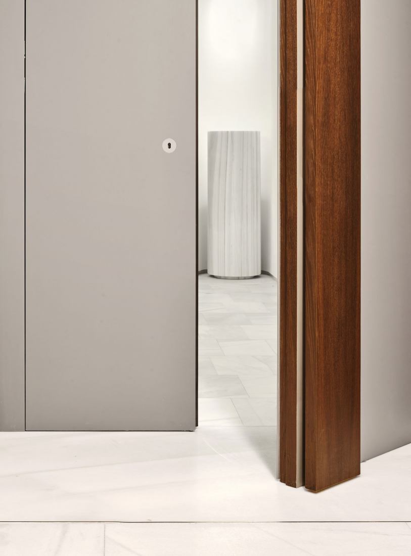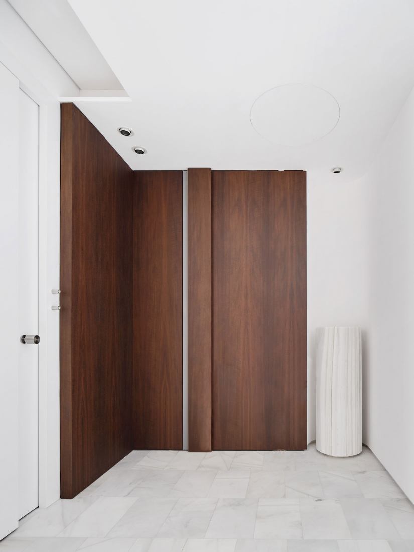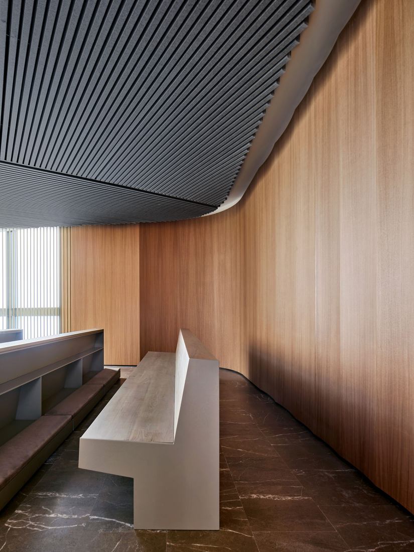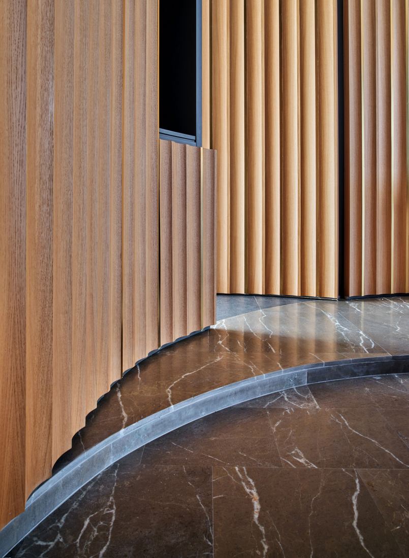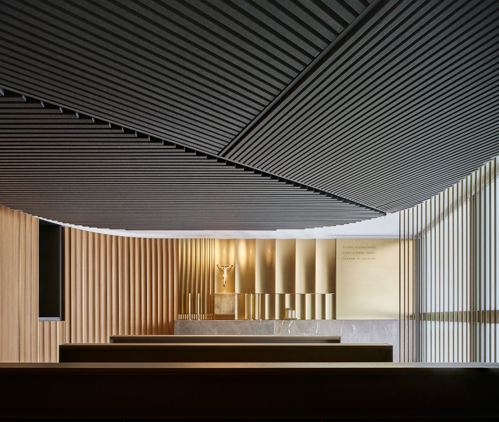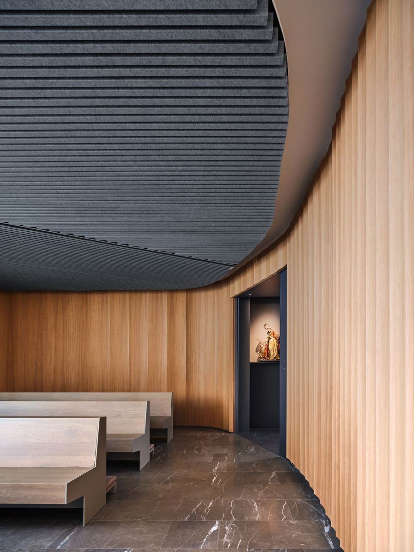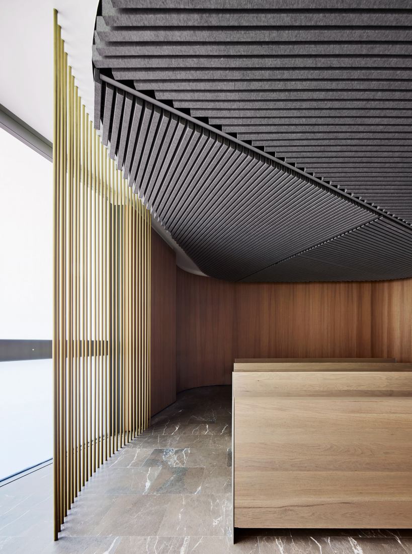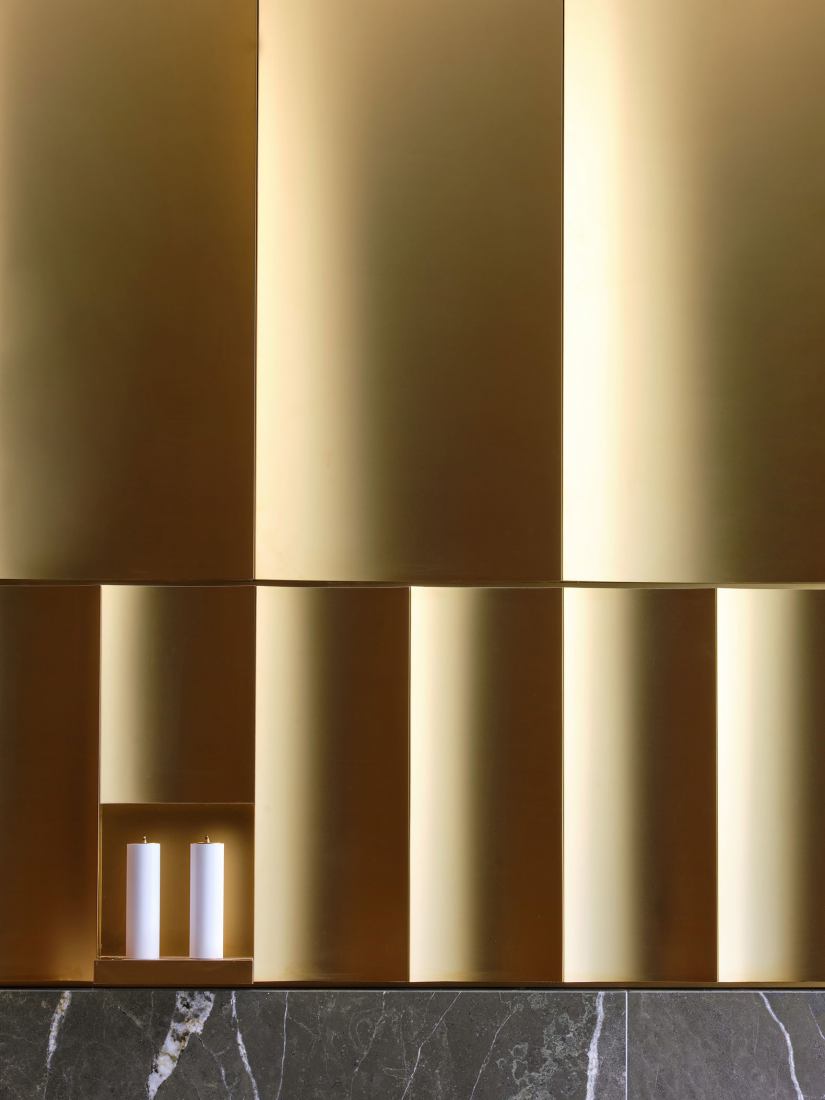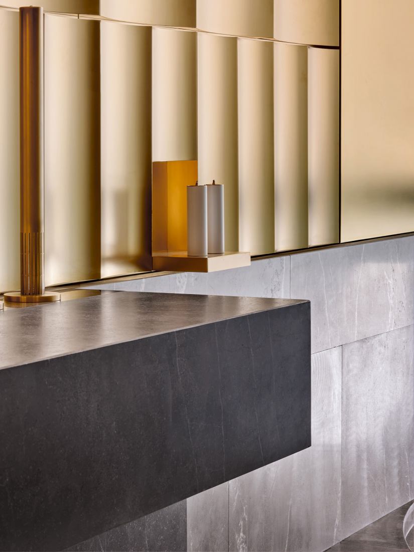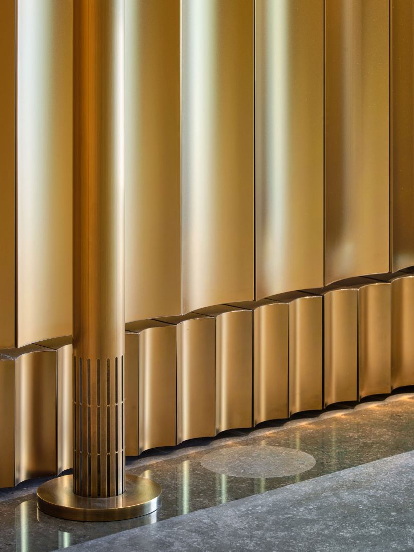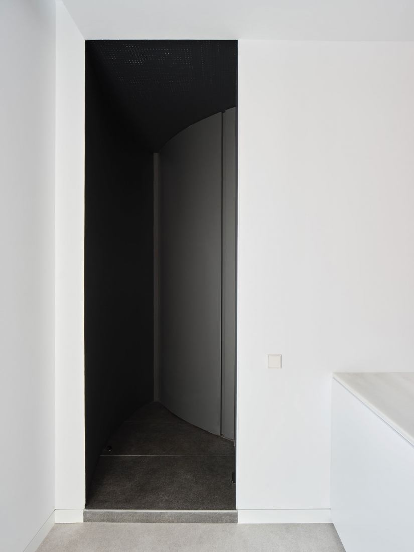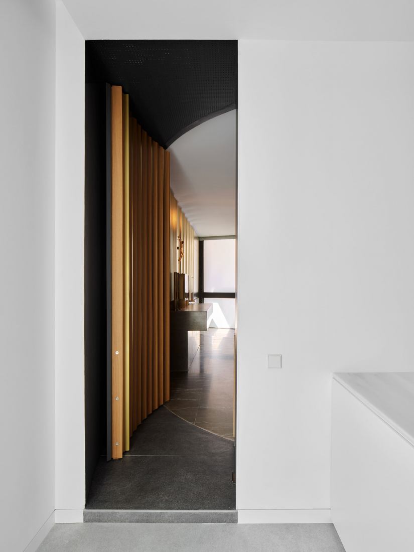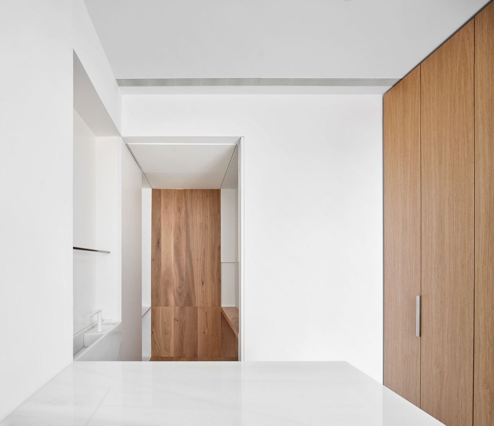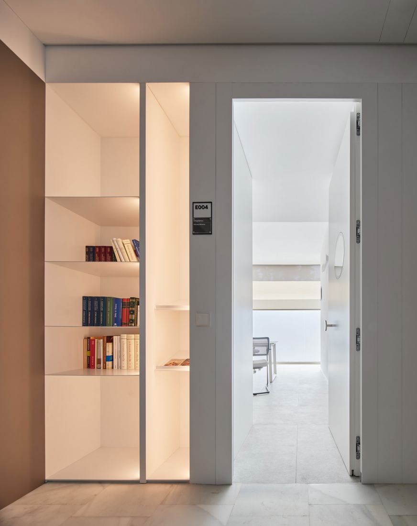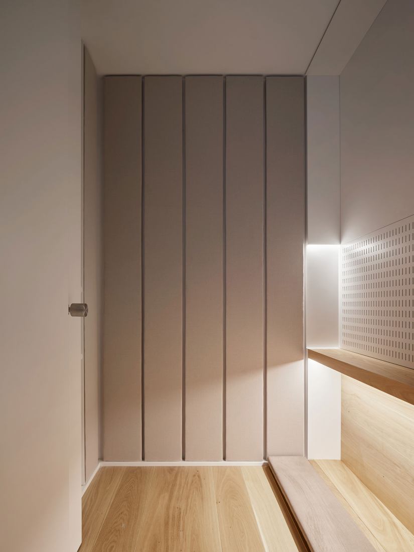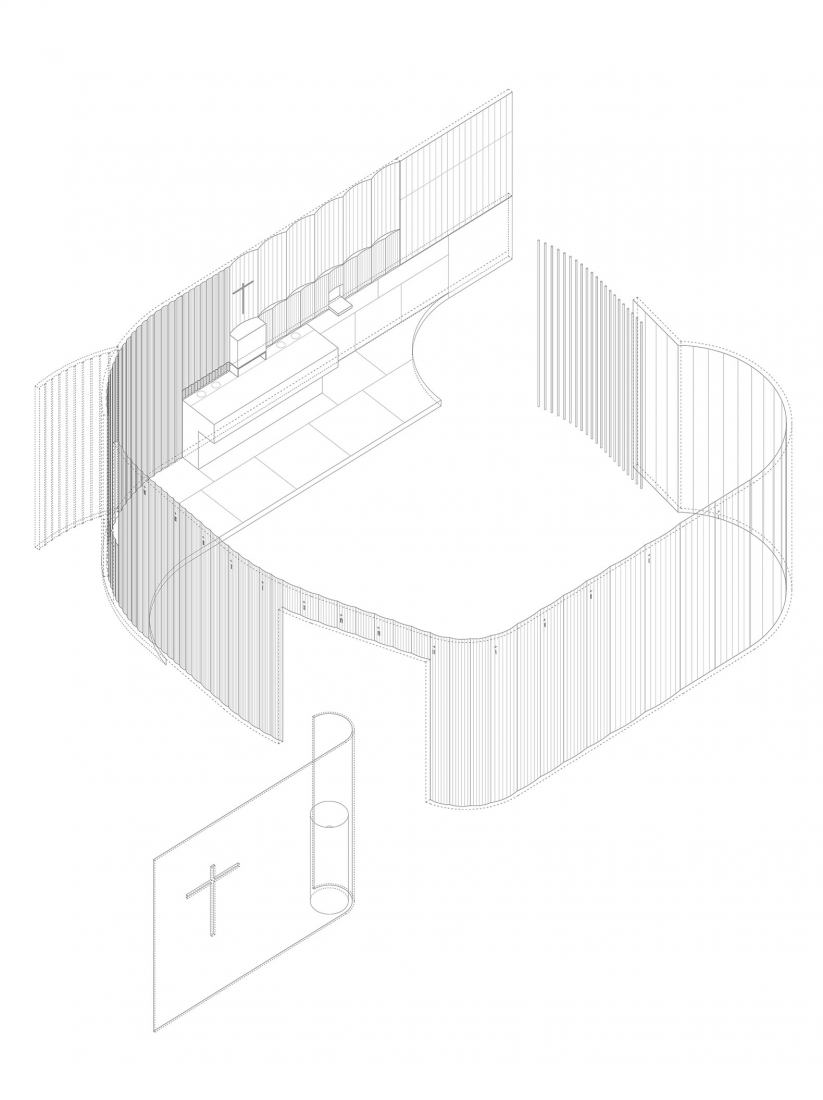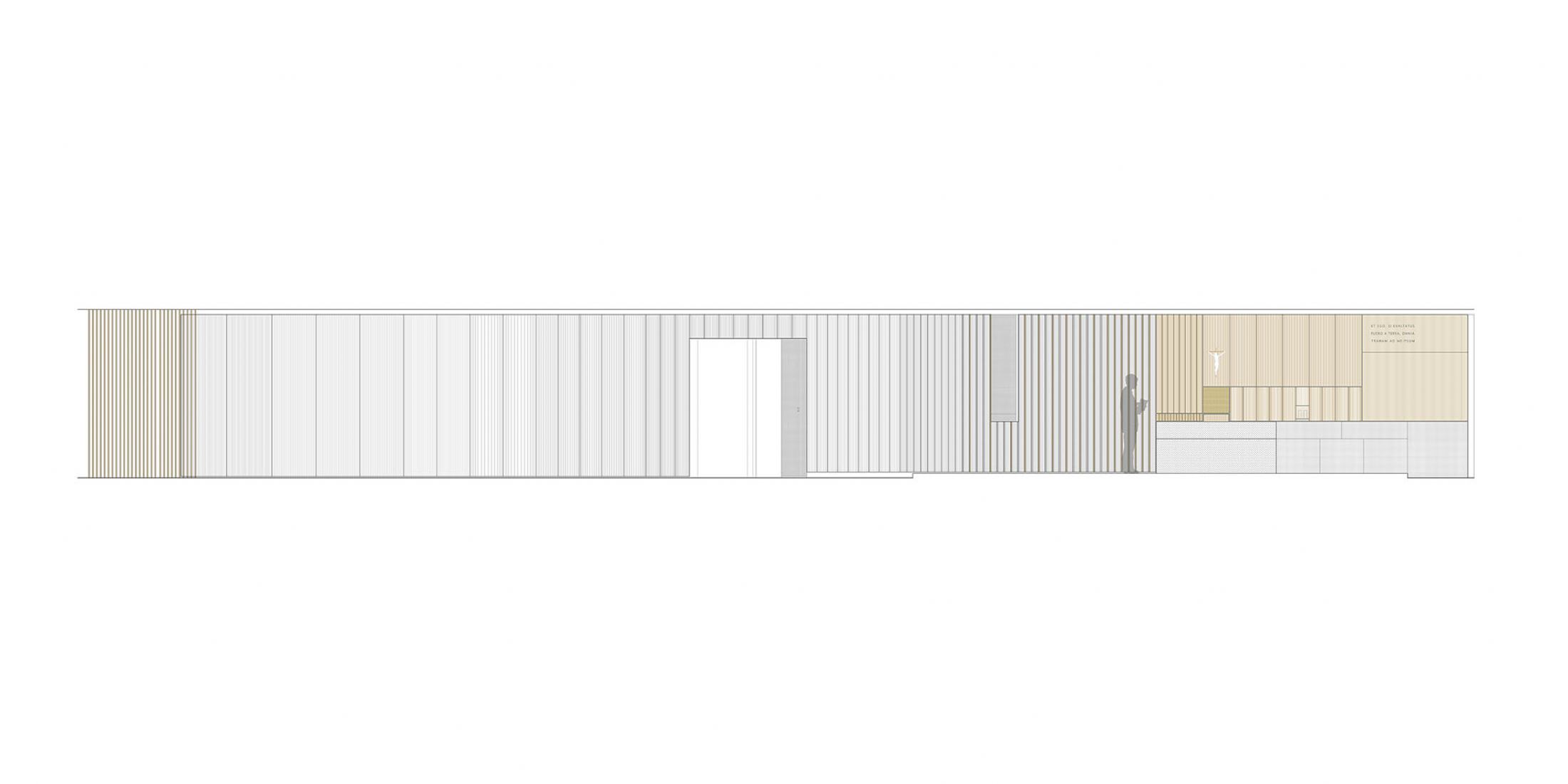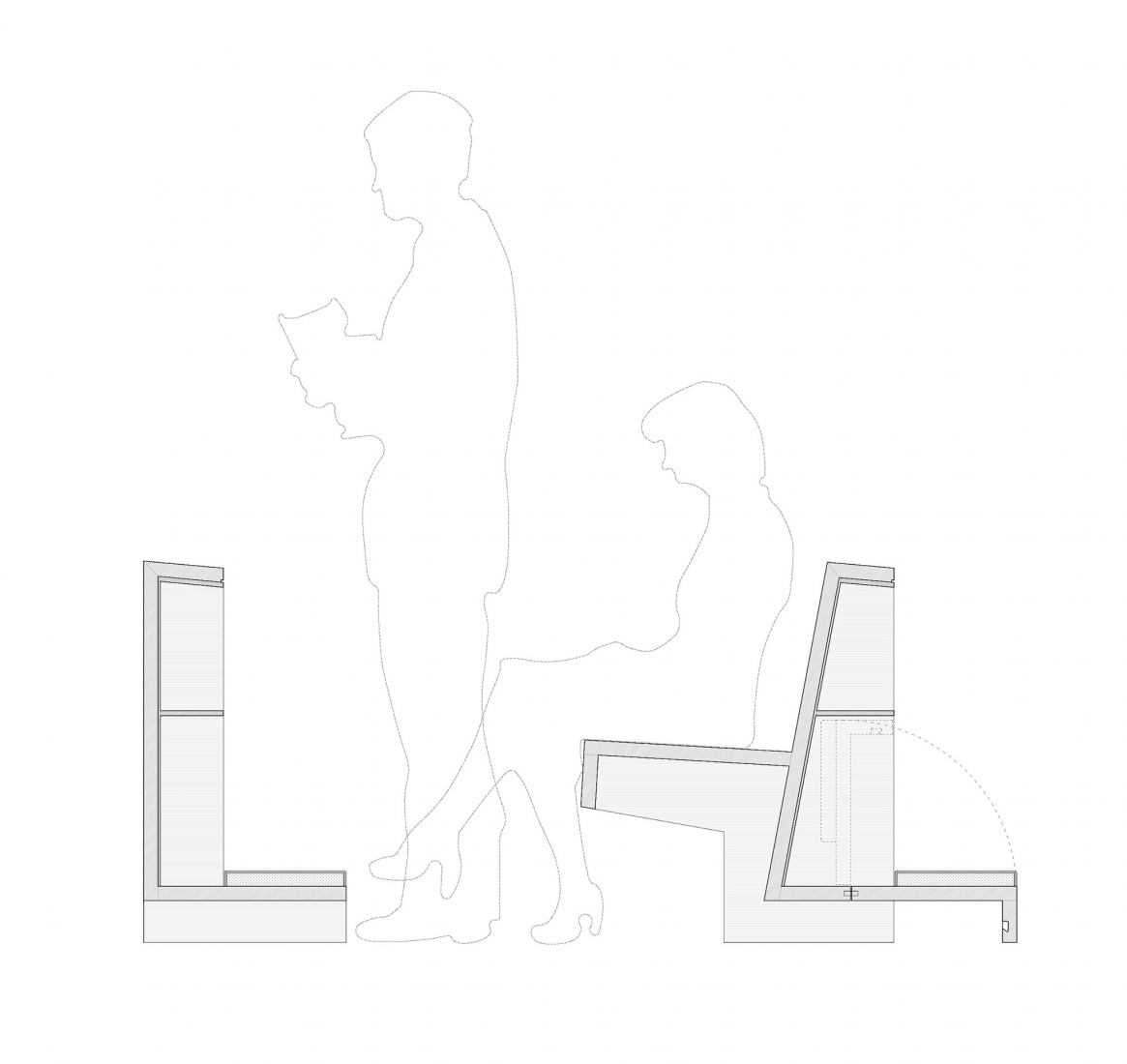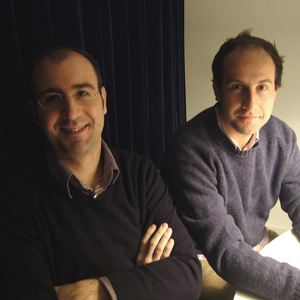The architects use a curvilinear geometry without previous hierarchical parameters to bring the project closer to traditional religious spaces that, throughout history, have been made as concave spaces that facilitate meditation and prayer.
The use of simple materials, such as wood or stone, shows the relationship that is wanted to be maintained with everyday life. The wood simulates concave shapes throughout the perimeter that are accentuated until the union with the gilded metal altarpiece housing the Tabernacle, maintaining the same relief. The altarpiece is unique, with a play of lights coming from the side stained-glass window.
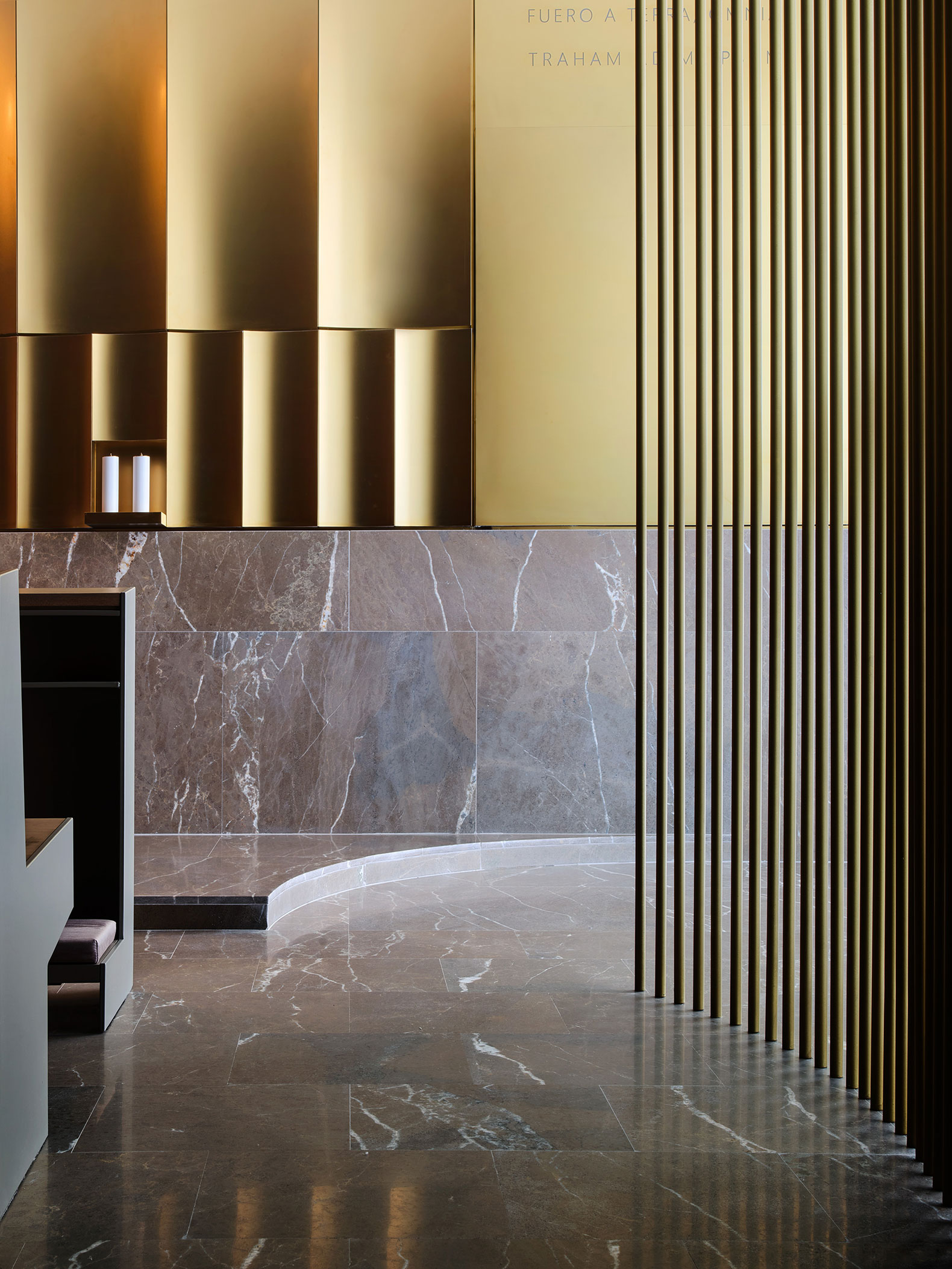
Oratory of the new IESE Building by padilla nicás arquitectos. Photograph by José Hevia.
Description of project by padilla nicás arquitectos
The importance given to the prayer room at IESE is clearly seen in the reserved space for this use: right in the heart of the new business building on the Madrid campus. From the very beginning, and regardless of the proposal to be made, we seek to intensify this central location through geometry, materiality and careful attention to detail.
It seemed to us that a central, curvilinear geometry, without a beginning or an end, would be adequate for this objective and would immediately connect with the traditional religious space that throughout history has been configured in concave spaces, promoting self-communion and prayer.
We therefore try to single out the oratory room itself with a different geometry from the other spaces in the building. The spaces prior to and attached to the prayer room, such as the anteroom, confessional, sacristy, and priest's office, act as a transition between the building's lobby and the oratory itself.
Under the choice of noble, sober and natural materials, without ostentation or luxuries, lies the intention of approaching and transcending the everyday. Natural stone, solid wood, fabrics and brass are the main materials used and each one is identify by its own qualities avoiding unnecessary sophistication.
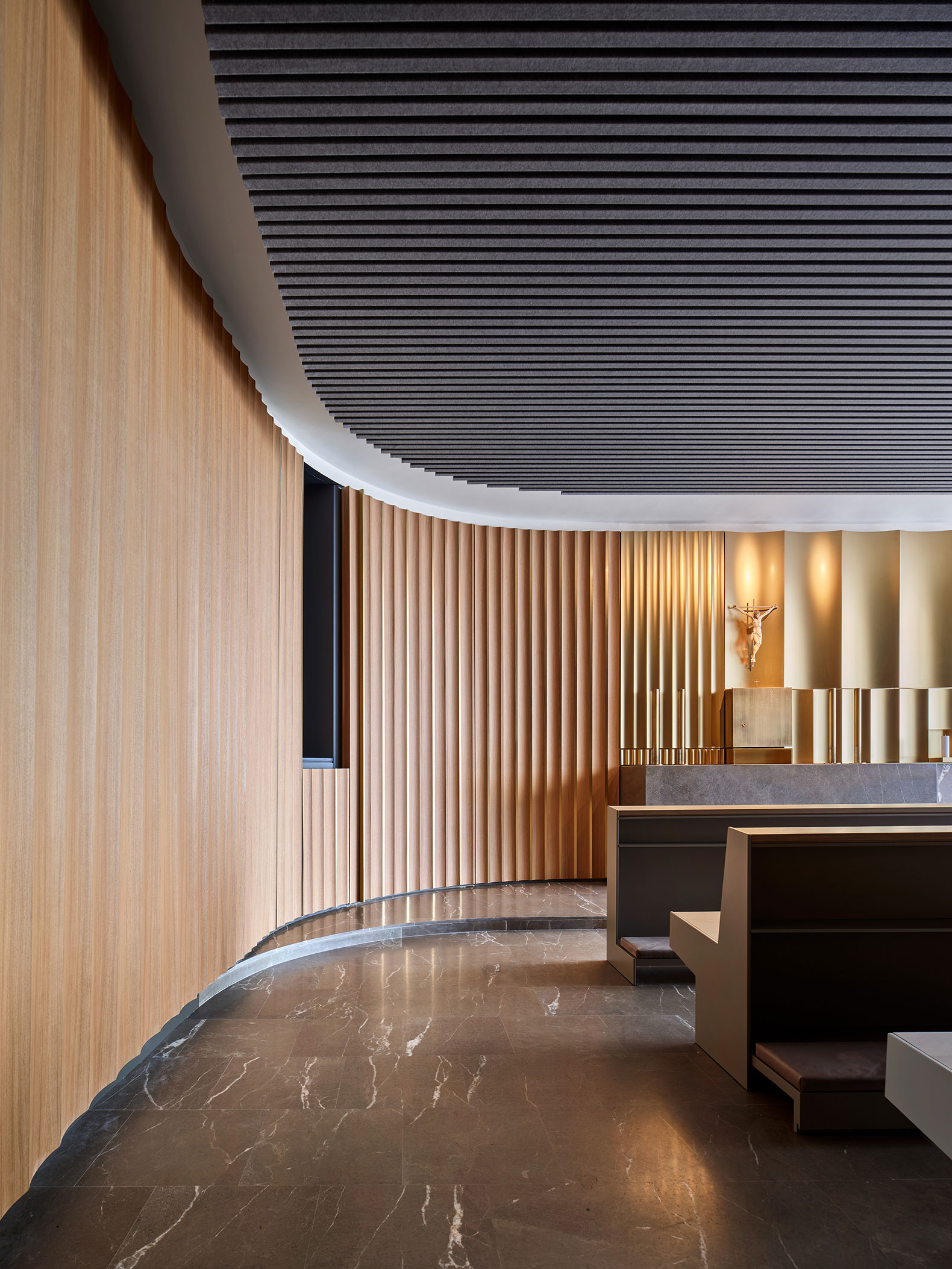
Oratory of the new IESE Building by padilla nicás arquitectos. Photograph by José Hevia.
The wooden perimeter cladding acquires relief in the shape of curves inward that are concentrating and intensifying up to the plane of the altarpiece, where this relief has continuity in the golden metal that configures it. This vision that integrates the Tabernacle, is distinguished from the rest of the enclosure by the diffuse reflections and the grazing light that it receives from the stained glass window, constituting the main focus of attention within the oratory.
The felt roof provides acoustic conditioning, shelter and warmth.
The benches have been made with one-piece solid oak planks supported by lacquered steel plates. The unions and assemblies are simple, allowing everyone to understand their execution.
The baptismal font, given its differentiating character, is proposed in a single carved piece of natural stone.
The liturgical objects have been specially designed for this oratory; Objects such as the support for the votive lamps, the candlesticks and even the Tabernacle, have been made by specialized goldsmiths.
Several pieces of high artistic value contributed by the institution are incorporated to complete the proposal.
