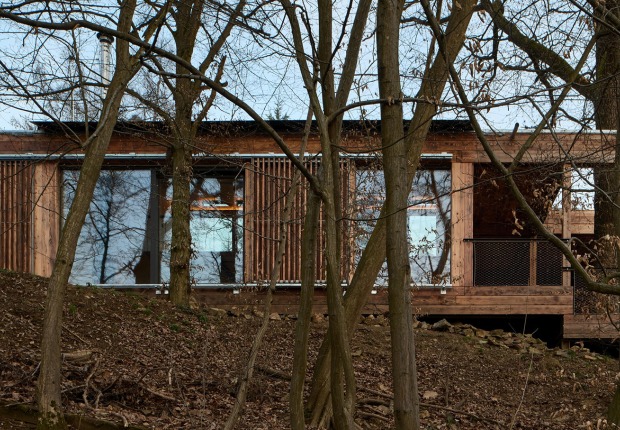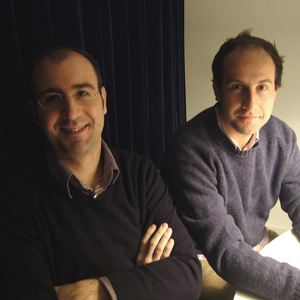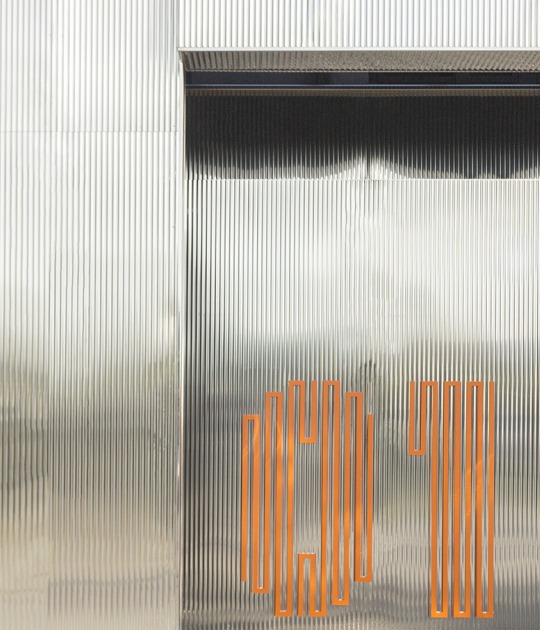The project seeks to maintain the essence of the pre-existing building located there, so it respects the exterior materials of the facade and completes the new one with materials in warm colors. Regarding its interior, a continuous circulation develops between both areas, where you can find a great variety of programs distributed among its 3 floors.
Description of project by Mariluz Sánchez Moral + Padilla Nicás Arquitectos
The project proposes a Center for the Elderly in one of the neighborhoods with the greatest presence of this population group in the City of Madrid. It must be a building that favors the development of their social well-being, a point of provision of services, and, above all, a meeting point.
The project intervenes on the unused wing of a building built at the beginning of the 20th century as a residence for orphaned children. There is also work on an empty area adjacent to this wing, the result of the fragmentation over the years of a large inner block courtyard. In part of this void, a new building is proposed that dialogues and completes the existing one, while reserving spaces for outdoor uses (petanque, orchard, terraces ...) so demanded in these dense neighborhoods.
The needs program (cafeteria, gym, reading rooms, auditorium, hairdresser, chiropody, multipurpose rooms, workshops, etc.) is developed indistinctly in both buildings, creating a fluid communication of users with the old and the new. Regarding the materials used, most of the existing building (bricks and metal trusses) are left visible to accentuate its memory, and in the new one, warm and comfortable materials are proposed for its use.





















































