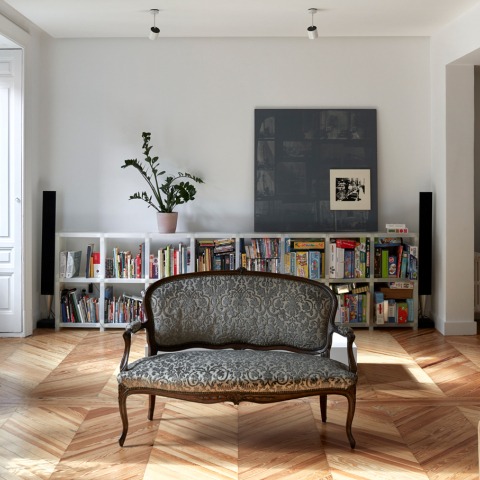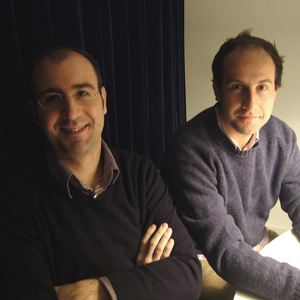In the reform, indirect circulation is articulated to the spatial structure, recognizing the spaces in the night area that revolve around the courtyards. Defining the limit between the social and the private with the use of a subtle shelf that opens an interface between both functions.
A reform that confronts the idea of a free plan and intercepts its knowledge with other contemporary forms of life.
Project description by Padilla Nicás arquitectos
The extraordinary location on Calle Almirante in Madrid's elegant Justicia neighborhood characterizes this building from the early 20th century.
The type of apartment with a balcony facing the street and a large background, illuminated through patios, was once widely used in homes of all kinds in this city. When they reach larger dimensions, long corridor routes are created that are necessary to communicate both ends of the house.
Controlling and reducing the routes inside the house was from the beginning a fundamental part of the proposal. To do this, some rooms are connected to each other through alternative circulations to the corridor, thus breaking their linearity.
The living rooms, all of them connected and close to the access, are organized next to the street front, while the bedrooms are located around the patios.
The children's bedroom becomes a large room located in the center of the house, a transition area between the public and private areas through the shelving that separates it.
Neutral materials and finishes have been used with a punctual touch of color that give prominence to the original elements that have been maintained, such as the floors, radiators and plaster moldings.
The different pieces of furniture, belonging to previous homes and family heirlooms, find their place completing the intervention and increasing its value.










































