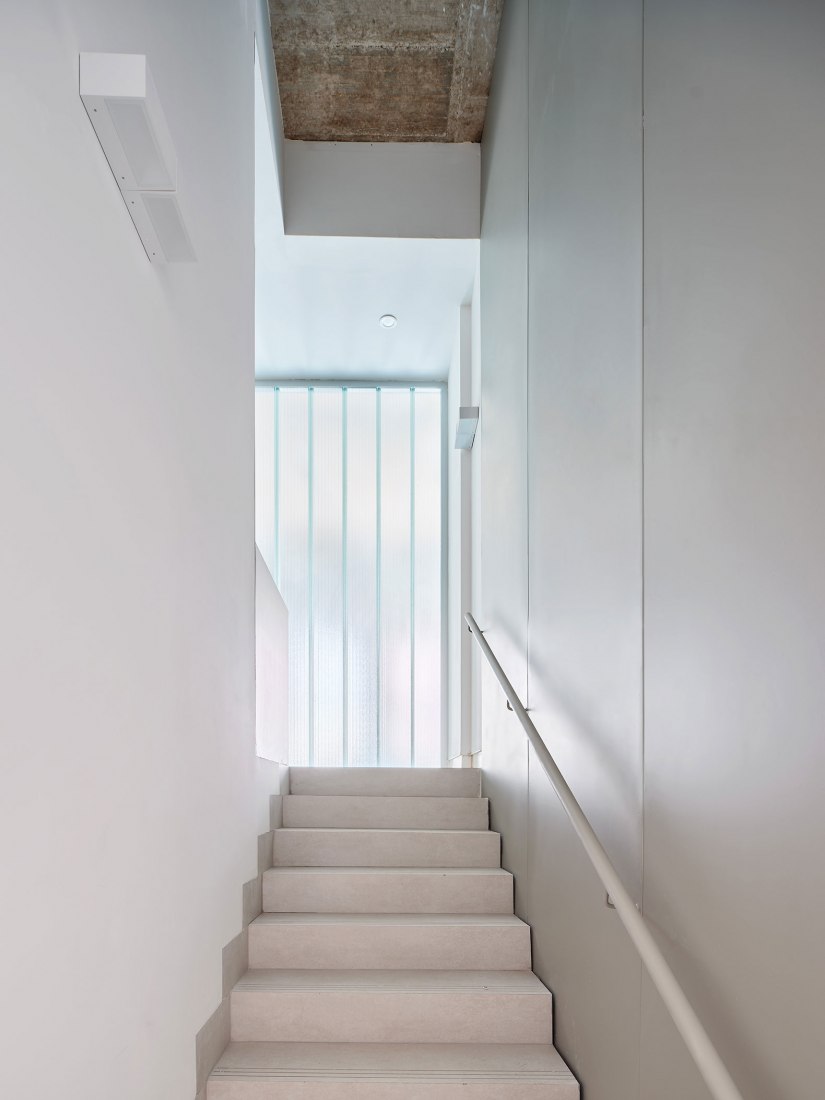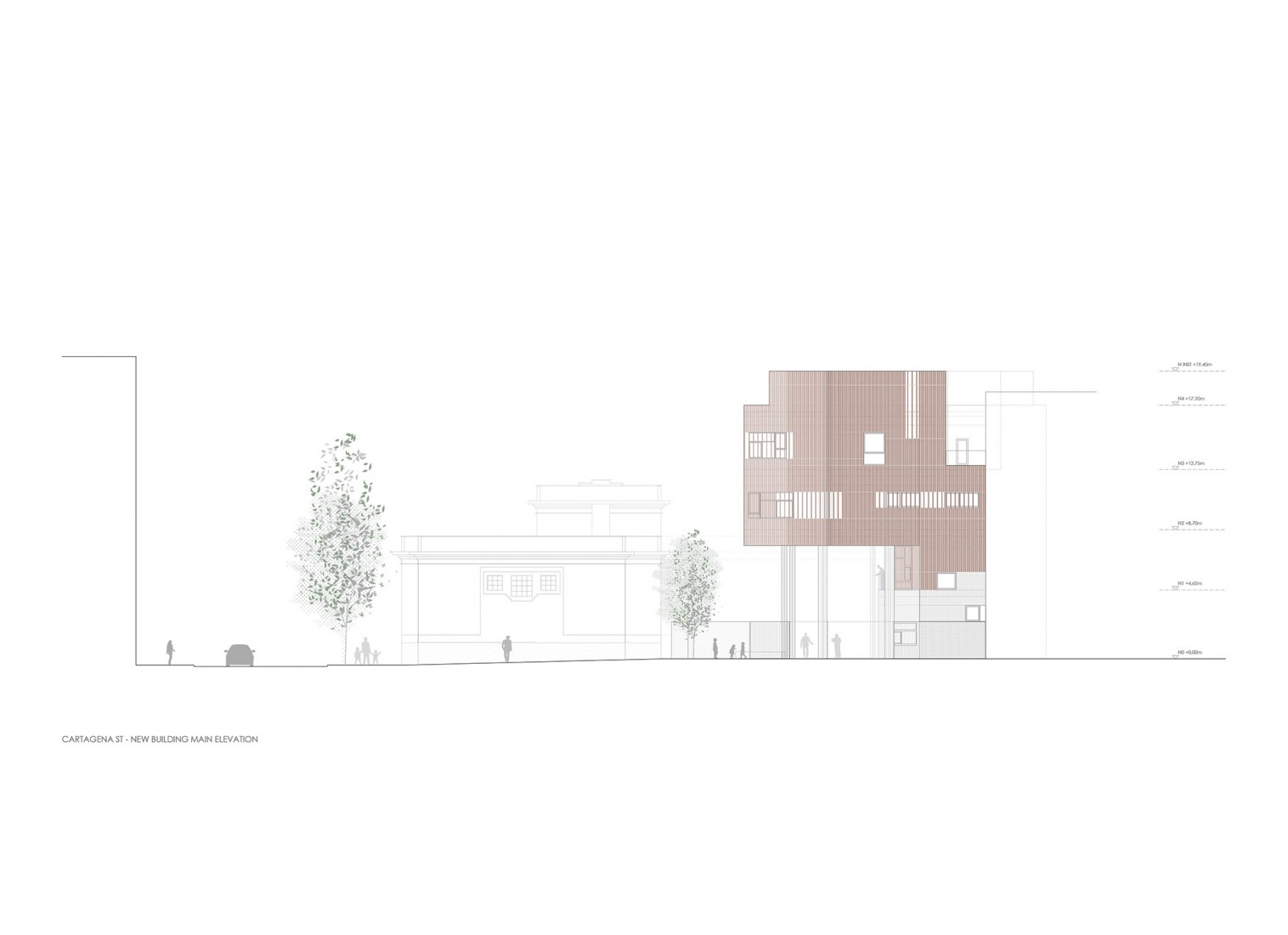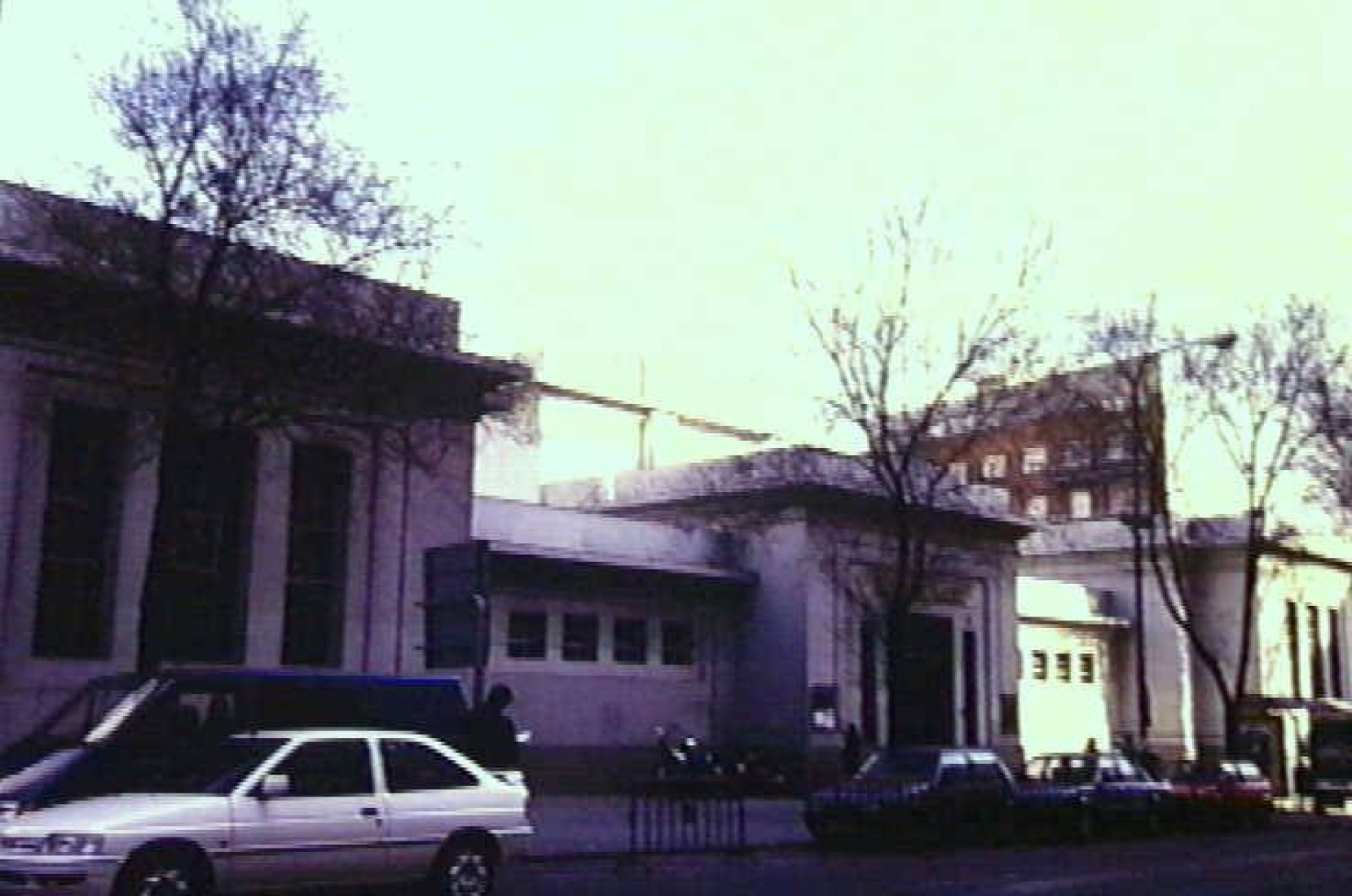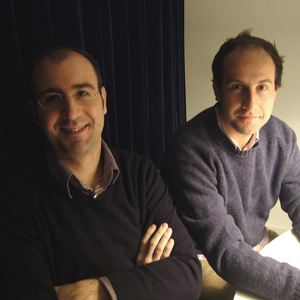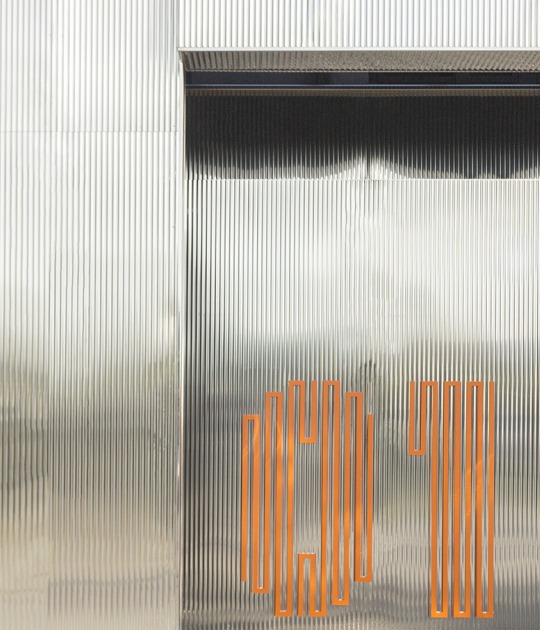The intervention by Padilla Nicás Arquitectos and Mariluz Sánchez Moral addresses a double challenge: on the one hand, they proposed raising the new building to facilitate the urban connection between the two spaces while generating an easily manageable covered space. And on the other, a necessary dialogue with the memory of the place, since the new building in a trapezoidal-shaped block of 2,000 m² joins two other existing buildings, the Old Bath House (1932) converted at the beginning of the 80s. in a Cultural Center and a construction attached to the party wall (2006).
The new building houses a program of a more playful nature, multipurpose rooms, and a workshop, which dialogues better with the geometry of the plan, the result of the different urban conditions.
The covered urban space is achieved thanks to a slab, used as the roof of the first floor, with 95 cm edge ribs. This structural requirement is also transferred to the upper floors, to facilitate a program with sports uses.
The lower façade of the new building has a finish equal to that of the Bath House, creating a dialogue between the constructions. On the upper floors, the new façades are covered by a system of vertical porcelain pieces, which facilitate a visual connection with the exposed brick masonry façades of the neighborhood.

Buenavista Cultural Centre by Padilla Nicás Arquitectos + Mariluz Sánchez Moral. Photograph by José Hevia.
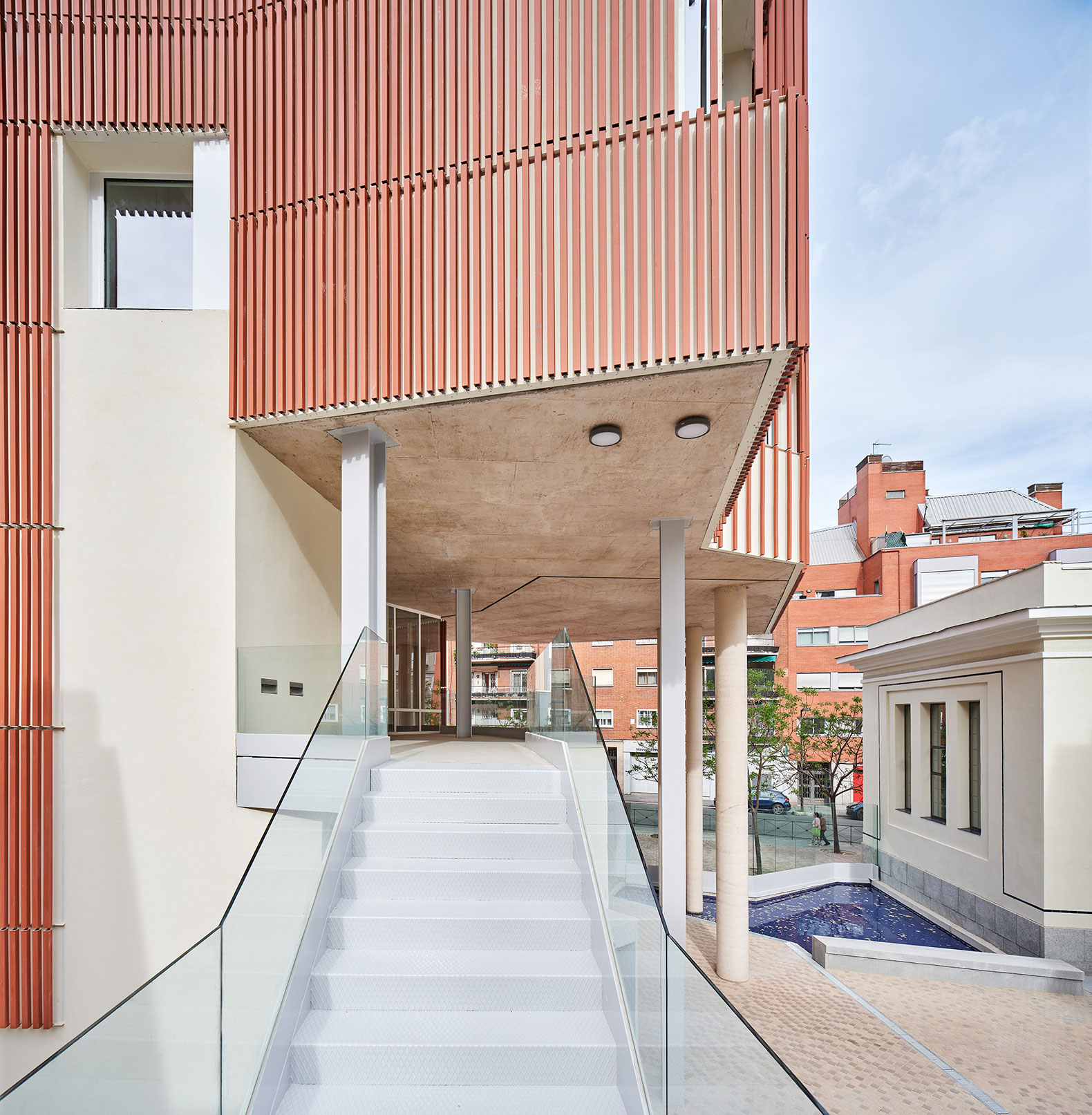
Buenavista Cultural Centre by Padilla Nicás Arquitectos + Mariluz Sánchez Moral. Photograph by José Hevia.
Description of project by Padilla Nicás Arquitectos + Mariluz Sánchez Moral
The opportunity to create an urban space that would connect the interior of the courtyard with a small square located on the adjacent Cartagena Street was presented to us from the outset as the fundamental objective of the project. This new urban space would, at the same time, allow views of the rear façades of a notable building, the Casa de Baños de la Guindalera, to be recovered for the city.
To make this desire compatible with the development of the requested program of uses, the proposed new building is raised off the ground over a large part of its footprint supported by a system of slender concrete and steel pillars, creating this covered urban space, which can remain open or be closed according to the needs of use and timetable.
In this way it is possible to complete with a new building the 2,000 m² trapezoid-shaped block in which two other buildings of very different character and date of construction are already located: the Old Bath House (1932) converted in the early 1980s into a Cultural Centre and a building attached to the party wall (2006).
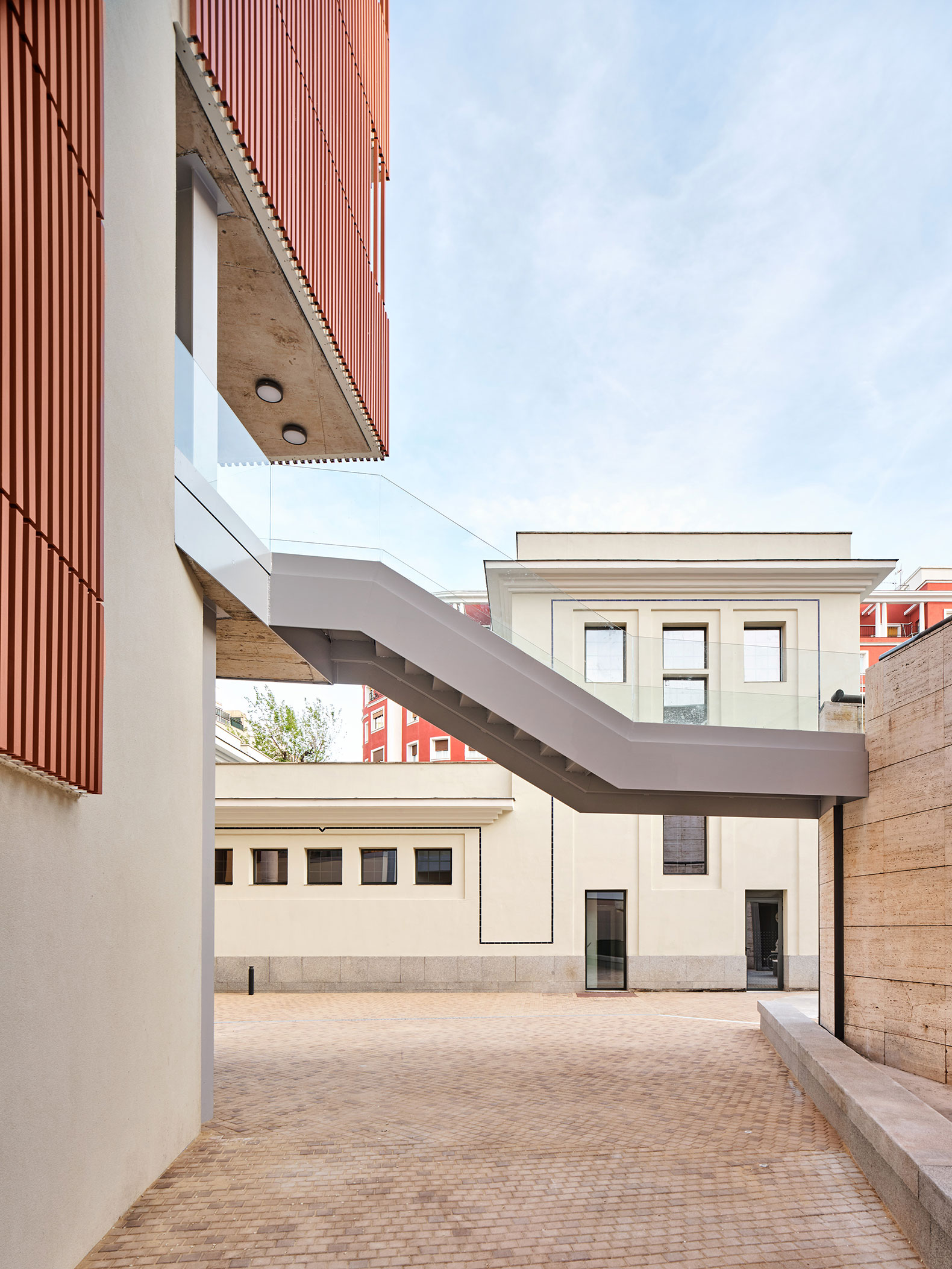
Buenavista Cultural Centre by Padilla Nicás Arquitectos + Mariluz Sánchez Moral. Photograph by José Hevia.
It was a key decision to maintain in the Casa de Baños the uses it already housed, such as the library, the assembly hall, and support spaces, with the clear intention of respecting the consolidated character of the building. In contrast, it is in the new building where the more recreational uses are located, multi-purpose rooms and workshop, which come into play with the geometry of the ground plan, derived from the limits of the plot and the necessary setbacks to the multiple adjoining buildings.
In order to create the covered urban space, the structure of the new building must be strong enough to bridge large spans on the lower floors. This requires a slab, as a first-floor ceiling, with 95 cm high ribs. This structural requirement is also transferred to the upper floors since the sports halls must be able to function as a unit, which means that most of their surface area must be free of support.
In relation to the envelope, the restoration of the original mortars of the Casa de Baños gives an enormous value to its rejuvenated exterior appearance, and this same finish is used on the façades of the new building, seeking a dialogue between constructions. This finish, with its rough texture and slightly ochre tone, is completely visible on the lower floors, those closest visually and especially to the Casa de Baños, although on the upper floors it is covered with a system of vertical porcelain pieces, which pass in front of the openings with a certain freedom, and which relate to the exposed brickwork façades so present in the neighborhood.
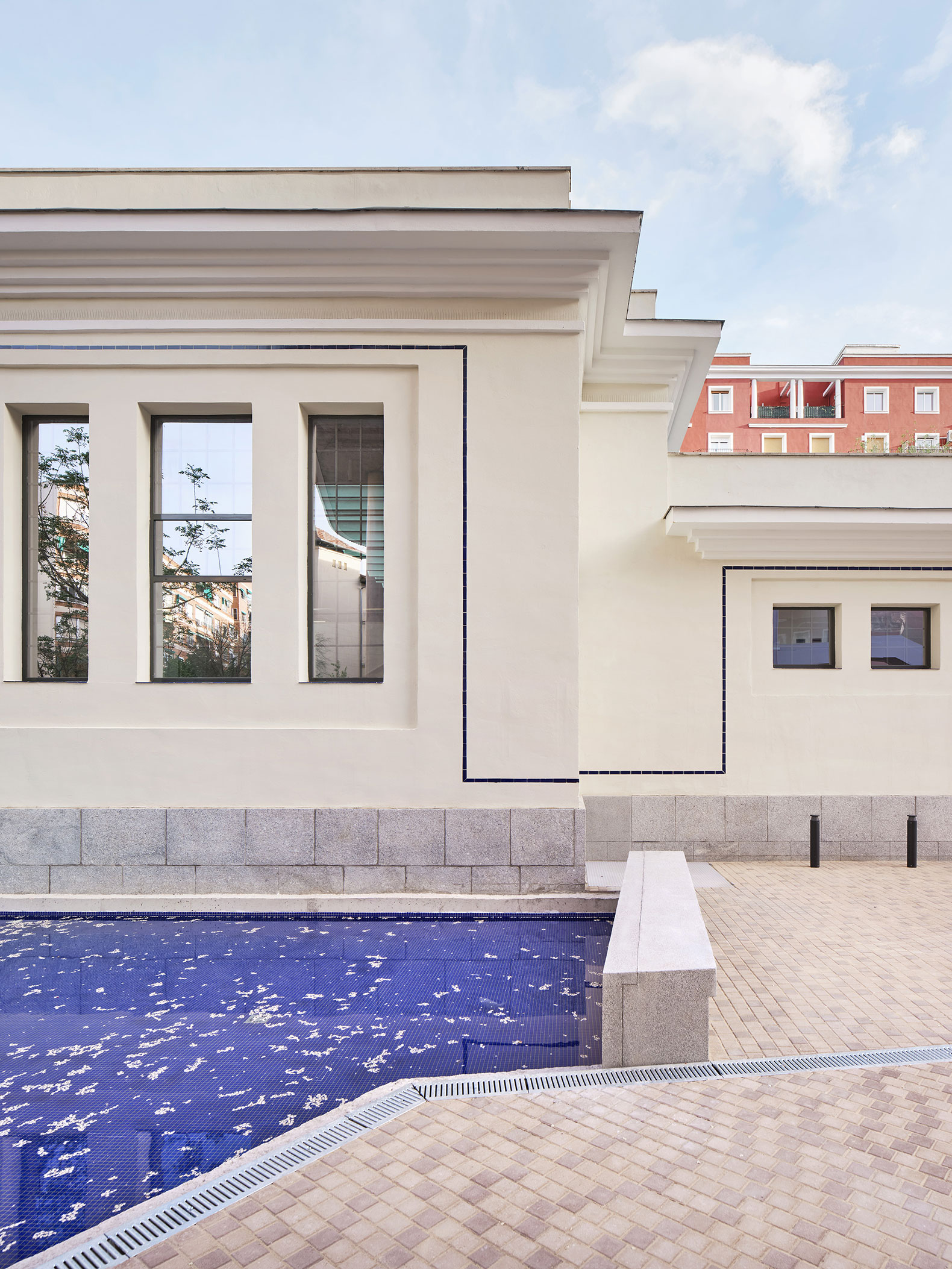
Buenavista Cultural Centre by Padilla Nicás Arquitectos + Mariluz Sánchez Moral. Photograph by José Hevia.
Merits
The greatest challenges in tackling the project arise from the multiple starting conditions: historical, formal, material, and spatial.
On the one hand, the intention is to restore and enhance the value of the old Casa de Baños. Acting in a respectful manner with the original elements and proposing a program of uses that would benefit from its pre-existing spatial qualities.
On the other hand, the action on the free space of the plot with the construction of a new building, solving the geometric restrictions of the consolidated city and taking advantage of the opportunity to create a space for public use, taking into account the needs of the neighborhood in which it is inserted.
This double line of work marks the balance that we try to maintain in all the project decisions, resulting in a new volume with a clear structural and visual power that, on the other hand, is perceived on a close scale due to its materiality and the size of the resulting spaces, with a friendly and respectful image with the environment and its inhabitants.















