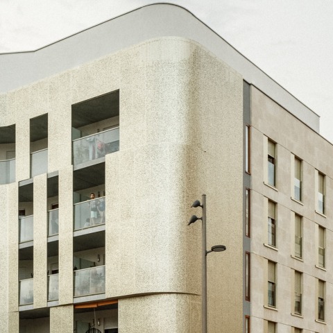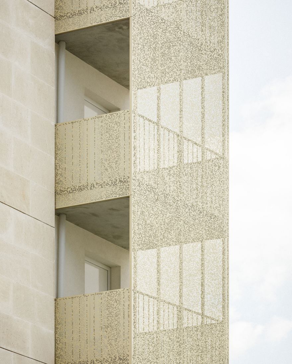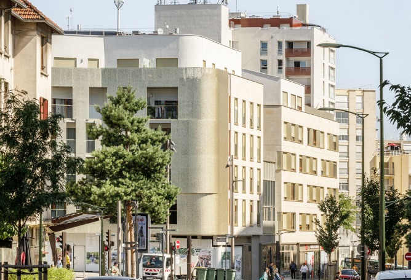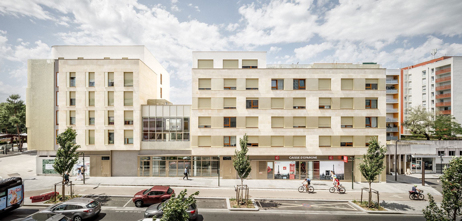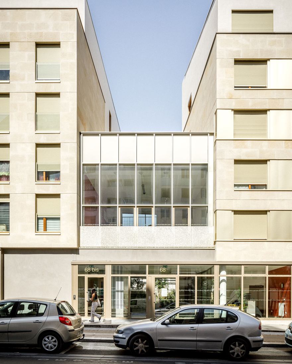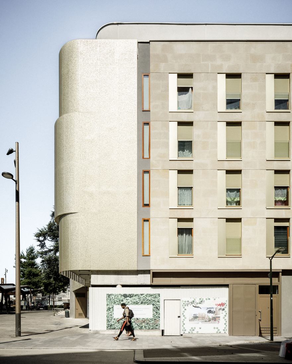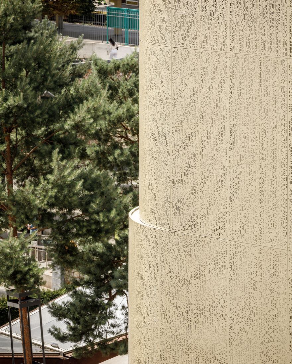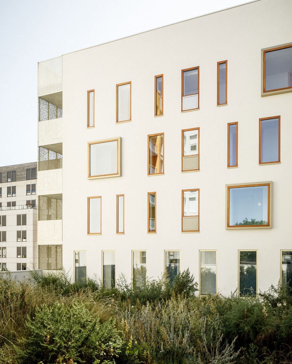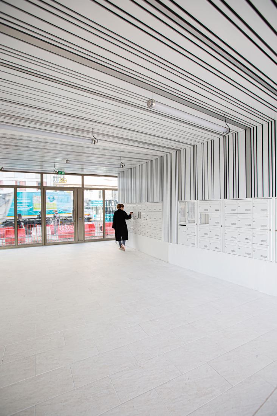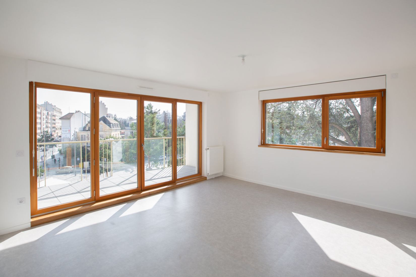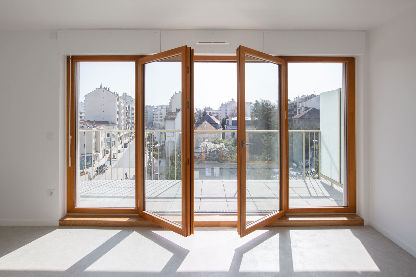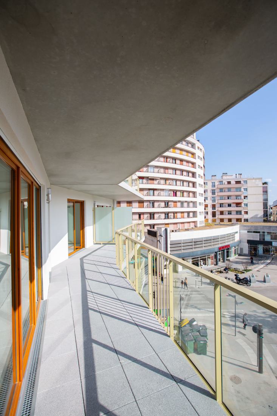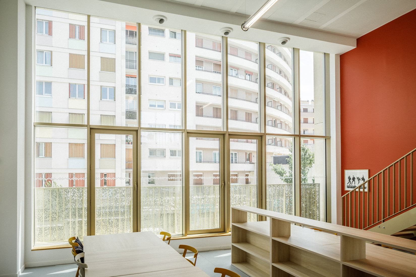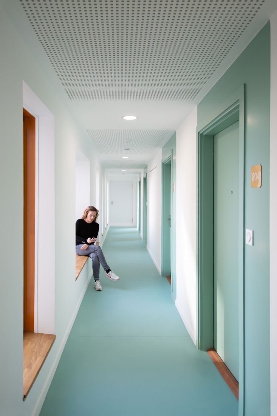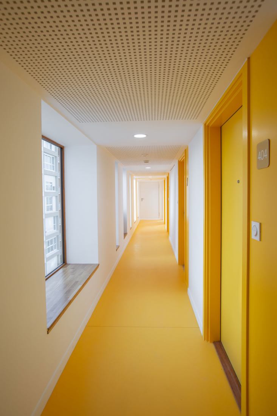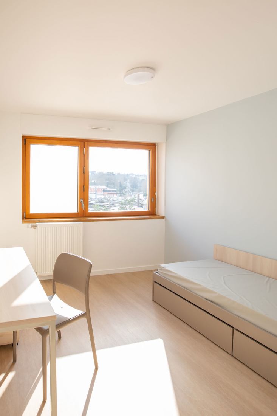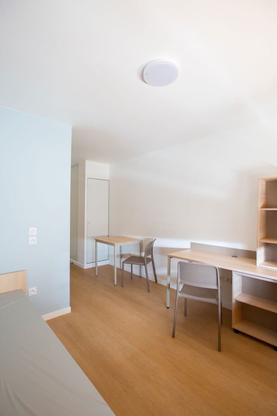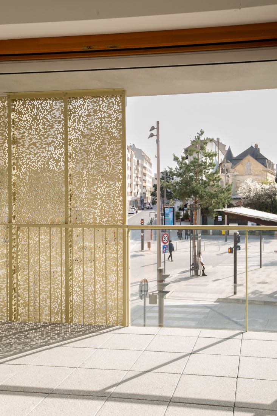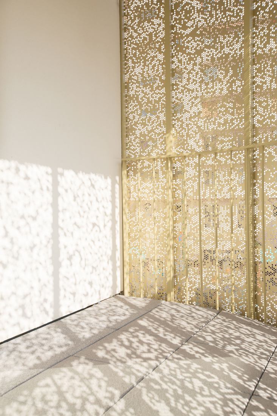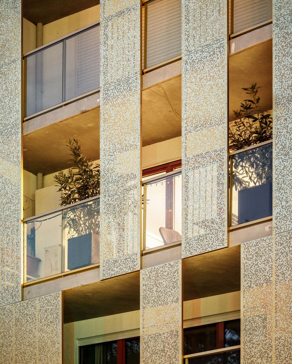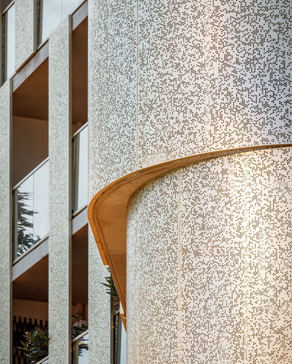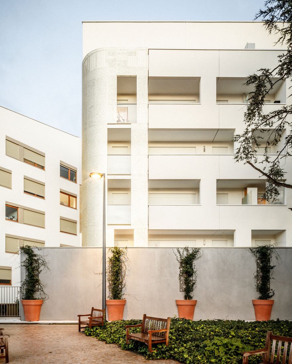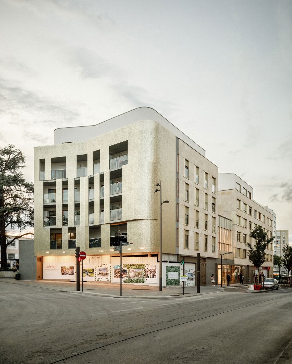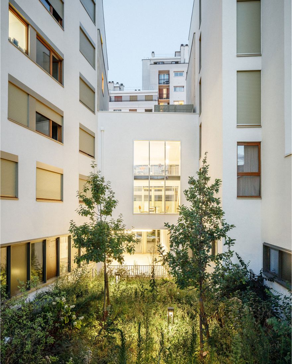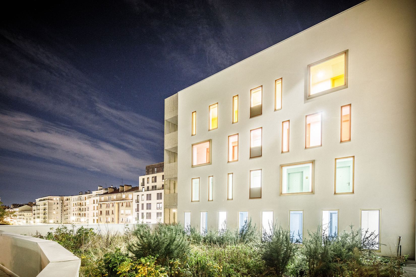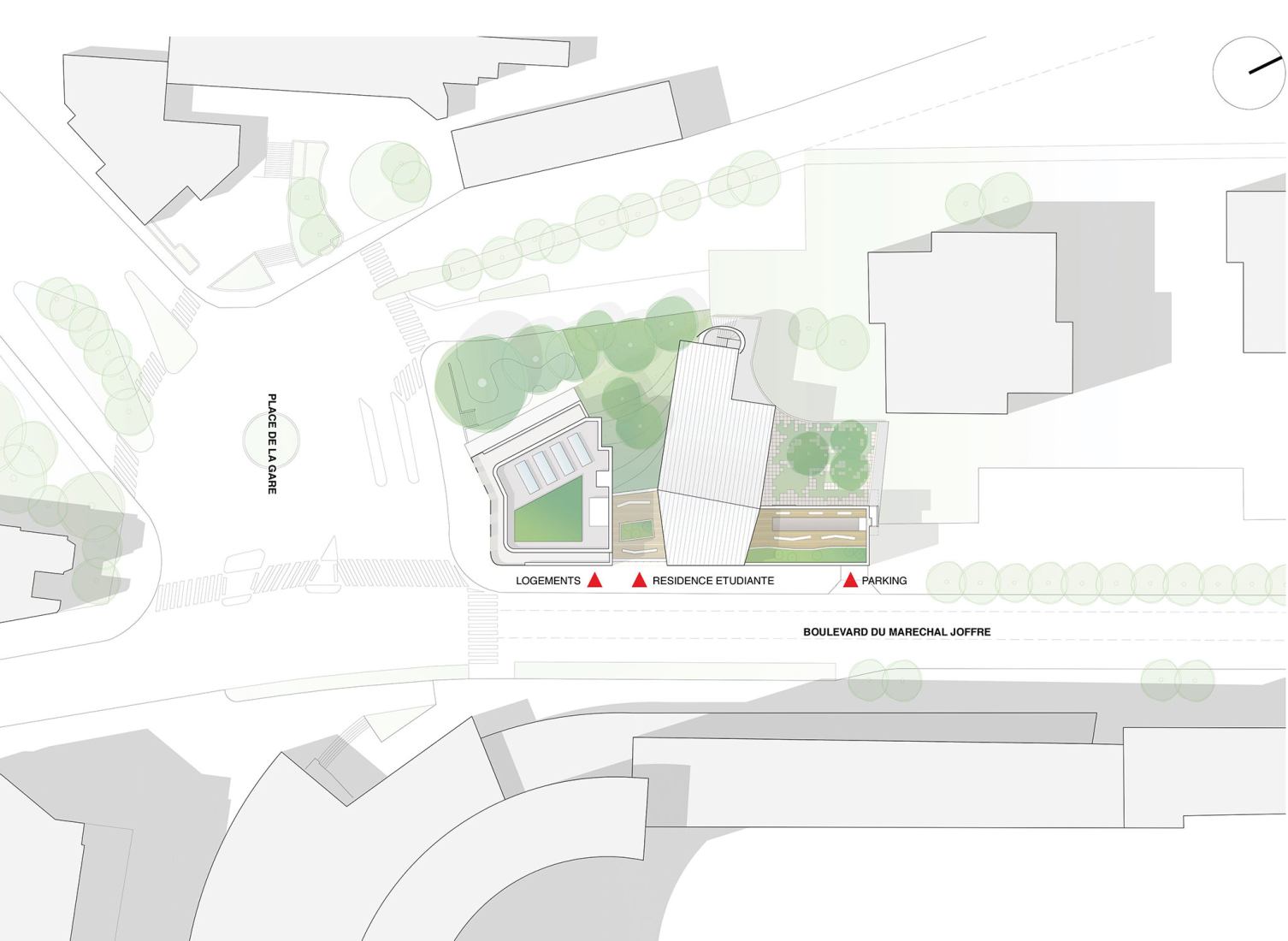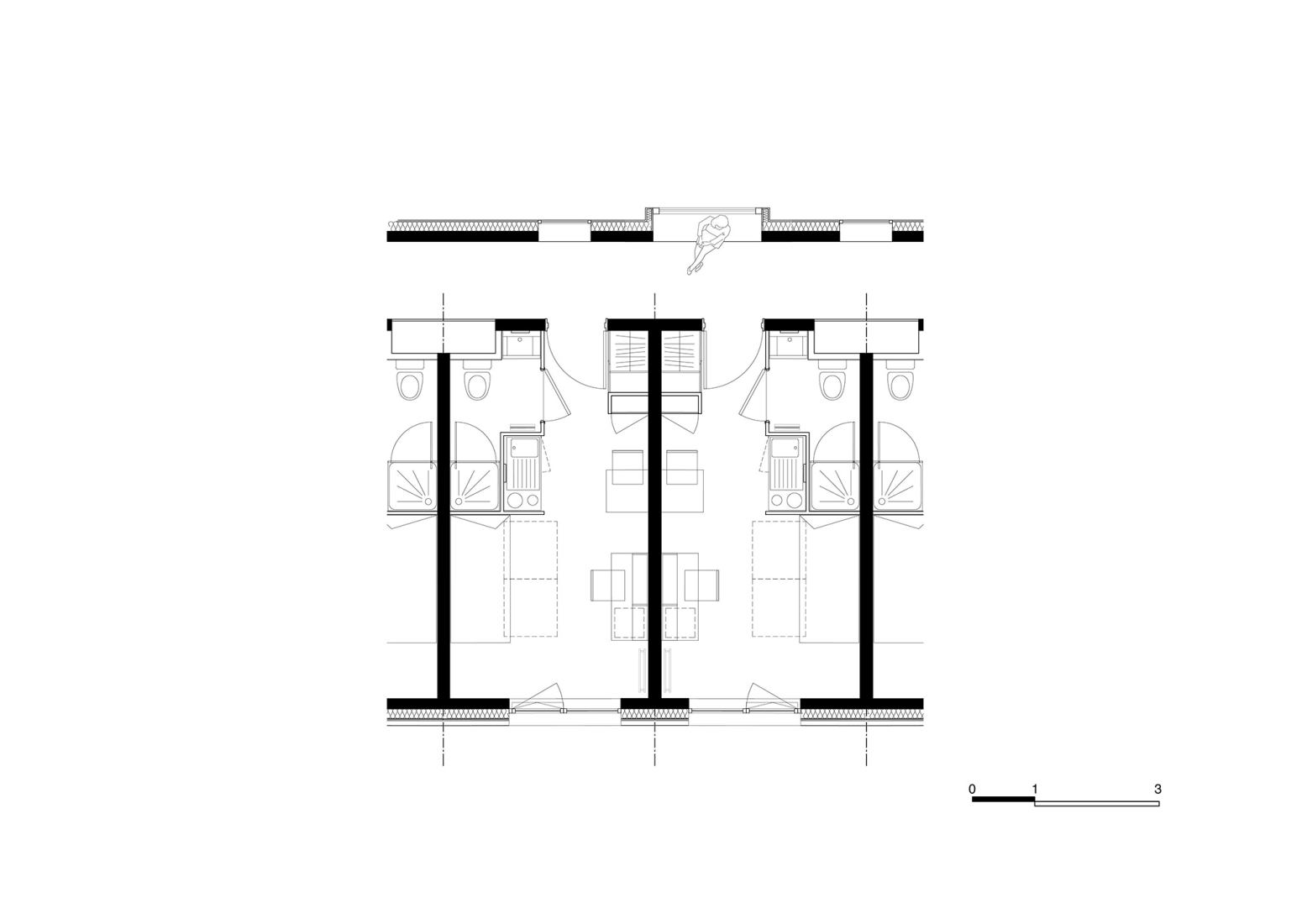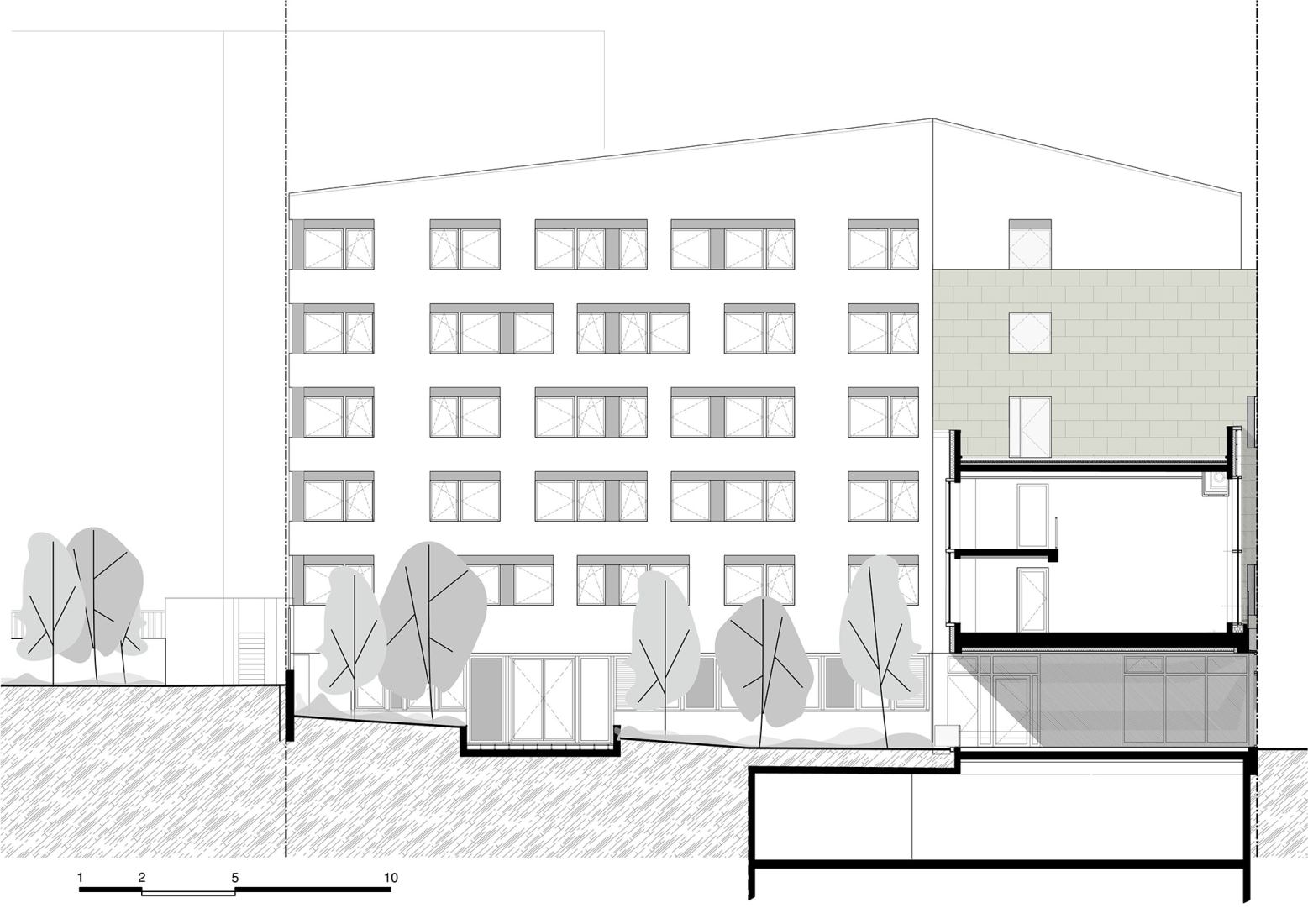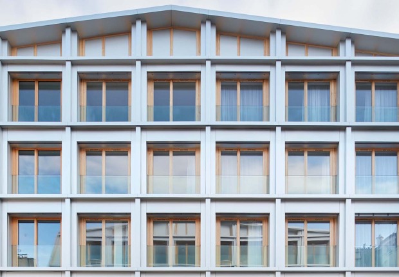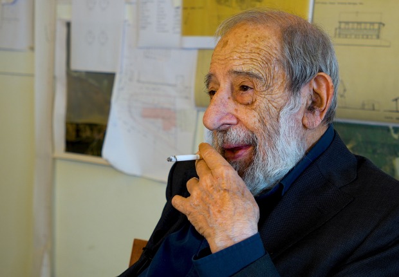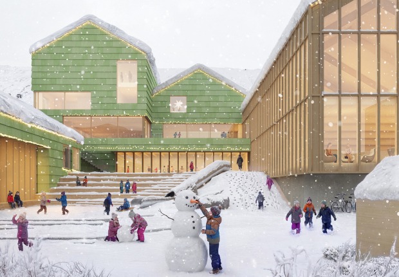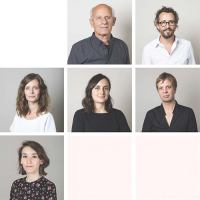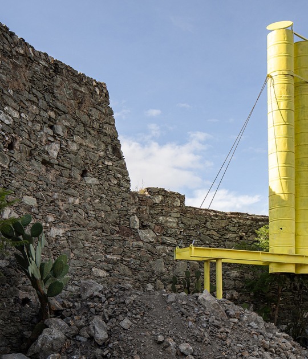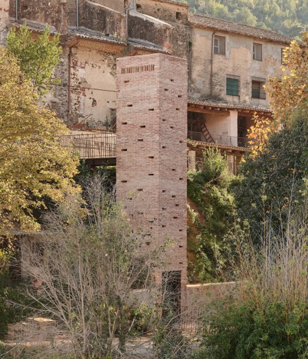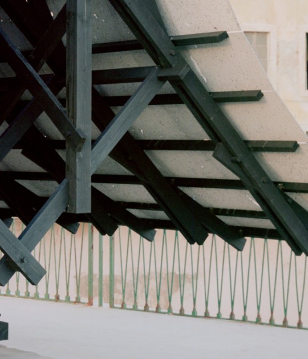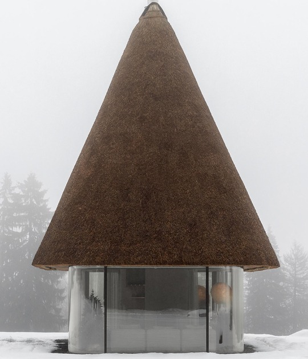As a tribute to the time, the project is developed without ostentation and with simplicity, combining different programs and ways of life, favouring the exhibition on the ground floor for the commercial area, facilitating coexistence in higher areas through beautiful and large windows, playing with the orientations of the homes and their airtightness and creating an interesting game of terraces and colours that affirm the uniqueness of the project.
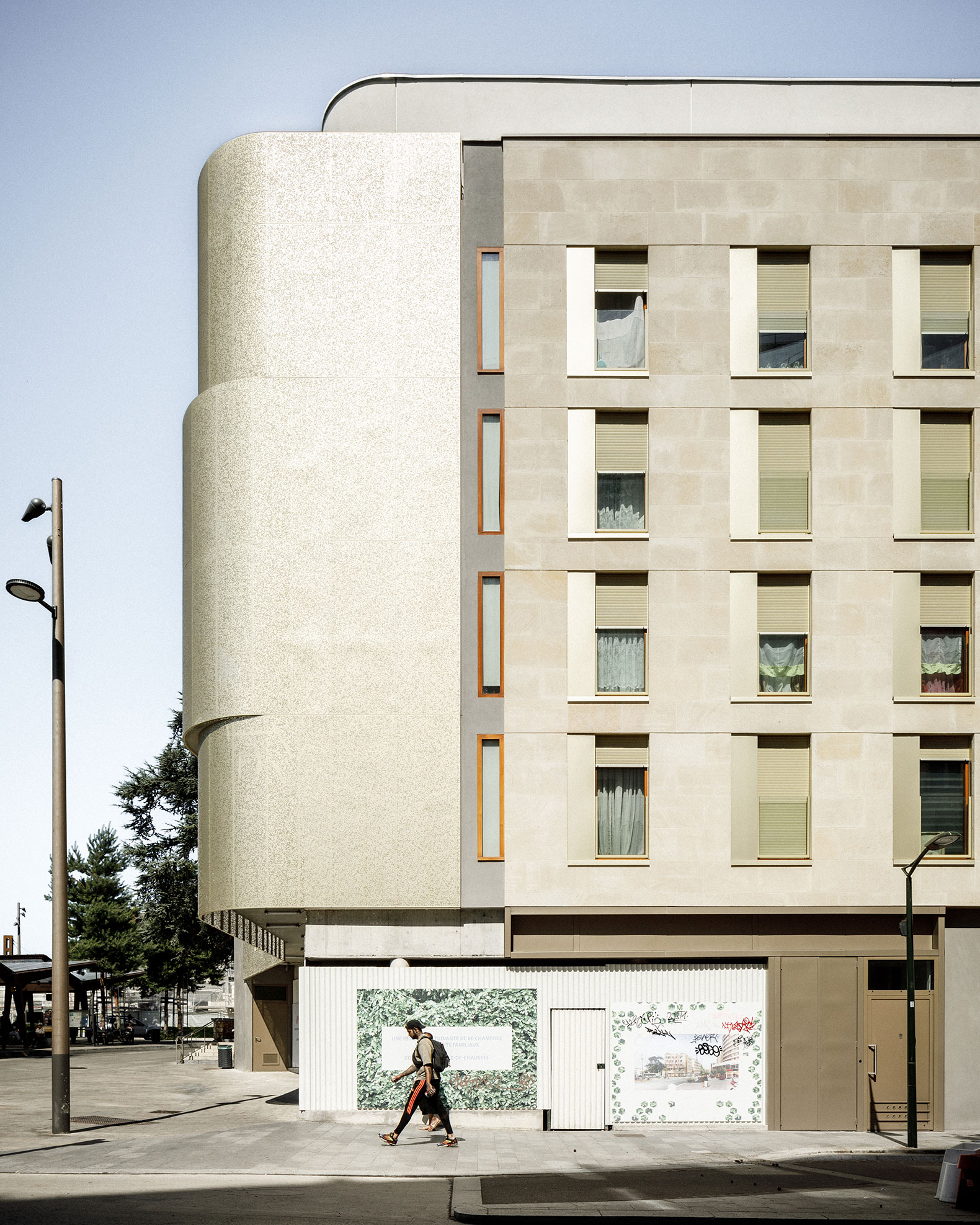
Bourg-La-Reine residential complex by Margot-Duclot Architectes Associés. Photograph by 11h45.
Project description by Margot-Duclot Architectes Associés
In a complex urban context, where several eras and several built scales coexist, the building plays a unifying role in the new station centre organization and its proximity to the historic centre. It further articulates two programs, housing and a student residence in a controlled functional and formal coherence.
On the square, a golden mesh shelters large private balconies facing south. It contributes to the unique identity of the place through subtle transparencies and lace-cut light. On the boulevard, the massive stone protects the accommodation and the student residence from the tumult of traffic. A gap opening onto a pleasure garden in the open ground opens up the square and punctuates the facades on Boulevard du Maréchal Joffre, providing sunshine and pleasant views towards the green spaces, from the street. It marks the entrance to the Residence.
The garden in the open ground in the heart of the block is designed for viewing pleasure from the upper floors. It visually benefits family housing, as well as students and passers-by in the street. Commercial ground floors seek the best facade exposure and potential for divisibility.
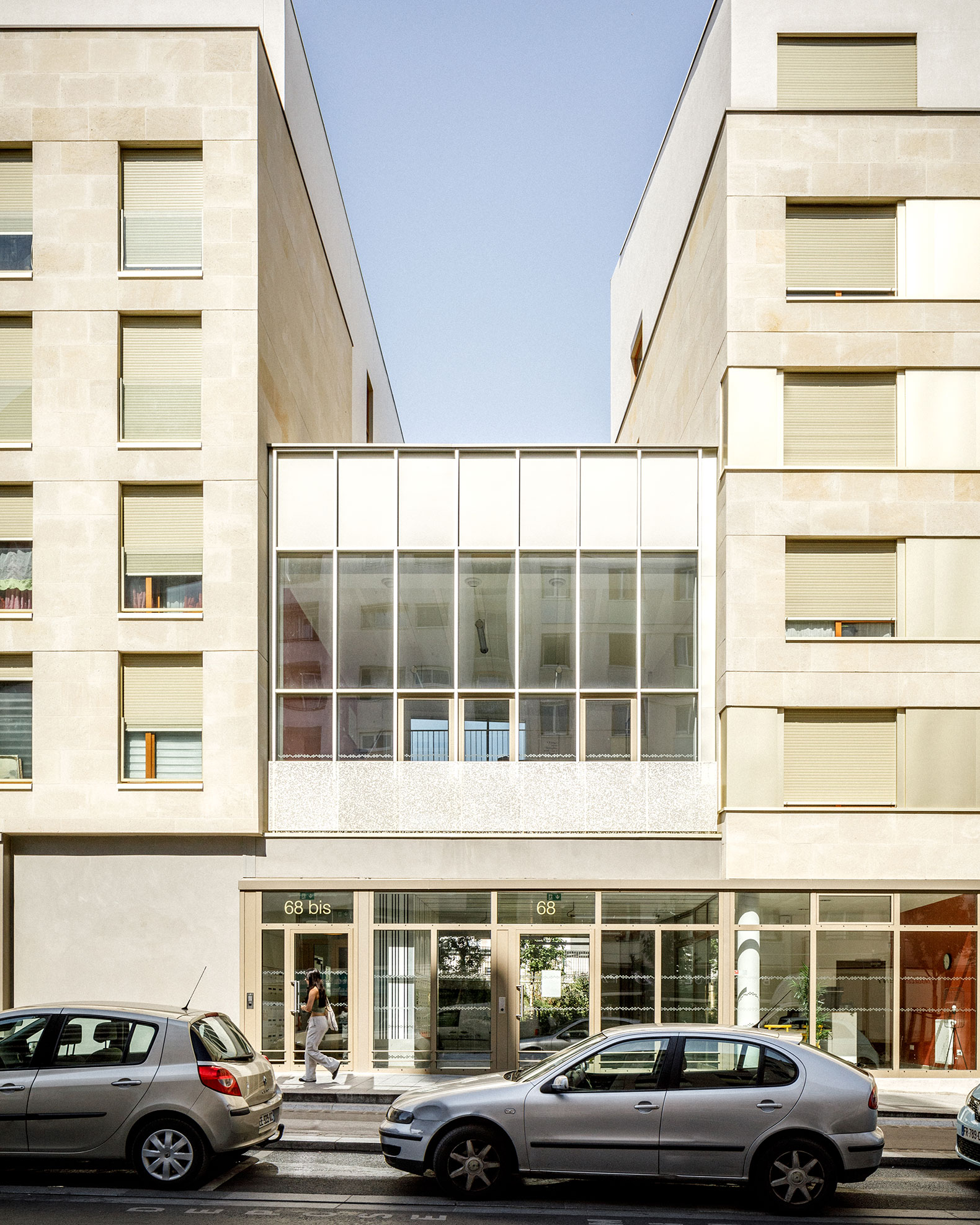
Complejo residencial Bourg-La-Reine por Margot-Duclot Architectes Associés. Fotografía por 11h45.
Building
It combines a strong, mysterious, and singular presence on the square with a measured, solid, and lasting language on the Boulevard du Maréchal Joffre. The gable is treated as a main facade.
The association again, between family and student accommodation on the same site. Considering that the best cohabitations are chosen rather than suffered, it was a question of bringing together without mixing or opposing, these generations and these ways of life.
The architectural ensemble is built by two familiarly dissimilar parts, to introduce the formal variety and division specific to city centre buildings. The facade materials are common to both programs and create unity of the whole.
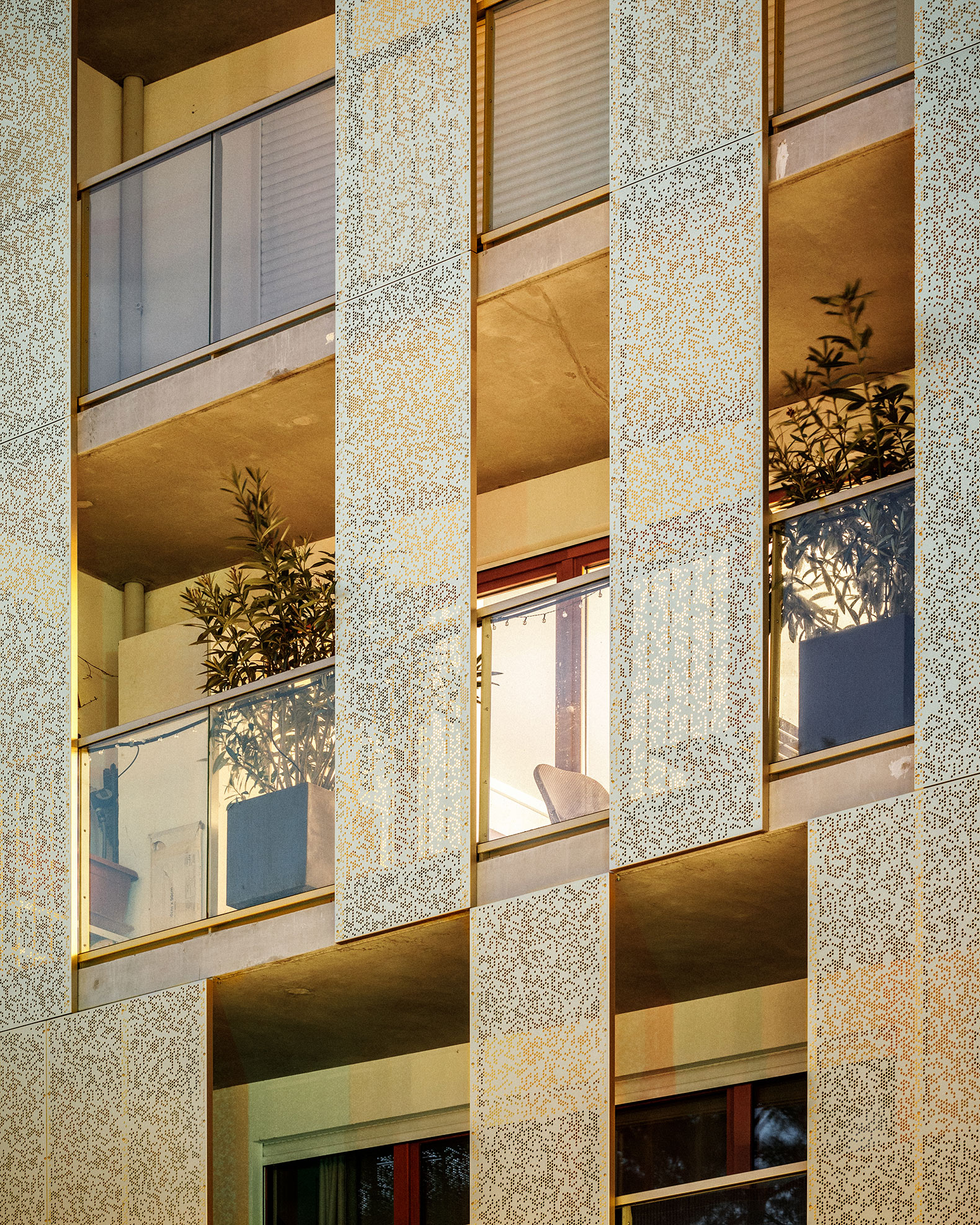
Complejo residencial Bourg-La-Reine por Margot-Duclot Architectes Associés. Fotografía por 11h45.
Housing
The building, whether for families or students, expresses the comfort of living there: beautiful and large windows, generous outdoor spaces, naturally lit common areas and friendly living spaces.
The family accommodations all have multiple orientations and their kitchens are closable and naturally lit.
Accessible terraces equipped with furniture allow students to live on the roofs. The color distinguishes the rooms according to the floors on the range of primary colors, thus affirming the singularity in the repetition.
The architecture of the project as a whole is a tribute to time, it fits into its era with simplicity, without ostentation and by seeking in its contemporary writing compositional elements adapted to the inherited city.
