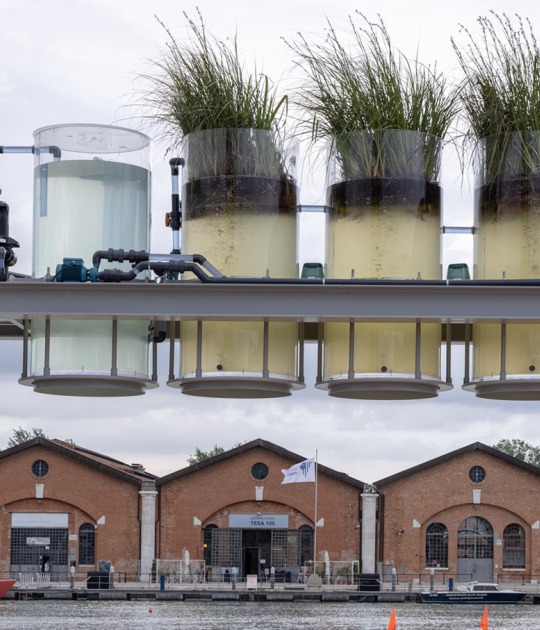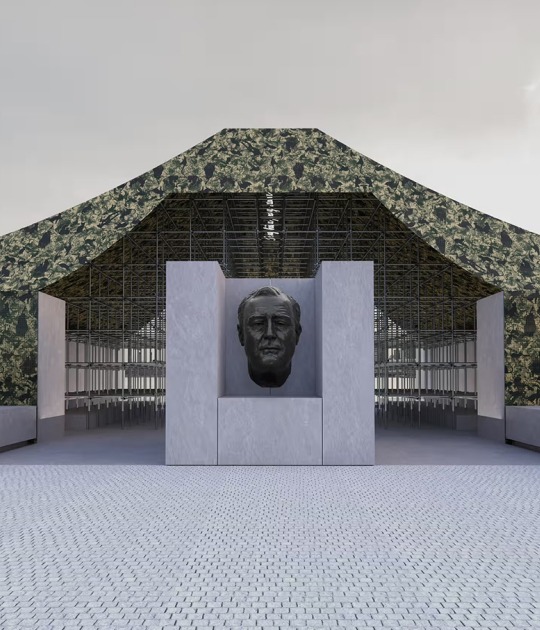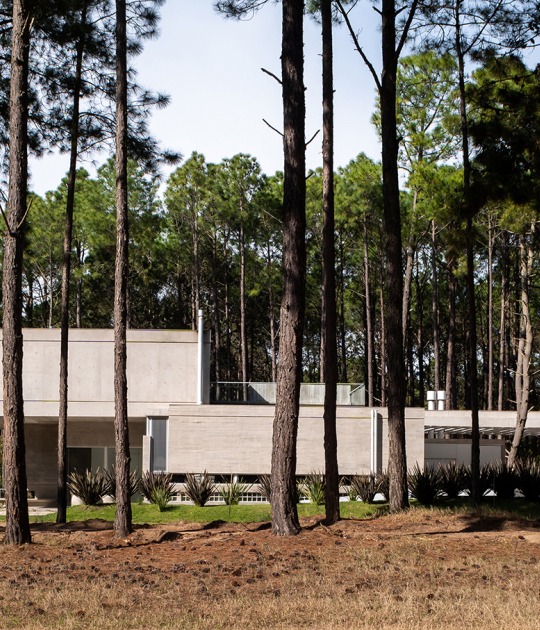
The proposal by Helder da Rocha Arquitectos formalises the project with a series of volumes to differentiate the spaces and avoid major earthworks during construction. In this way, the program of the house is individualised in each of its volumes. A careful and harmonious arrangement of volumes and their spatial relationships complements the visual narrative of the landscape.
The volumes are built in concrete and topped with exterior spandrels, creating "cappotto" volumes designed to organise the view and create visual pathways. The entrance is designed as a Baroque exercise with the landscape. As the viewer ascends the hill, he or she no longer sees the landscape as they approach the house through the main entrance, but begins to appreciate it from a distance as they advance, eventually gaining a panoramic view from the hill. Views are vital to this home, as they allow for different perspectives, both intimate and distant, of the Portuguese mountains.
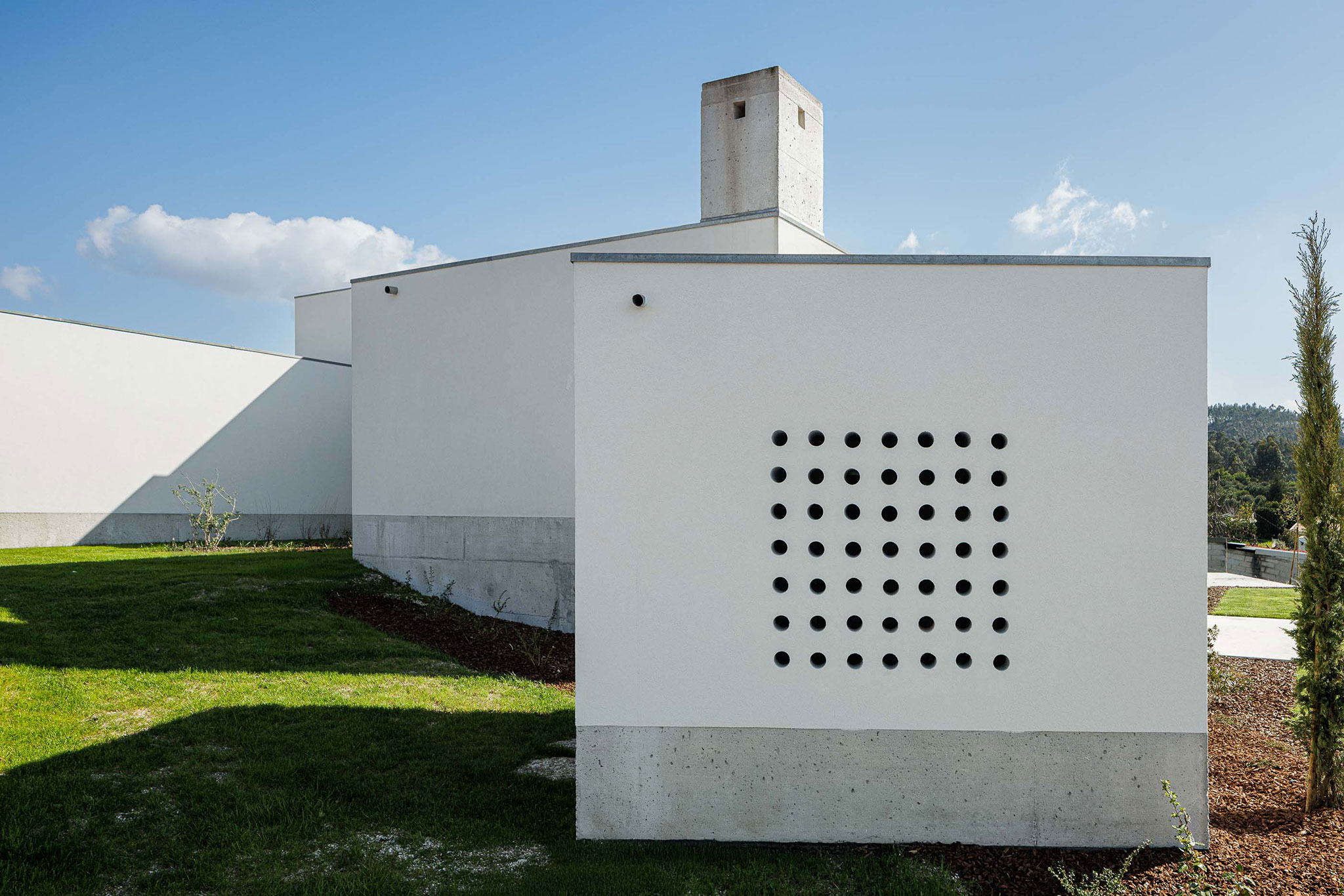
Pedrantil House by Helder da Rocha Arquitectos. Photograph by Ivo Tavares Studio.
Description of project by Helder da Rocha Arquitectos
When we first arrived at Rua de São João, all we saw was a hill next to the entrance of the plot, which blocked our view to the other side — to the west. We climbed that hill via an existing, makeshift path. Two to three meters of elevation. At that moment, we were met with wonderful, unobstructed views.
And since one of our greatest passions is the entryway — alongside shaping the terrain — the idea emerged to carve through the hill by the street and open it up on the other side, revealing the landscape.
In conversations with the engineers and the builder, we did some rough back-of-the-envelope calculations for the cost of the construction, and the idea was abandoned. It had to be much cheaper.
We changed the concept, and to avoid filling, excavation, retaining walls, earthworks, massive reinforced concrete structures — anything that meant unnecessary expense — we introduced a series of pure volumes, scattered over the hill, that adapted to the existing topography with little effort.

Volumes finished in cappotto, with bases and exterior door/window surrounds in exposed concrete, and we worked the height of these boxes in varying ways, adding dynamism especially to the interior.
The surprise of progressively revealing the western view remained — both in the way one approaches the house and in the landscaping that initially closes the scene, with the full view slowly unveiled until reaching the living room window, the landscape. The only one with generous dimensions, facing the open west. At that moment, the fall of day is sweet.
























































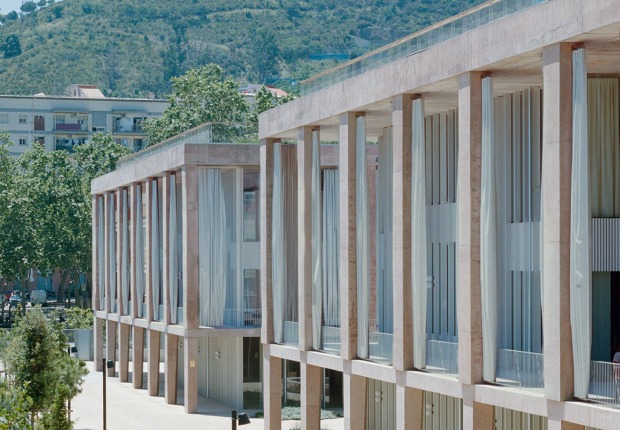
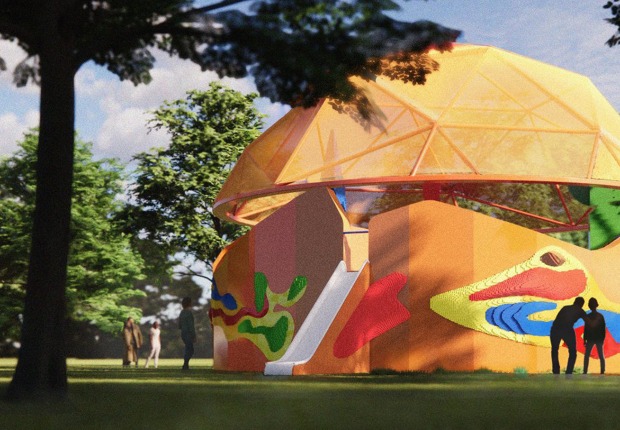



![Friedrich Kiesler, Endless House for Mary Sisler [shattered sketch sheet], New York and Florida, 1961, 21.5 x 33.4 cm, pencil on paper, mounted on cardboard. Courtesy by the Austrian Frederick and Lillian Kiesler Private Foundation, Vienna Friedrich Kiesler, Endless House for Mary Sisler [shattered sketch sheet], New York and Florida, 1961, 21.5 x 33.4 cm, pencil on paper, mounted on cardboard. Courtesy by the Austrian Frederick and Lillian Kiesler Private Foundation, Vienna](/sites/default/files/styles/mopis_home_news_category_slider_desktop/public/2025-05/metalocus_Fundacio%CC%81n-Frederick-Kiesler_03_p.jpg?h=3b4e7bc7&itok=kogQISVW)



