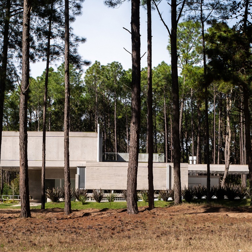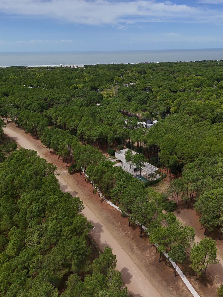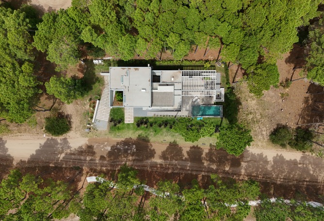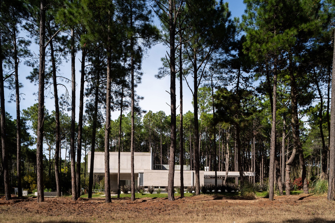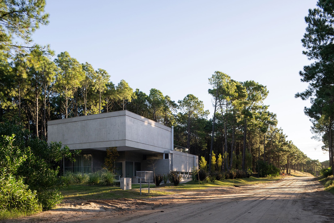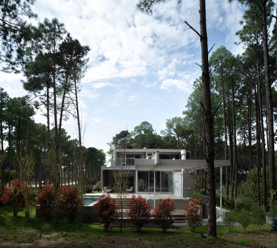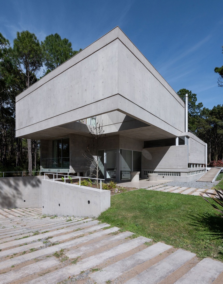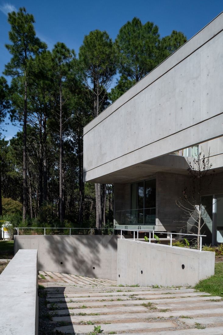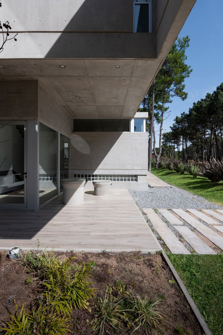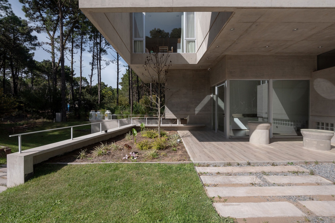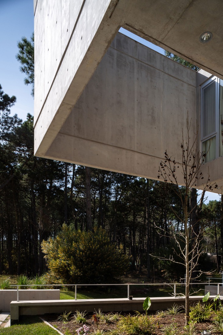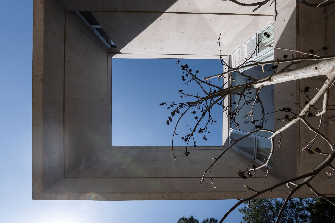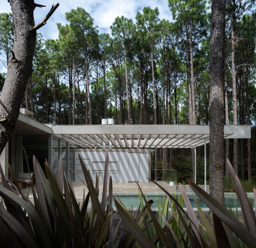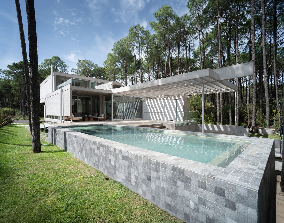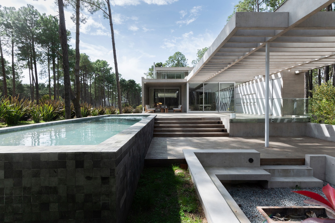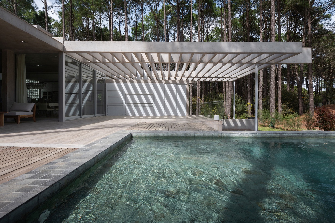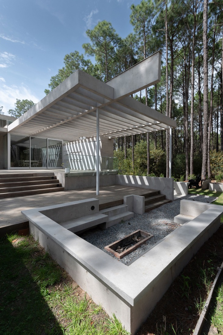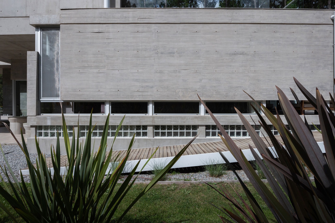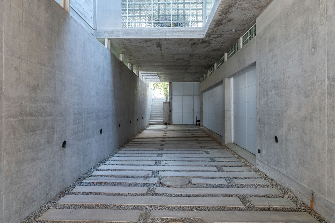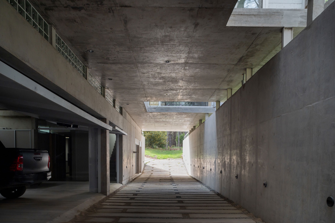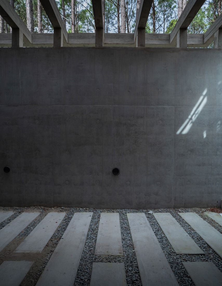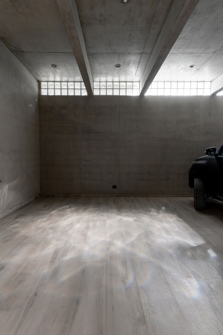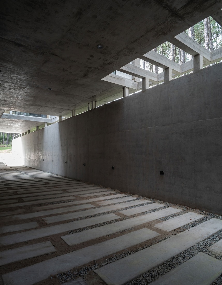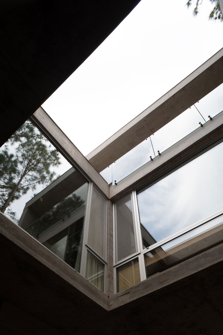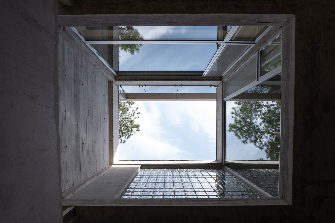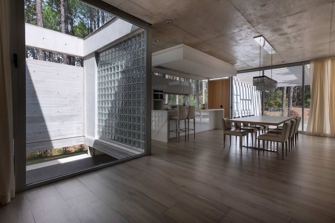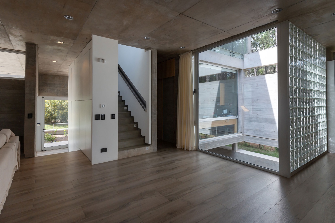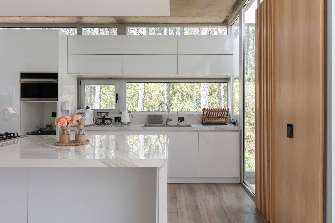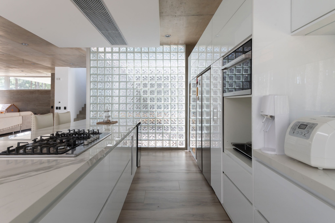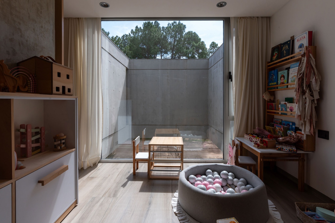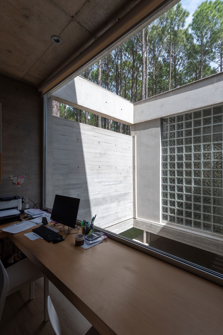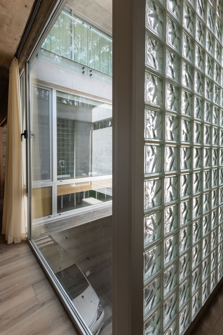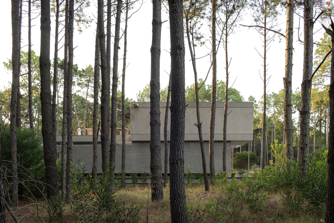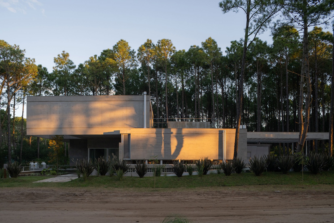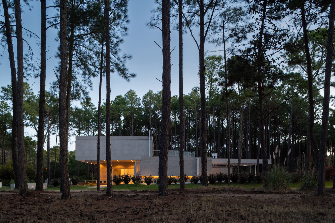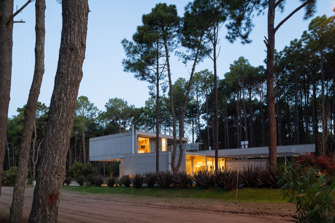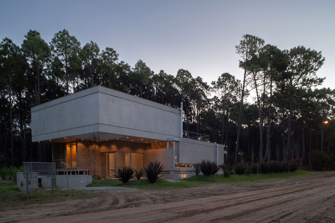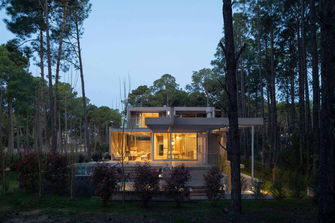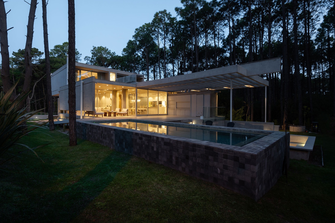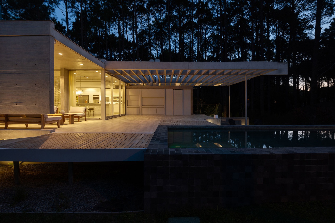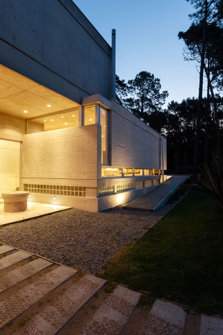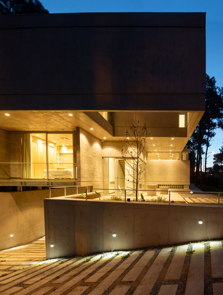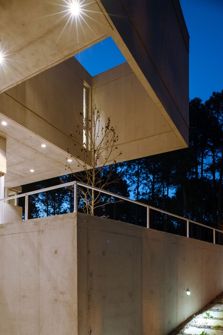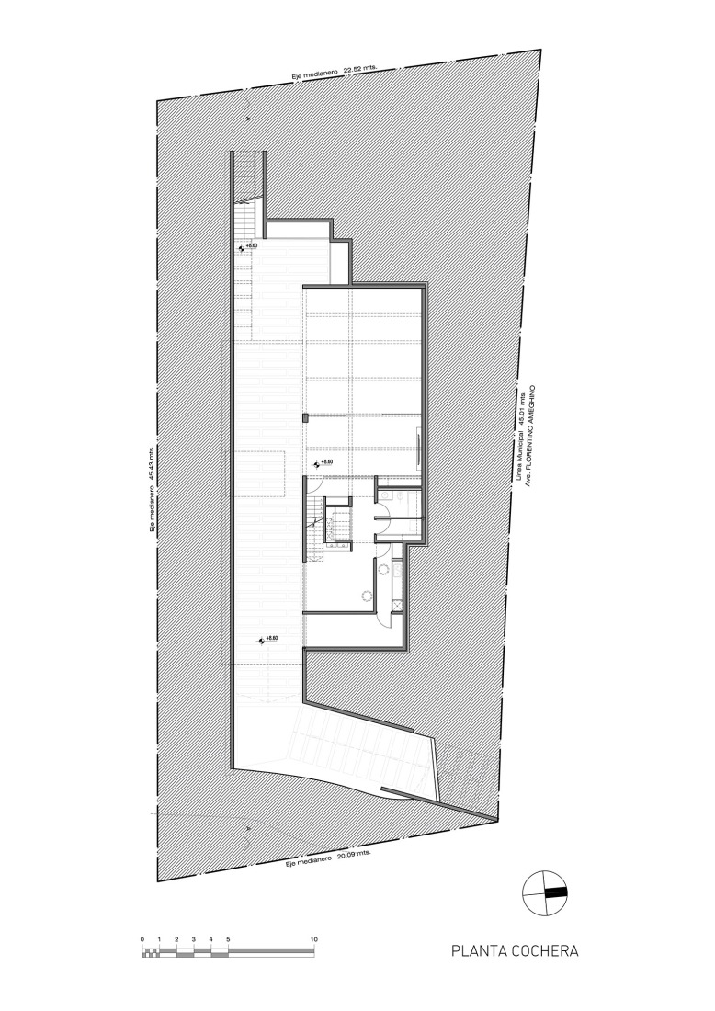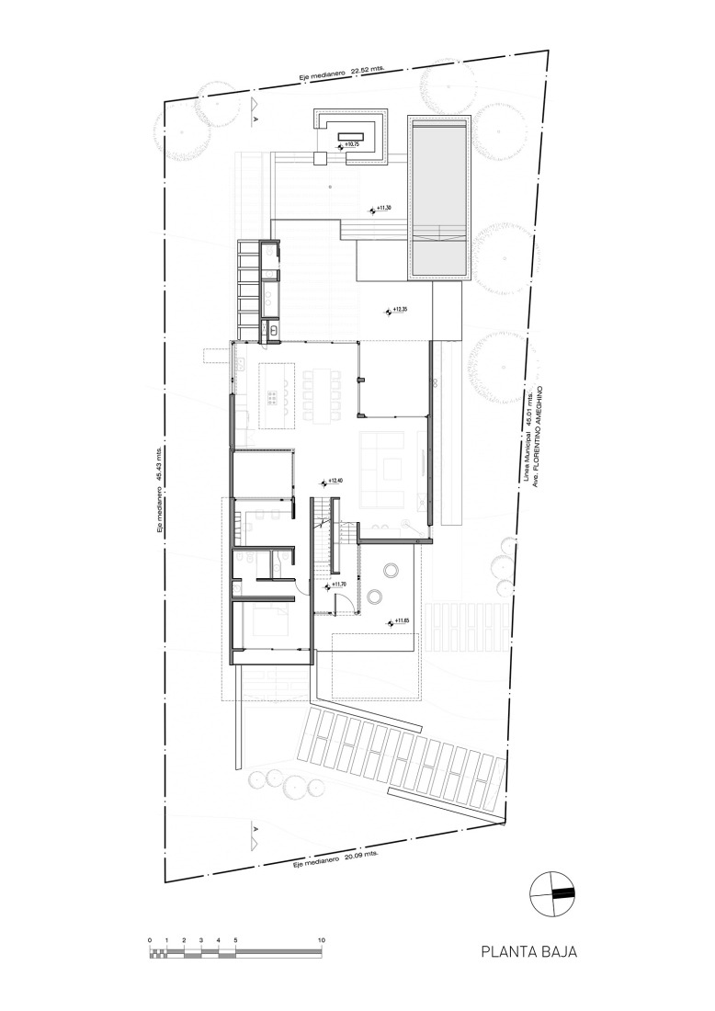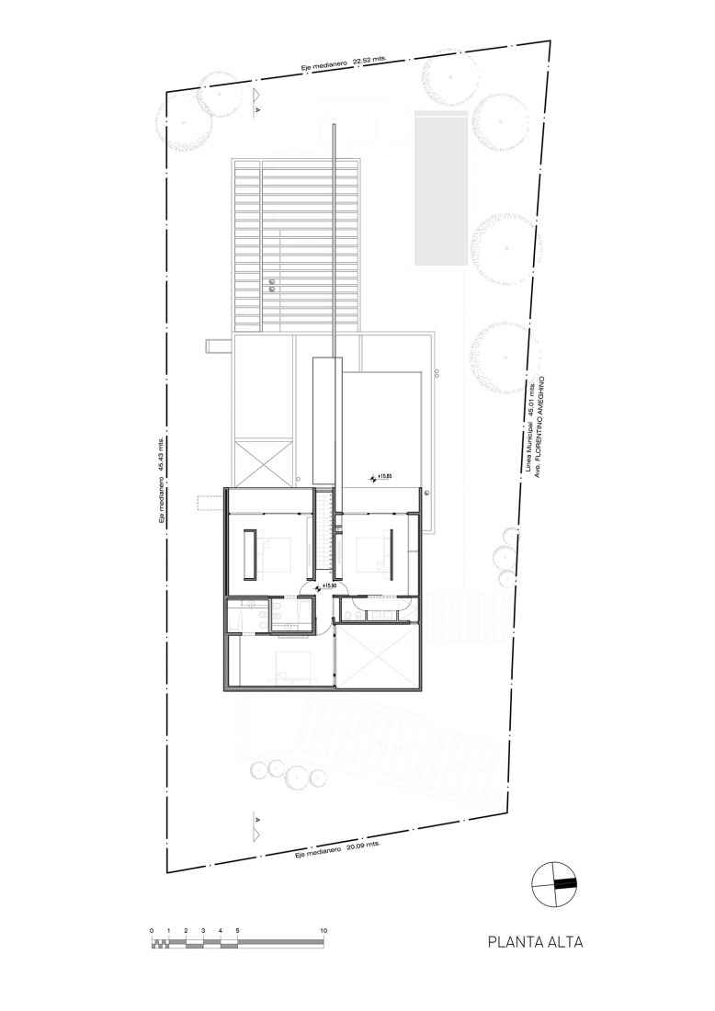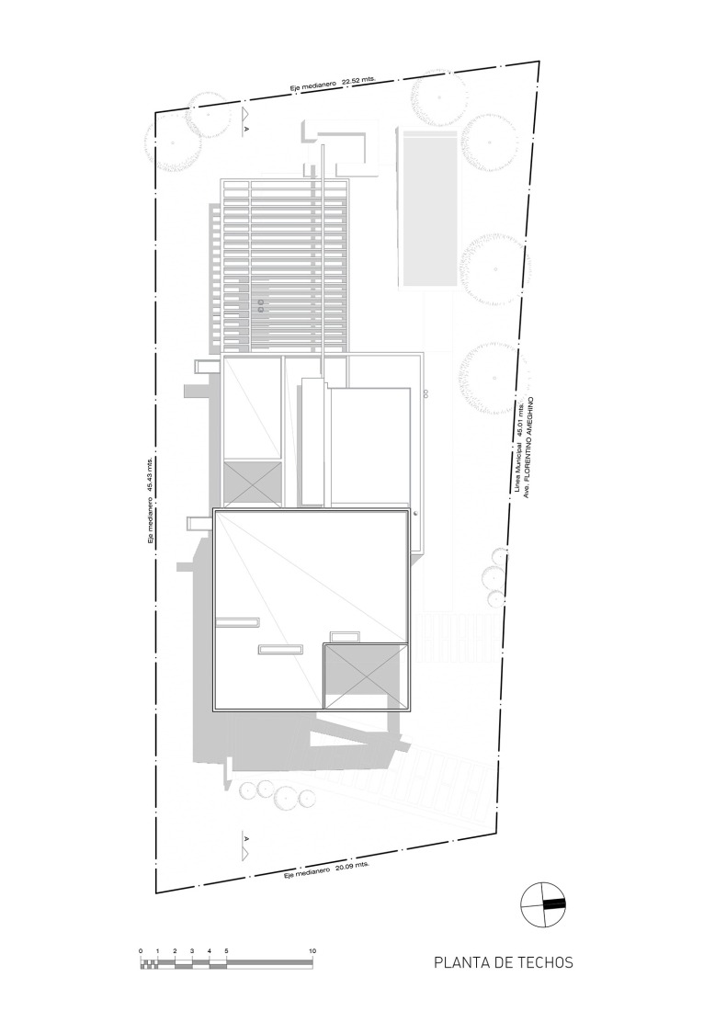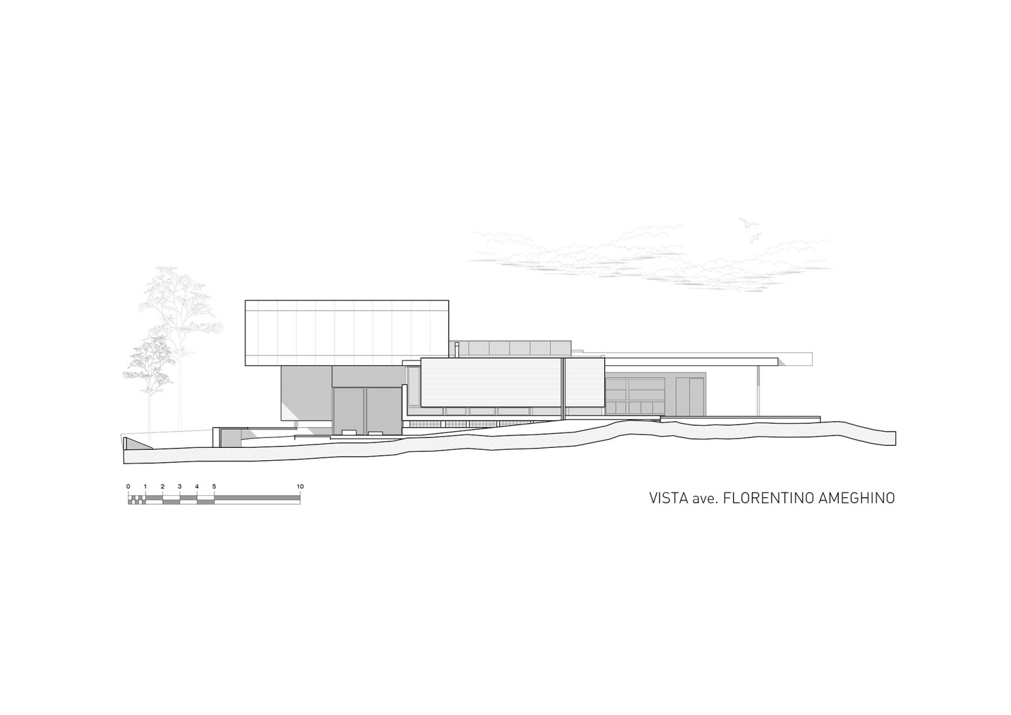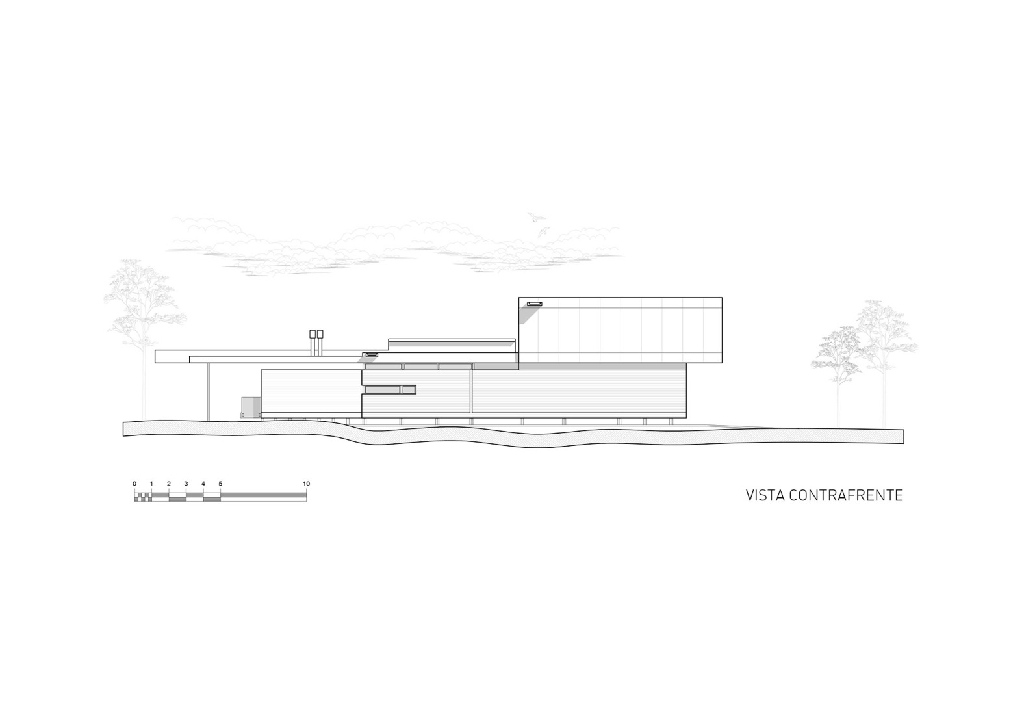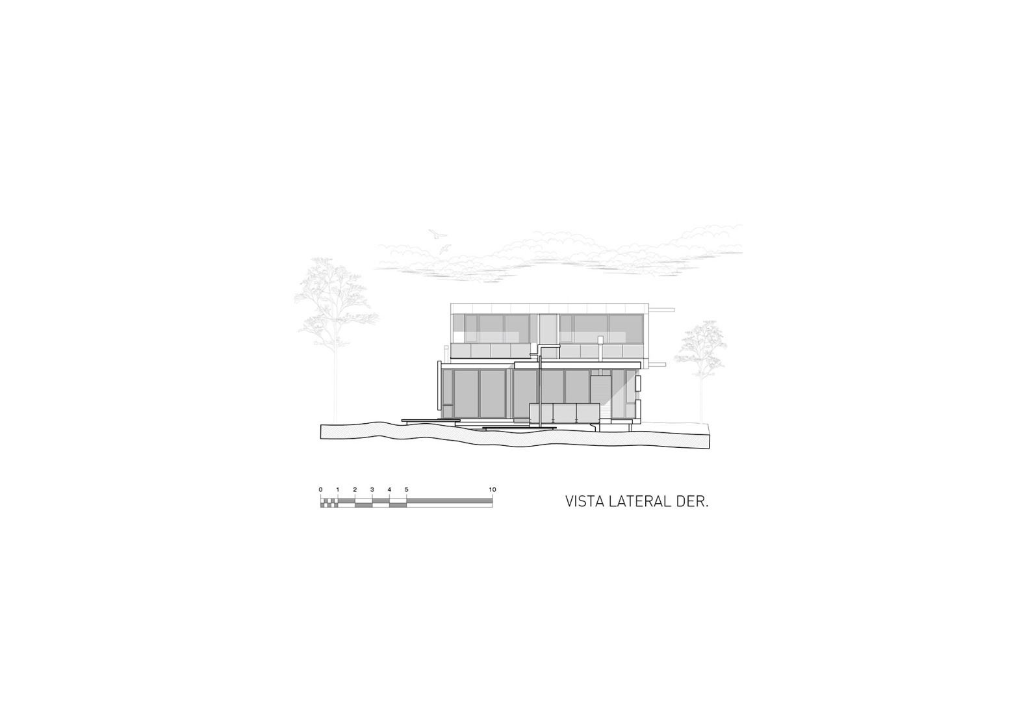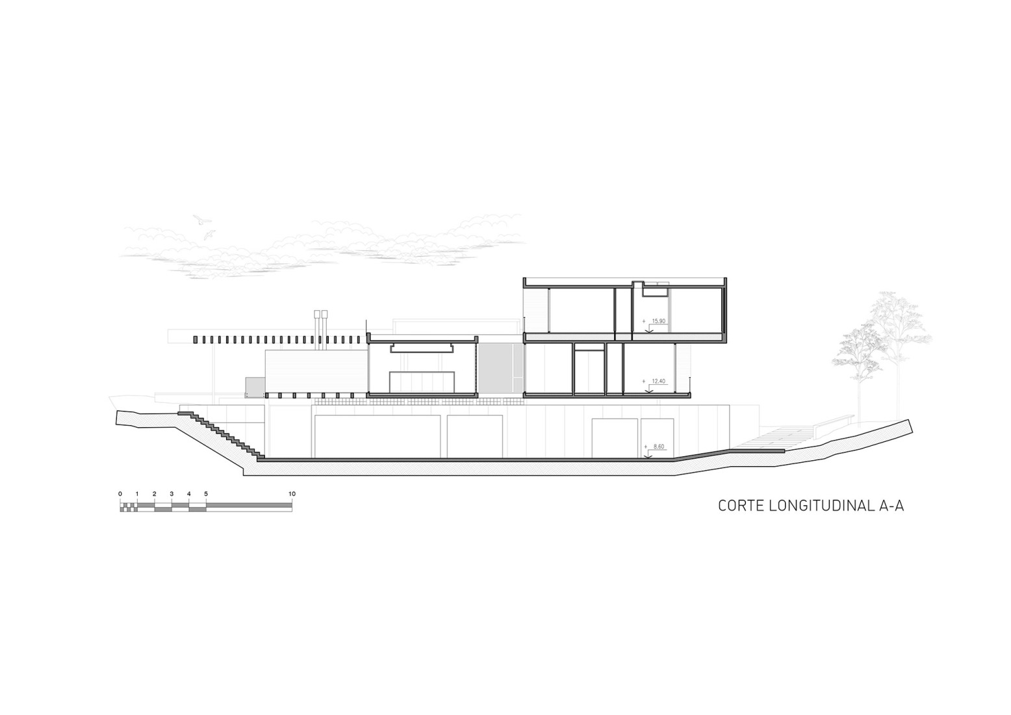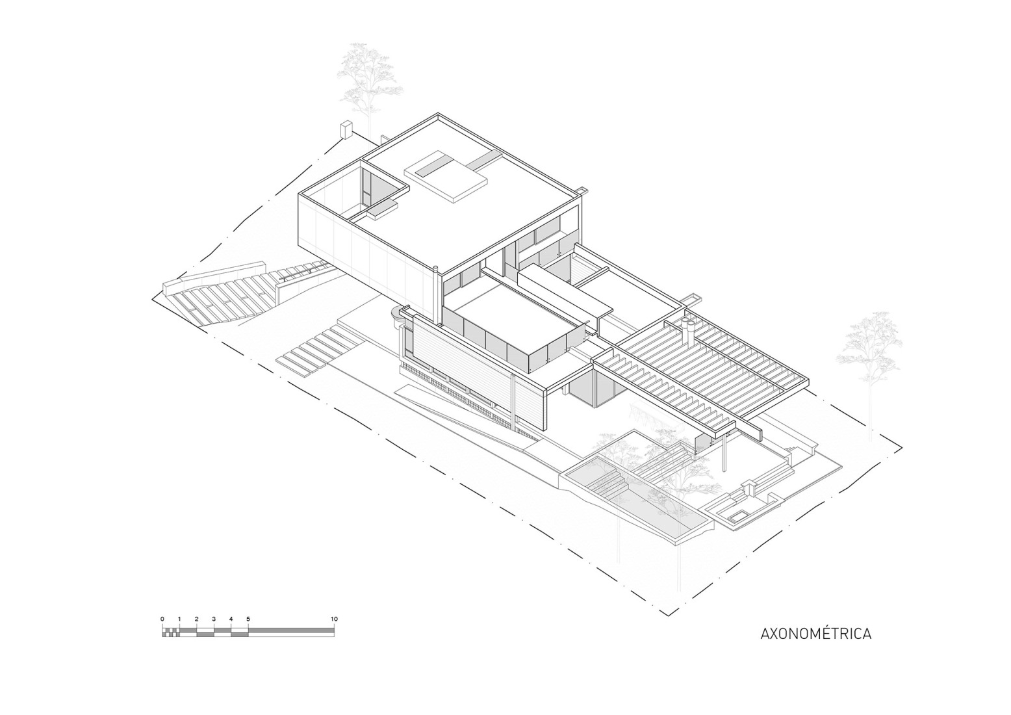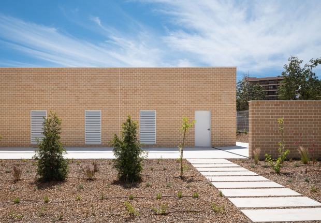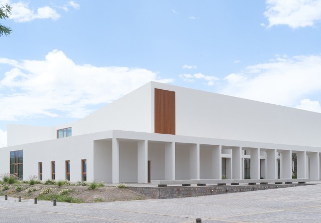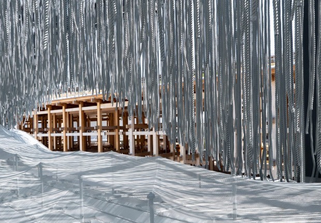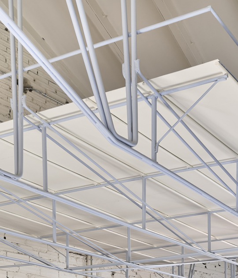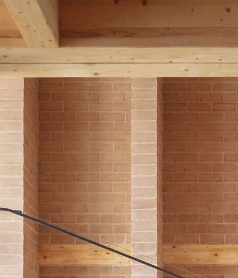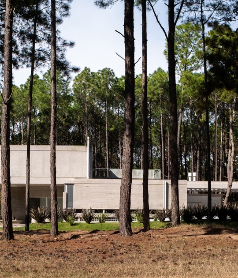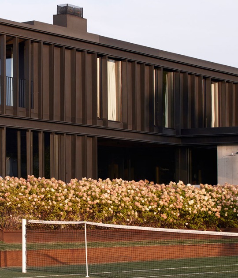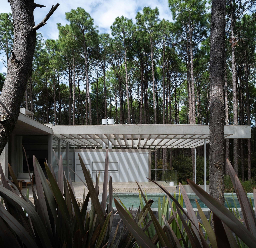
The house designed by Estudio Galera Arquitectura presents itself as a large, horizontal volume raised half a level above the street line, optimizing its possibilities for expanding the views of the social spaces. Below this floating volume, the services are located within a large hollow. As a finishing touch, a prism housing the bedrooms floats over the entrance, enclosing the void and completing the box.
The choice of reinforced concrete as a construction system responds, on the one hand, to the harsh marine environment of Argentina's Atlantic coast, while at the same time highlighting and utilizing the specific skills of local artisans. Supported by a few points that connect the house to the terrain, the house is conceived as a refuge within an area affected by vehicular traffic, while also enhancing the connection with contemporary outdoor living.
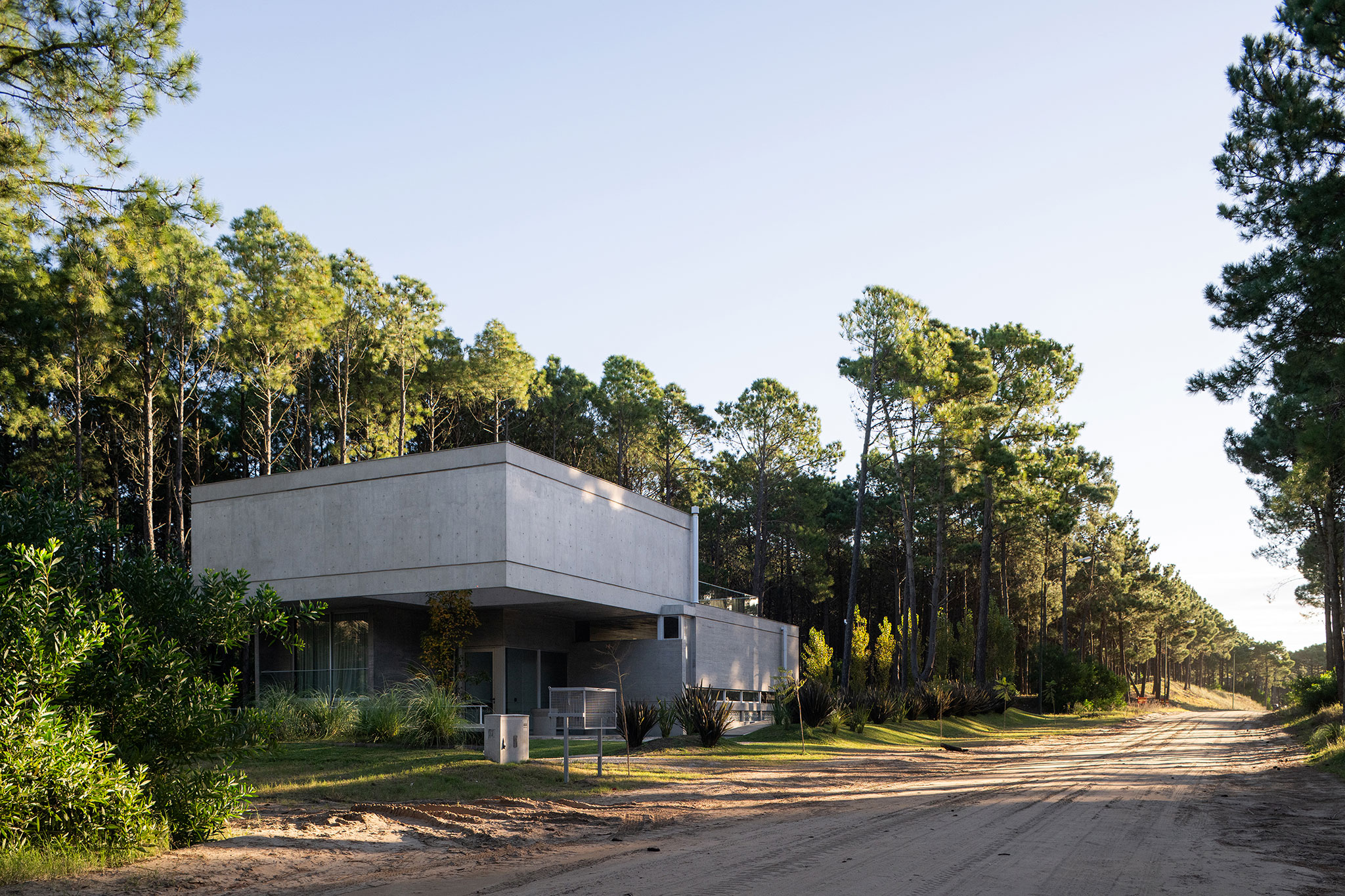
C&G House by Estudio Galera Arquitectura. Photograph by Diego Medina.
Project description by Estudio Galera Arquitectura
Nestled on a flat corner lot, C&G House stands on the boundary between two urbanized areas in the northern part of Pinamar city. A large tree-lined boulevard virtually divides high-density multifamily lots from the only area permitted for single-family homes. The highly trafficked Ameghino Boulevard is one of the main West-East connections of the area.
The project necessarily places the access on the boulevard, as the residence is set on a corner lot with its rear section facing north and a pedestrian passage on the shortest side. Restrictions imposed by the building code, combined with the demands set on the program requirements resulted in a brief of particular complexity.

The distribution of spaces both horizontally and vertically results in a comprehensive program that encompasses expansions, garages and a habitual post-pandemic requirement: a large workspace. These spaces, along with other requested rooms, consume the maximum allowable construction area.
A descending street runs parallel to the boulevard, leading to the garages and turning into a natural passage that spans the entire length and height of the lot. This, in turn, generates air currents that ventilate the three levels and ensures natural lighting on all floors. The walls forming this inner street are separated from the upper floor by columns resting on walls, preventing contact between elements. Due to level differences, the main floor of the house is elevated 1.50 meters from street level. This strategy, combined with vegetation and topography management, ensures privacy in various parts of the dwelling.
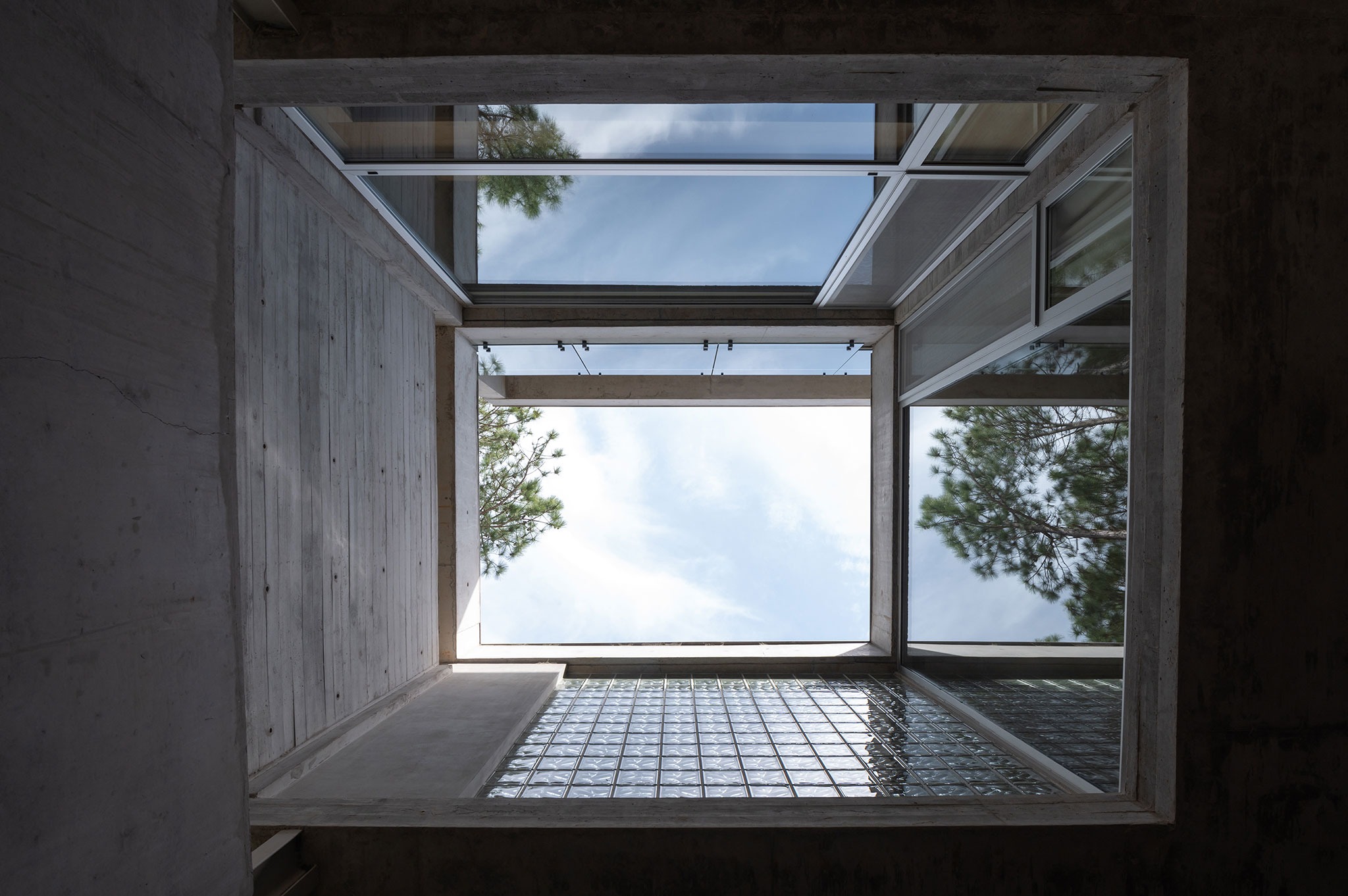
Floating 3.60meters above ground level, a box nestling the bedrooms creates the appearance of a frame or portal hanging over the entrance. On this level, a guest room faces the pedestrian passage, and to the north, as an extension of the living and dining areas, the barbecue area finds its place. This space is essentially an elevated expansion of the terrain that expands the interior boundaries and spatial perception through the continuity of flooring and beams forming a pergola. An incomplete box in height shelters the bedrooms, closing off from the street and enhancing views to the north.
The house manifests as a large horizontal body resting on a few points connecting it to the ground, with a concrete box on top, closed off on its most exposed sides. The residence acts as a filter against the invasive multifamily zoning while enhancing the relationship with outdoor living.
