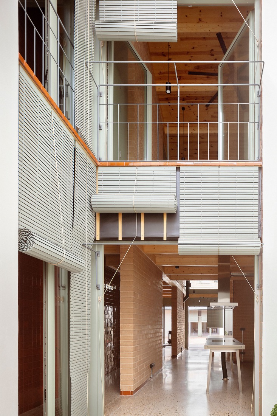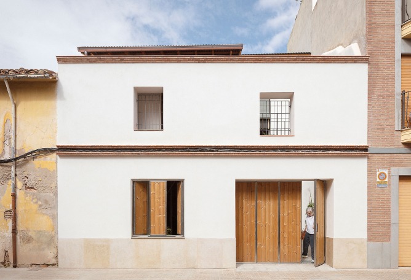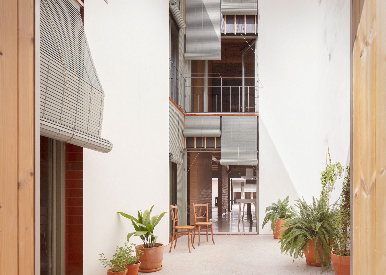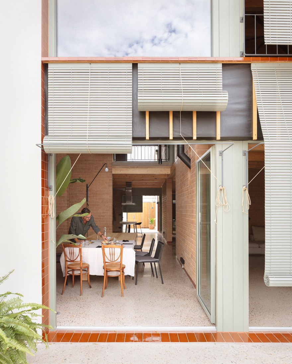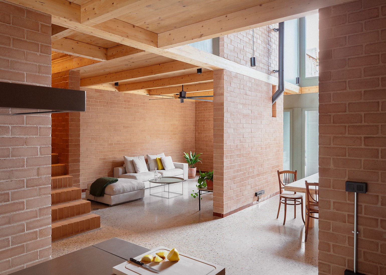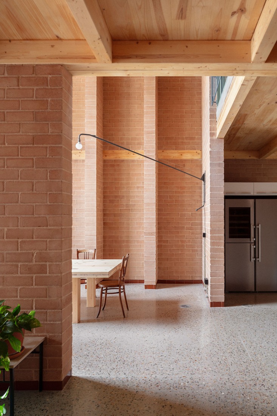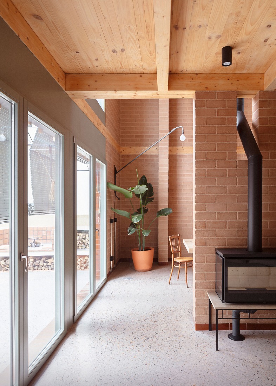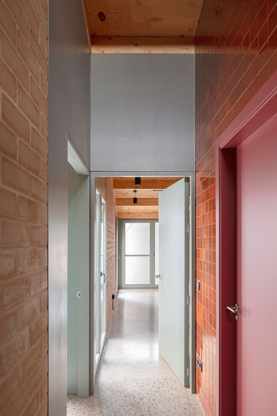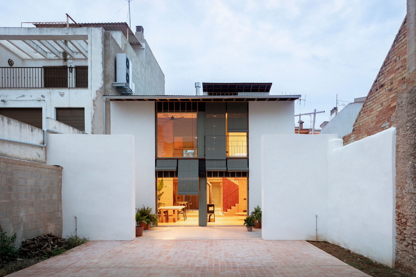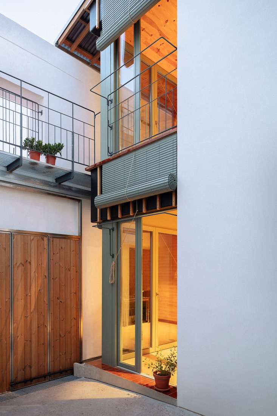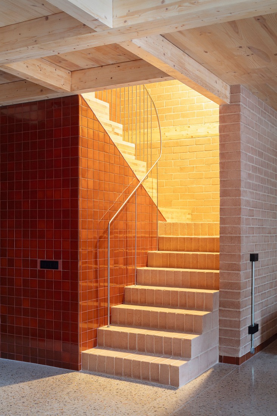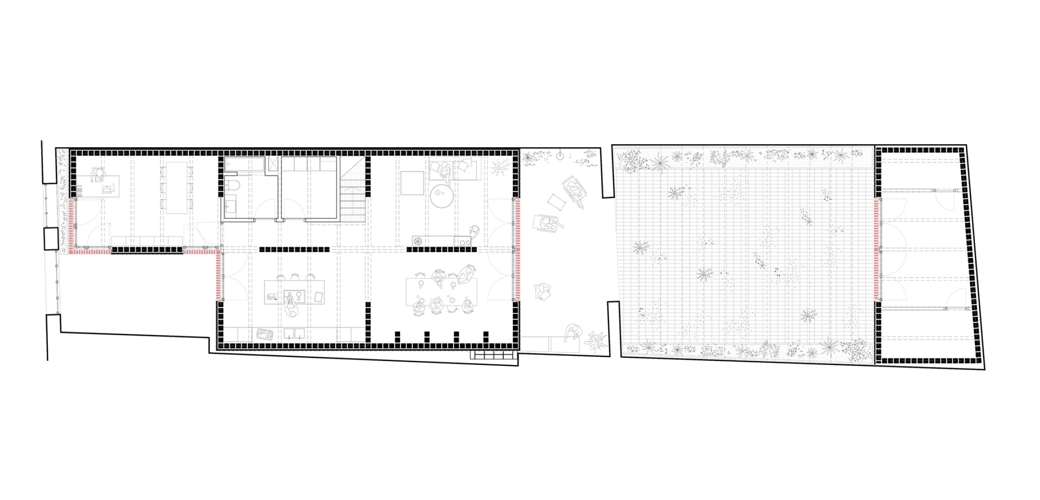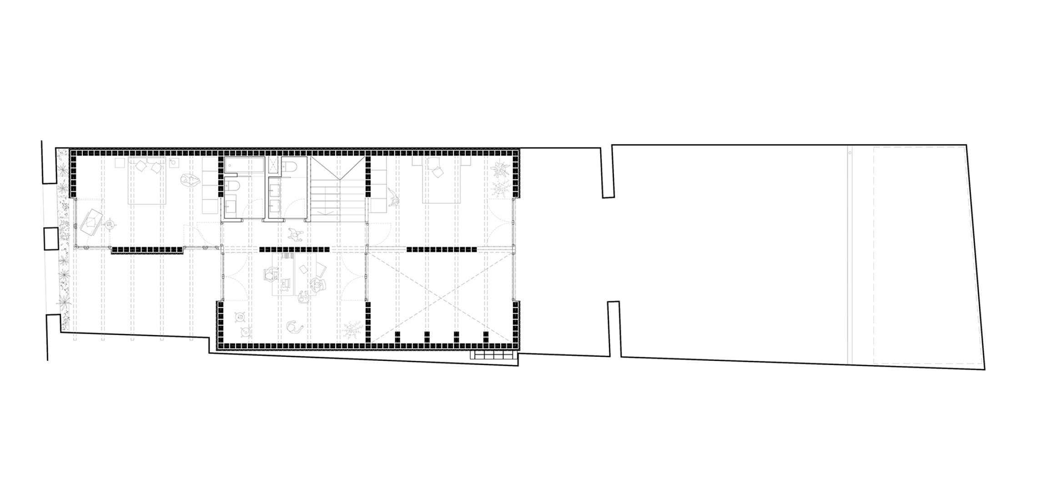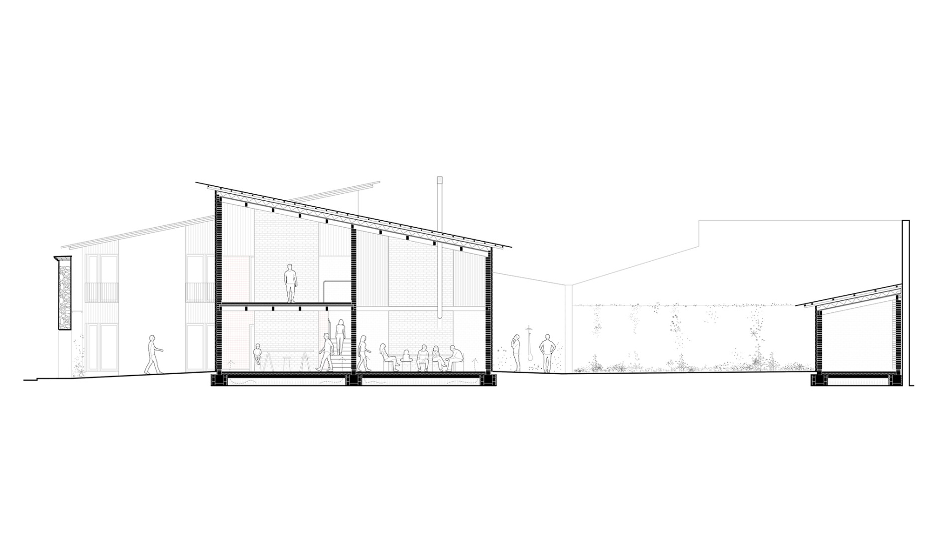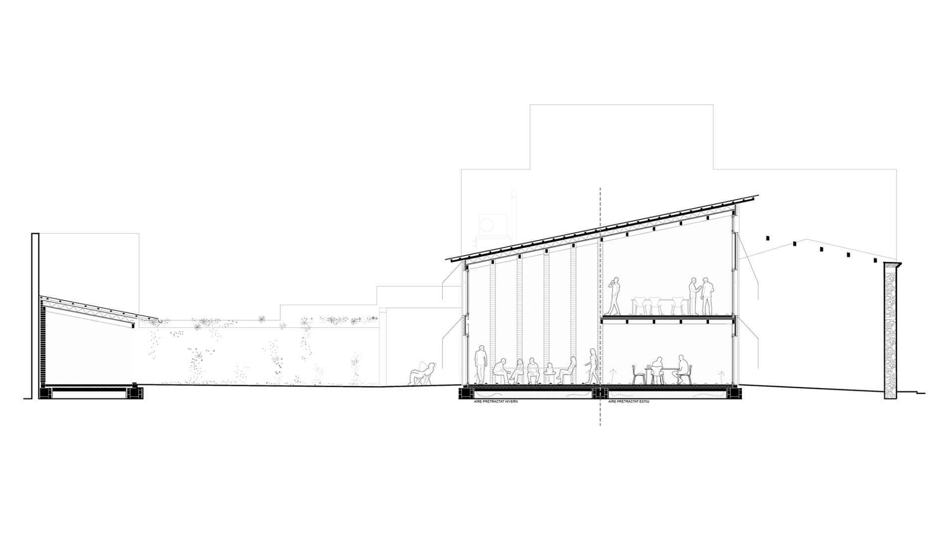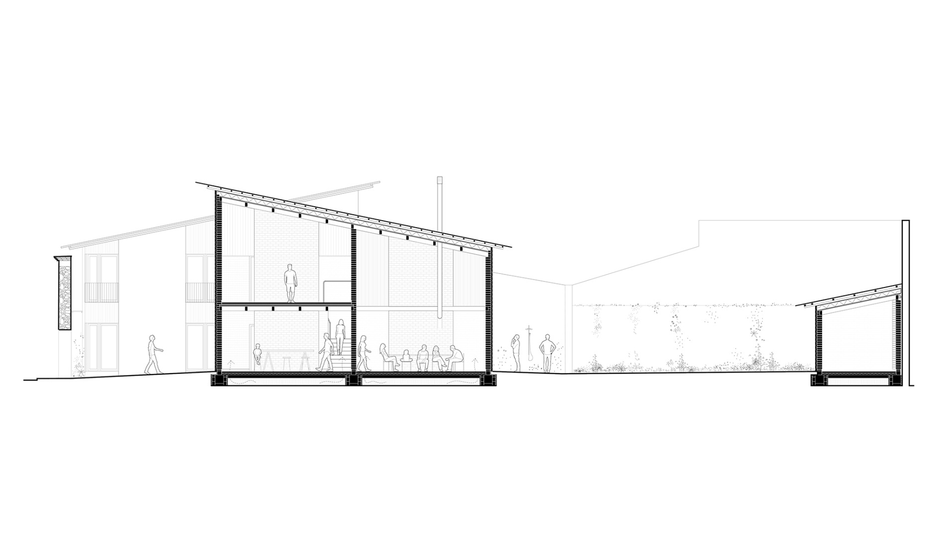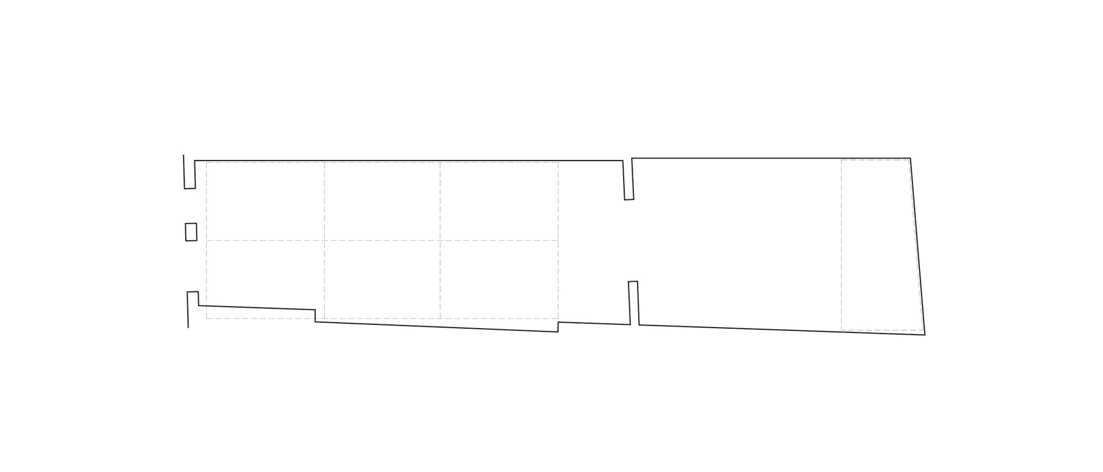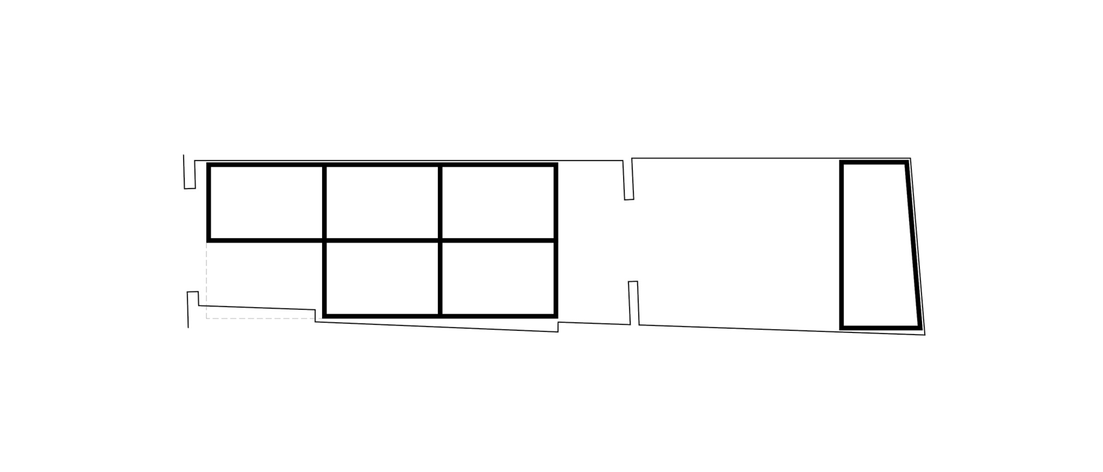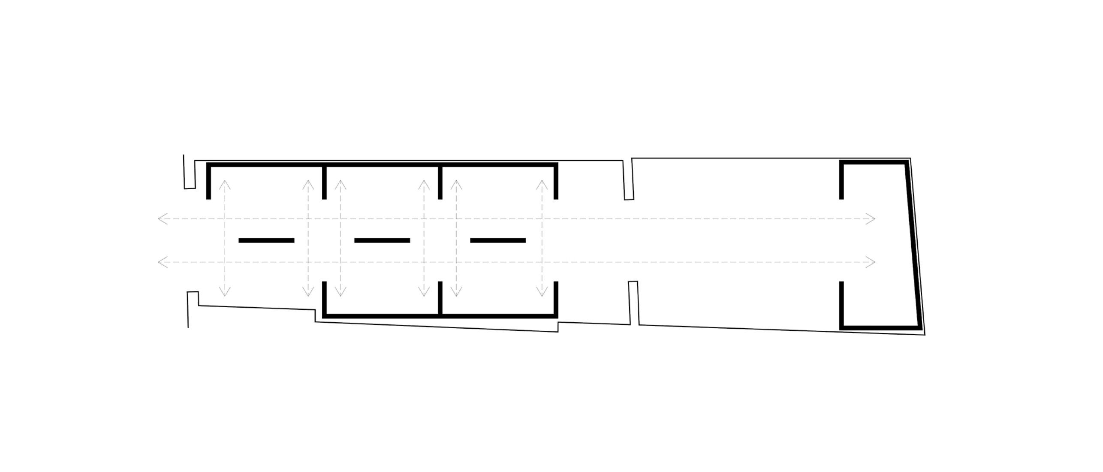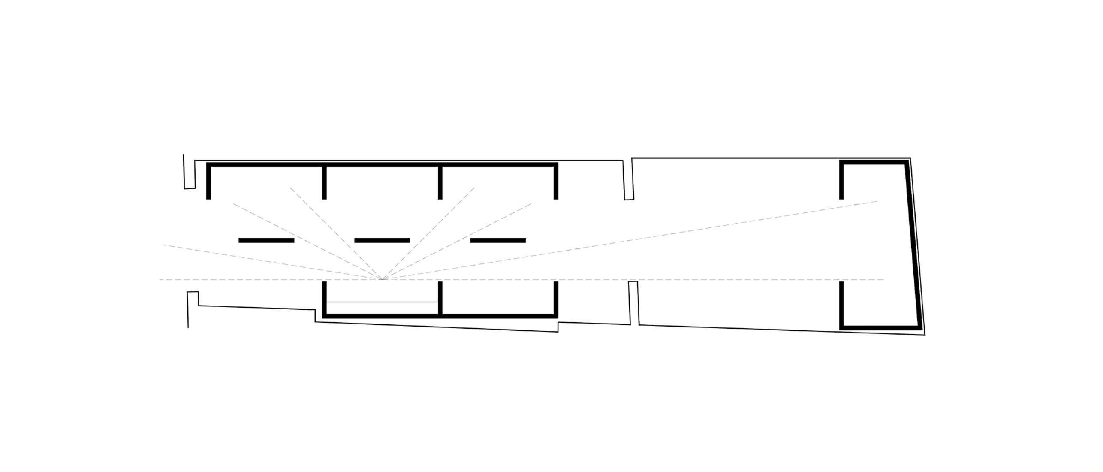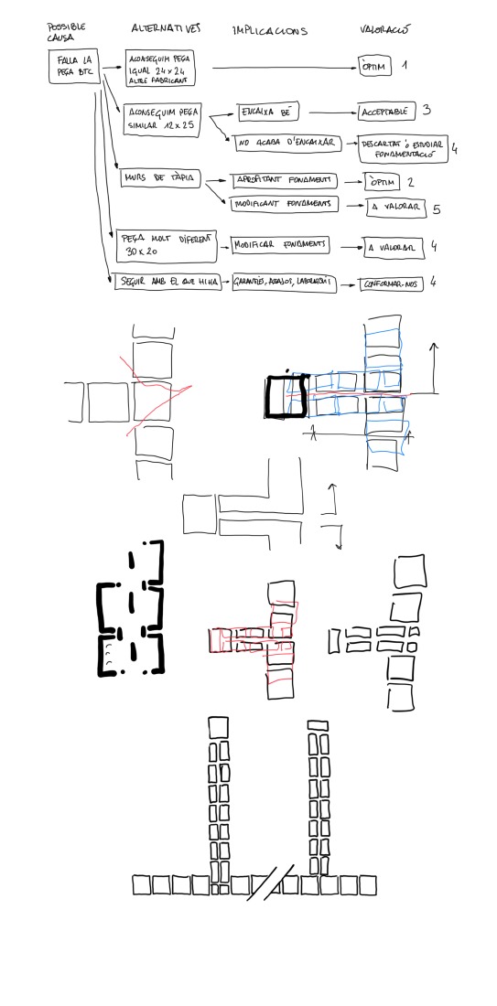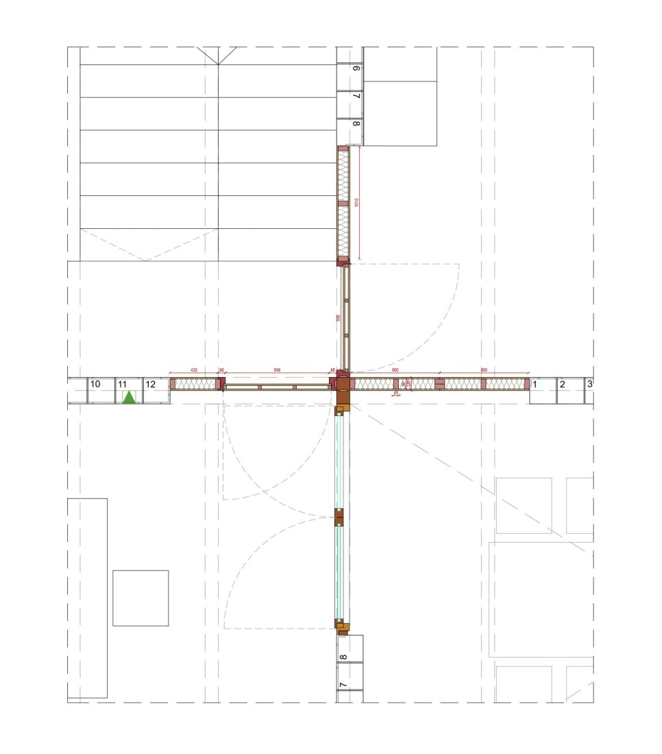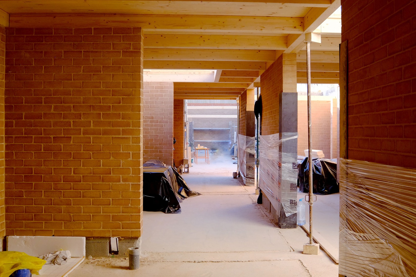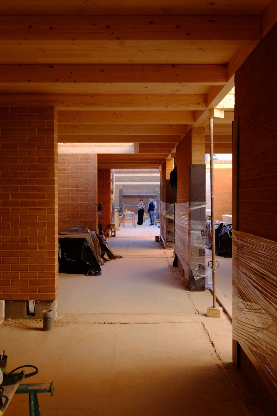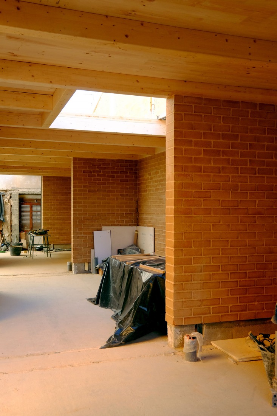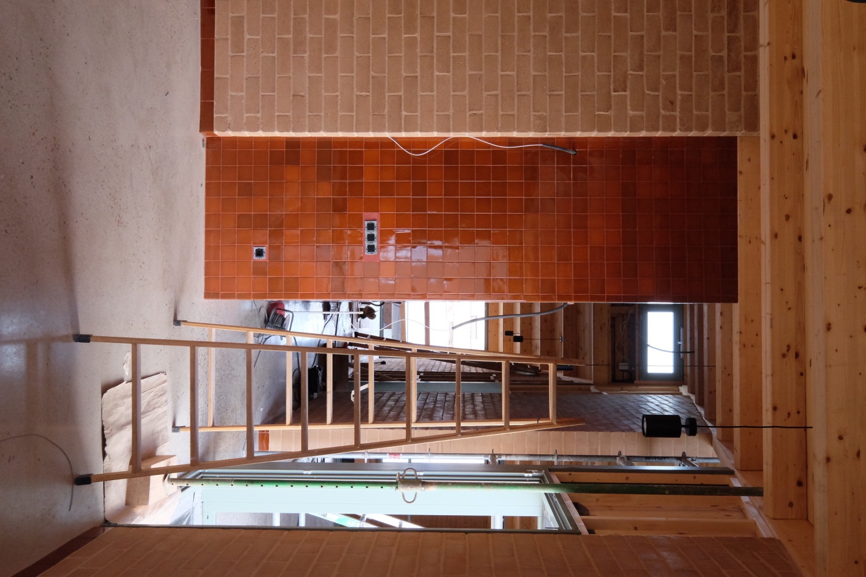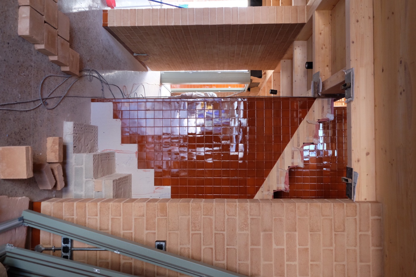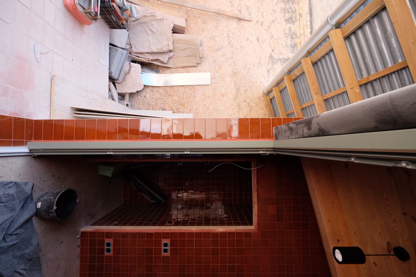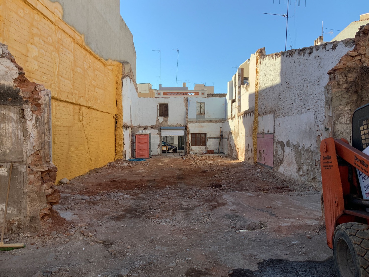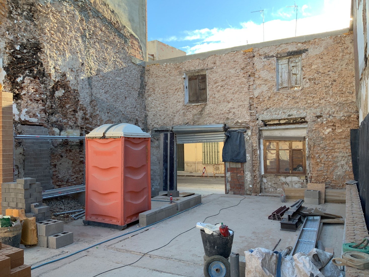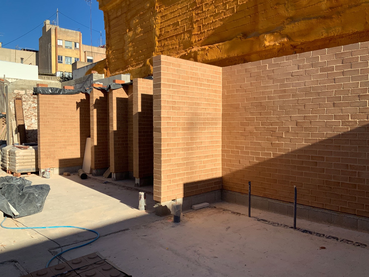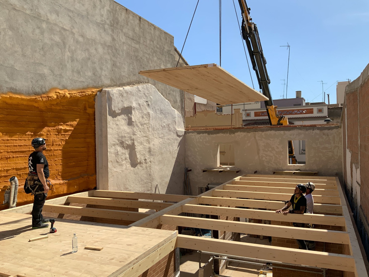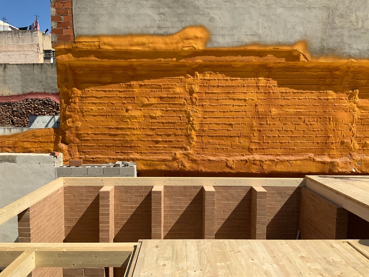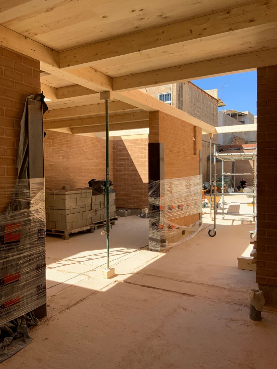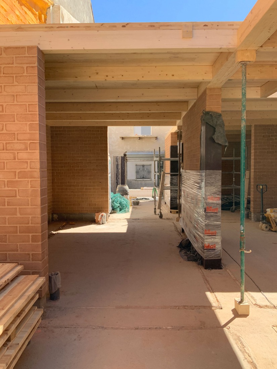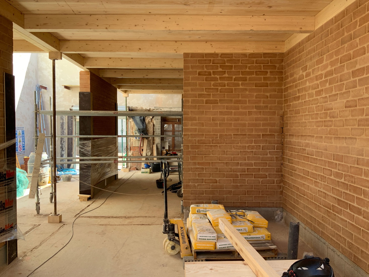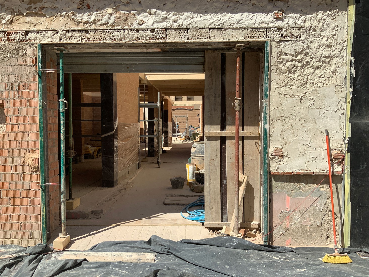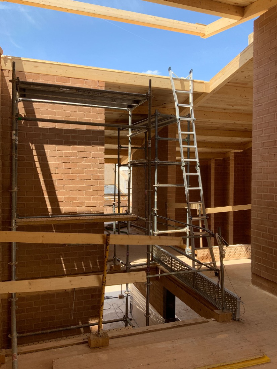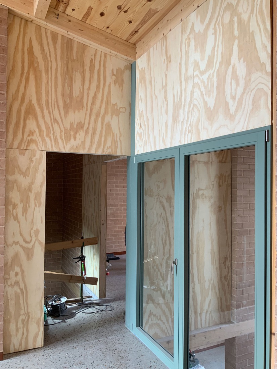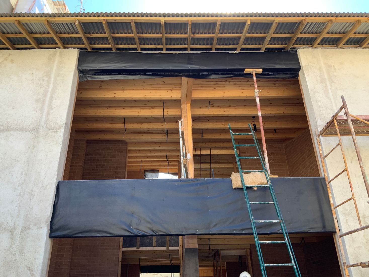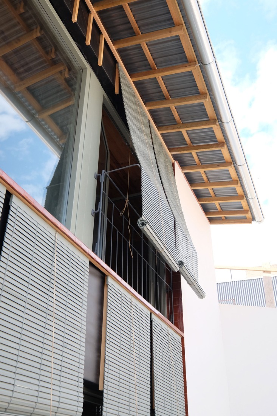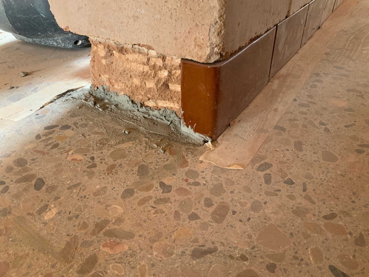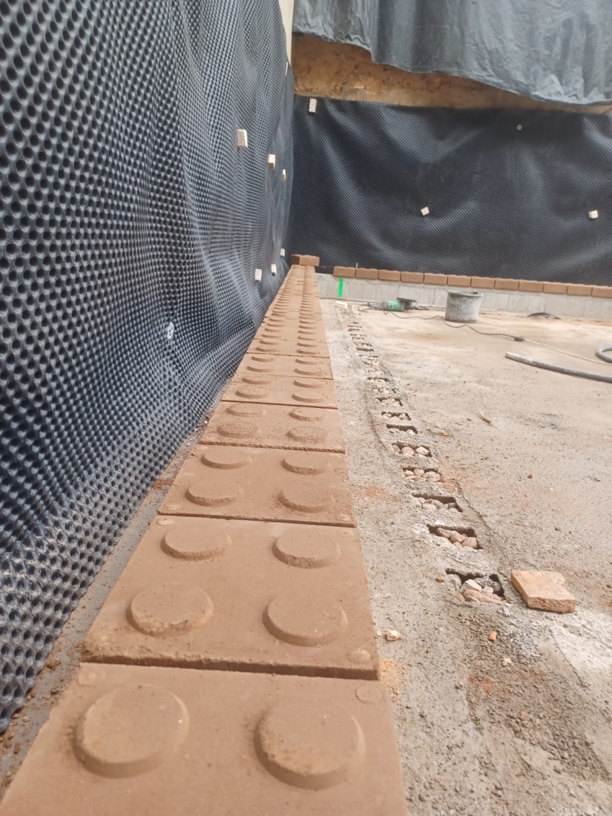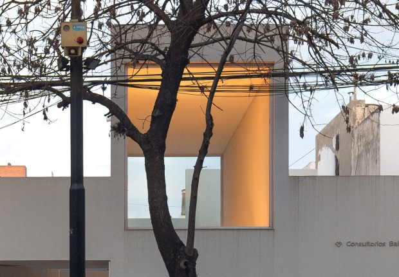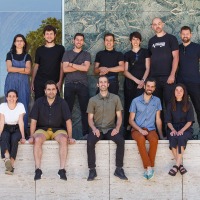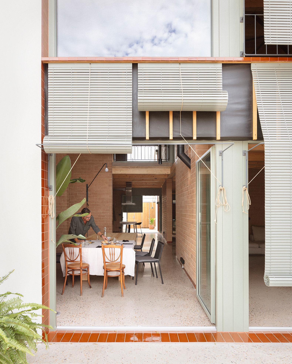
The possibility of developing two plots allowed the Lacol team to imagine a home with a larger floor area, without having to exceed two floors, thus respecting the dense and narrow urban layout characterized by low-rise houses with a ground floor and an upper floor. In order to preserve the historic character of the site and avoid interference with neighboring buildings, the decision was made to preserve the façade, the mud walls, and the interior walls of the block.
In line with sustainability criteria, "La Sequieta" uses materials with a very low carbon footprint: the load-bearing structure is constructed with compacted earth block walls, manufactured just 15 km from the construction site, while the floors are constructed with wooden beams. Additionally, the earth walls offer excellent thermal inertia and, combined with the wood, help regulate interior humidity.
Thanks to the clear distribution of the load-bearing walls and the uniformity of the space dimensions, "La Sequieta" is an example of adaptable housing that respects the traditional character of the surroundings and responds to passive design strategies.
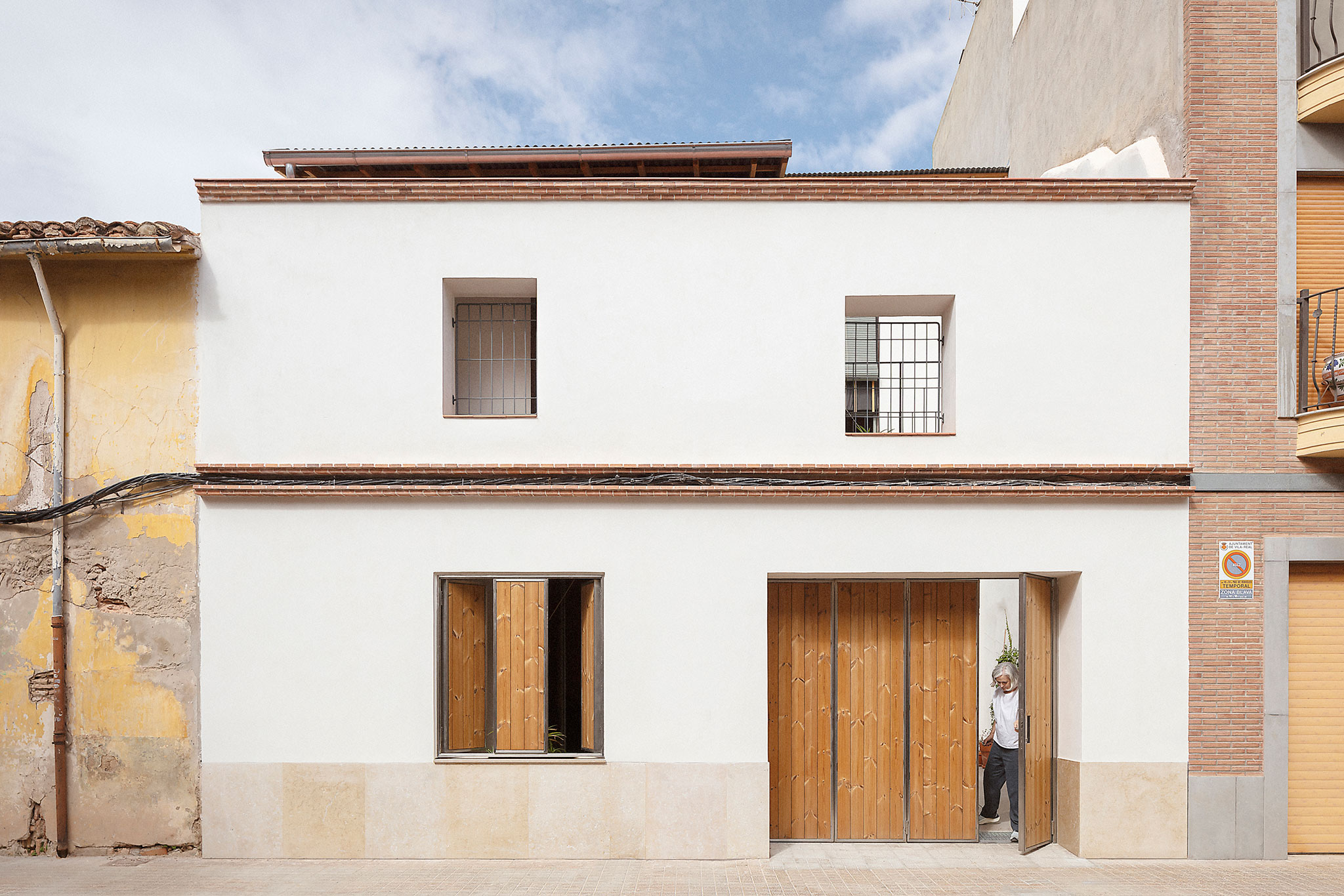
"La Sequieta" House by Lacol SCCL. Photograph by Milena Villalba.
Project description by Lacol
The house is located in the historic center of Vila-real, merging two built plots to create a larger one. Both plots contained highly deteriorated structures, so their rehabilitation was initially considered but ultimately discarded due to their extreme state of decay.
The project envisions a spacious and comfortable single-family home that can accommodate fluctuating numbers of occupants, from a single household to multiple families living together for extended periods. Additionally, the program includes an independent office that does not interfere with daily life and a multipurpose space connected to the interior patio.

The project is guided by four key strategies:
1. Preservation of the existing façades to maintain the traditional character and low-rise profile of the surroundings.
2. Flexible, well-connected, and multipurpose spaces that can adapt to changing needs.
3. Low-impact construction, using compressed earth block load-bearing walls, timber floors with CLT beams and panels, and external insulation made of lime and cork.
4. Energy demand reduction, applying passive design strategies specifically tailored for warm months, including thermal mass, humidity control, and ventilation.
The neighborhood where the house is situated has a narrow urban fabric, historically composed of two-story townhouses. The opportunity to combine two plots allows for a larger ground-floor area without exceeding two stories in height. The decision was made to preserve the existing façades to retain the historic character of the neighborhood, both in materiality and scale, while also keeping the rammed earth party walls and the internal façades of the block. This approach avoids compromising the stability of neighboring buildings during demolition and makes use of the pre-existing structures to define the new construction without directly connecting to them.
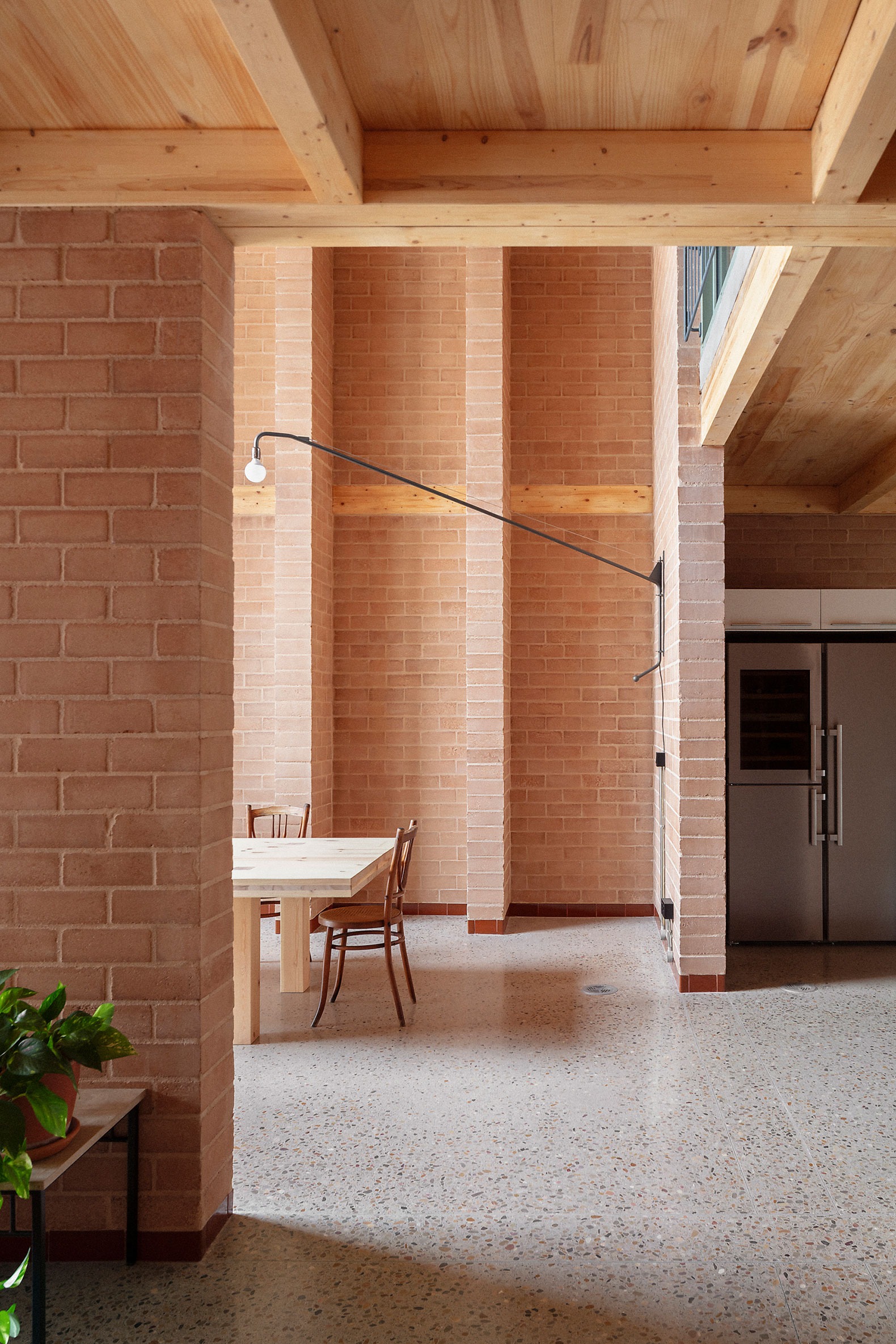
The house’s layout is based on a clear grid of load-bearing walls and uniform spaces of approximately 20 m², including the entrance patio. This grid is subtly altered at wall intersections, creating visual connections between four spaces at these points. This design allows for diagonal views and enhances the sense of openness by eliminating enclosed corners. The kitchen is centrally positioned, providing visibility and control over the entire ground floor and entrance area.
The material selection was based on an analysis of local resources and industry. Load-bearing walls are made of compressed earth blocks, which dictate the project’s modularity. A manufacturer was found just 15 km from the site. The floors are constructed with wooden beams spaced 125 cm apart, supporting 80 mm CLT panels. Both materials have a very low carbon footprint. The façades are insulated with a 6 cm exterior layer of lime and cork mortar, which, when applied to the compressed earth blocks, creates a breathable and thermally efficient envelope.
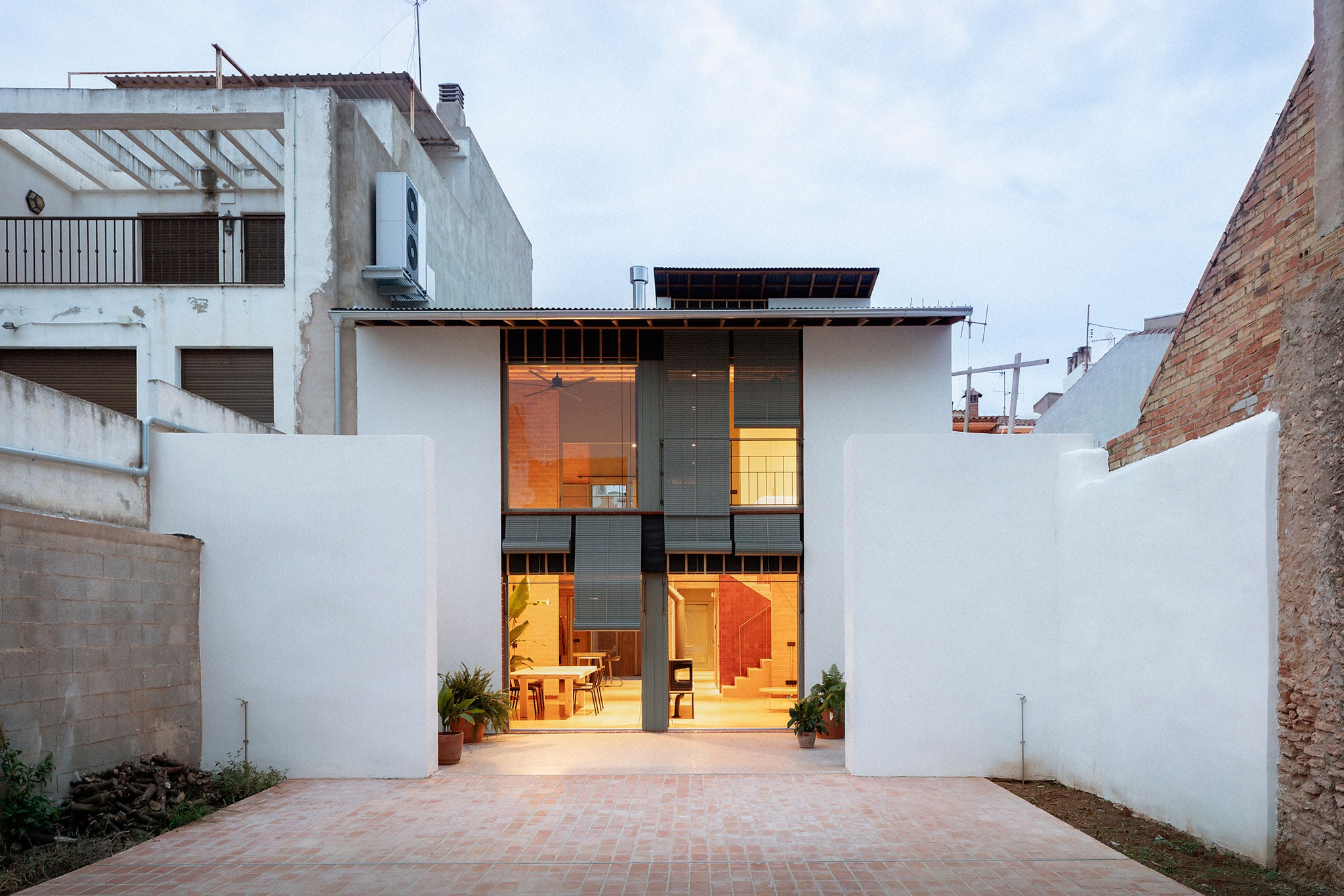
The house’s passive design prioritizes adaptation to increasingly intense and prolonged warm periods. The earth walls provide excellent thermal inertia, reinforced by concrete slab flooring. Earth and wood also help regulate indoor humidity, improving overall comfort. Externally, large 80 cm eaves and wooden shutters protect the structure from solar radiation. As an active complement, the house includes an aerothermal system for hot water production and underfloor heating, capable of generating both cooling and heating as needed.

