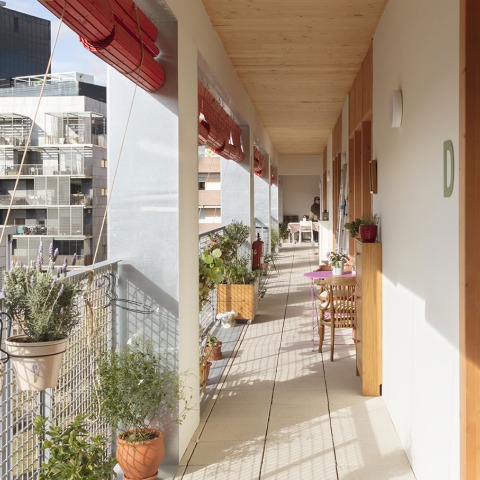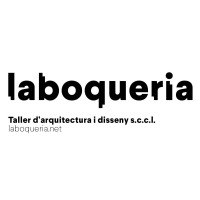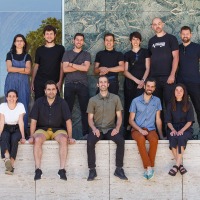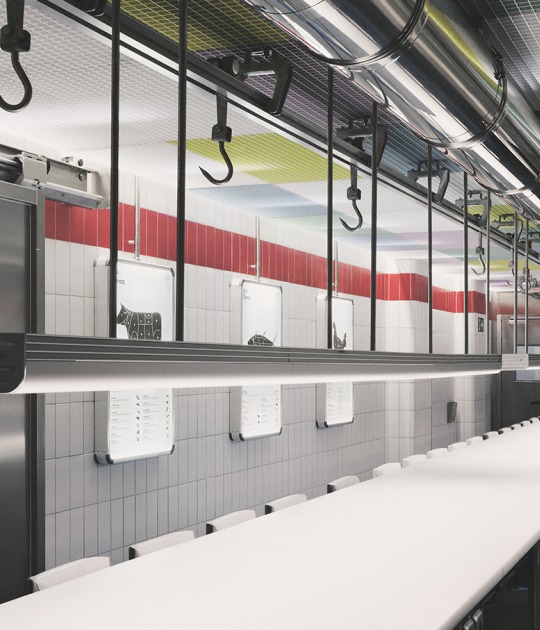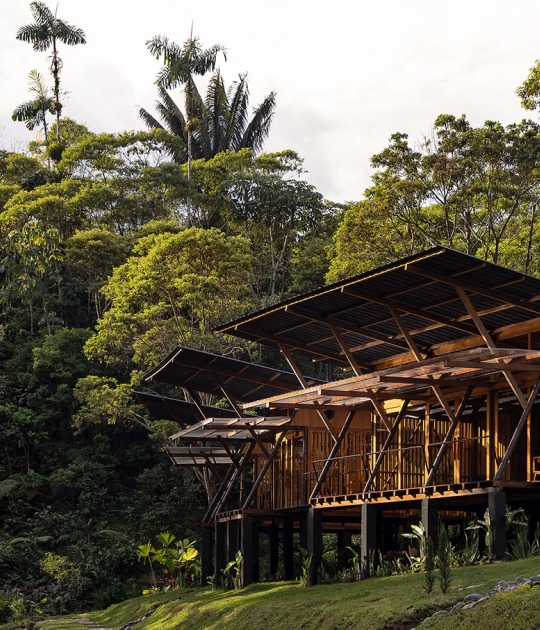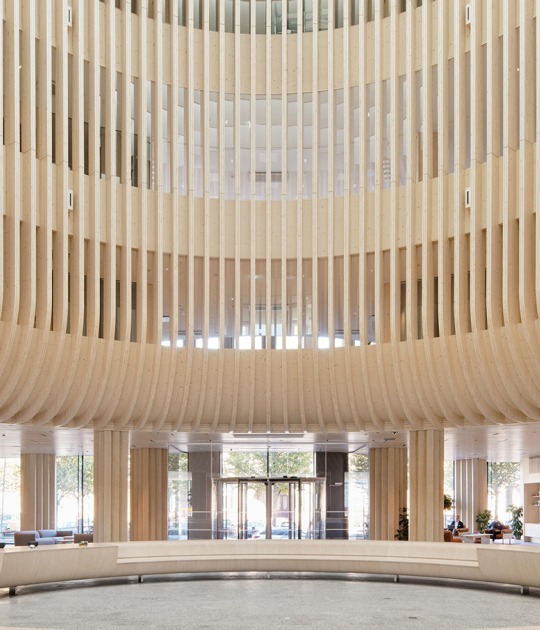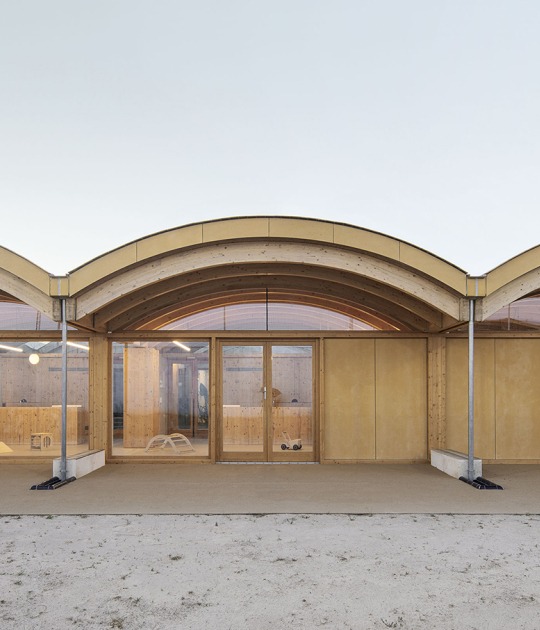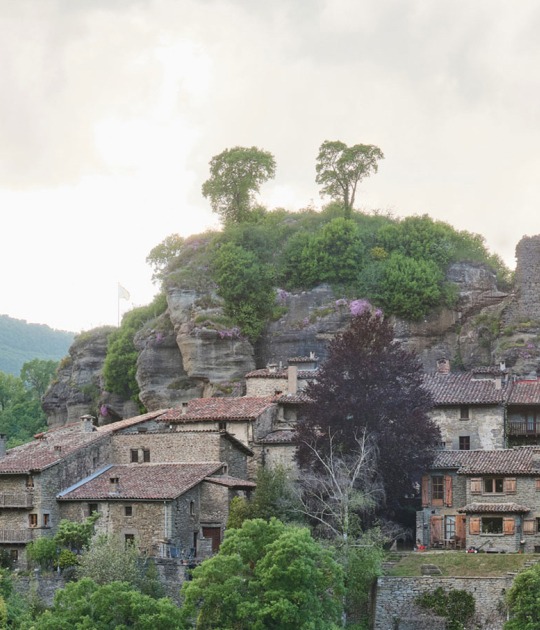The building has flexible and multipurpose spaces that evolve with the group based on changes in both the living units and the people who inhabit the building: incorporation of new members, births, growth processes of children - adolescents, aging processes of adults, etc.
Description of project by Laboqueria taller d’arquitectura, Lacol arquitectura cooperativa
To understand the need for this model in large cities, the team of architects highlights the current context. “Barcelona has only 3% of affordable housing. The objective of the cooperatives is to facilitate and guarantee access to decent and affordable housing for their members, with a maximum quota set according to the call and legislation at €/m² 7.82."
In 2016, the Sostre Cívic cooperative won two of the lots offered for competition by the Barcelona City Council, one of them with the La Balma project, obtaining the transfer of use of the lot for a period of 75 years.
How does a housing cooperative work? The members of the Sostre Cívic cooperative who live in the La Balma building establish with it a permanent and indefinite contract of transfer of use, which can be canceled by the user when he deems it appropriate.
The building construction project is financed 20% with the social capital initially contributed by the cooperative members and 80% through the financing of an ethical bank. Each user pays a monthly usage fee of between € 600 and € 800 that allows this financing to be returned and that includes the expenses of the common spaces. The user recovers his initial capital at the moment he decides to leave the house.
But there are other factors that make the cooperative an alternative way to get a home. Attention to the typology of the future user and his involvement in the project are evident from the initial phases.
"One of the greatest singularities and potentialities of the cooperative housing model is the involvement as future users in an active way in the development of the different phases of the promotion process: creation of a social organization, decision-making collectively, co-design, etc.
They are democratic processes of self-organization and cooperation where members take a central role. In this sense, the participatory management of both the process and its result is highly relevant. " they affirm from the Sostre Cívic cooperative.
For the contest, a socioeconomic diagnosis of the group of inhabitants was already carried out and a participatory process that led to a consensus proposal, where the user and the community play a main role, and the building is the infrastructure that accompanies them and should allow them to evolve freely. from 3 social areas: the neighborhood, the community, and the homes.
With these data, the project has started from a realistic positioning, focusing on the initial cost of construction and the use of the building in its useful life, thinking about the final economic impact of the user.
The homes are designed from a grid of 16m² open-plan pieces that coincide with the cross-laminated wood structure. These pieces allow very diverse divisions and distributions, leaving the user to decide on their spaces. Each house starts from a fully equipped 50m² base, corresponding to the small typologies.
This basic unit can be expanded by one or two more pieces. These pieces are given by the cooperative to the family units that need it at all times. This proposal is viable due to the fact that the management of the building is the responsibility of the community itself. One of the 20 homes is intended as a bridge floor for families in the process of social reintegration.
The building has flexible and multipurpose spaces that evolve with the group depending on the changes in both the living units and the people who inhabit the building: incorporation of new members, births, growth processes of children-adolescents, aging processes of adults, etc.
From the initial participatory process, a program of community spaces is drawn. These are distributed in height on all the floors of the building, taking on a different character according to the use of each space. Community spaces and circulations have been sought to enhance human relationships, spontaneous encounters and cooperative activities throughout the building.
On the ground floor are the communal kitchen-dining room, space for bicycles / open workshop in the neighborhood, the lobby and two commercial premises that will be managed by the cooperative. For the rest of the floors, the program of small-format pieces is distributed, enhancing internal circulations (multipurpose winter room, coworking and library, guest rooms, priest's space and laundry).
Finally there is the roof, fully accessible, which is understood as the outer space of the cooperative. A terrace of more than 300m2 that the neighbors can equip with productive orchards, shaded space and recreation. Circulations always accompany community spaces, which are open, ventilated and sunny, wanting to dignify these places, which are often minimized, understanding them as points of socialization and rest.
Regarding its structure, the building has 2 different typologies that optimize the functions of each material, cost, speed of construction and environmental impact. In contact with the ground and the street, there is a reinforced concrete structure (minimal mineral material).
For the homes and community spaces, a cross-laminated wooden structure is proposed, offering comfort, healthy spaces and having a very positive environmental impact on the whole. It is a light building, where reusable and removable materials predominate.
Regarding the consumption of the building, it is intended that it act as a “refuge against energy poverty” and that the investment to obtain comfort in the homes is reduced by more than 50%. The main strategy consists of reducing the demand in all the building's consumptions, offering a good equitable climatic and acoustic comfort despite the different conditions of each floor, so that the building presents a changing section.
The actions that have been implemented to achieve this objective are:
Compaction of air-conditioned areas, making houses on isolated ones, with minimal energy losses. For the cold months there is a heat recovery unit and for the hot ones with good cross ventilation and an outer skin for solar protection in the south. Circulation spaces remain open.
Optimization of solar collection. Maximum solar capture is sought in plants 1, 2 and 3 and plants 4 and 5 are protected from excess radiation.
The passage to the street façade acts as an acoustic pillow for the ground floors, and the passage to the interior façade acts as solar protection.
Centralization of the facilities to facilitate maintenance, improve the efficiency of the systems and minimize costs.
The facilities infrastructure is perfectible, leaving provision for systems that in the future can improve the autonomy of the building. From the beginning, the building has the infrastructure for the placement of photovoltaic panels and the pipes to put a gray water recovery system, subject to future investment according to the possibilities of the cooperative.
The air conditioning and the generation of sanitary hot water are carried out by means of a geothermal system that allows obtaining comfort with the minimum energy cost and environmental impact. This system also makes it possible to do “free-cooling” and to cool the floors during the warm months without energy input, only with the circulation of cooled water through the same land.
It is made from radiant clay panels. In this way, maximum performance is obtained from geothermal energy with a system that works at low temperatures. In addition, clay works as a water-regulating material.
According to the architects' cooperative, “cooperative housing in assignment of use is a model that is established in several countries as an alternative to the conventional real estate market. In Barcelona or Catalunya it is a model that has resurfaced, seeking shared strategies with the administration to relieve pressure and provide alternatives to real estate speculation.
If we analyze the impact on cities, it can be a tool to combat gentrification and invigorate the neighborhood community, as well as experiment with new forms of more collective coexistence and aware of the impact we have as a society on issues such as consumption or mobility.
