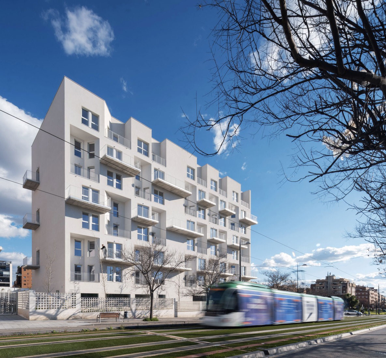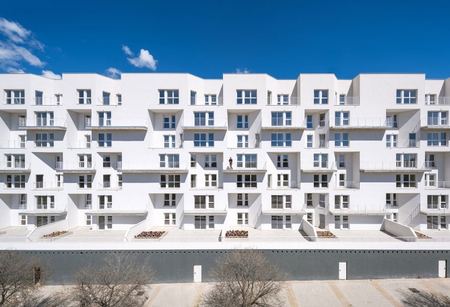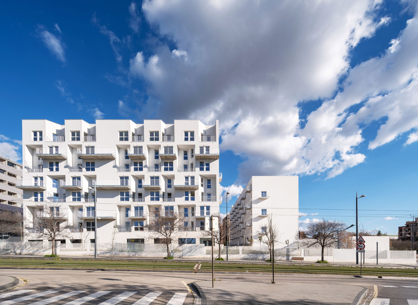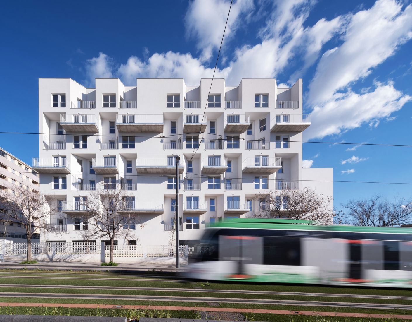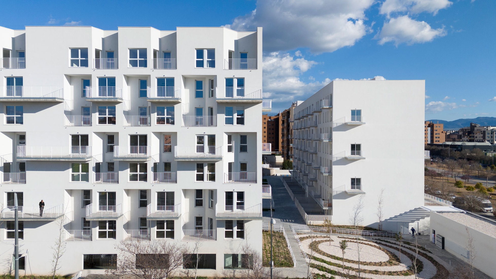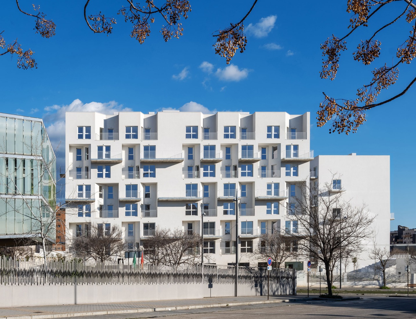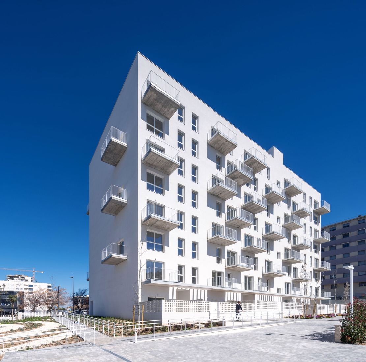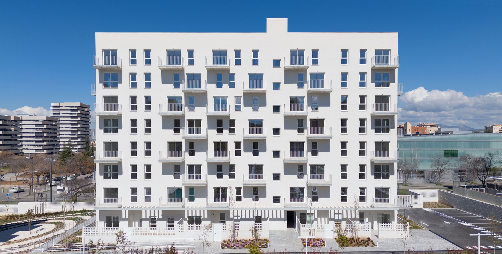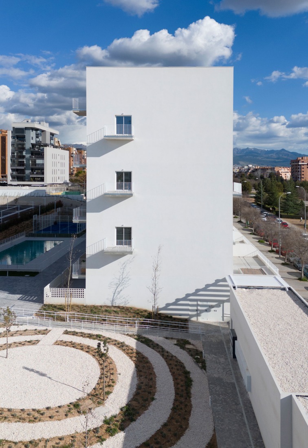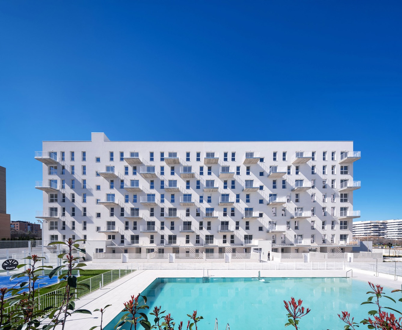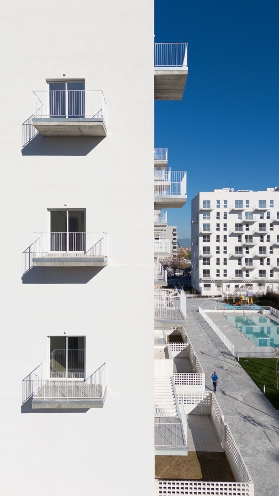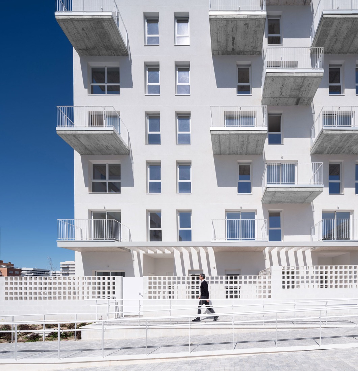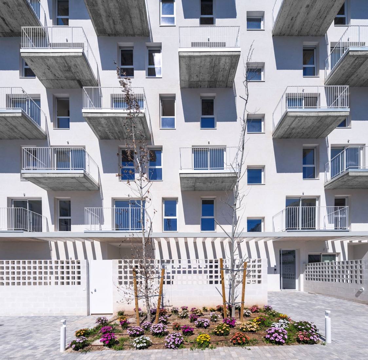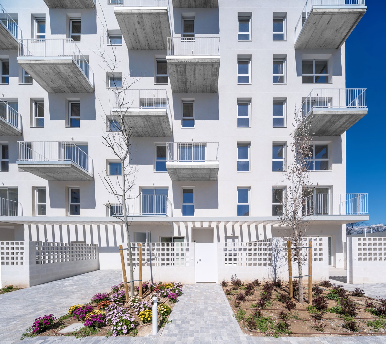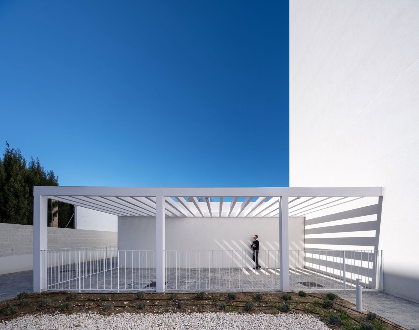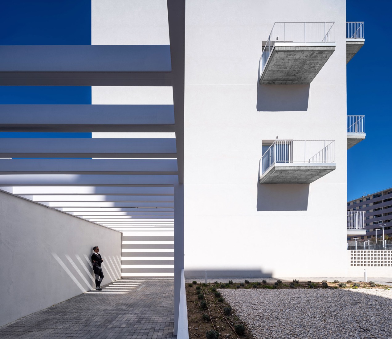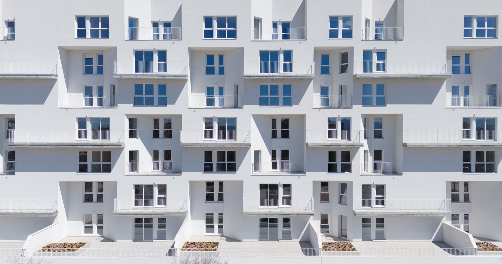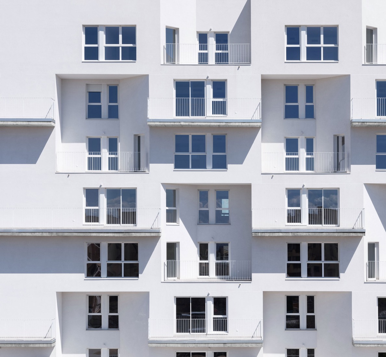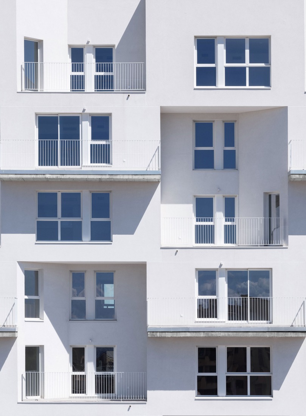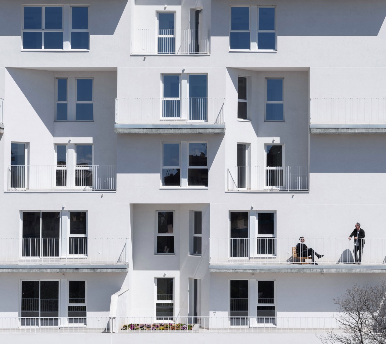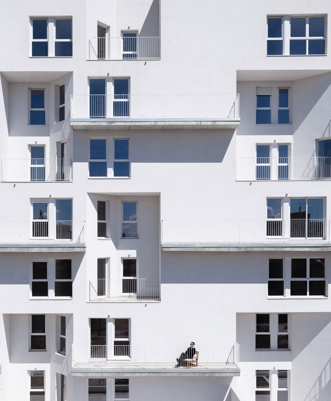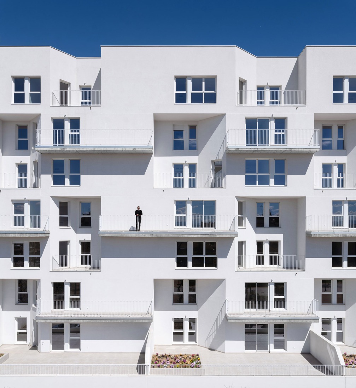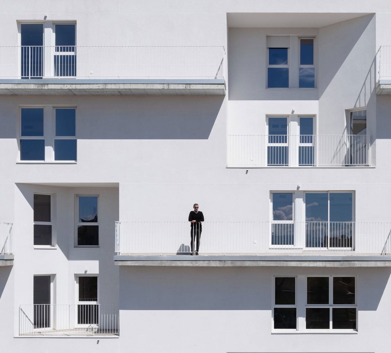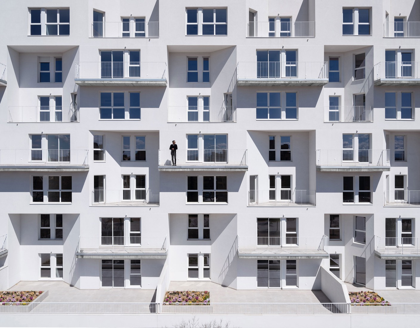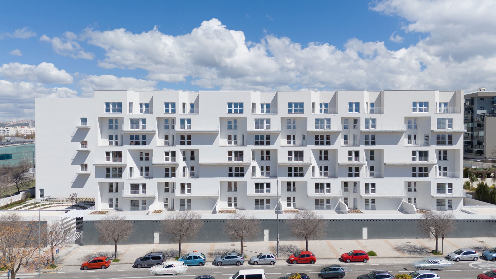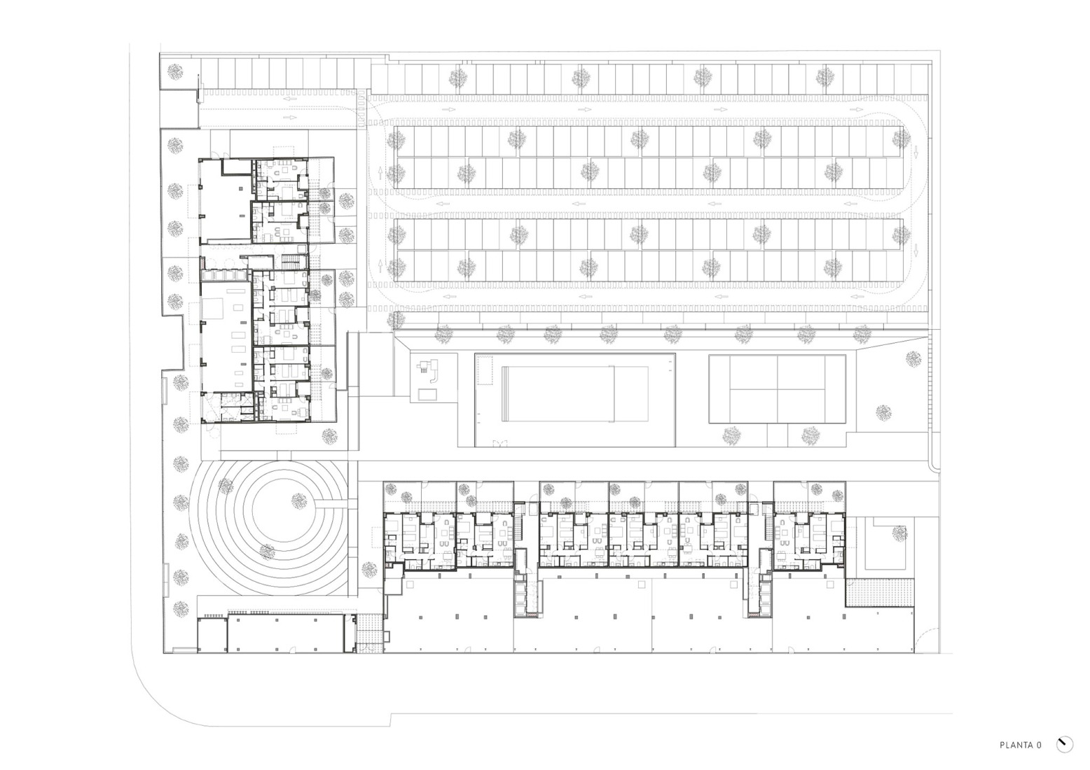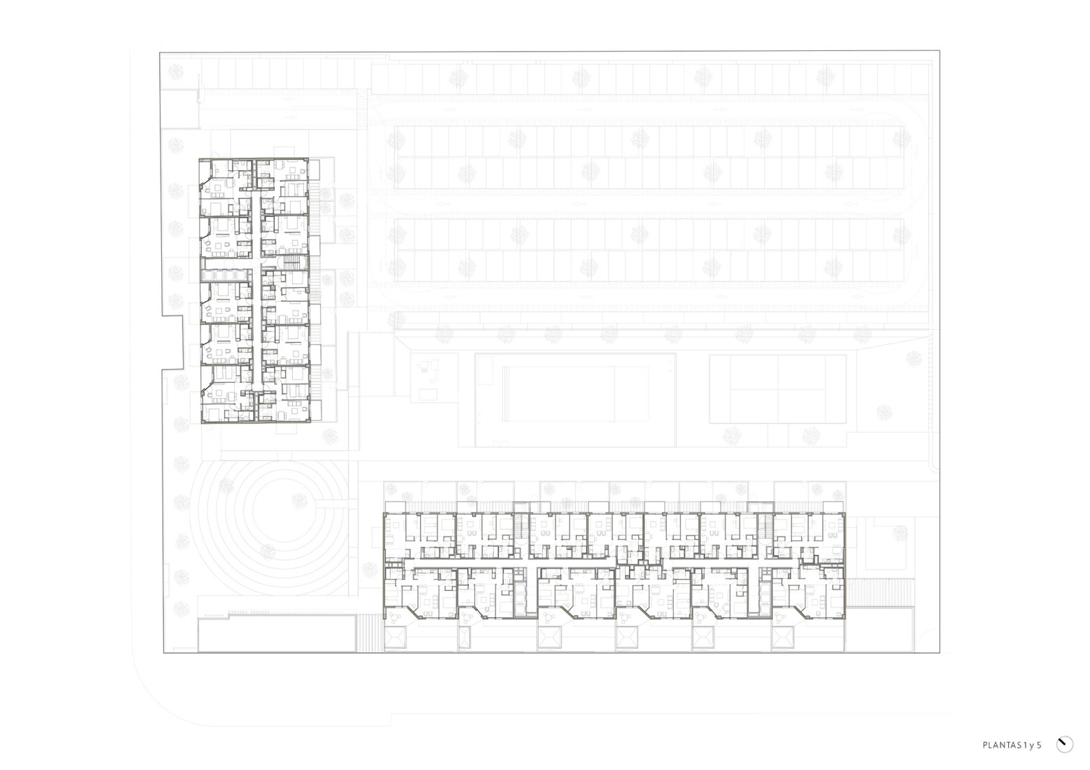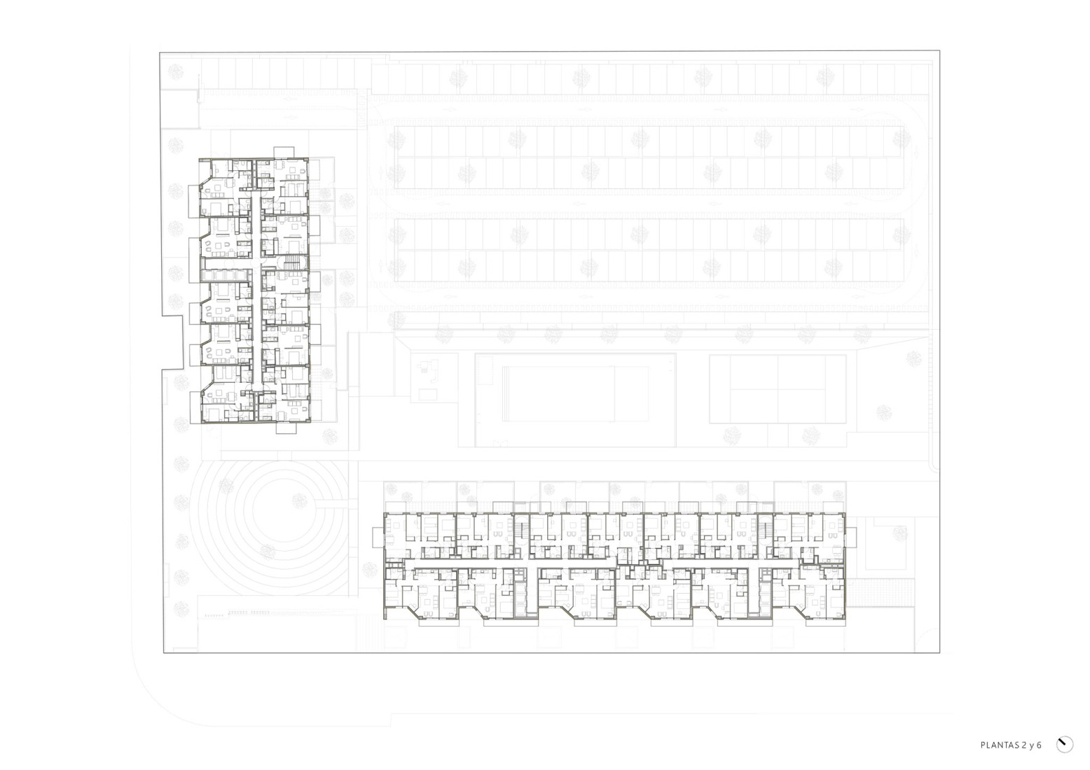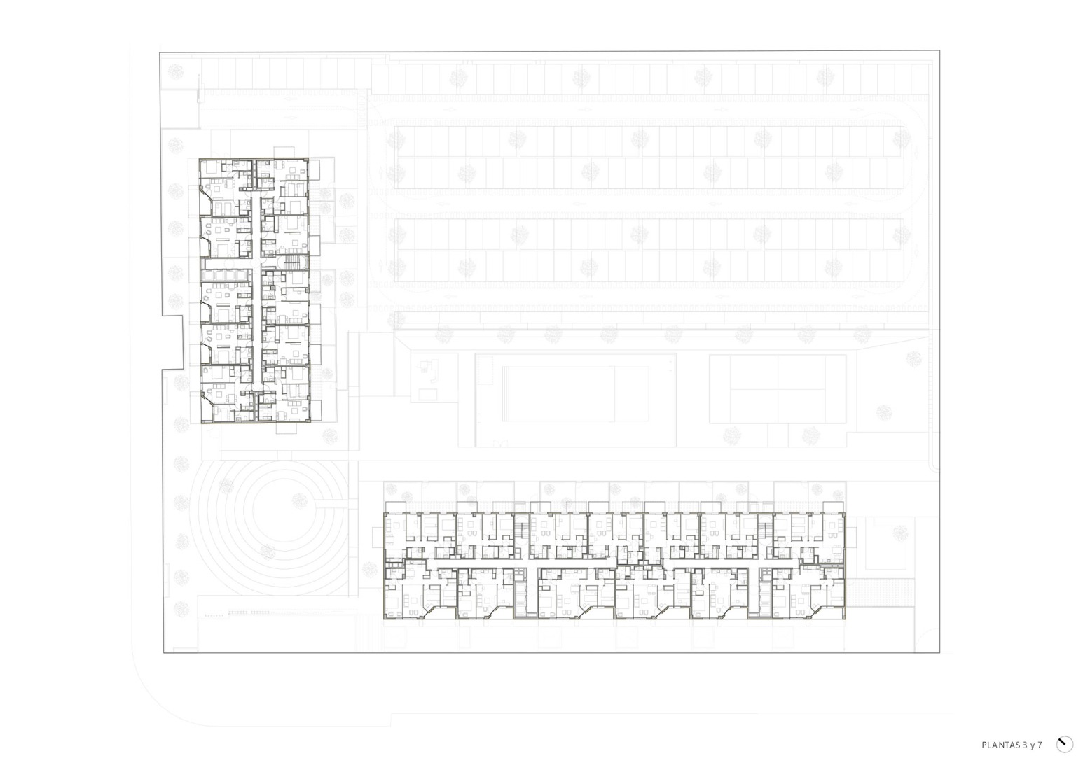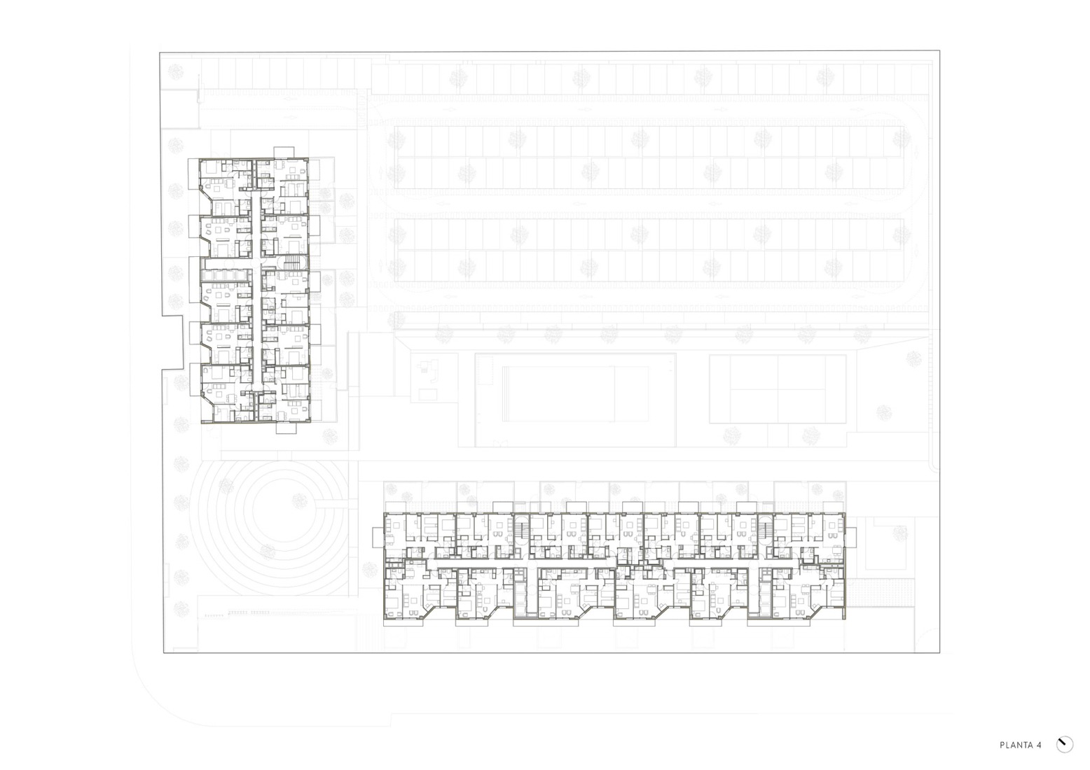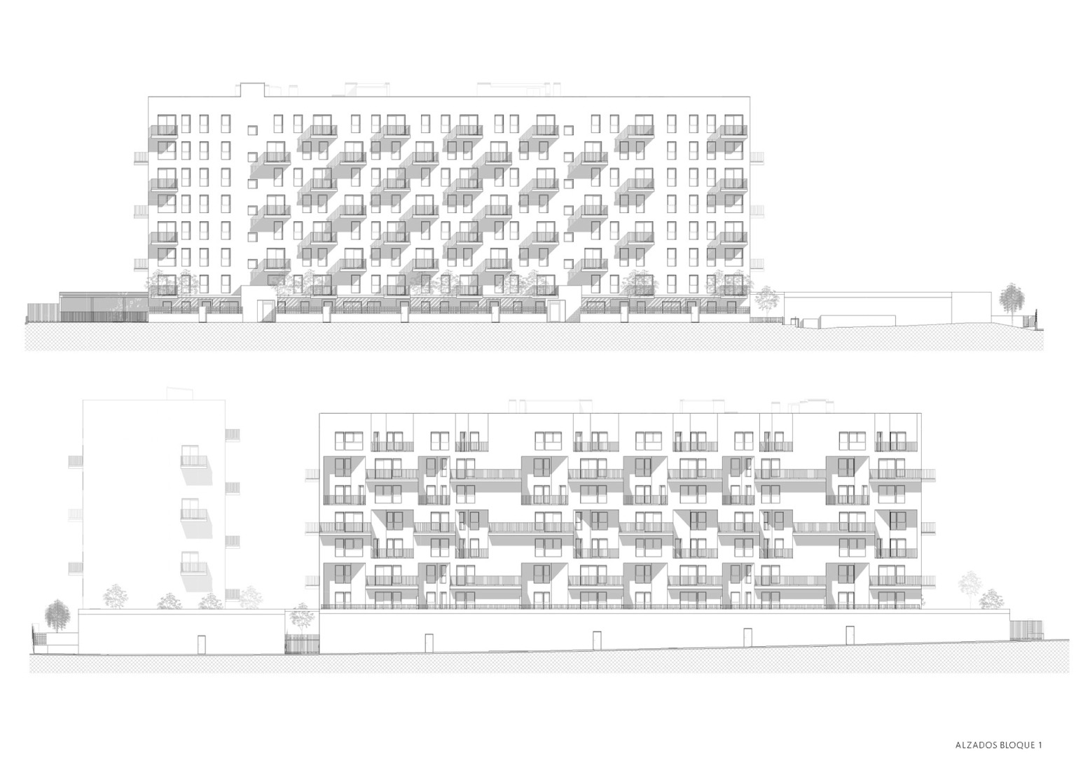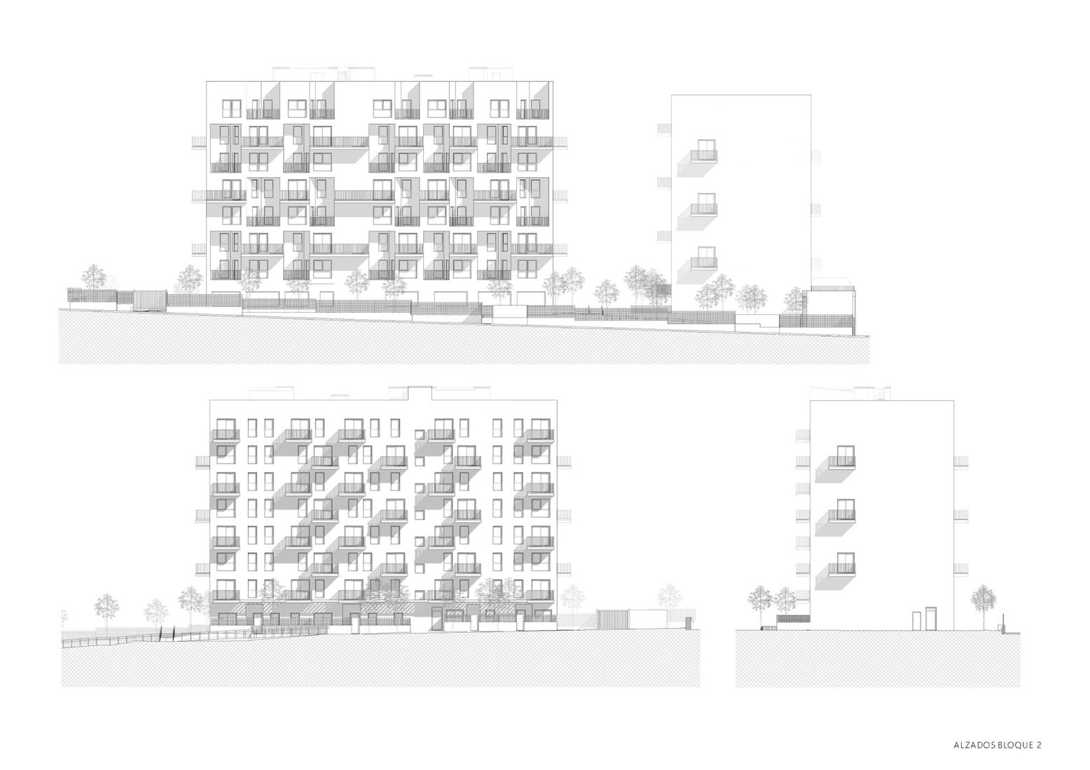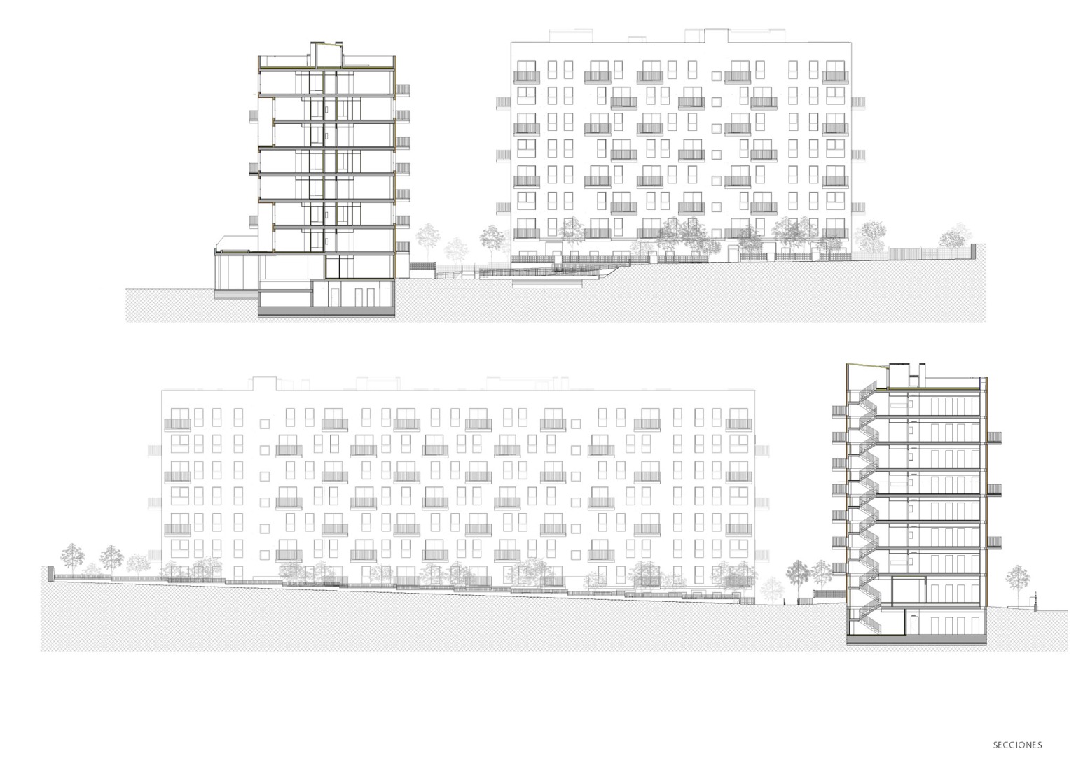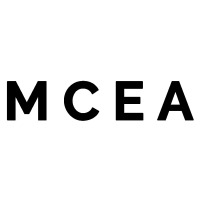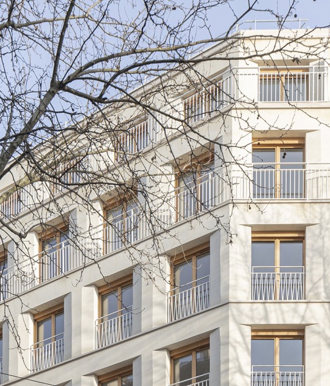
MCEA's design divides the houses, with 1, 2 and 3 bedrooms, into two blocks, thus generating landscaped spaces that surround the large common spaces on the ground floor, such as the gymnasium, the swimming pool or the coworking room. The houses are distributed through symmetrical typologies on alternating floors, where the organisation of the terraces follows a pattern of alternating groups of two floors each. In this way, the facade is organised in geometries grouped every two floors, which helps to minimise the visual impact of the large number of houses that each block has.
The facades of the blocks were designed based on a reinterpretation of traditional Andalusian architecture, where the games of light and shadow, the configuration of the spaces and the surface treatment of the facades through the carving of stucco stand out. With this method, a configuration of illuminated and shaded planes is realised that seeks to reduce the number of hours of sunlight, allowing the facades to be included in the sustainability strategy of the whole.
To achieve this game of illuminated and shadow planes, the facade has been organised into three main planes. The first consists of the façade alignment itself; the next are the setback panels for the terraces, which are set back from the façade alignment; and the last plane is the cantilevered terraces.

171 Rental homes, common areas, and parking by MCEA. Photograph by David Frutos Fotografía de Arquitectura.
Project description by MCEA
The project, which consists of 171 rental homes distributed in two detached blocks of eight floors each, is located on a large 10,253 m2 plot divided into multiple common areas, gardens, and parking.
The design of its facades is based on a reinterpretation of some of the thermal conditioning resources of traditional Andalusian architecture, consisting of the interplay of light and shadow so characteristic of both the configuration of its spaces and the surface treatments of its walls through carved stucco. For this reason, the design of its facades is included in the overall sustainability strategy, through a configuration of illuminated and shaded planes that seeks to reduce the number of hours of sunlight on the thermal envelope.

Depending on the distance from which the facades are viewed, they are perceived as a texture of light and dark, giving them a high degree of uniqueness compared to the newly constructed buildings in their surroundings and situating them in relation to the traditional architecture of the area.
To achieve this interplay of light and shadow, the façade is structured into three main planes: a) the façade alignment itself, where, by municipal regulations, at least 60% of the façade surface is located; b) setback panels to create terraces set back from the façade alignment; and c) terraces cantilevered from the alignment. This interplay of planes, which generates the play of light and shadow described above, is complemented by the introduction of oblique façade planes that allow for greater spatial and visual opening of the setback terraces.
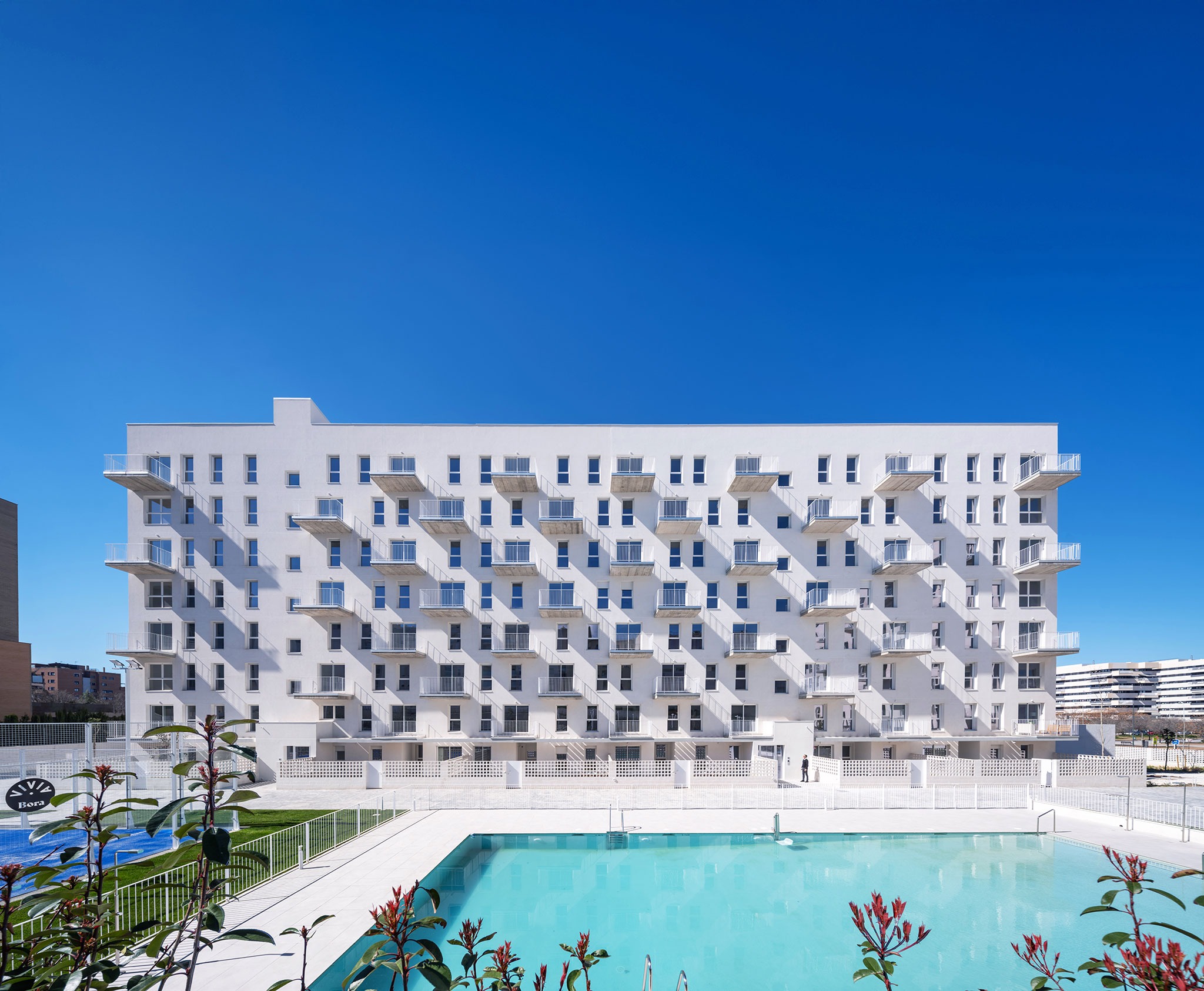
The layout of the one-, two-, and three-bedroom apartments is achieved through symmetrical typologies on alternating floors, whose terrace arrangement is repeated according to a pattern of alternating groups of two floors each. This façade layout, based on geometries grouped every two floors, seeks to create a visual scale for the buildings that minimizes the visual impact of the large number of apartments each contains.
The housing program is complemented by spacious common areas located on the ground floor, including a gym, swimming pool, coworking space, paddle tennis court, and children's play area, surrounded by gardens.

