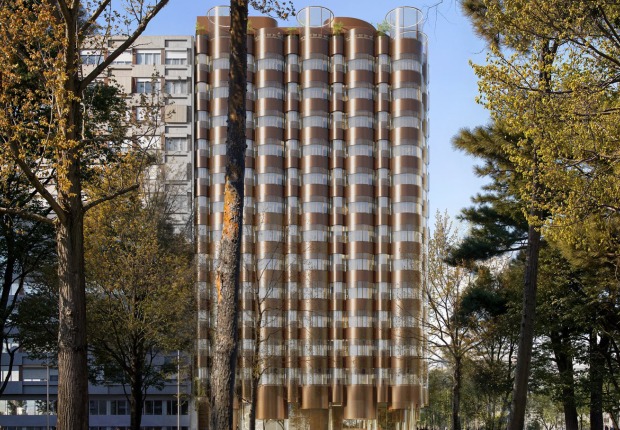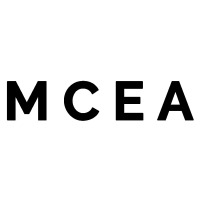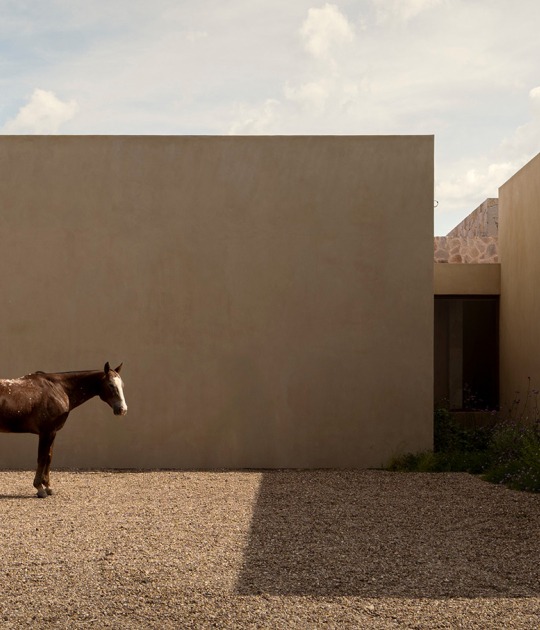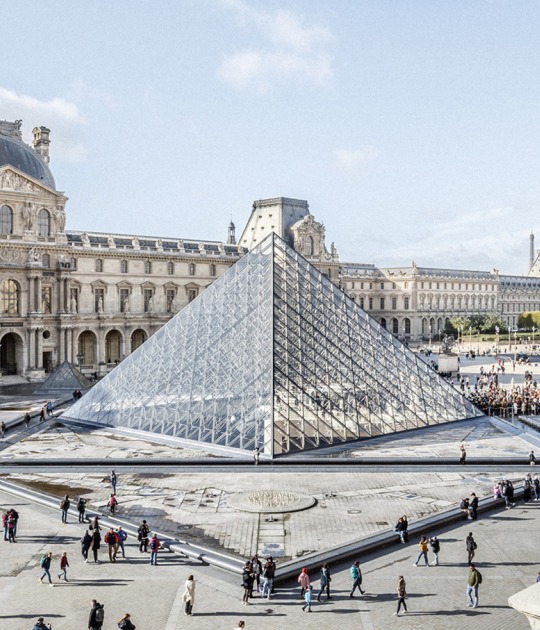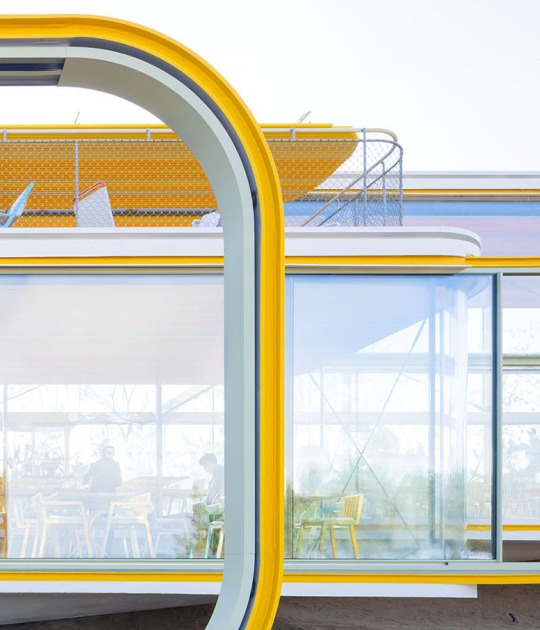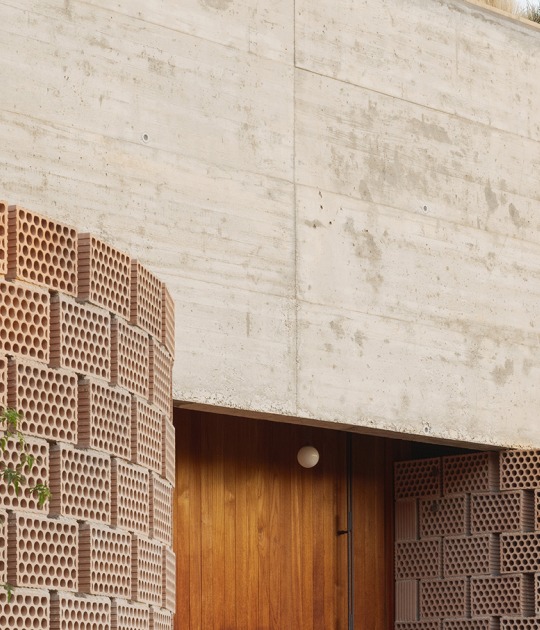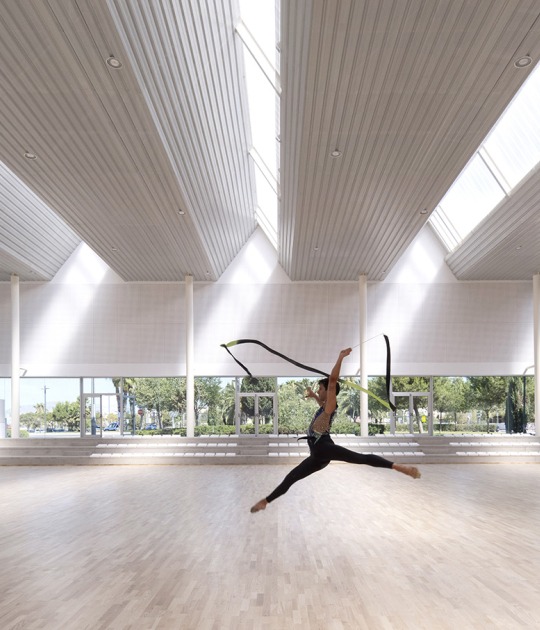
MCEA took on the orientation as one of the challenges of the project in order to minimise thermal gains in warmer periods, so they opted for façades composed of three planes: first, the building envelope; a second vertical plane separated 1.90 metres from the previous one acts as extra protection; the third is a set of horizontal planes composed of terraces and lattices that filter the light and provide greater privacy between dwellings.
This façade system gives dynamism to the project, the play of light and shadow that is in continuous change throughout the day and the use of the protection plane by the users provide the building details that reflect the flow of life that takes place inside it.

138 apartments, common areas and garages by MCEA. Photograph by David Frutos Fotografía de Arquitectura.
Project description by MCEA
The project, which consists of 138 rental homes distributed over 12 floors plus an attic, is located on the two central plots of a linear complex of four, and therefore has only two facades, facing east and west, respectively. This configuration and orientation of the plots became one of the guiding principles of the project's design.
Therefore, and to optimize the building's energy consumption, a façade system composed of three planes was designed: a) on the one hand, the vertical plane of the façade alignment itself, where the building's thermal envelope is located; b) on the other hand, a second vertical plane configured by a system of movable solar shading, located 1.90 m from the previous one and whose main function is to block solar radiation at times when it has a greater horizontal component, thus providing additional protection to the thermal envelope; and c) a horizontal plane arranged on each of the floors in which opaque parts (terraces) and parts permeable to the passage of light (lattices) alternate, with a double function: on the one hand, to filter the passage of light and, on the other, to filter the view between terraces on different floors in order to provide them with a greater level of privacy.

This façade system, composed of the three planes described above, is conceived as a dynamic, ever-changing system based on two main parameters: on the one hand, the changing incidence of sunlight, which defines a game of lights and shades that changes throughout the day; and on the other, the activation of vertical sunshades by the dwelling users, giving a greater or lesser presence to the second of the vertical planes that comprise the façade.
The distribution of the dwellings is achieved by alternating symmetrical typologies on even and odd-numbered floors, seeking to optimize the built surface area to provide the complex with a greater proportion of common areas and spaces.
These common areas, which complete the housing program, are located on the ground floor and basement of the building, and include uses such as a swimming pool, sports area, and a covered outdoor play area or indoor sports area. Garages and storage rooms are located on the building's three basement floors.













































