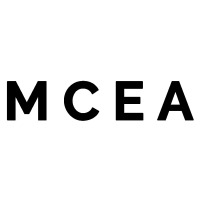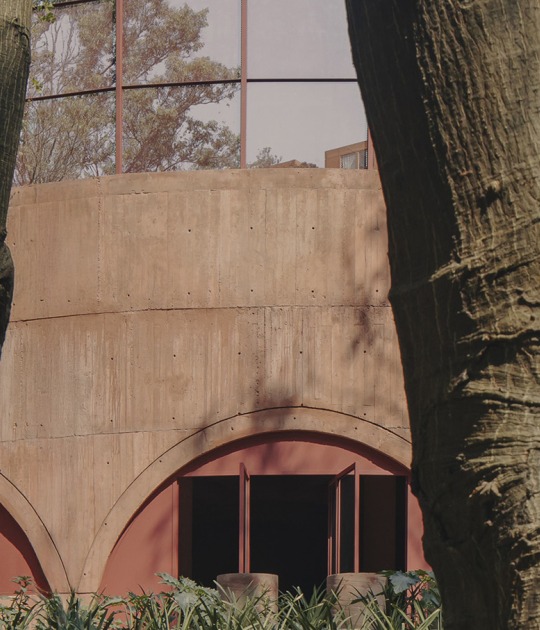The place is surrounded by an industrial area, specifically, next to a food supermarket. The biggest challenge was to rebuild the premises without standing out from the rest of the elements, that is, following the structure already established. The project rises making the white color stand out although adding different materials to the rest of the construction.
An aesthetic reduced to what is necessary is appreciated, without elements that stand out from others or anything that distracts the moment of mourning.
One of the objectives was the intimacy that the space should have, hence the cafeteria has natural light but does not allow prying eyes from outside the enclosure. As for the area dedicated to religious worship, the only color contrast found is the wood of the benches, a color that, although it could stand out from the rest of the elements, maintains the simple style of the place. The lighting in this space featured a tubular skylight, recalling the industrial character.
Description of project by MCEA | Arquitectura
The DEL CARMEN FUNERAL HOME project in Torreagüera consisted of the reform of a premises included in an existing industrial building for the implementation of a program of uses that includes 3 rooms, a chapel, cafeteria and spaces for internal use by staff .
The industrial typology of the space to be reformed substantially conditioned the conception of the project from its initial phase, by requiring the use of techniques and resources of industrial construction to design spaces with important connotations of traditional domestic and religious architecture. This attempt to merge industrial construction techniques with interior spaces of a domestic and religious nature is visible in two fundamental aspects:
- On the one hand, the natural lighting system of the rooms and the chapel is solved by means of industrial light collectors (SOLATUBE), which is represented in one of the most relevant elements of the project as it constitutes the main element of singularization of the altar of the chapel.
- On the other hand, the untying of the new uses with respect to the existing uses in the building (commerce) is sought by treating the façade which, while maintaining the white color of the whole, introduces a nuance through a vertical grating achieved by superimposing a cladding with a perforated ribbed architectural profile that allows unifying the entire façade of the premises.
The relationship of the interior spaces of the building with the public space is structured in two categories:
- A meeting and gathering space that is totally visually open to the public thoroughfare, conceived as its extension, constitutes the general hall of the chapel and rooms.
- The remaining spaces, that is, rooms and cafeteria, are endowed with a greater degree of seclusion and privacy by concealing them from the public thoroughfare by interposing the perforated façade finish as a latticework.








































